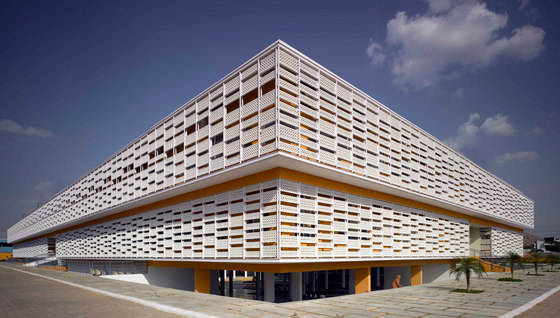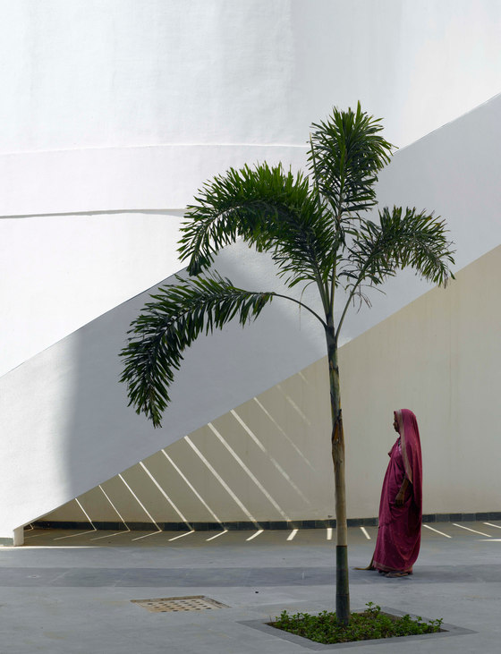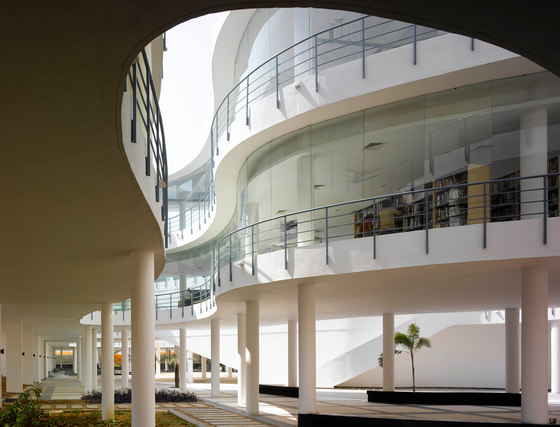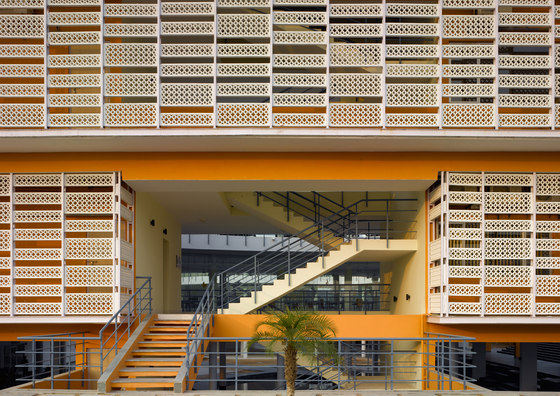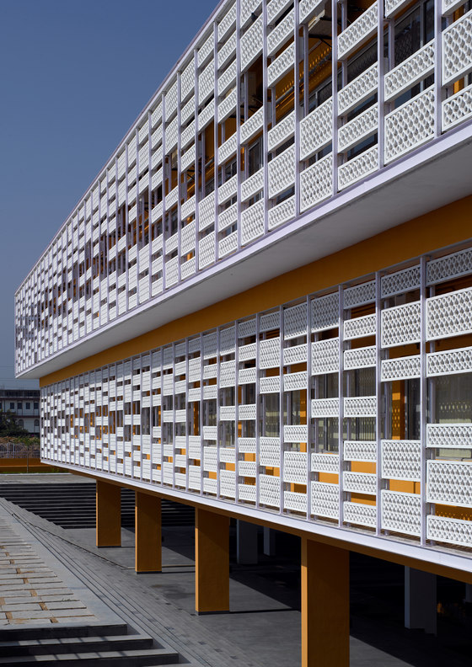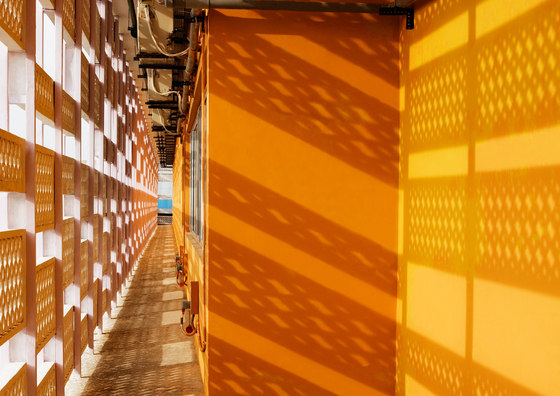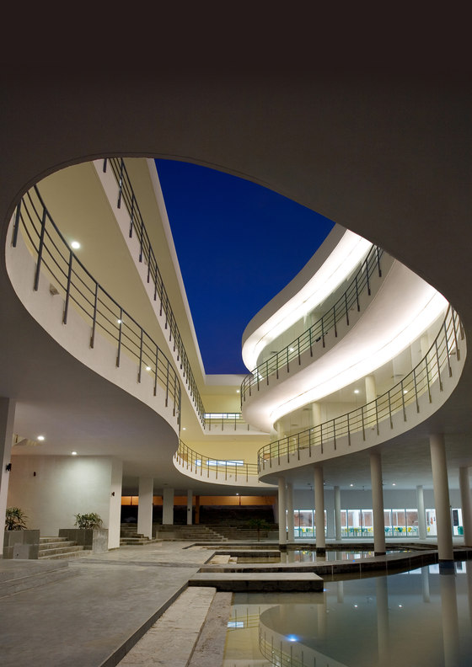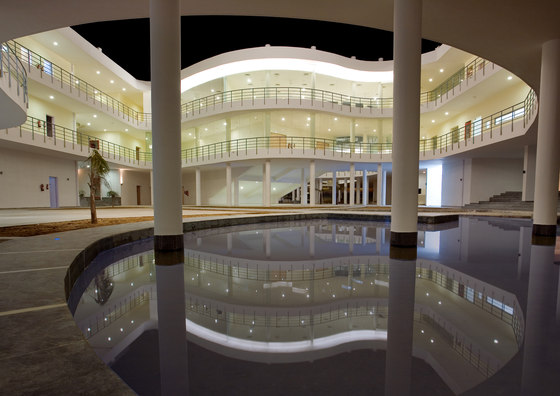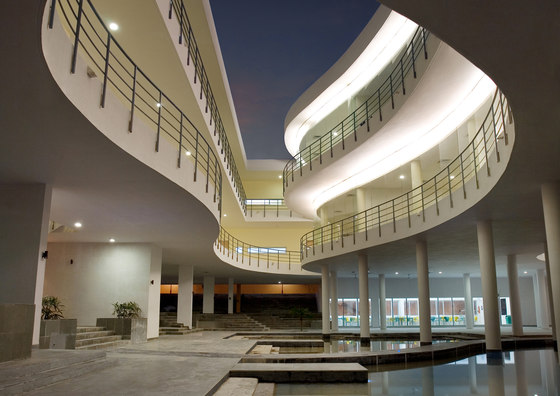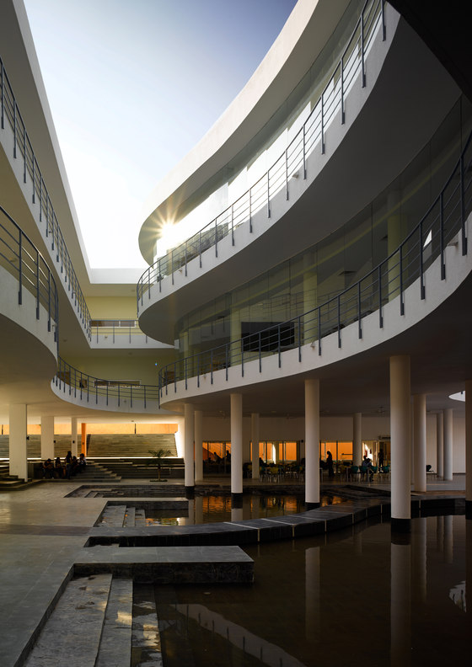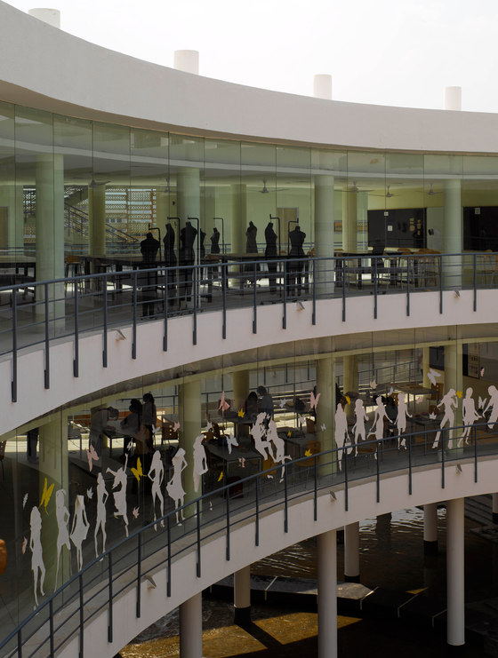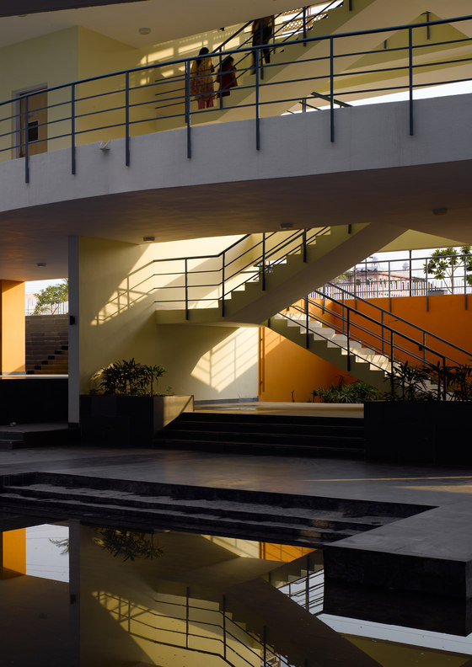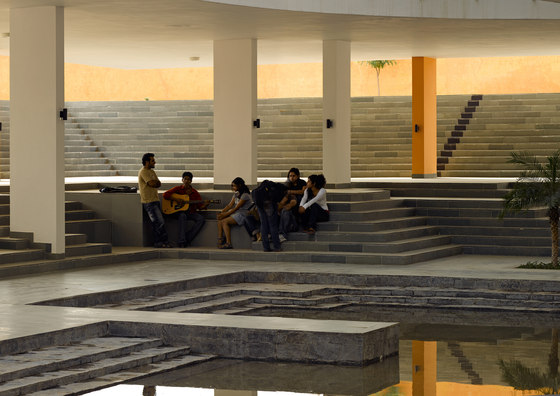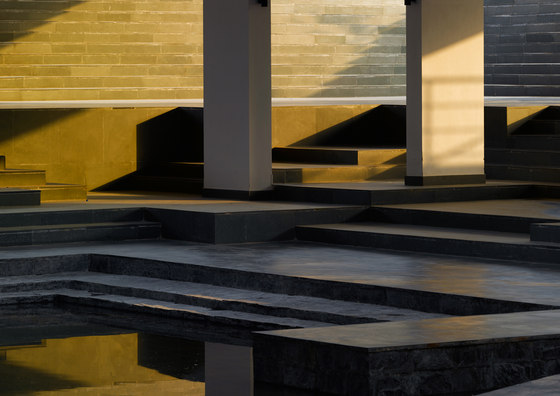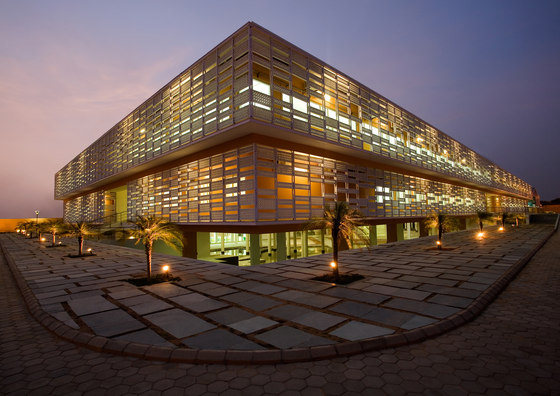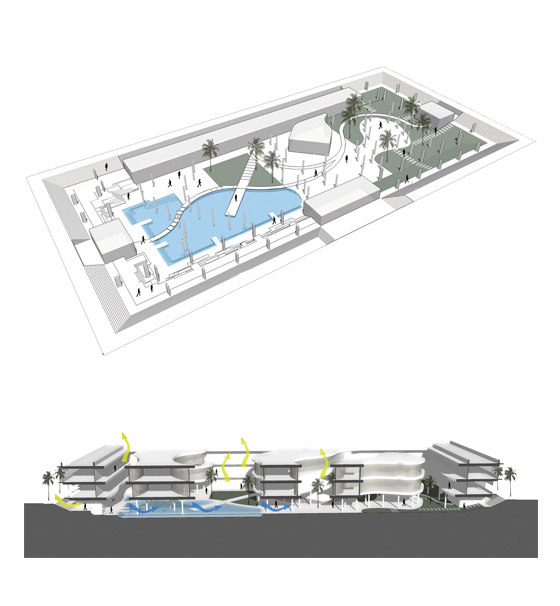“Around the world, architects are challenged to infuse new forms with the legacy of the past and the spirit of a place. That has become a crucial issue in emerging nations, many of which have uncritically embraced generic modernism and eccentric novelty.” - Michael Web
Pearl Academy is an attempt to develop an ‘architecture of somewhere’ at a time when there is a paradigm shift in architecture towards a landscape sprinkled with identity less models of ‘generic modernism’. This project in Jaipur is geared towards creating an environmentally responsive, passive habitat. A radical fusion of traditional and cutting-edge contemporary architecture, the institute creates interactive spaces for a creative student body to work in multifunctional zones that blend the indoors with the outdoors seamlessly.
The introverted building design compensates for the unloved industrial nature of the site’s surroundings. This building takes an optimised rectangular form derived from Jaipur’s traditional building morphology, which is typically high density, opaque exteriors with more fluid interiors. Despite its compact, rectilinear external form, Pearl’s internal courtyard shapes provide a sense of the perpetual, infinite, a continuous and fluid space with no end; like a Mobius strip.
The architecture is a confluence of modern adaptations of traditional Indo-Islamic architectural elements and passive-cooling strategies commonly used in Rajasthan’s desert climate, such as self-shading courtyards, water bodies, baolis (stepwell) and jaalis (fretted or perforated screens, typically made of stone) to negotiate the large differential between internal and external temperatures. Looking at the project through the lens of sustainability, these passive features lend themselves to the identity of Pearl.
The building is protected from the environment by a double skin which is derived from a traditional building element called the ‘Jaali’ which is prevalent in Rajasthani architecture. The double skin acts as a thermal buffer between the building and its surroundings. The density of the perforated outer skin has been derived using shadow analysis based on orientation of the façades. The outer skin sits 4 feet away from the building and reduces direct heat gain through articulated fenestrations, yet allows for diffused daylight.
The jaali thus, serves the function of a triple filters- air, light, and privacy. Traditionally inspired low-cost methods of roof insulation have been used to cut down heat absorption. Inverted matkas (earthen pots) are laid across the surface, the space between filled with sand and broken bricks and then cast over with a thin, binding layer of concrete.
The underbelly, derived from a traditional baoli, employs earth sheltering, thermal banking and evaporative cooling to modulate surrounding temperatures. Temperature and climate analysis for this region shows that at a depth of 3 metres (9.8 feet) the ground temperature equals the average temperature of the region, which is about 25 degrees Celsius (77º F). This, along with evaporative cooling, achieves stable temperatures of about 27 degrees Celsius (81º F) inside the structure without the use of air conditioning, even when outside temperatures are upto 20 degrees Celsius higher.
The space serves as a large student recreation and exhibition zone with a cafeteria and a performance area with space for fashion shows, and forms the anchor for the entire project. Manipulation of the program enabled the elimination of a complete built-up floor, as the same functions were now designed to be carried out in the underbelly. The Pearl Academy of Fashion is an exemplar of an inclusive architecture which is socio-culturally relevant and is inspired by local heritage, whilst positioning itself within the contemporary cultural and architectural paradigm.
Pearl Academy of Fashion
Morphogenesis
