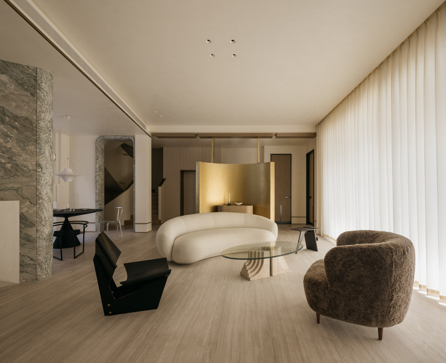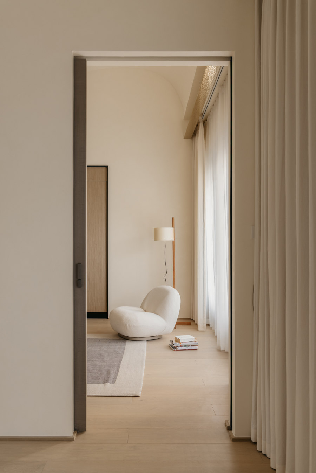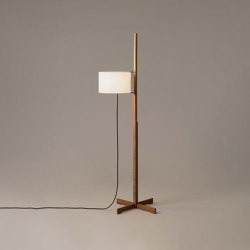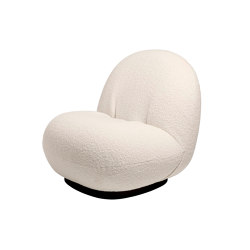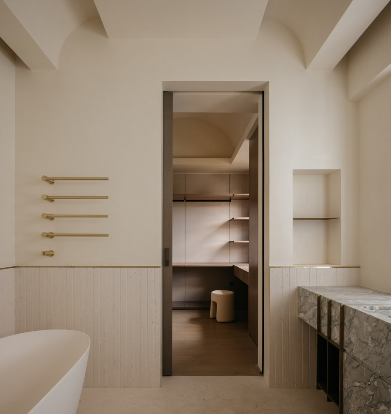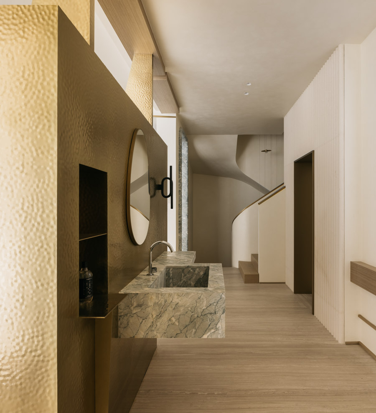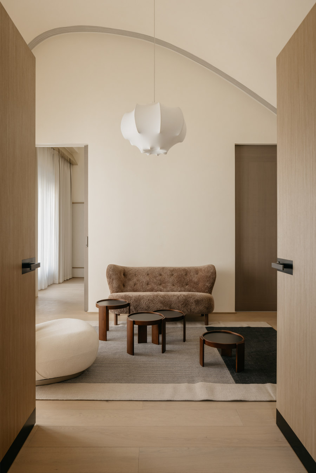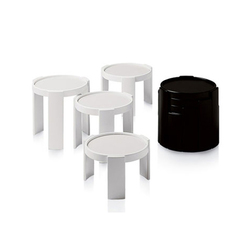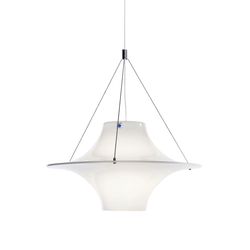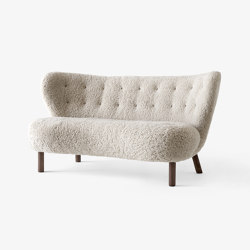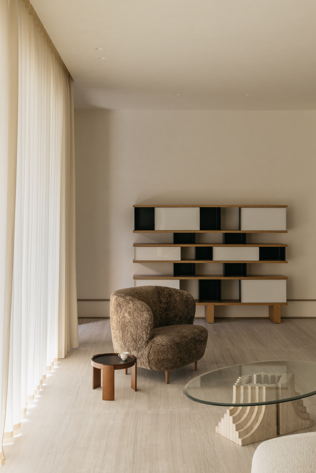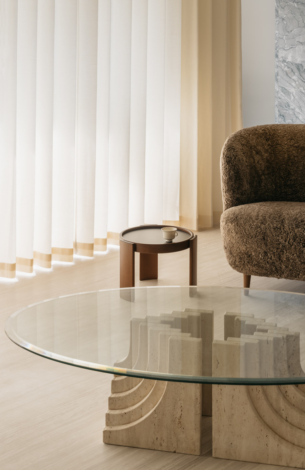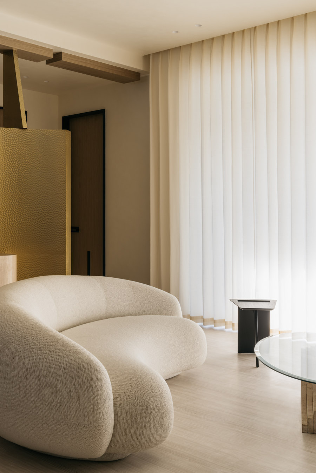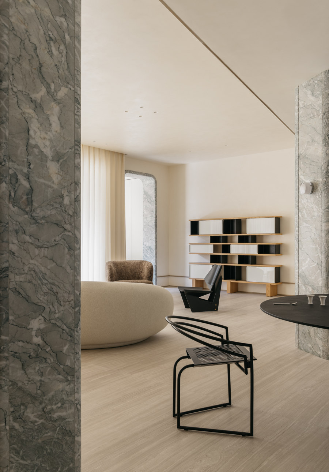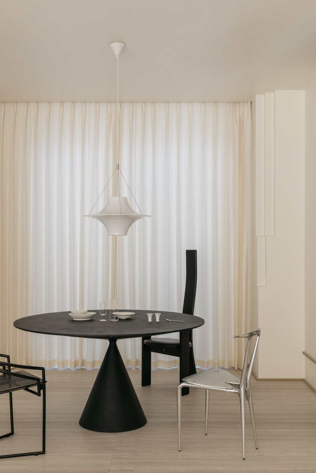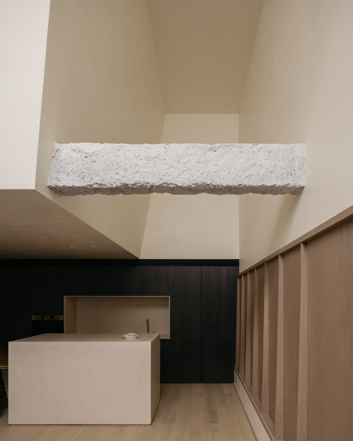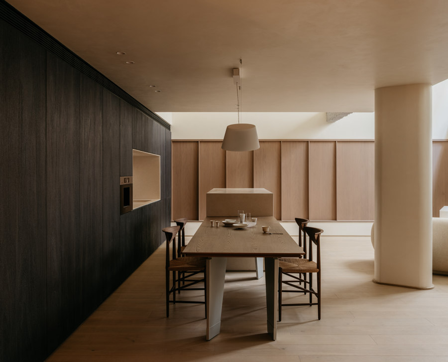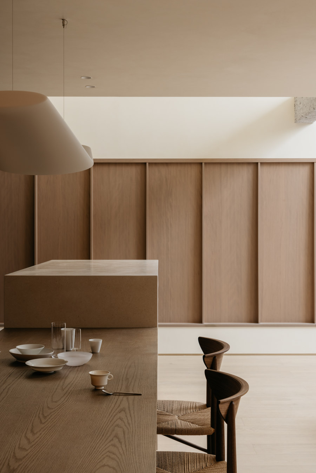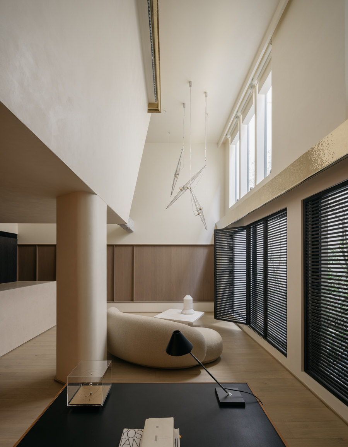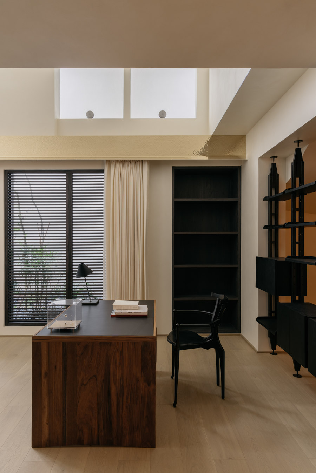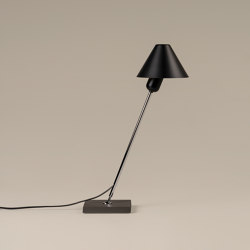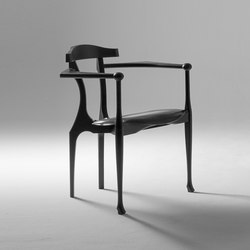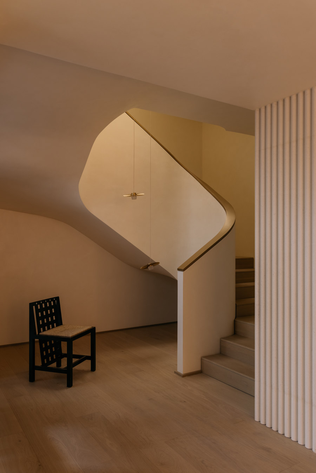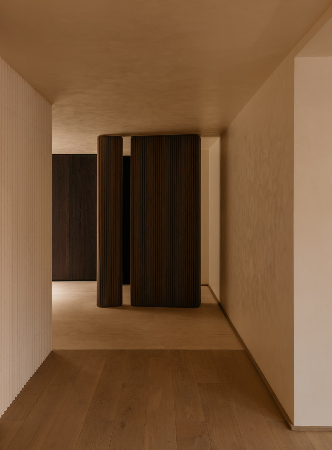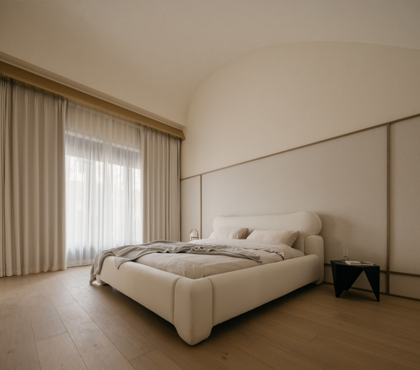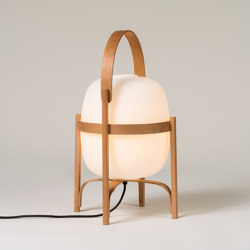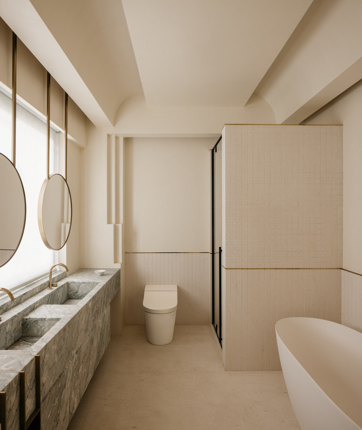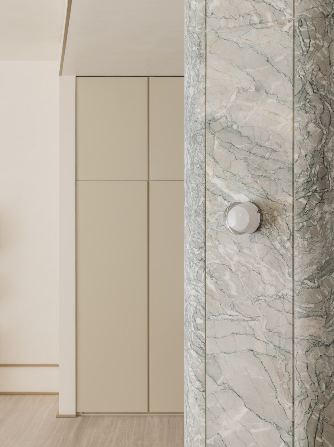The project is located in a four-story villa that is away from the hustle and bustle of the city, enabling the design to embrace the core idea of creating a comfortable residential space for the inhabitants, fulfilled with free spirit. The interior encompasses 510 square meters, and considerations for divergent spatial volumes and scales were incorporated into the design, complemented by a modern minimalist style and attention to details. This allows overall space to meet various practical needs for functionality and daily usage over a long period of time, while also reflecting personality, lifestyle, and taste of the homeowner.
Starting from three main living pivots, the first floor is organized into kitchen, living room and dining room. Inhabitants' daily activities are centered around the extended kitchen by virtue of elimination of the structure walls, simultaneously the circulation of the space becomes more flexible. In the block connecting the kitchen and dining room, an original supporting column that runs through the ceiling and ground, was wrapped in natural stone textures and exemplified in triangles to alter the original cylindrical bone shape. The wall structure alongside the dining room involves existing drainage pipelines. We have assigned new geometry surface was employed to cover the periphery of the pipeline, and the balance of visual experience has been achieved by mirrored and replicated touch. A dividing unit is added up between the living room and the parents' room, which blurs the boundaries between the main area and the secondary, marking a sublime interpretation of spatial separation and connection. To process details of the segmented edges, the designer has placed a three-dimensional installation, providing supporting thickness in terms of volume scale, juxtaposed with practical functions to erect an independent system. Different functional needs of daily life have been taken into consideration with this new involvement that also speaks to the concept of spatial volume and shape applied in a sensitive design language. The existing architectural beams and columns are treated with different volume scales, achieving a minimalist aesthetic of unified expression throughout the space.
A parabolic line is used to connect from the beginning to the end at the top of living room and bedroom on the second floor. The sliding doors on the left and right sides can be folded into the wall that is inserted in the longitudinal axis, so the two partial structures were connected while detached in a way that the independence and privacy were maintained. A square geometry was employed on the top of the first basement, of which function like a huge container with the storage capability. Grid edges of the geometry is shifted to the right from its outer side through purposeful intervention, casting a conscious spatial deformation for the inhabitants. Five transparent boxes are reserved in the upper void space at outer part of the geometry, bringing light into the space where natural elements are punctuated by the shadow and refraction of lights. Every piece of the furniture and section of the functional area were carefully planned to ensure a reasonable and smooth circulation, completed by optimization for daily use. In terms of material and color selection, texture of the palette was completed by contrasting and continuous cohesion. The storage cabinet and wall ornaments, placed in the bar area, are presented with two different colored wood finishes, generating a contrasting spatial color layer. Furthermore, a dialogue between materials was formed through unified texture of the dark colored cabinet to the folding door.
Design Team:
Design Director: Tiantian Dong
