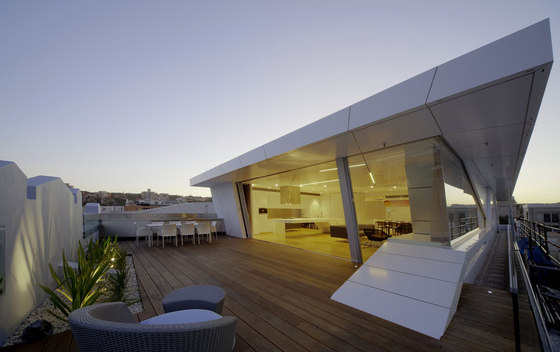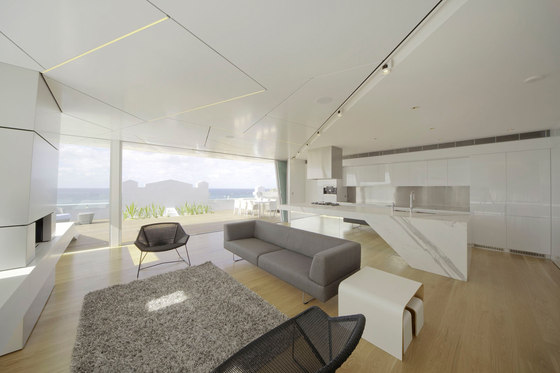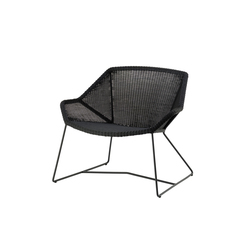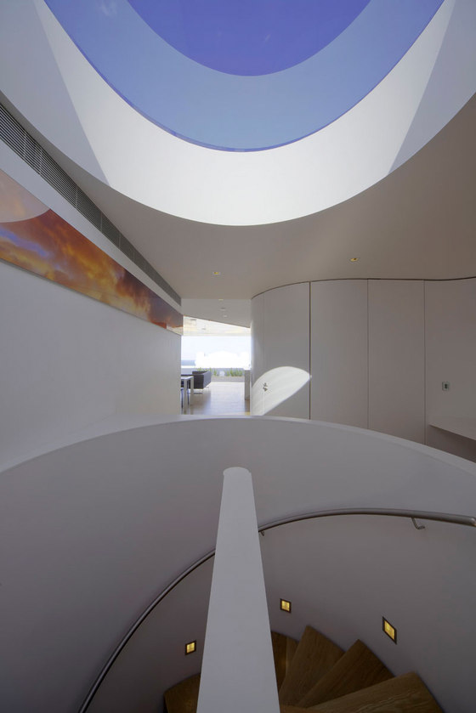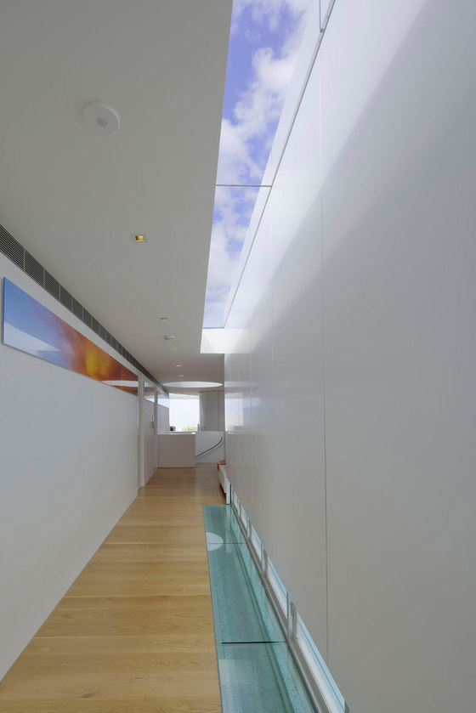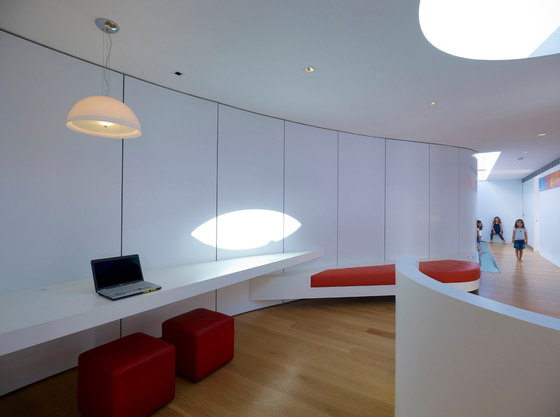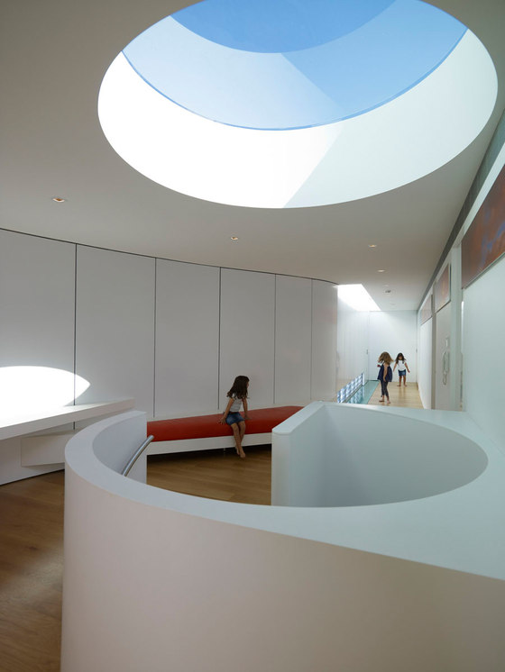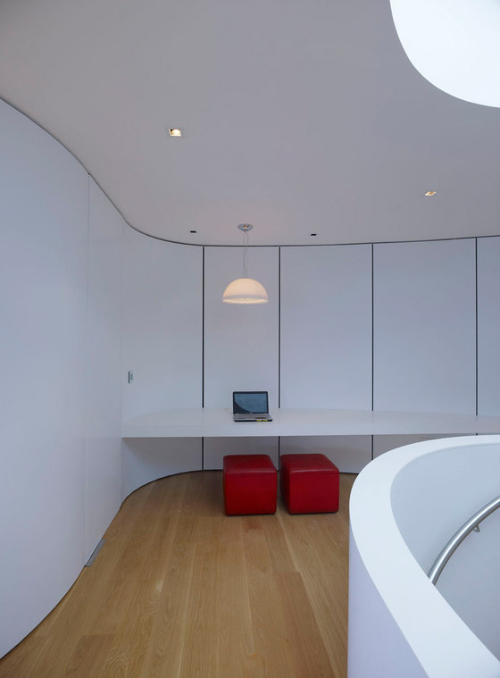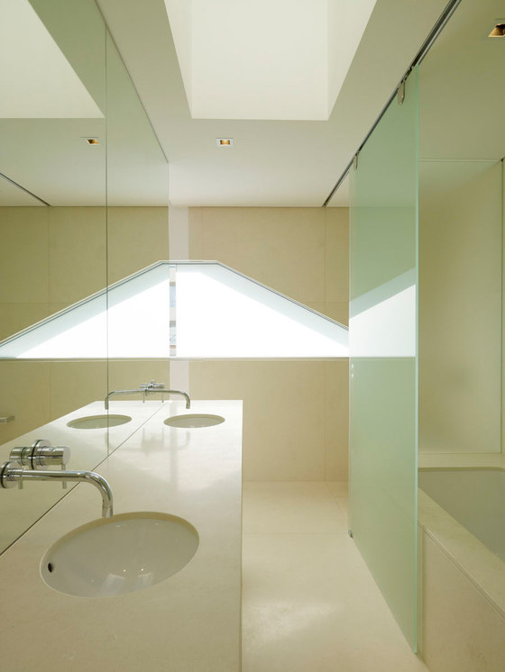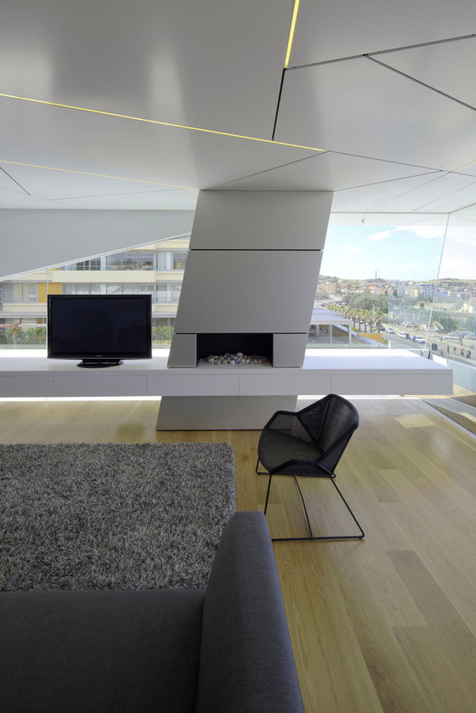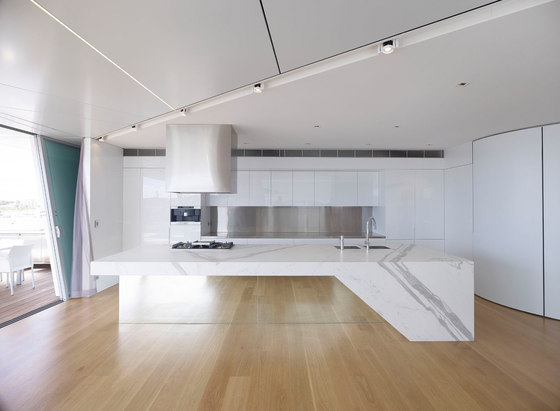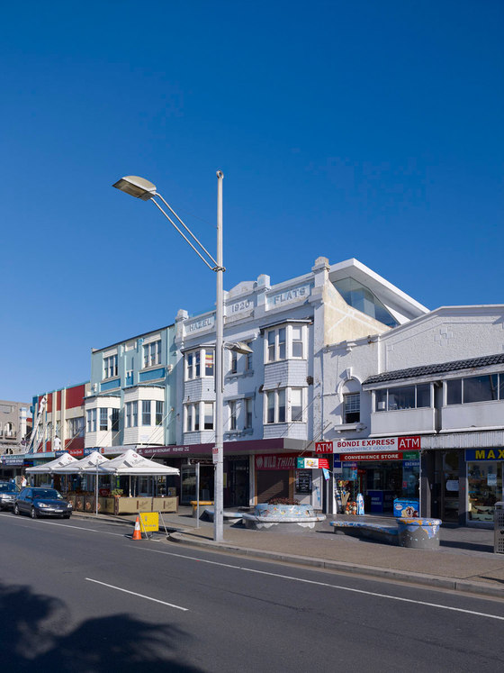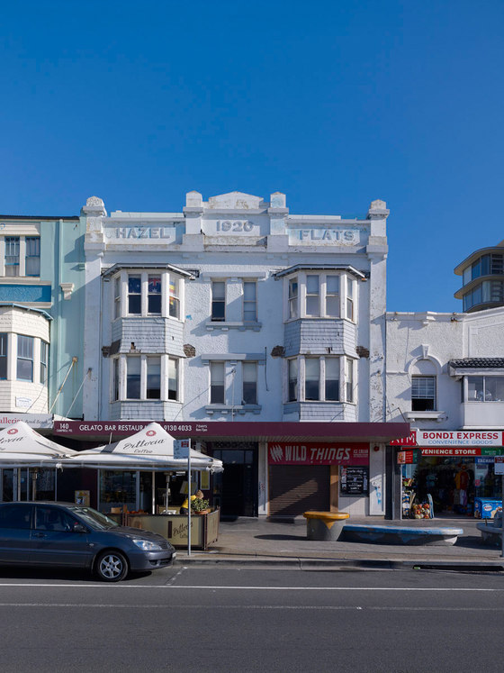Concept
The fundamental architectural proposition explored in this project was how do you add to a building which has it's own history and place within an existing environment which it contributes to form a place in one of Sydney's iconic beaches. The design response was to plant a lightweight metallic clad addition onto the existing building. This white pristine metallic cladding with it's irregular jointing patterns make for a strong visual contrast to the rendered solid masonry building below. As a formal gesture, the project is an exercise of delineating between 'new' and 'old' - respectfully.
Public and Cultural Benefits
This approach has also provided a public and cultural benefit that gives a lightness and sculptural interest which enriches the streetscape and surrounds. The addition is well setback from the front and therefore not dominating the existing building which is a contributory item and has some heritage significance. Nor does it mimic or replicate the existing which many additions have tried to emulate, this is a stand alone element in it's own right.
Relationship of Built Form to Context
From the outset, the new addition was to be a clear distinction between 'new' and 'old'. The addition characterized by it's white metallic cladding has a lightweight appearance recessive yet prominent gives a soft contrast to the pastel blue of the existing building. The whiteness of the new addition is also a response to Council's suggestion at a pre DA meeting that they wanted the development not to be 'seen' from the street - invisible one may say.
Planning (Program Resolution)
An existing alcove on the top floor provided the location for the entry point via a new spiral stair to the penthouse, whilst a lift was located at the rear of the building for direct access to the penthouse. The spatial arrangement revolves around these 2 points.
The bedrooms are aligned in a row on the north elevation each having an ensuite and enjoying exceptional views of Bondi Beach. An open living area flows out to the external terrace which has been created by the generous front setback off the building parapet. The kitchen and laundry are located on the south which acts as a buffer. A long corridor also on the south is the circulation spine inviting natural light into the deepest parts of the dwelling and linking the bedrooms to the living areas - enhancing the experience of movement between rooms.
Integration of allied disciplines
An interesting element to this project was the procurement process that comes with the client being simultaneously owner, developer and builder. The client/builder in this case introduced a team of dedicated team of consultants and contractors who all had previously worked together on earlier projects. Working alongside the steel / metallic cladding / window fabricators, joiners, tilers, electricians in working out 'tricky details' all felt a sense of proud 'ownership' to the finished product. The builder or in this case Michael the foreman whose skill, experience and foresight was properly valued and exploited.
Sustainability
Living areas open to the view to the east and glazing maximized on the north to bring in natural sunlight deep into the living and kitchen areas. Bedrooms were aligned on the north taking in views of the beach, operable fire windows were used as the glazing encroached on the 3 metre setback requirement. All bathrooms and ensuites which were internalized has operable skylights to promote natural lighting and ventilation. The main corridor has an abundance of natural lighting via the 5 metre long frameless glass skylight. Natural ventilation enters via low level adjustable glass louvres, warm breezes are cooled via an inside/outside water feature. Another skylight, circular in form hovers over the spiral stair and draws natural light to the entry level on the lower floor.The 'service zones' comprising kitchen, pantry and laundry act as a buffer zone on the south elevation. The lightweight steel frame is filled out with insulation and it's exterior walls clad with 2 layers of fire check to achieve the required fire rating adds to the thermal protection of the envelope.
Cost/ Value Outcome
Site access was a constraint identified early in the project with access to the site limited due to it's location. This meant deliveries and rubbish removal could only be done by crane which was on site every fortnight and precision planning was required to ensure costs was kept at a minimum. A major financial benefit to our client was that the money paid to acquire for the roof space was reinvested back into upgrading the common areas and to provide balconies to the apartments facing the rear lane. This scenario was a win-win for both our client and the various owners within the building.
Response to client and user needs
This rooftop addition has provided a family home with private outdoor space in the heart of Bondi where such space is virtually non existent. In the process, this unique development has helped upgrade the existing building it requires. This includes, upgrades to external facades, street awning, common lobby areas, additional covered garage areas and private balconies to the rear apartments. A win-win scenario for both client and apartment owners.
Project Architect: Kevin Ng
Project Team: Brian Meyerson, Sebastian Kaintoch, Amanda Ienco
