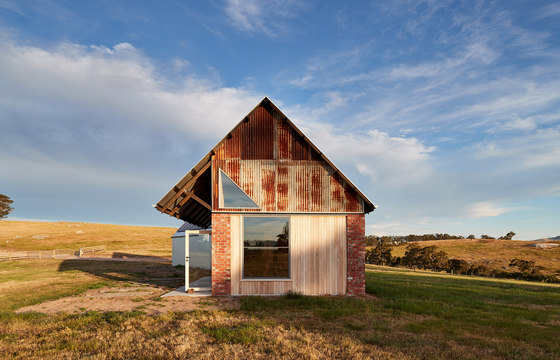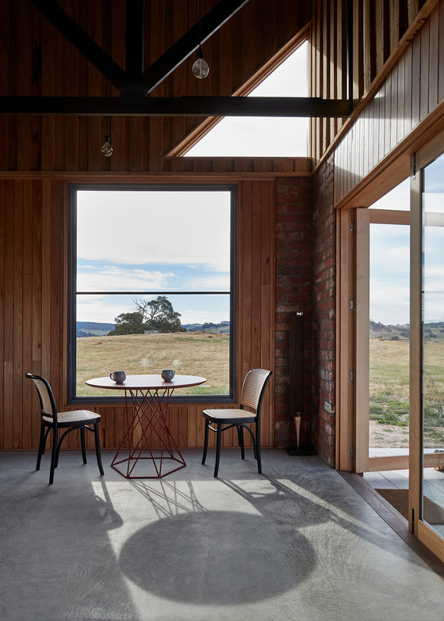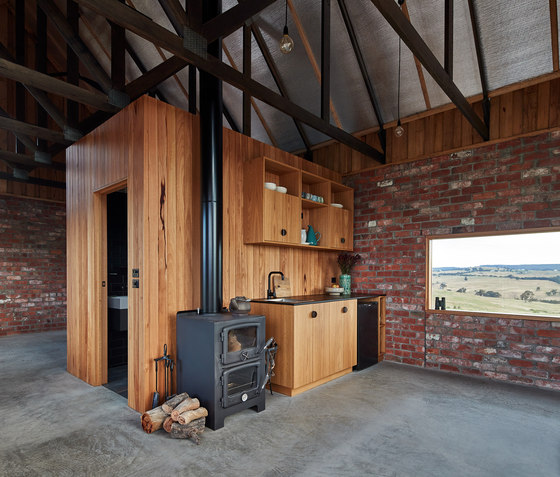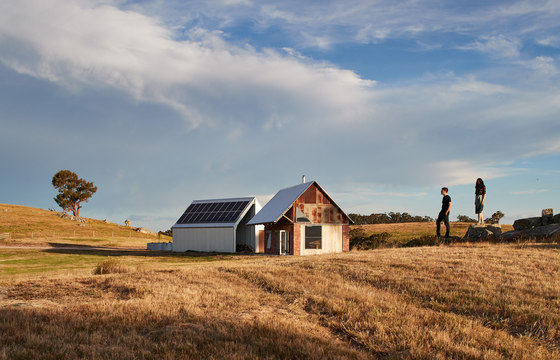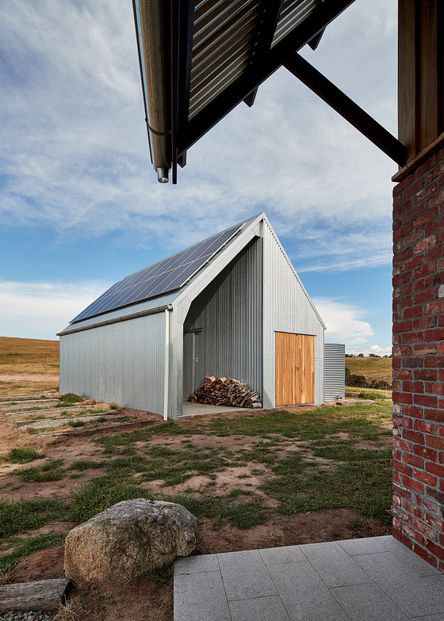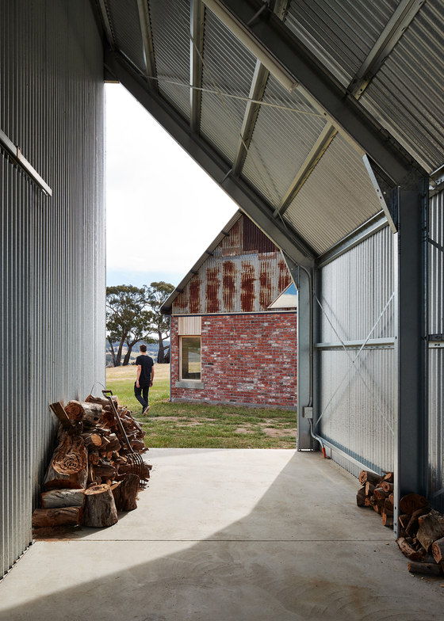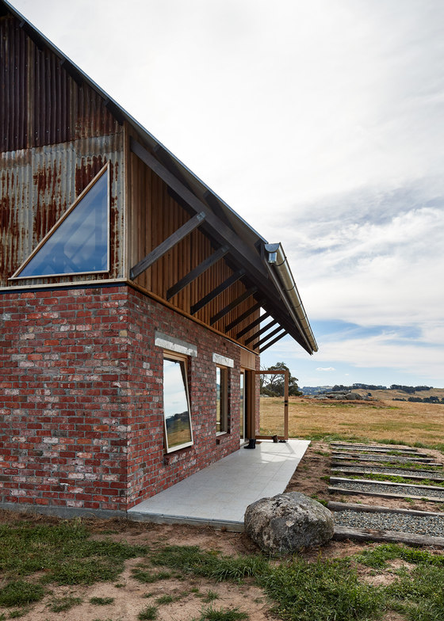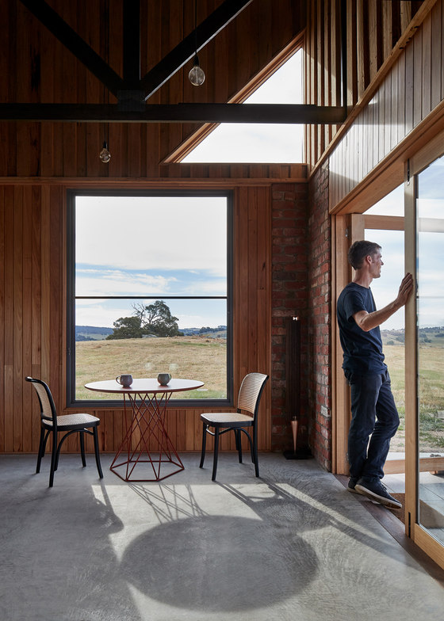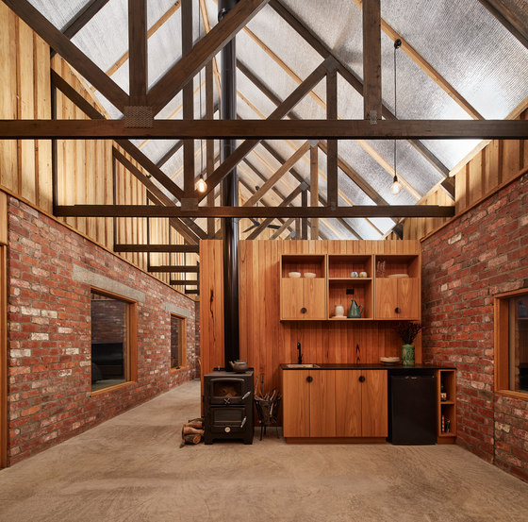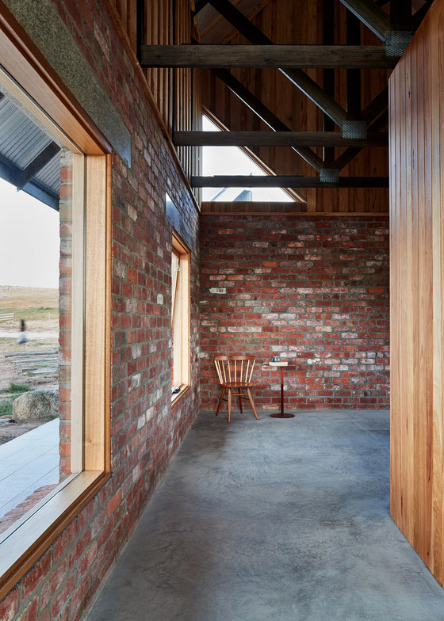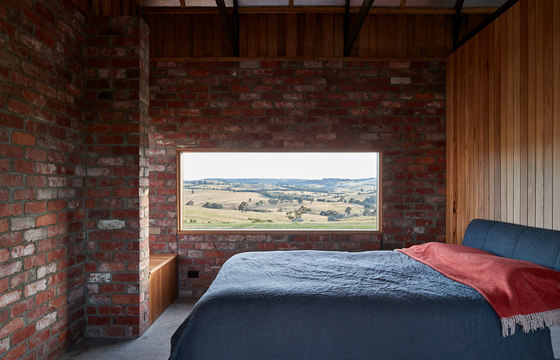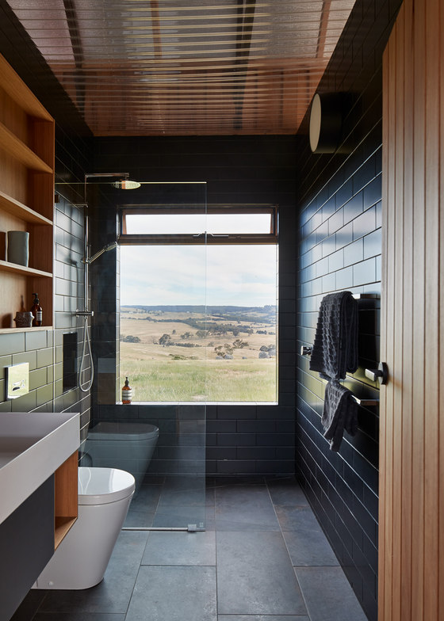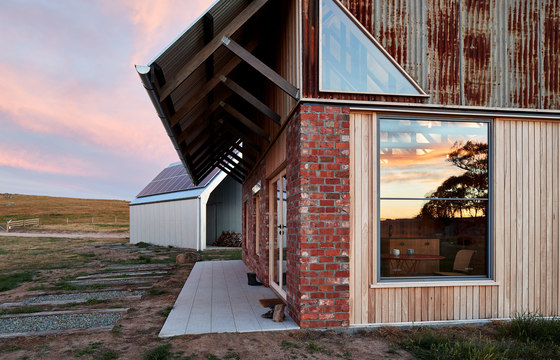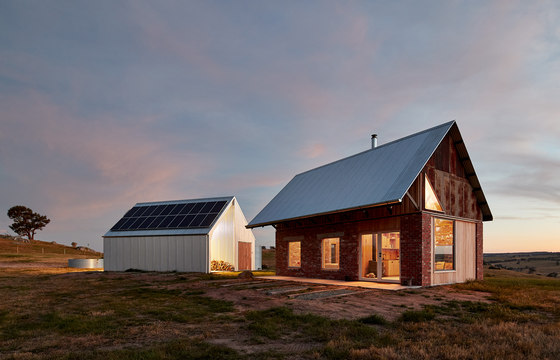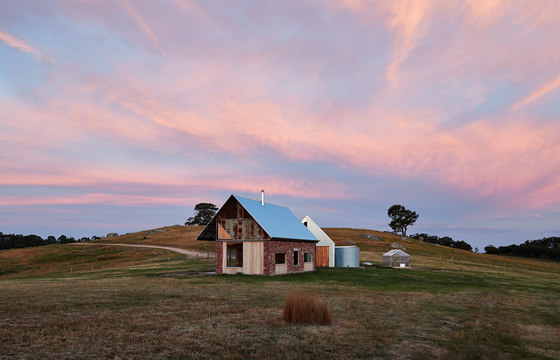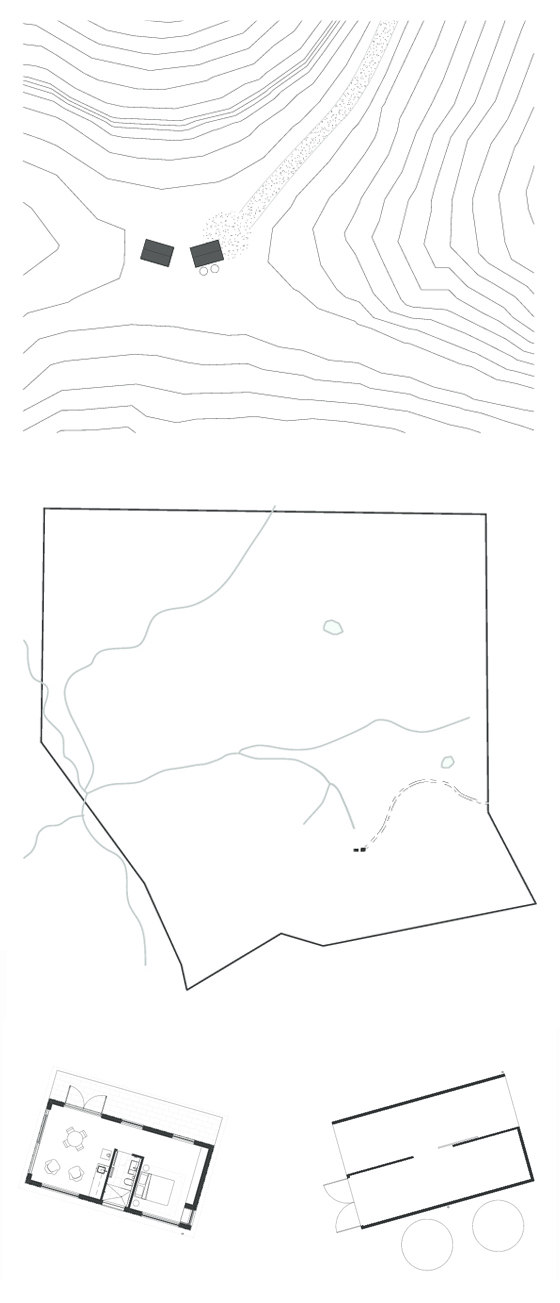To reach Nulla Vale you continue driving past Tullamarine Airport for an hour. Just past the airport the landscape changes from tract housing to pastoral land and small rural communities. Dotted along the drive are old agricultural outbuildings and early settler dwellings. Simple structures, almost primitive, that are part of the landscape. Nostalgia for this connection between land and building was the guiding principle for our Nulla Vale House and Shed.
Much of Nulla Vale is ‘granite country’ a landscape that is both beautiful and harsh. A landscape created through geological conditions over millions of years and by land clearing and grazing. The granite outcrops created by the erosion of soft rocks leaving the hard igneous granite exposed. The site a 300-acre parcel of pastoral land that is dotted with granite outcrops and the occasional gum tree.
Our clients are intending to eventually build their full time home on this land. But to begin with they asked for a place to be able to stay, a basic dwelling with the minimum of amenity. Somewhere they could spend weekends as they make a connection to the land and begin their caretaking period of the site. The design is intended to anticipate the final home without predetermining it. They also required a shed to house land care equipment and the PV panels and battery required to power the house. With no mains connection to services of any kind the house is 100% off-grid.
The building site selected is located on a saddle of land half way along a desire line that runs from site’s high point to a natural ledge with distant views in the west. The structures are conceived of as settler wagons, arrested in motion as they pass through the site.
The Shed and House are identical in their overall dimensions and from a distance their silhouette is the familiar gable ended form commonly associated with farming sheds. Up close however the two structures are clearly defined as shed and house through material, void and volume. The shed was custom designed by us directly with a shed fabrication company using their systems to create a shed that is part storage part entryways. Clad entirely in heritage grade corrugated galvanised iron with a roof oriented and pitched to maximise solar exposure through the seasons.
The House is constructed from salvaged bricks and corrugated iron in addition to rough sawn timber and new galvanised roofing on pre-engineered timber trusses that are left exposed both inside and out. Materials were selected to meet the clients’ brief that house fit within the cognitive idea of an ‘old shed’. Internally the finishes are the same as outside, no plasterboard and no paint. LED lighting strips concealed on top of the rafters reflect light off the foil-backed insulation. The house provides the means to eat, sleep and wash in a space that is part of the experience of being on the site and not removed from it.
Design team:
MRTN Architects
