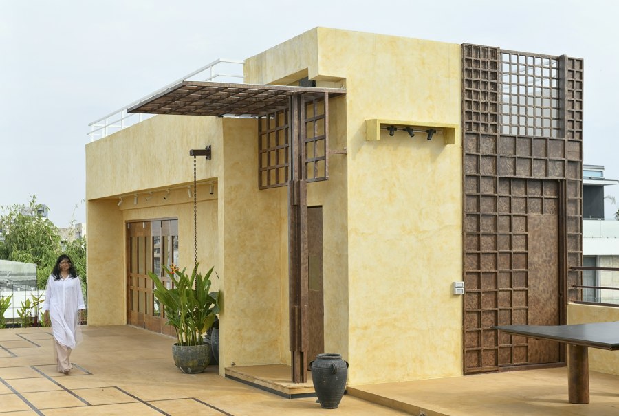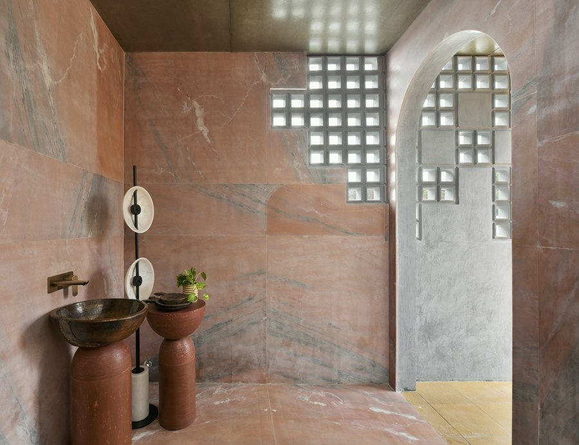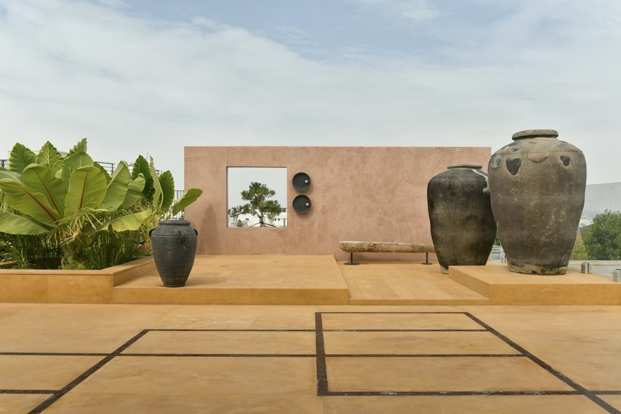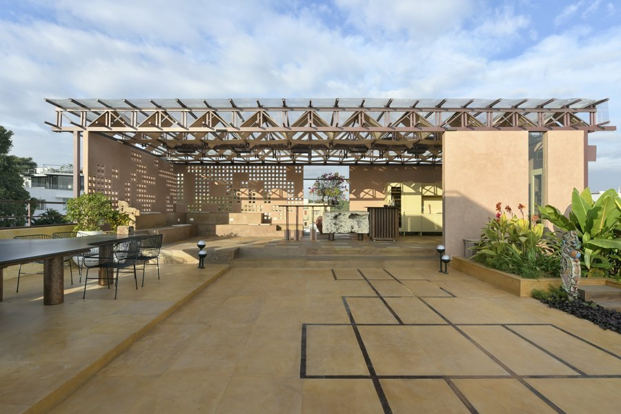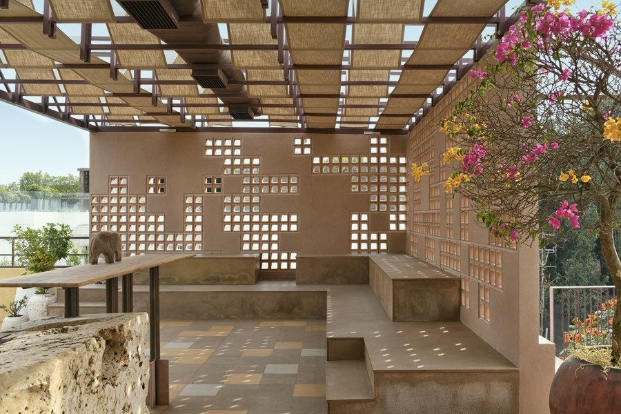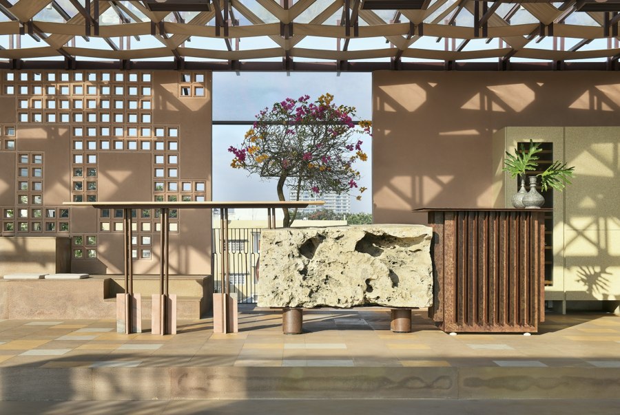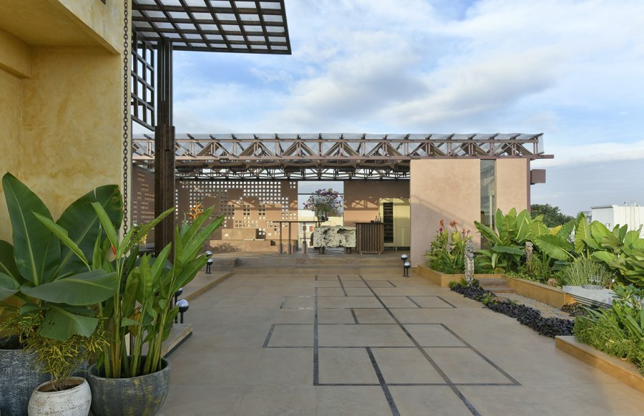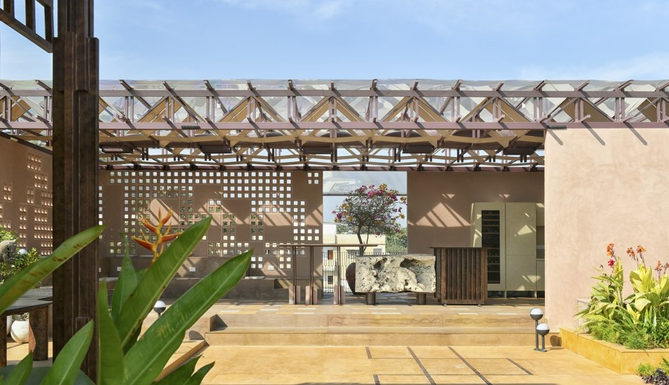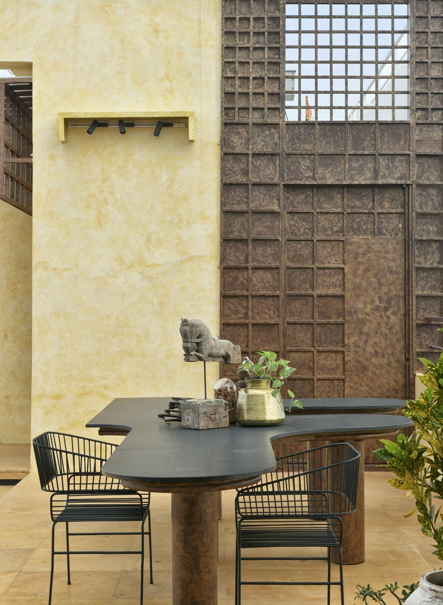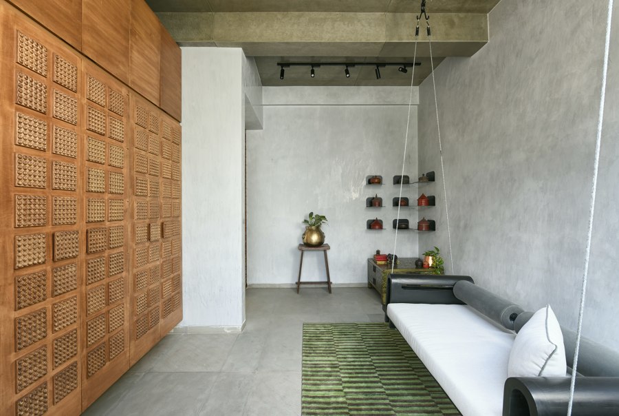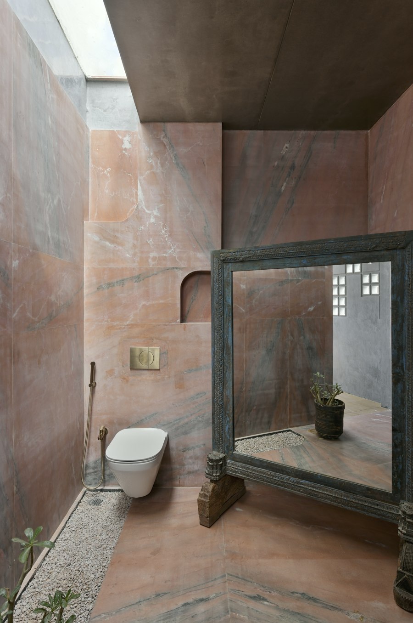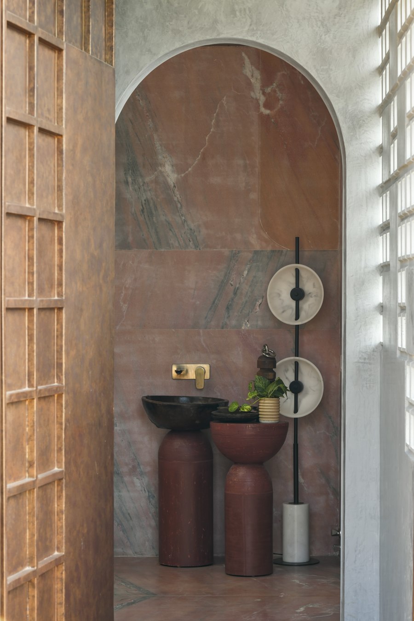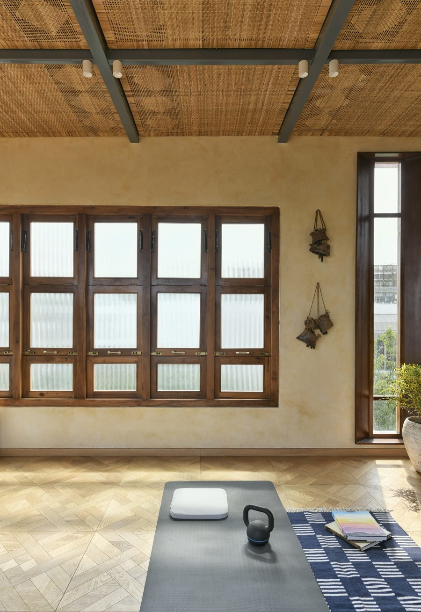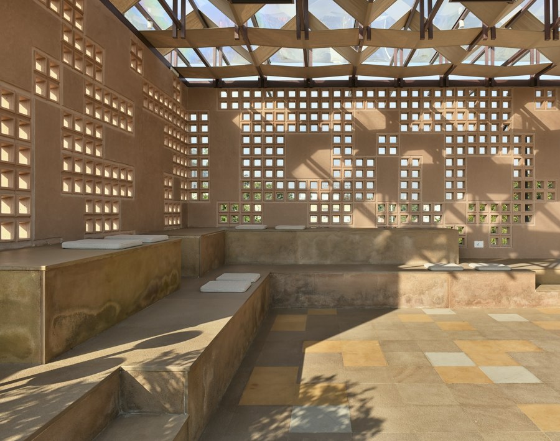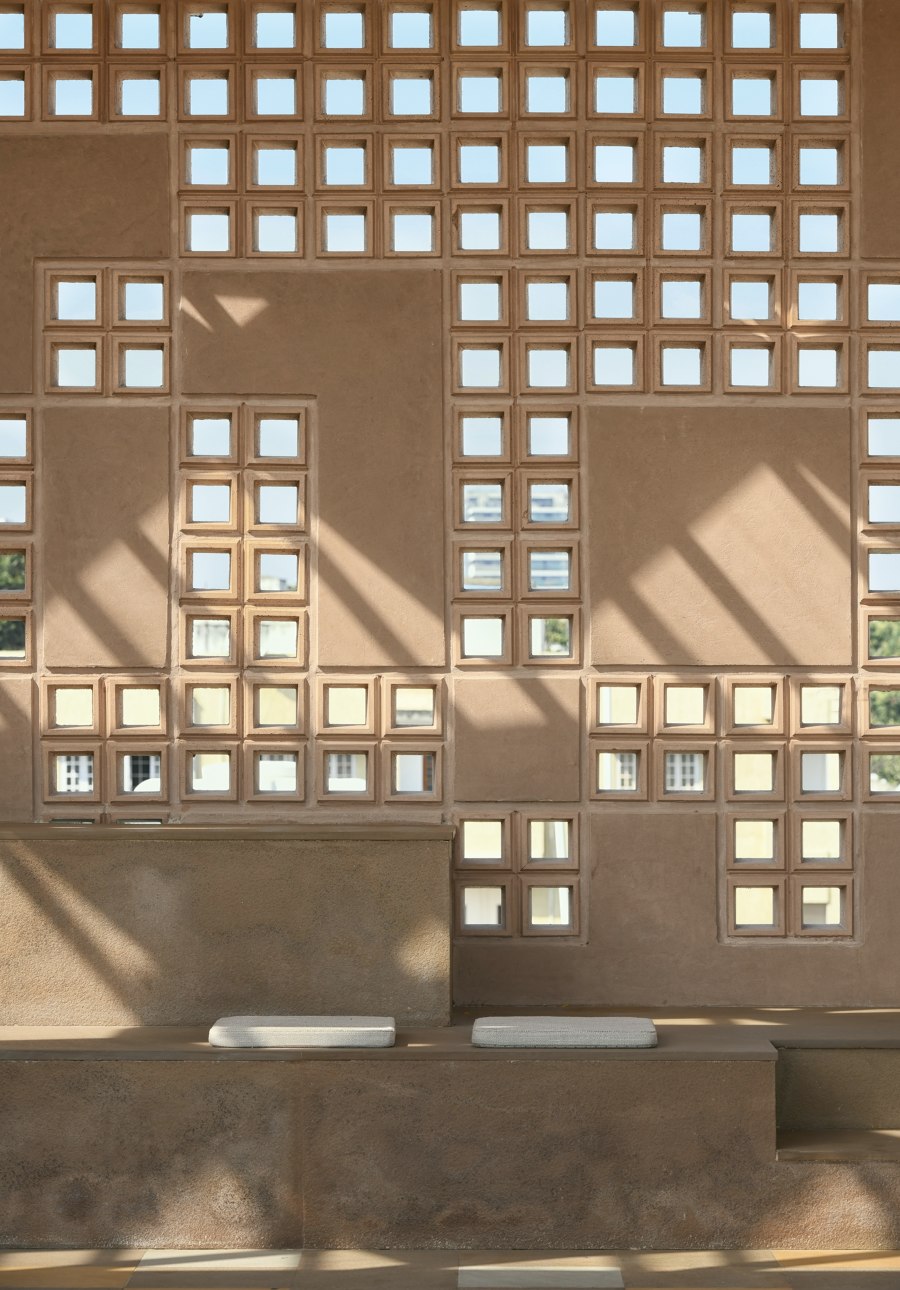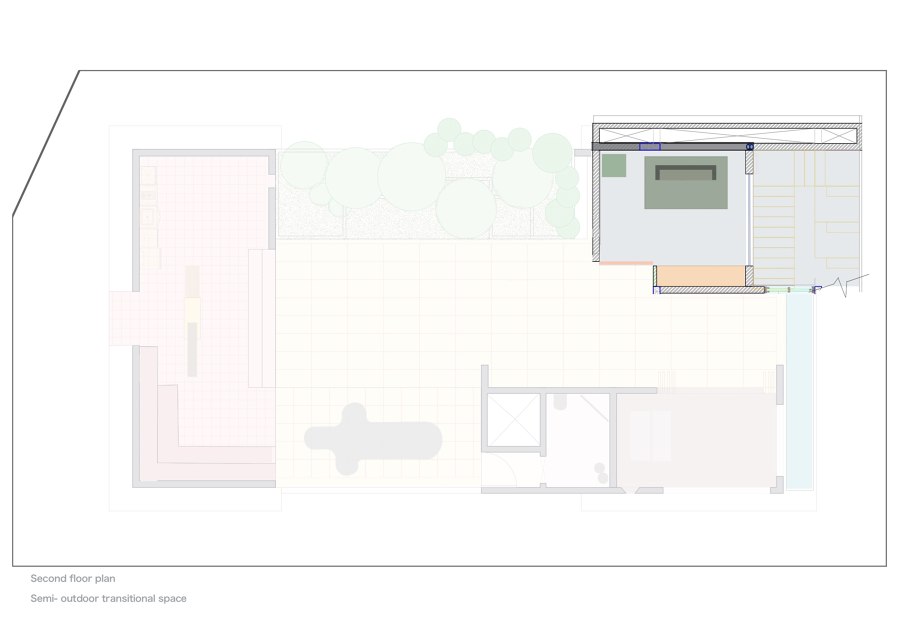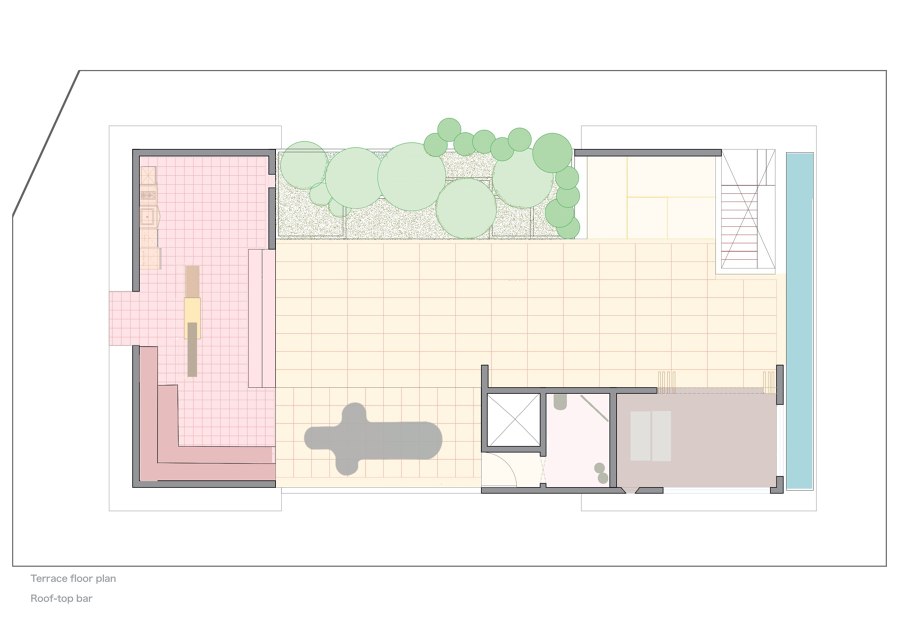Inspired by the hues of crepuscular light, this private terrace bar located in the plush Banjara Hills is the perfect embodiment of functional yet aesthetic space. The refreshing tropical modern design pulls one right into the warmth of the sunset, capturing the essence of it like no other. The first challenge here is combining the distinctive design elements of the house and terrace – an ingenious resolution is found in the creation of a semi-outdoor transitional space leading to a floating staircase. The intricately woven teak beaded door and the crimson in the antique kumkum (a traditional Indian red turmeric powder) box installation pop against the warm tone of the wood and the oxide finish wall in this space. The achromatic swing hanging over the verdant green rug further offsets the subtle colors, easing us into the color palette of the adjacent rooms.
The terrace is surrounded by greenery and the city softly disappears into the sky to make us feel like we are part of the scenery. The spatial division is chalked out by its functionality which includes the sit-down dining area and an elevated bar conversing with the landscape pockets. The creative use of design elements at the bar results in a seamless blend with nature. The roof’s opaque linen fabric encases the two-tiered mild steel pergola. This casts shadows across the room with the changing sunlight and the breeze blocks act as a visual barricade to the busy city. The airy monotone amphitheater provides comfortable seating without restricting movement or taking away from the space. It is, however, the details of the bar counter that catches one’s eye. While the beauty of the Oolitic limestone coral block keeps you captivated, the extended metal fin cladded storage and the sleek standing counter are the perfect condiments for the unit. Adding to this, the sandy Corian kitchenette synchronizes and ties all elements together wonderfully.
The fluidic dining table is inspired by nature and departs from all clean lines. The rustic, cylindrical mild steel legs add to its sophistication. The crafted metal bathroom door is reminiscent of the woven design dialogue of the entrance from the floor below. The Indian pink marble keeps in line with the warm and airy color story of the rest of the terrace with small peeps of sunlight shining through, showcasing a dance of light and shadows.
While the terrace has been created to allow for social interaction, in contrast, the soothing yoga room has been created to give one peace from the hustle and bustle of the city. Complementing the handwoven cane ceiling, wooden floors have been used here to provide a softer surface for all your asanas. The space plays with a variety of textures and colors, creating a dynamic minimalist design. Inspired by the colors of the sunset, the terrace feels cohesive while maintaining its distinct spaces. The beauty of this space lies in its careful use of natural materials to make one feel like they are far from the city, despite being in the very center of it.
Design Team:
Lead Architects: naav studio
Lighting Design: Beyond Spaces Design Studio
Landscape Design: Rohit Associates
Structural Engineer: Zakhi Associates
Contractor: Srikanth T Contracting
Acoustic Consultant: Bajaj Electronincs
