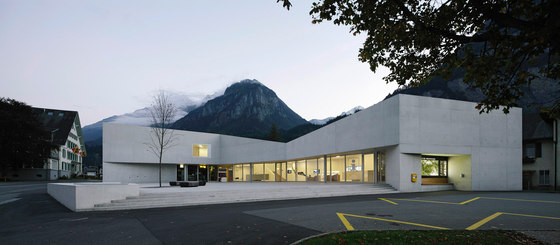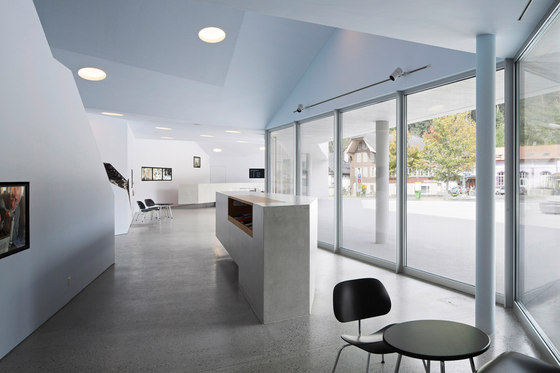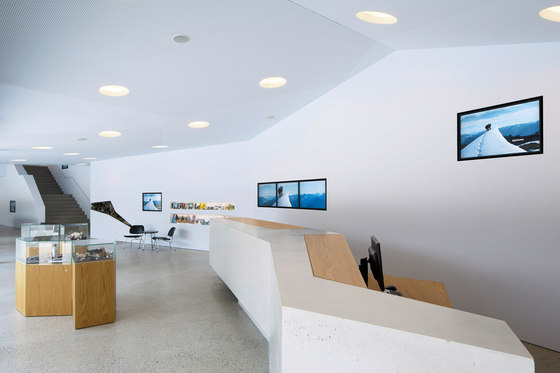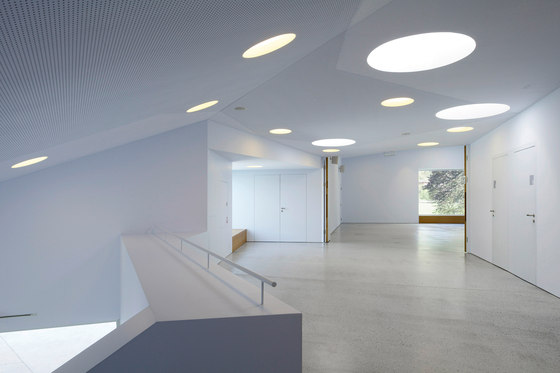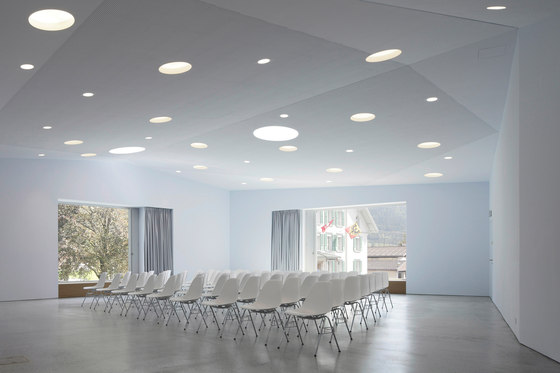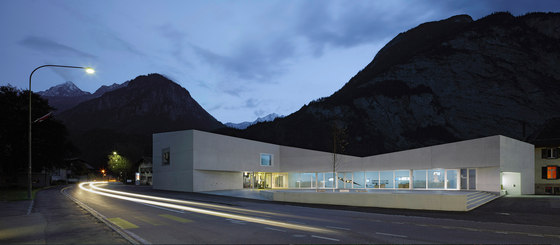As antithesis to the regional compacted village with simple detached houses, an L-shaped space continuum constitute the center of Innertkirchen. The floor to ceiling windows are a welcoming generosity which continues in the interior. Round downlights are spread over the multiply folded ceiling and mingle with recessed spotlights and round skylights on the upper floor. For temporary exhibitions tracks are inconspicuous integrated into the wall and can be fitted with spotlights. In the evenings, the interior remains readable afar thanks to the glare free lighting. The transition to the village square is fluent.
nachtaktiv
Architect: Gschwind Architekten AG
