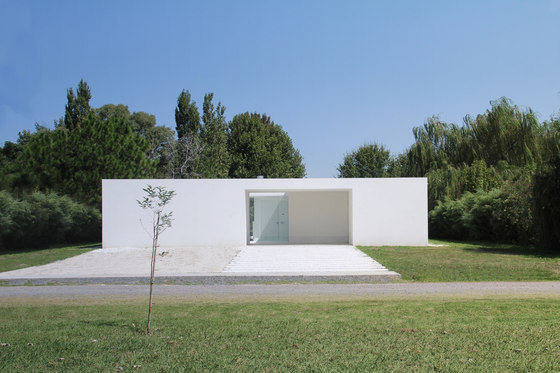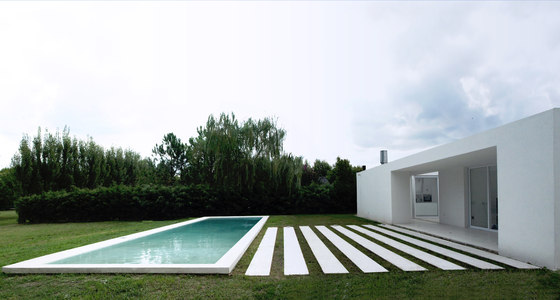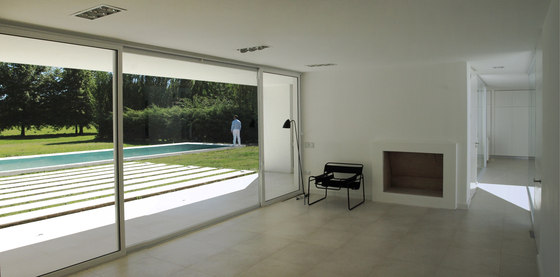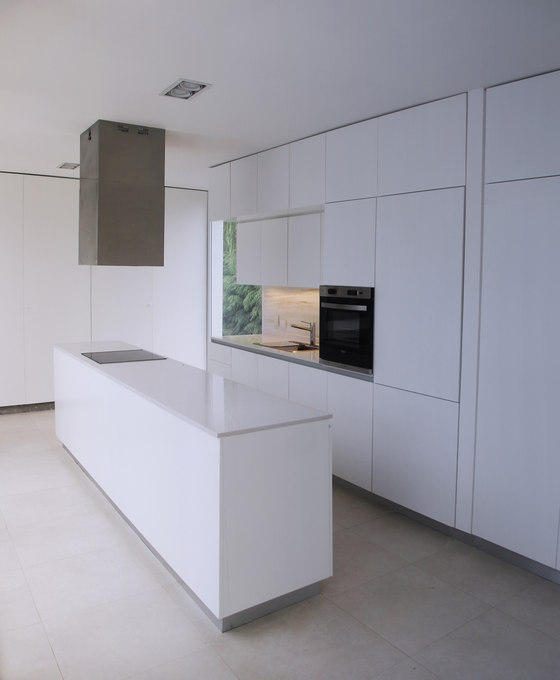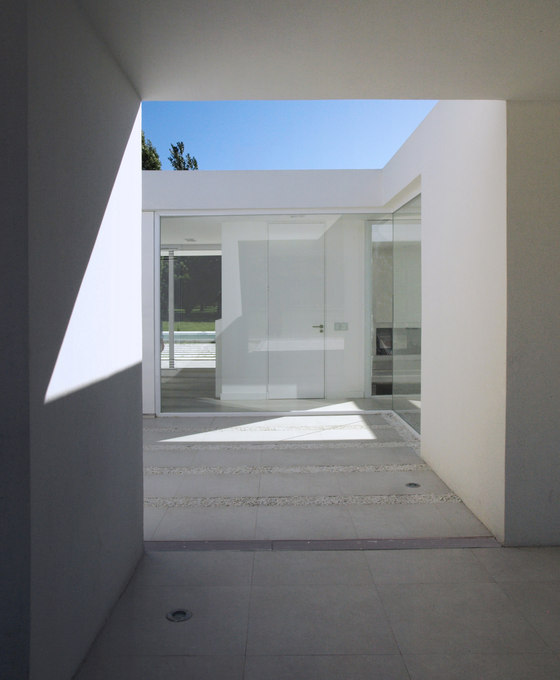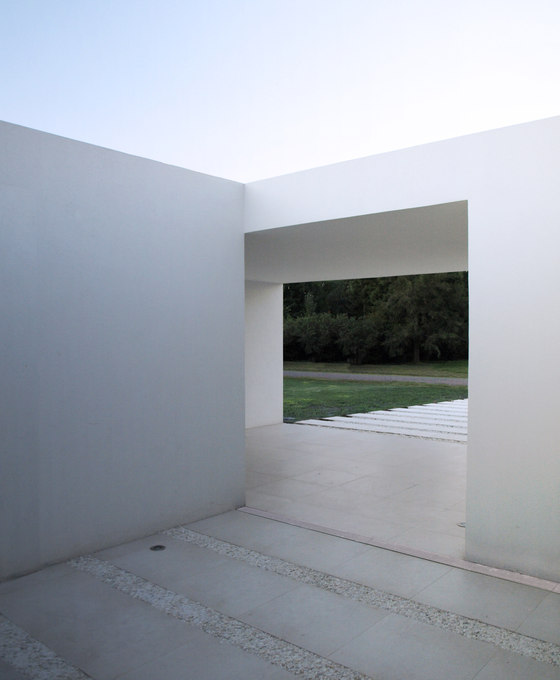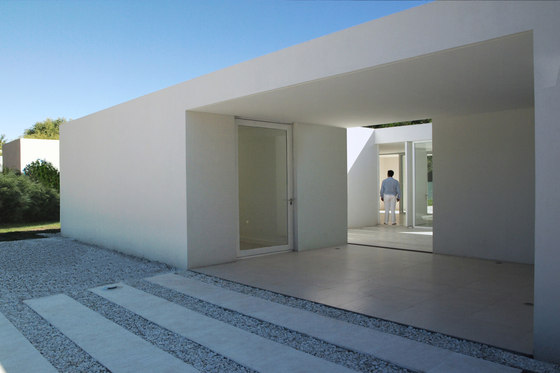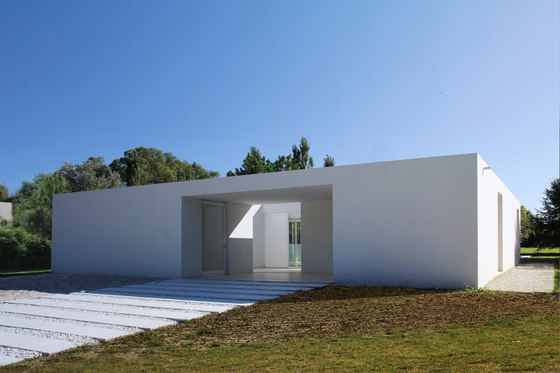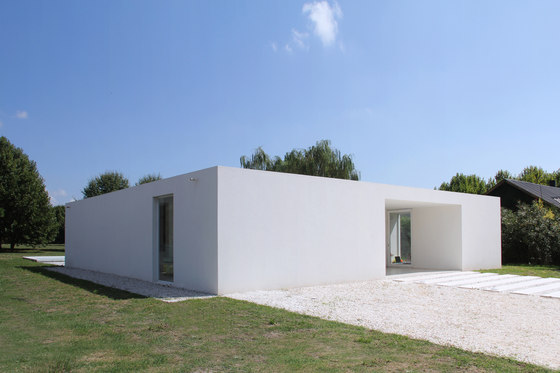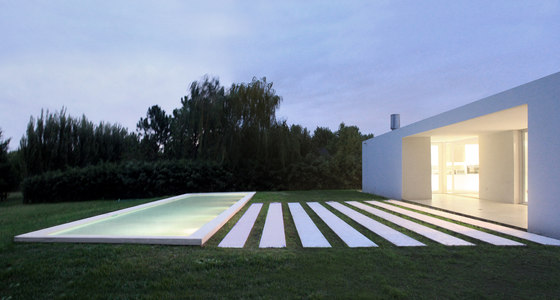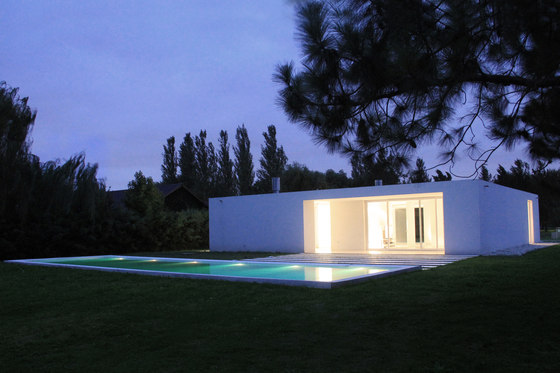The plot is located in the outskirts of the city of Buenos Aires, in a gated community like many others in the area. The house is an identifiable archetype, a prism with a square base, that limits its scale in a disorganized setting. The project deals with a several issues presented by these paired lots: issues of communication and privacy, caused by the lack of precise limits in this open and continuous spaces. This point of departure set a spatial configuration of interior-exterior, given by an alternation of small scale patios inside a big container. This spatial configuration with no big hierarchies prefigures a great, continuous and sinuous space defined by the relations created between empty and full spaces in the composition. This intermittency relates to the scales of the typical domestic uses. A new interiority reflects the outer landscape as never seen before in the more classical typologies located in these lots. The big abstract box relates to an artificial landscape, typical of to the real estate developments of this kind.
Sebastian Lopez
Nicolás Pinto da Mota
Engineers: Ing. Fernando Saludas
