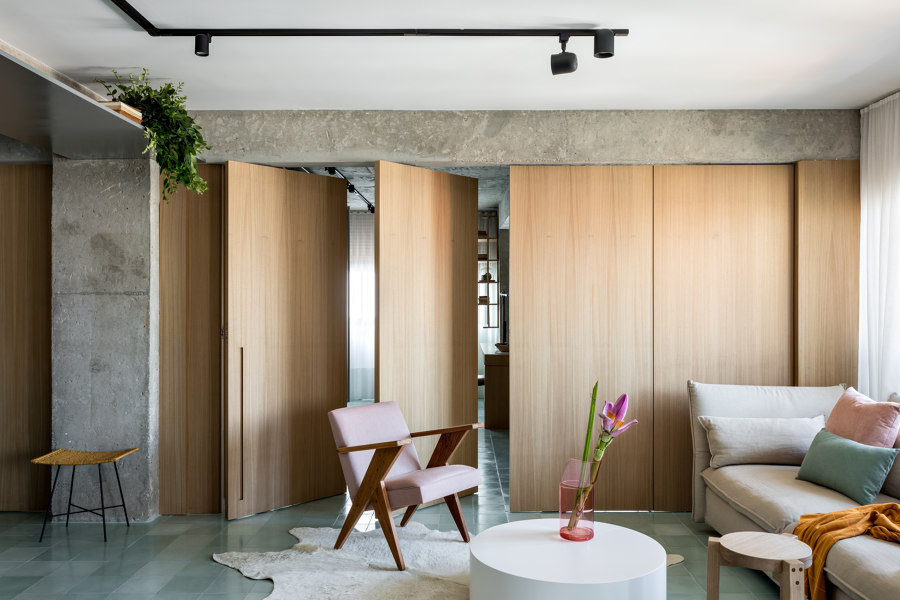
Photographer: Fran Parente
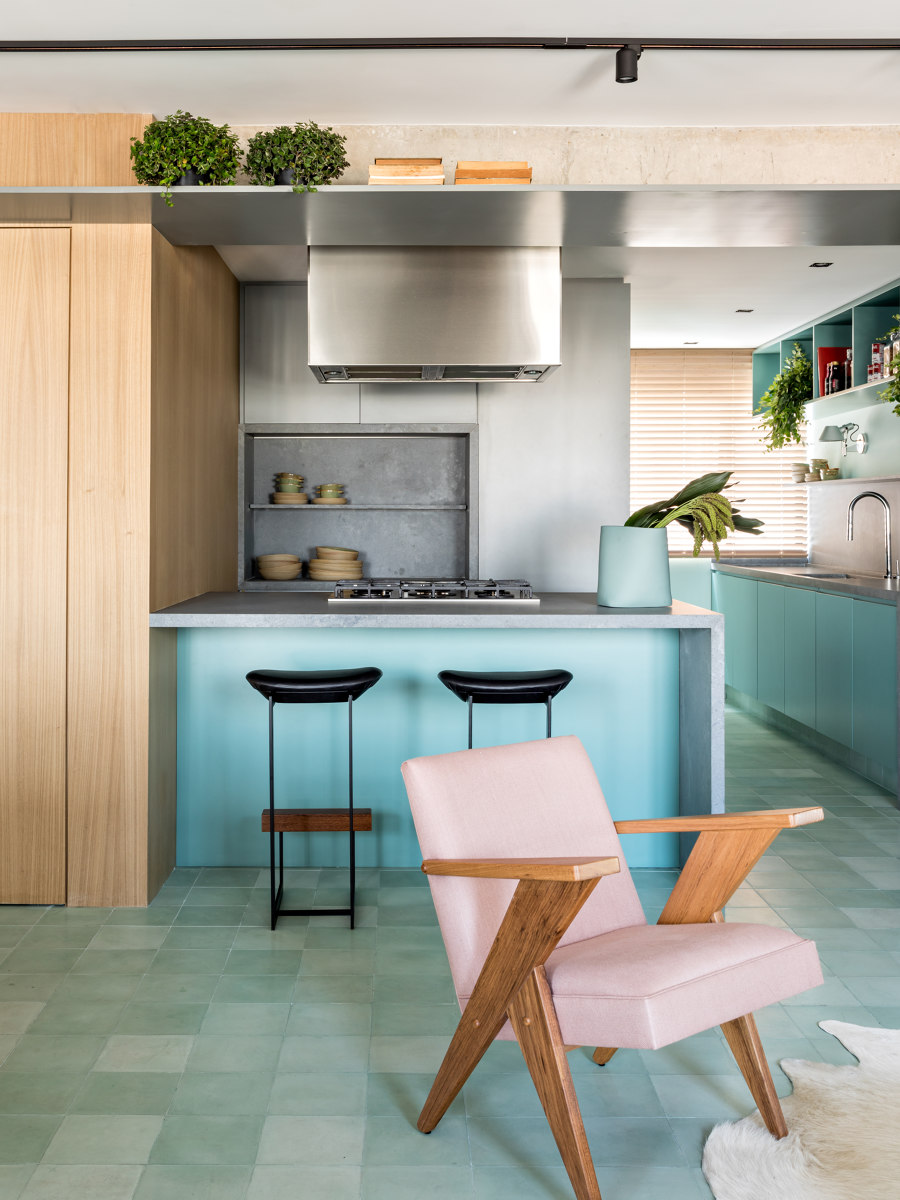
Photographer: Fran Parente
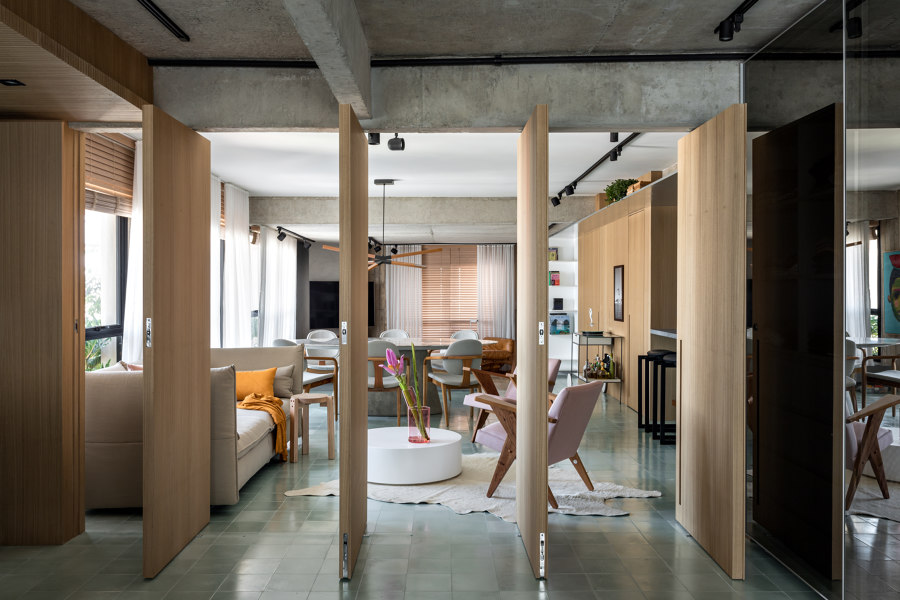
Photographer: Fran Parente
A businessman wanted to revamp his 130sqm apartment in Vila Madalena, Sao Paulo, and transform the place into a modern, young and unconventional residence. The client was willing to invest in a sudden change to favor comfort and coziness. The task of the architect was Nildo José's office, which took into account the lifestyle of the residents and their habit of constantly receiving friends and family in the house.
After seeing some references, the architect opted for a space with a "vintage" atmosphere - 60s and 70s style - without giving up the contemporary language that is present in his projects. In addition, he chose cool furniture to make up the rooms in the apartment. The key point was to get out of sameness and look for innovative and unconventional solutions to make the environment welcoming, striving for elegance, integration and well-being. Those who enter the apartment come across a clean and minimalist hall, which has spot lighting and a burnt cement bench so visitors can take off their shoes before entering the house.
The social area of the apartment contains integrated living, home theater, dining room and lounge. The living comprises a concept of dialogue and connection to receive. The dining room has an eight-seater table. The home theater has low wooden floors and a comfortable modular sofa. The lounge is the ideal place for a coffee, with a sofa and armchairs, as well as a table made of woodwork. The kitchen is open and funky, blending rustic and modern with colors, design and materials. The green is on the hydraulic tile floor and the furniture joinery. To further integrate the space, Nildo designed for the cooktop a peninsula countertop that divides living and kitchen.
The highlight of the project is the pivoting doors that allow the integration of living areas with the suite, which in addition to a bed designed by the architect harmonizing with the green of the floor, also includes an office with armchair, a closet - over five meters wide, made in gray woodwork and tinted glass doors, which allow an internal view of the cabinet bringing practicality. And the bathroom, completely integrated into the environment, has the marble sink countertop suspended from the floor by a metal beam, which is anchored to the wall and fixed to the slab by a thin bar. A delicate, minimalist white frame separates the room into two cabins: one for the bath and one for the toilet.
The decoration of the apartment brings sensitivity and clarity to the environment, as well as balance and harmony. The integration, the contemporary style, and the right choice of furniture have made this apartment delicate and sophisticated.
Design Team:
Nildo José + Architects: Nildo José and Marcelo Rizzo
Assistants: Diego Guido
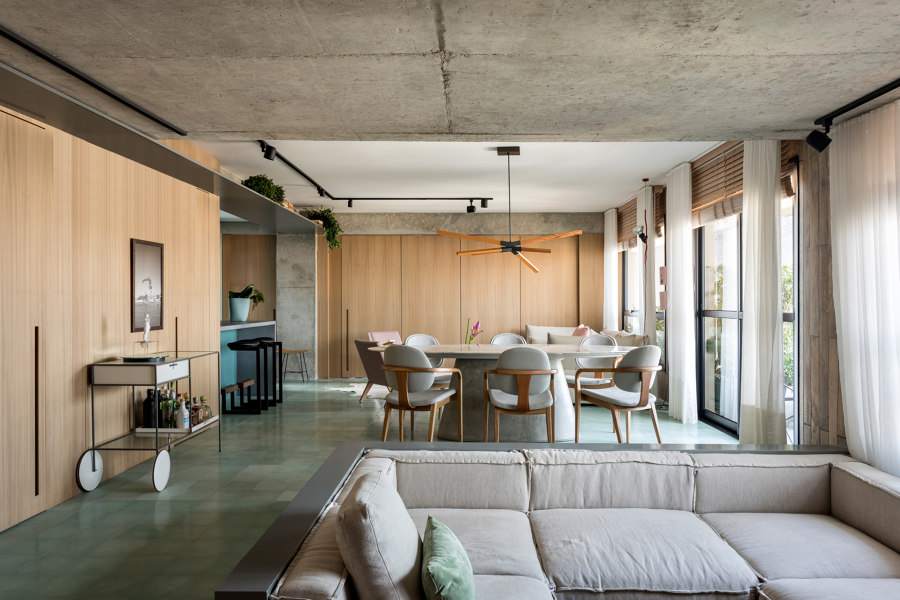
Photographer: Fran Parente
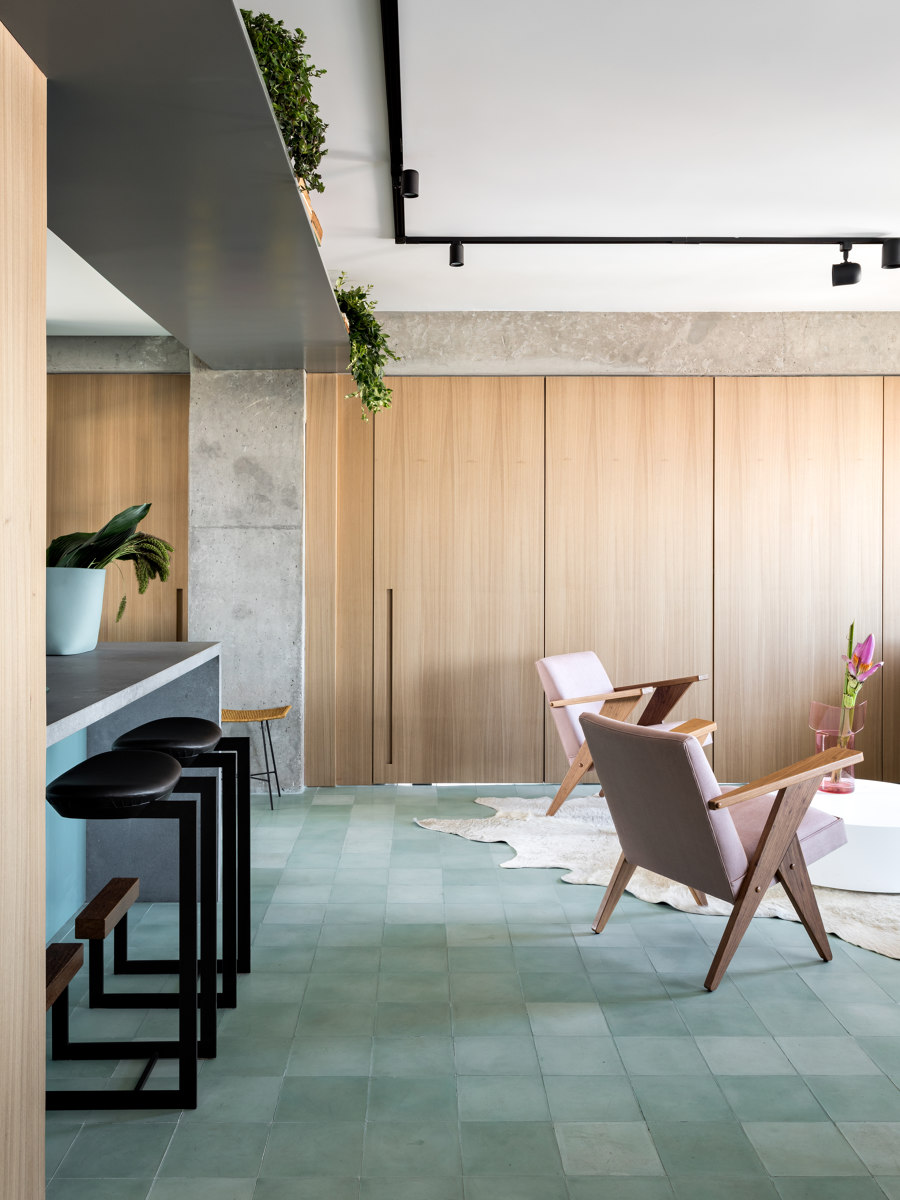
Photographer: Fran Parente
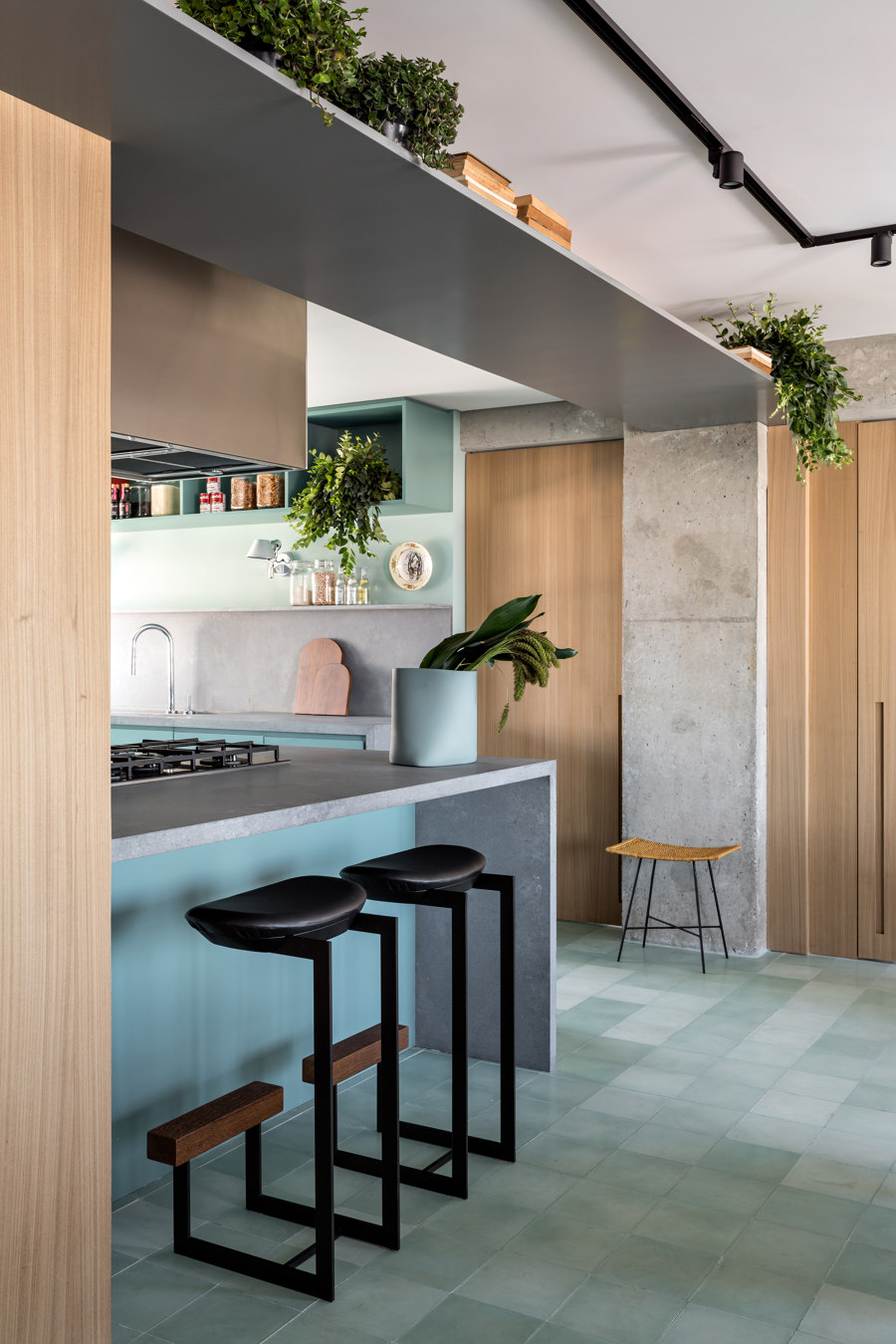
Photographer: Fran Parente
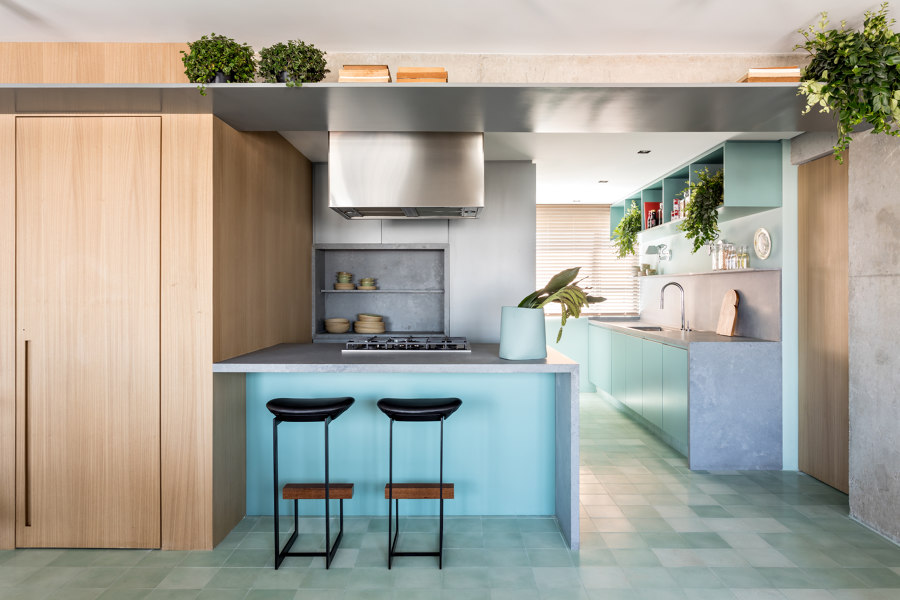
Photographer: Fran Parente
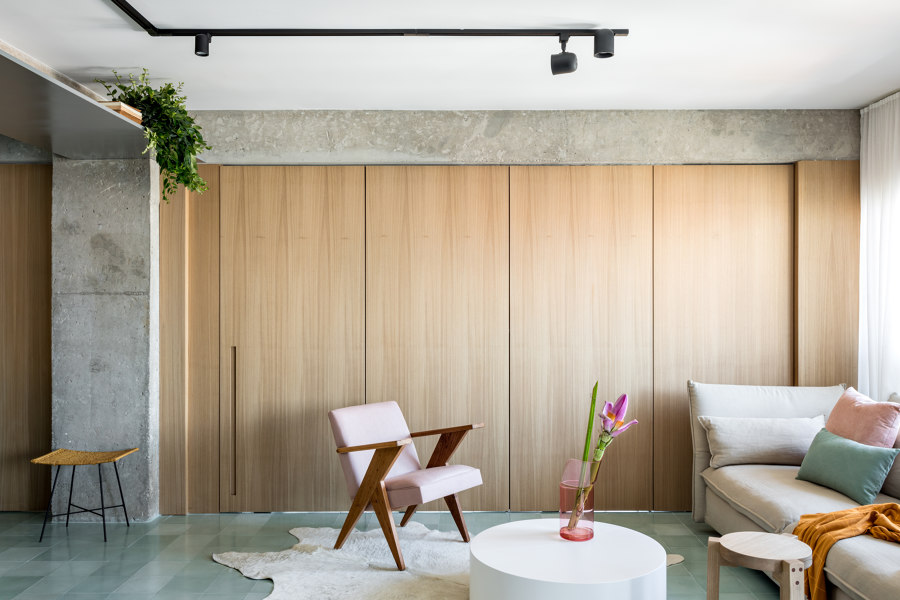
Photographer: Fran Parente
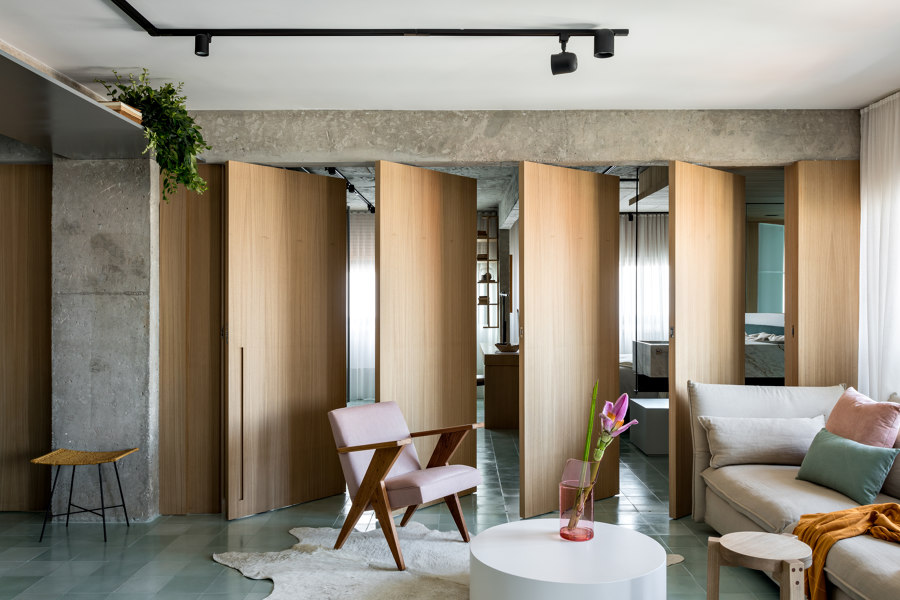
Photographer: Fran Parente
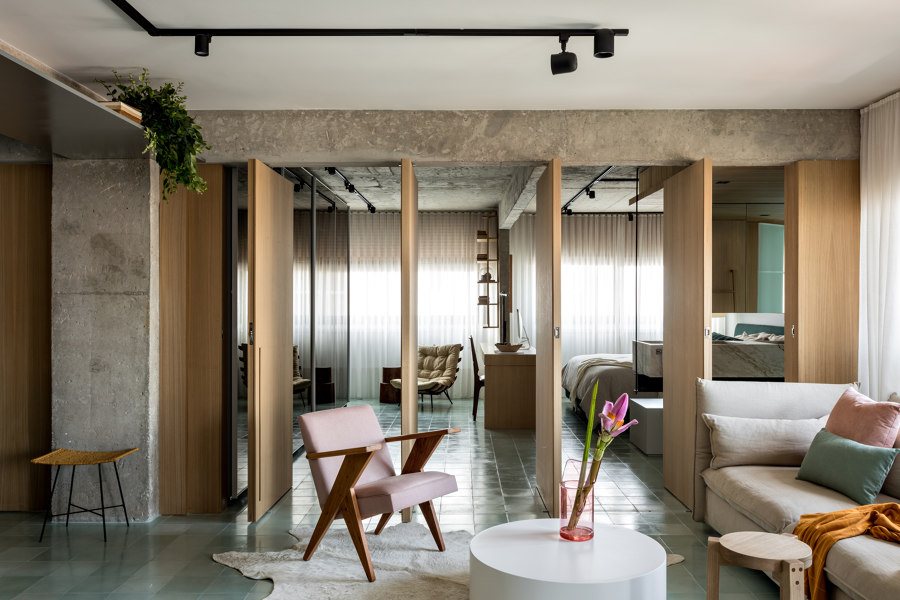
Photographer: Fran Parente
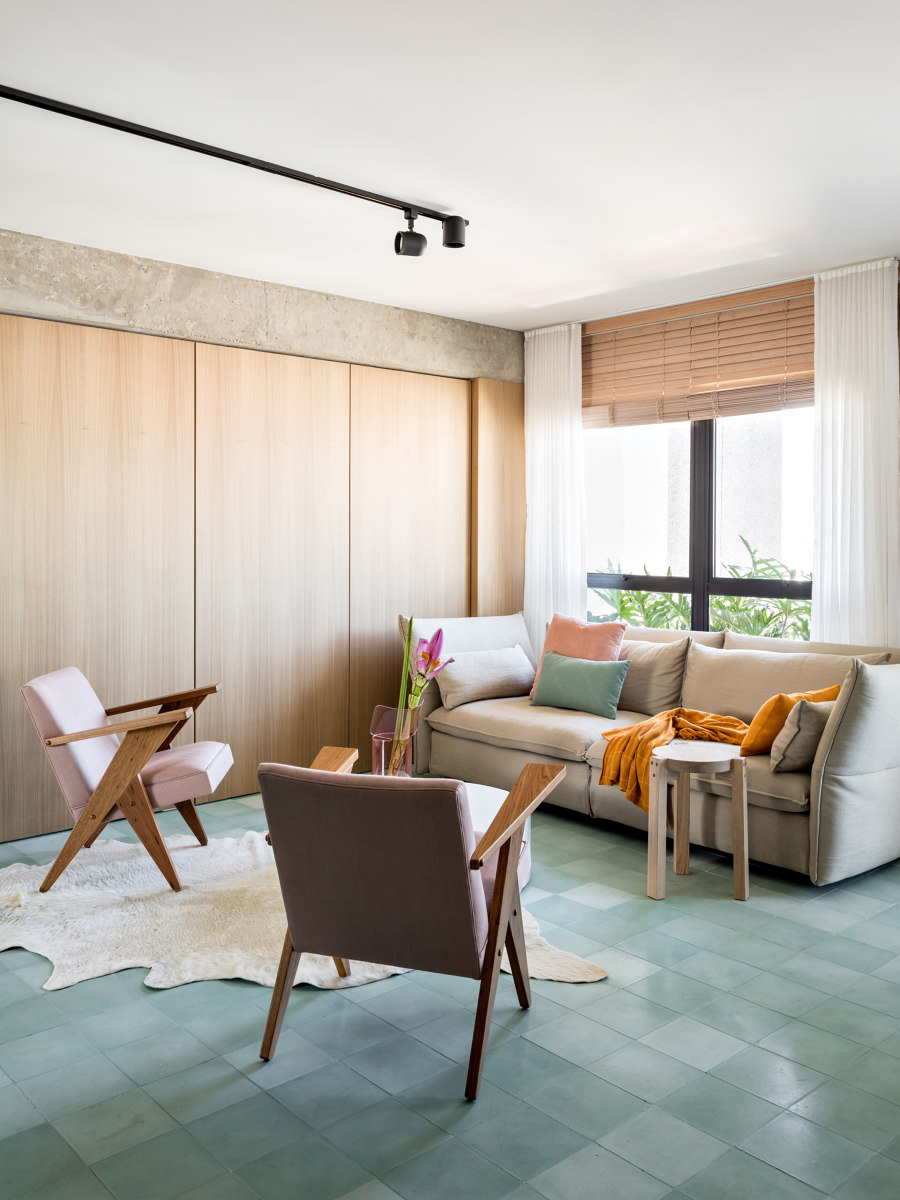
Photographer: Fran Parente
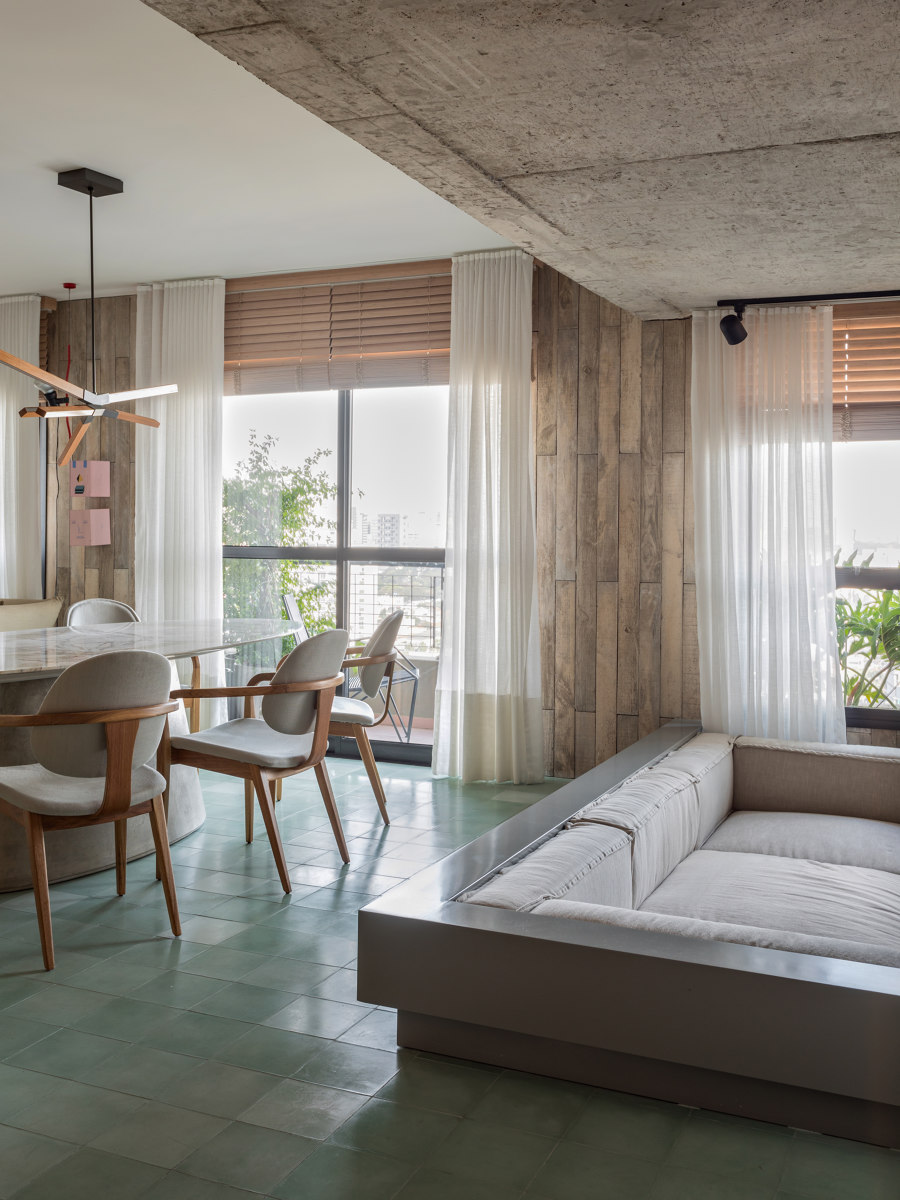
Photographer: Fran Parente
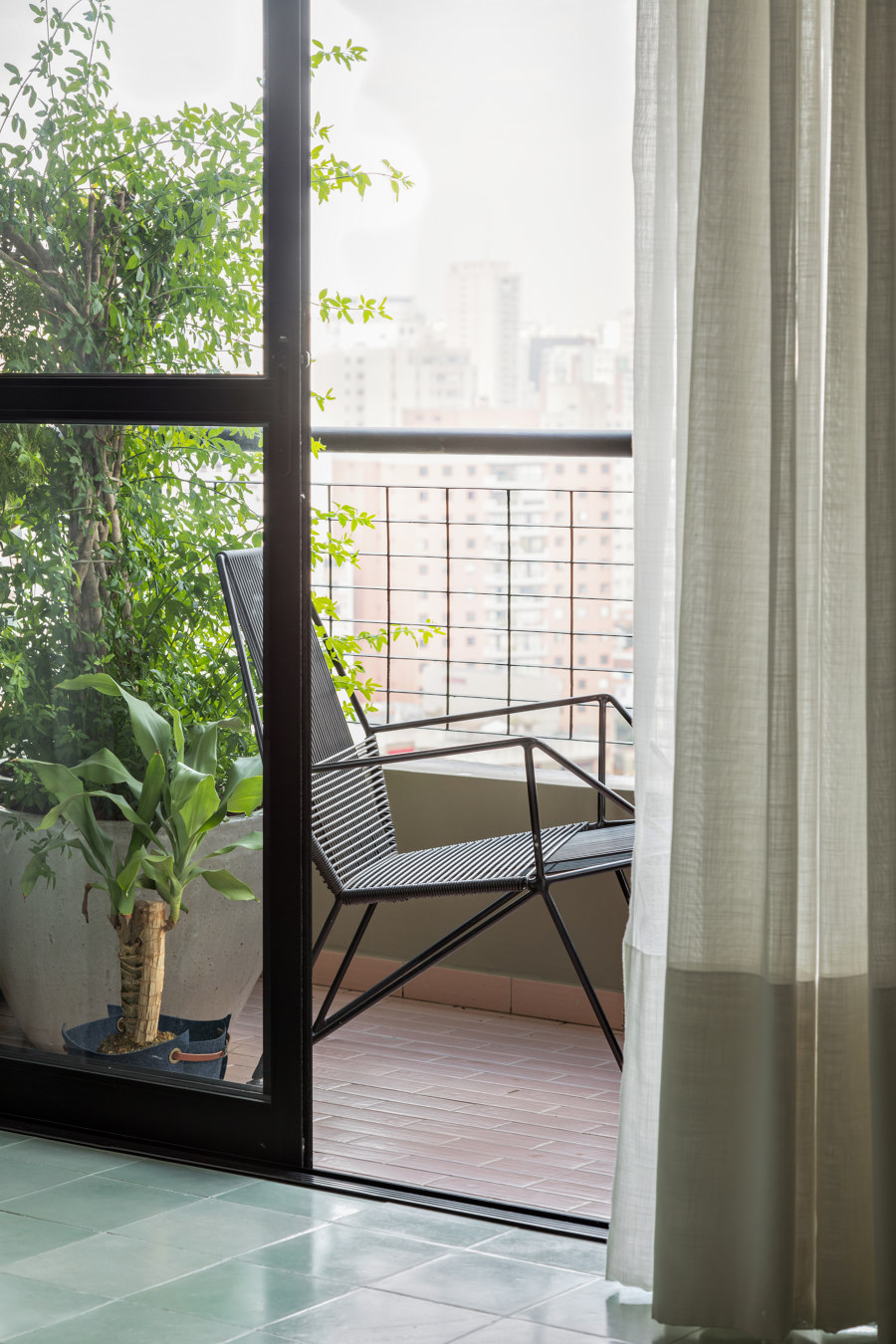
Photographer: Fran Parente
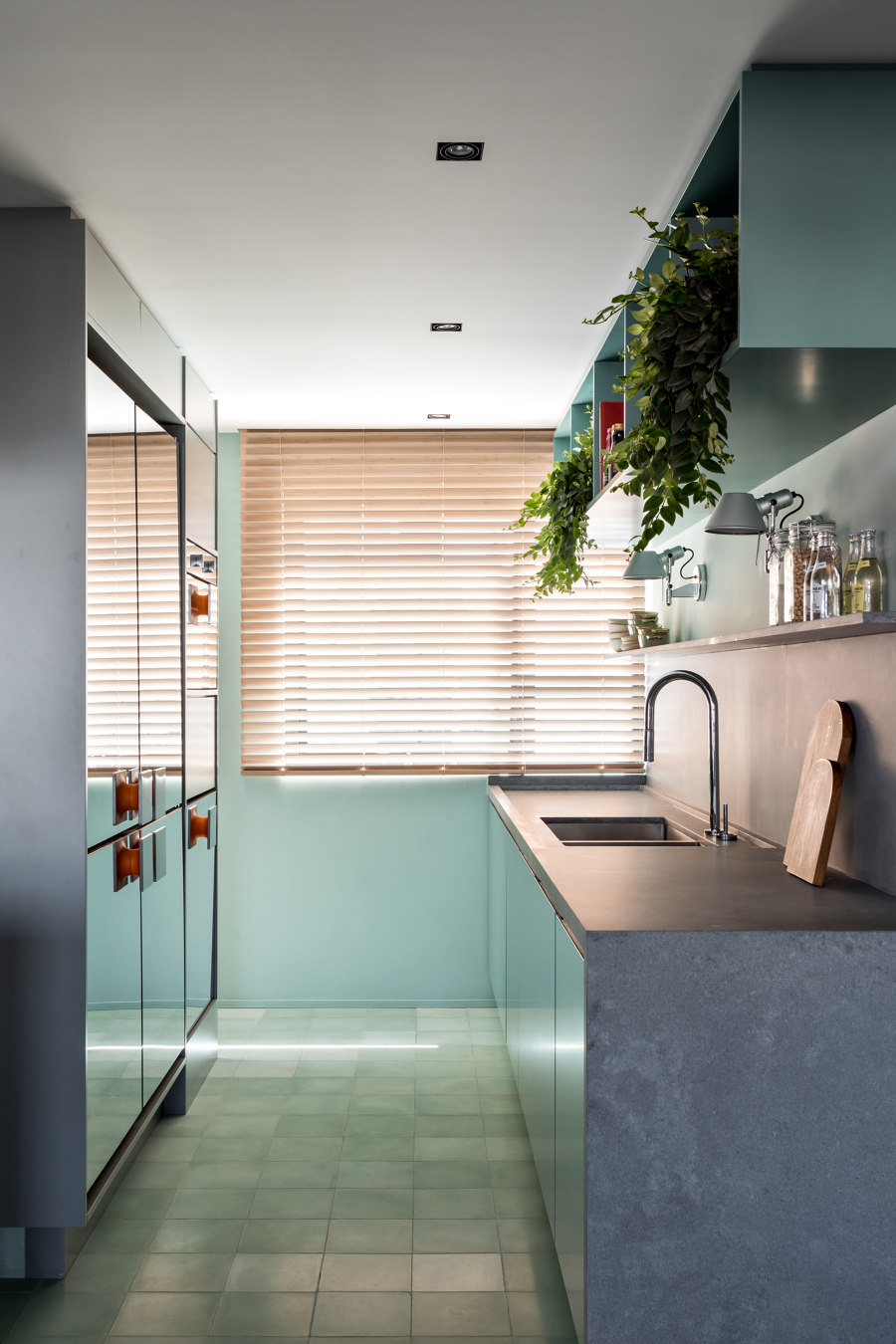
Photographer: Fran Parente
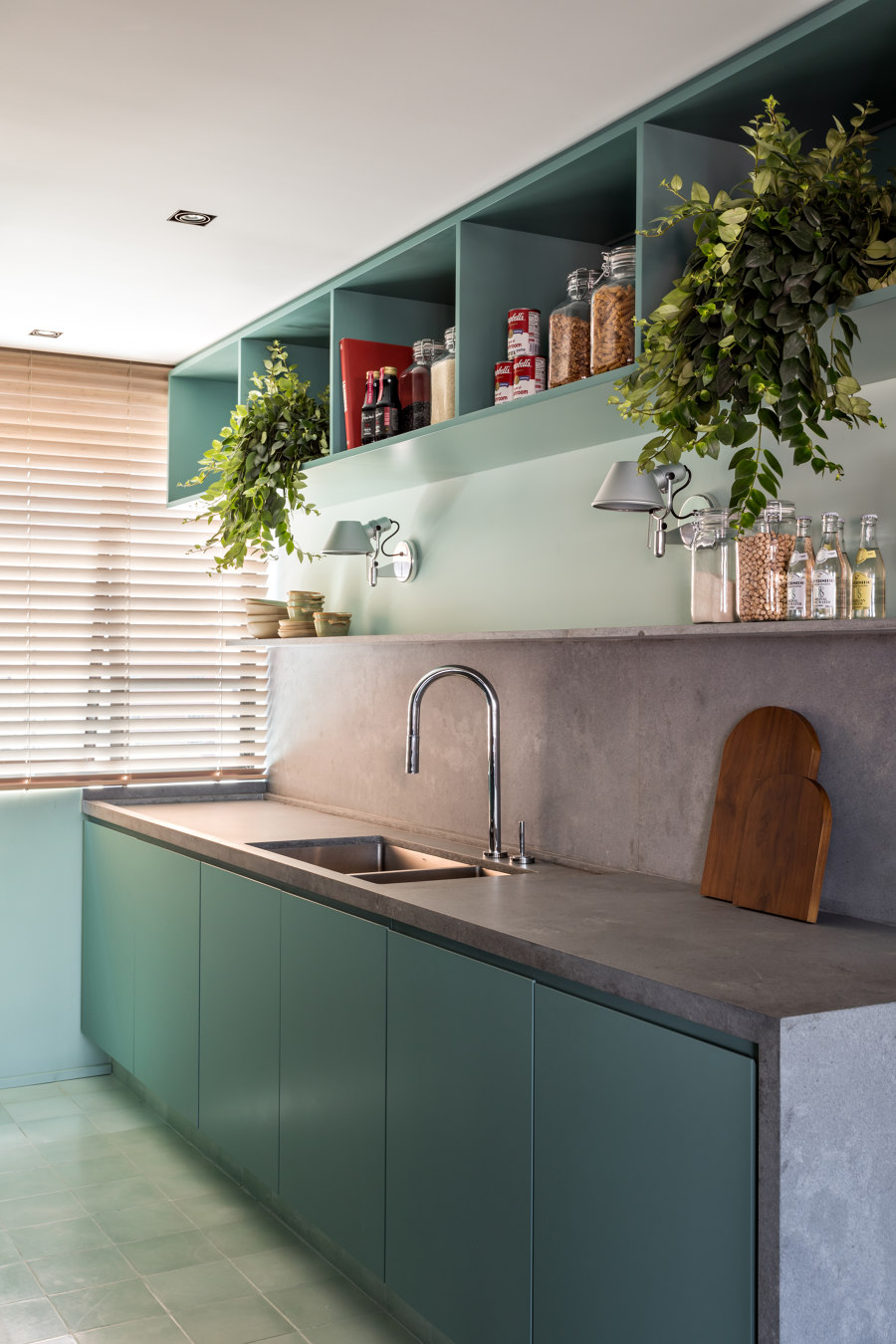
Photographer: Fran Parente
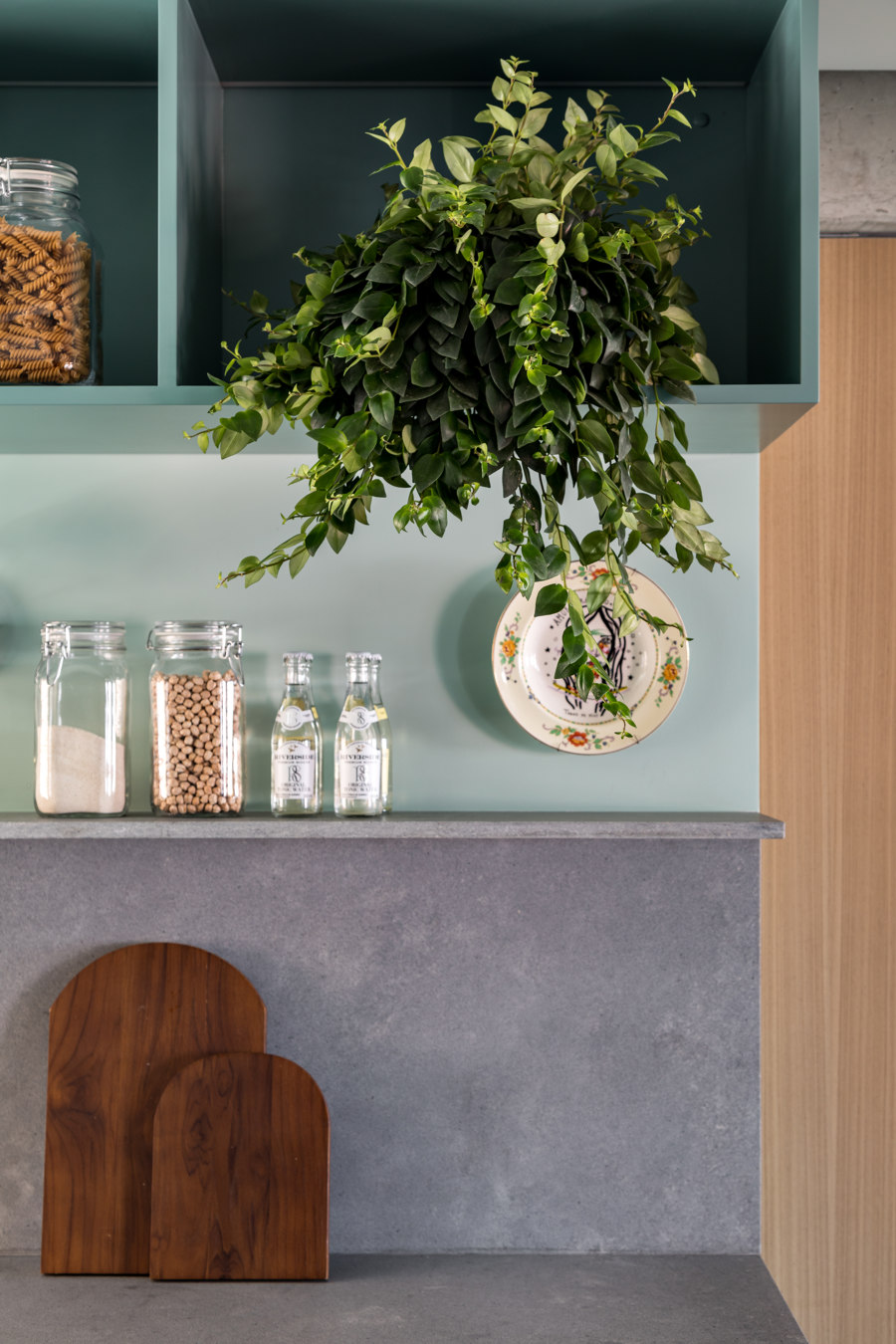
Photographer: Fran Parente
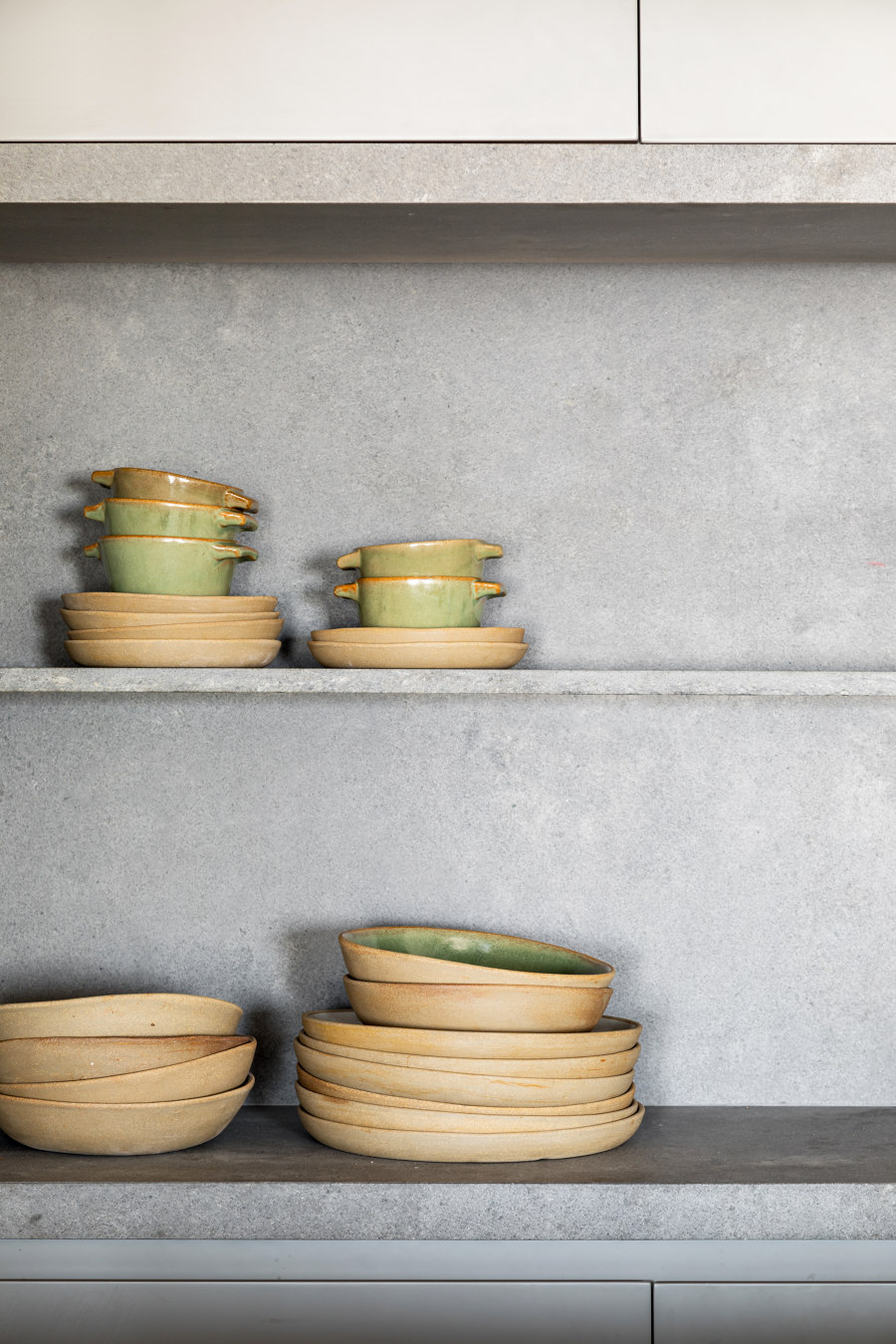
Photographer: Fran Parente
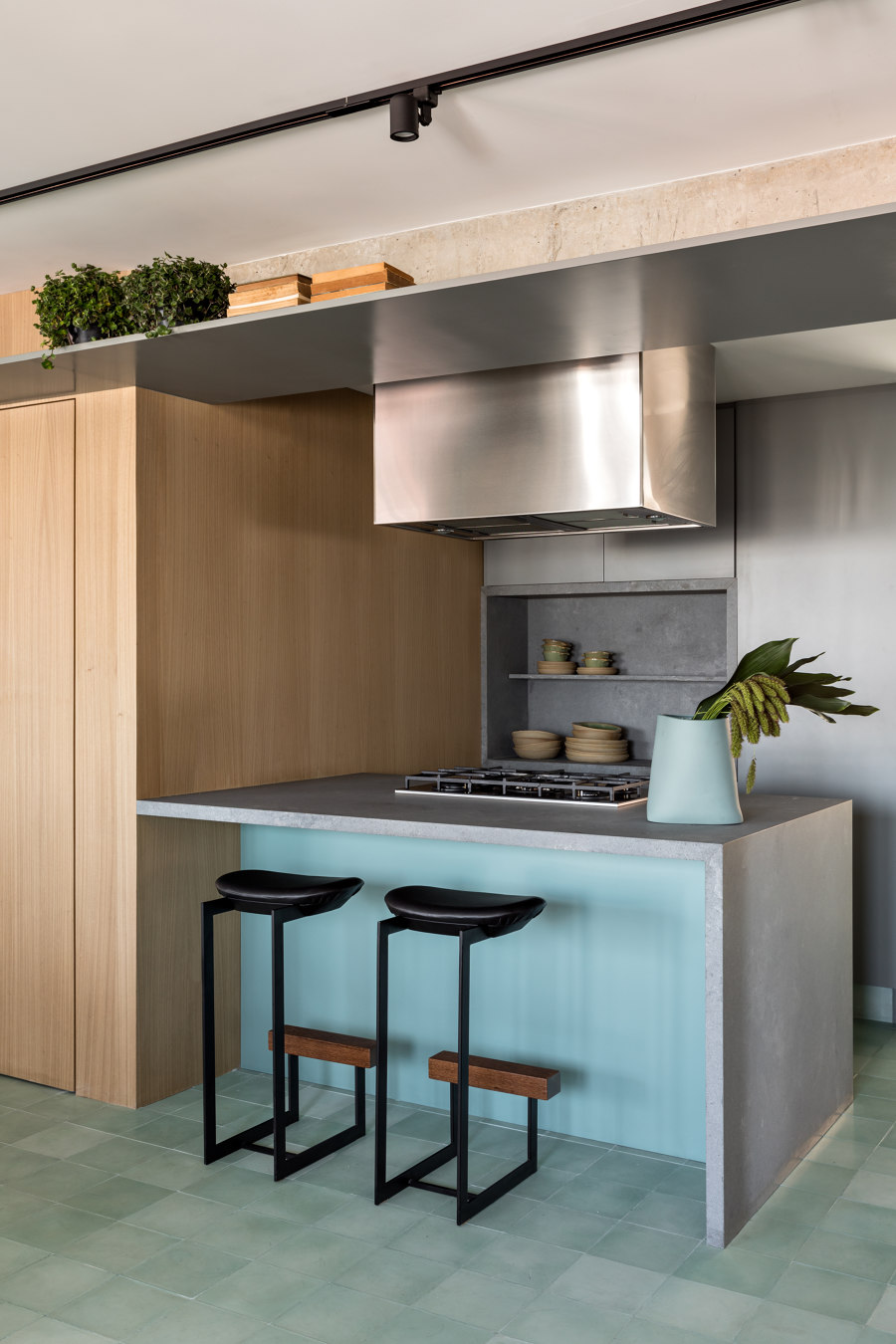
Photographer: Fran Parente
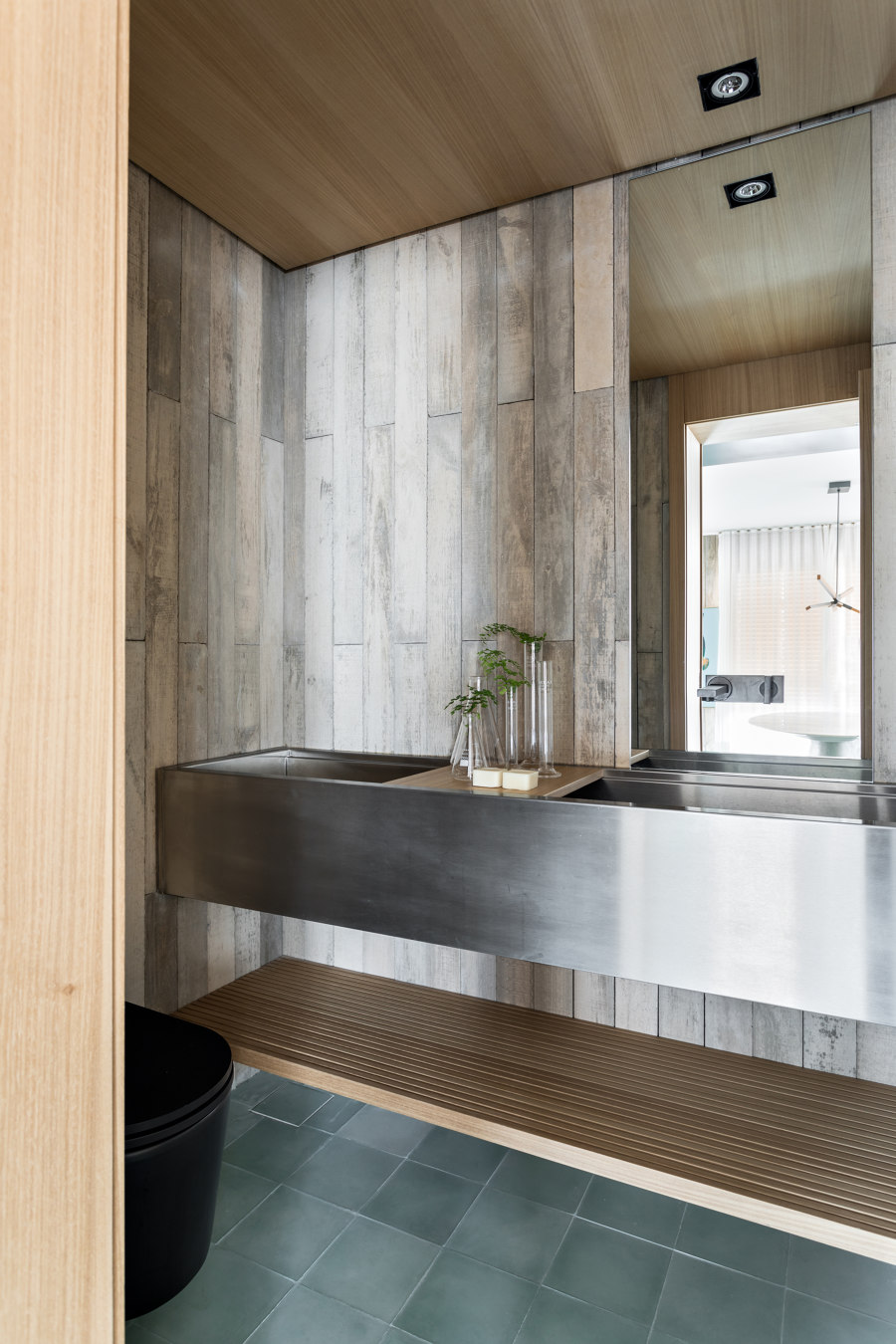
Photographer: Fran Parente
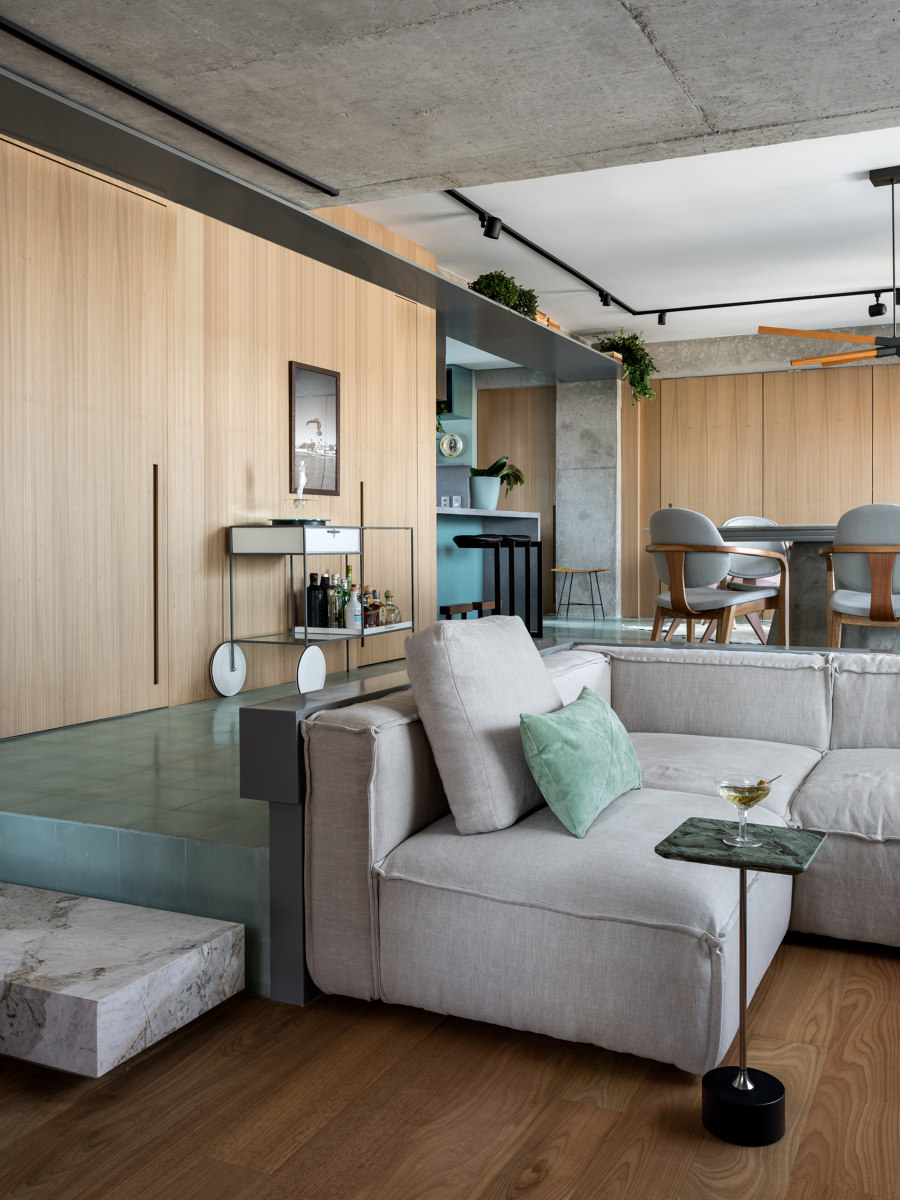
Photographer: Fran Parente
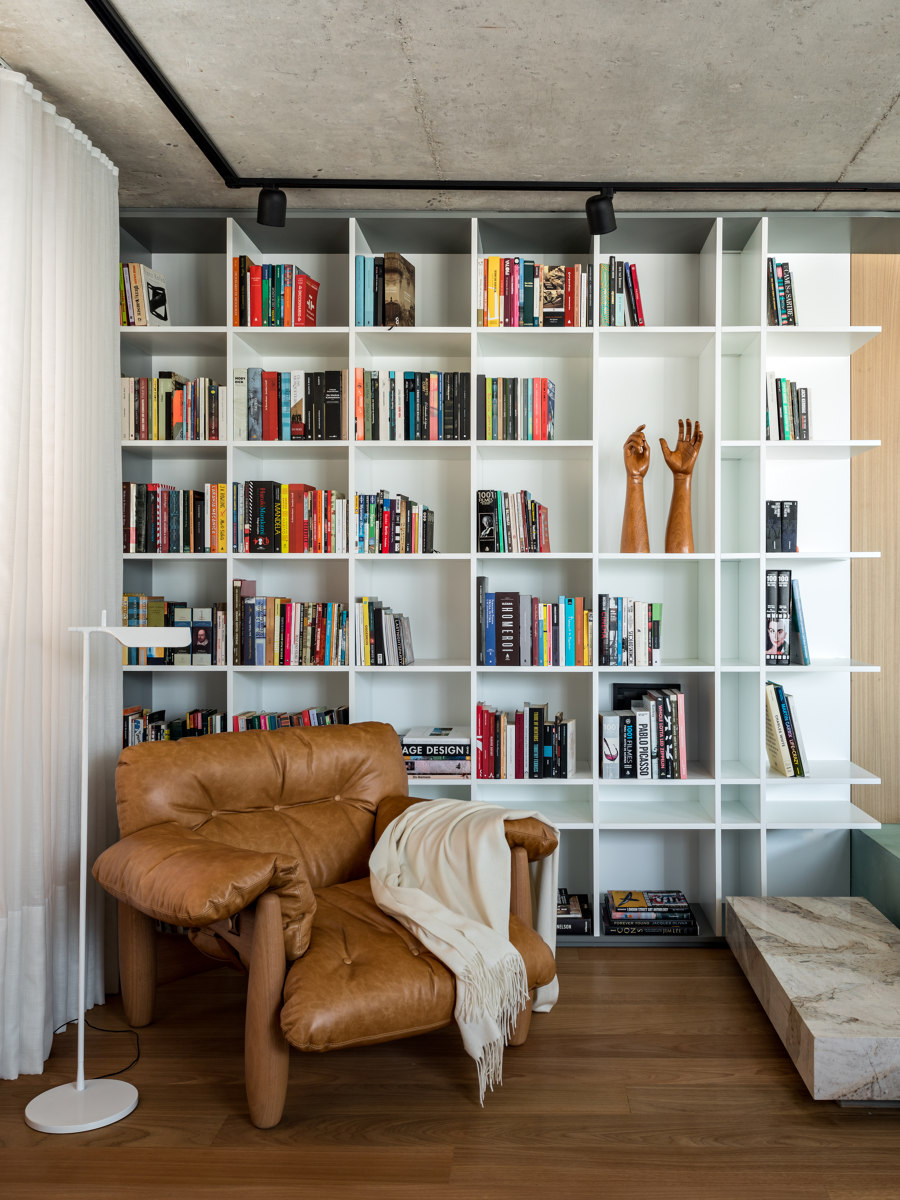
Photographer: Fran Parente
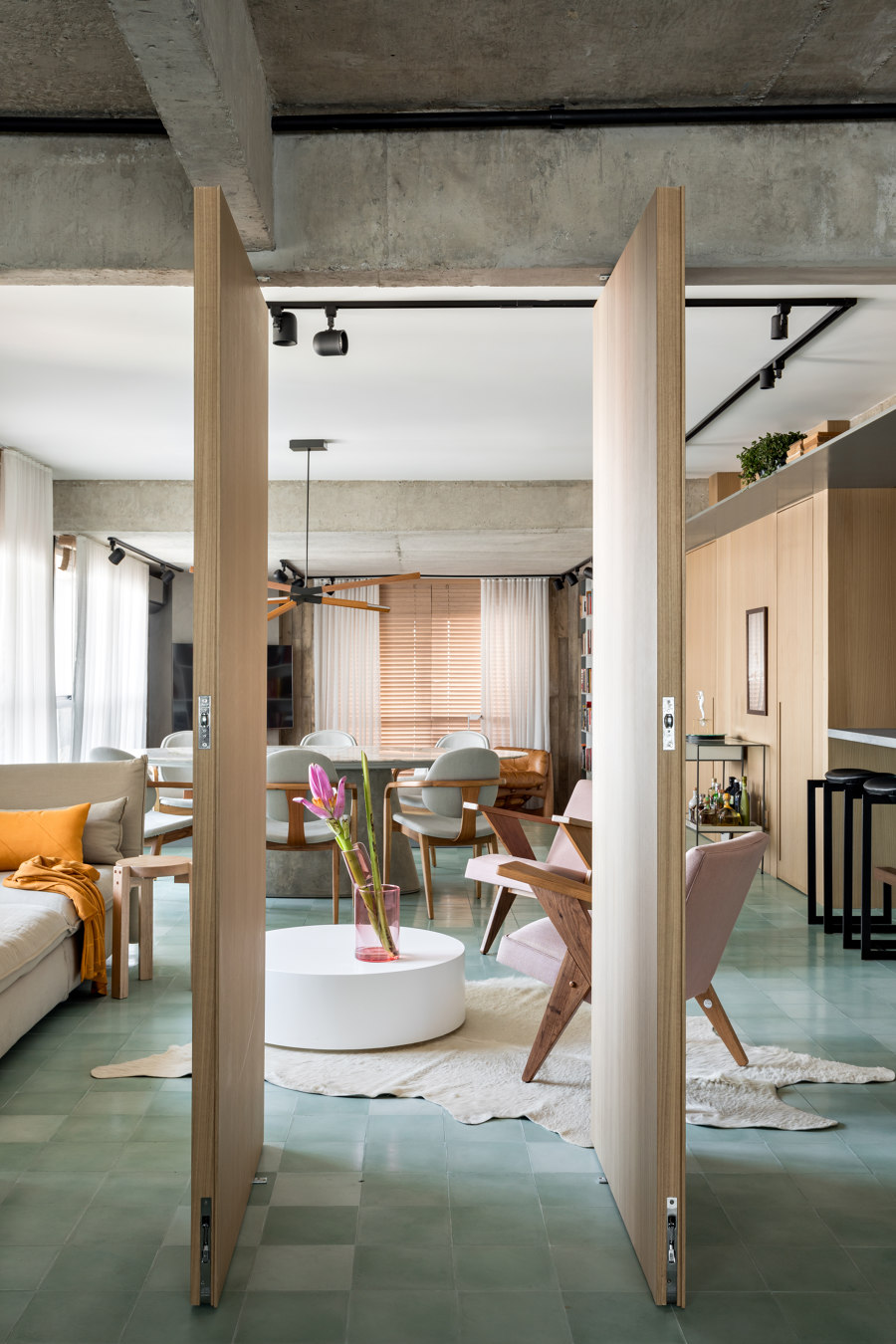
Photographer: Fran Parente
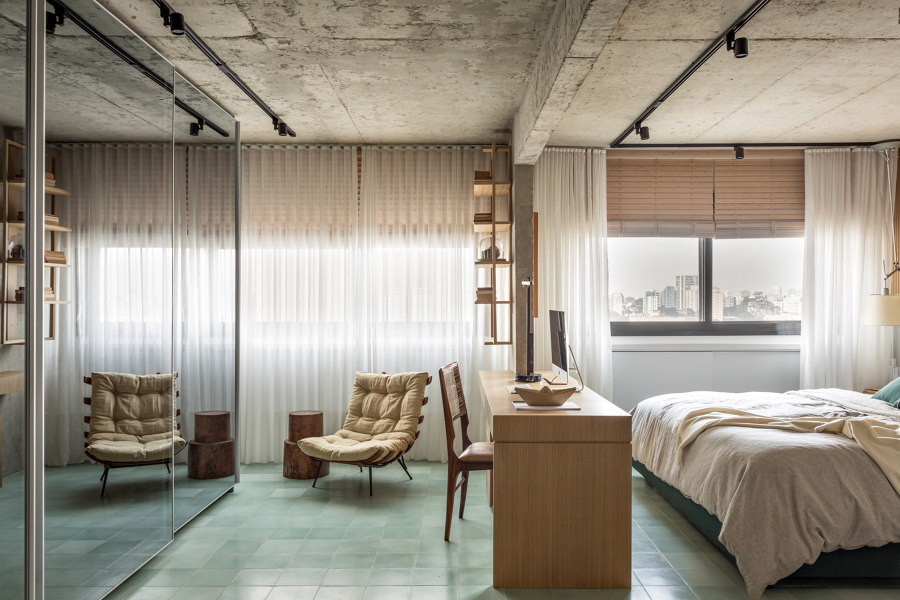
Photographer: Fran Parente
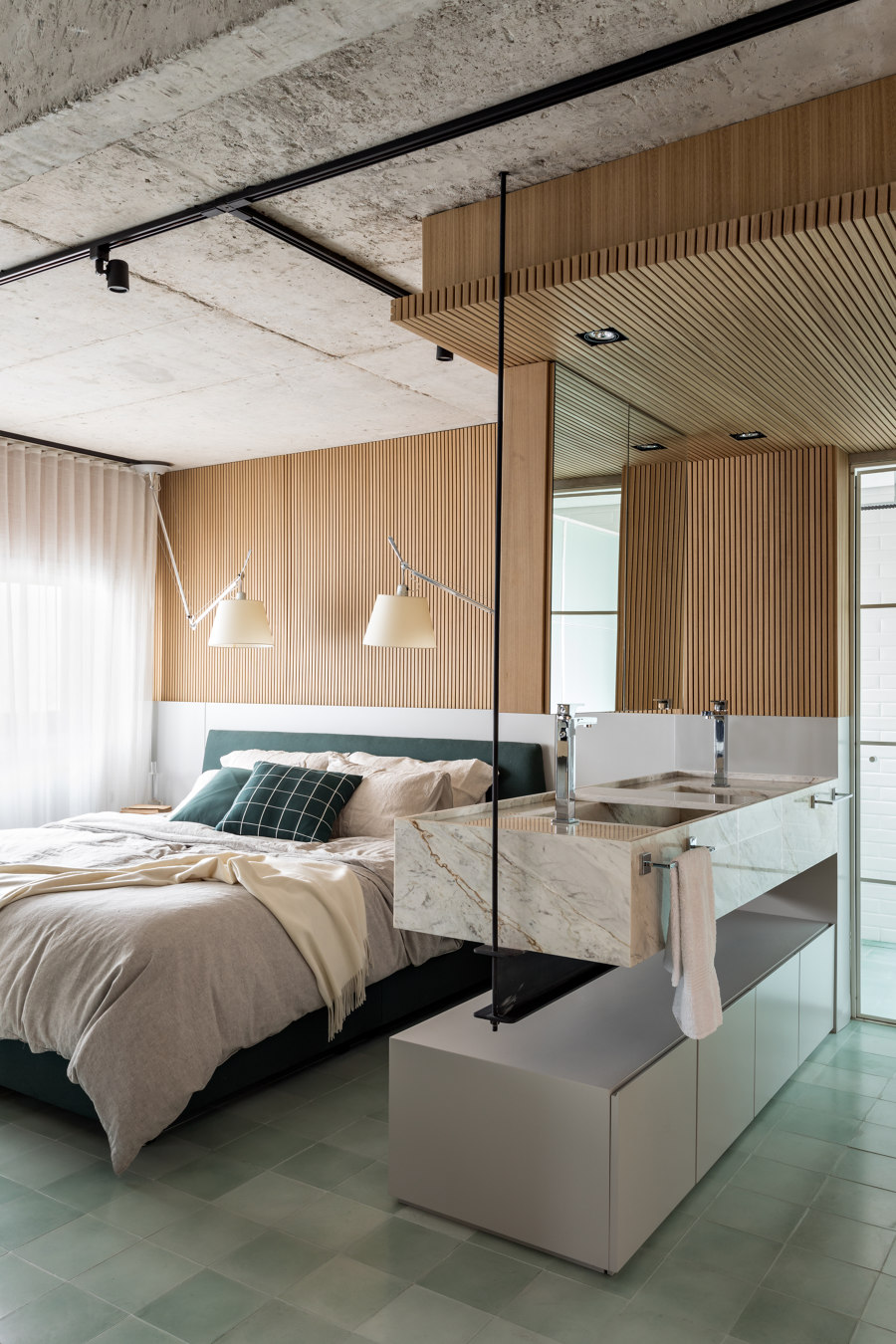
Photographer: Fran Parente
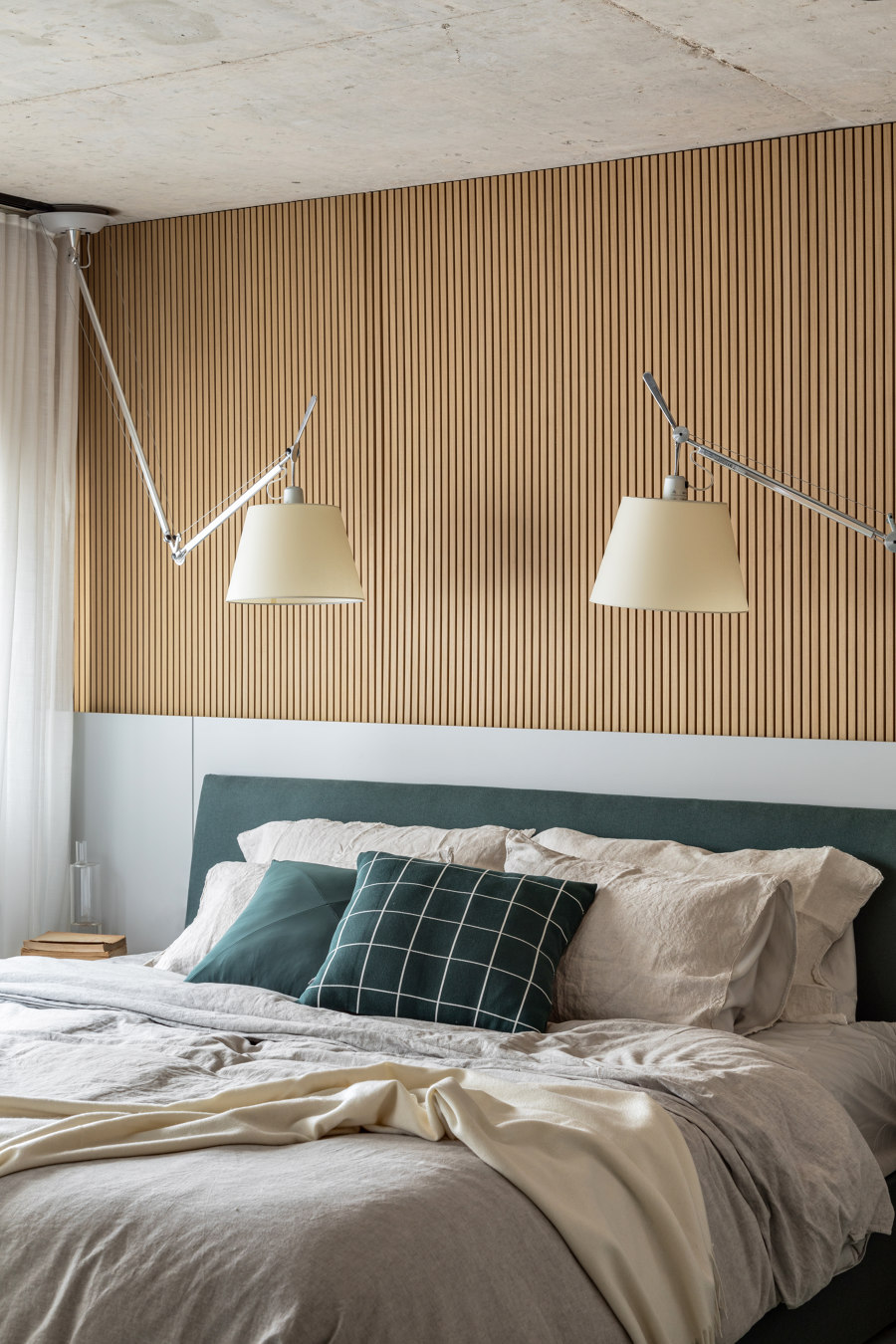
Photographer: Fran Parente
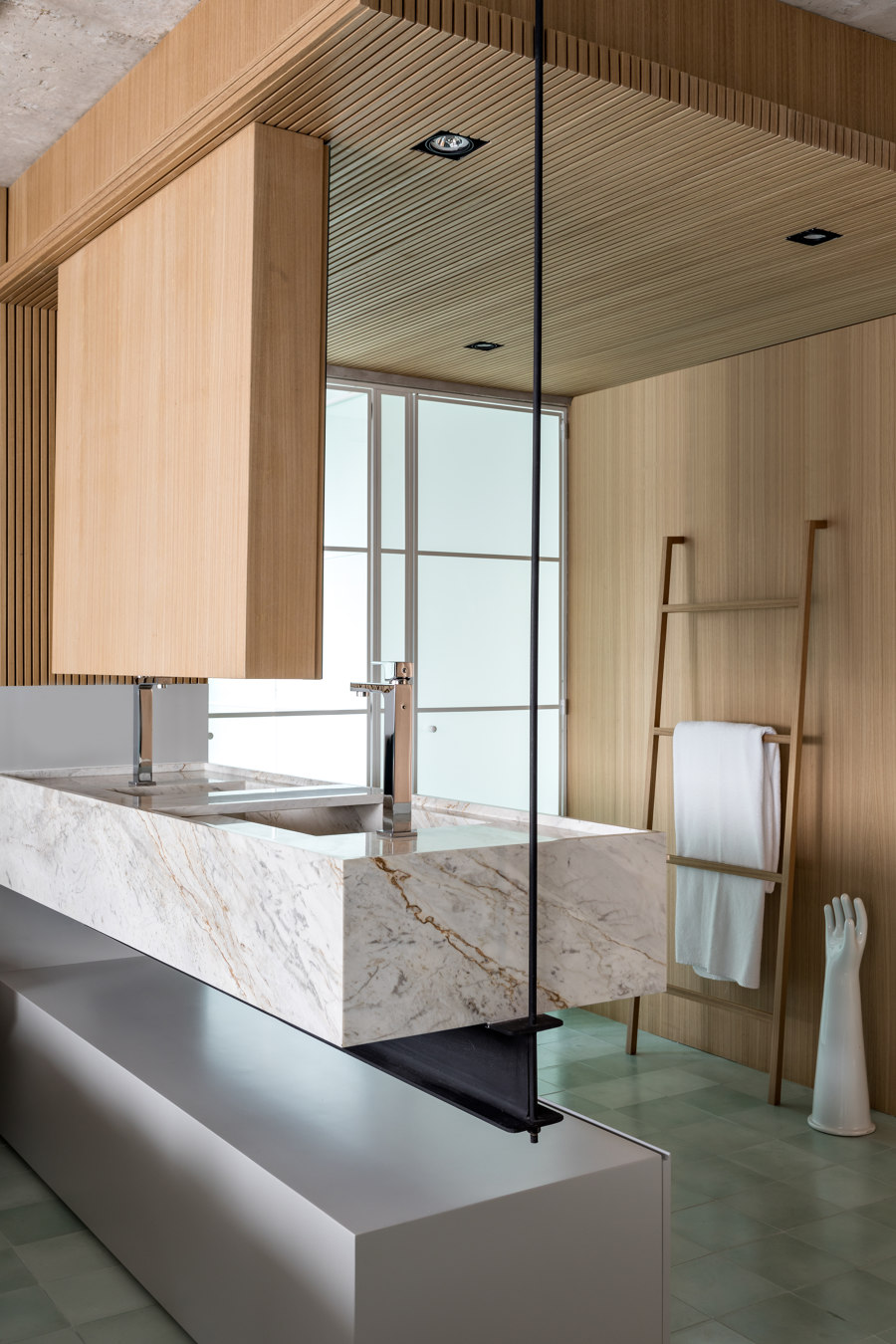
Photographer: Fran Parente
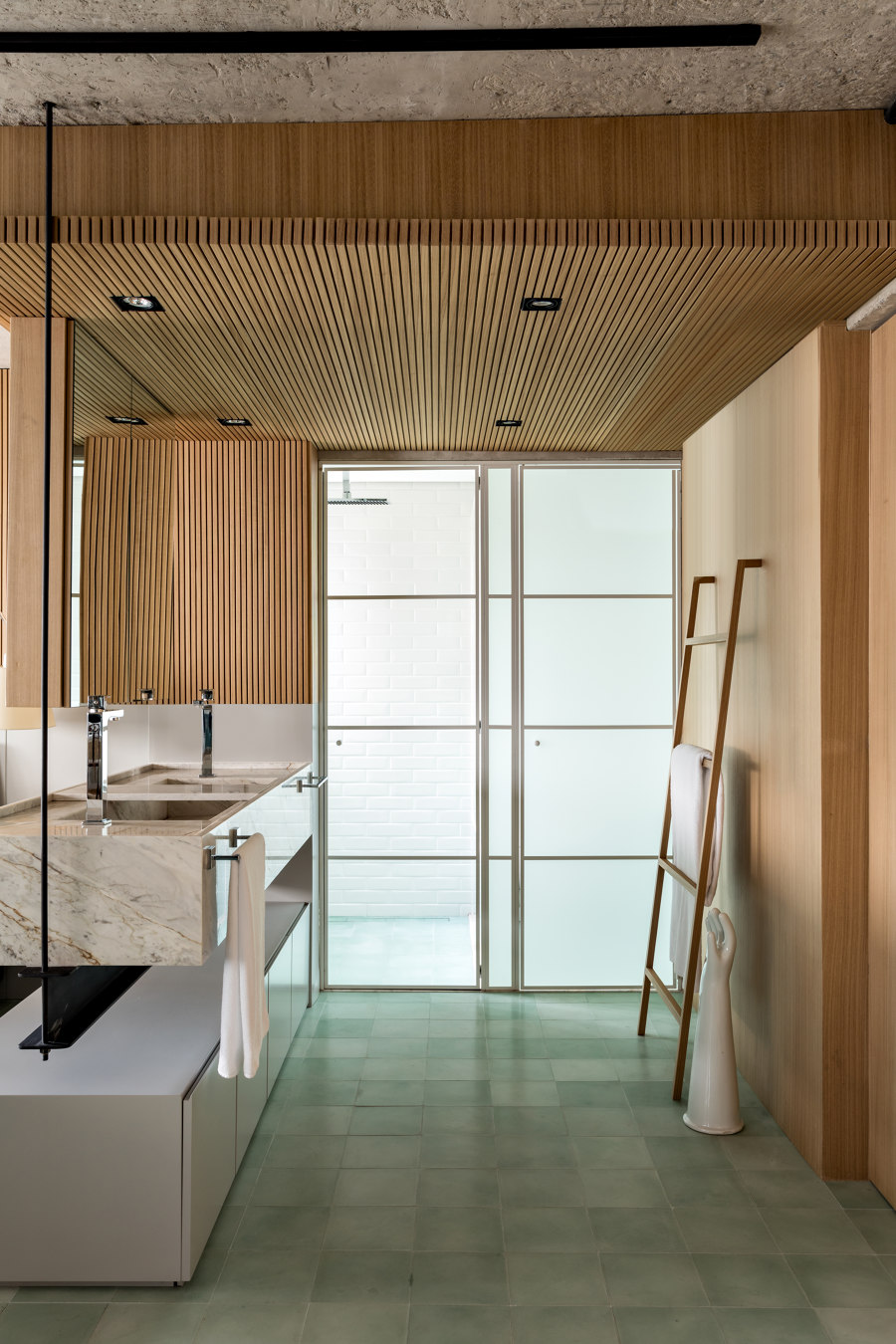
Photographer: Fran Parente
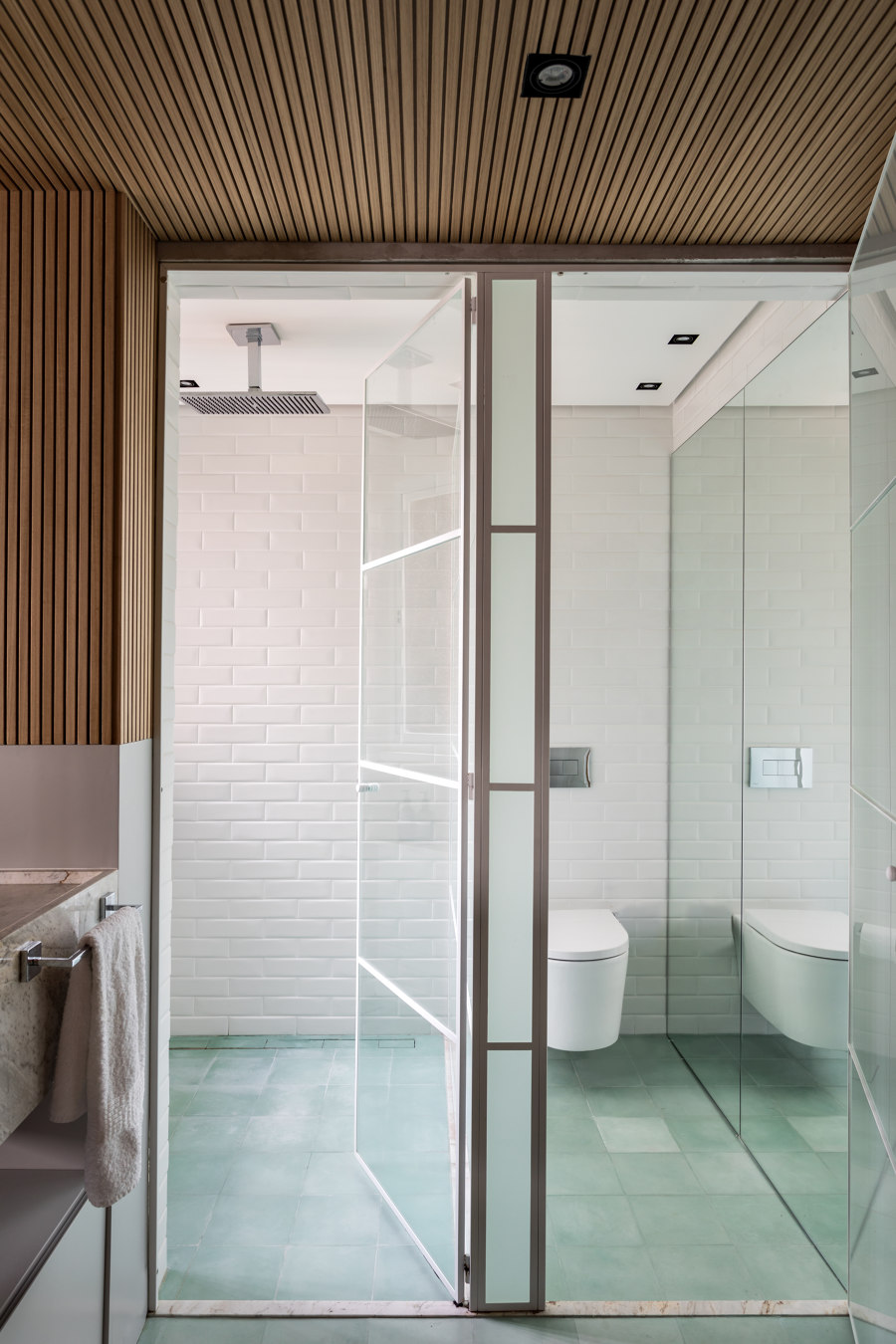
Photographer: Fran Parente
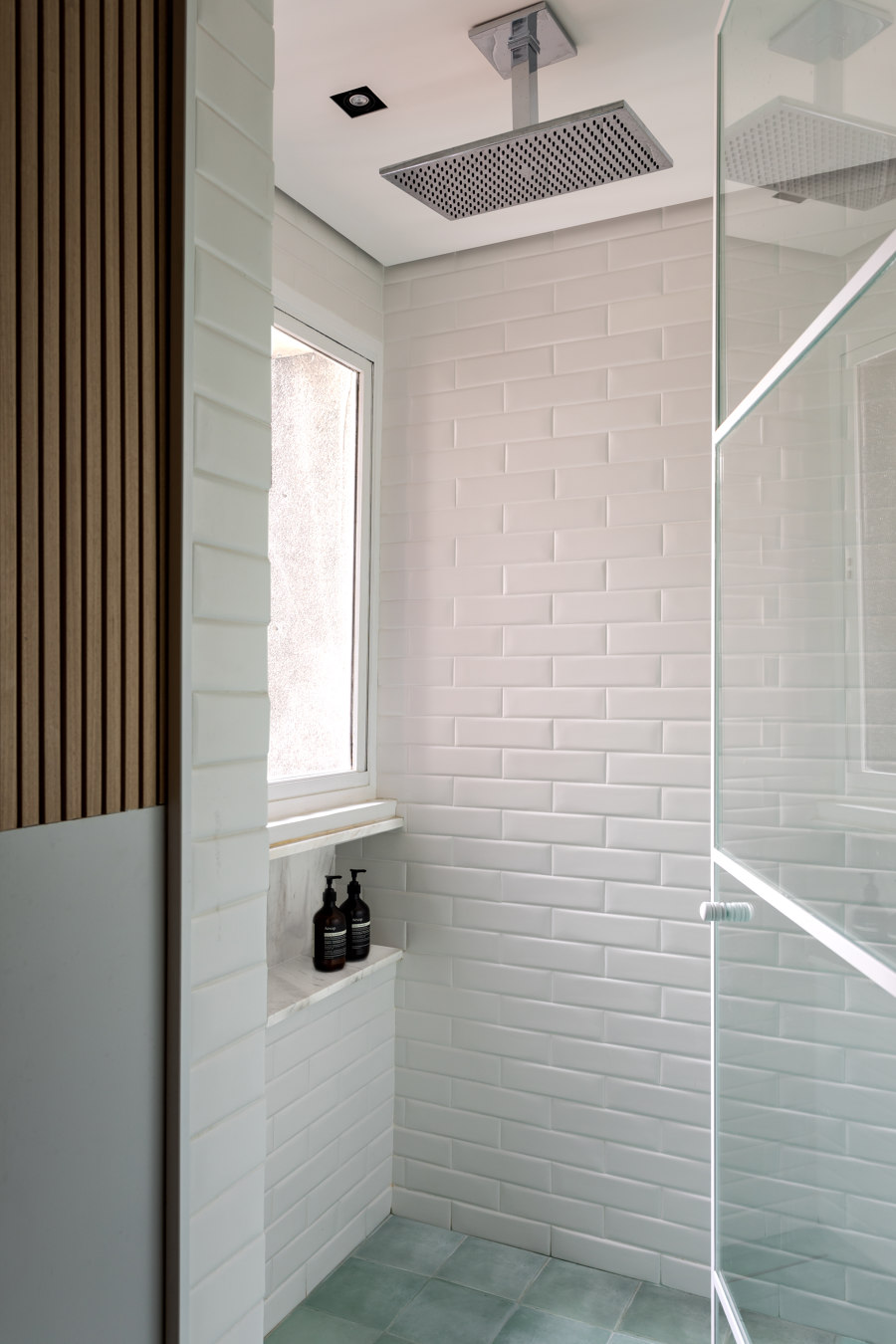
Photographer: Fran Parente
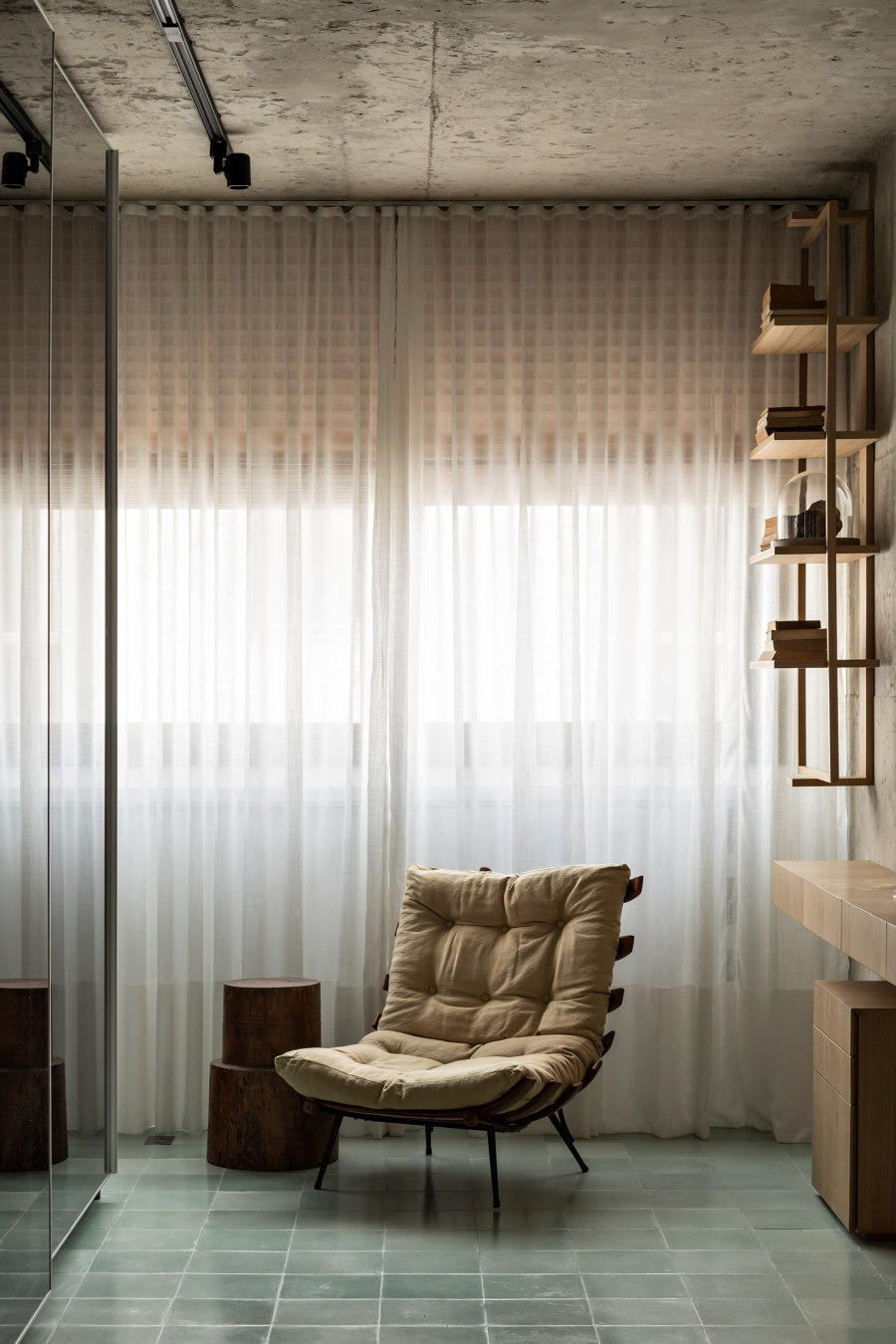
Photographer: Fran Parente
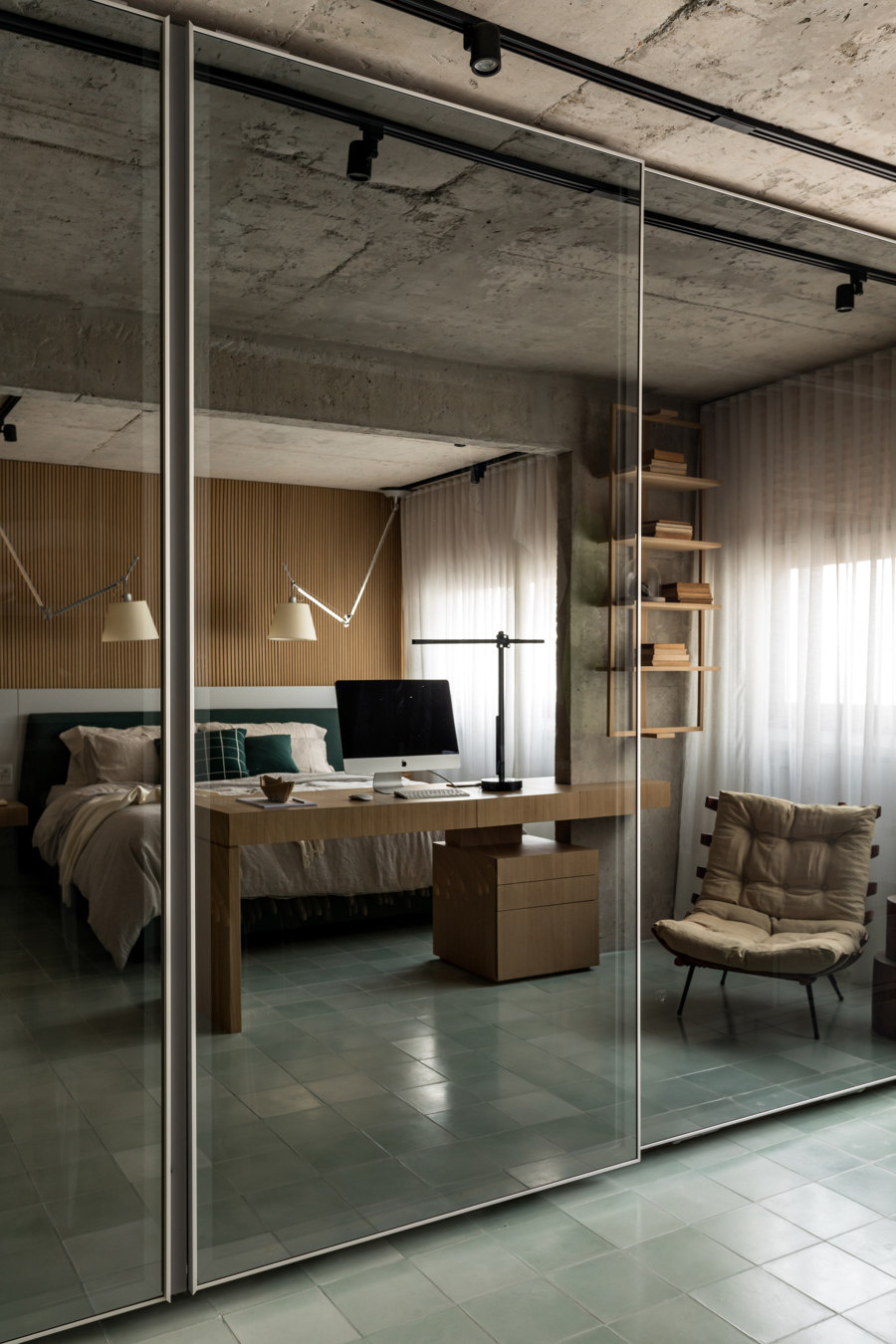
Photographer: Fran Parente
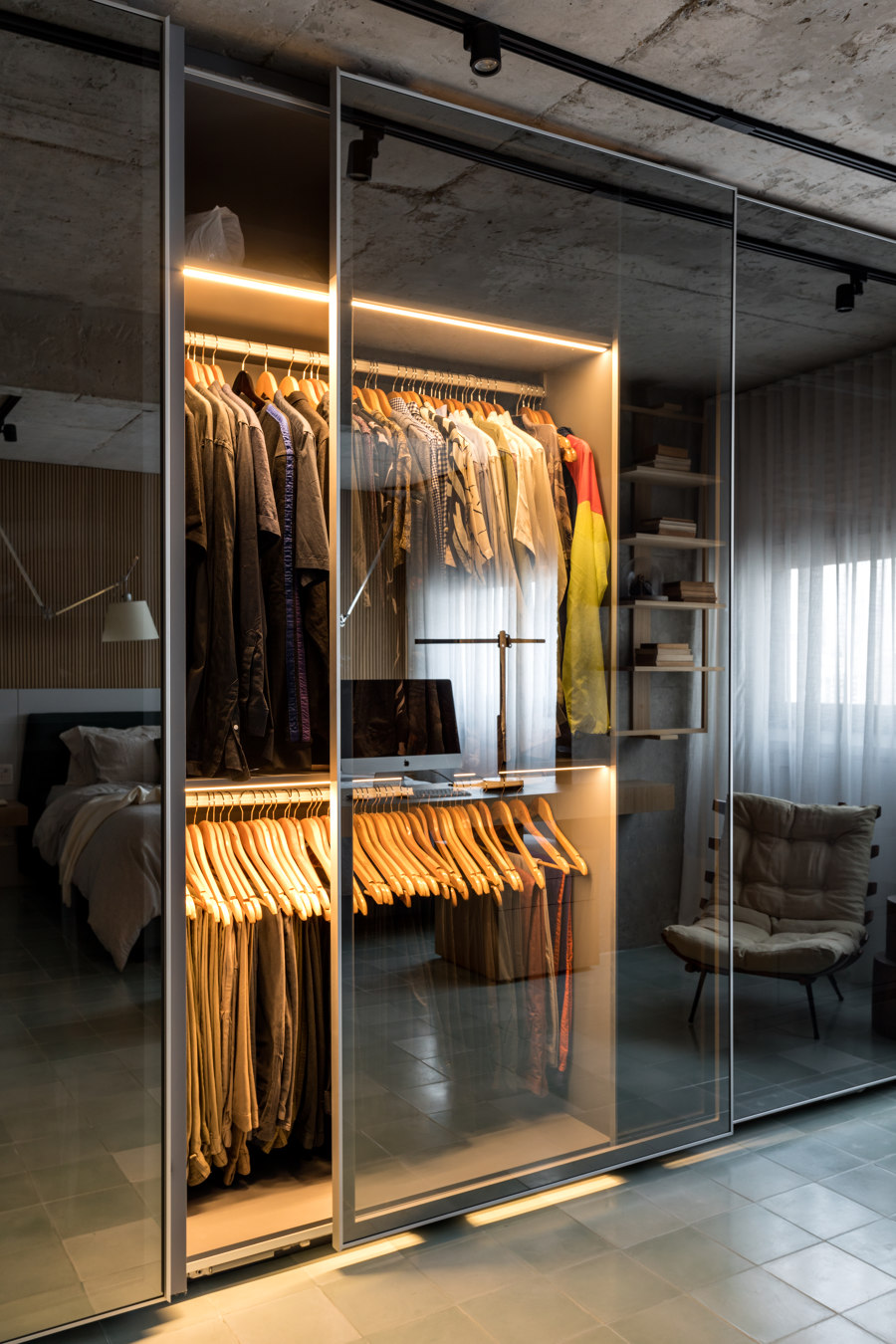
Photographer: Fran Parente
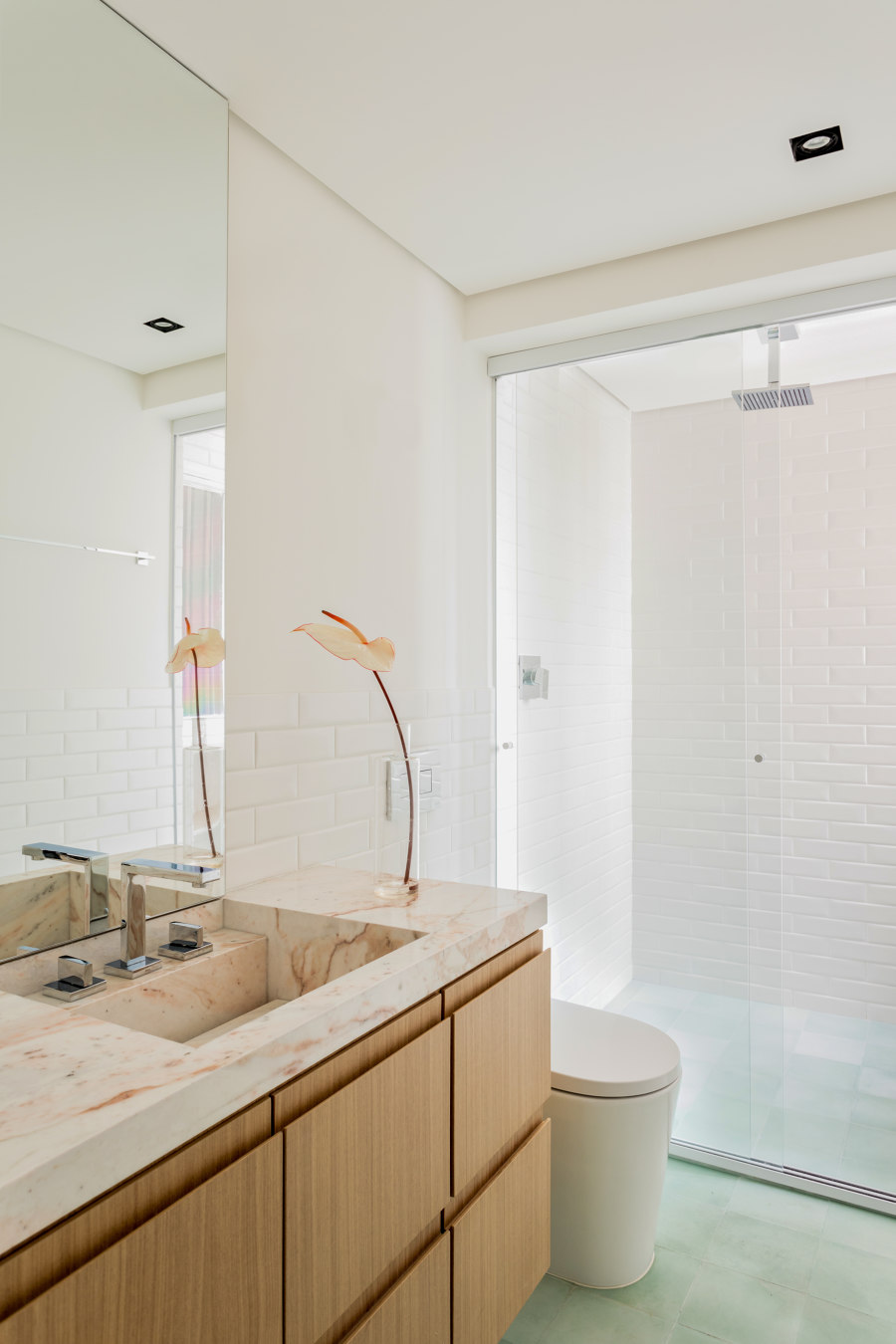
Photographer: Fran Parente
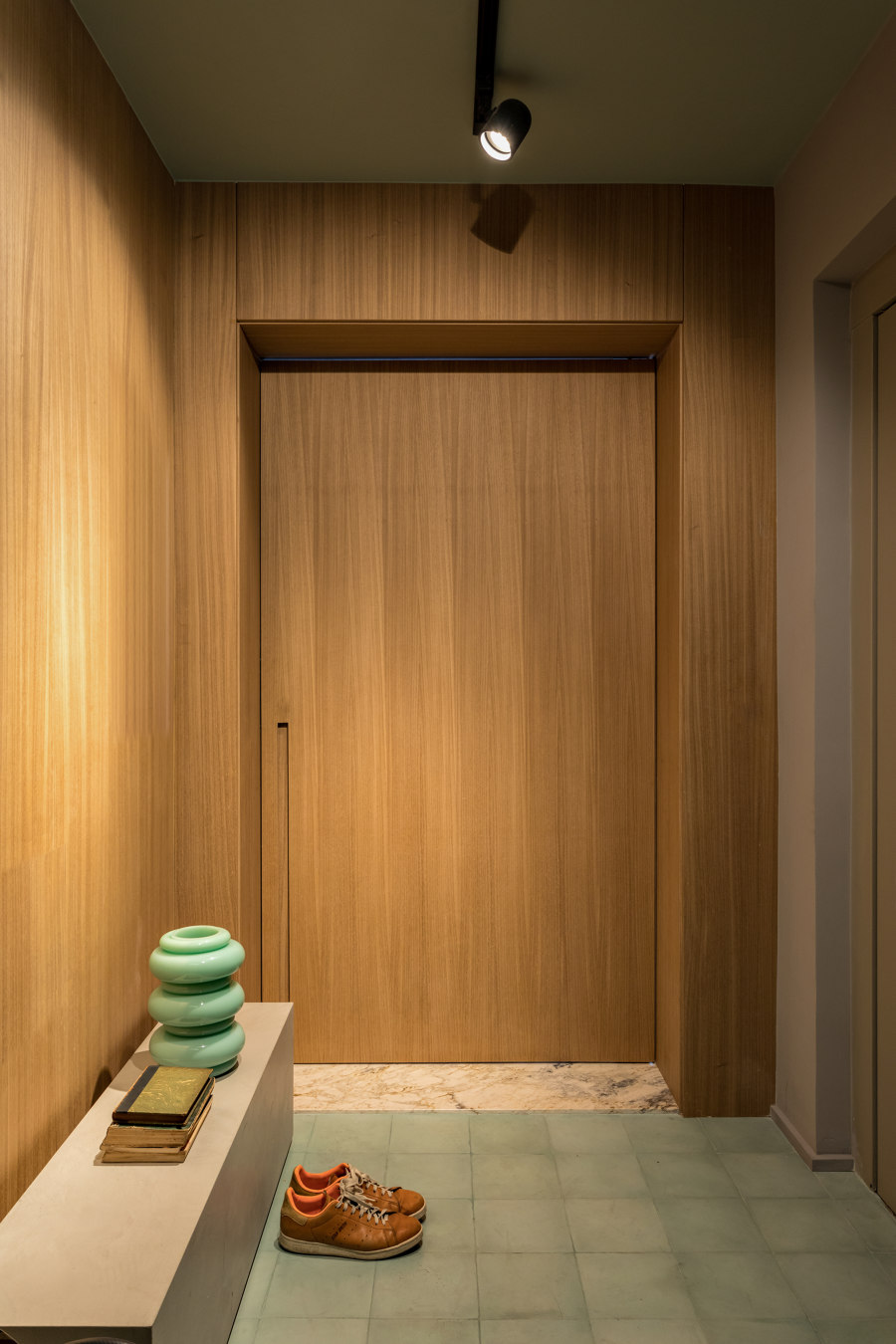
Photographer: Fran Parente

































