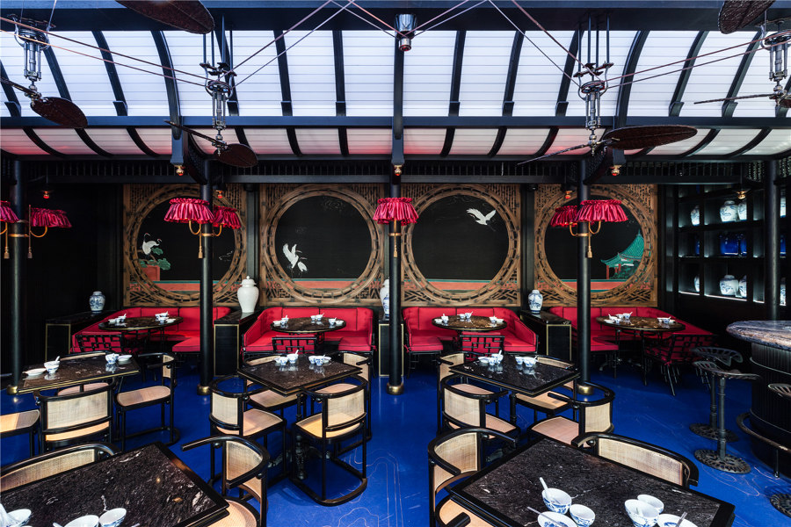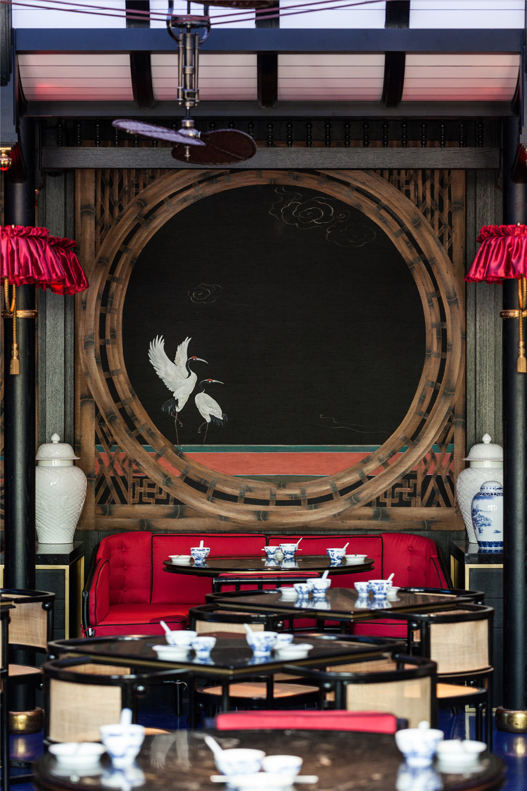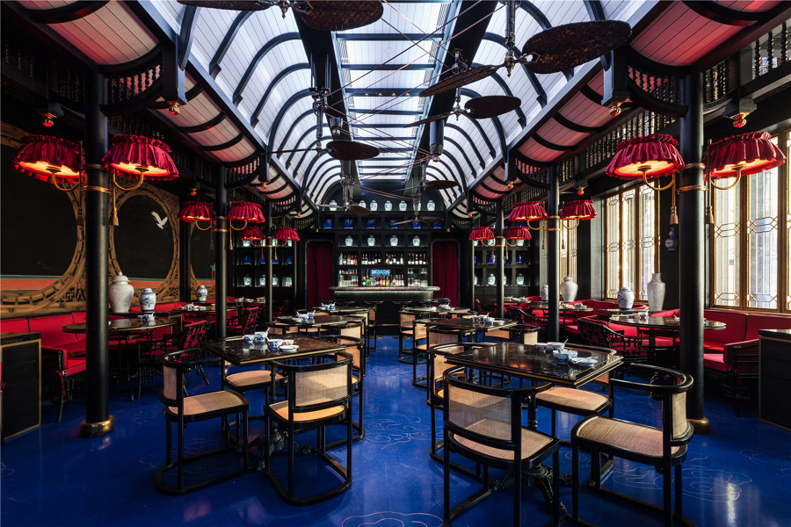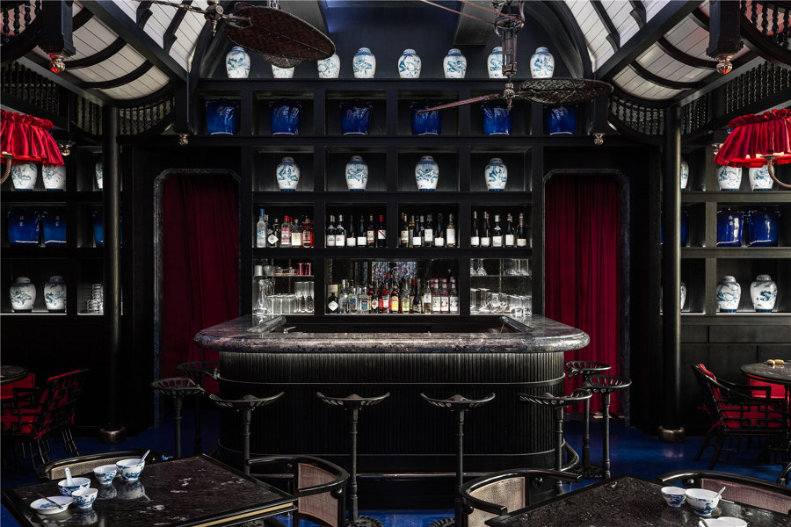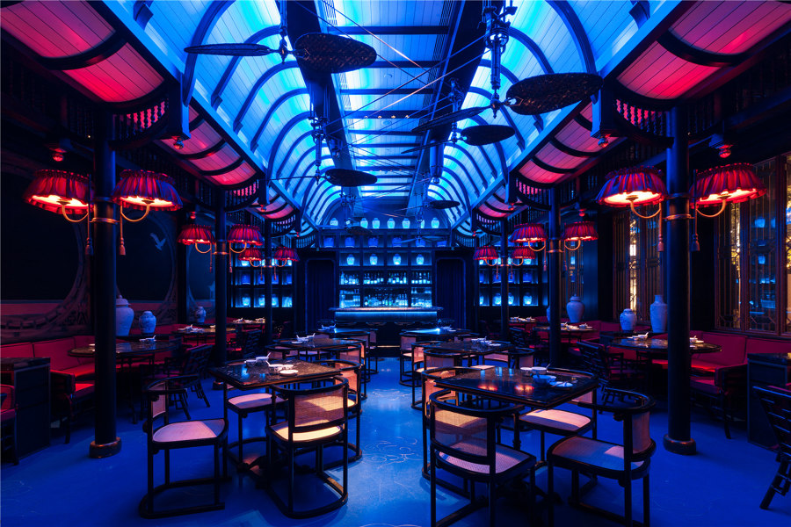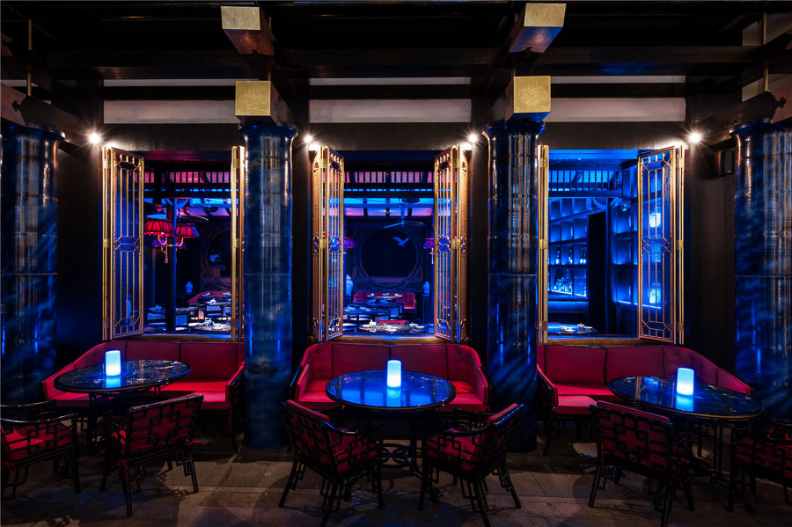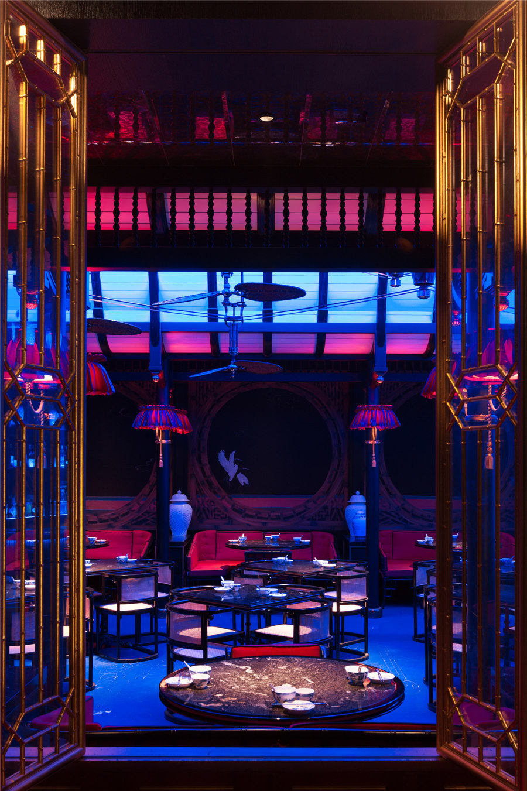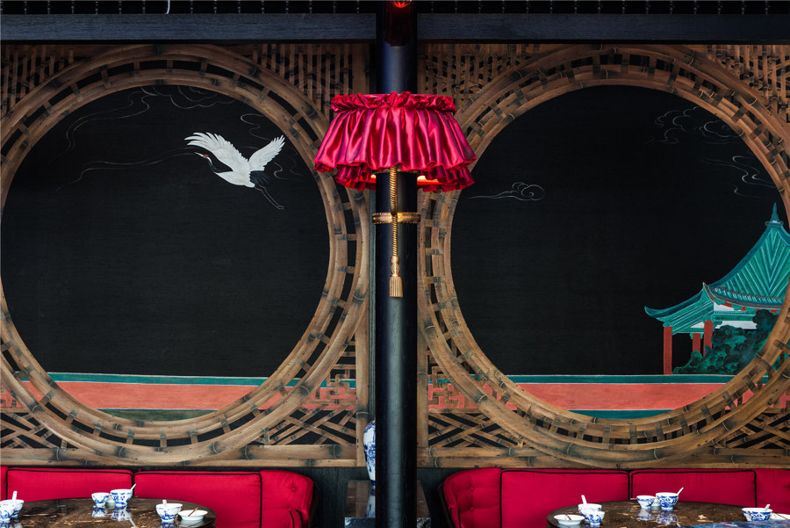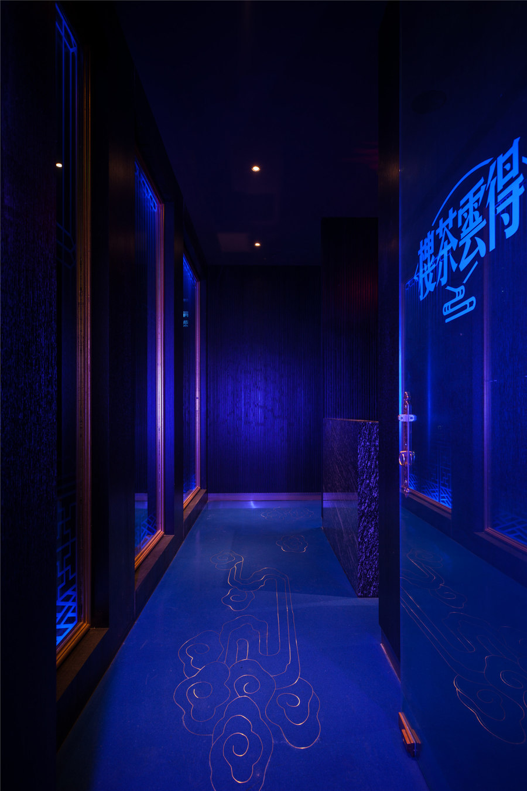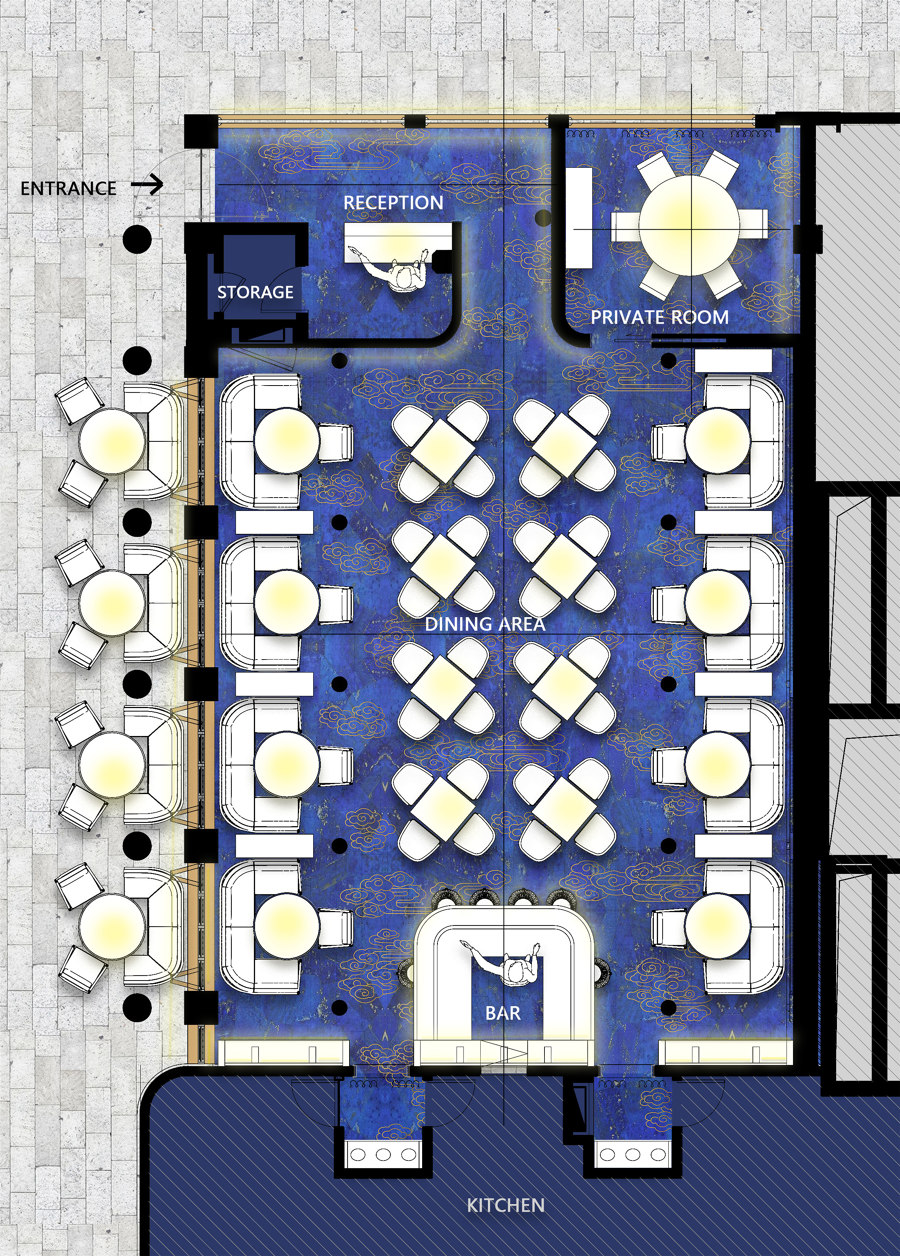Chengdu was eulogized by thousands of poems with the glory over the capital of seven dynasties.
Tak Wan Tea House is adjacent to ancient Daci Temple in Chengdu, therefore, we use features of Tang Architecture and Bashu native architecture elements for reference to construct entire form, furthermore, traditional craftsmanship has been used in a modern language around a fusion of East and West..
Design challenges
Being commissioned that Tak Wan Tea House is to be introduced into Chengdu, we realize that it will have enjoyment to abide by Mencius philosophy of opportunities of time vouchsafed by Heaven—erudite and informed, advantages of situation afforded by the Earth—adaption to local context, and the union arising from the accord of Men—medication on interaction between East and West.
Design results
The shopfront features a roof-structure of black wooden bucket beams and six blue-and-white porcelain columns hand printed of cloud and dragon motif by Chinese artisans. Openable windows provide cues to the Juanqin Zhai in Forbidden City in a modern approach of high-tech laser carving optical glass and mirror effect film. Interior part is rigidly axisymmetric, the ceiling outline comes from shape of pediment to reference local traditional archway.
Interior part is rigidly axisymmetric, the ceiling outline comes from shape of pediment from Sichuan traditional architectural archway and supported by curved black wood beams, which defines intimate semi-private space along both flanks of the hall.
Intelligent lighting system has been applied to switch space mood, warm white in daytime and blue red in the night, to delivery a fantastic experience timely and fractionally.
Booths is setting in between blue and white porcelain columns to enjoy fresh air. Wine Bar backdrop is decorated with dozens of blue-and-white porcelain from Jingdezhen.
The wall backdrop adorned with hand-painted wallpaper, was inspired by moon gate and fairy-crane motif from Juanqin Zhai, the Forbidden City. The brass hand-made lamps covering red velvet were redesigned and fixed on each pillars. The complex ceiling structure installed and decorated with several belt-driven fan (Brewmaster), originally used in western tavern of 1800s, is to adapt hot and humid climate of Chengdu.
Furnishing tells the interaction between east and west. Inspired by superb craftsmanship of double layer bamboo-weaving from Juanqin Zhai, the Forbidden City in Qing dynasty, we use high-tech laser carving optical glass and mirror effect film to reinterpret in a modern approach. Interaction interior with exterior through openable wooden carving gilding windows.
Design Team:
NONG STUDIO
Chief designer: / Chasing Wang and Neal Zhu
Team: Maple Jiao, Vera Feng,Fan Zhang,Angel Zhang,Lihao, Dui and Jason Jiang
FF&E Consultant: Linda Lee
Lighting Consultant: Fager Yang
Client: F.C.C. GROUP
