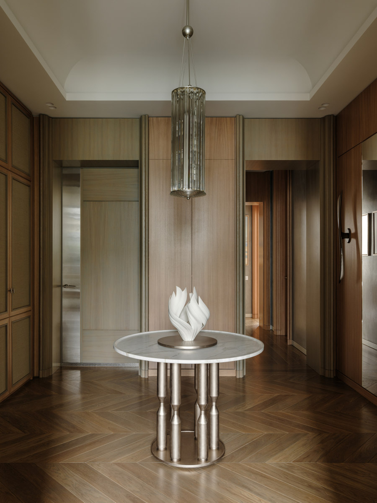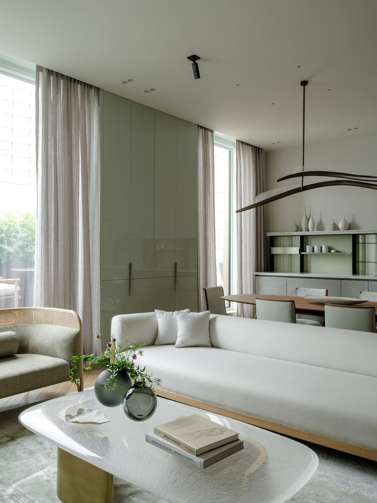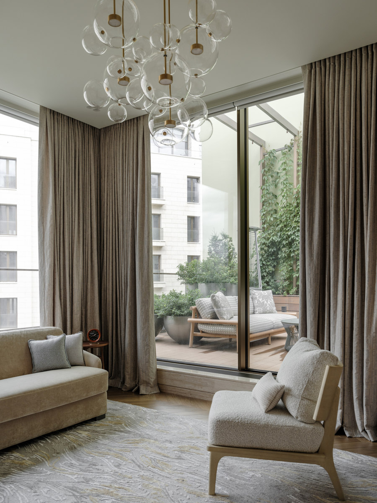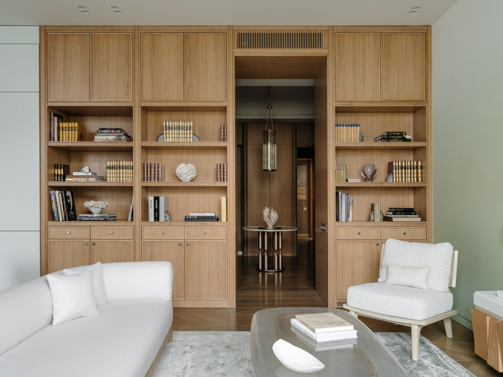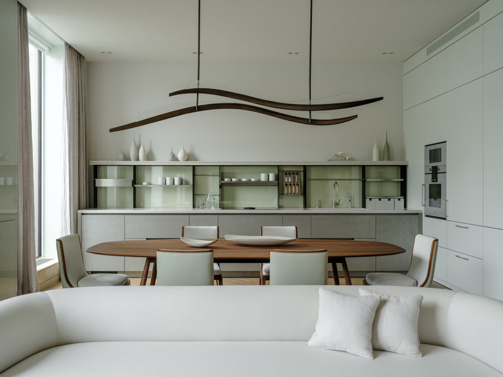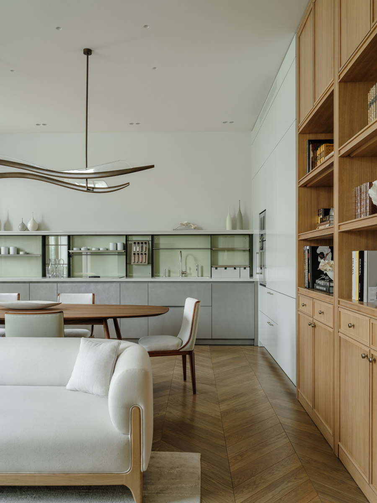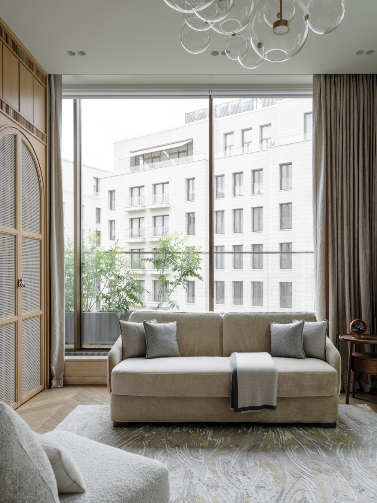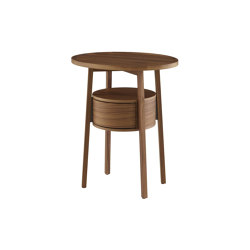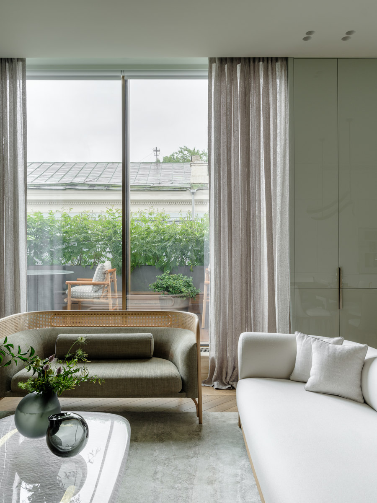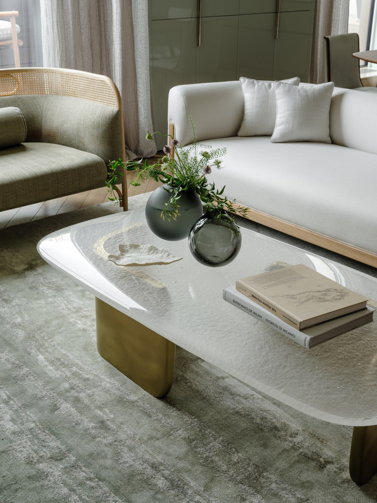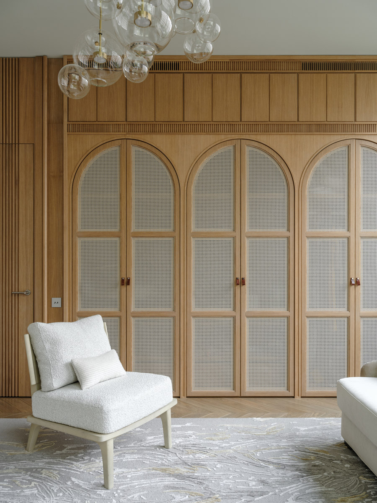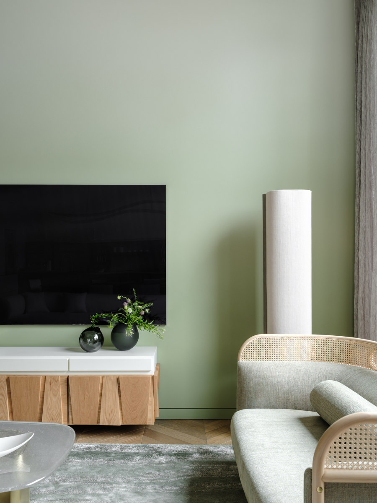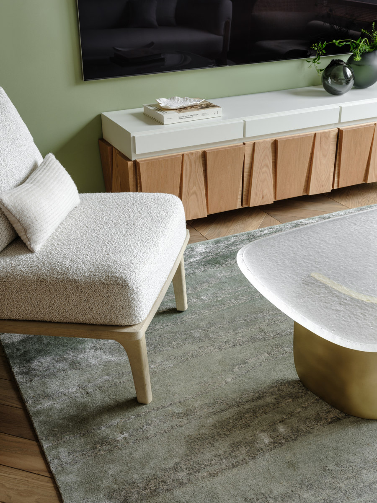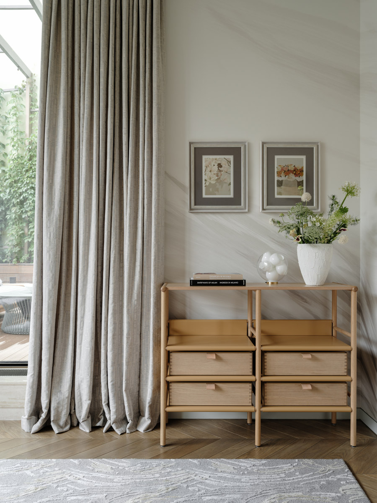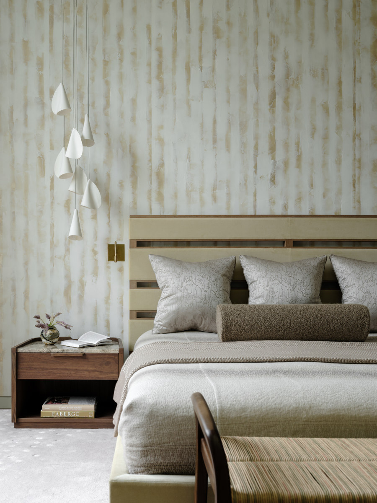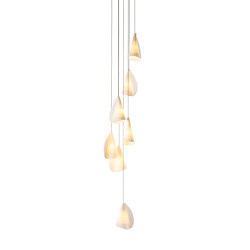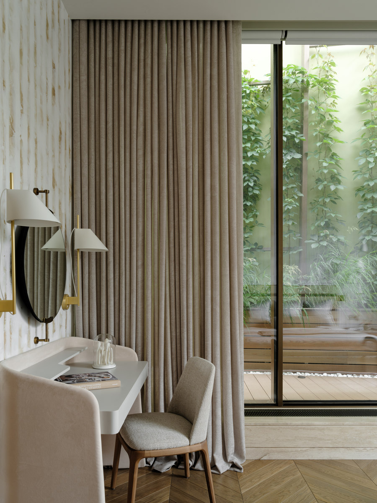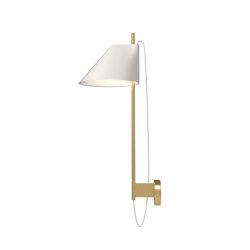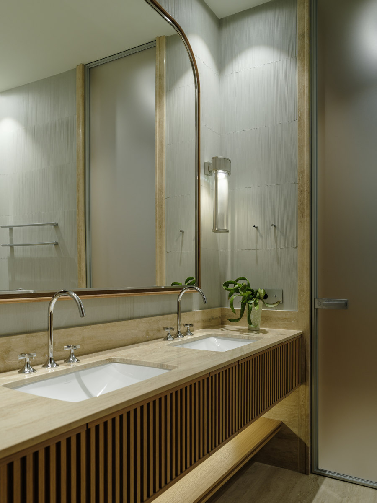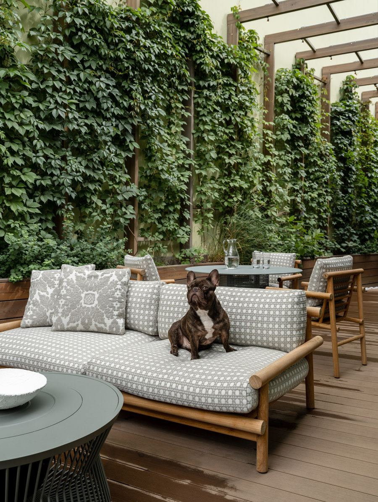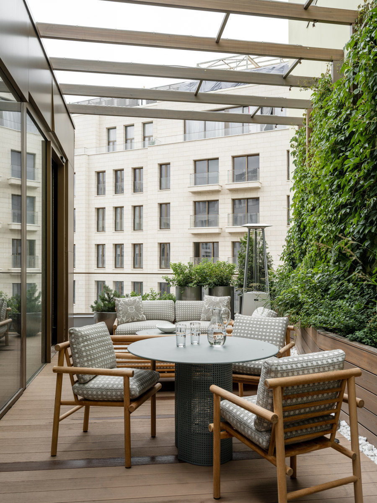Living Room. Moving further into the apartment the open-plan living room seamlessly incorporates the kitchen and dining area. The light green hues of the room are enhanced by the abundance of natural light pouring through the panoramic windows. The design experts at O&A London designed the cabinets and the hidden kitchen to ensure that even the smallest detail blends in with the overall scheme. The centre piece of the dining area is another collectable design piece: the ‘Avena’ chandelier from O&A London’s lighting collection. The gently curved elongated shape of the pendants, reminiscent of dew drops on blades of grass, make this a stunning statement piece for a dining area.
The handmade ‘Ocean’ rug from the Caledonia collection compliments the beautiful light green colour scheme of the space. The intricate pattern of the rug is reminiscent of wave ripples, the delicate patterns left by waves on a sandy beach. It adds a sense of timeless elegance and tranquillity to the living room.
Exploring this expertly designed modern apartment with a spacious terrace is like stepping into an oasis of tranquility, where quiet luxury and slow living principles converge. A well-known composer and singer, together with her partner, curated a breathtaking ambience in their beautiful new apartment located in an exquisite luxury development. The design perfectly reflects their personalities, easily combining elegant luxury with artistic charm to create an exclusive ambience throughout this sanctuary for relaxation at home. Renowned for its distinctive brand philosophy, O&A London was chosen to bring this vision to life. An essential part of the mission was to create a harmonious connection between elements of nature and the urban landscape.
Entrance Hall. Upon entrance the light wood paneling and the exquisite parquet floor extend a warm welcome, establishing the overall ambience of the entire home. At the heart of this space is a collectable design piece – the ‘Horas’ table by Oleg Klodt and Anna Agapva. Metal and marble are organically crafted, conveying a sense of sophistication and individuality. Floating above the table, O&A London’s exclusive Altair chandelier is gracefully suspended from the high ceiling, offering the ideal lighting for this space infusing the interior with an ethereal glow.
Master Bedroom. The master bedroom exudes a sense of calm and refinement. The thoughtful use of selected woods contributes to a soothing and welcoming atmosphere. The darker colour of the parquet floor goes in perfect harmony with the different woods used in wall panels and various pieces of furniture. The room’s unique ambience is further enhanced by the gentle colour tones of the handmade wallcoverings ‘Low Tide’ from O&A London’s ‘Caledonia’ collection, which was inspired by sunrise. Natural light streams through the large panoramic windows, giving the space a serene aura. The private terrace entrance, seamlessly connecting the sanctuary of the bedroom with the apartment’s exterior and its urban surroundings, is another key element creating the harmonious blend of closeness to nature and contemporary living.
Keeping the light wooden theme, the bathroom and wardrobe maintain a natural and tranquil ambience. Wooden panels in the bathroom add a touch of nature, while the thoughtful design optimises the use of decorative light. Incorporating a bench and shelves for necessities in the shower achieves more than just increased functionality – it creates a spa-like environment that promotes relaxation, comfort and a feeling of well-being.
Guest Room. The guest bedroom is designed with simplicity and organisation in mind. A fitted wardrobe provides generous storage space. The expansive panoramic windows contribute to a serene and splendid ambience, making it an ideal space for growing ones. A large guest bathroom featuring stone and wood finishes adds luxury and comfort to any guests’ stay at the apartment. Similar to the main bathroom there’s a strong resemblance of a spa-like environment with a sense of calm relaxation, which is further enhanced by the soothing light green colour palette of this space.
Terrace. Transforming the 86 sqm terrace into a chic oasis of calm relaxation was the perfect opportunity for O&A London’s team to showcase their extensive landscaping expertise. Featuring carefully selected plants this outdoor space offers a natural green landscape, which gracefully evolves throughout the changing seasons. Wanting a closeness to nature as an intrinsic part of this home the designers installed a vertical garden to create a feeling of seclusion and enchantment. The terrace features an outdoor dining area and comfortable seating arrangements. Apart from the main access via the living / dining area there’s also a separate door leading directly from the master bedroom to a private balcony tucked away in a hidden corner.
The completion of this unique and extraordinary project exemplifies O&A London’s commitment to designing spaces that embody the essence of quiet luxury and slow living. The bespoke design, the use of collectable design pieces, the selection of furnishings and the thoughtfully designed interiors have resulted in a haven of tranquillity for the clients. This project highlights O&A London’s dedication to creating unique spaces, inspired by the desire to highlight the deep connection of our urban landscapes with the natural world. By creating interiors where modern living requirements are balanced with the calming powers of nature in everyday life we hope to add a sense of serenity and harmony to our clients’ homes.
Design Team:
O&A London
