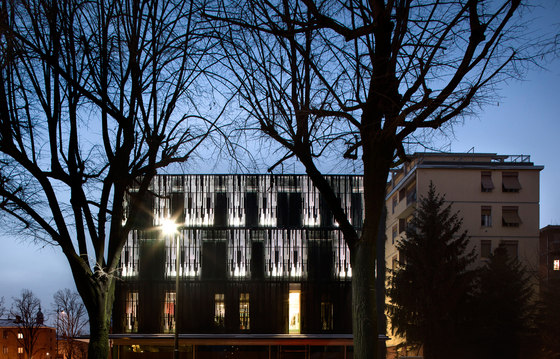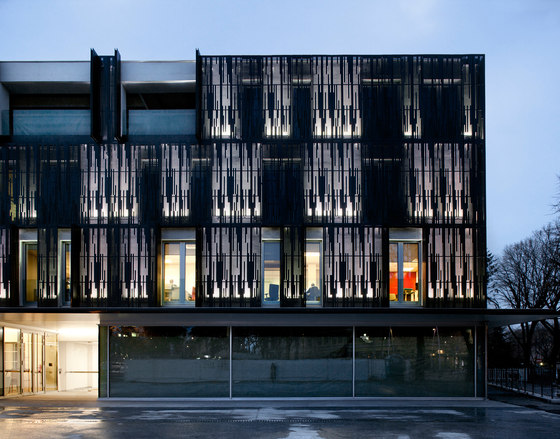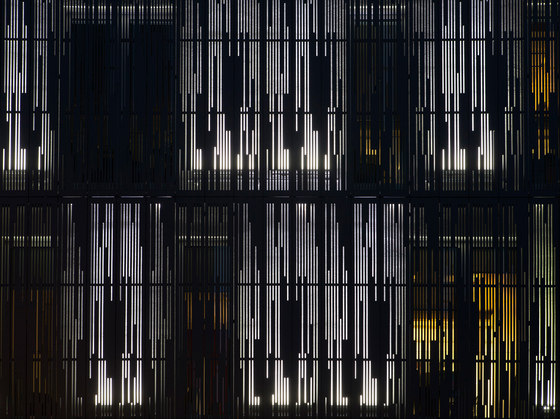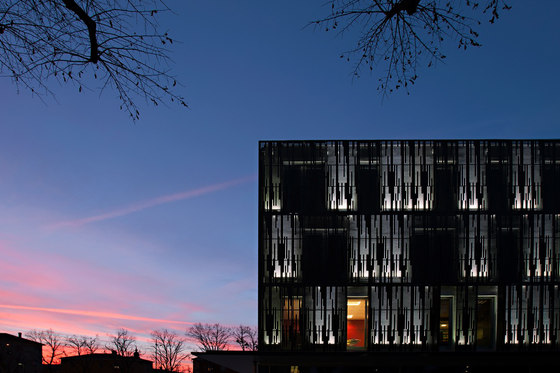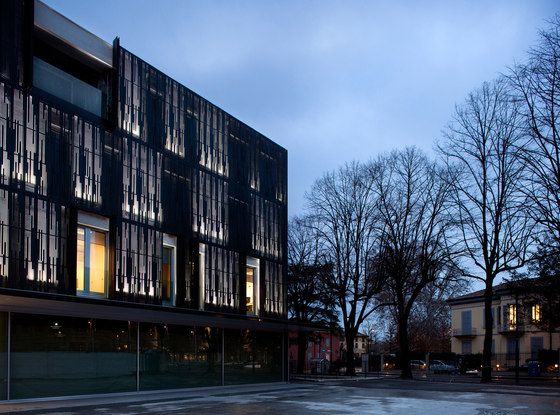The redevelopment project of the Ex Cinema Roma for office, commercial and residential use occurs through the reconfiguration of the existing volumes in two complementary directions, one internal and one external. Internally a new core has been introduced in a central position that functionally distributes the various levels and, being completely transparent towards the ceiling and towards the north, it allows for an optimal natural lighting of all internal common spaces. Externally the building has been covered with a system of modular shading panels made of natural material, consequently obtaining a buffer between the internal and external space that regulates the irradiation, the humidity and the thermal variations, increasing the overall energy valences of the building (which has been certified with energy class A). In landscape design, the pursued approach involves the creation of a town square that forms an intermediate space between city, garden and building.
Specifically, the front square comprises the presence of three strongly interlinked elements: a south-facing garden; an intermediate section that is used as a meeting place for relaxation and aggregation; a section completely made in stone that, reproducing exactly the dimensions of the building, captures the pedestrian flow coming from the city and from the building. These three elements belong to a single overall design generated by the geometry of the modules of the façade that is reflected on the external, both natural and artificial, horizontal surfaces. The design of the garden is conceived as a series of flowerbeds characterised by different plants to ensure a continuous flowering during the year that acts as an extension to the plants in the aggregation area, blurring the edge between the square and the garden.
Qualità Urbana S.r.l.
OBR design team:
Paolo Brescia, Tommaso Principi, Paola Baratta, Alessandra Bruzzone, Tvrtko Buric, Andrea Casetto, Giulia D’Ettorre, Francois Doria, Aleksandar Petrov, Michele Renzini, Paolo Salami, Izabela Sobieraj, Massimo Torre, Barbara Zuccarello
Project team:
OBR, Policreo S.r.l., Studio Nocera, Studio Tecnico Zanni
Site surveyor: Policreo S.r.l., Pierpaolo Corchia
Project management: P&P S.r.l., Luigi Pezzoli
