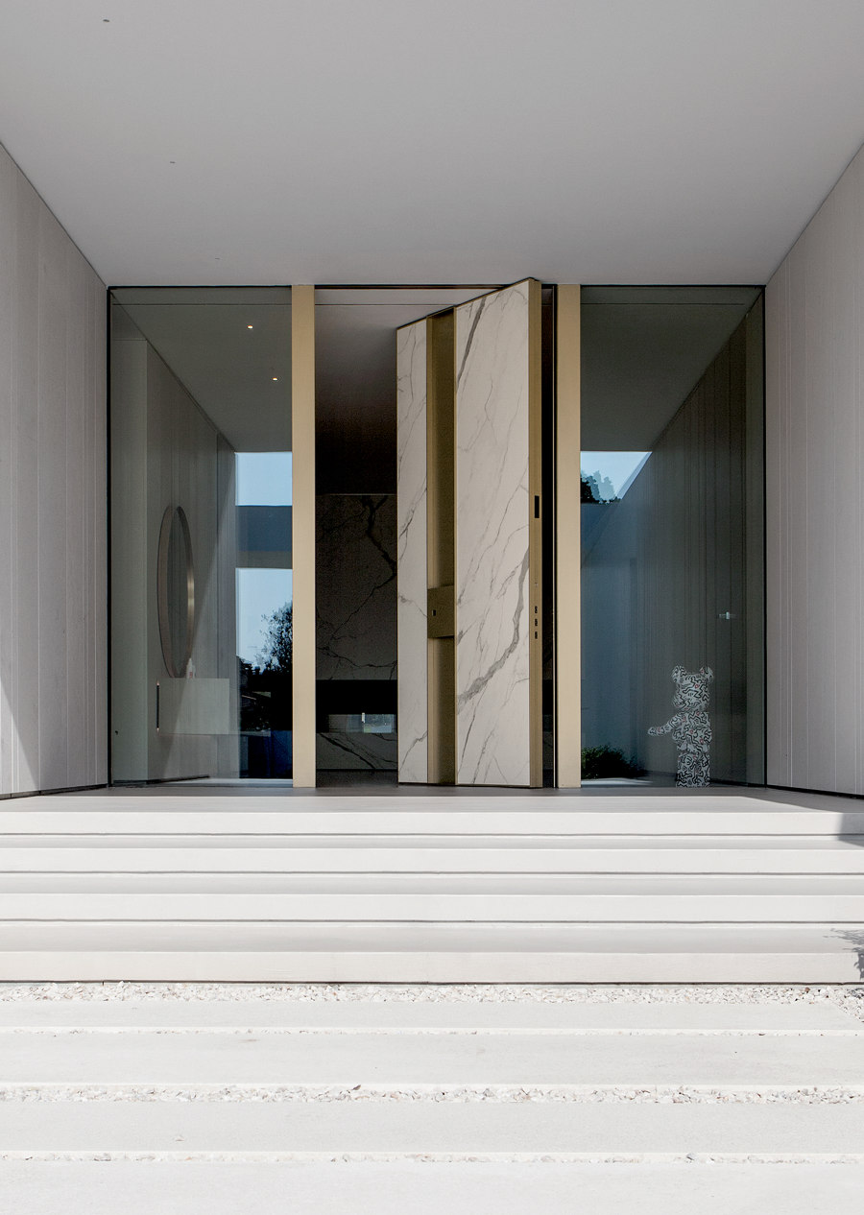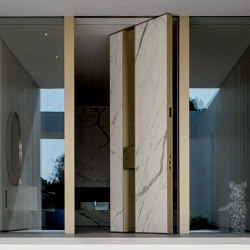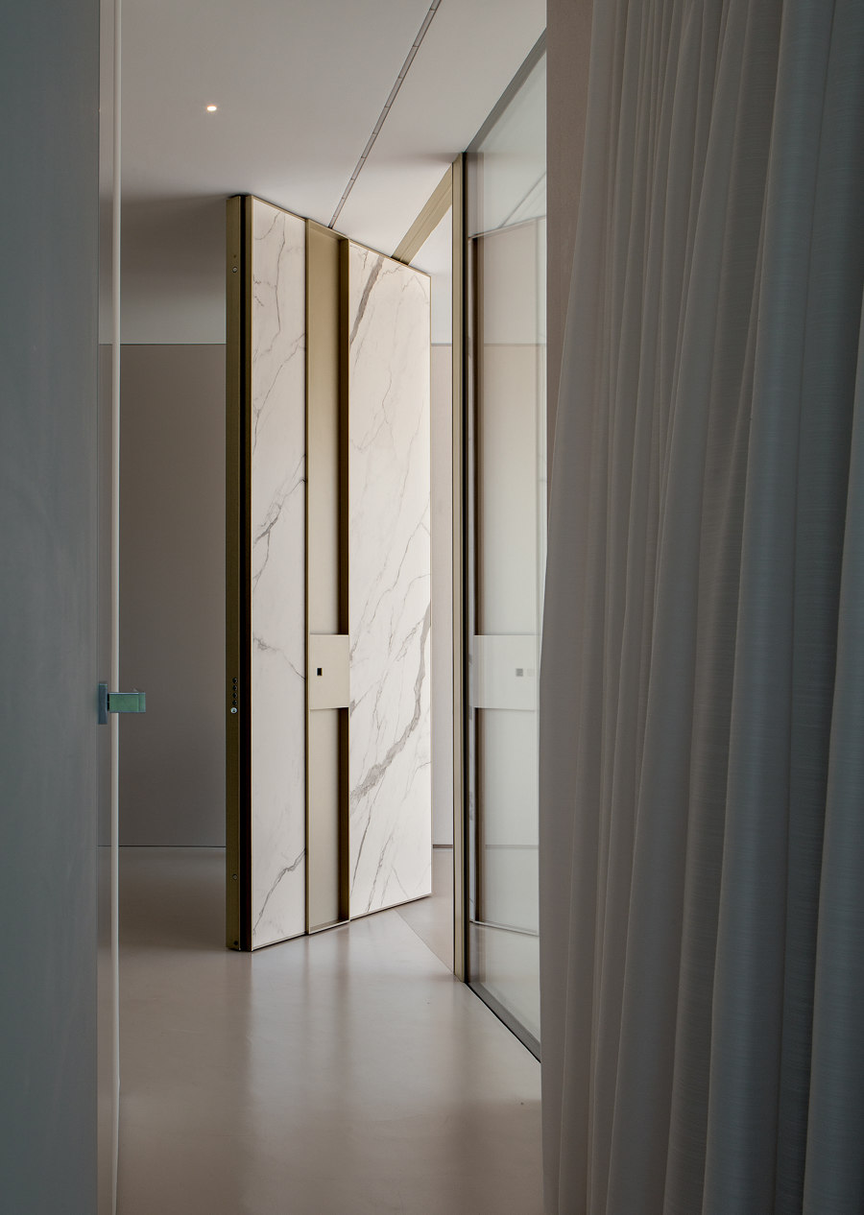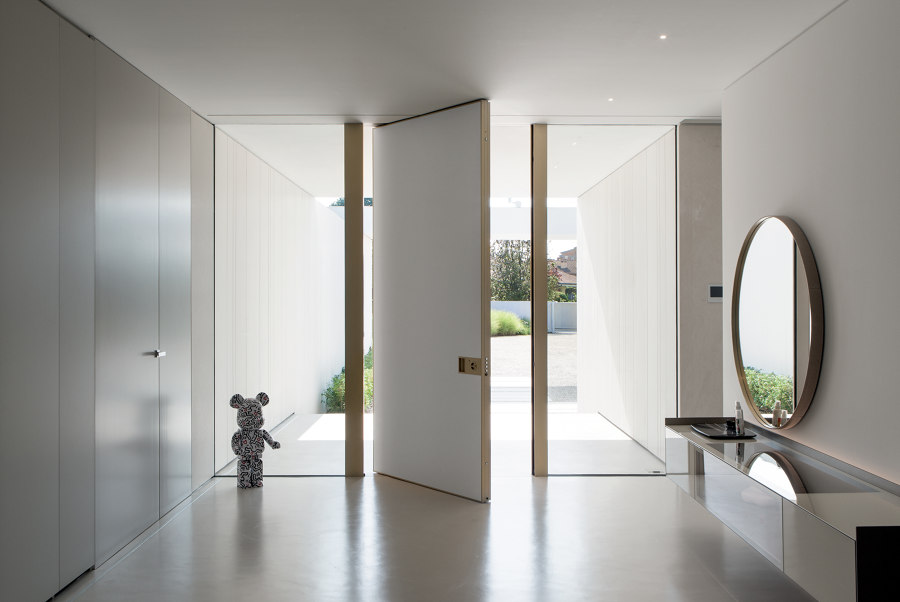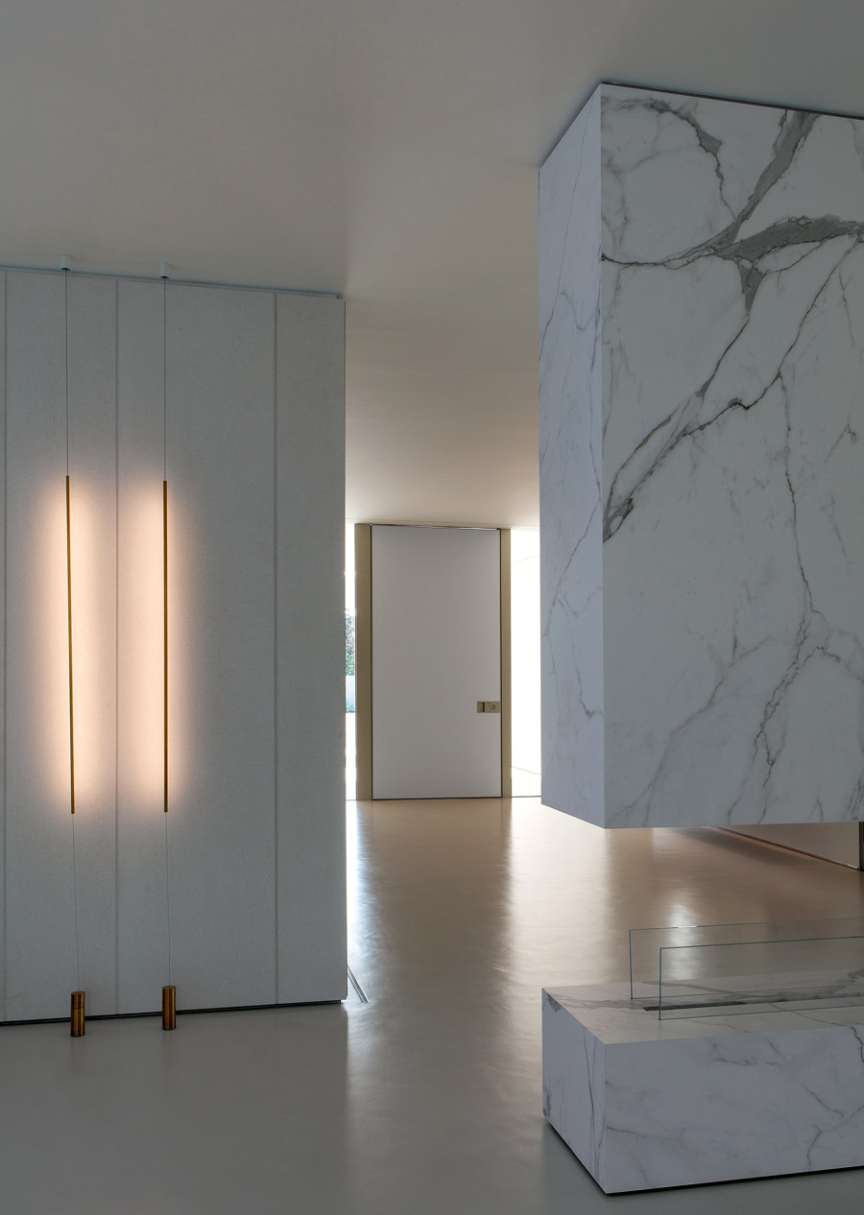Located in the Po Valley, on the edge of a country town set in front of a river, Villa Orizzonte seeks maximum integration with
the surrounding landscape.
The luxurious building is designed as an extended, elongated line that blends into its surroundings, and its presence fits into the
natural context as a powerful gesture of horizontality.
The roof, designed as the fifth façade of the building, is the element that unifies all the volumes and is marked by a balance of
solids and voids that defines the interior and exterior spaces.
The building is ideally divided into two functional volumes: the first, completely clad in stone, houses the service areas, the garage
and a small office. The second, lighter one contains the kitchen and living room, sleeping area and a dining area surrounded by
large sliding windows that turn the house into a terrace open to the garden.
The villa is conceived as a perforated box in which openings become small private courtyards. Moving through the house, it turns
into an ever-changing promenade in which volumes are visually connected and materials blend in with the vegetation.

