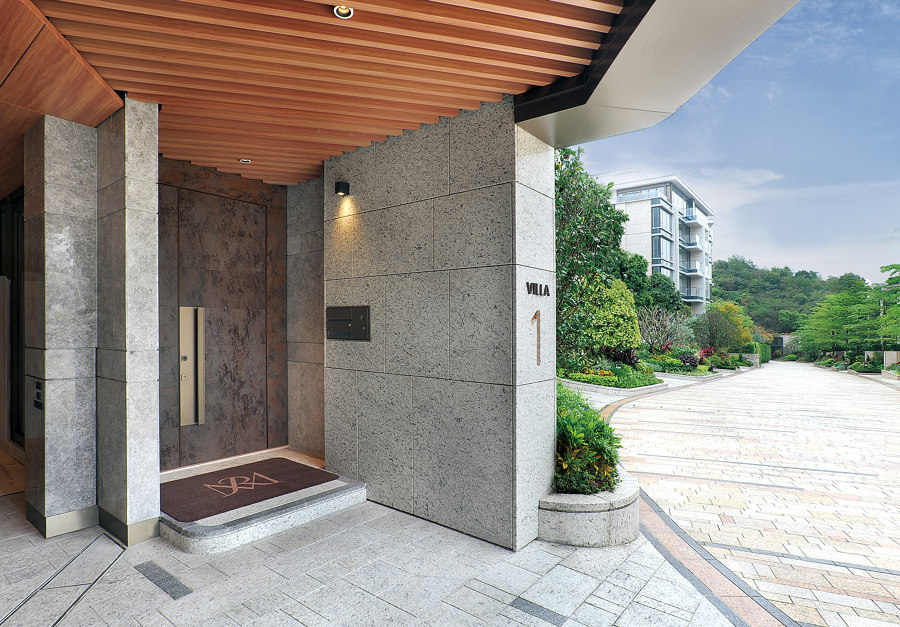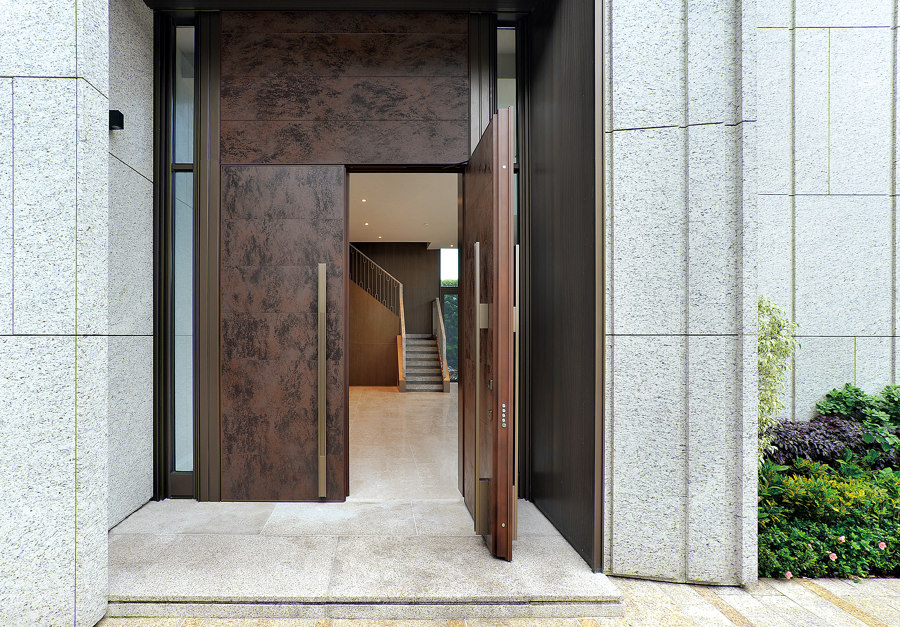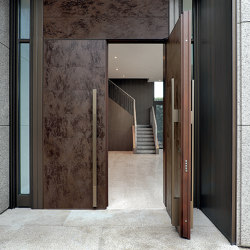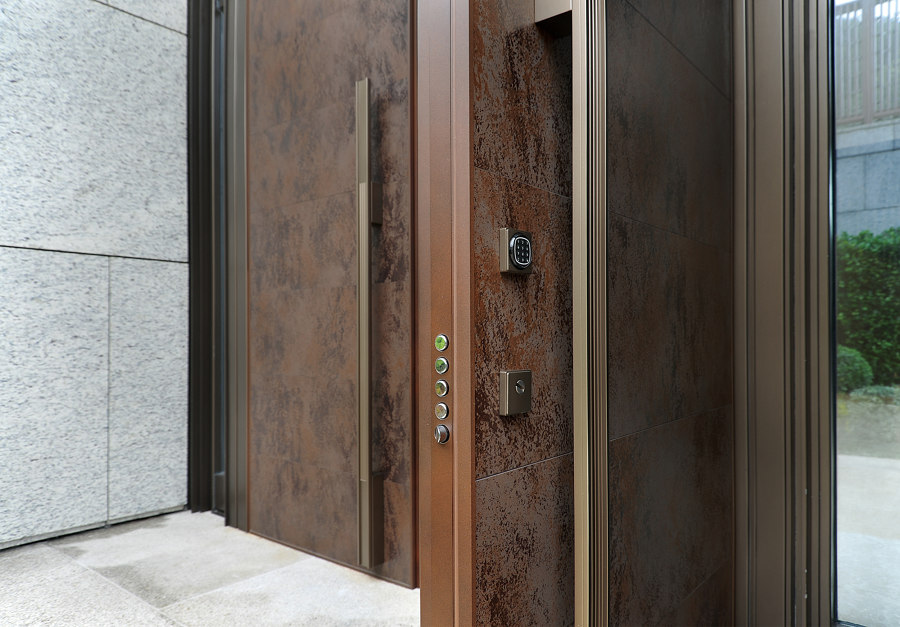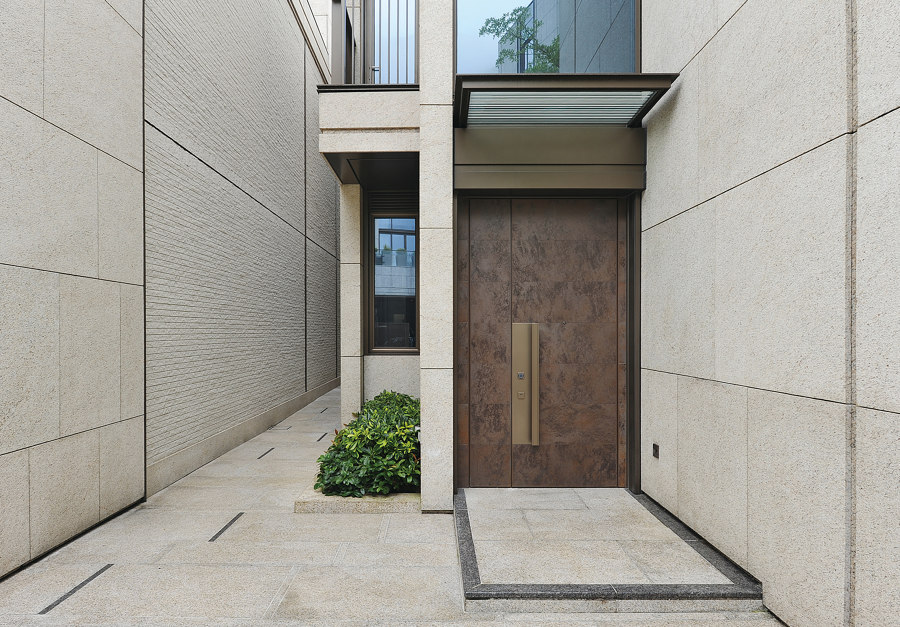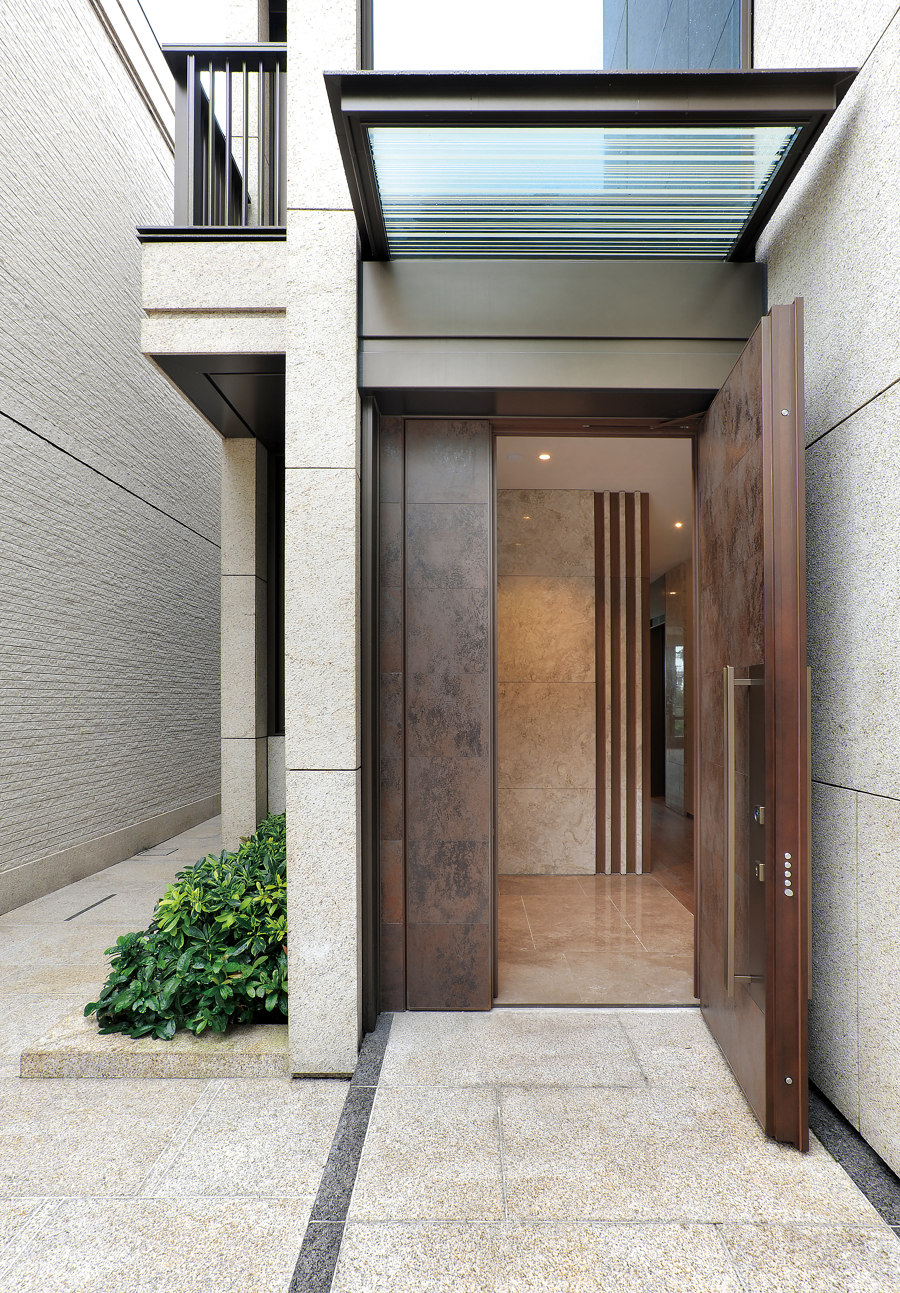Mont Rouge is a luxury private residential complex set in a gem context that provides panoramic views, low population density and lush living. 5 villas, 14 houses and 2 residential towers designed by the international design firm DNL Architects with headquarters in Hong Kong. The aim of the project was to recreate a reserved, livable environment inasmuch as possible in connection with nature. As a matter of fact, it stands outside the metropolitan center of Hong Kong, on the slopes of a green lung overlooking the skyline. The vegetation is an integral part of the development of the project and has the function of highlighting the privacy and well-being of the inhabitants.
The profile of the residence looks like a miniature city with the buildings designed at different heights characterized by geometric and rigorous lines that maintain the formal cleanliness of the entire complex.
The entrances of the housing units maintain the same geometric, linear and square concept in terms of shape, with well-dosed and designed details. It is the finish that stands out, a rust cort-en Laminam porcelain gres that marks the access points creating important entrances, prompting large and prestigious living spaces.
Architect
Progettista:
Dennis Lau & Ng Chun Man Architects & Engineers
Project Partners
Partner tecnico:
Porte Plus
Property Owner / Client
Kerry Properties

