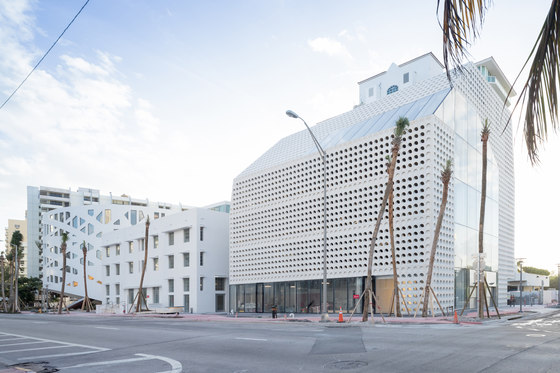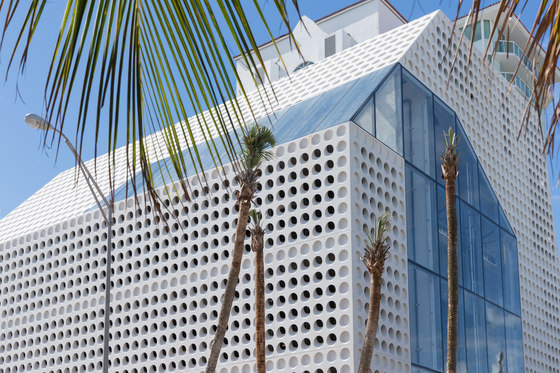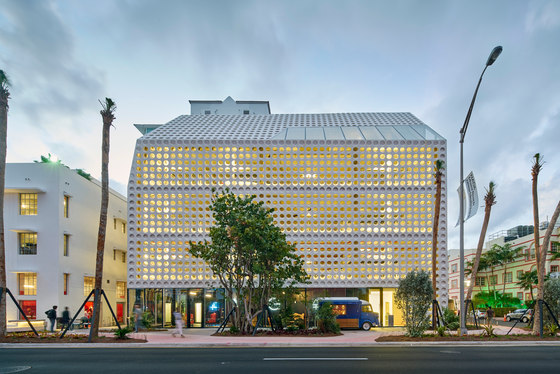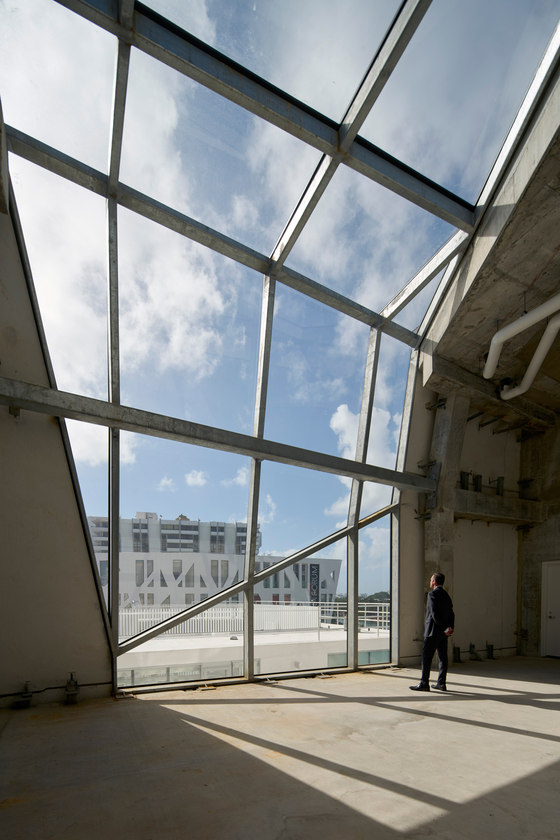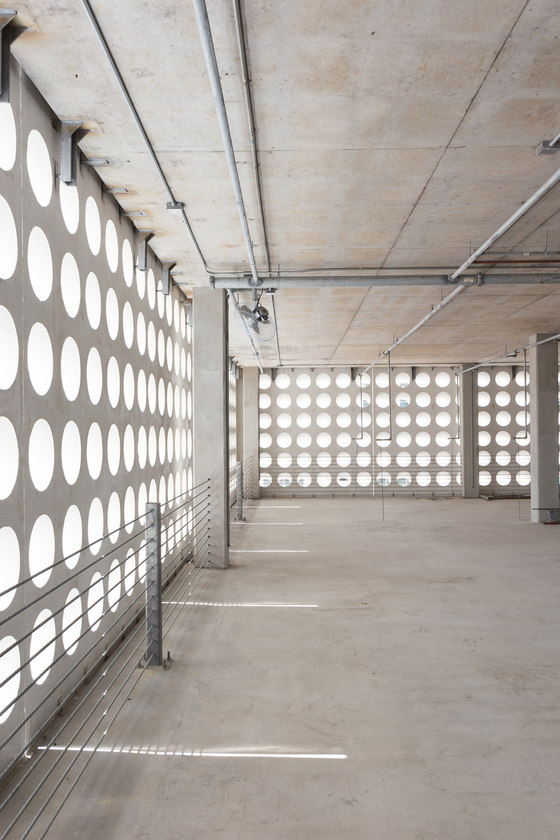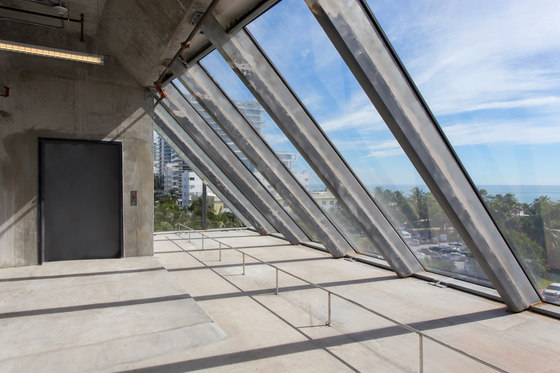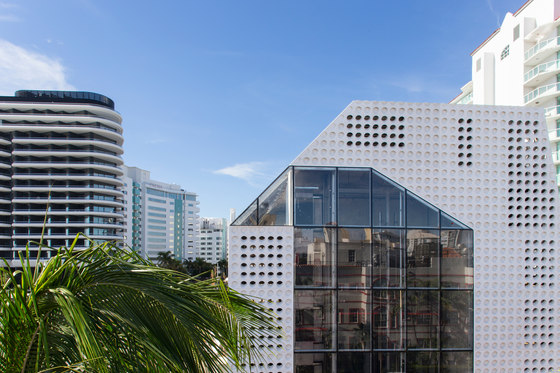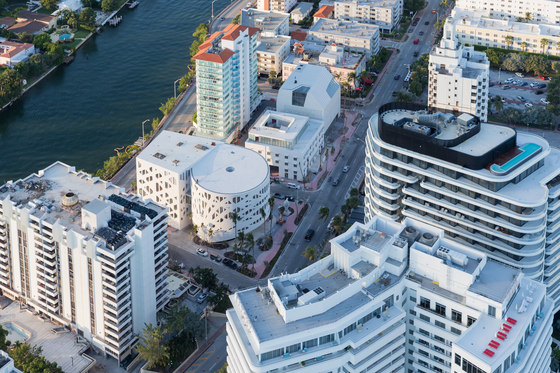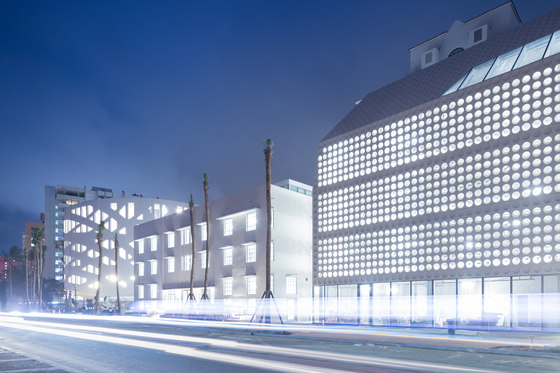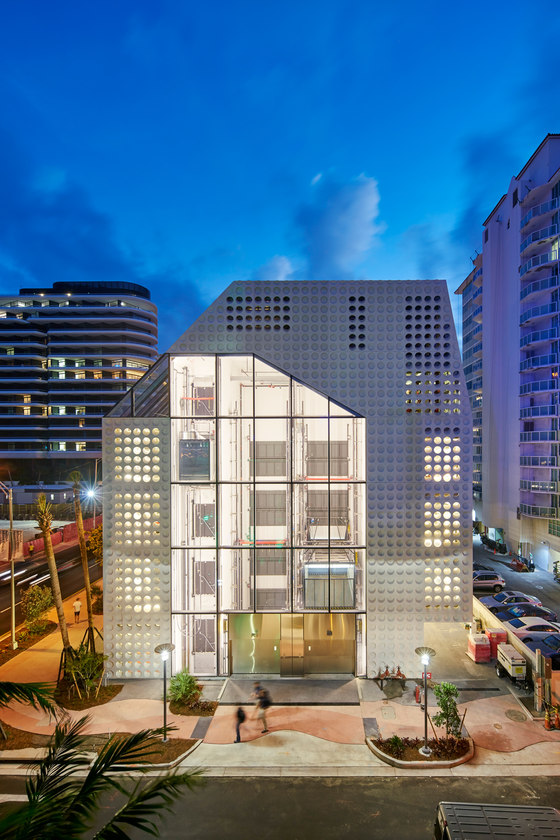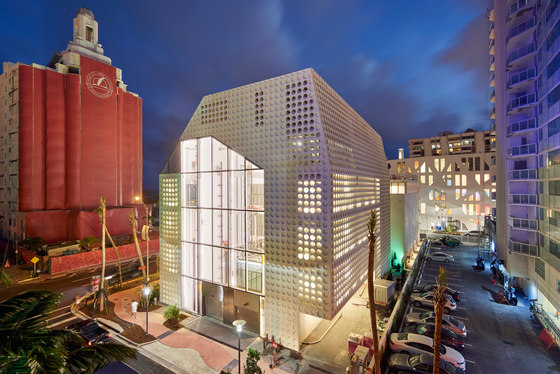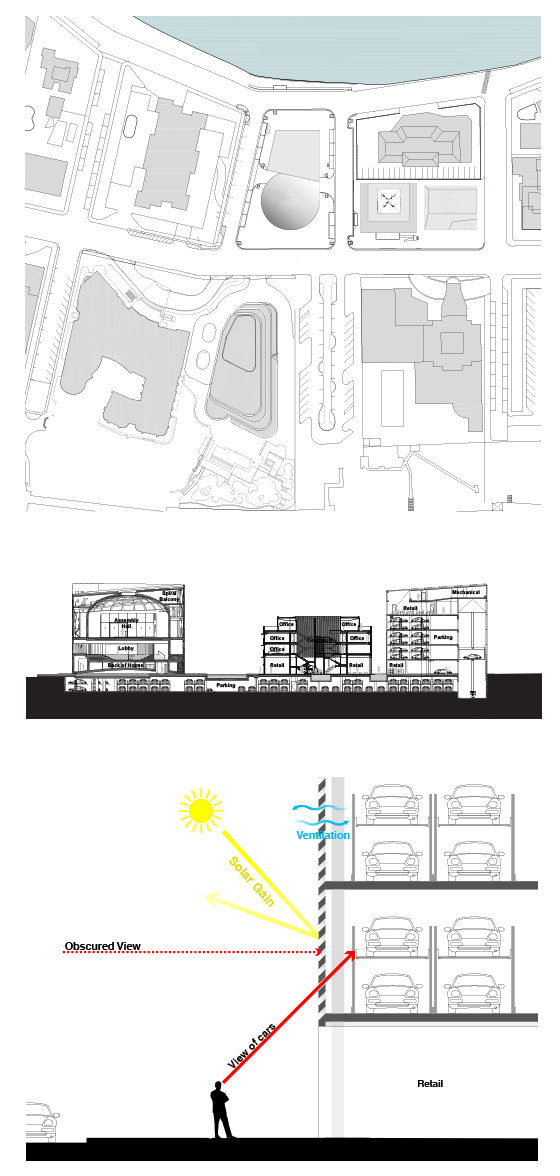Located in Miami Beach, the Faena Forum enjoys a unique site that stretches between Indian Creek and the Atlantic beachfront. OMA has designed three buildings for the three block site along Collins Avenue - an arts center, retail bazaar and car park. These distinct functions are linked by a sequence of public domains including a plaza, courtyard and marina dock.
Partner-in-charge, Shohei Shigematsu commented: "Culture is at the core of Faena's vision, and has been the driving force for our collaboration in Miami Beach. By curating their neighborhood with programmatic diversity, Alan's sphere of influence extends beyond this development to the rest of Miami Beach."
As OMA’s first freestanding garage, Faena Park is a state-of-the-art parking structure programmed with street level retail, three levels of parking and a penthouse event space with views to the Atlantic Ocean and the surrounding Faena District. A precast concrete façade with angled perforations accommodates the required natural ventilation, while also controlling views of the building’s contents, subtlety reflecting the color of cars parked within. An exposed glass elevator shaftway on 35th street reveals the vehicular and passenger movement within the building’s structure.
Faena Park accommodates 285 cars, with an 81-car capacity above ground and 154-car capacity in a subterranean level of parking that spans the Faena Forum, Bazaar and Park. The twenty-foot deep underground parking level—three feet above Miami’s high ground water table—was constructed by dewatering the site using a bathtub construction method which combines steel sheet piles and an concrete tremie slab to seal the site. In order to maximize efficiency, the valet-operated system utilizes parking lifts that stack cars two per space.
Faena Group
OMA
Partners: Shohei Shigematsu, Jason Long
Associate-in-Charge: Jake Forster
Concept Design – Design Development
Project Architect: Clarisa Garcia Fresco, Paxton Sheldhal
Team: Clarisa Garcia Fresco, Lawrence Siu, Francesca Portesine, Ravi Kamisetti, Ted Lin, Jesung Park, Anupama Garla, Andy Westner, Daniel Queseda Lombo, Andrew Mack, Caroline Corbett, Denis Bondar, Ahmadreza Schricker, Darien Williams, Gabrielle Marcoux, Marcela Ferreira, Jenni Ni Zhan, Lisa Hollywood, Paul Tse, Sarah Carpenter, Carla Hani, Sean Billy Kizy, Simona Solarzano, Ivan Sergejev, Tamara Levy, Matthew Austin, Ben Halpern
Construction Documentation - Construction Administration
Project Architect: Clarisa Garcia Fresco, Paxton Sheldhal (BOS|UA)
Team: Yusef Ali Denis, Slava Savova, Cass Nakashima, Ariel Poliner, Jackie Woon Bae, Matthew Haseltine, Salome Nikuradze, Simon McKenzie
Project Management: Gardiner & Theobald, Inc., Claro Development Solutions
Architect of Record: Revuelta Architecture International, PA
Landscape Architect: Raymond Jungles, Inc.
Civil Engineer: Kimley-Horn and Associates, Inc.
Structural Engineer: DeSimone Consulting Engineers
MEP & Fire Engineer: Hufsey Nicolaides Garcia Suarez Consulting Engineers
Lighting: Tillotson Design Associates
Elevator: Persohn Hahn Associates
Exterior Building Envelope: IBA Consultants, Inc.
Parking: Tim Haahs Engineers
Architectural Concrete Consultant: Reginald Hough Associates
Life Safety: SLS Consulting, Inc.
Security: Security Industry Specialist, Inc.
Contractor: Layton Construction
Precast Concrete: Gate Precasts
