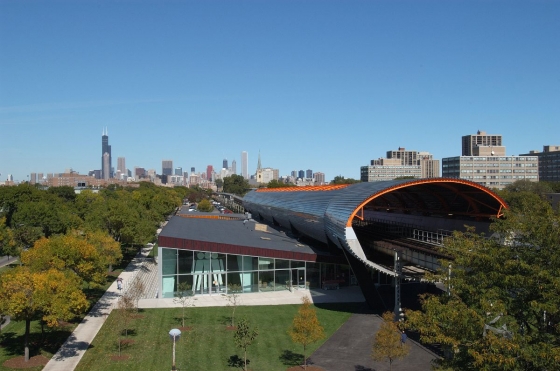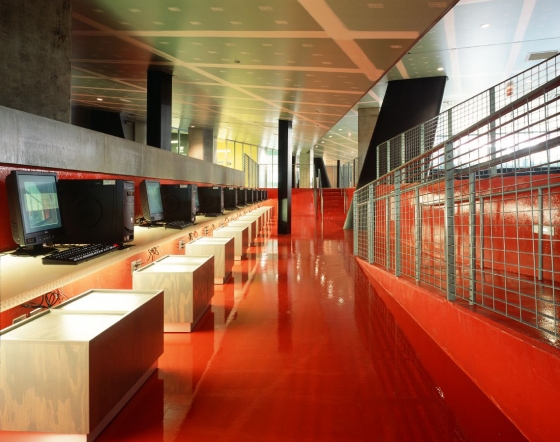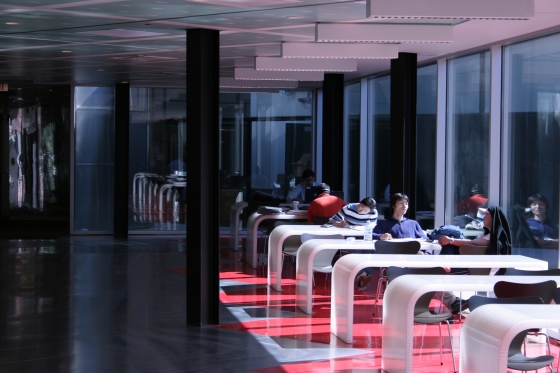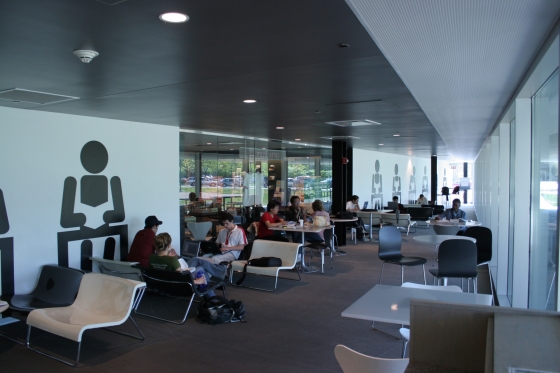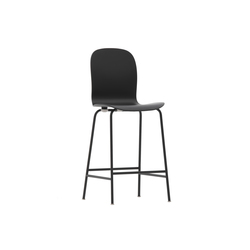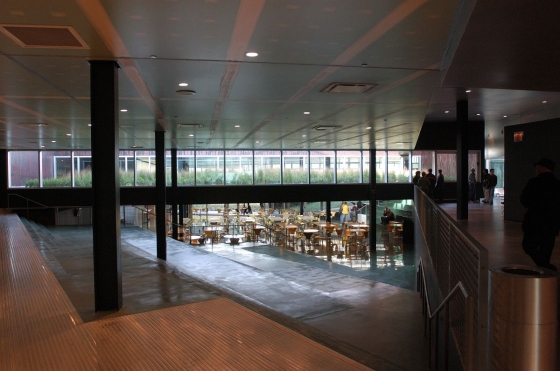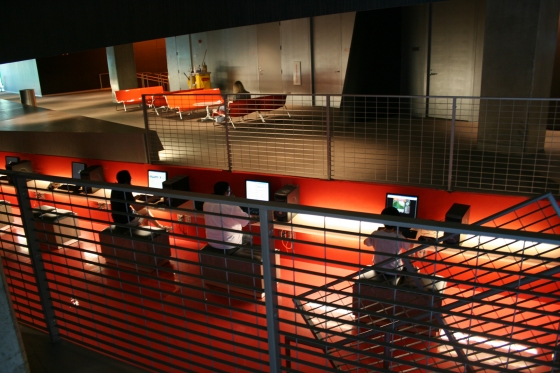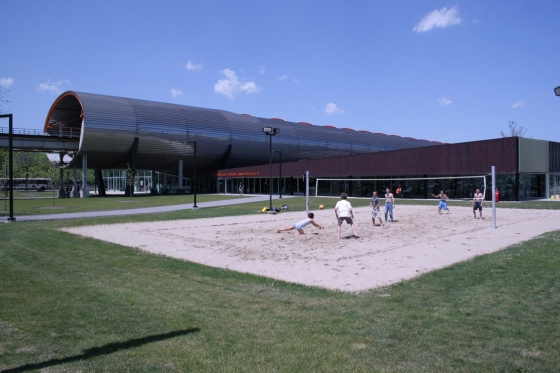The McCormick Tribune Campus Center at Illinois Institute of Technology seeks to reinvigorate the urbanism inherent – but long since neglected – in Mies van der Rohe’s 1940 masterplan for the Illinois Institute of Technology. The large single-storey Campus Center provides a focal point for the previously sundered halves of the campus, and features a noise-absorbing steel tube wrapping the Elevated metro that runs directly over the building and, inside, a dense mosaic of programs including a bookstore, food court, café, auditorium, computer centre, and meeting spaces.
How to energize a campus that has half the population that animated it in the 1940s but now double its original footprint? To us, the conundrum implied a building that is able to re-urbanize the largest possible area using the least amount of built substance.
To create a new point of density for the campus, we located the building at the heart of IIT – a large rectangle between State and Wabash, 32nd and 33rd streets – and directly underneath the “L”, the artery that connects the campus to the rest of Chicago. By enclosing the tracks above the Campus Center in a muffling stainless steel cylinder, a formerly deafening no-man’s-land becomes a not only tolerable but a magnetic environment. The encircled track – known among students spontaneously as the Tube – becomes a crucial part of the Campus Center’s, and IIT’s, image.
Rather than stacking activities in a multi-storey building, we opted to arrange each programmatic element of the Campus Center in a dense single plane that would foster an urban condition. To achieve this, in 1997 OMA carried out a study to map the “desire lines” of student foot traffic across the campus. These intersecting diagonal paths are maintained inside the Campus Center itself, linking the multiplicity of activities via a network of interior streets, plazas, and urban islands that form neighborhoods: 24-hour, commercial, entertainment, academic, recreation, and other urban elements in microcosm.
The unifying element of the Campus Center is the roof: a sloping concrete slab that protects against the noise of the L while encompassing the heterogenous programs below. Where the roof ducks beneath the “L”, the underside of the the Tube juts through the concrete as a reminder of what’s above. The roof has a long overhang that embraces the adjacent Commons Hall, Mies’s original student centre, designed in 1953. The Commons has its original perimeter and interior wooden partitions preserved, and now functions as a food court.
Illinois Institute of Technology
Principal Architect: Rem Koolhaas
Project manager: Dan Wood, Jonilla Dorsten
Project architects: Kristina Manis, Anne Filson, Jeffrey Johnson, Sarah Dunn
Team: Adrianne Fisher, Matthias Hollwich, Krystyan Keck, Eliot Bu, Julien Monfort, Julien de Smedt, Martin Felsen, Gro Bonesmo, Gary Bates, Fernando Romero Havaux, Frans Blok, Christian Müller, Vanessa de Assis Lamounier, Matteo Poli, Adam Kurdahl, Christina Fuchs, Uwe Herlyn, Frans Blok, Bruce Fisher, Angela van der Zee, Tuomas Toibonen, Laura Gilmore, Becca Dudley, Joshua Ramus
R+D: Erik Schotte, Bill Price
Models: Vincent de Rijk, Bert Karel Deuten, Marc Guinand, Gaspar Libedinsky
Architect of Record: Holabird & Root – Frank Castelli, Greg Grunloh, Dennis Vovos, Lyndsey Gemmell, Bryce Hanna, Michael Pancost, Jennifer Snider, Ji-Hun Jun Interior Architecture: Han Ying Lee, Michell Dremmer
Structural Engineer: Ove Arup & Partners / Rory McGowan, Charles Walker, Patrick Teufel, Huygen Elwako / Robert Smulders; Holabird & Root: David Ekstrom; Jeffrey Voltz; Gary Brazeau
Civil Engineer: Terra Engineering
Construction Manager: Gilbane Building Company
Mechanical, Plumbing & Electrical Engineer: Skidmore Owings, Merrill LLP
Mechanical Design: Fazal Mahmood
Electrical Design: Louis Ferrer
Plumbing Design: Marion Wnuk
Graphic consultant: 2x4, Michael Rock, Alex Lin; McGINTY, Inc., Idie McGinty, Kelan Smith
Acoustic engineer: TNO / Renz van Luxemburg / Kirkegaard + Associates – Dawn Shutte, Louie Sunga; Frans Swarte
Telecommunications Consultant: Independent Telecommunications Corp., Craig Aamodt
Landscape Design: Inside Outside; Petra Blaisse with Kate Orff / Peter Lindsay Schaudt Landscape Architecture: Peter Lindsay Schaudt, Joe Wahler
Curtains and Interiors Consulting: Inside Outside; Petra Blaisse
Site CA Consultant: Studio Gang Architects; Mark Schendel, Lynda Dossey
Security Consultant: Sako & Associates, Inc.
