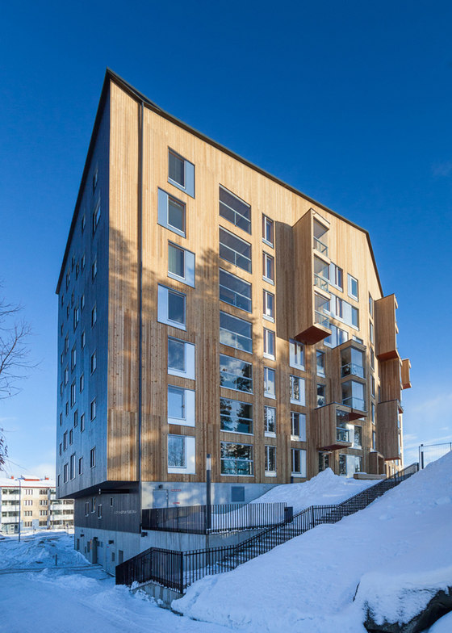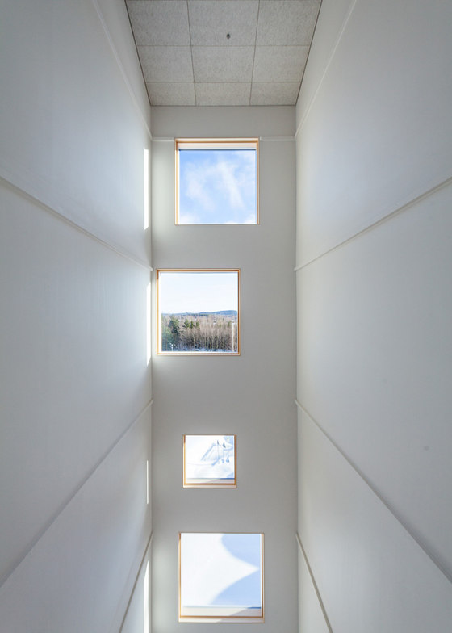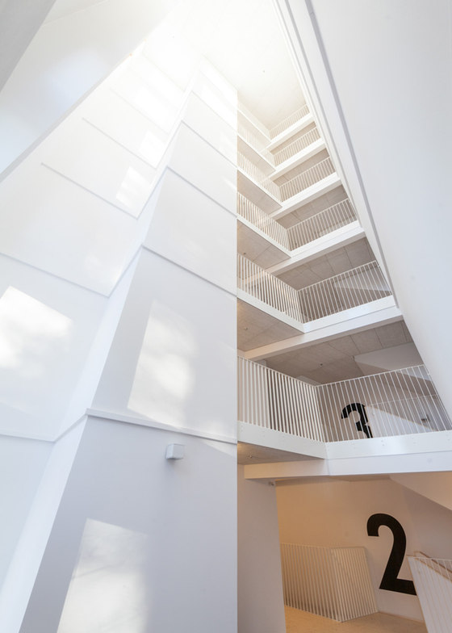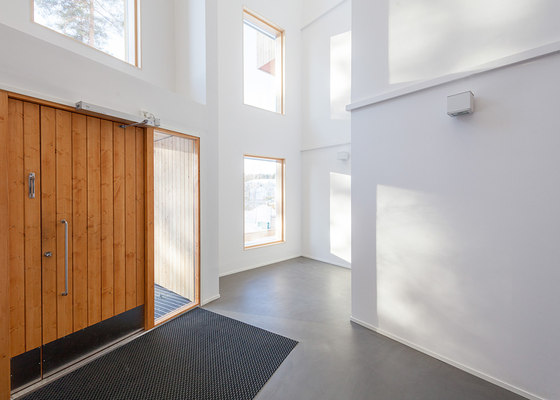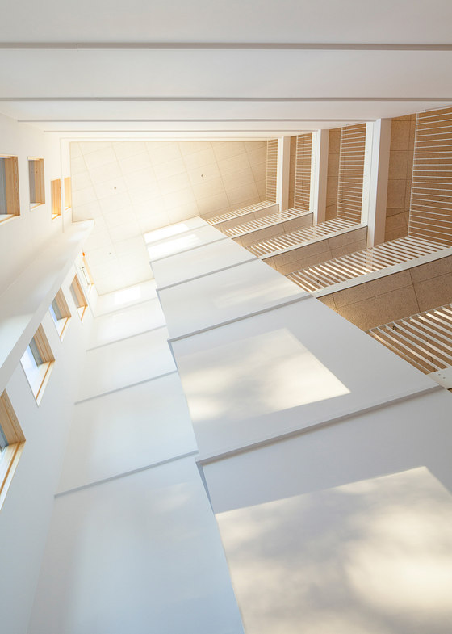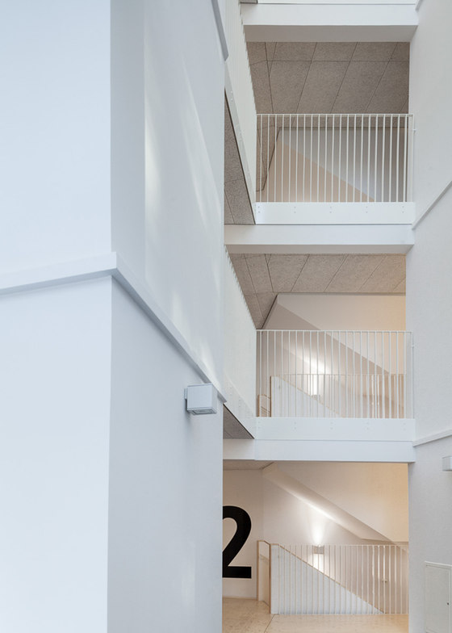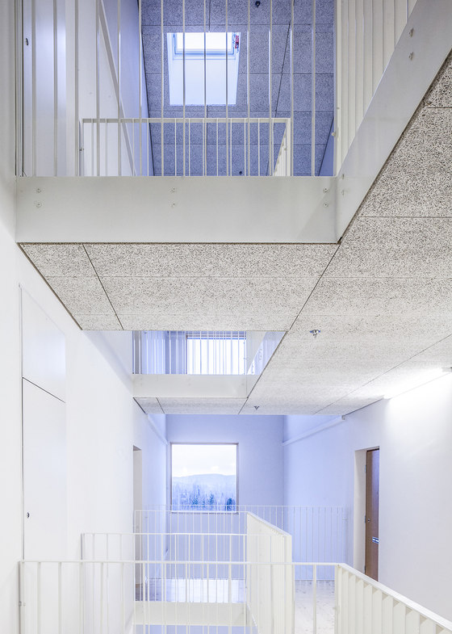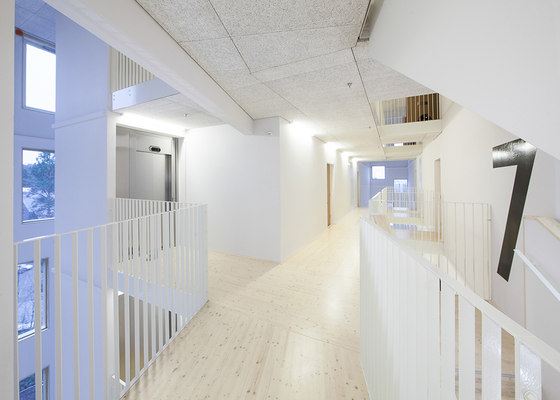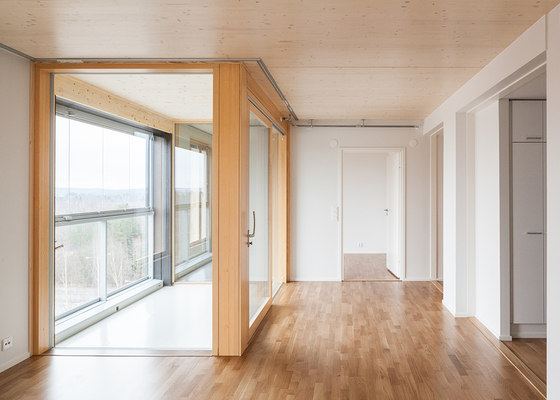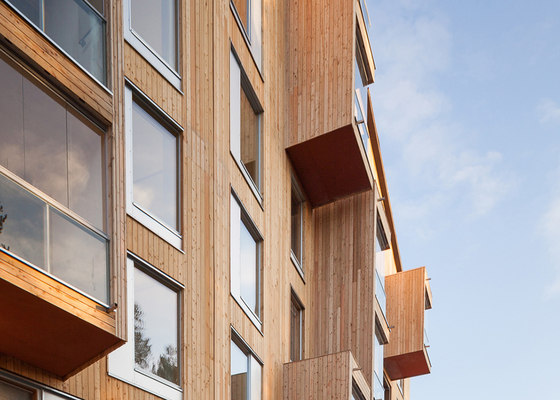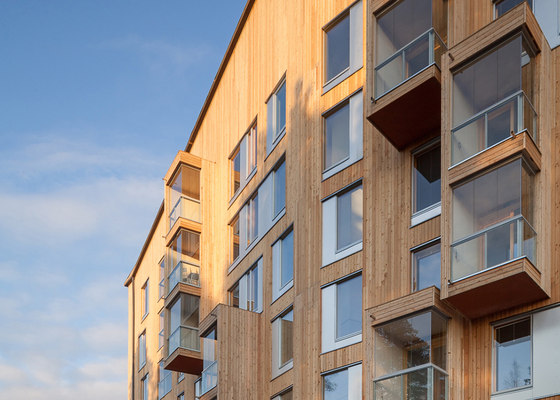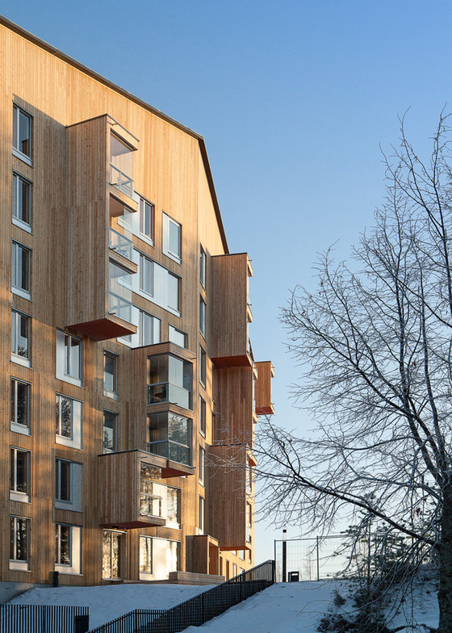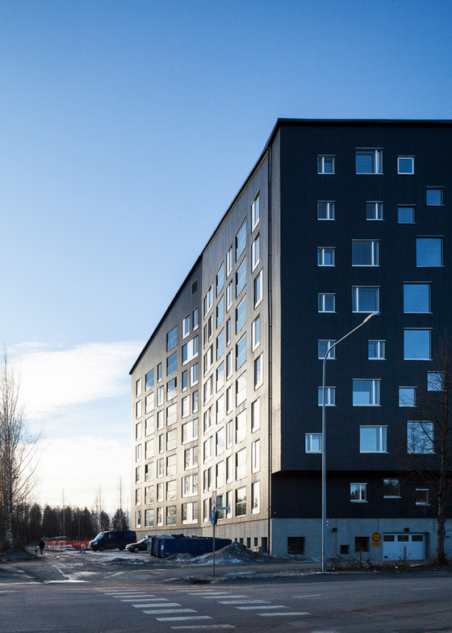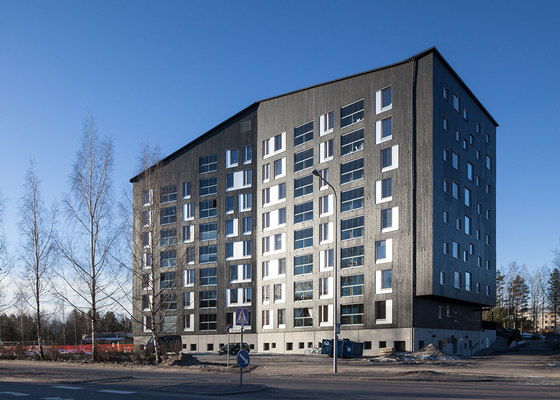Puukuokka is the first eight-story heigh wooden apartment building in Finland. Developed in collaboration with Lakea, it is an energy-efficient trio of multi-story timber-framed flats in the Jyväskylä suburb of Kuokkala, neighboring the Kuokkala church also designed by OOPEAA.
The Puukuokka apartment complex is comprised of three 6-8 story buildigns. The first building in the Puukuokka complex is now complete and the other two buildings will be built over the next two years. The complex offers 150 flats with a combined floor area of aprox. 10,000 m2. The buildings are composed of prefabricated modular cubical elements made of cross laminated timber (CLT) utilizing the Urban MultiStory concept developed by Stora Enso. Planned in collaboration with the Jyväskylä City Planning Department, the project will visually enhance the townscape while offering affordable, eco-efficient housing that is easily adaptable to changing needs over time.
On the courtyard side, the façade made of larch wood has been left untreated. On the side facing the street, it has been treated with a coat of dark paint. On the courtyard side the façade is animated with extruding balconies while the majority of the balconies are recessed and provided with sliding glass doors covering the entire length and height of the interior wall and opening up vistas into the surrounding landscape. A sense of openness and wealth of light is present also in the shared hallways of the apartment building. They are more spacious than usual and offer a rhythmically arranged series of views opening out to the landscape of forest and hills around. The plan of the apartments is efficiently arranged and the presence of wood in the interior surfaces adds an element of warmth and quality to the living spaces. The building is characterized by an overall fine quality of the wooden surfaces and by carefully thought out yet straightforward detailing.
The use of modular prefabricated elements ensures a uniform high standard of quality and minimizes delays and other weather-related problems during the construction process. The modular cubical elements made of cross laminated timber are dry, adaptable, lightweight and ready-to install. The CLT frame serves both as a loadbearing and stiffening element, as well as provides a vapor barrier and partial heat insulation. There are fewer joints and less material is needed than in conventional timber buildings. There is also a reduced risk of installation flaws and the modular structure is more dimensionally stable under a moisture attack.
Puukuokka pilots a low-cost, low-risk financing model for homebuyers. After renting a flat for 20 years, the occupant becomes its owner. Before moving in, the future owner pays a modest down payment (7% of the total value of the home). The remaining sum is covered by a State-guaranteed bank loan. The occupant pays off the loan in the form of rent over a 20-year period, after which the flat becomes his or her own. The sales price is negotiated and agreed upon when the lease is signed.
Lakea Oy
OOPEAA
Architect in charge: Anssi Lassila
Project architects: Juha Pakkala (construction stage), Iida Hedberg (design process stage)
Other team members: Jussi-Pekka Vesala (master plan stage) Mia Salonen, Teemu Hirvilammi, Hanna-Kaarina Heikkilä, Santtu Hyvärinen
