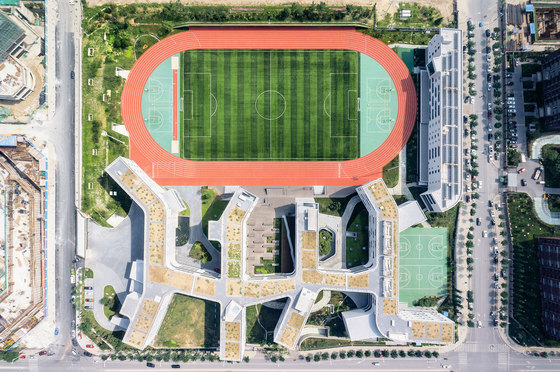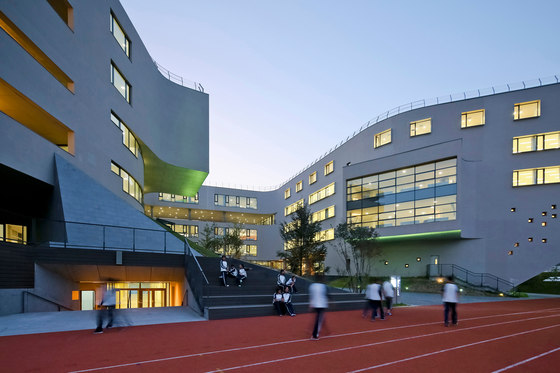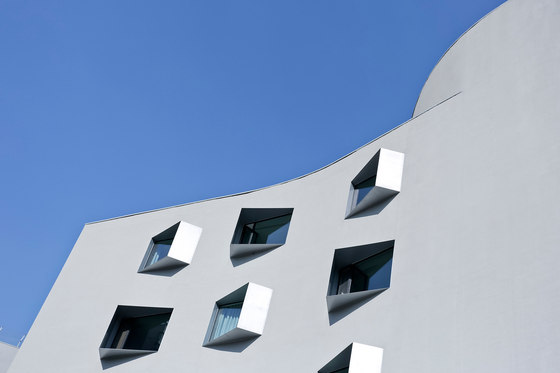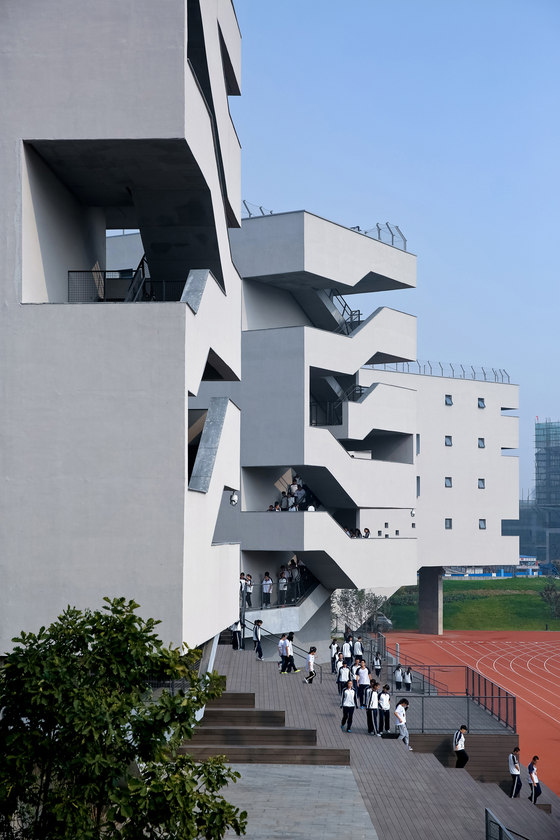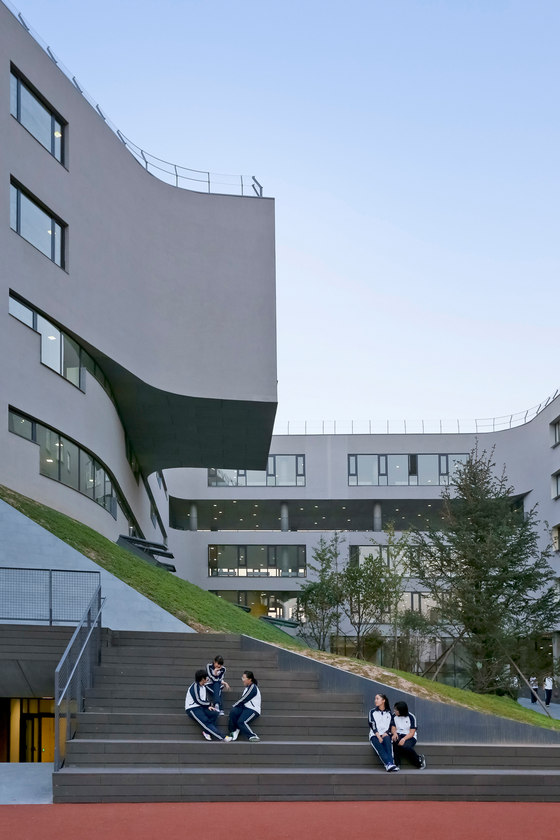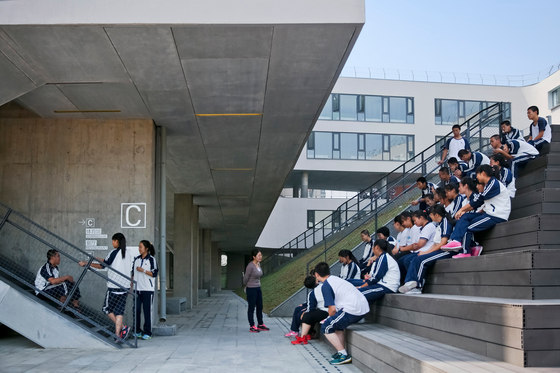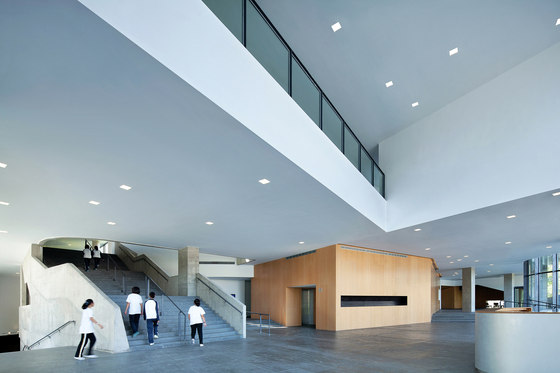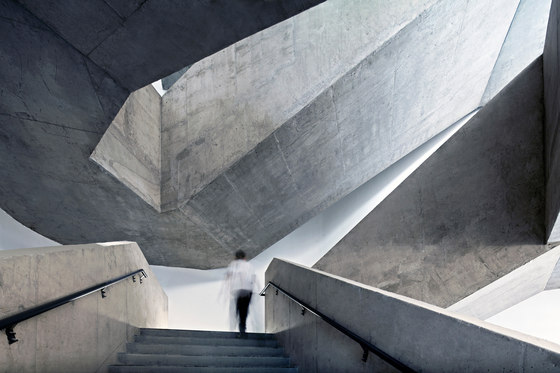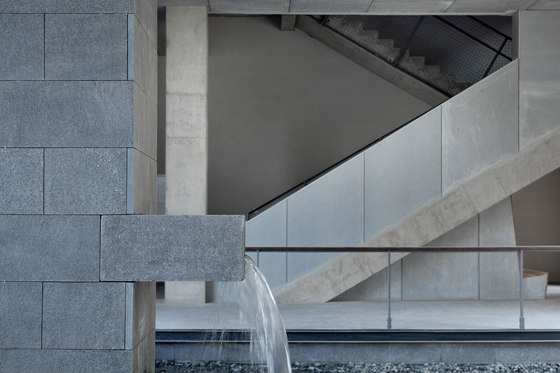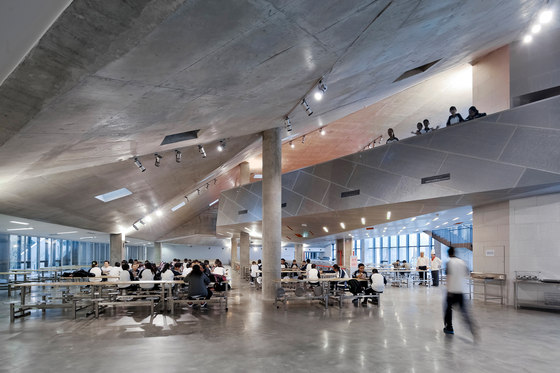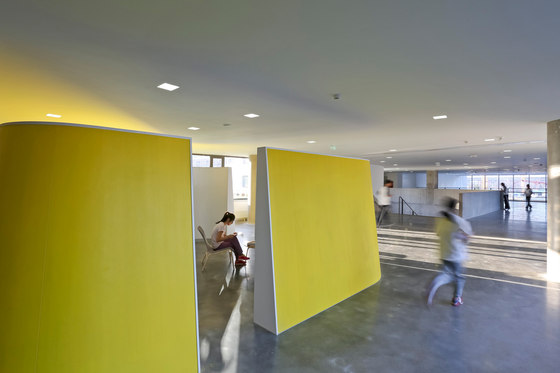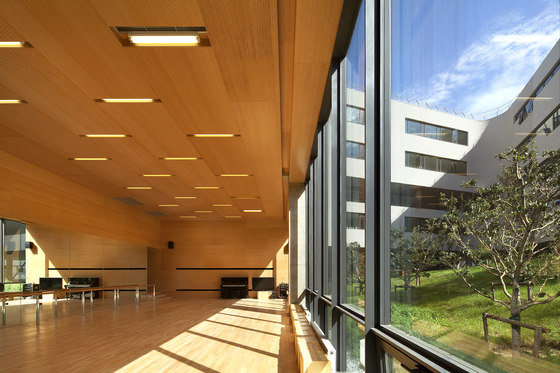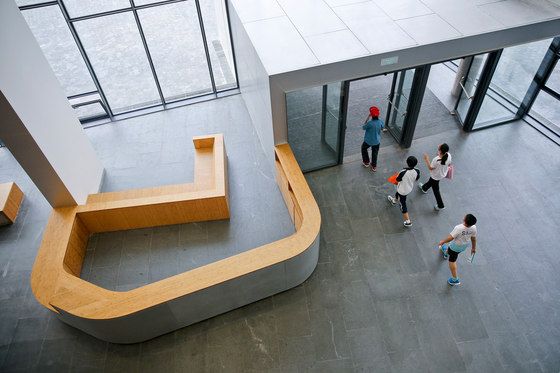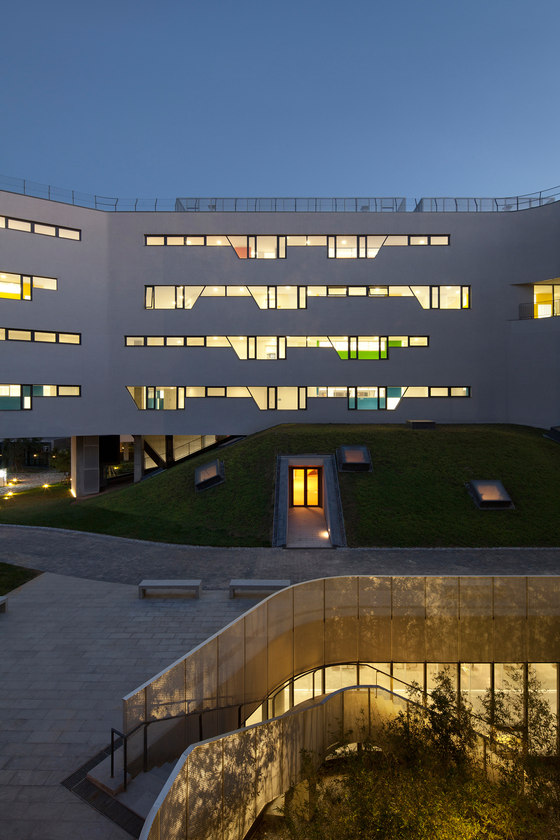Situated in the center of a new town outside Beijing’s fifth ring road, this new public school on 4.5 hectares of land with an enlightened administration team and advanced educational philosophy is vital to the newly urbanized surrounding area.
The intention of creating more open spaces filled with nature, combined with the site limitations, inspired a vertical strategy of separating the programs into above and below, and inserting gardens in-between. The lower part of the building contains large and non-repetitive public functions, canteen, auditorium, gymnasium and swimming pool which push the ground up from below into various mound shapes that touch the belly of the upper building; their roofs in the form of landscaped gardens become the undulating new ‘ground’. The upper building is a thin rhizome shaped super slab that contains the more repetitive programs of classrooms, labs and dormitories. The roof-top of the upper building is made into an urban farm, with 36 plots for the 36-classes of students. The main circulation spine is widened to allow rapid foot traffic during recesses, also accommodating some semi-enclosed ‘islands’ for small group activities.
The two types of educational spaces together with the gardens in between create city-like exciting spatial experiences, encouraging explorations and awaiting reinventions by each individual.
This project aims to be the first triple-green-star rated school in the country (a standard that exceeds LEED Gold). Passive solar strategies are adopted throughout, to maximize natural ventilation and natural light. Expansive green roofs dampen the heat island effect. Permeable ground paving helps to minimize surface run-off. 3 large underground water retention basins collect rain water for irrigation of the gardens and farms. Geothermal ground-source heat pump provides a sustainable source of energy for the large public spaces, whilst independently controlled VRV units serve all the teaching spaces to ensure flexible operation. Simple, natural, and durable materials are used throughout.
In the contemporary Chinese context, arguably the most pertinent issue and challenge is that of the relationship among individual, society and nature. Education bears great responsibilities. It is to these issues that the new school aspires to be both a touchstone and a response.
Building Area: 57 773 m²
Changyang Government of Fangshan District, Beijing
OPEN Architecture
Principal-in-Charge: Li Hu, Huang Wenjing
Project Team: Daijiro Nakayama (project architect), Ye Qing, Zhang Hao, Zhou Tingting, Thomas Batzenschlager, Zhang Chang, Jotte Seghers, Wang Yifan, Li Qiang, Ge Ruishi, Xue Wencan, Brendan Whitsitt, Ami Kito, Tao Wei, Simina Cuc, Zhao Yao, Chen Xiaoting, Cynthia Yurou Cui, Tang Wei; Yu Qingbo, Felipe Escudero, Julia Mok, Lu Chen, Scott Craven
Local Design Institute: Beijing Institute of Architectural Design(for Structural Engineer, Mechanical Engineer and Architectural CD)
Sustainability Consultant: School of Architecture, Tsinghua University
Curtain Wall Consultant: Inhabit Group
Lighting Consultant: Lighting Design Partnership International (LDPi)
Acoustics Consultant: Clocell
Structure Consultant: CABR Technology Co. Ltd.
Signage Design: Beijing Trycool Design
Interior CD Firm: CHOICE Design
Landscape CD Firm: MILAND Design
General Contractor: Zhongxing Construction Co. Ltd.
Interior Contractor: Jiangsu Construction Engineering Group Co., Ltd. / Jin Longteng Decoration Co. Ltd.
Curtain Wall Contractor: Shenzhen Sanxin Curtain Wall engineering Co. Ltd.
Landscape Contractor: Beijing Changjian Yancheng Construction & Engineering Co. Ltd.
