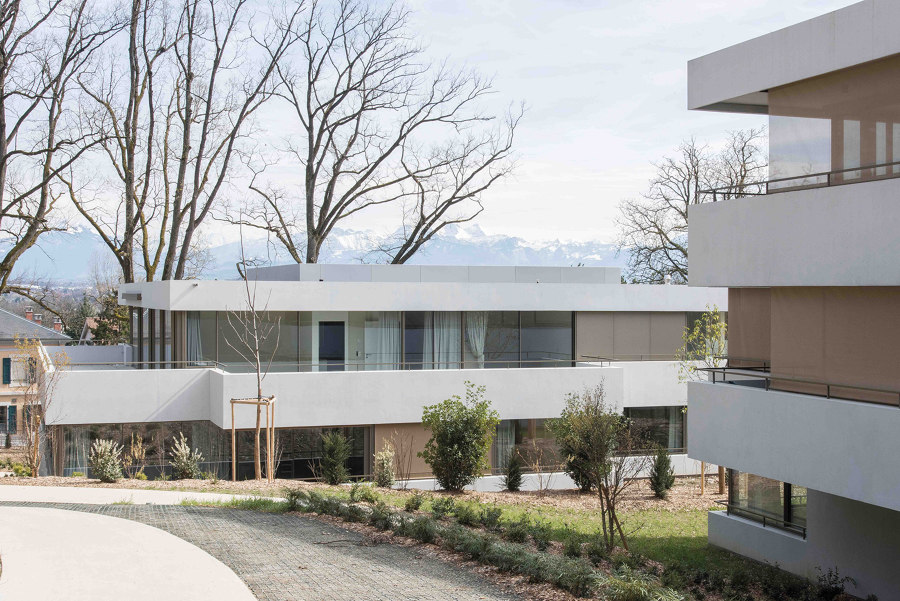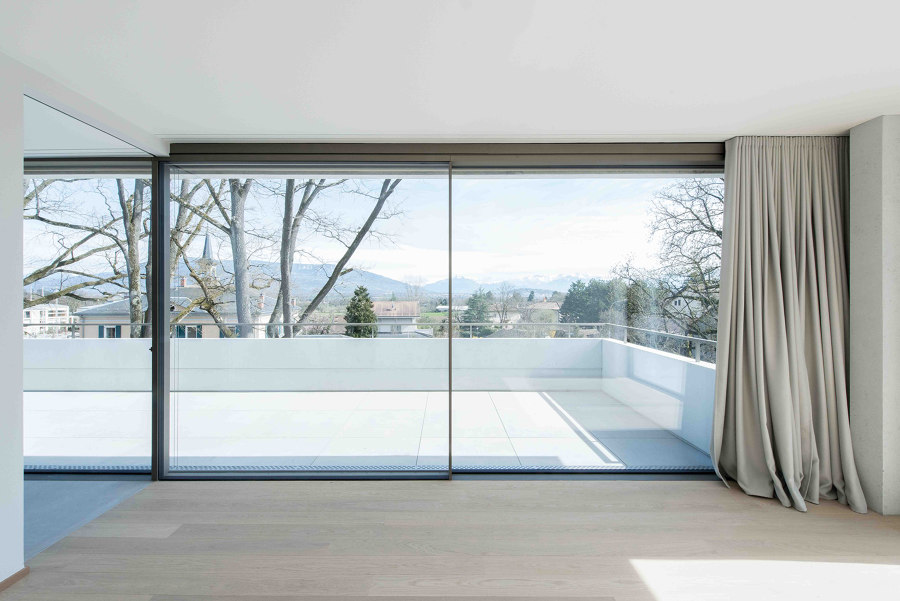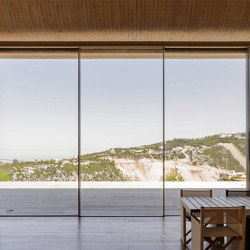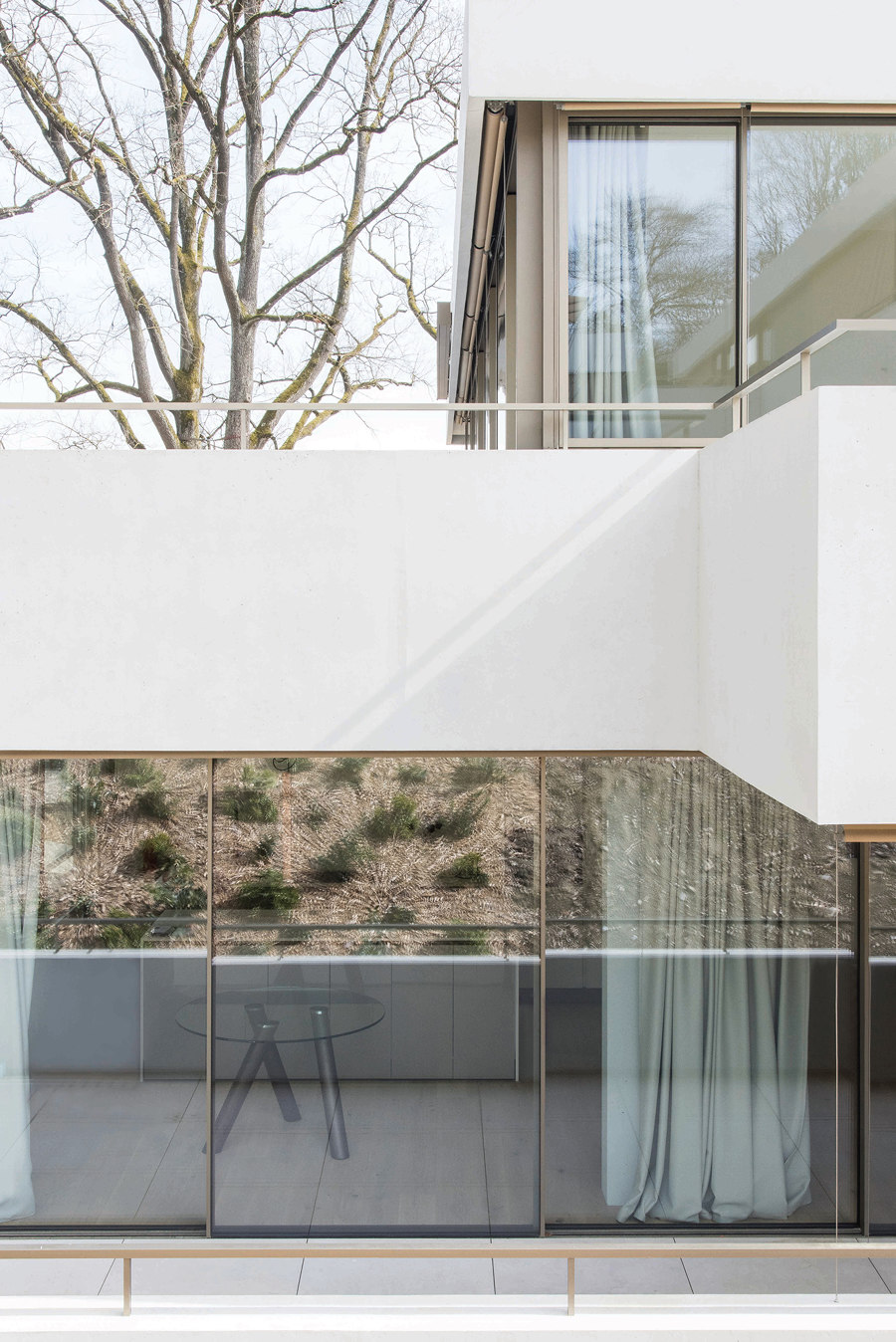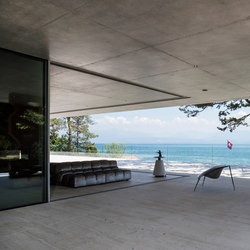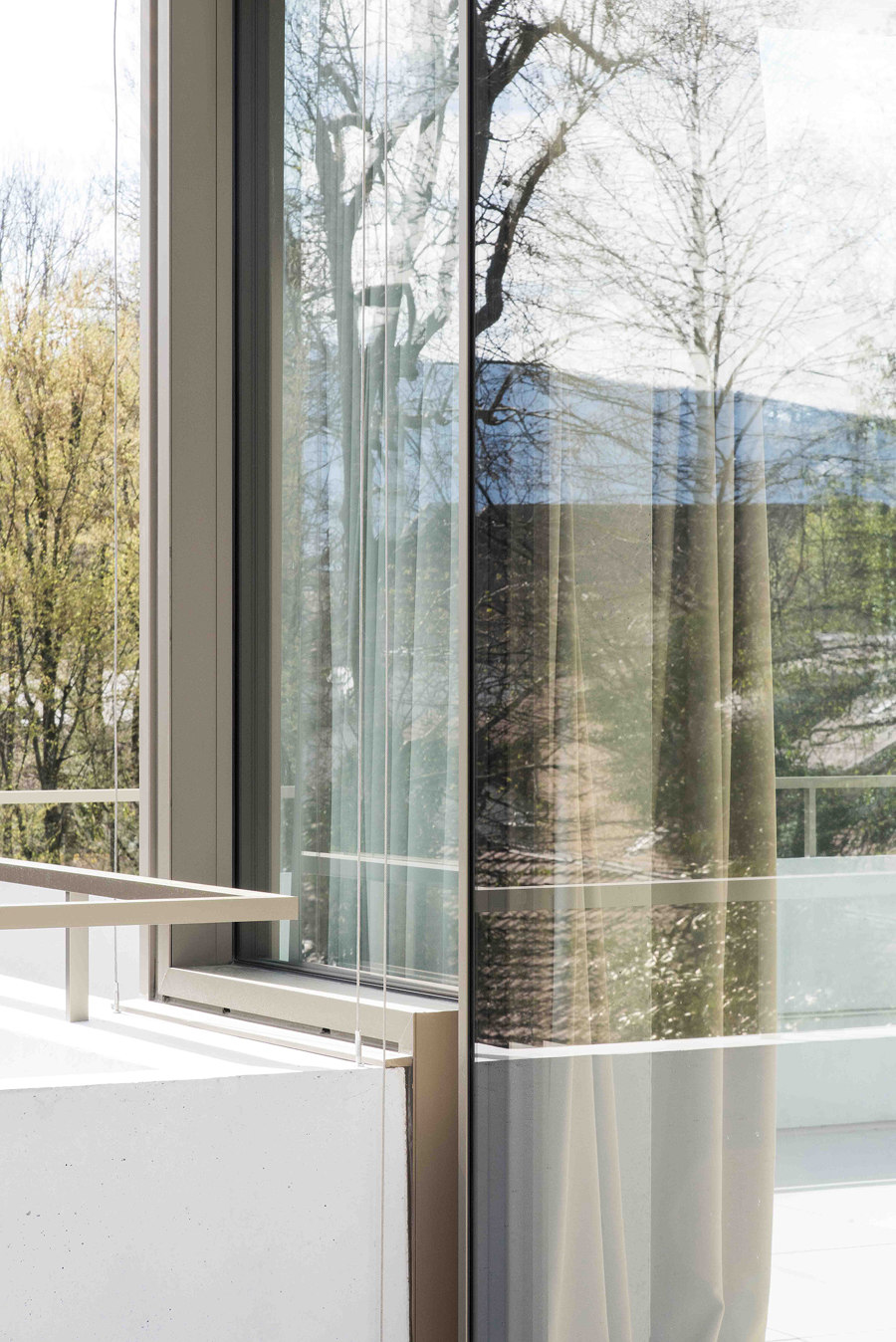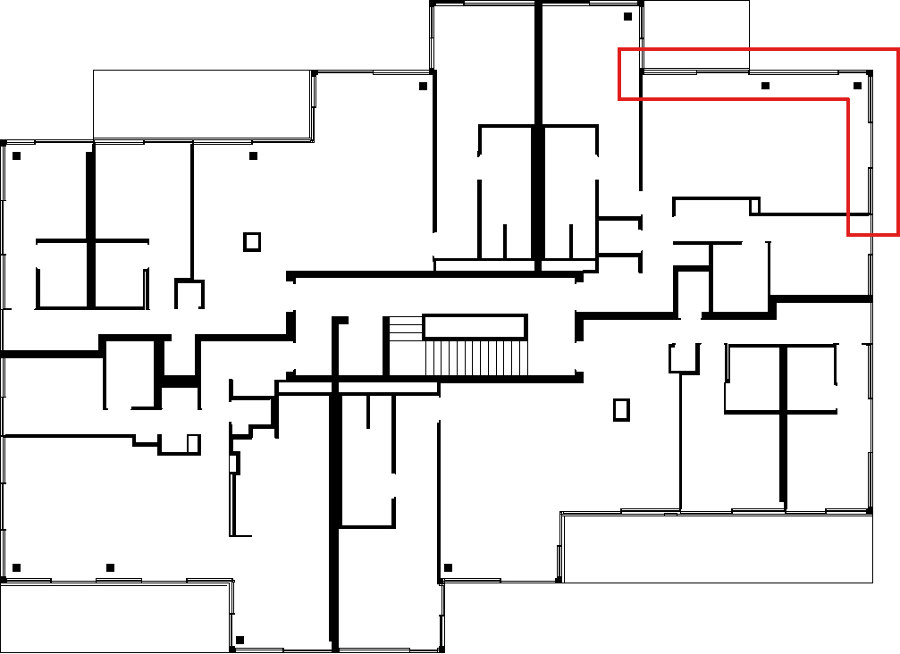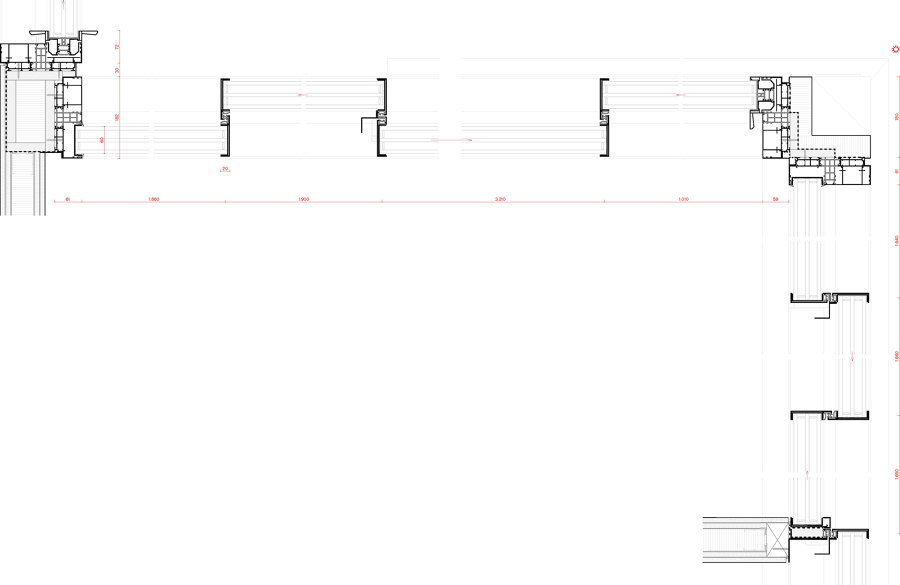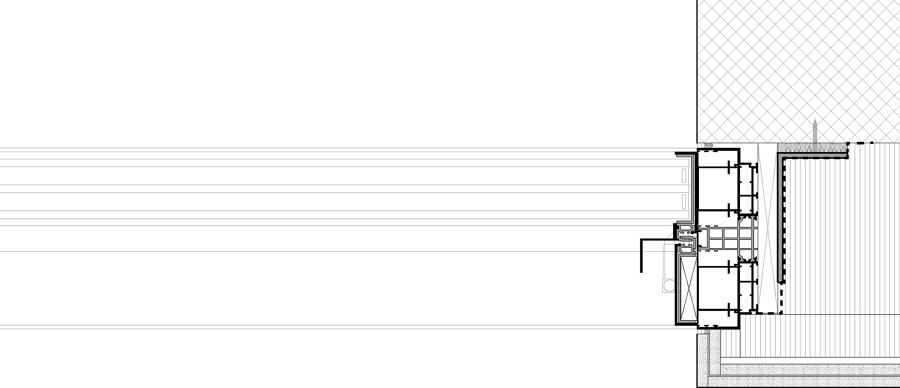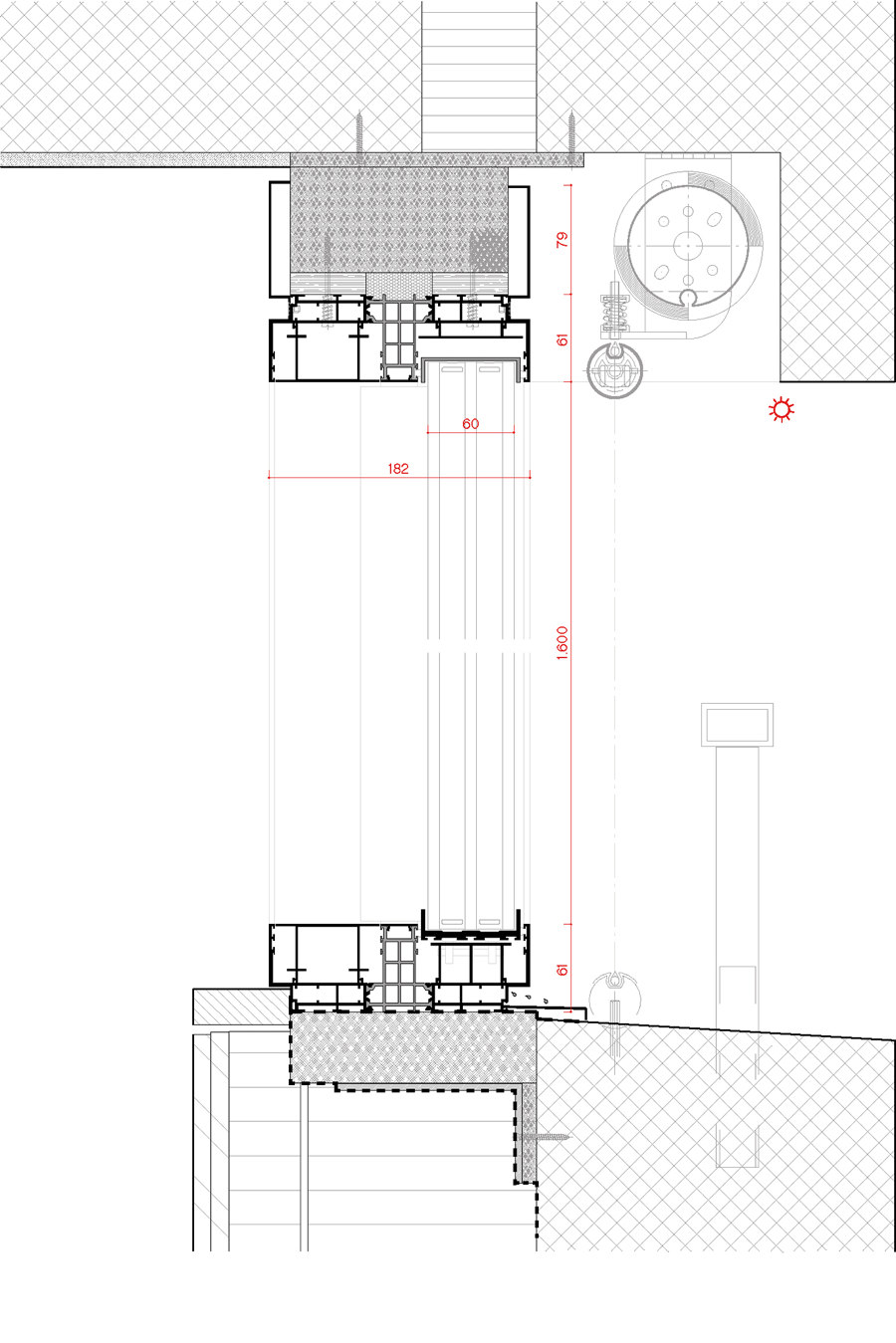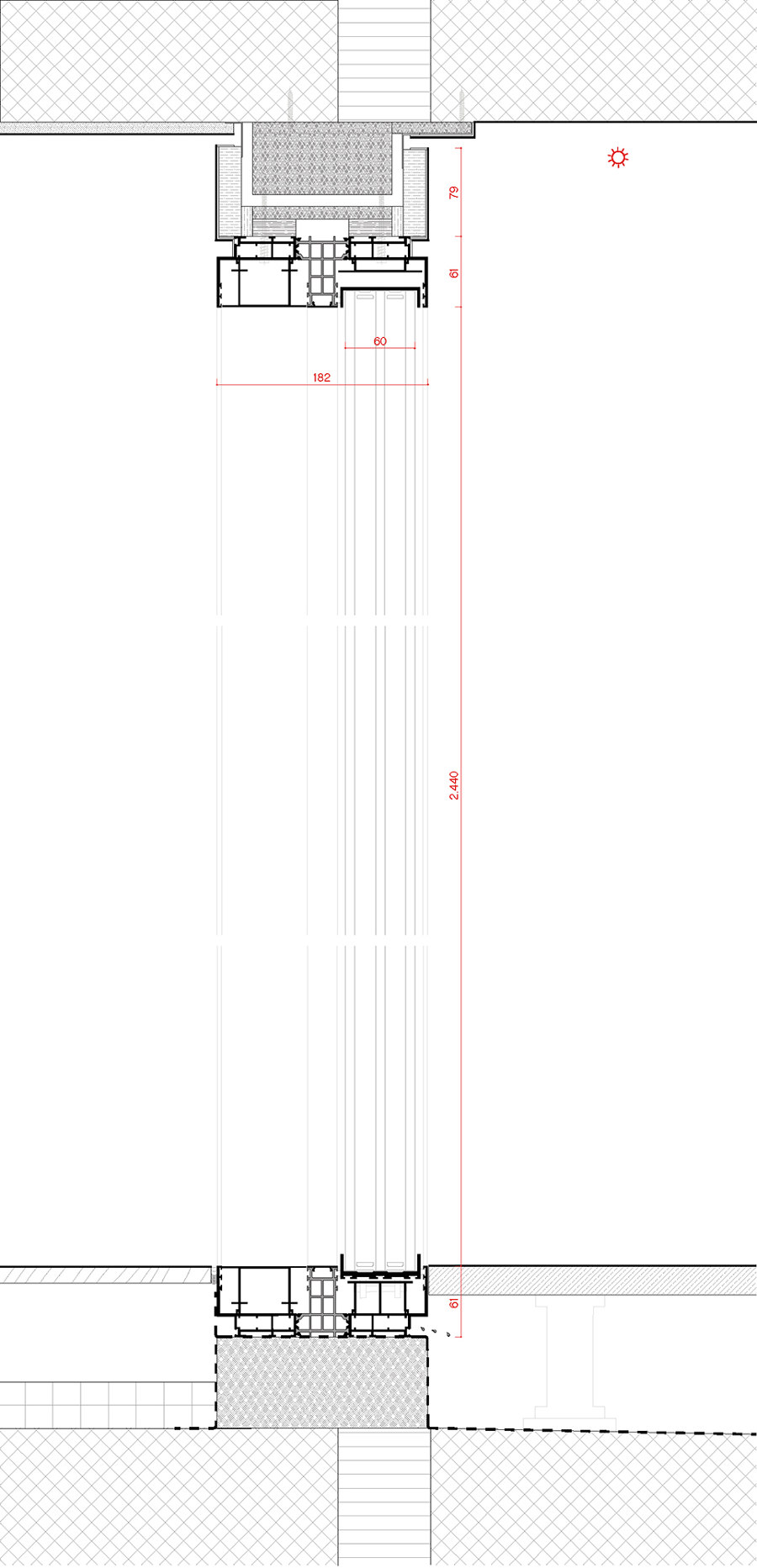In an exceptional green wooden area in Vandoeuvres, Geneva, Pressy Parc is a high-quality residential project designed by Pierre-Alain Dupraz Architectes. Carefully organized according to the topography of the site and the position of a series of large centennial oaks, the three autonomous housing blocks fit the slope of the terrain, looking like large modern villas. The articulation of the volumes allows each of the 22 apartments to occupy a corner and benefit from a generous outdoor space, either through the extension of the indoor areas to different slope levels or by means of the large terraces on the upper floors.
The housing typologies allow for extreme flexibility of use and make the most from the views while optimizing natural light through generous continuous glazed bands alternated by linear reinforced concrete parapets that configure the cantilevers of the balconies and ensure the privacy of the apartments. This rigorous architectural language translates to enhancing the visual relations with the exterior. It also emphasizes the horizontal windows, echoing some Modern Movement masterpieces, like Le Corbusier’s Villa La Roche, Richard Neutra’s Lovell Health House, or Villa Tugendhat by Mies van der Rohe.
Faithful to the motto of being “the architect’s tool”, panoramah!® windows were specially customized for this project, optimizing the typological and dimensional solutions within the technical and economic limits of the operation. To ensure the complete continuity of the glazed horizontal bands, the ah!60 birail window frames are entirely uninterrupted as if part of the same window throughout the entire floor. Detailing was taken to such an extreme that transitions between balcony doors and windows over parapets or between different compartments kept the 20mm visible mullions instead of the minimum 125mm required with a standard solution.
Furthermore, the high-performance construction standard allows a significant reduction in terms of energy consumption thanks to multiple devices – including solar panels, geothermal probes, and a geocooling system – but, especially, the exceptional thermal efficiency of the ah!60 doors and windows.
product specifications: ah!60 sliding, fixed and corners, birail
glazing: IGU 6mm tempered low-e + 22mm argon + 6mm tempered low-iron + 22mm argon + 6mm tempered low-e
finishing: anodized PH1C
add-ons: multipoint lock system
architecture: Pierre-Alain Dupraz
location: Cologny, Switzerland
photography: © Hélène Maria

