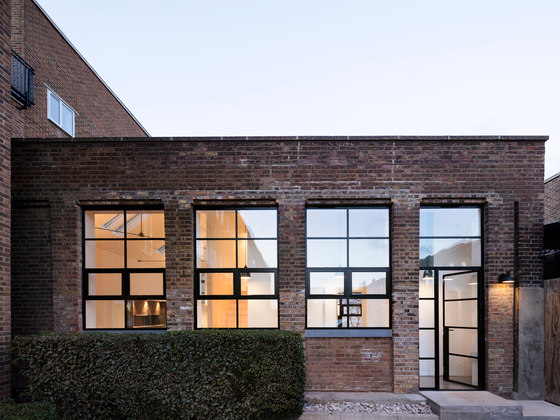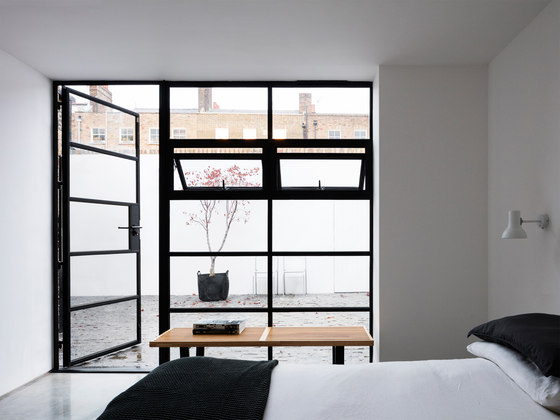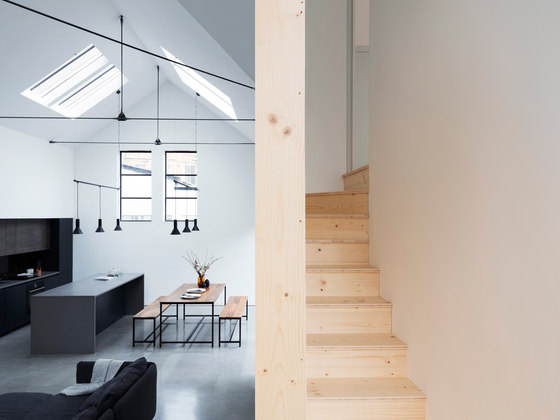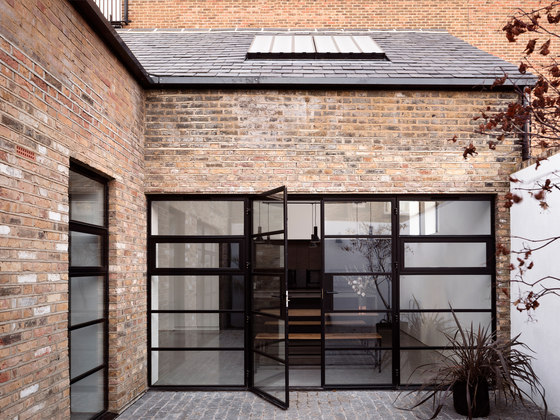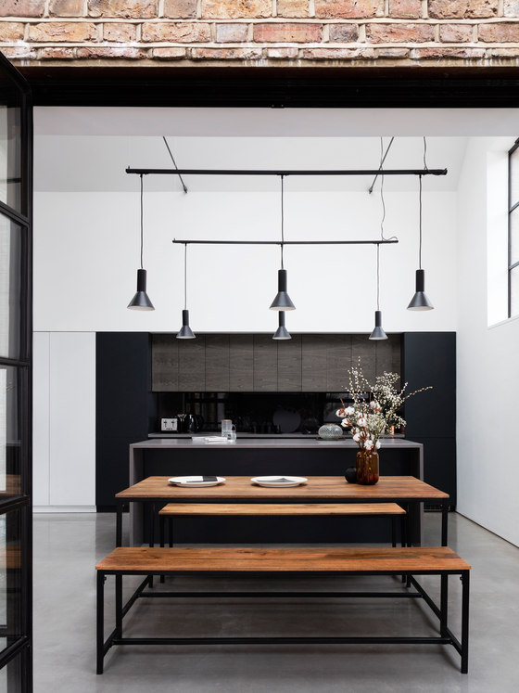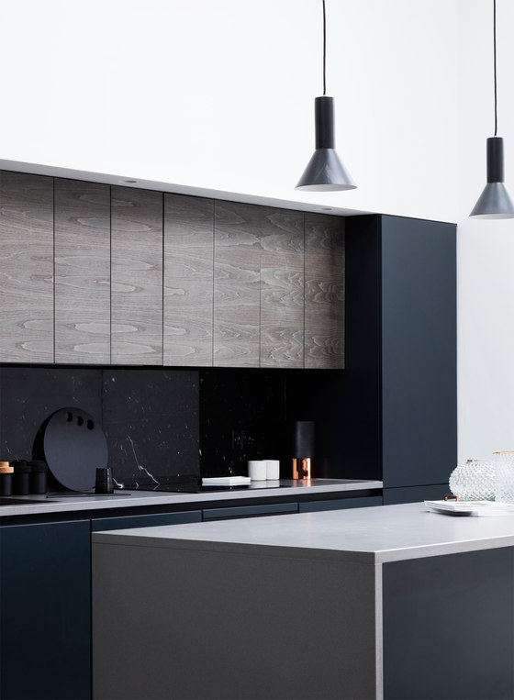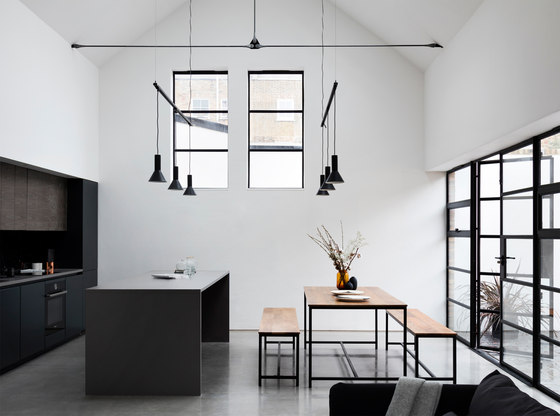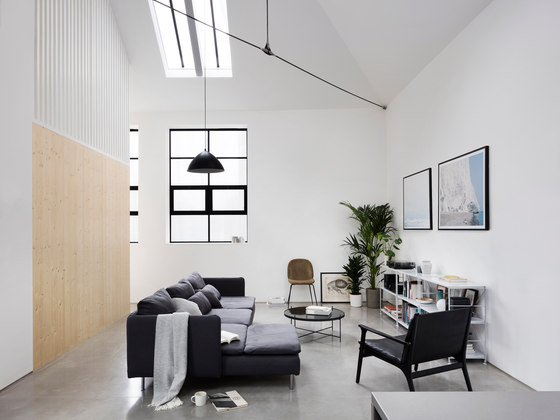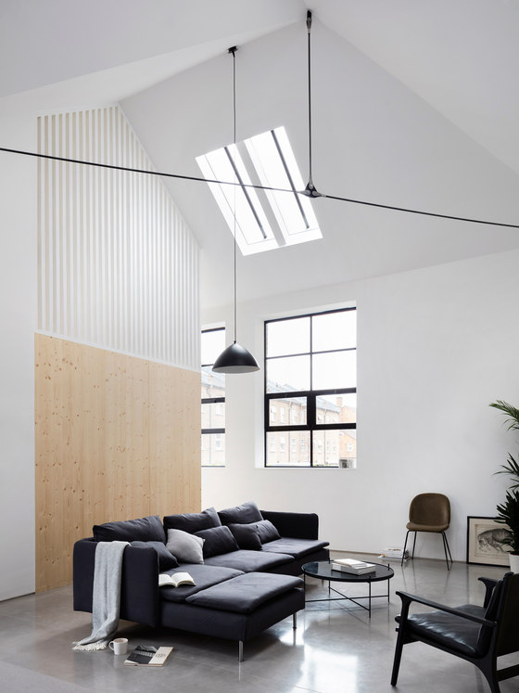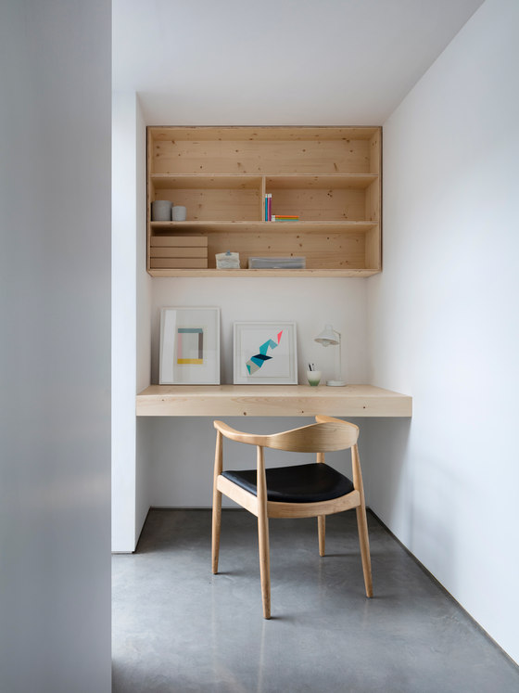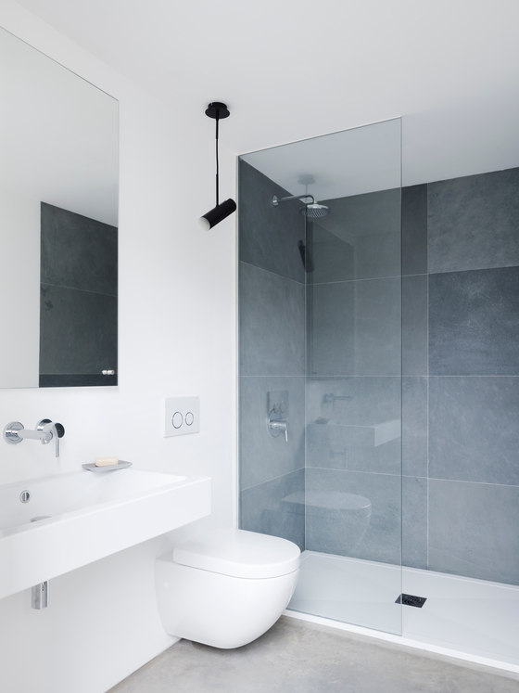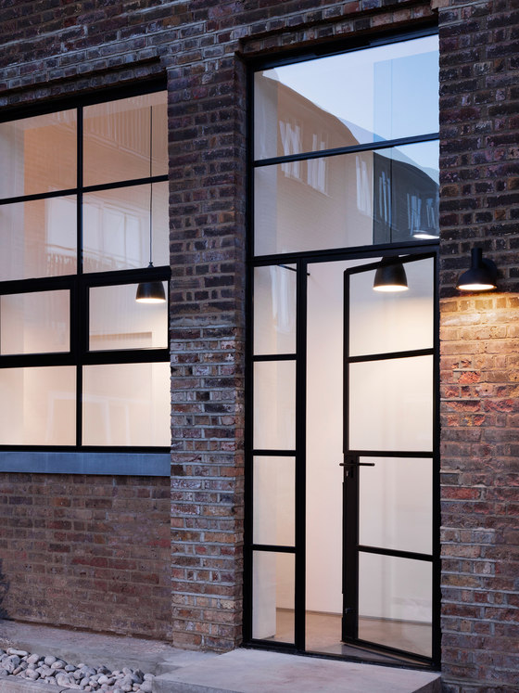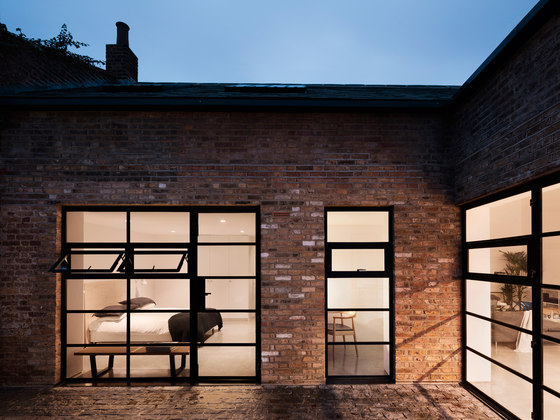A once-forgotten derelict warehouse has been transformed into a unique, doubleheight two-bedroom house by the owner/architect who wanted to bring life back to this forgotten structure. Tucked away behind one of Hackney, London’s busiest high streets, the former school-house was discovered by architect James Davies of Paper House Project, who decided to restore and convert the building as a personal project. Although a big financial risk for the young architect, Davies saw the potential in the derelict property and wanted to create a light-filled space he could enjoy that represented everything about why he went into architecture.
This was no ordinary refurbishment and conversion project due to its proximity within a residential courtyard. After extensive residential re-developments in the surrounding area, the ‘Defoe Road’ property had been landlocked inside a courtyard, difficult to access and in need of a full refurbishment. Davies negotiated the purchase price, right of way and service connections all before planning permission was received. Limited access through a gated entrance at the very heart of a community area, made it difficult for large vehicles to enter the site and the close proximity of neighbours made it important to limit disruption where possible.
At planning stages, complex negotiations were required to gain a right of way for access and to reinstate services across third party land requiring an excavated 90m trench as well as permission for the building’s new use. This added to the logistical complexities of renovating a historical building with major structural problems on a difficult site. Reduced access required a kit of parts that were fabricated off site, with each component small and light enough for two people to carry through the courtyard.
Restoring the original brick envelope allowed the historical reference for the design while the interior focused on an open-plan, two-bedroom house with an industrial aesthetic in keeping with its original purpose. This meant the building needed to be completely renovated. The concept was to open up the space and add light and height to allow a practical, modern space to be created. Working closely with a design engineer, a series of complex structural interventions were implemented to minimise visible structure within the double height space.
Embedding steel A-frame trusses with cable rod connections to support the new slate roof and creating a high-level perimeter ring beam with concrete corner bonders was constructed to hold the original brick envelope together, allowing new large window openings to be formed. Striking gridded steel frame windows were added throughout the property to add natural light and a sense of space in the city dwelling.
A beautiful polished concrete floor was carefully selected to respond to the existing building and its context. The resulting property is a hidden gem behind the bustling high street by maintaining the ‘old’ brick structure and adding vast windows and a hidden courtyard amongst the surrounding newer flats. In contrast, the interior of the house has been designed with an edgy industrial feel for modern, everyday living. Taking advantage of a stepped profile in the envelope, the kitchen sits flush, carved into the double height wall.
The black marble splash back and matched oak veneer door fronts combine with the spruce paneled staircase to create moments of contrasting materiality. This balance of a restored warehouse style with modern industrial interiors provides great volume for living space, quite unique for a London property. ‘We are massively influenced on a daily basis by the spaces and places we eat, sleep, work, and play in. This house is an expression of my personal taste. I feel like I’ve been influenced by very particular moments and building experiences.
Visiting the Albert Docks as a child, the first time I walked into the Turbine Hall at the Tate Modern as a teenager and living in a warehouse whilst working in New York. A complex project from the start, but worth it in the end!’ James Davies, Founder, Paper House Projects
With space at a premium and large numbers of vacant plots and undeveloped sites across London, this sympathetic conversion has transformed an abandoned building into a double height light-filled house that improves the fabric of the surrounding site and brings life back to a neglected corner of London.
James Davies
Paper House Project
