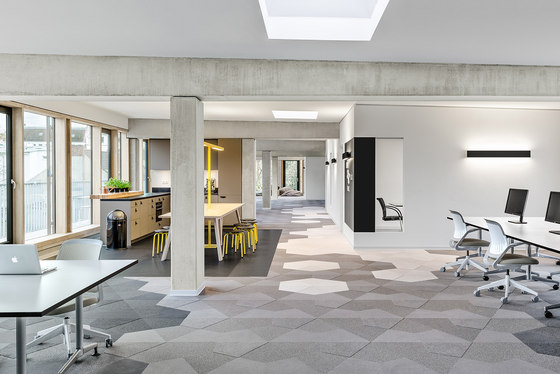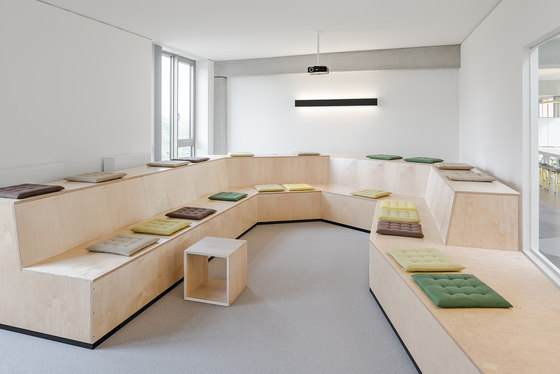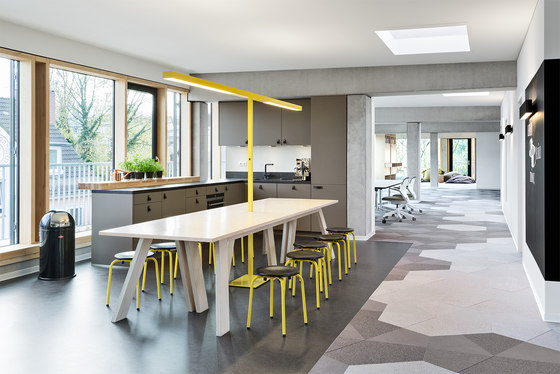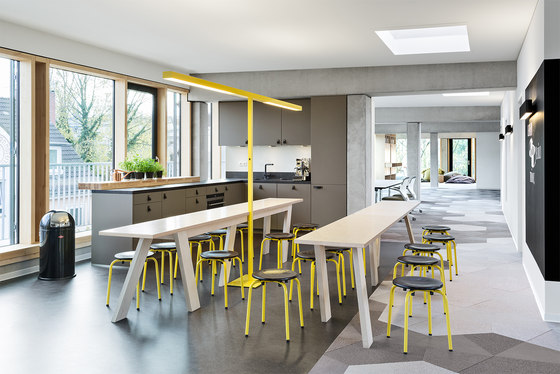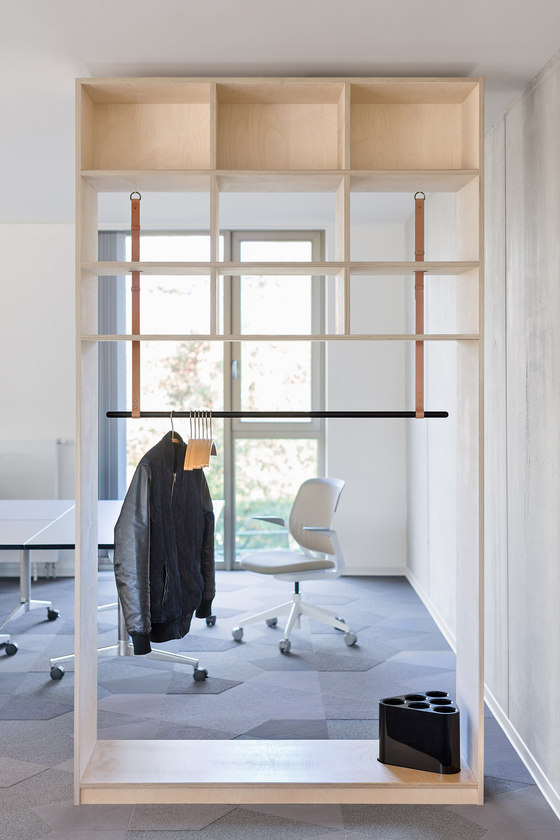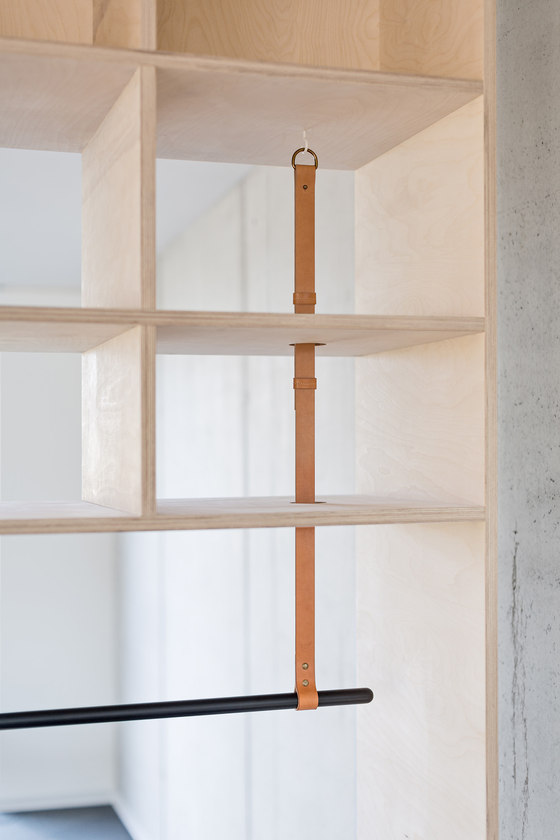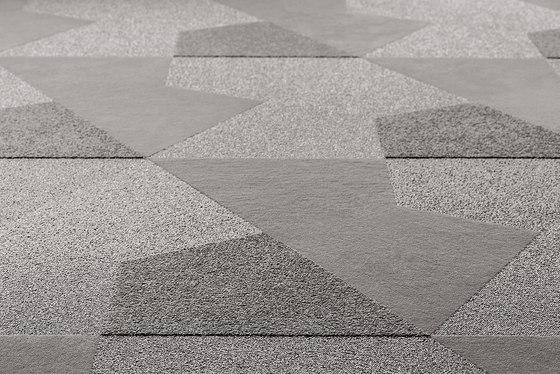PARAT has created a new office space for mindmatters, a software developer in Hamburg. The brief was to design a working environment for the fast-growing company with open space balanced between areas for interactivity and for retreat. Two central conference rooms divide the floor plan and create niches which house working zones. The design had be playful and graphic without looking childish. As such, it is built on soft, natural tones punctuated by yellow.
The patterned floor is the key element of the design: it is an extensive customised mosaic of carpet tiles with a range of colours and surfaces. The dark grey marks the workspaces, brown is used for areas intended for movement, while light carpet is used to define the public zones such as the library and conference rooms. The heart of the office is a long table with a kitchen unit. The table is divided in half, allowing a floor lamp to be integrated and seating to be doubled.
Another meeting space is the mindmatters conference room with a wooden arena for upwards of 20 people. The construction enters into dialogue with the characteristics of the room. Each project team has a mobile shelf with writable doors and an inbuilt 60" screen for reviews: this item acts both as storage space and as a room divider at once. The back area of the office provides further opportunities for team work or relaxation in beanbag chairs. A floor-to-ceiling shelf offers work stations with standing aids and frames the view out to the neighbourhood.
PARAT
