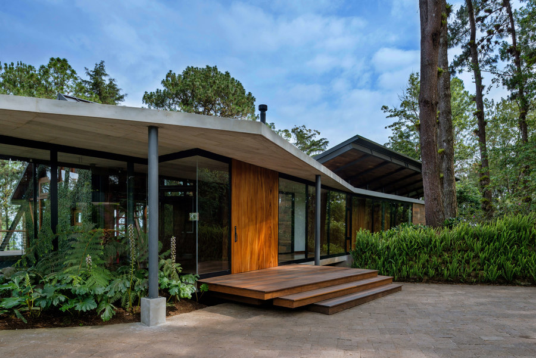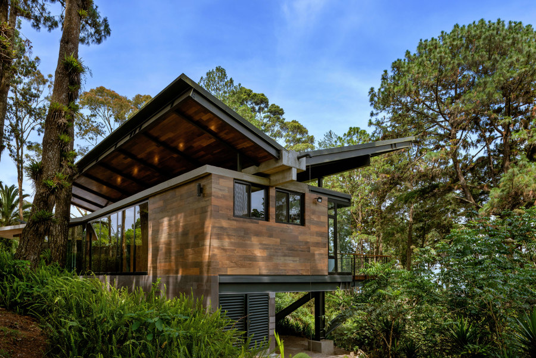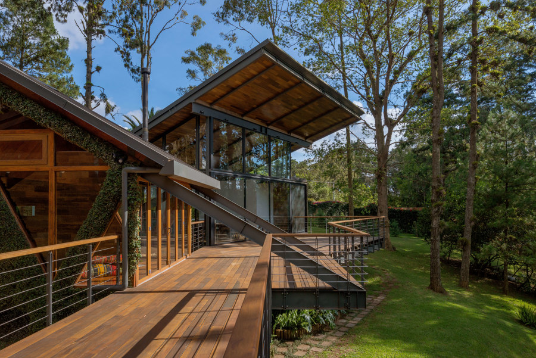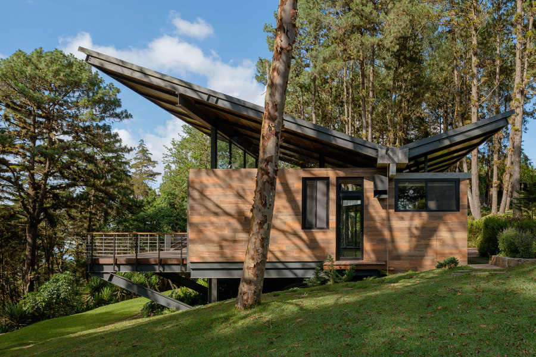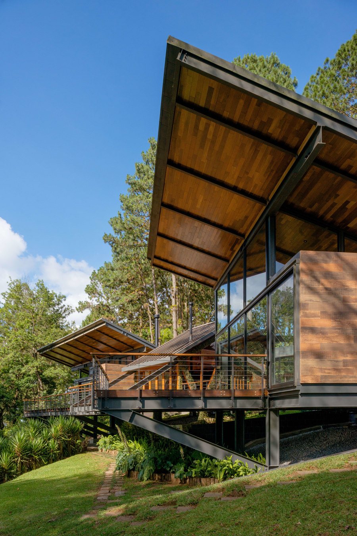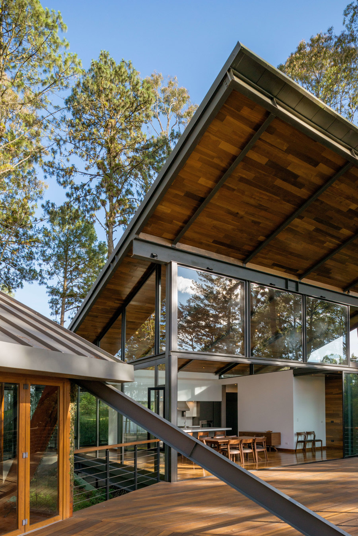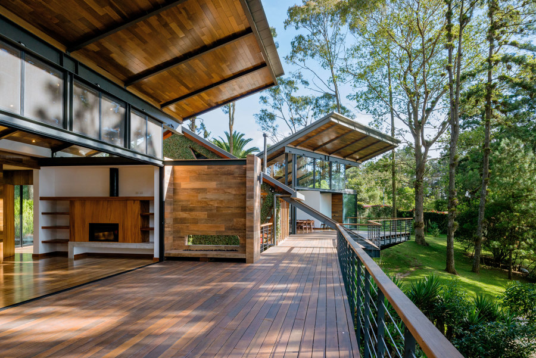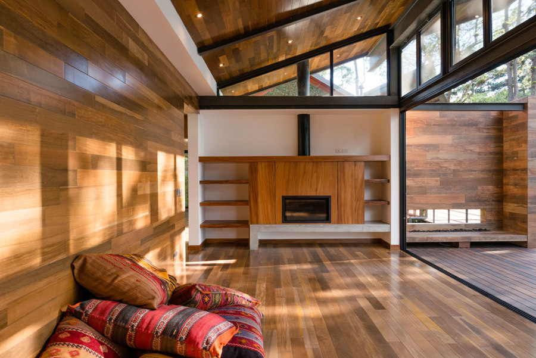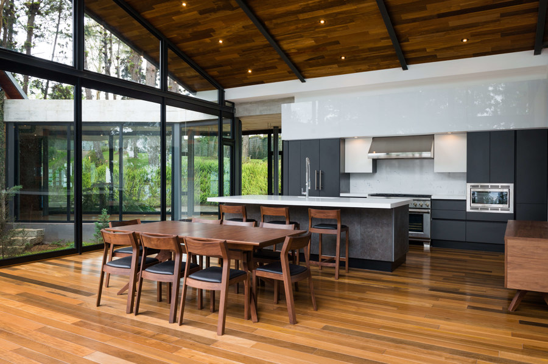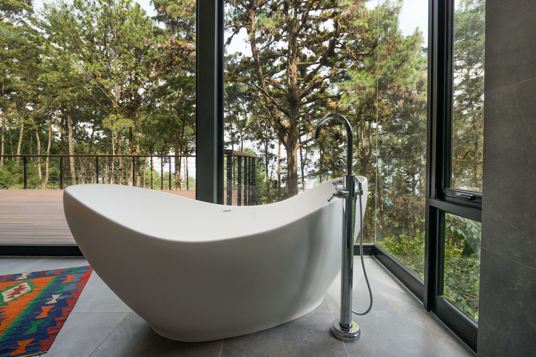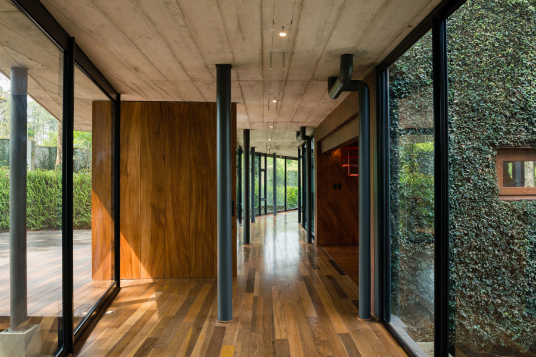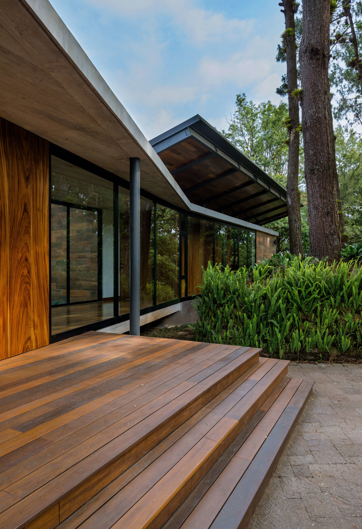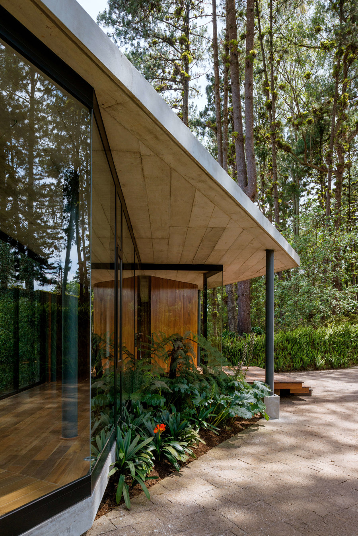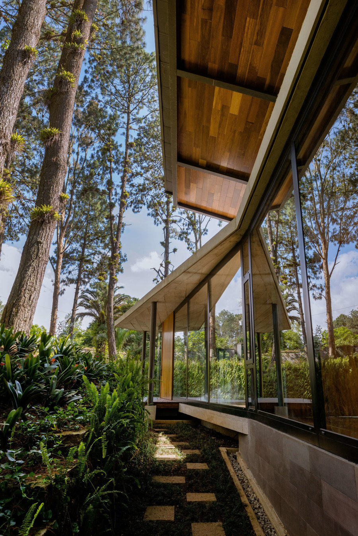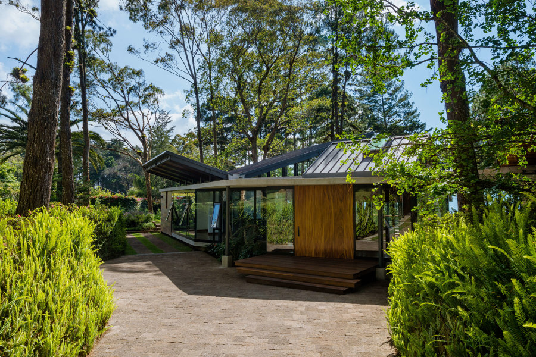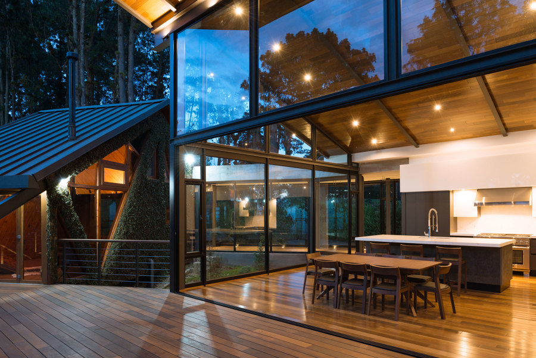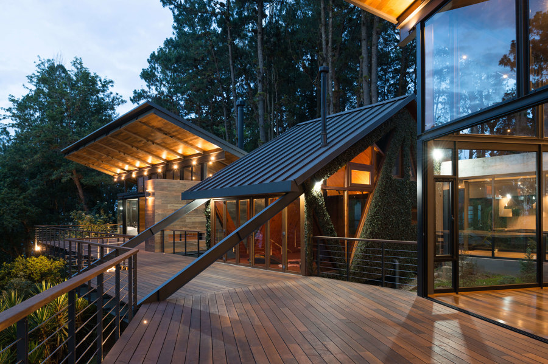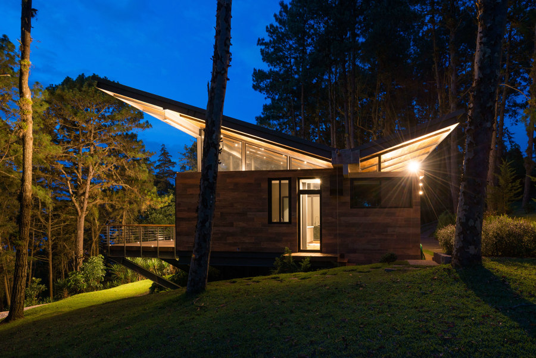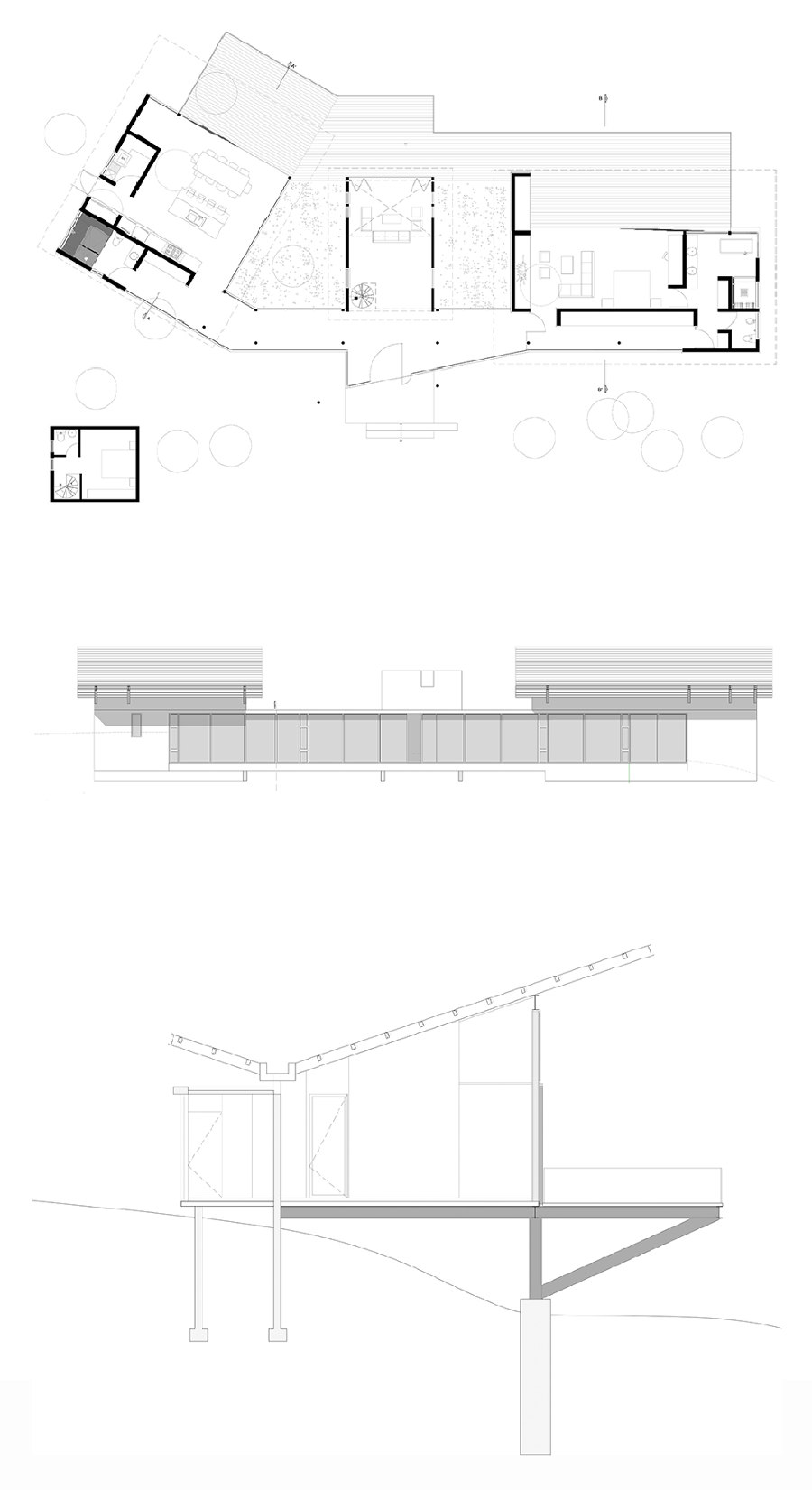La Cabañita’s goal is to integrate the natural enviroment of a densly wooded terrain on the outskirts of Guatemala City reimagining the idea of the proportion of spaces and focusing on erasing the borders between the interior and exterior in a unique way.
The original module was built in 1965, and it is a small hut on a large cantilevered platform. It is built with a triangular joist steel frame thus allowing the long overhang over the mountain’s slope. It included only a small social area, kitchen and over it, a small bedroom.
30 years later, the owner requested an addition in order to have more formal spaces and in the proportion of their current lifestyle. The woods around it grew and vegetation became an important element within the project.
The design strategy focused in preserving the original hut, valuing its sense of space, risk and permanence of its architectonic configuration. Considering a larger social area and bedroom were needed, two modules were generated on both sides of the original construction. An interstice between each module was included and the design was coupled with the topografy of the terrain, thus the 3 modules not being parallel.
To join them, there is a transparent corridor to emphasize the connection with the wooded forrest, and be able to enjoy the architecture of each module from different points of view during the walk through the house.
The roof on the new modules have the same angle as the original hut, but reversed, giving value to the original project while the new modules acquire a new identity inspired by the pre-existing architectural object. The transparent passage is topped with a thin concrete slab to emphasize the lightness and leave the importance to the three modules.
The construction materials were steel, wood and glass, and the new modules, as well as the original hut, have an exterior platform larger than the interior in order to encourage the inhabitants to carry on outdoor activities. The exterior platforms are connected so it is possible to walk around in a cyclic and spontaneous pattern.
Design Team:
Paz Arquitectura
Construction: CONARQ
Electrical design: PTS
Hidraulic design: CONARQ
Structural design: INEGSA
