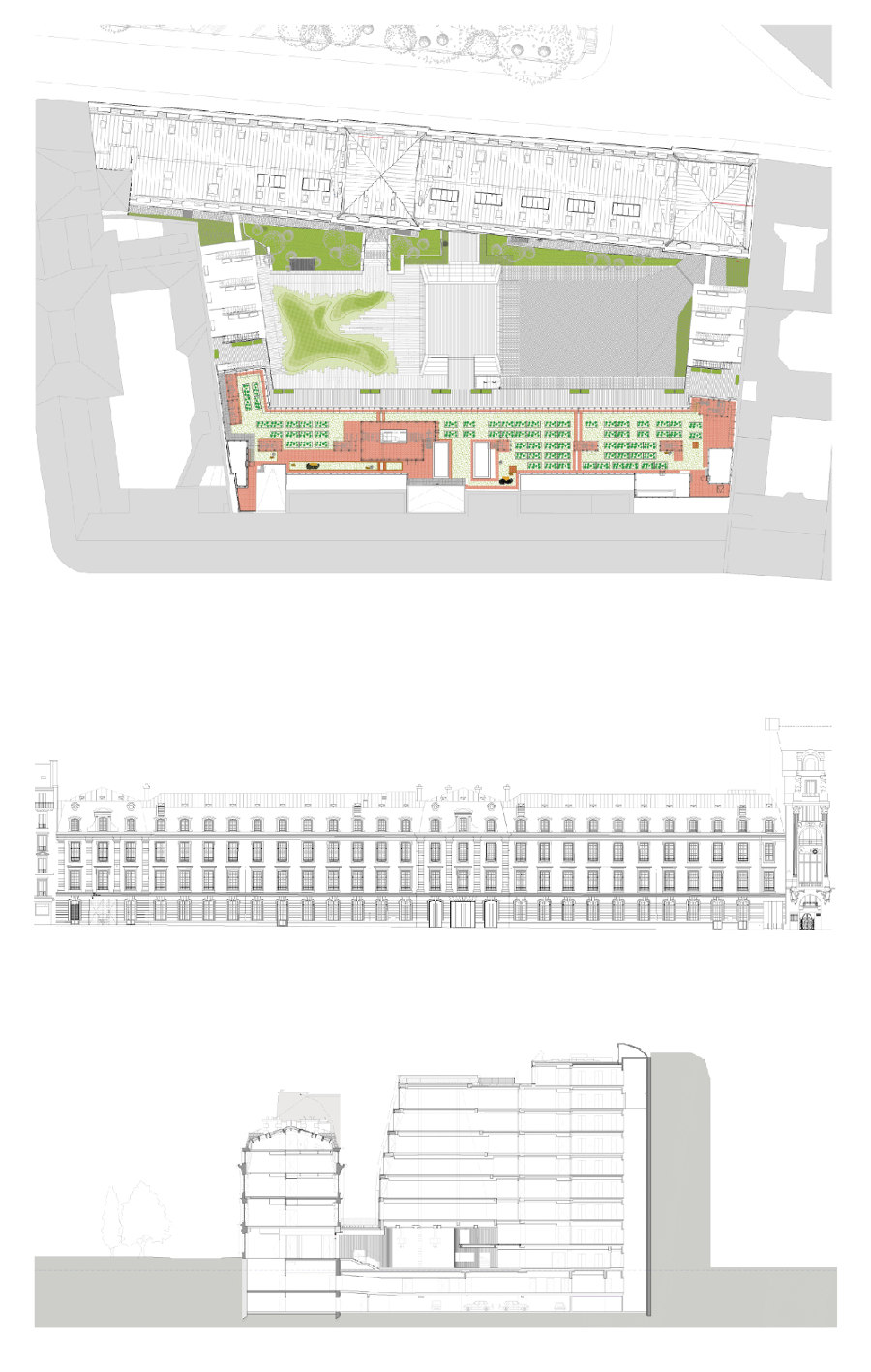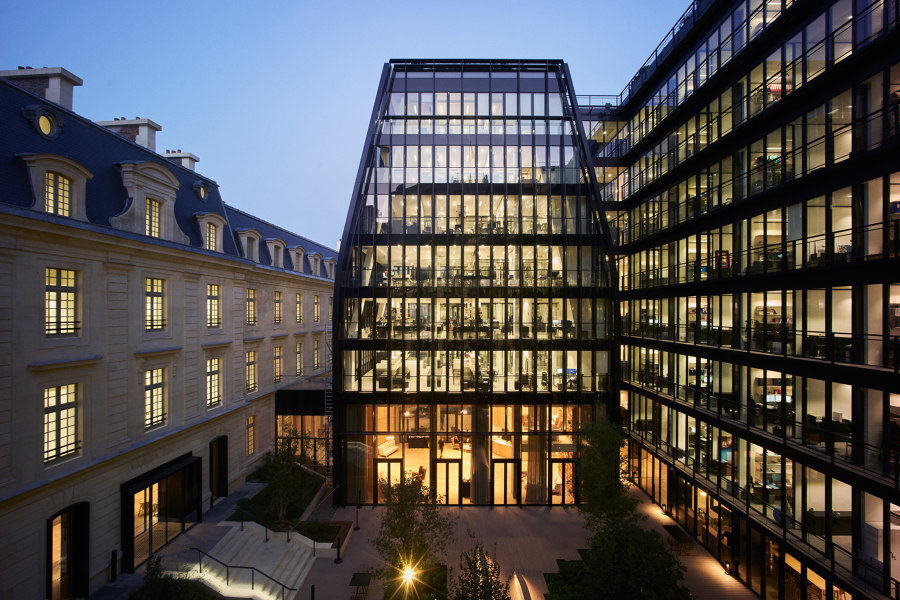
Photographer: © Julien Lanoo pour PCA-STREAM
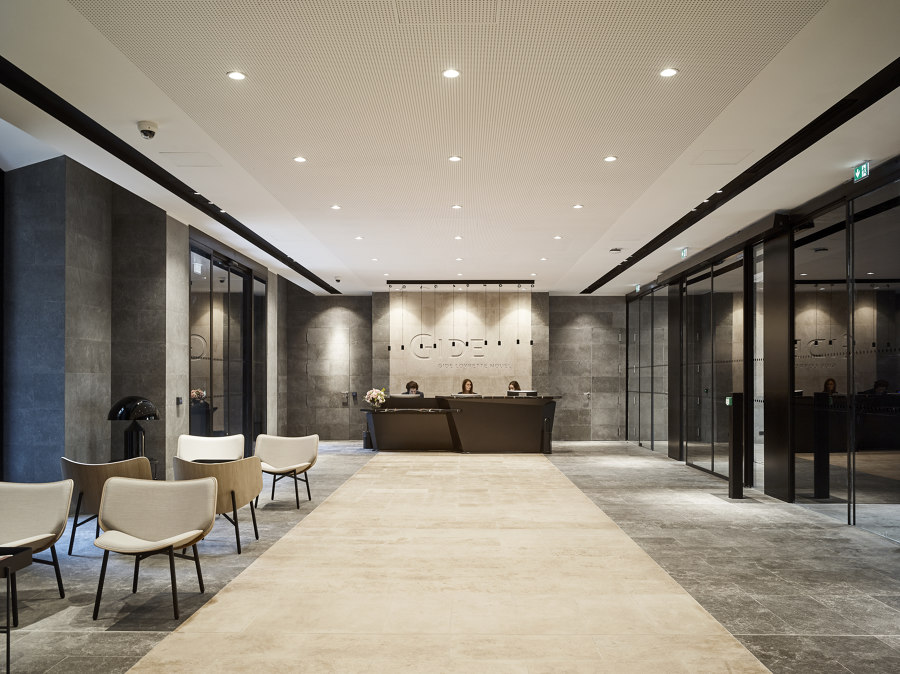
Photographer: © Jean-Philippe Mesguen pour PCA-STREAM
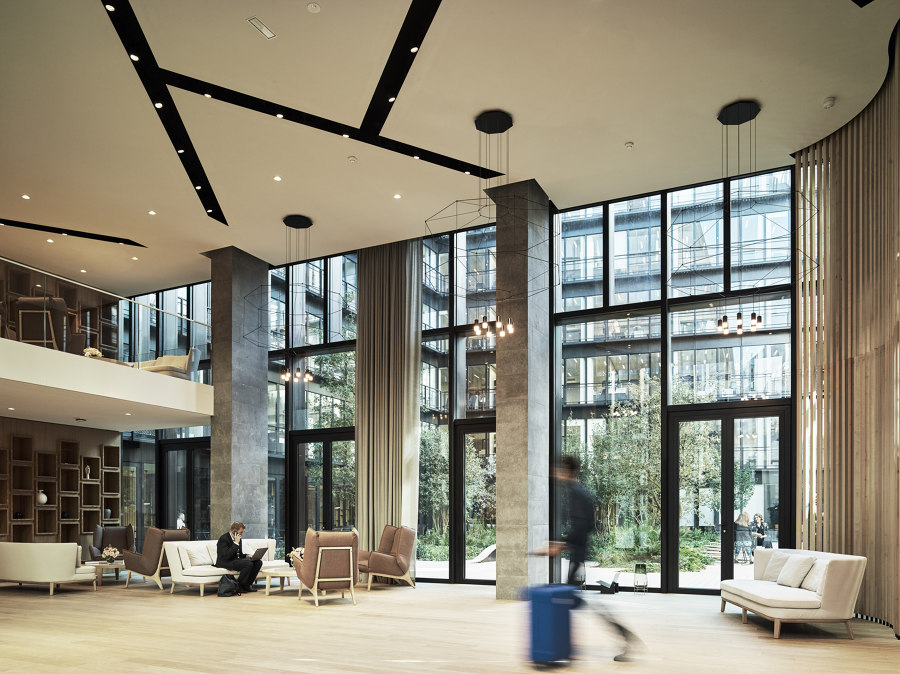
Photographer: © Jean-Philippe Mesguen pour PCA-STREAM
The creation of the new headquarters of Gide, the top French international business law firm, is one of the most important redevelopments in Paris in recent years. Situated on Place Saint-Augustin, the headquarters embody the “metabolic” reconstruction of Paris within itself, as well as the creation of new corporate spaces for fostering collective intelligence.
An architectural dialogue between two buildings, two eras and two functions
The historic wing, which flanks the street, has seen its classical elegance and former grandeur as eighteenth-century buildings restored. This wing is now dedicated to welcoming the firm’s clients. On the courtyard side, stands a stunning office building, entirely rebuilt, with immense glazed surfaces supported by frames. Between the two, acting as a link between heritage and modernity, there is a monumental pavilion designed as a place to exchange ideas and hold events.
Horizontality and transparency as catalysts for collective intelligence
Based on 15 years of research into the workplace topic, PCA-STREAM’s project is centered on the creation of a horizontal structure. The intention is to make a physical break from traditional vertical organizational structures. This is achieved thanks to vast open-plan floors, fluid circulation systems, glass offices and common areas (café, library, terraces), all set out around a veritable village square… As a result, Gide’s 600 lawyers and other members of staff meet and interact more frequently, information circulates, and synergies are reinforced.
Reconnecting with the sky and nature
The new Gide headquarters boasts close to 4500m2 of outdoor areas, more than half of which is comprised of green spaces. This includes the garden, the planted terraces, the rooftop bar complete with its own kitchen garden intended for onsite consumption, and the external walkways on each floor. Thanks to modern tools and connectivity, these are mixed-use spaces for inspiration, exchange and even production. These spaces also provide comfort, biodiversity, heat insulation and environmental excellence.
Design Team:
PCA Philippe Chiambaretta Architecte
Assistant to the Contracting Authority: ARC
Contract Supervisor: Artelia
Structure: Kephren
Façades: VS-A
Environment: Green Affair
Plumbing/HVAC: Barbanel
Acoustics: A&C
Technical Inspection: Qualiconsult
Economist: Delporte
Health and Safety: LM3C
Fire Safety: CSD Faces
Landscaping: Topager, La Superstructure
External Lighting: LUMIERE STUDIO
Office Design: ARCHIMAGE
General Contractor: Eiffage
Façades: GOYER
Locksmithing: AGM
Air Conditioning: LEFORT
Electrician: FIBOR
Landscaping: Topager, Les Jardins de l’Orangerie
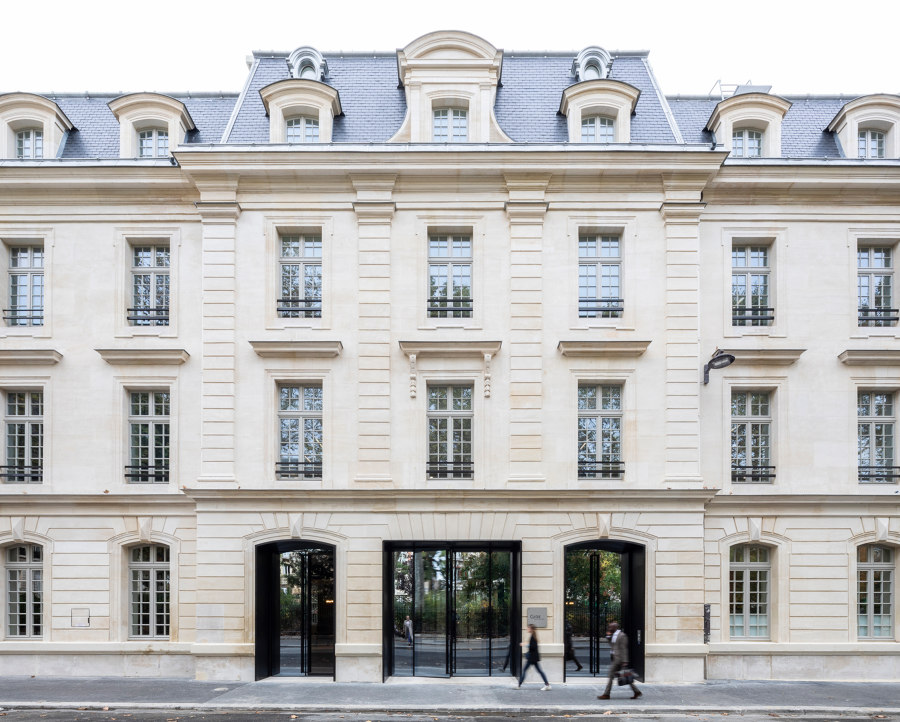
Photographer: © Salem Mostefaoui pour PCA-STREAM
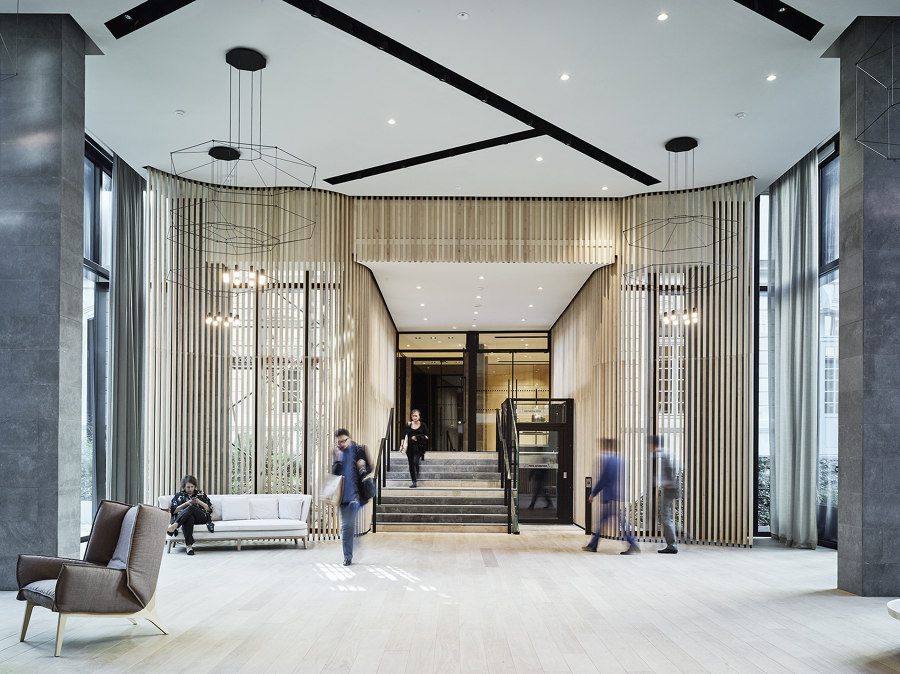
Photographer: © Jean-Philippe Mesguen pour PCA-STREAM
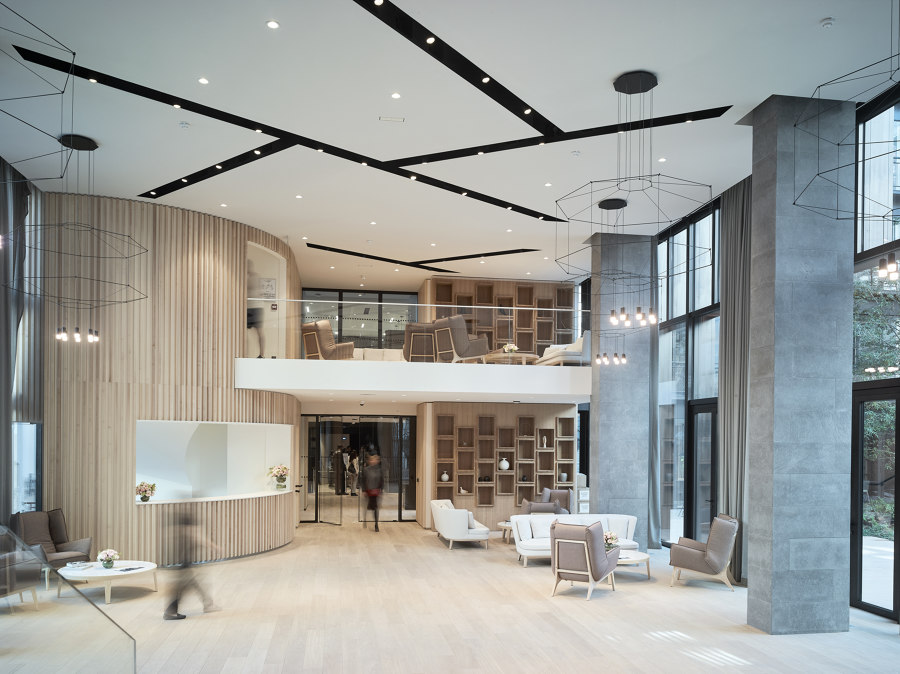
Photographer: © Jean-Philippe Mesguen pour PCA-STREAM
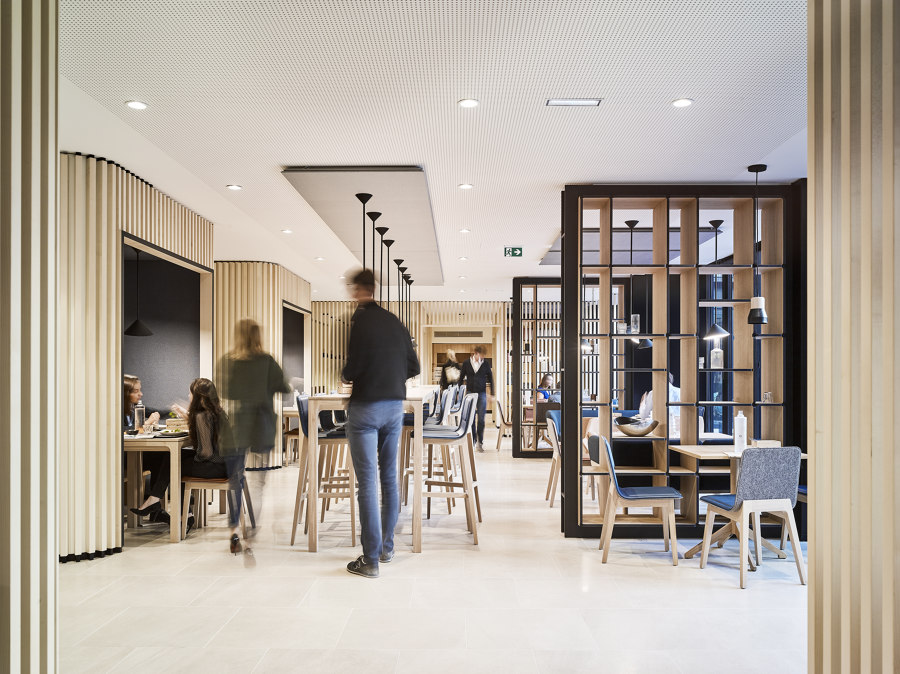
Photographer: © Jean-Philippe Mesguen pour PCA-STREAM
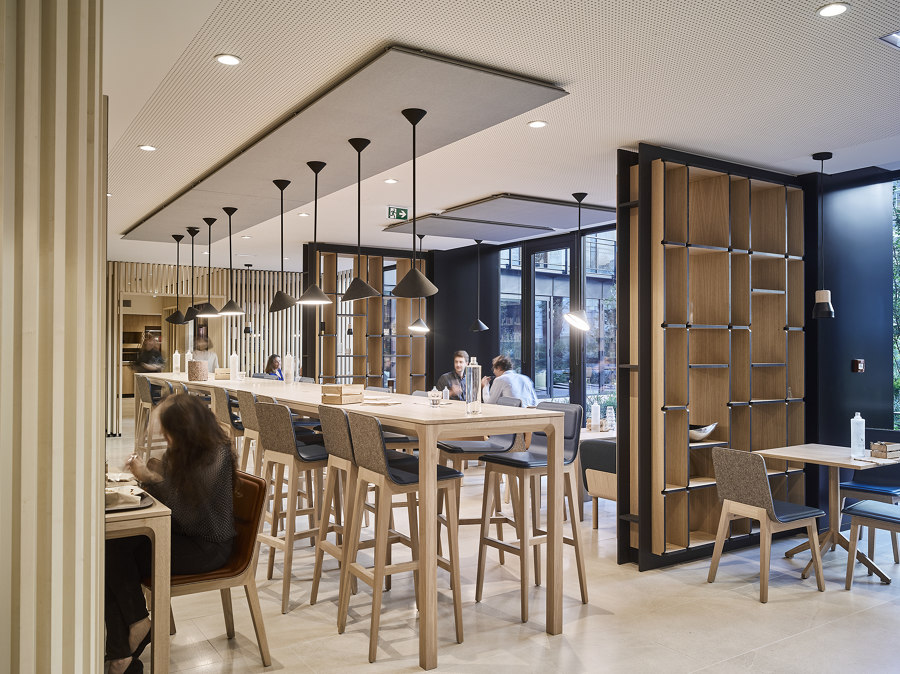
Photographer: © Jean-Philippe Mesguen pour PCA-STREAM
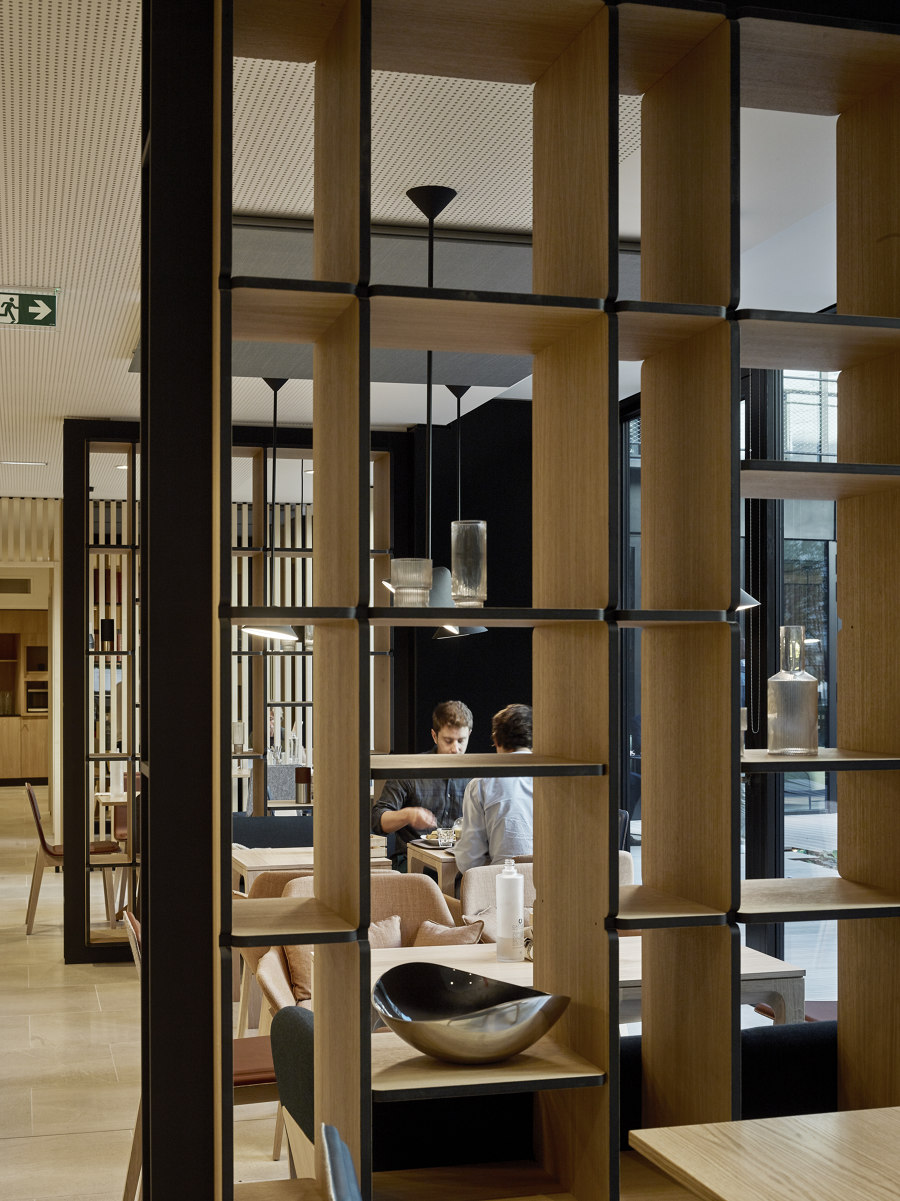
Photographer: © Jean-Philippe Mesguen pour PCA-STREAM
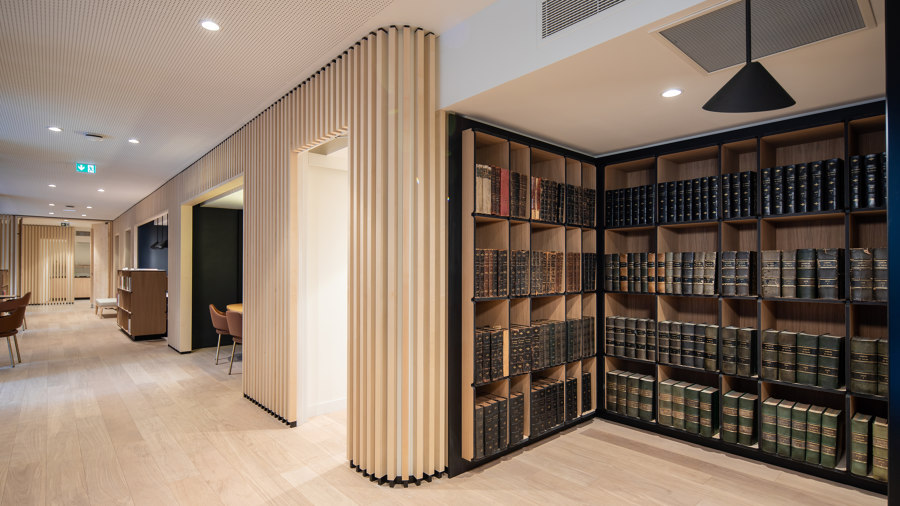
Photographer: © Salem Mostefaoui pour PCA-STREAM
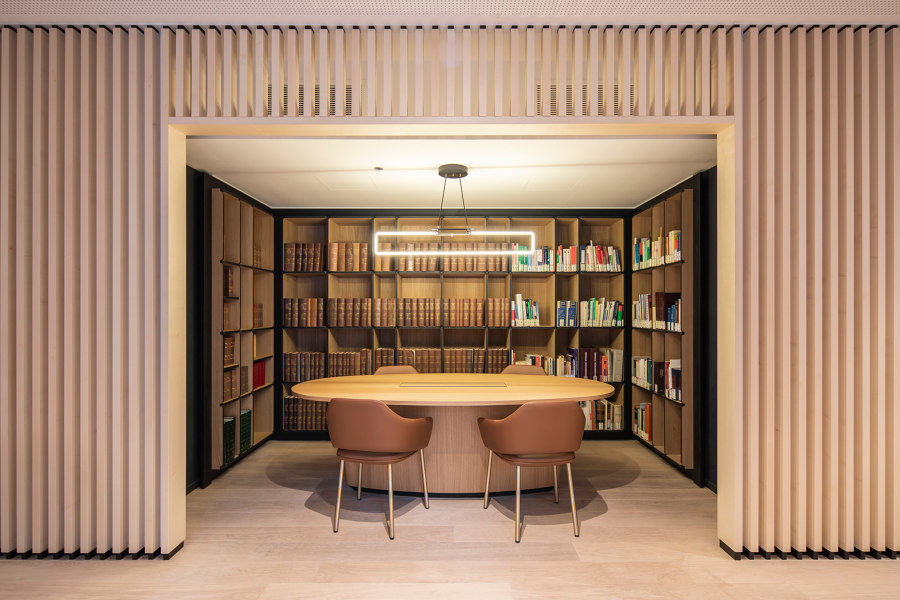
Photographer: © Salem Mostefaoui pour PCA-STREAM
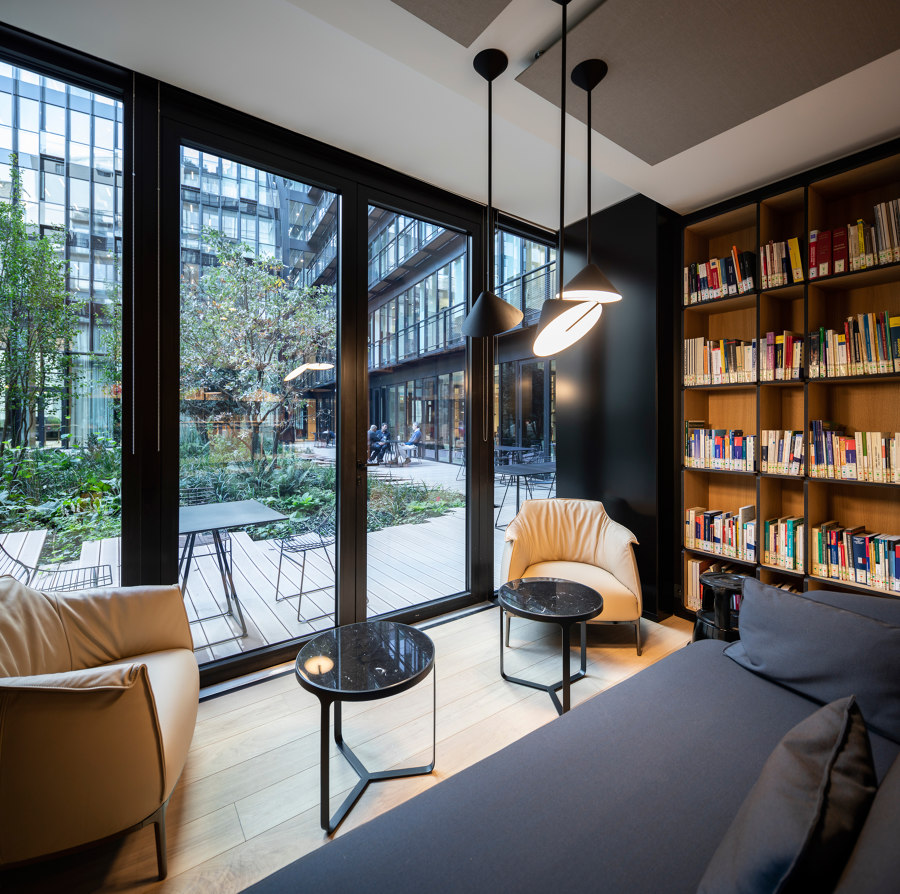
Photographer: © Salem Mostefaoui pour PCA-STREAM
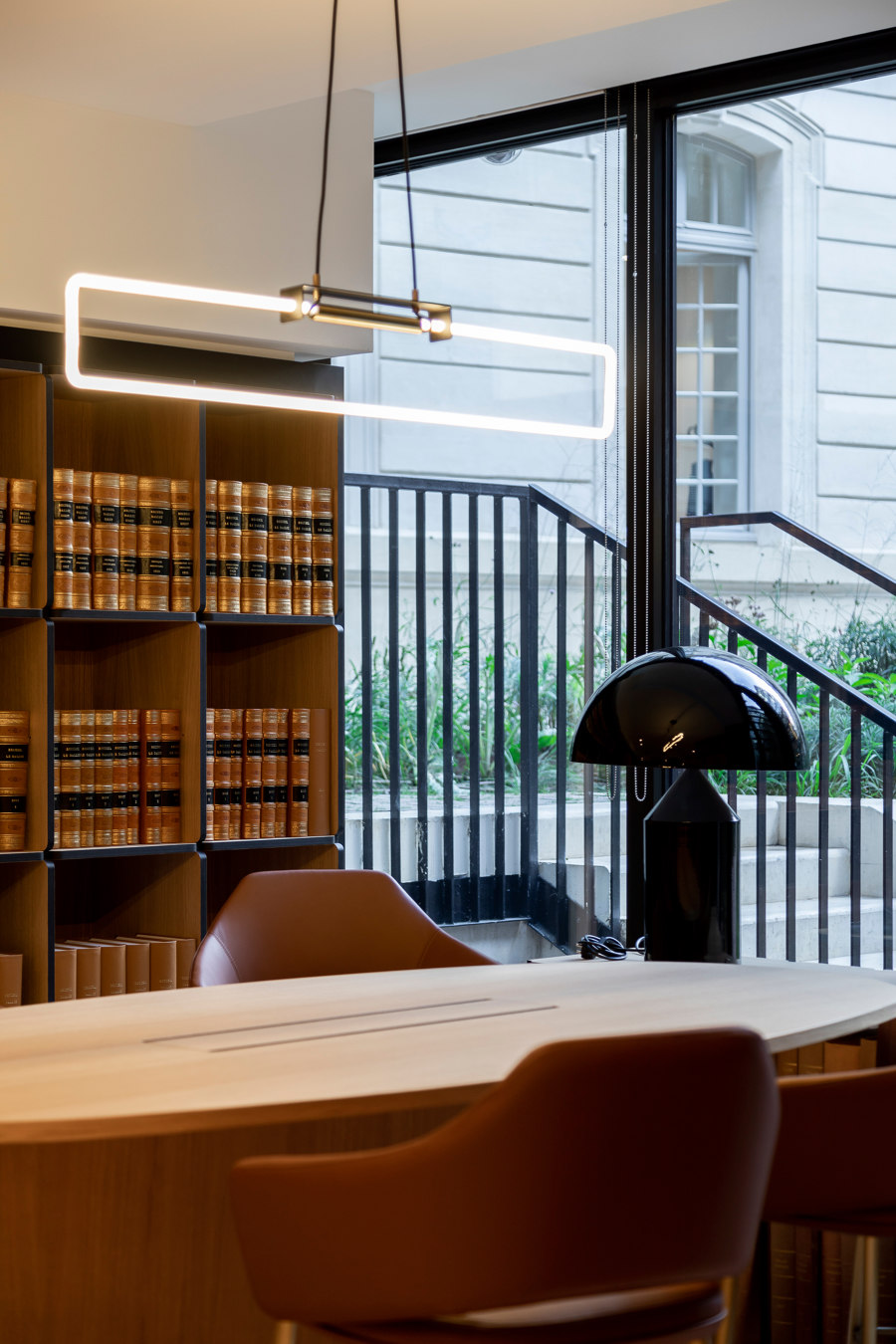
Photographer: © Salem Mostefaoui pour PCA-STREAM
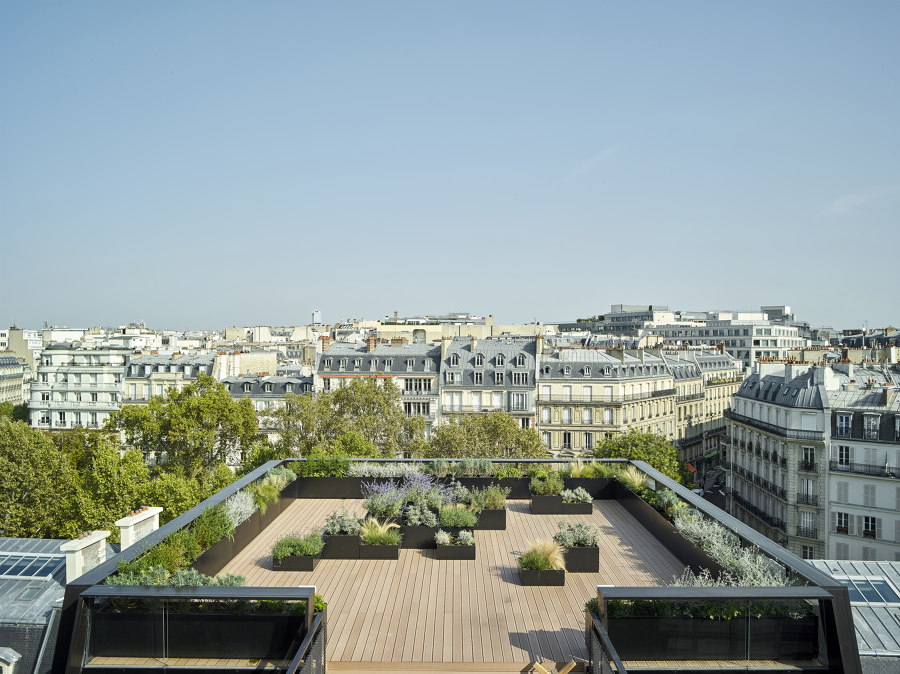
Photographer: © Jean-Philippe Mesguen pour PCA-STREAM
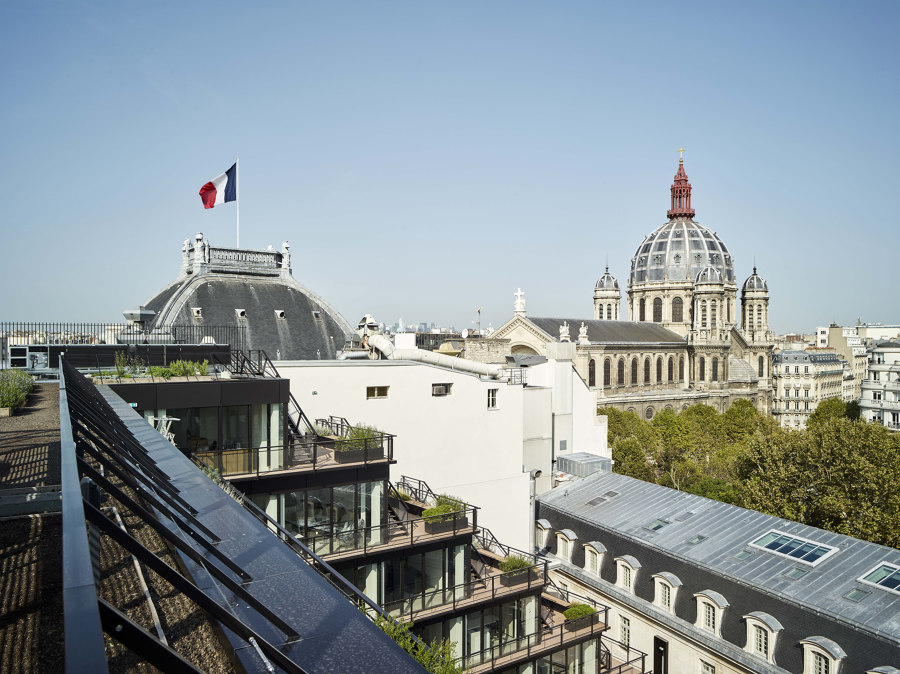
Photographer: © Jean-Philippe Mesguen pour PCA-STREAM
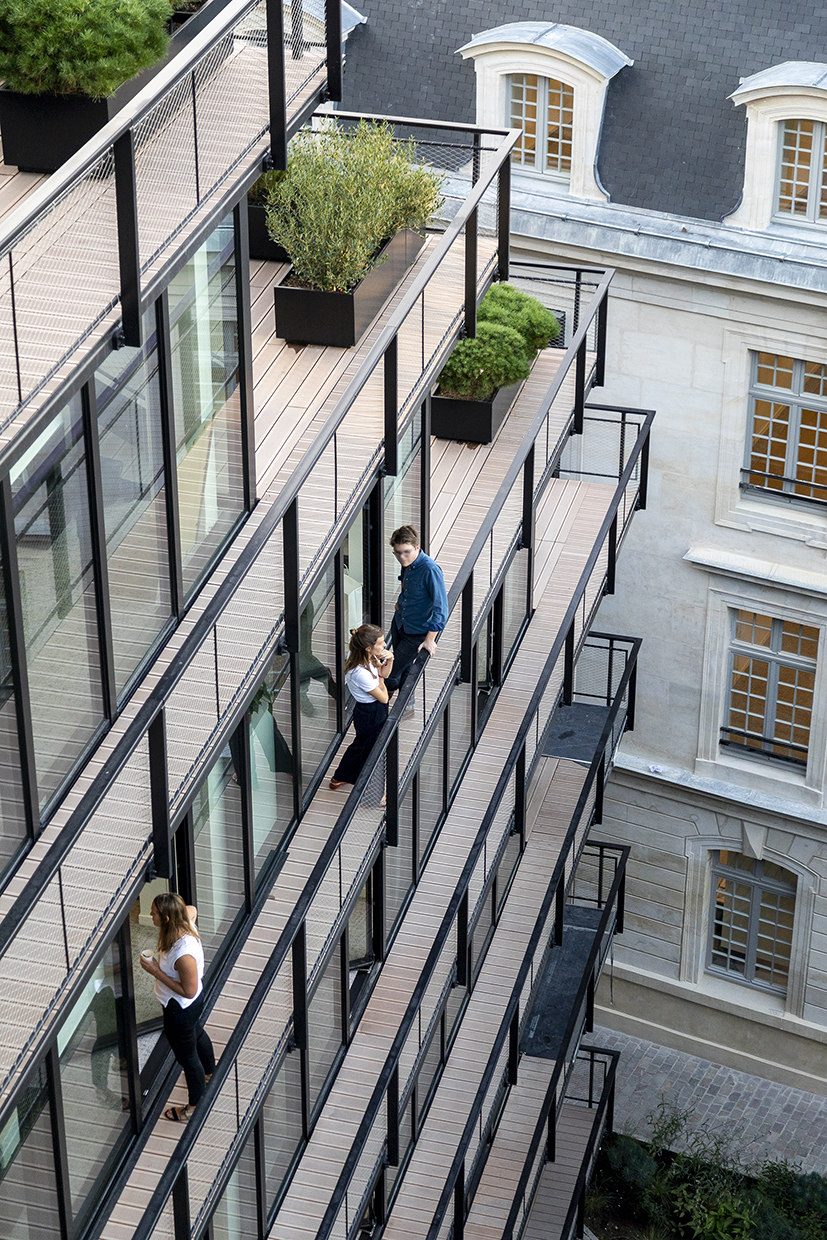
Photographer: © Salem Mostefaoui pour PCA-STREAM
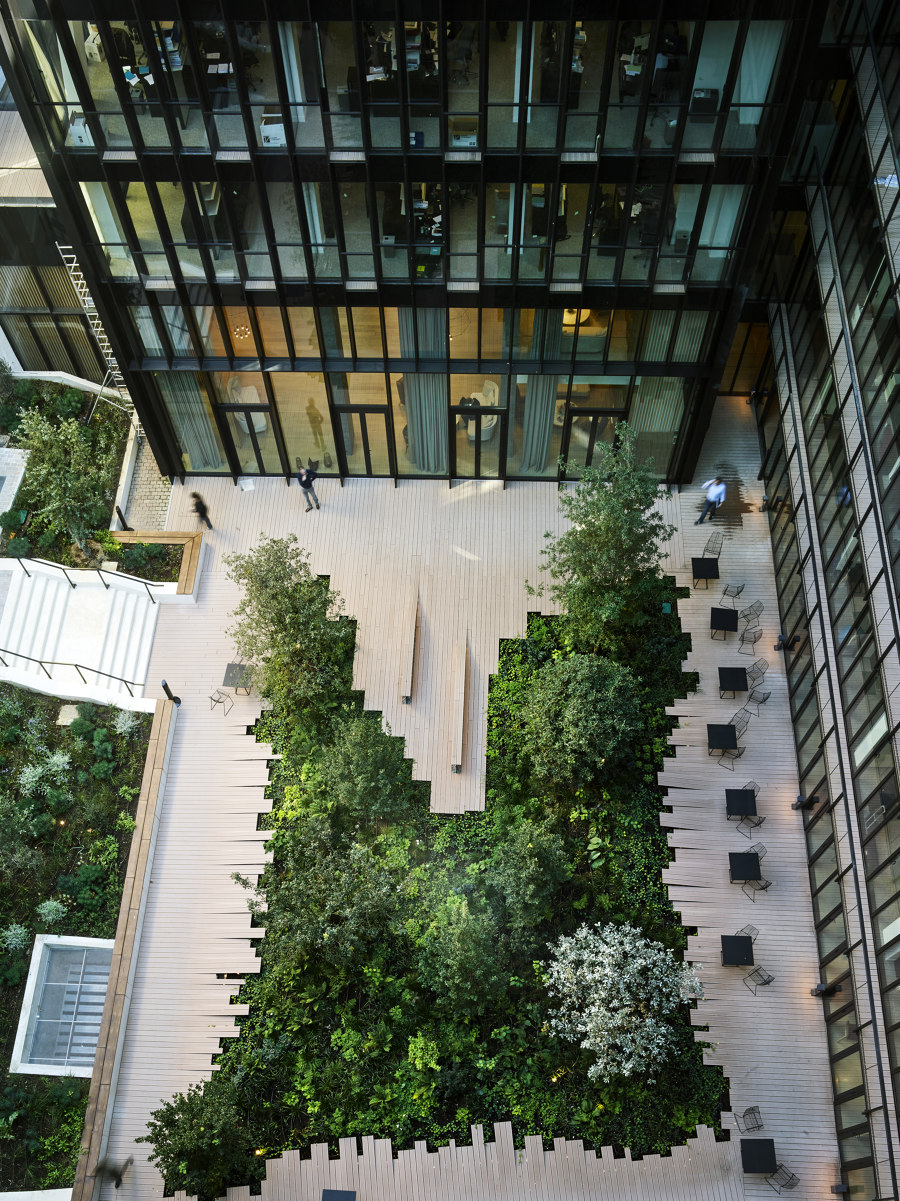
Photographer: © Jean-Philippe Mesguen pour PCA-STREAM
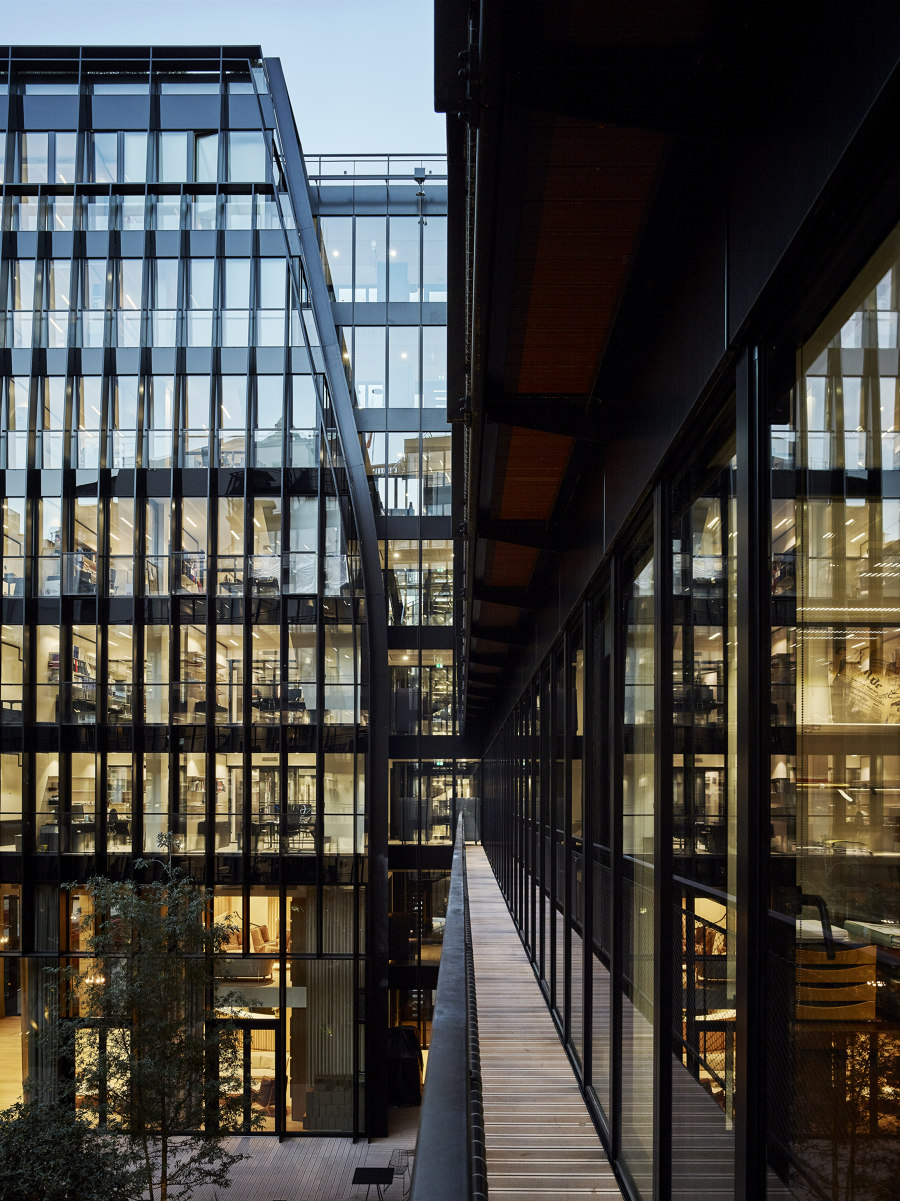
Photographer: © Jean-Philippe Mesguen pour PCA-STREAM
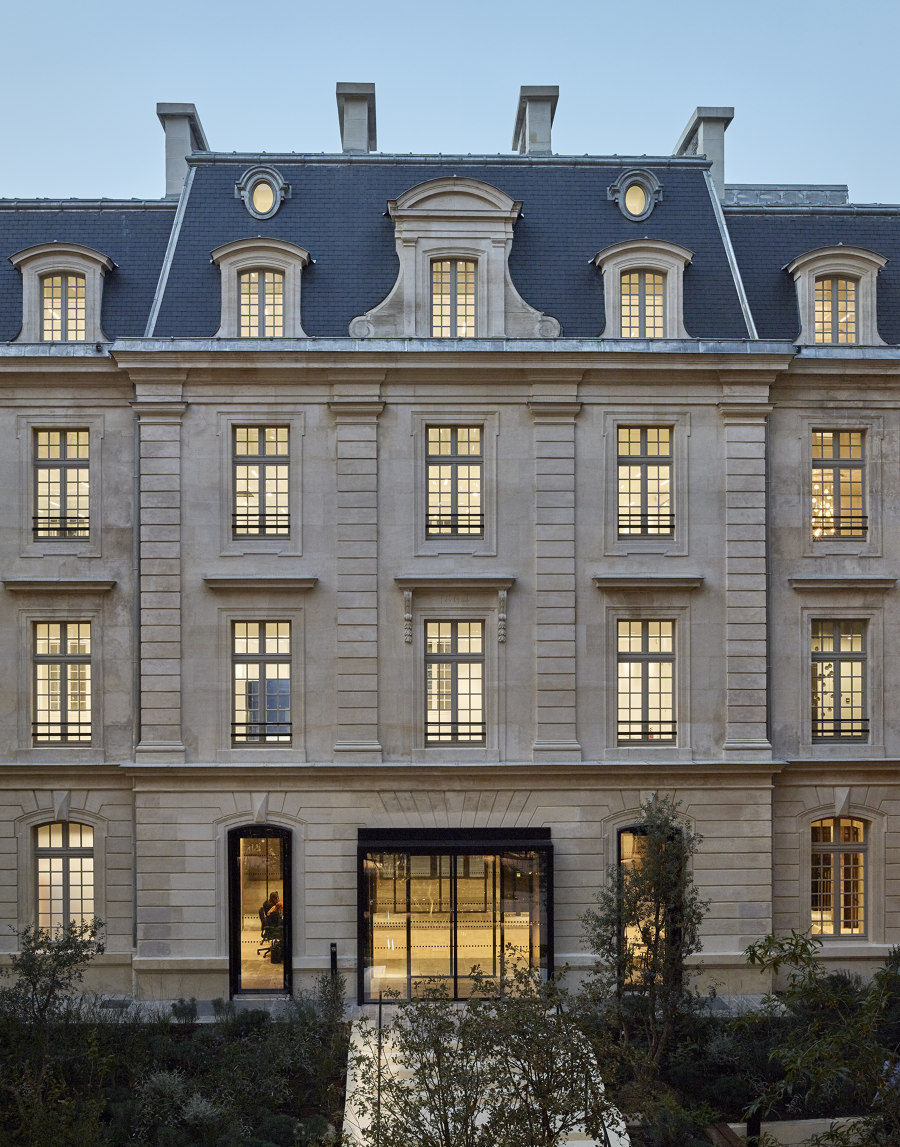
Photographer: © Jean-Philippe Mesguen pour PCA-STREAM



















