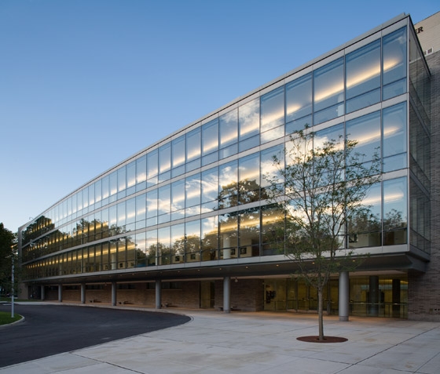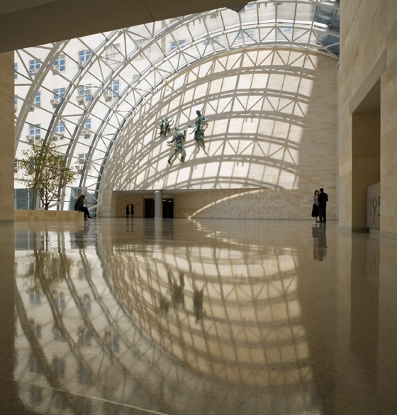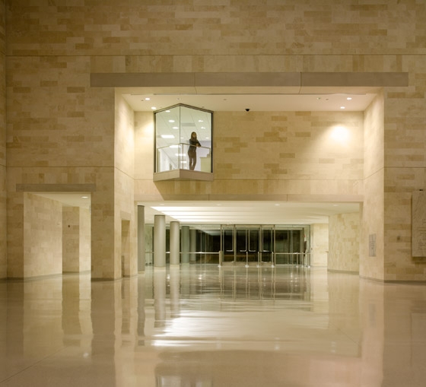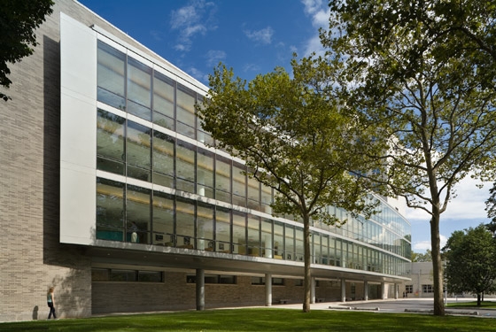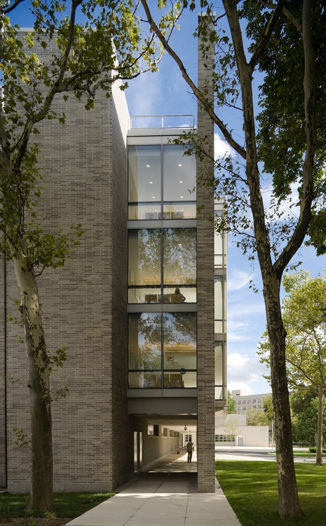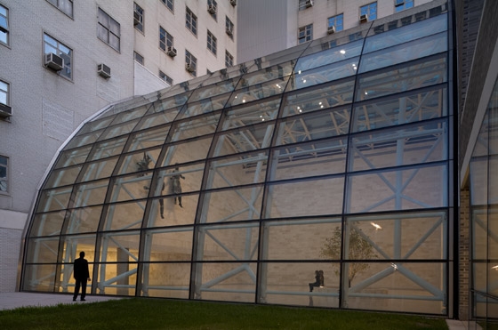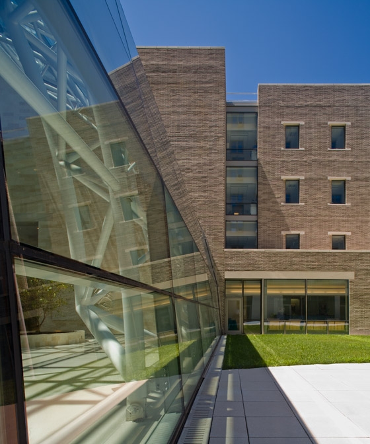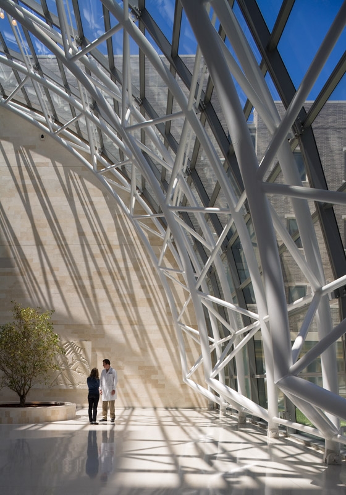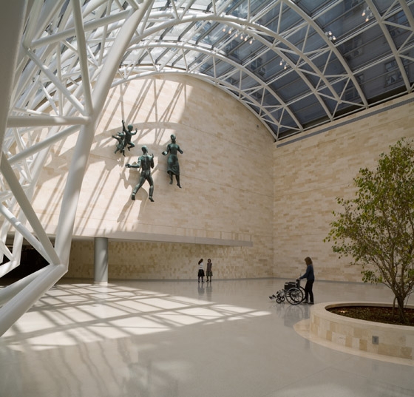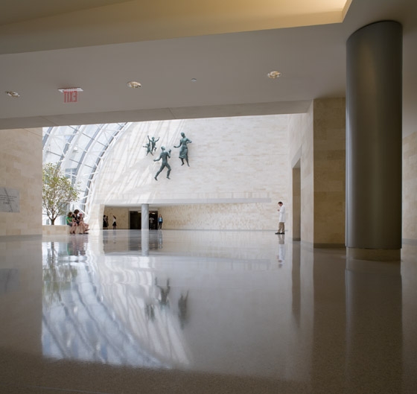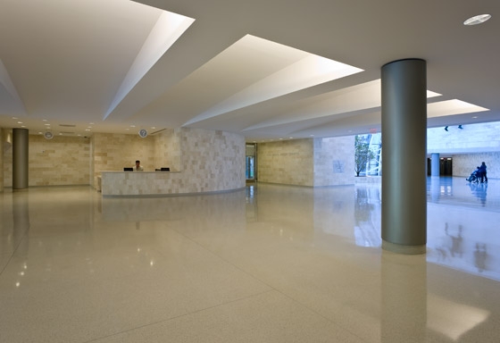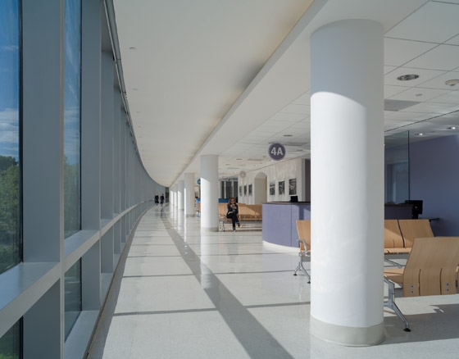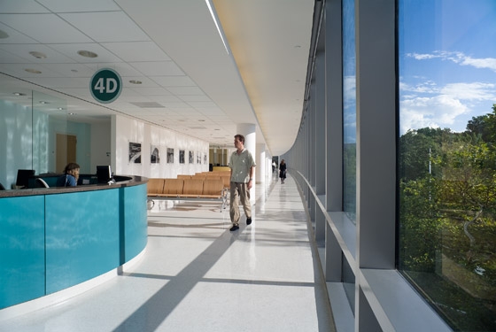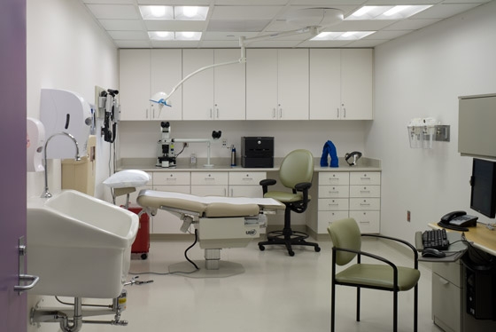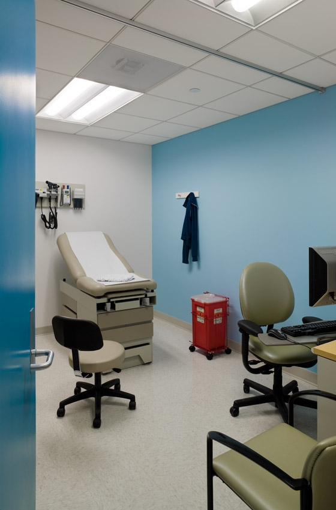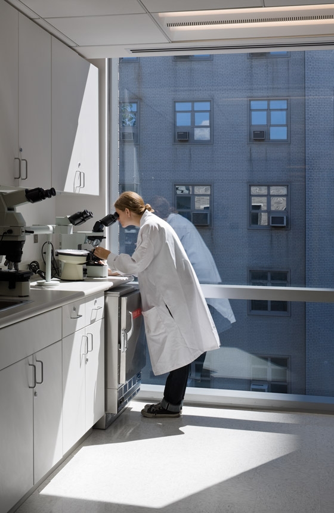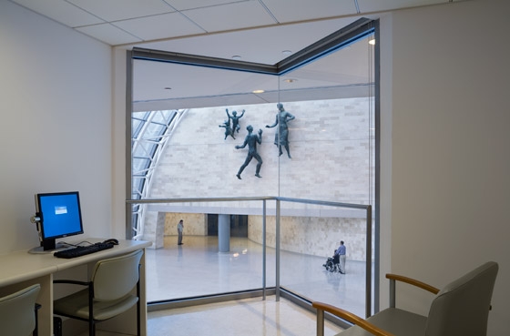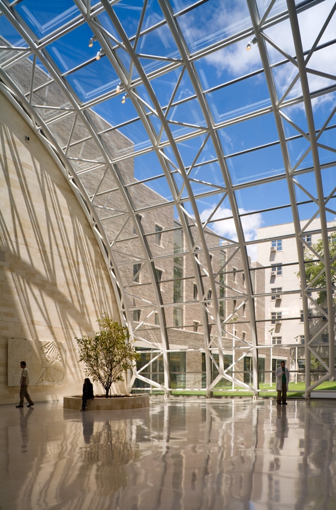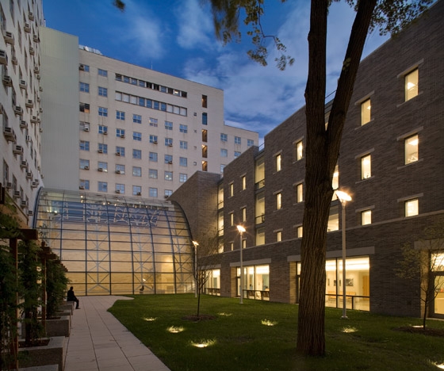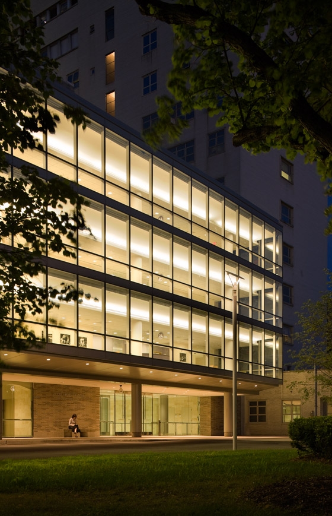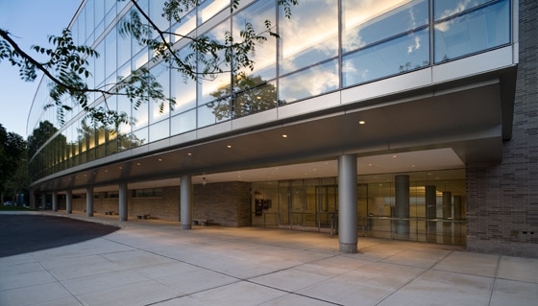The construction of the new Ambulatory Care Facility constitutes Phase II of the planned consolidation and modernization of the entire Jacobi Hospital campus. The masterplan provides for the transformation of the existing campus, built in the 1950s into an efficient, state-of-the-art hospital complex. The resulting composite building will integrate new facilities with existing, placing emphasis on the horizontal continuity of medical departments. Inpatient, outpatient and diagnostic facilities will be woven together in a rigorously planned tapestry of associated uses.
The existing Jacobi campus is characterized by a sympathetic relationship between artifact and nature, with the existing white brick, multi-winged building set in an extensive landscape of mature trees. Our architectural strategy has been to extend the existing environmental qualities, incorporating in the new building a garden courtyard and a modest atrium space, curved to offer, in one glance, a view of sky and garden. The transparent outer face of the building will reflect its layered, leafy context. A public circulation spine will transfix the entire campus, cleanly integrating the new inpatient building, the original hospital building and the planned Ambulatory Care building.
The new building itself is organized with public circulation and waiting areas facing the exterior landscape. Clinical areas are tied into medical spaces in the existing structure. The architectural composition of orthogonal elements is modified by a series of subtle arcs that maintain the gestural simplicity of the scheme. The success of this project is due in large measure to the well-founded master plan and the precise briefing received from personnel with specific and in-depth knowledge of the complexities of the Hospital.
Major Components
Clinical exam rooms for ambulatory care, pediatrics, surgery, women's health and medicine; 4 stories; vaulted skylit gallery; new entrance off Pelham Parkway South
Dormitory Authority of the State of New York
Pei Cobb Freed & Partners services:
Full Architectural Services
Lead Designer: Ian Bader
Associate Architect:
DaSilva Black Calcagni Chesser Architects P.C., New York
Structural:
Ysrael A. Seinuk, P.C., New York, NY
Mechanical / Electrical / Plumbing:
Edwards & Zuck, P.C., New York, NY
Hospital Planning and Programming:
MPRI — Medical Planning Research International, Pelham, NY
