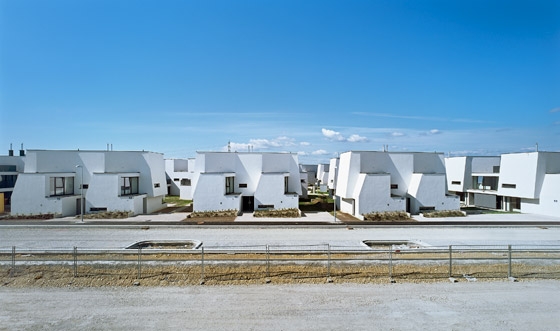
Photographer: Rupert Steiner
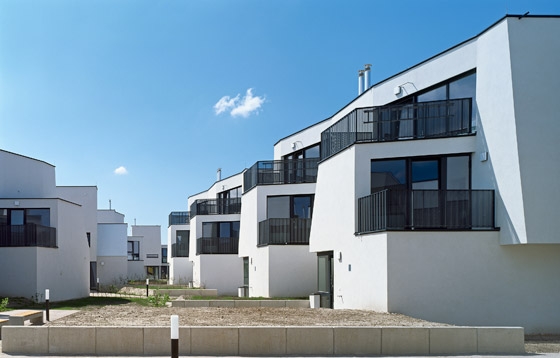
Photographer: Rupert Steiner
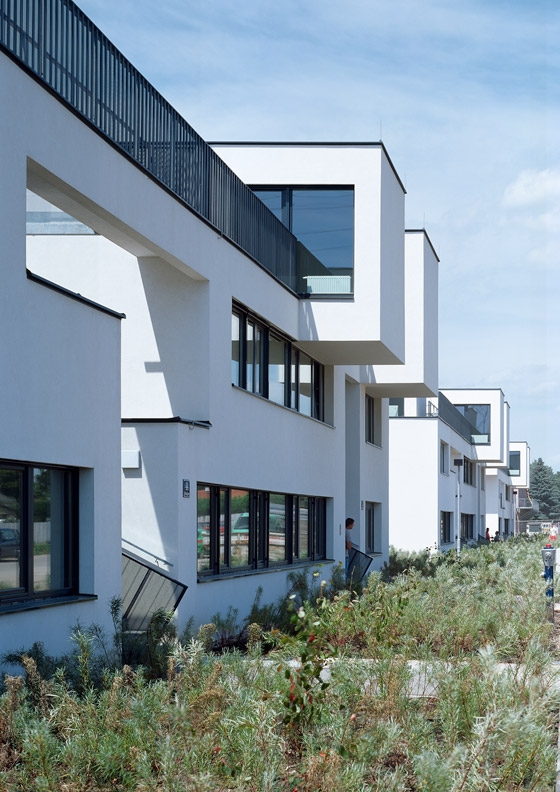
Photographer: Rupert Steiner
Neue Siedlerbewegung
Between garden city and allotment garden
In conceptual terms the Neue Siedlerbewegung (new settlement movement) is positioned somewhere between a garden city and an allotment garden, between a row house estate and an estate of houses on garden plots. The planned organization of the row house is contrasted with the individuality and density of the allotment garden house. The new settlement movement reconstitutes itself within this field of tension. The idea and type find themselves in a space in-between. This reflects the fact that this district is zoned as a “garden settlement area”, which itself is something in-between an allotment garden estate and Building Class 1 of the Vienna Building Regulations.
In architectural and urban planning terms the task was to develop a new typology for a new kind of development.
Typology: point symmetry, suitable for additive use, suitable for scaling up or down in size.
The typology proposed for this project is based on a prototype which, thanks to its qualities, can produce a wide variety of house types that is certainly not completely exhausted here and indicates possibilities that go far beyond this project.
The new estate house is built up consistently on the basis of point symmetry; apart from the fenestration the north and south elevations are identical (not axially symmetrical), as are the east and west elevations.
This in turn means that the units can be coupled in all four directions. The point symmetry also allows scaling up and down so as to generate several different house sizes and apartment types in a simple and yet attractive way. It is even possible to couple houses of different sizes. The result combines diversity and simplicity in the form of the design of a new estate that, while it apparently uses only one house type is nevertheless constantly new and different. The houses can take the form of a free-standing single house, paired houses, a twin (semi-detached) house, a house containing two dwelling units, or a row house and, where different zoning laws apply, they can be used in the form of high density, low rise development. Just as the houses can be connected differently, every individual house can also be offered in a number of different versions. The multiple possibilities in terms of coupling as well as individual design result in a highly diverse and flexible range of options.
AH – Gemeinnützige Siedlungsgenossenschaft Altmannsdorf u. Hetzendorf Gen.m.b.H. Vienna
BUWOG – Bauen und Wohnen Gesellschaft mbH, Vienna
Pichler & Traupmann Architekten ZT GmbH
Christoph Leitner (Competition)
Sandy Panek (Competition)
Barbara Aull (Project leader)
Christoph Leitner (Project leader)
João Camarinha da Silva
Christoph Degendorfer
Anke Freimund
Manuel Fröschl
Sandy Panek
Jürgen Schneeberger
Wolfgang Windt
Design Partners: Landschaftsarchitektur - bauchplan Landschaftsarchitektur, Vienna Projektentwicklung - raum & kommunikation Korab KEG, Vienna
Structural Engineering: Woschitz Engineering ZT GmbH, Eisenstadt
Building Physics: RWT PLUS ZT GmbH Vienna
Building Services: Altherm Engineering GmbH, Baden / Vasko + Partner, Wien
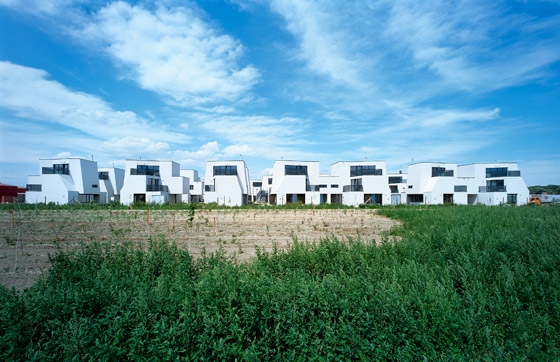
Photographer: Rupert Steiner
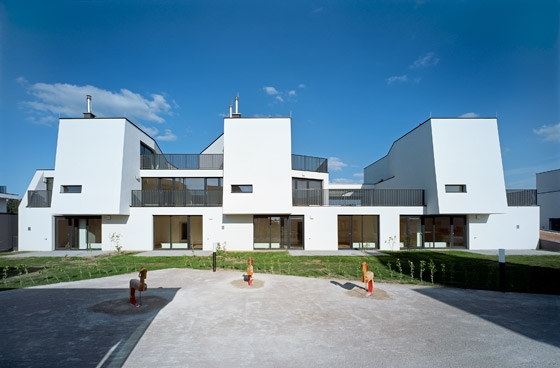
Photographer: Rupert Steiner
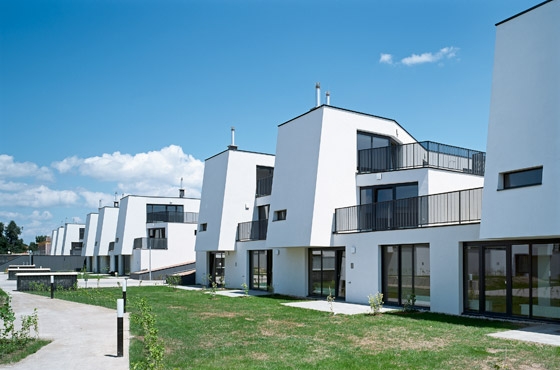
Photographer: Rupert Steiner
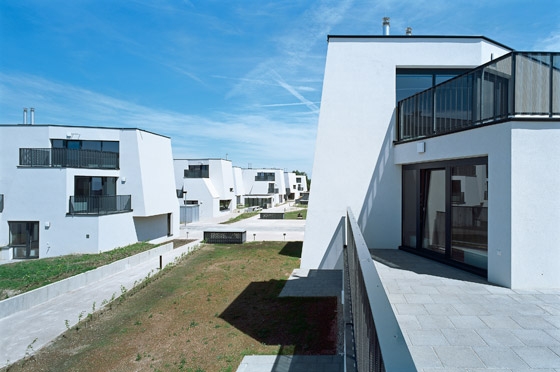
Photographer: Rupert Steiner
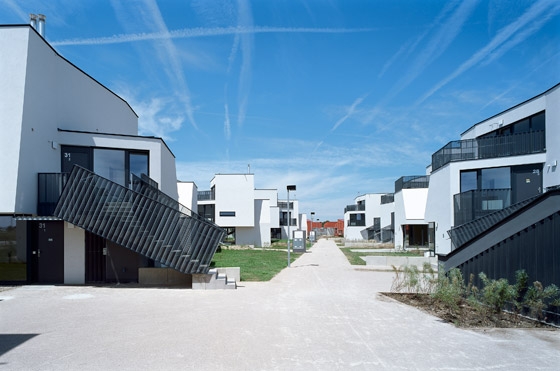
Photographer: Rupert Steiner
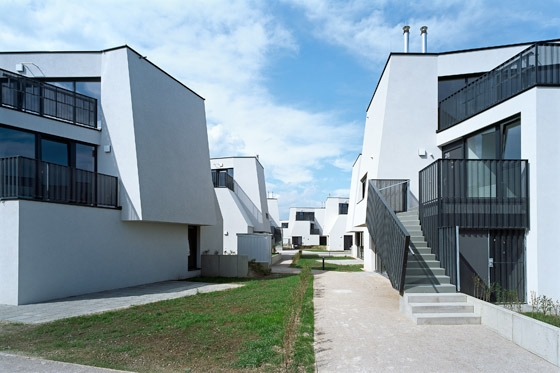
Photographer: Rupert Steiner
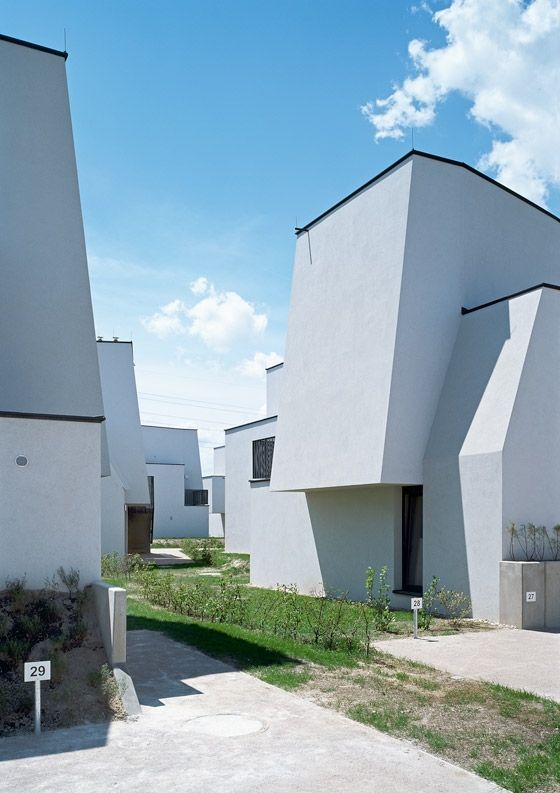
Photographer: Rupert Steiner
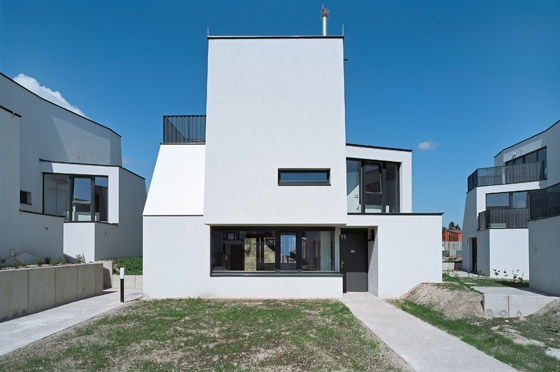
Photographer: Rupert Steiner
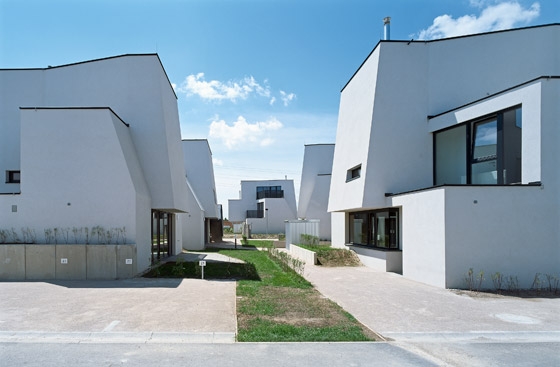
Photographer: Rupert Steiner
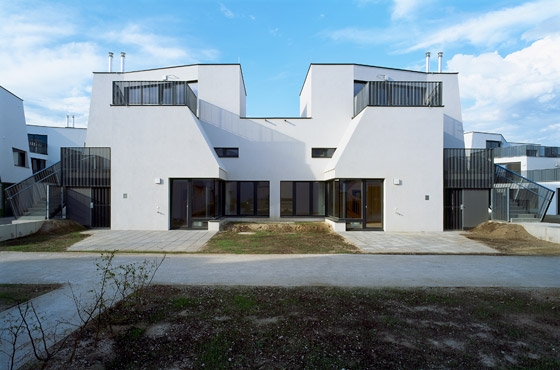
Photographer: Rupert Steiner
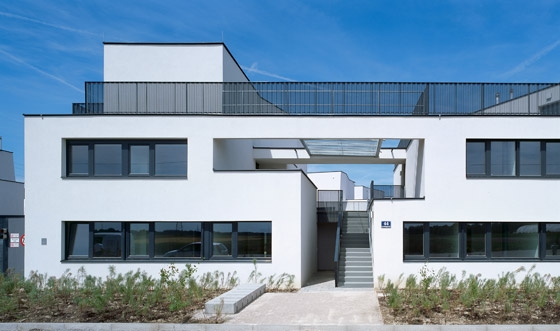
Photographer: Rupert Steiner
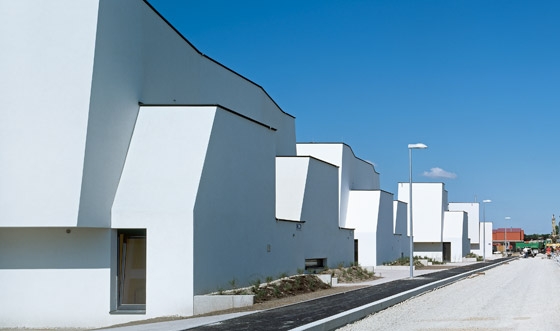
Photographer: Rupert Steiner














