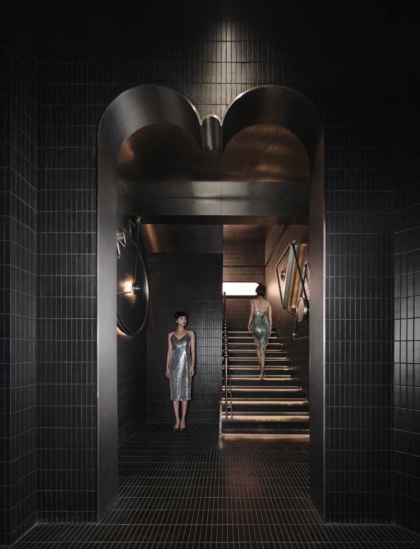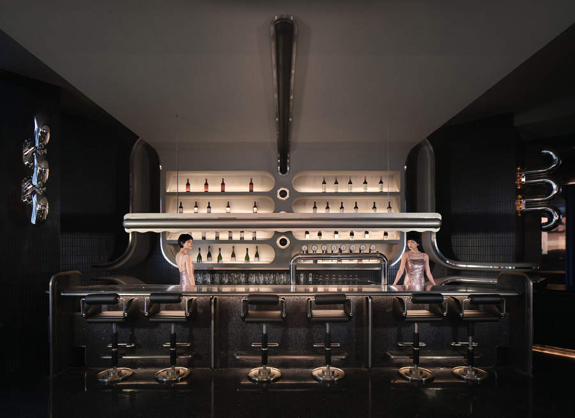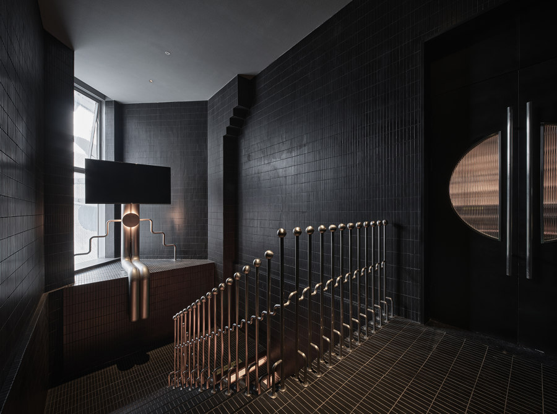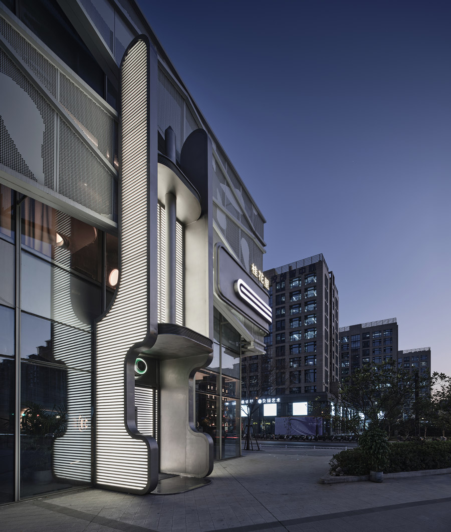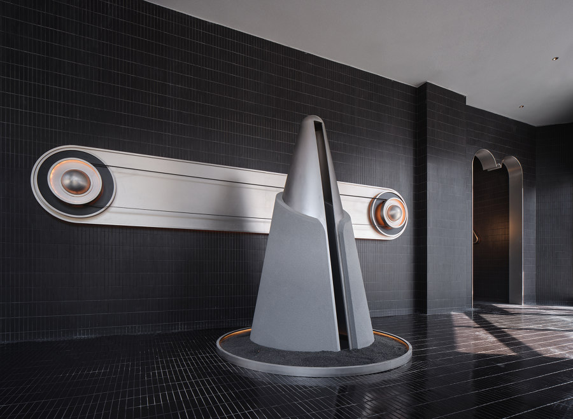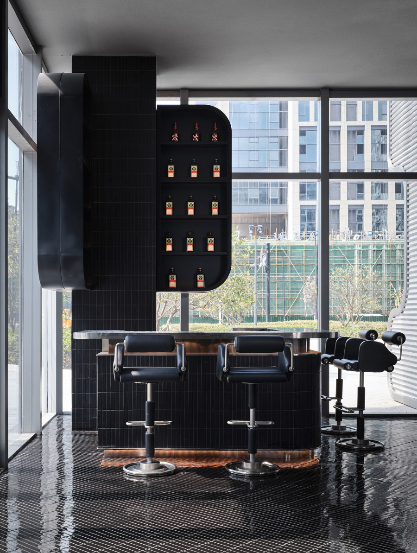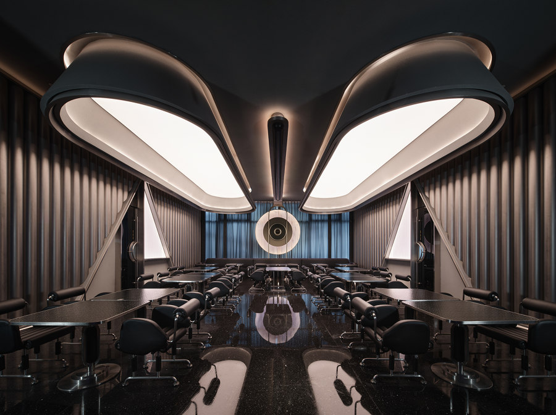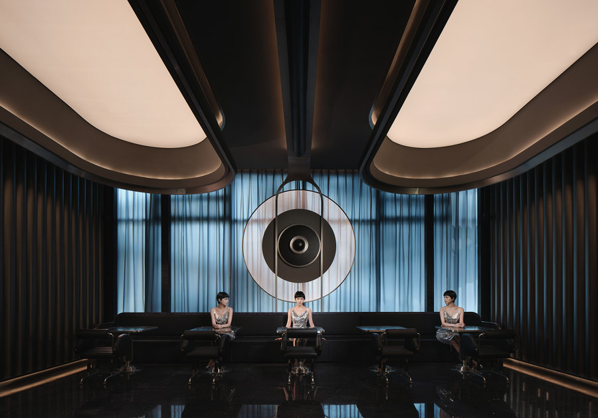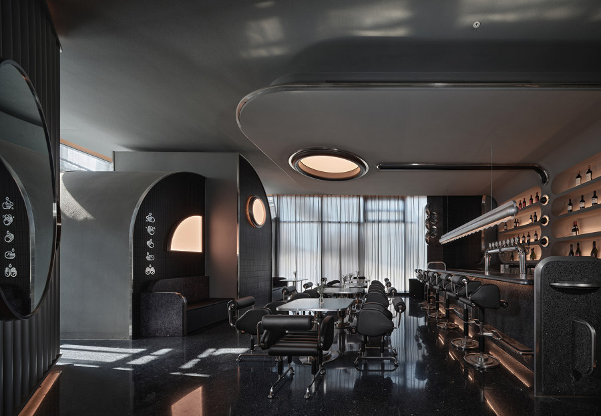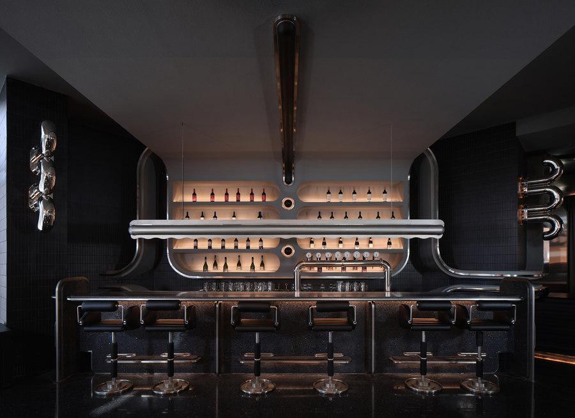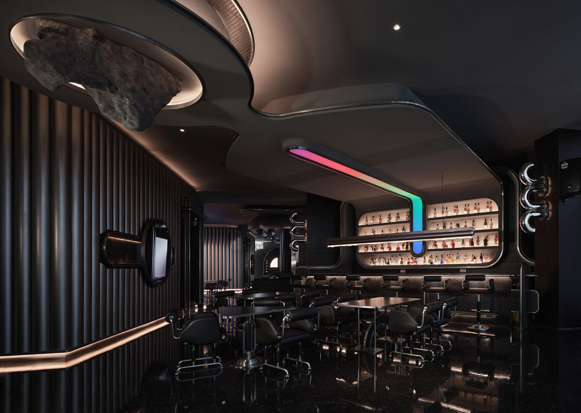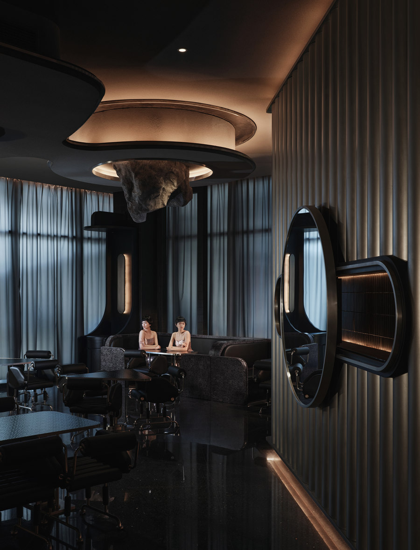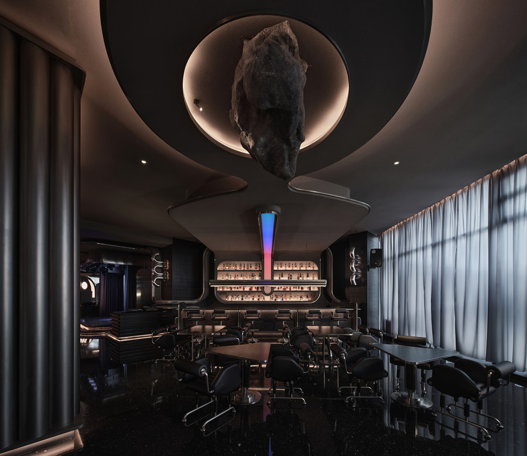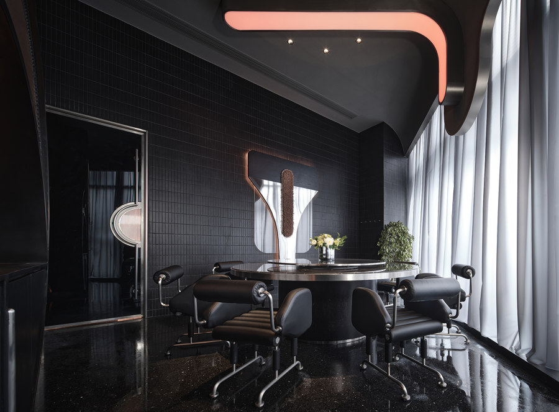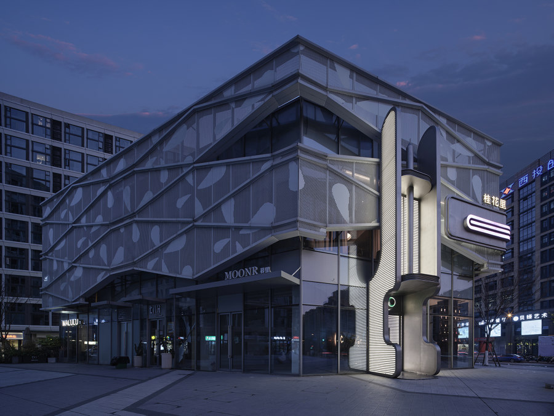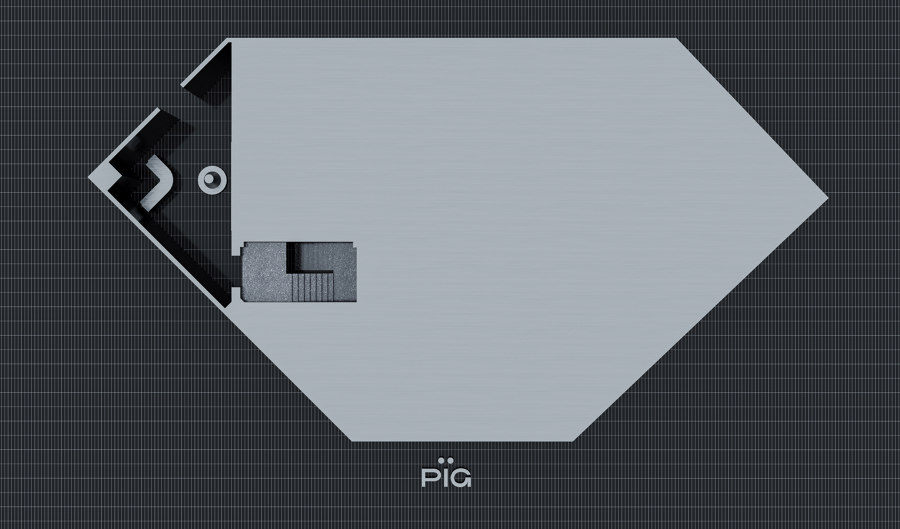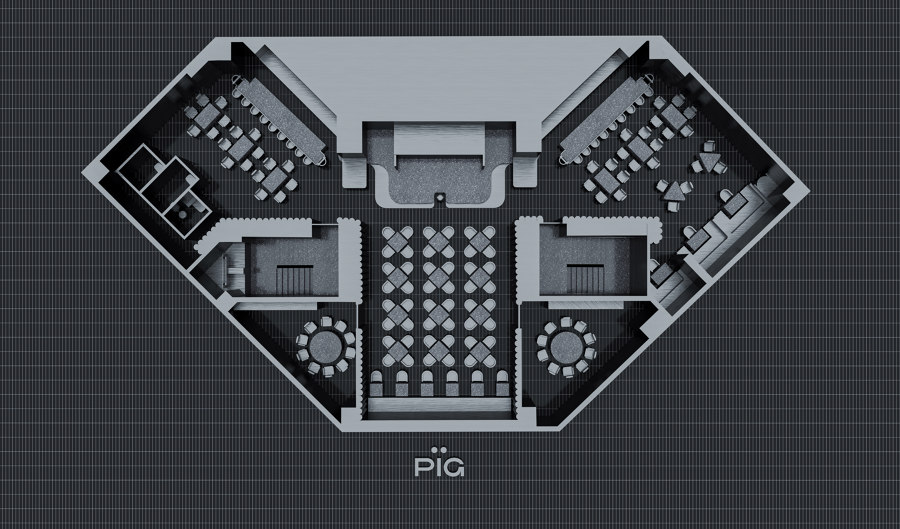The light of darkness
The original building is an unpolished raw "diamond". The surface is clumsy and filthy, yet it follows its own order in darkness and chaos.
Led by Li Wenqiang, PIG Design sculpted and polished the diamond-shaped building in a sustainable way and embedded urban fabrics into the space, creating a retro but surreal futuristic effect. Freedom emerges from uncertainty, injecting tension and multi-faceted value into the space whilst creating unique sensory experiences.
GUI RESTAURANT&BAR is located in a hexagonal diamond-shaped building. Inspired by the fabrics of the building, PIG Design decided to take "Diamond House" as the design theme. The project is situated in Xixi, Hangzhou, surrounded by residential buildings. This Western restaurant is repurposed from a former real estate sales center that has completed display and property selling functions.
Mirror reflection
The designers retained the original building structure, and simply added a gate, which is 9 meters high and 1.5 meters wide. The polyhedral structure together with reflection and refraction of mirrored materials reveal the primitive charm of the building in a metaphorical manner, representing the imagery of a raw "diamond" before being polished.
The curvy exterior facade and the entrance feature distinctive forms. Lighting and horizontal stripes are combined, which echo the enclosed steel grid of the building and render an artistic sculptural form. As night falls, the symmetrical mirrors generate a psychedelic atmosphere.
The silent dark hue extends into the interior space, filling it with mystery and unknownness. Through creative lighting design, light-sensitive materials remind people of the darkness and intensity of "gravity". The manipulator device-like installation tells the story of exploring mines, evoking an illusionary feeling. People feel as if they were crossing a wasteland of vast power to foresee the "unknown self".
Rebirth
Symbolic objects are extracted and introduced to the real space, forming new relationship with people. Moving from the 30-square-meter small hall on the first floor to the large one of nearly 500 square meters on 2F, the guests' visual and emotional experience keeps changing, full of surprises.
A clear circulation route is organized on the diamond-shaped hexagon plane. The main space on the second floor is divided into two bar counters and a stage, which integrate into a continuous hall. Differentiated functions such as craft beer bar, performance stage bar and whisky bar are properly accommodated. The layout of the space is like the "cutting" of a diamond, clear and passive, implying natural division but fits human's intuition.
Through design, stone, metal, leather, sponge, music and curtain in the space are restructured by line, surface, volume and fabric without altering their physical form. This constitutes an overall scene that is precisely calculated, cut and polished like a diamond. Geometric forms complement the organic composition of the space, and various brightness eliminates the dreary color scheme, hence properly accentuating the visual highlights.
Imagery
The ceiling and walls from the stage area to the bar area are embedded with hidden light source. The diffusing light creates a subtle atmosphere, guiding the sight line and stimulating guests to gaze outwards or explore inwards. The light belt featuring color gradients connects the ceiling with the wine rack. The suspended rough stone art installation highlights its materiality and aesthetics, telling the story of "Midas Touch".
"If you can change the way people see things, you might change the way they think." The foyer, linked with the vertical traffic, is formed by ceramic tiles, coating and stainless steel in the most basic state. Non-traditional industrial materials are translated into visual symbols, unintentional but magical. Apart from fulfilling functionality, the materials are "intelligent", beautiful and convey a sense of humor.
"Only one may enter here. One whose worth lies far within. A diamond in the rough." This is a classic line in Aladdin.
This project intends to explore the attribute of space as a "passage", which means that the functions of future space may no longer be defined concretely. Just like the derivatives of art are no more "artistic", the meaning of space creation will transcend its current narrow definition, which may develop infinite "variants" with the power of the past and the future.
Design team:
PIG Design
Chief designer: Li Wenqiang
Design team: Liu Chao, Wu Yicheng, Xiao Fei, Qian Mengmeng
Construction firm: Hangzhou Dianchang Decoration Design Engineering Co., Ltd.
Lighting design: Yaank
Furniture design: PIG DESIGN
