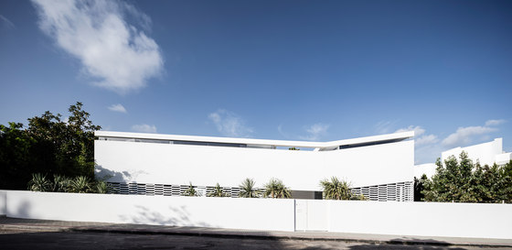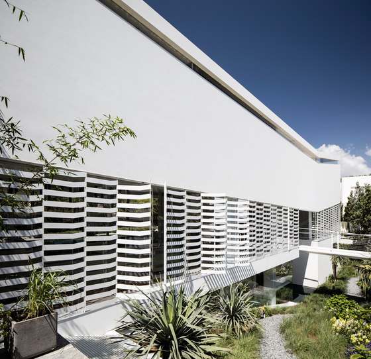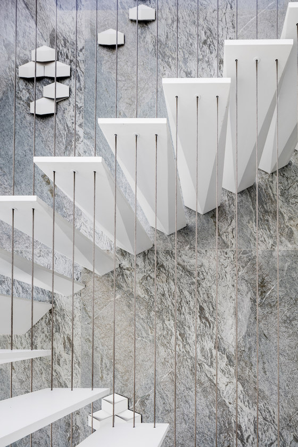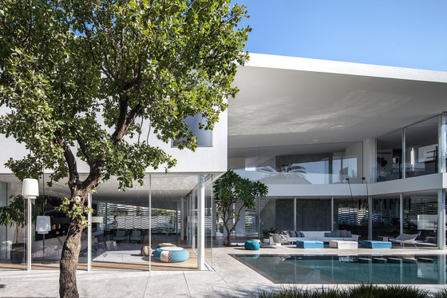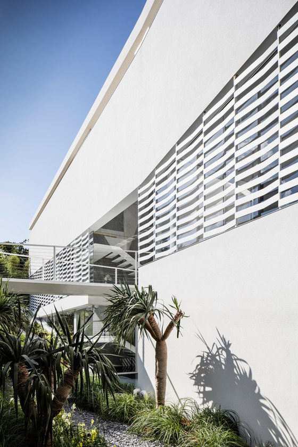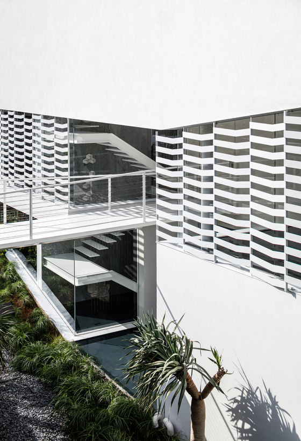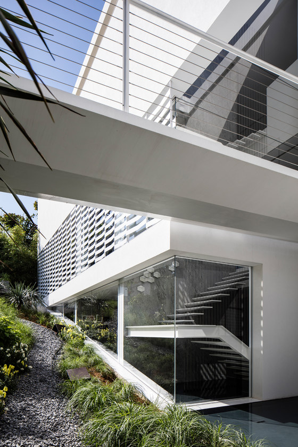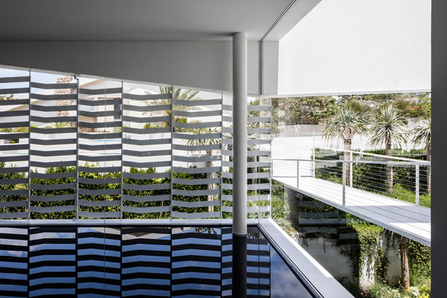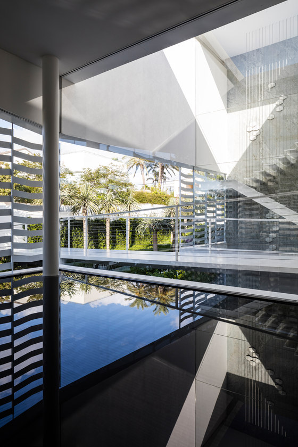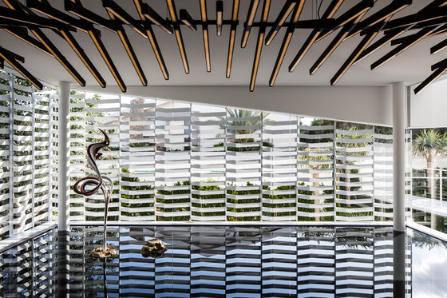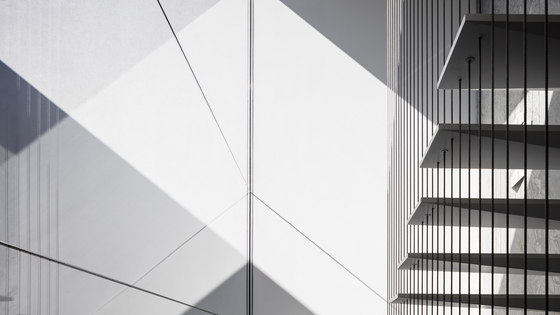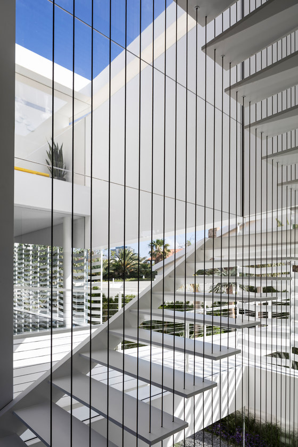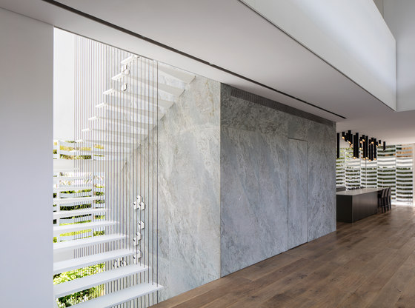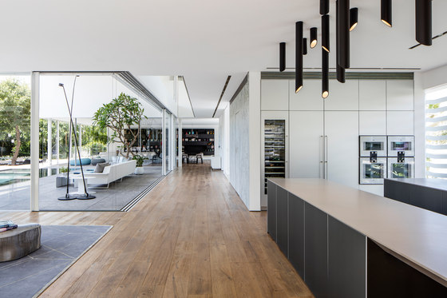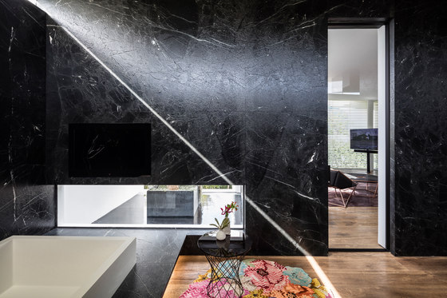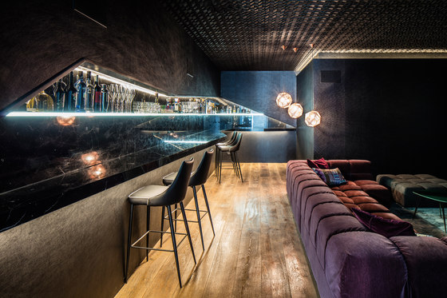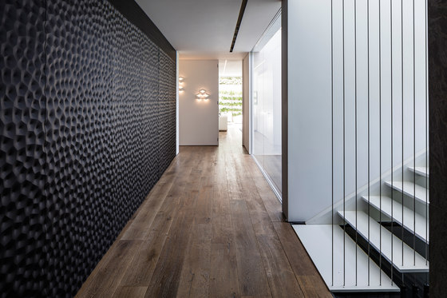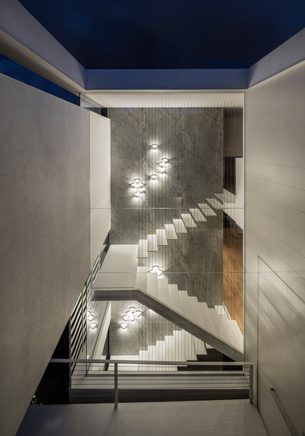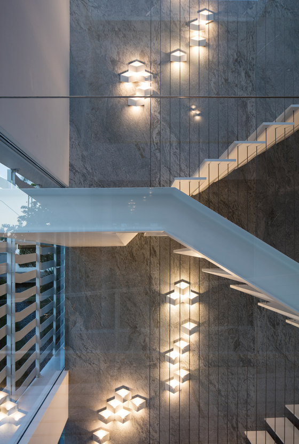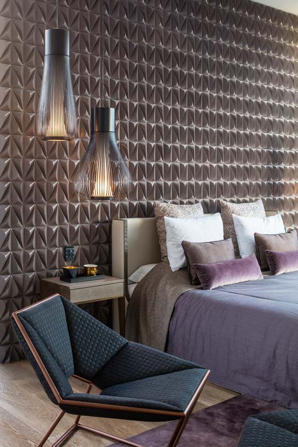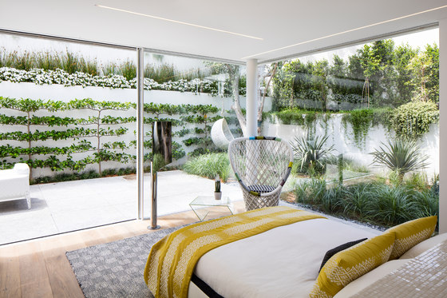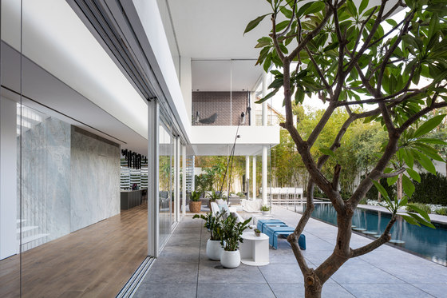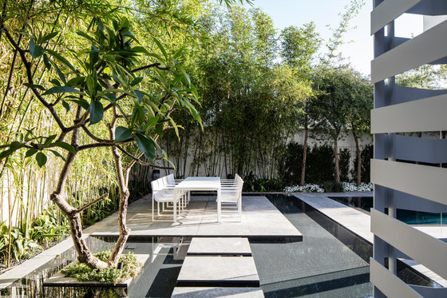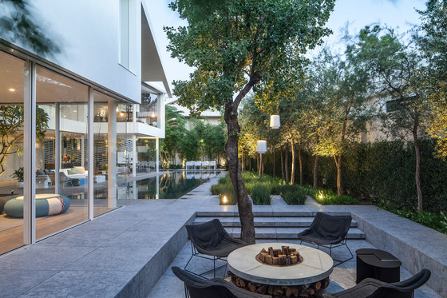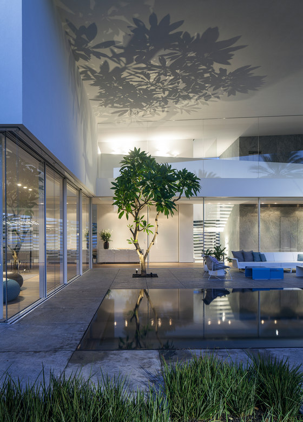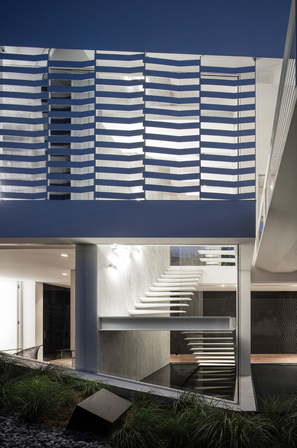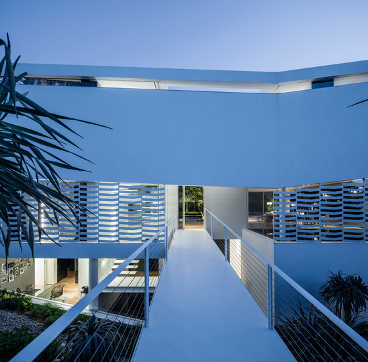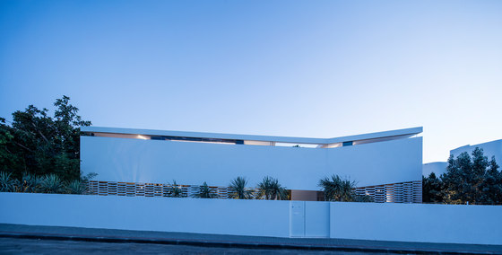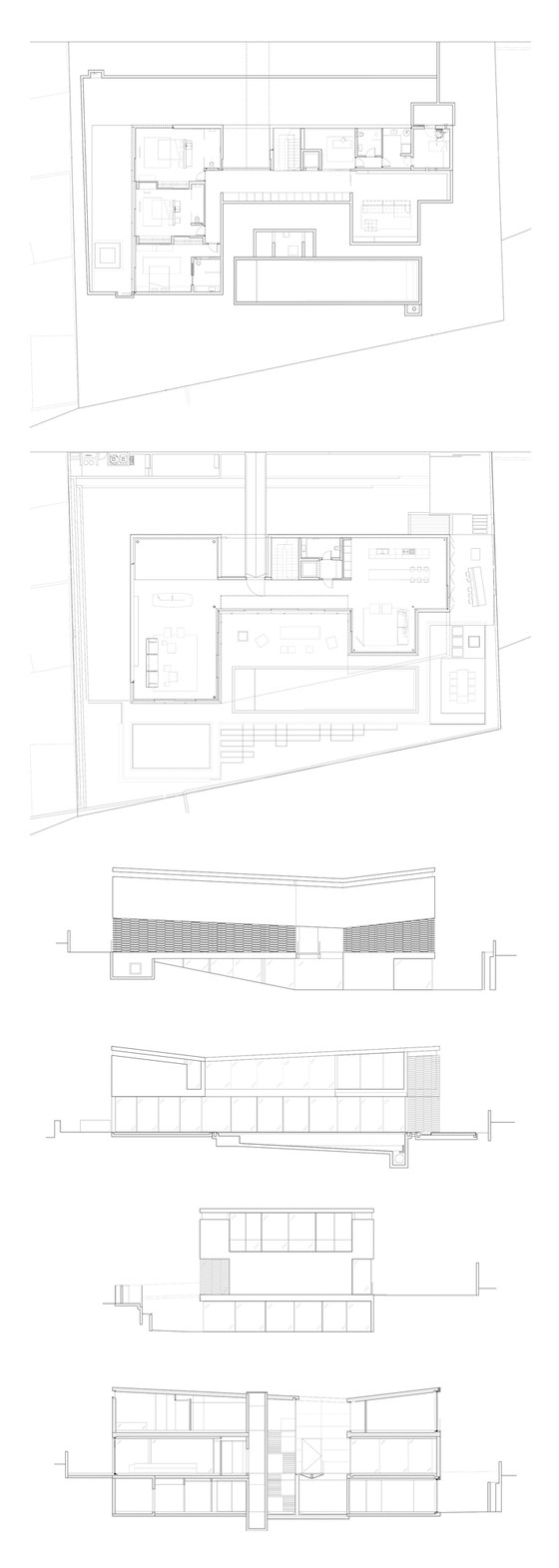The story of the J House originates from its surroundings. The view from the street to the entrance reveals a resolute stone path, a sidewalk, asphalt and an outdoor wall, all forming one complete composition. After a moment, tension is created by the realization of the slope downward from the street and the ambitious reach of the roof upwards - a roof noted by its whiteness, long window and sense of levity.
The contrasting lines of the ascending roof and descending land foreshadow the inner scheme of the home. For example the iron white lattice whose hollow spaces serve the light pouring in from diagonal roof - shadowy shapes appear to swim amidst reflections of light. An iron white staircase lends itself to the general atmosphere of the home- prismatic, multi-dimensional, exposing its occupant to the light and air wafting about the home. A frozen dance full of play - transparency and her opposite - are always picture perfect.
Ripples of water, the lines of glass, cable rails, and patches of light, all become actors in a domestic tableau. The pace of their movements is dictated by the sun - every degree of movement changes the light and the sequence of reflections and shape - the existing choreography of the home amplifies a visitor’s sense of being as either an additional source of movement or the beholder thereof.
The choreography of the home is not just a dramatic tableau - it is full of humor as well. There is free-wielding hand of movement that creates virtuosic freedom wherever one roams. The freedom of design is intimately connected to its complexity across levels - two floors of private bedrooms intersected by common split-levels - the higher one is the busiest hub for visitors. It showcases the fallen garden whose greenery embellishes the intricate shadows and provides vantage to the pool, surrounding walls and outdoor lounge.
These aspects, integrated into the design, play across levels and enhance the dimension of movement of the entire architecture - the lowered seating area, the English yard, reflecting pools and the entrance bridge. These are borne of the same logic - to enforce the visitor’s experience of presence in the space.
Thus, the visitor is an agent in their experience - that is to say - it is incumbent upon them to understand the ongoing transformation - every look, every movement, every use of space requires sensory awareness and wakefulness. Every moment is a new one-time occurrence, where sunlight falls on the building components providing a never before seen unique performance. Dance envelops in the visitor’s presence as it does even without them.
Total floor area: 800.0 sq m
Total site area: 1120 sq m
Pitsou Kedem Architects
Team: Pitsou Kedem, Nurit Ben Yosef
Architect in charge: Nurit Ben Yosef
Lighting design: Orly Avron Alkabes
Styling for photography: Eti Buskila
