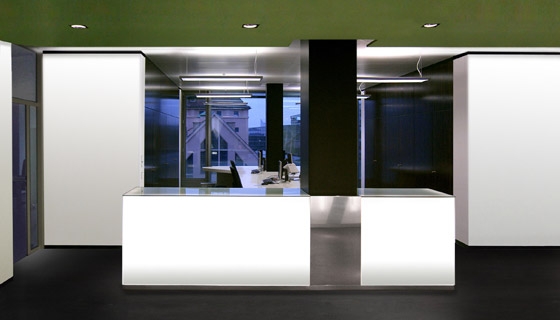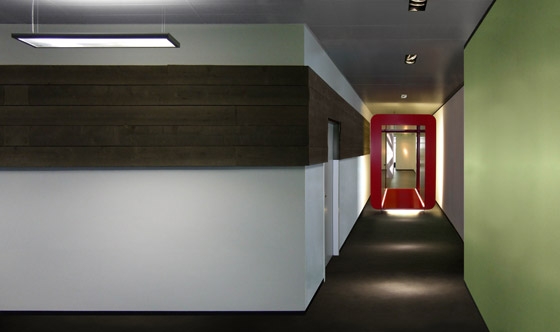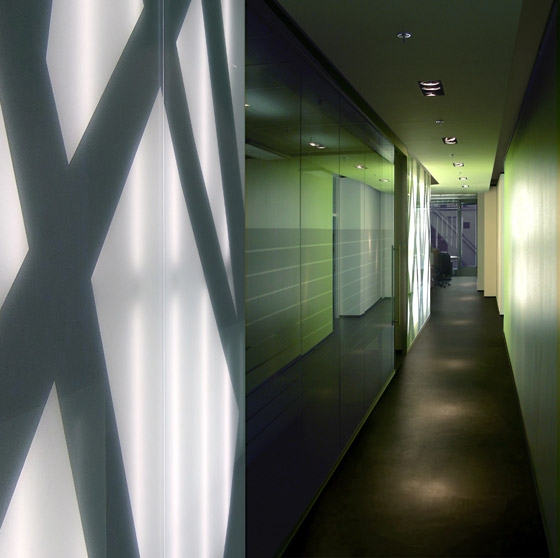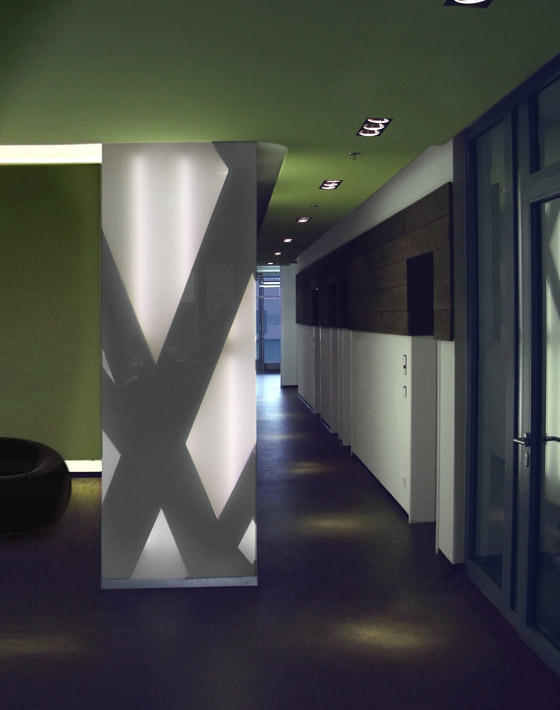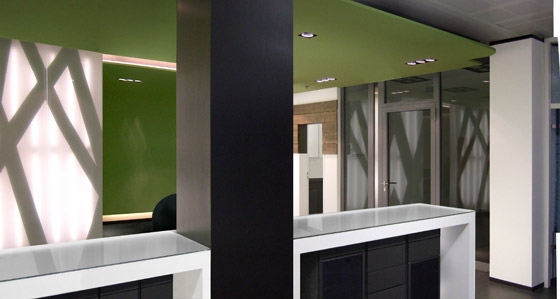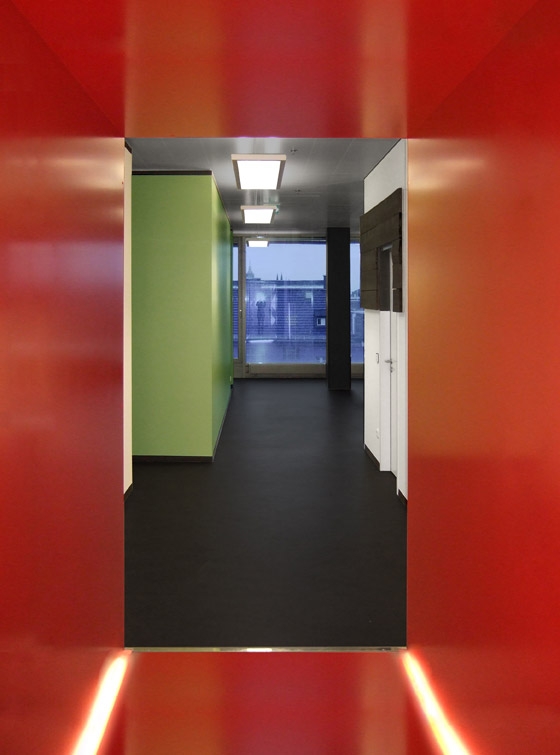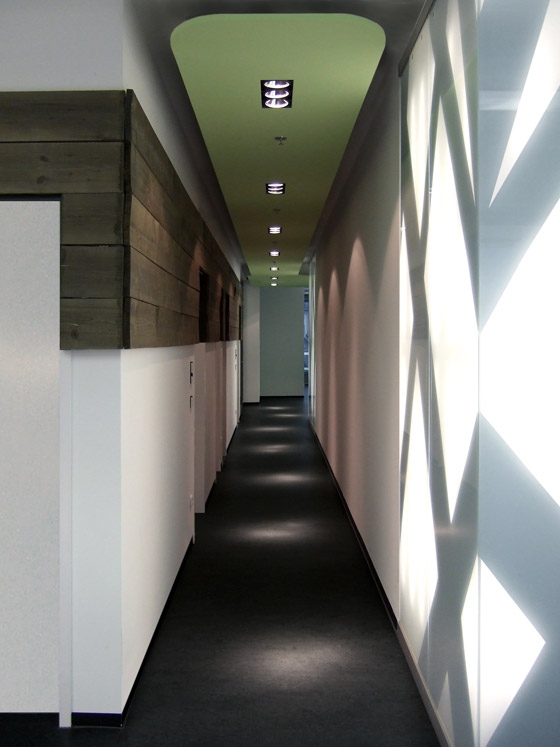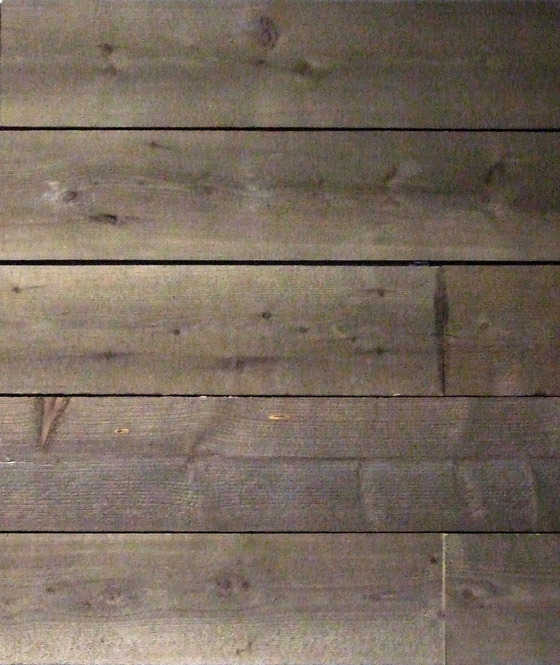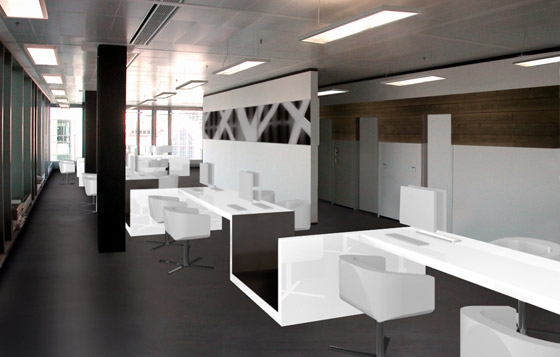_central _urban _innovative _representative
The matrix technology AG, a Germany based service provider in IT technology, moved into their new office spaces (approx. 750 sqm) in the centre of Munich. The new premises are not only a change of location but are also part of the prospective strategic and continuous expansion of the matrix technology AG.
The design concept is created to be innovative and communicative. It reflects the corporate culture and core capabilities as well as the international client structure of the matrix technology AG. Clean shapes combined with an intelligent lighting concept and the reduction to black, white and green surfaces in interaction with dark wooden surfaces provide the spaces with generosity, modernity and elegance. One of the challenges was to connect the two different divisions - management and service center - by an exciting transition element.
The design convinces with its overall architectural concept in combination with the exclusive corporate identity concept, which complies with the companies values.
To reflect the architecture of the transparent facade construction, walls are consistently separated from the facade. Generous glass doors from floor to ceiling facilliate the bright ambience and also allow to play with sunlight and shade. Textured back-lit glass panels used for the matrix cube support the transparent appearance also in the center of the office area.
The powerful simplicity of the design concept elements, as well as refined details, high quality materials and carefully chosen colours create a positive team atmosphere. The different functions of the office areas, such as the red transition area and the green center area that include the matrix cube lounge, the main meeting area and the reception area are separated by different colors.Wall coverings made of roughly structured wood panels are in contrast with the back-lit glass panes of the matrix cube, coloured walls and columns.
matrix technology ag
Plan2Plus
Ralf Peter Knobloch / Ursula Regina Förster


