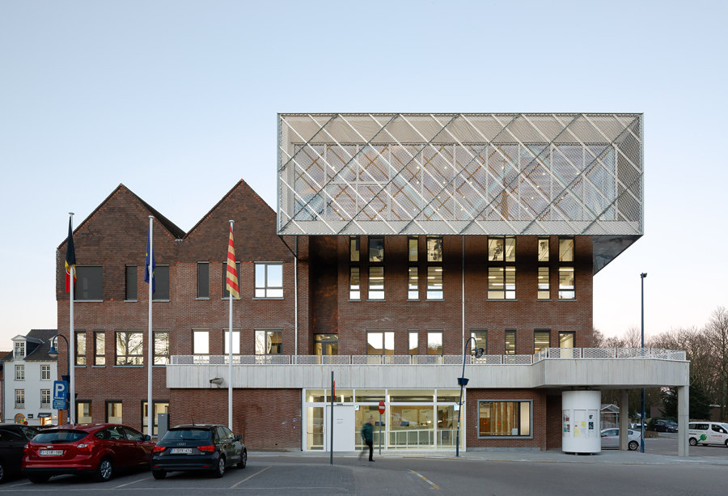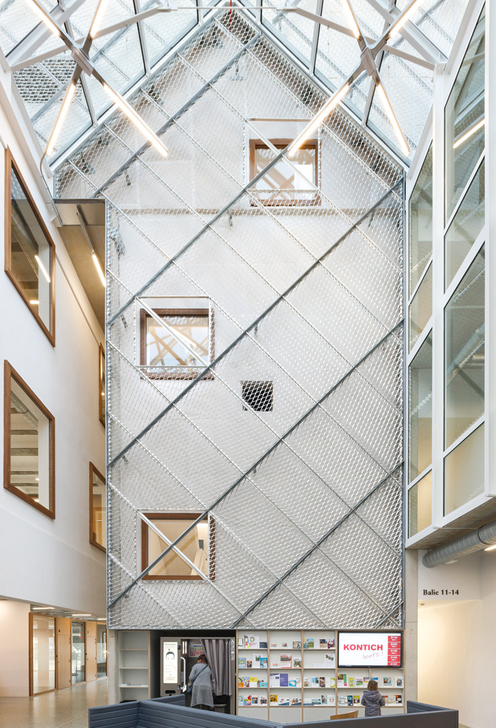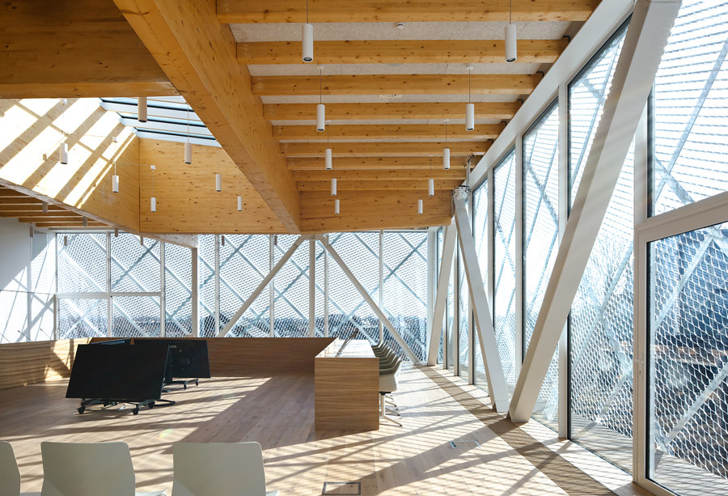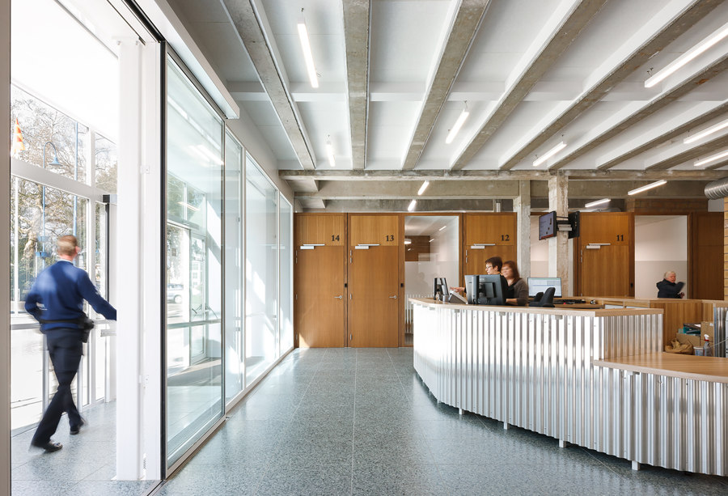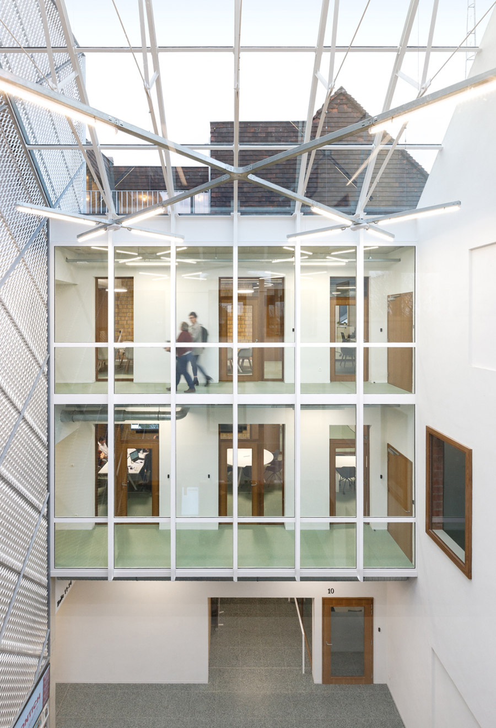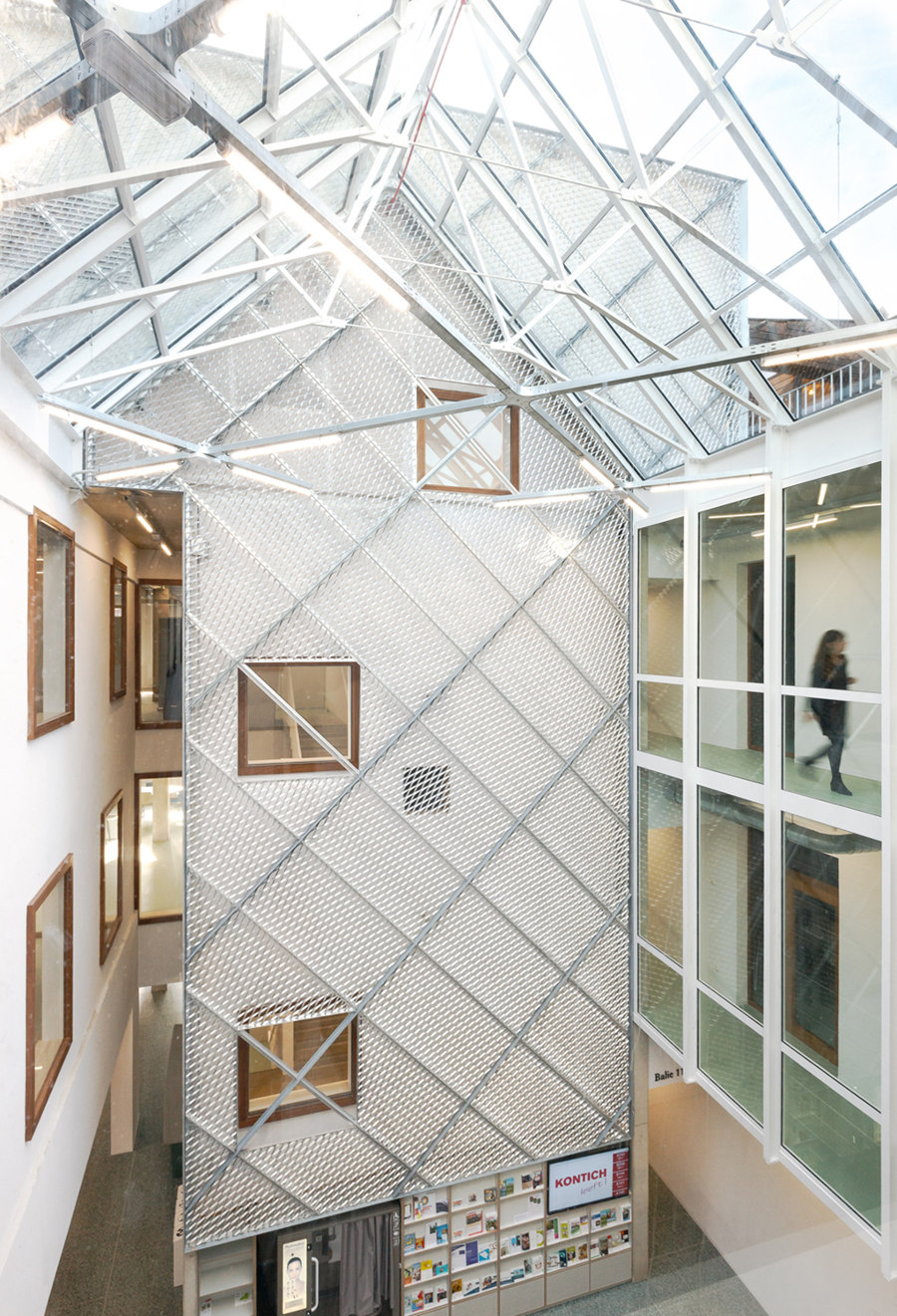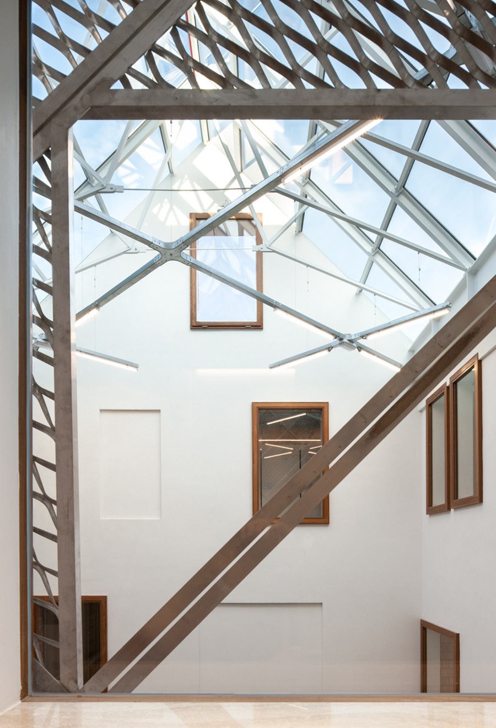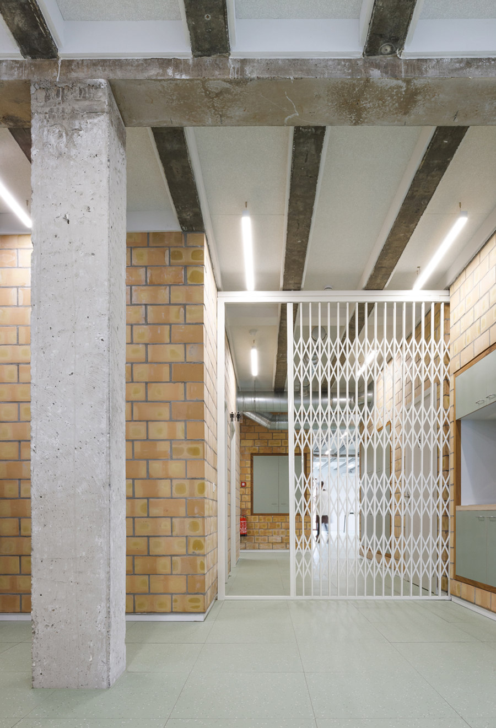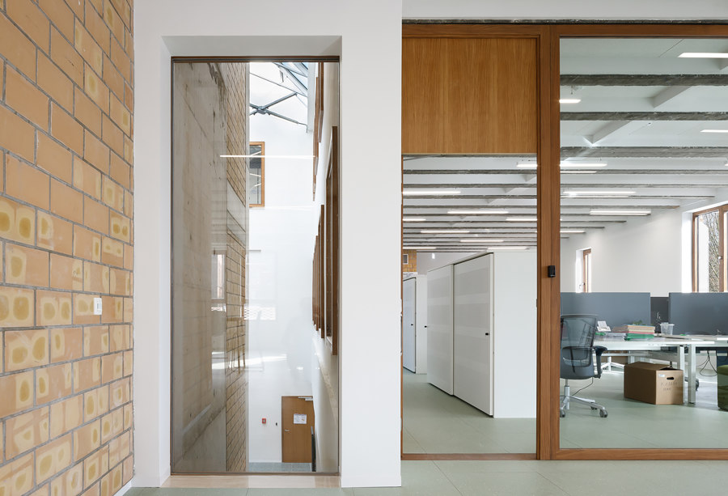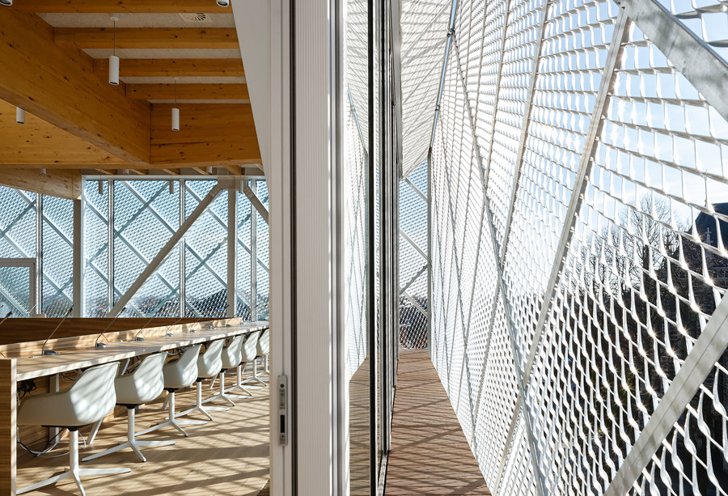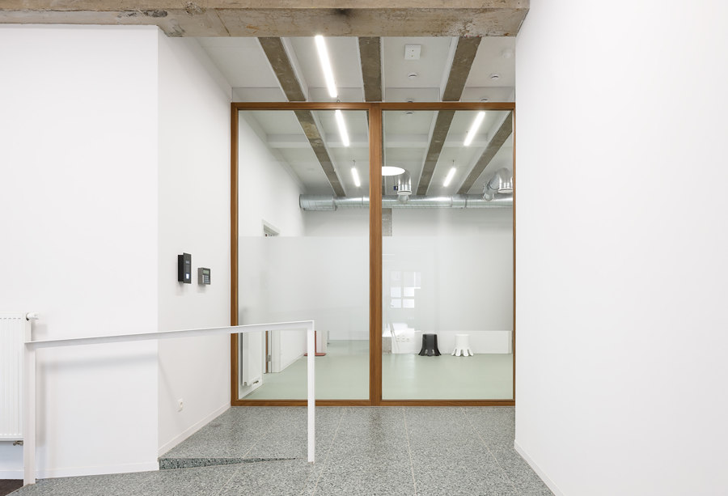Plusoffice remodels a U-shaped office building from the eighties into a square floor plan organised around a central atrium filled with natural light. An added floating volume for the council room, a space too large to fit within the existing structural grid, engages with the town square and village park.
The original concrete structure and ribbed ceilings remain visible throughout the building, along with the technical installations. The design focus is on the materiality and detailing of the added volumes that structure the spaces and insert the necessary support infrastructure such as meeting spaces, washrooms and technical equipment.
The project resolutely opts for an 'adaptive reuse' strategy of the 1980s building by expanding it into a compact volume with a clear and flexible plan layout. What is crude remains crude and visible, only the objects that are in contact with people are refined and intrinsically developed with materials such as exposed wood and terrazzo.
As a beacon on the town square, it reminds us of the choice to concentration local government services in the heart of the town center and stays clear of filling up the adjacent lot, what would lead to blocking the neighboring park from the town square.
The new transparent council chamber is just the tip of the iceberg, underneath an ingenious programmatic strategy can be discovered reshaping the service flow and office life of employees and inhabitants.
The sustainable local council services house in the centre of Kontich was designed following a life cycle analysis of each design intervention and material selection in cooperation with the KU Leuven.
Design Team:
plusoffice architects
