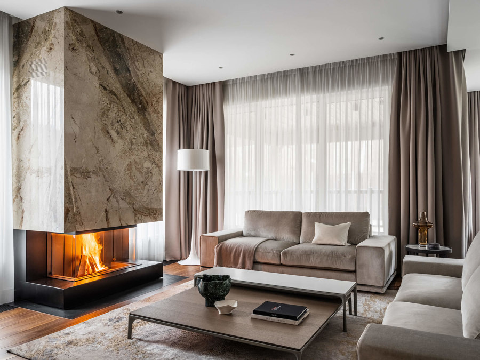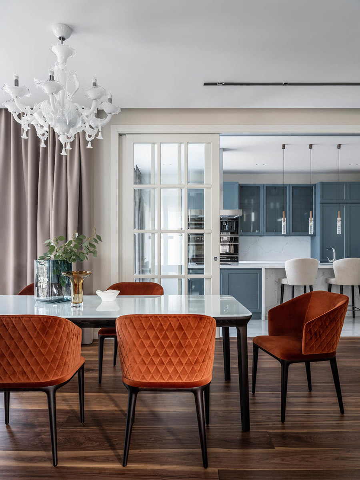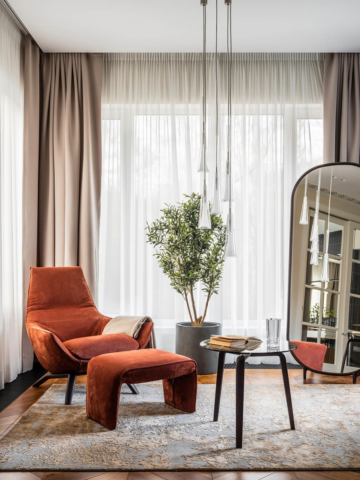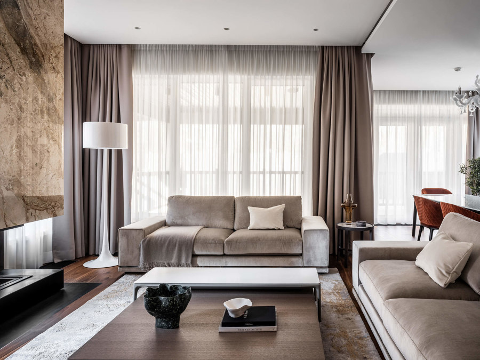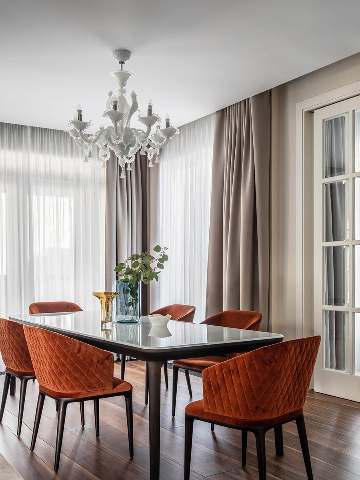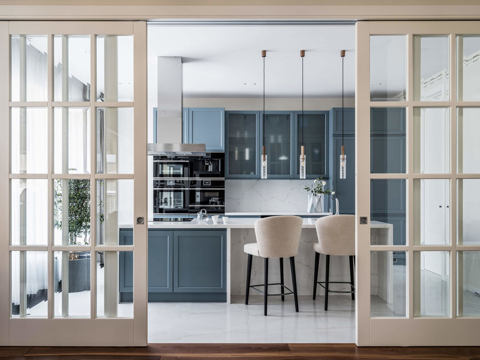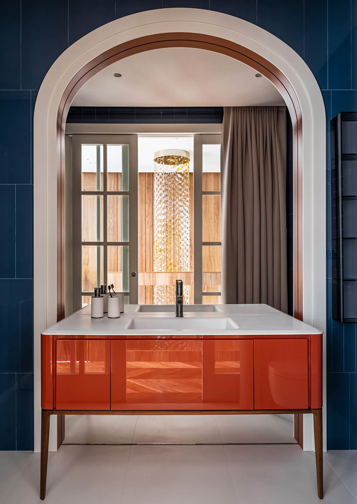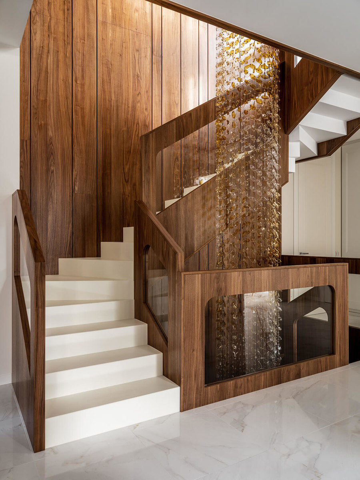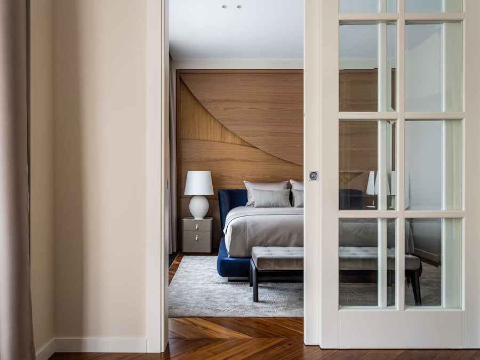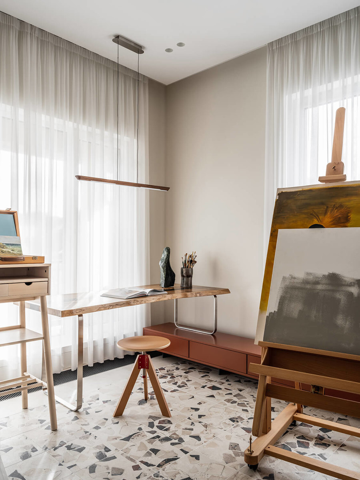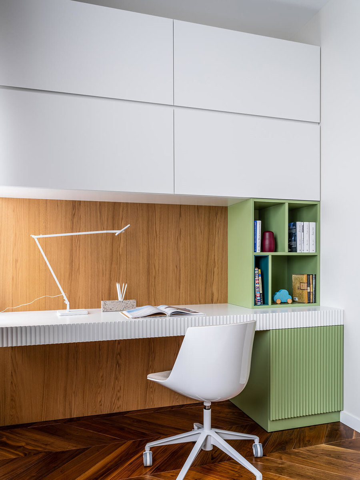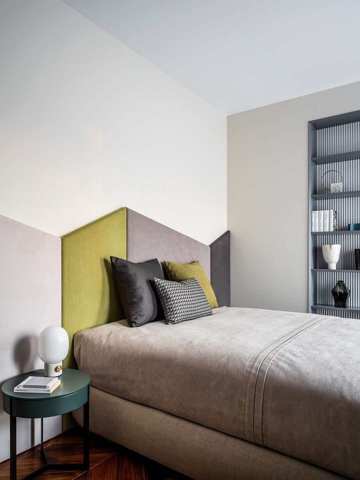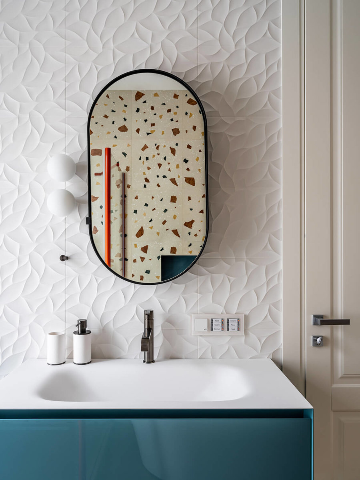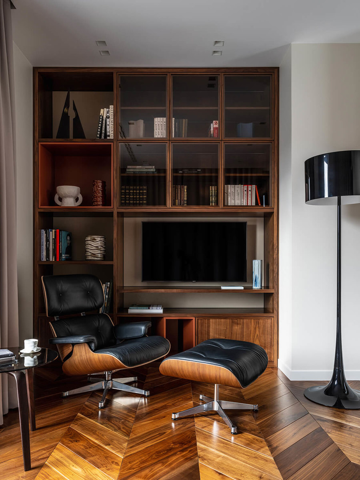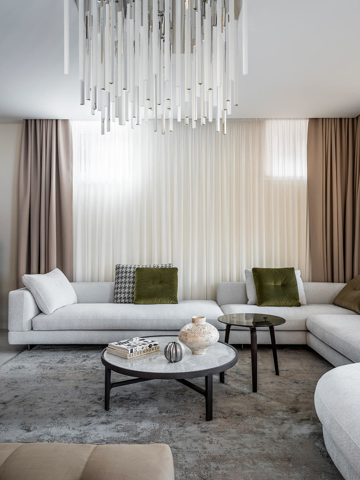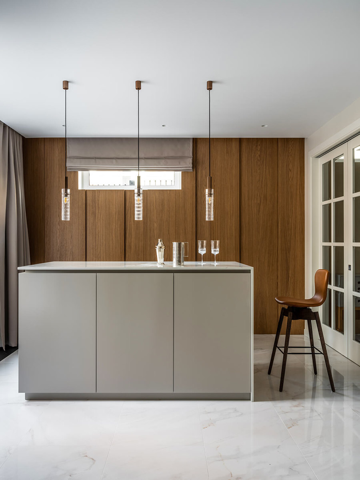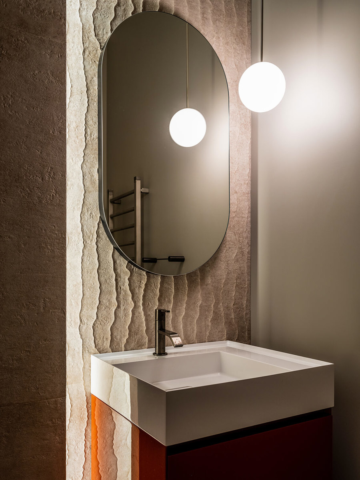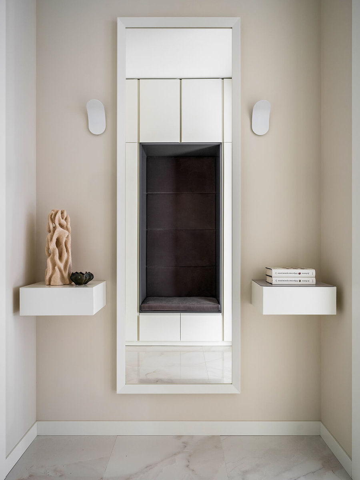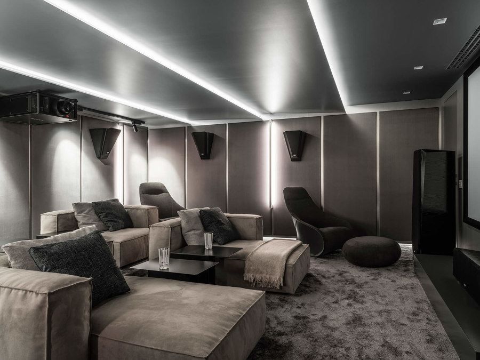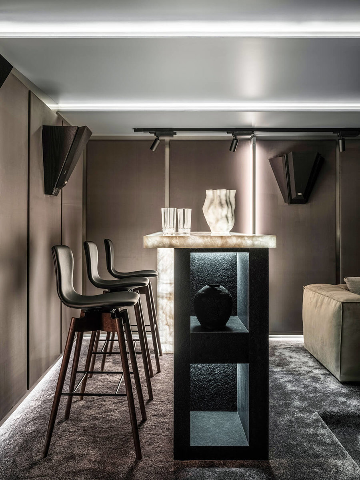A country house in the Moscow region is a typical house with a pitched roof, similar to other houses located on the territory of the Novye Veshki settlement. Small differences between buildings can only be seen in the nuances of decoration. That is why it was so important for architects to express the individuality of character in interior design. The project is designed in a minimalist style combined with classic elements that work as a link between the interior and the exterior. Thus, the interior simultaneously takes into account the aesthetic solution of the village and expresses the individual character of the residents.
Natural light became the main tool of architects in the project. Thanks to the great work of architects in planning, designing and organizing the living space, the interior is filled with sun light as much as possible during daylight hours, even in the most remote corners of the house.
The interior solution primarily meets such concepts as convenience and comfort. Therefore, the choice of lighting solutions had to correspond to the creation of an appropriate lighting environment. The interior is dominated by simple, laconic forms that reflect the concept of minimalism. Functional lighting is provided by almost invisible, minimalist luminaires. With their help, it was possible to achieve the required level of illumination and uniformity of general light. Decorative lamps made in a simple geometric form complement the design solution, placing light accents in the right areas, creating a cozy atmosphere. The finishing of the luminaries supports the concept of minimalism - these are black and white colors, as well as transparent glass. Continuing the theme of classics and traditions. Traditional chandeliers with pendants have found their place in the modern interior.
The basement home theater is a space where modern technology creates maximum comfort and a special atmosphere conducive to enjoying movies. The lighting in this area is organized in such a way as not to cause discomfort: the profile systems on the ceiling create a feeling of lightness and "air", they are complemented by minimalist profiles in the lower part of the walls that provide the floating effect in space, and the track with compact projectors helps to set accents in the bar area.
In a three-storey building the connecting key element is a staircase made especially for the project. The integrity of the ensemble is given by a unique chandelier with amber pendants, created by special order, located in the staircase of the multi-level space. This chandelier is in a harmony with the color of the wood trim in this area. It embodied the main features of the project - modernity and traditions.
Design team:
Lighting design: QPRO
Architect bureau: ub.design
