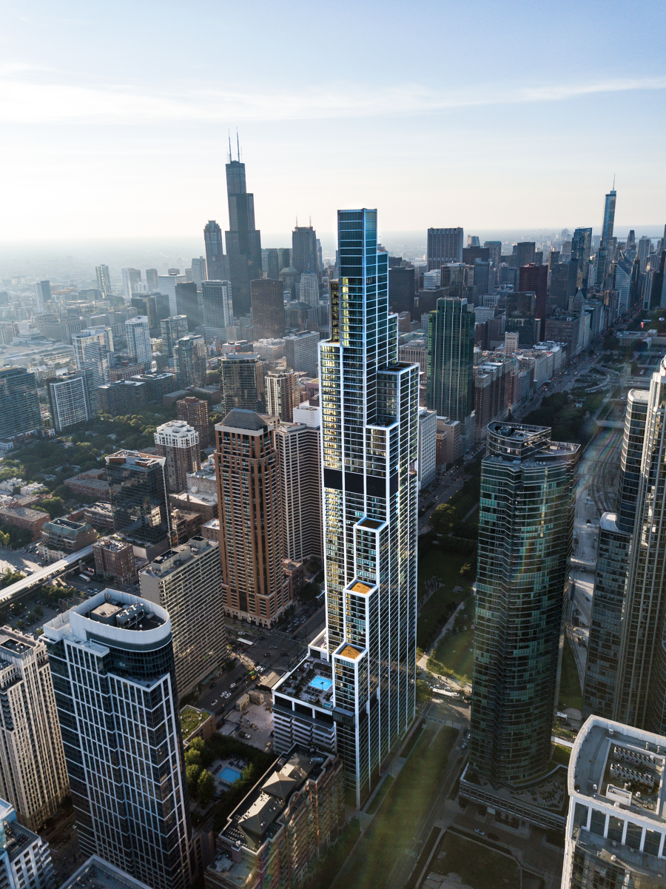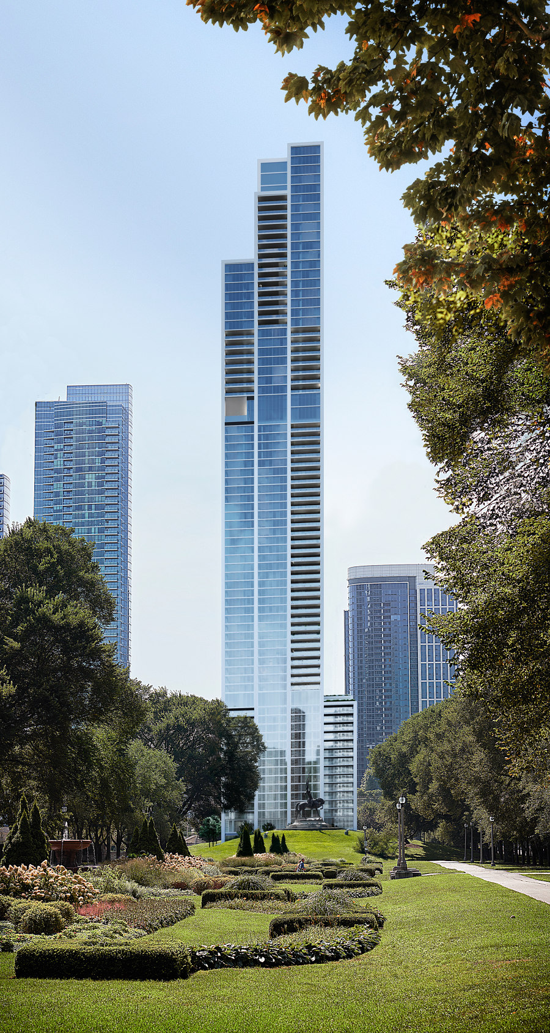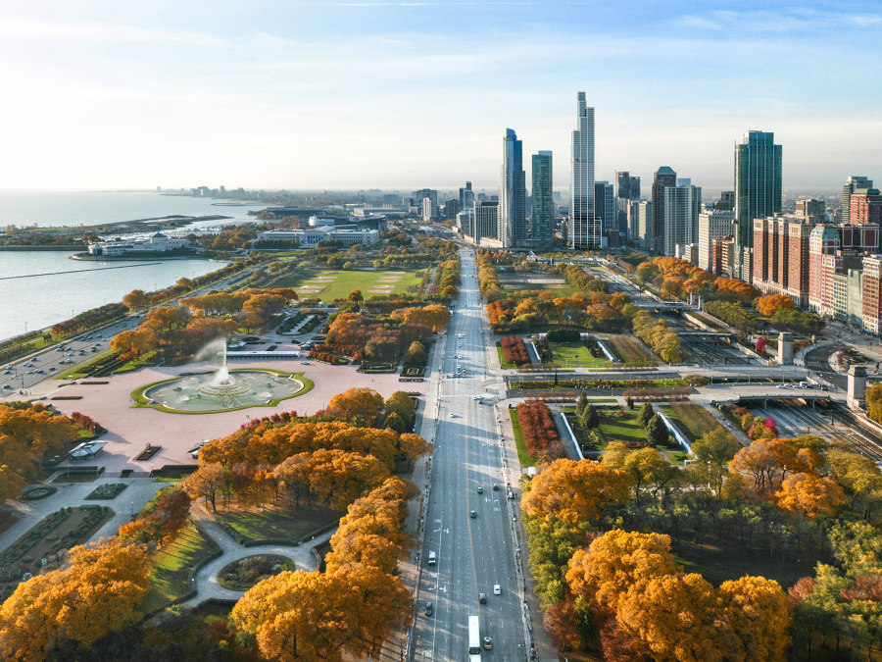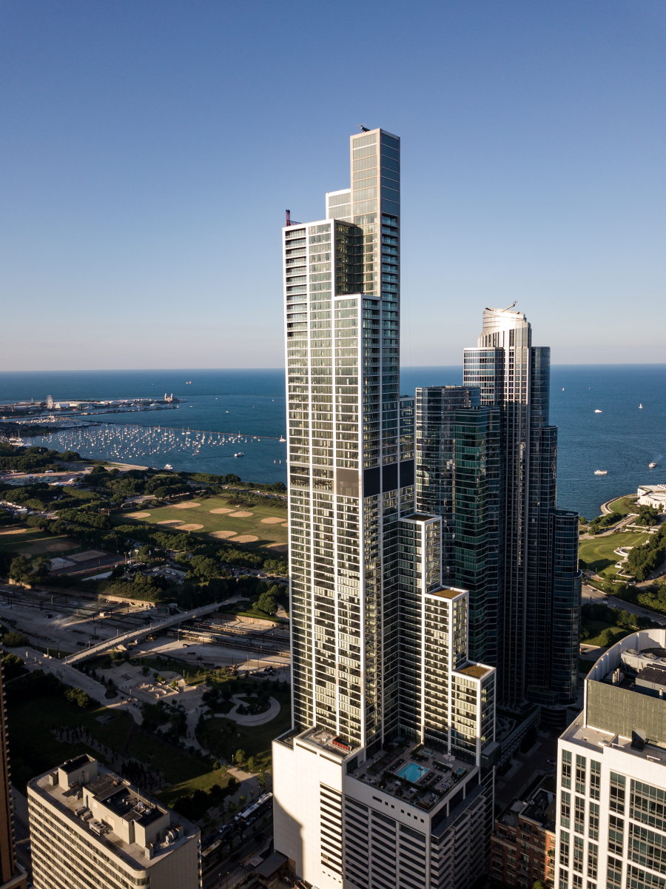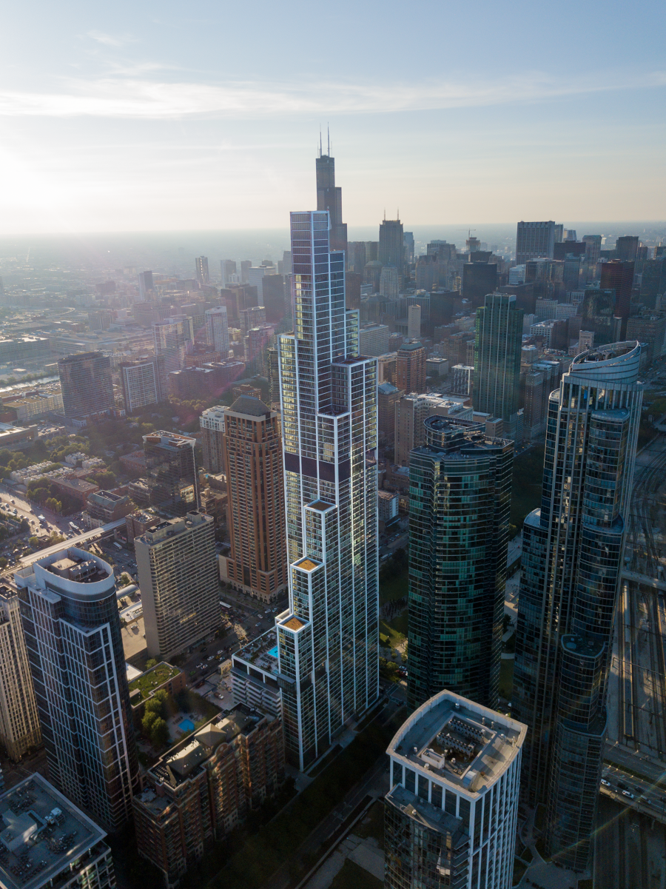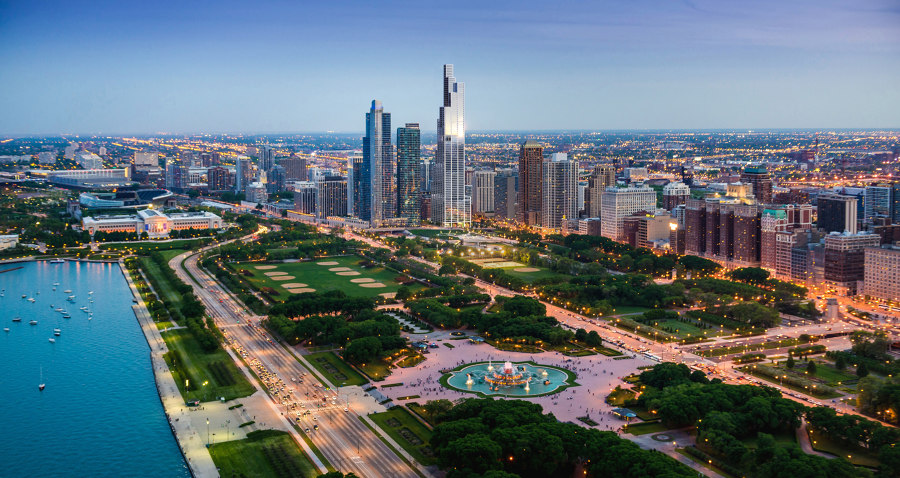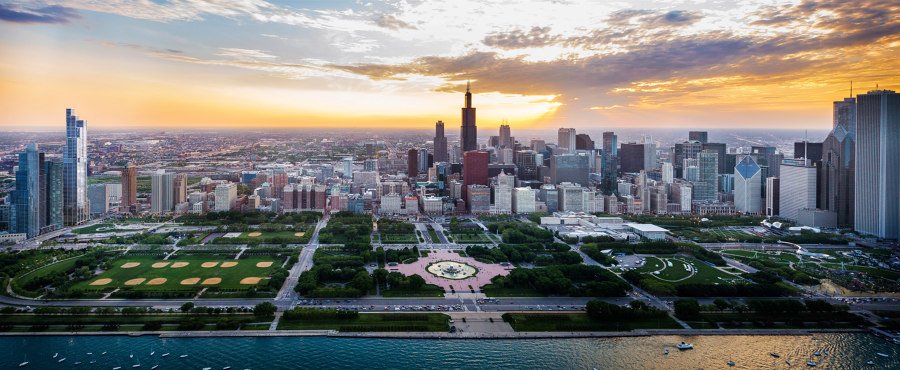The newest addition to Crescent Heights’ NEMA family of luxury rental residences adds a distinctive new icon to the existing Chicago skyline with a masterpiece by world-renowned Architect Rafael Viñoly. With NEMA Chicago, Viñoly has crafted a true classic that pays homage to Daniel Burnham’s rational urban plan for Chicago, adding to Chicago’s legendary architectural pantheon.
Positioned at the Michigan and Roosevelt corner of Grant Park, NEMA Chicago’s luxury rental residences come complete with access to a 70,000-square-foot collection of locally-inspired amenities and techpowered services. The building’s interiors, designed by the award-winning David Rockwell, channel the structural expression of Chicago's architecture and play with the idea of the city grid to create a chic, modern, welcoming home. Bookending Grant Park with the Aon Center, NEMA Chicago is made up of three square structural bays of varying stacked heights, evoking the city’s famous Willis Tower, and offering residents breathtaking views of Lake Michigan, the park, and the city’s skyline.
“Chicago is the birthplace of American Architecture,” said Rafael Viñoly, principal of Rafael Viñoly Architects. “NEMA Chicago summarizes more than just a brilliant planning philosophy, it defines an attitude toward realizing the American ideal that anything is possible as long as you believe in it. This belief is embedded in every part of Grant Park and is reinforced by the architecture that frames it.” The design of NEMA Chicago was based on a composition of three structural units: the podium at the base of the building; the center massing with the tail form; and the top tier with stair-stepped rooftop terraces:
Starting at the base of tower, the podium’s essential function is meant for pedestrians and vehicles; entries for vehicles are available from Indiana Avenue and the private alley south of the tower, while ground level retail space engages the public. Residential units located in this section feature unsurpassed views to the north and east.
The center section of the building is distinguished with the tail form along Indiana Avenue. Most of the building’s residential units are located here, with exposures and views to the north, south, east and west.
The top section, starting with the 3-by-3 grid, gradually steps back to a single bay, giving all residential units in this section the largest floor plans in the building and private rooftop terraces. All residential units throughout the building benefit from a larger than typical structural bay, a distinction that allows for floor-to-ceiling glass windows with zero sightlines and unparalleled lake and park views.
“Crescent Heights is honored to partner with Rafael Viñoly for our first ground up construction in Chicago,” said Bruce A. Menin, Managing Principal at Crescent Heights. “The opportunity to build a project in Chicago with such an acclaimed, world-renowned architect is a double privilege for which we are truly grateful. The team at NEMA Chicago is carefully selected, home-grown, and dedicated to NEMA’s standards of personalized, predictive service, and this level of attention to detail is equally important to the Viñoly team. We look forward to showing our Chicago residents the NEMA lifestyle; the thoughtful and sleek design present throughout the building.”
The attention to scale, and the expression of the building’s large structural frame, creates a rational, elegant, and iconic building. NEMA Chicago will enter into the city’s enviable architectural collection, one that is bolstered by a wide array of towers remarkable for their height, structural legibility, aesthetics, and public engagement, including Willis Tower, John Hancock, Aon Center, Lake Point Towers, and 860/880, to name a few.
Viñoly is well recognized for designing New York’s 432 Park Avenue tower, the tallest residential tower in Western Hemisphere and one of the world’s most expensive addresses, with condominiums selling at over $7,000 per square foot. Additionally, Rafael Viñoly Architects has designed several works in Chicago since 2000, including the critically acclaimed Booth School of Business and The Center for Care and Discovery, both located on the University of Chicago campus.
All NEMA buildings are unified by commitment to the established quality standards, and no two NEMAs are alike. The brand’s tagline “Home Made Better” hints at its core values: NEMA is community-minded, locally inspired, and at your service. Always designed with local inspiration and sustainability in mind, each NEMA building boasts a thoughtfully curated calendar of resident events that range from ski trips and speed networking to philanthropic endeavors—fostering a stronger community inside and out.
Architecture, interior design, and art at each NEMA are inspired by the city it calls home. Personal, tech-powered service offers NEMA residents an assortment of lifestyle-enhancing comforts.
Crescent Heights disrupts the cookie cutter approach of the conventional apartment industry and avoids copy-pasting designs across different cities. Each NEMA’s local inspiration pervades that building’s concept, design and programming, making it an authentic reflection of its native city and neighborhood. NEMA Chicago offers options ranging from studios to 4-bedroom apartments. Signature Residences (occupying floors 2 – 47) offer units ranging from studios (514 square feet) to 3-bedrooms (1,861 square feet).
NEMA’s Skyline Collection (occupying floors 49 – 76) offers 2-bedroom (1,271 square feet) to 4- bedroom (2,700 square feet) residences with premium finishes and appliances, and an exclusive collection of amenities housed on the 48th floor of the building with exceptional panoramic views of Lake Michigan, Grant Park, and the Chicago skyline. Pricing starts at $1735 for studios, $1970 for 1-bedrooms, $2985 for 2-bedrooms, $5920 for 3-bedrooms and 4-bedrooms will also be available.
Design Team:
Rafael Viñoly Architects
