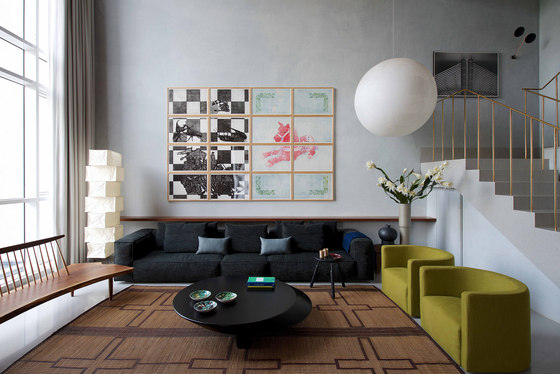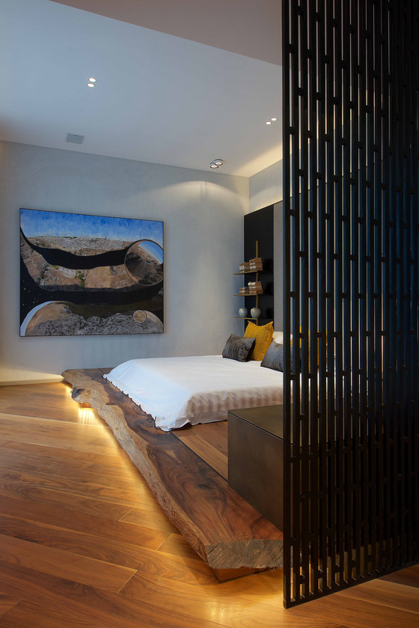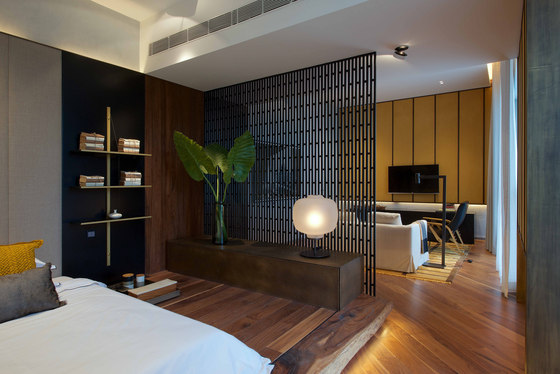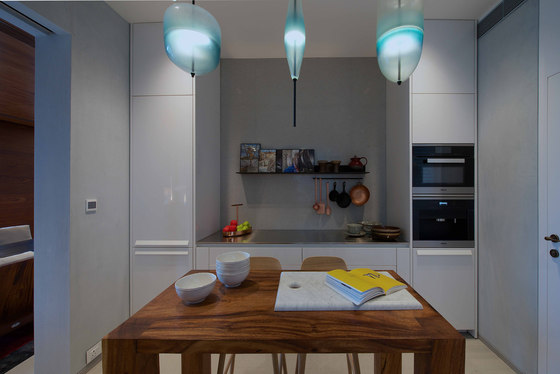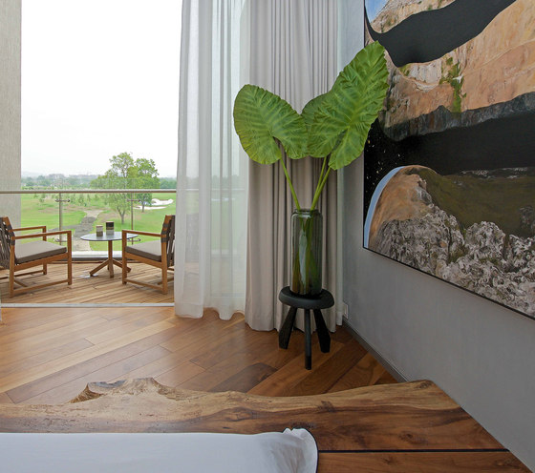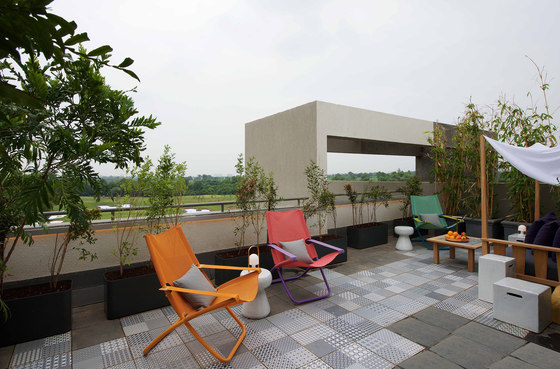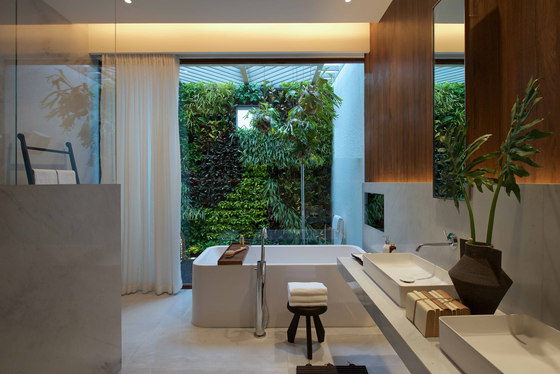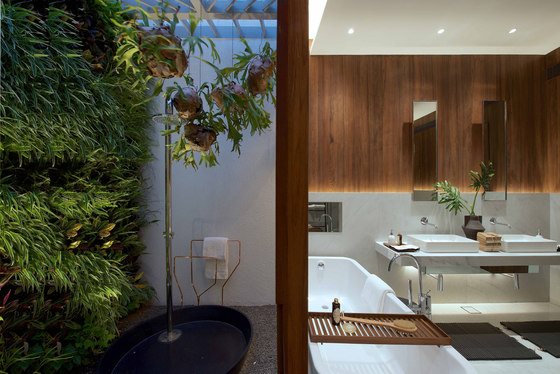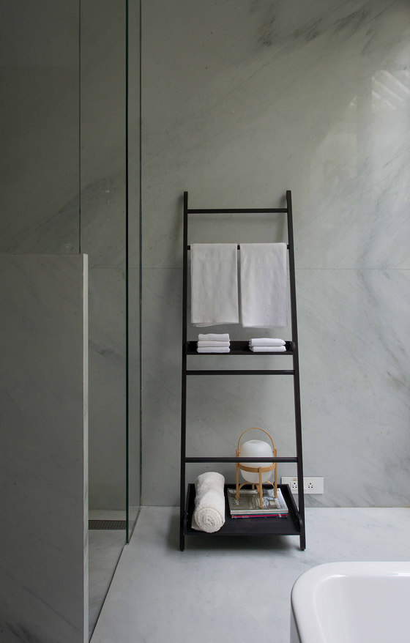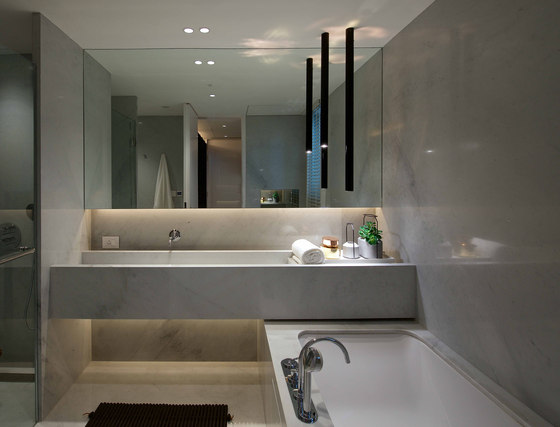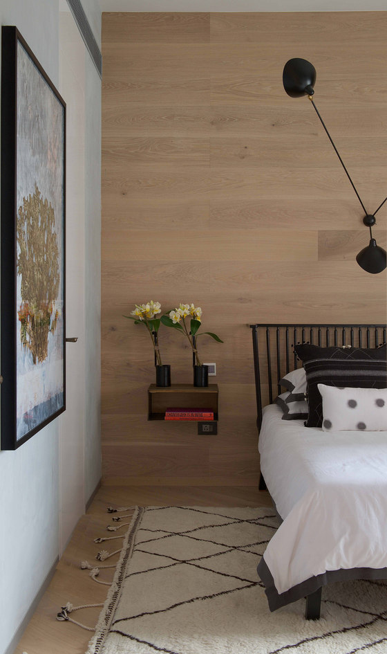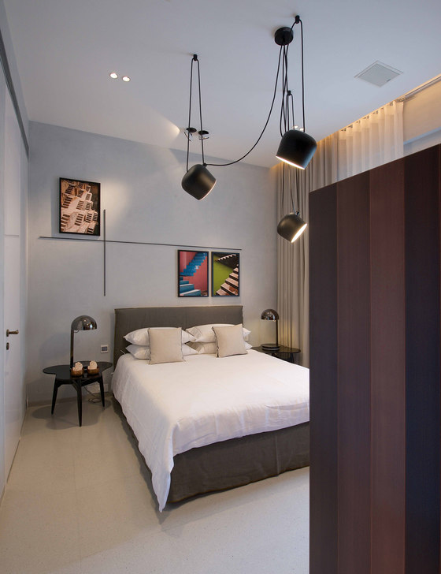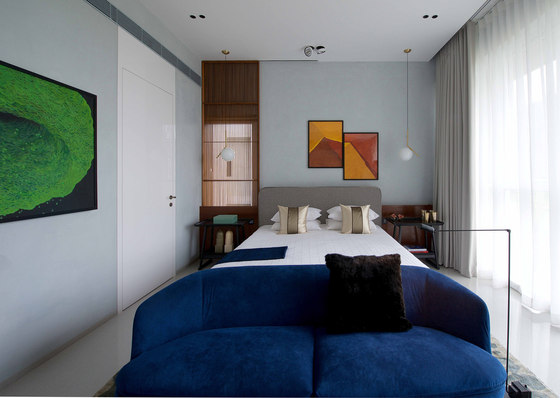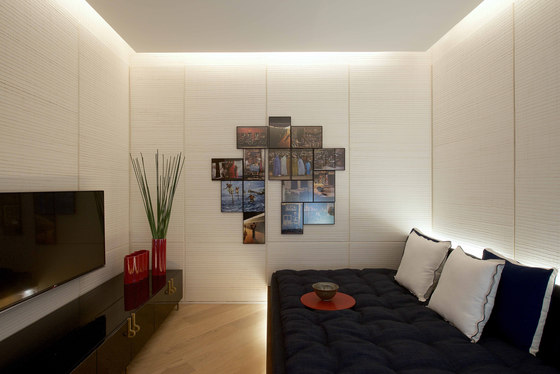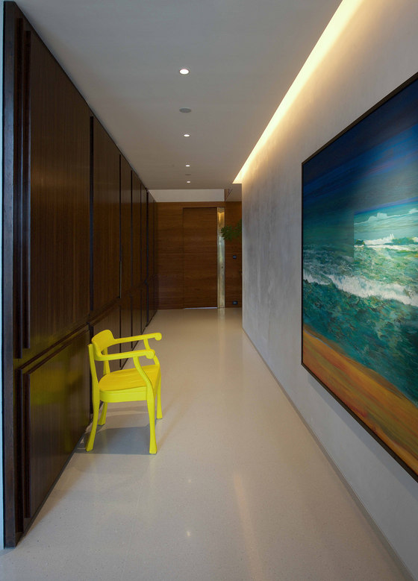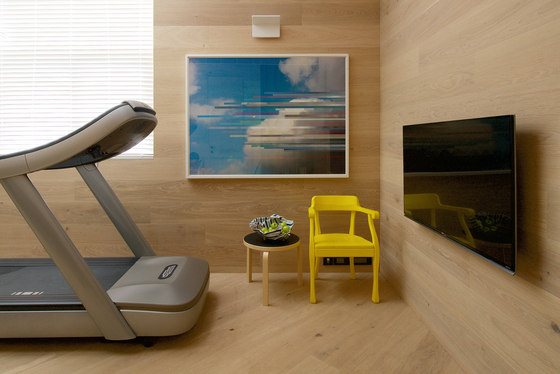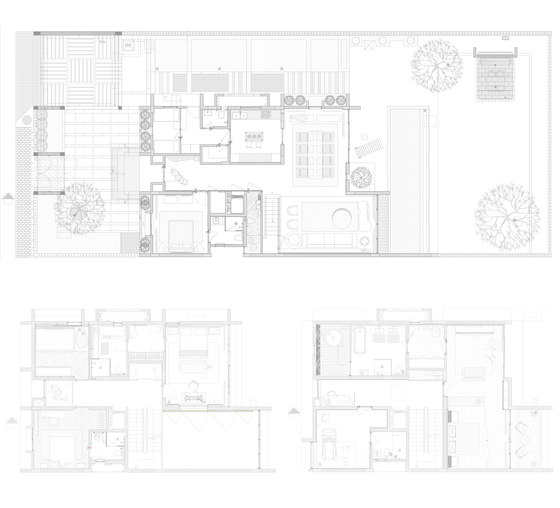When Abhishek Lodha came over to discuss this project, he virtually gave me a carte blanche. Having worked with him over the last 5-6 years on other projects (including his personal house at Chester Square, London),we’d developed a great personal rapport and all he requested was a design that would make trendy ‘mumbaiites’ make the trek to this 100 acre development with 28 villas for weekend living.
The villa offers about 6000 sq feet of indoor space (accommodating 4 bedrooms suites, living, dining, gym, prayer room, a theatre/movie room and staff accommodation) spread over 3 floors, with its own front and rear gardens, and a lap pool directly facing the golf course.
Floors throughout are covered in a cool pale gray terrazzo, barring timber in the gym and movie room. Polished plaster gray walls beautifully deflect light throughout the space, and offset the slender polished bronze railing running vertically along the terrazzo staircase.
The double height living room, furnished with pieces by Nakashima, Perriand and Lissoni pairs up with a bronzed dining table in the dining room, with its ceiling enveloped in Afromosia veneer. A white lacquered Boffi kitchen, with stainless steel counter tops and a solid timber island links to the utilities and staff accommodation areas. Two bedrooms, a movie room and a prayer room are laid out on the first floor. The junior suite, facing the golf course, also offers views through the timber slatted screens into the double height living room below. You can watch TV while soaking yourself in the tub of it’s white San Marino Italian marble. The movie / theatre room has been given an eastern twist with Japanese rice papered walls, and a traditional Indian cotton quilted mattress, instead of customary leather seating.
The second floor is dedicated almost entirely to the master suite, barring the double height family Gym, also located on this floor. The bed, placed on an elevated natural edged walnut wood platform, ensures that you get the best views of the golf course, while shelving units from Restart Milano are at hand, should you choose to read in bed.
A customised bronze console, with a Vincenzo Di Cotis Lamp on it, marks the end of the raised bed platform, which is screened off by a black stained wooden lattice from the lounging television space. Panelled in mustard nabuck leather with bronze details, a linen covered sofa is coupled with Carlo Mollino’s Gilda chair to provide for TV viewing. A large format black and white photo by Ketaki Sheth of Mumbai’s harbour leads one to the dresser lined in linen clad wardrobes.
In the master en-suite, panelled in Brazilian timber and white Italian marble, the tub overlooks its own private terrace with outdoor showers and green walls. Leading just off the master suite is its study nook, and a pantry, concealed behind sliding screens of split bamboo panels, imported from Thailand.
The black- white paved terrace, offering panoramic views of the 100 acre development, offers the perfect place for evening lounging in its four poster teakwood bed and sling chairs.
Architects: CCBA
Interior design: Rajiv Saini & Associates
Principal designer: Rajiv Saini
Design Team: Ankush Bhandari, Deepashree Kale, Dinesh Suthar
