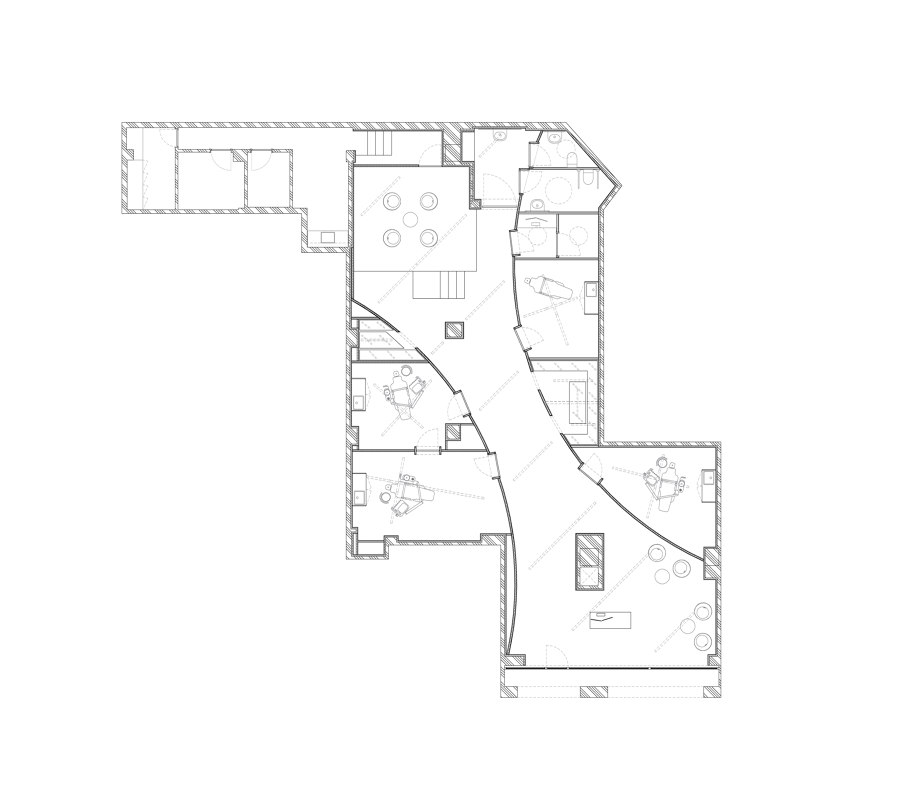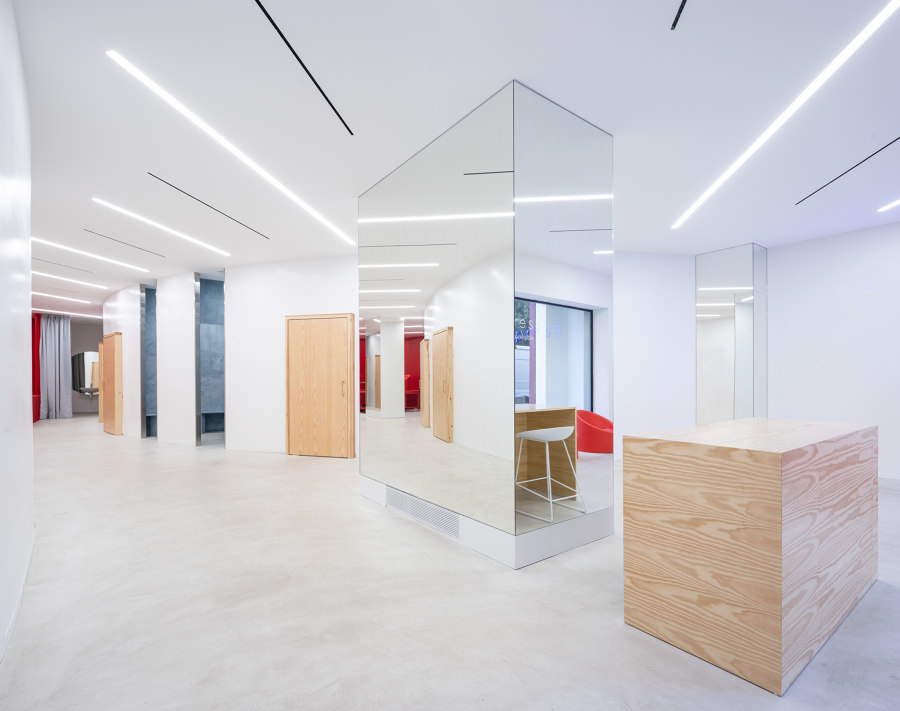
Photographer: David Zarzoso
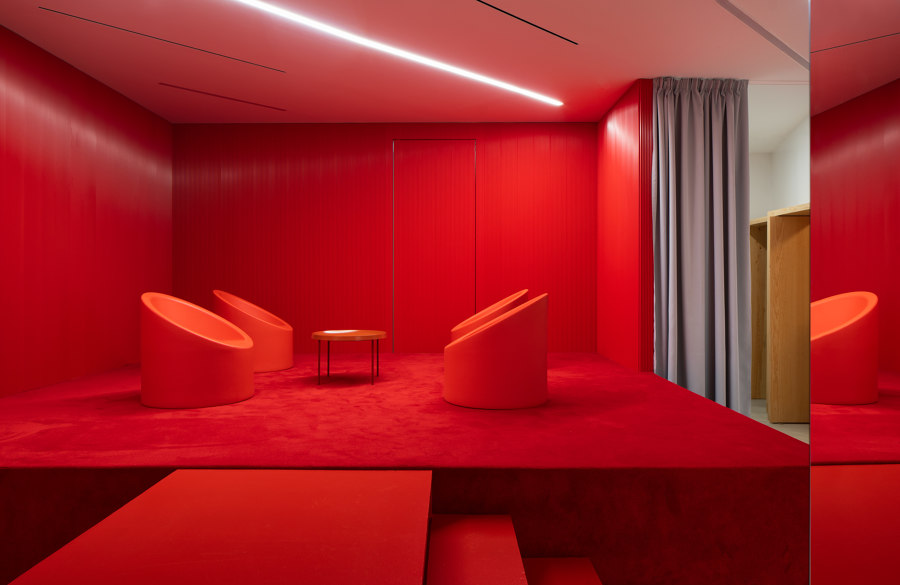
Photographer: David Zarzoso
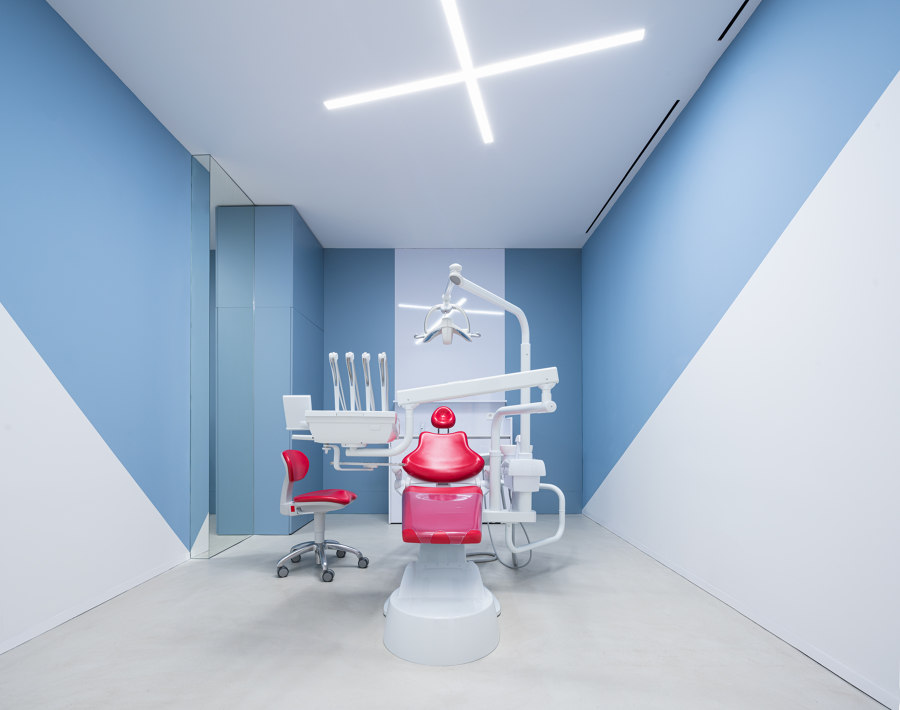
Photographer: David Zarzoso
The Impress clinic in Valencia is located in a place with an irregular shape, long and with little contact with the street. An underground car park creates a rise from the ground at the rear of the space.
Impress's dental clinic concept is aimed at a young audience, which has grown with new technologies, since its offer is based on online treatments that reduce face-to-face visits. From the first moment, Impress looked for a fresh design, that represented the brand and its values, that moved away from the clichés of a dental clinic (white colors, aseptic environment).
The design takes into account the special geometry of the space and proposes two curves that get closer and distance themselves, playing between them, enclosing all the functional spaces (dental boxes, sales spaces, toilets ...). These curves, which subtly recreate the Impress logo in plan, blur the classic approach to corridors and doors of clinics of this type, leaving spaces between them that are large enough to be rooms where to sit, turning this entire central area into a large waiting room, from which at all times there is contact with the entrance of light through the facade to the street. The raised space in the back is used precisely to create a stage area, where to organize events, concerts, or demonstrations of Impress treatments. This rear area has been treated as a special place, as it is the area where the two curves in plan are directed. Red carpets line the floor, and metal sheets of the same color cladd the walls, playing with the corporate red color to create a strong spatial feel, with a reference to Twin Peaks (David Lynch).
The curves dominate the space, and the existing elements (pillars) that remain in between are treated with mirrors, to erase the spatial barriers and add spatial complexity through reflections. The curves are lacquered in white, and the access doors to the cabinets are pine wood boxes, embedded in the curves. Inside the cabinets, blue and white play in diagonal designs, which are a benchmark for the brand, and which signifies Impress's commitment to new generation dental clinics. On the ceiling the diagonal direction is reproduced in the position of llighting and grilles. The sales spaces are resolved in blue tones, covering the walls with carpets, and executing the furniture in situ with mass-colored fibreboards. The red tones in the background are precisely a claim to convert what a priori was the most residual and dark area into the most special area of the clinic.
Design Team:
Raul Sanchez Architects
Enginnering: Genovés Calleja arquitectos
Architecture: Albert Montilla, Carlos Montes
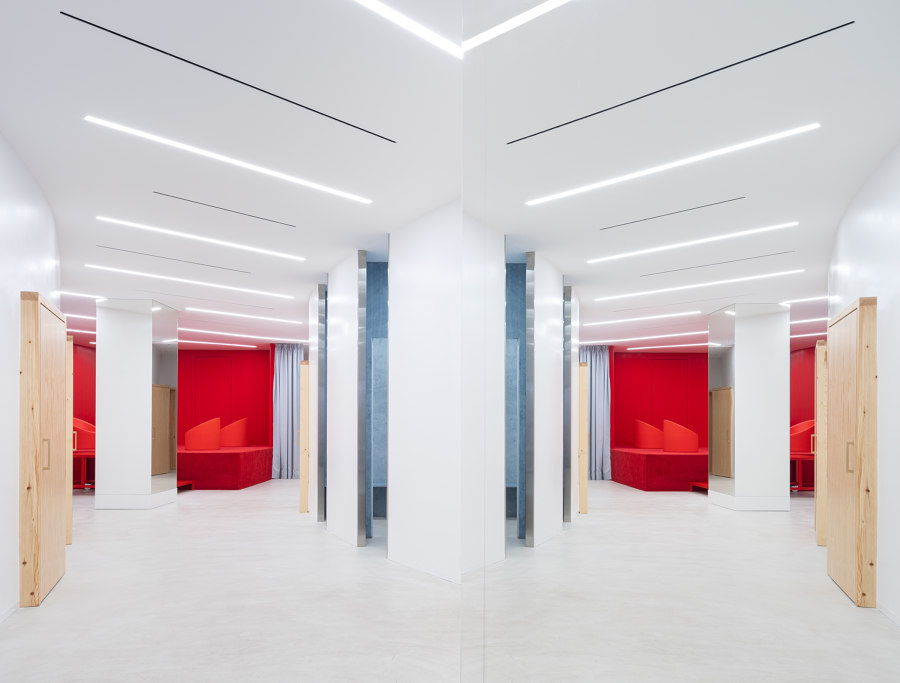
Photographer: David Zarzoso
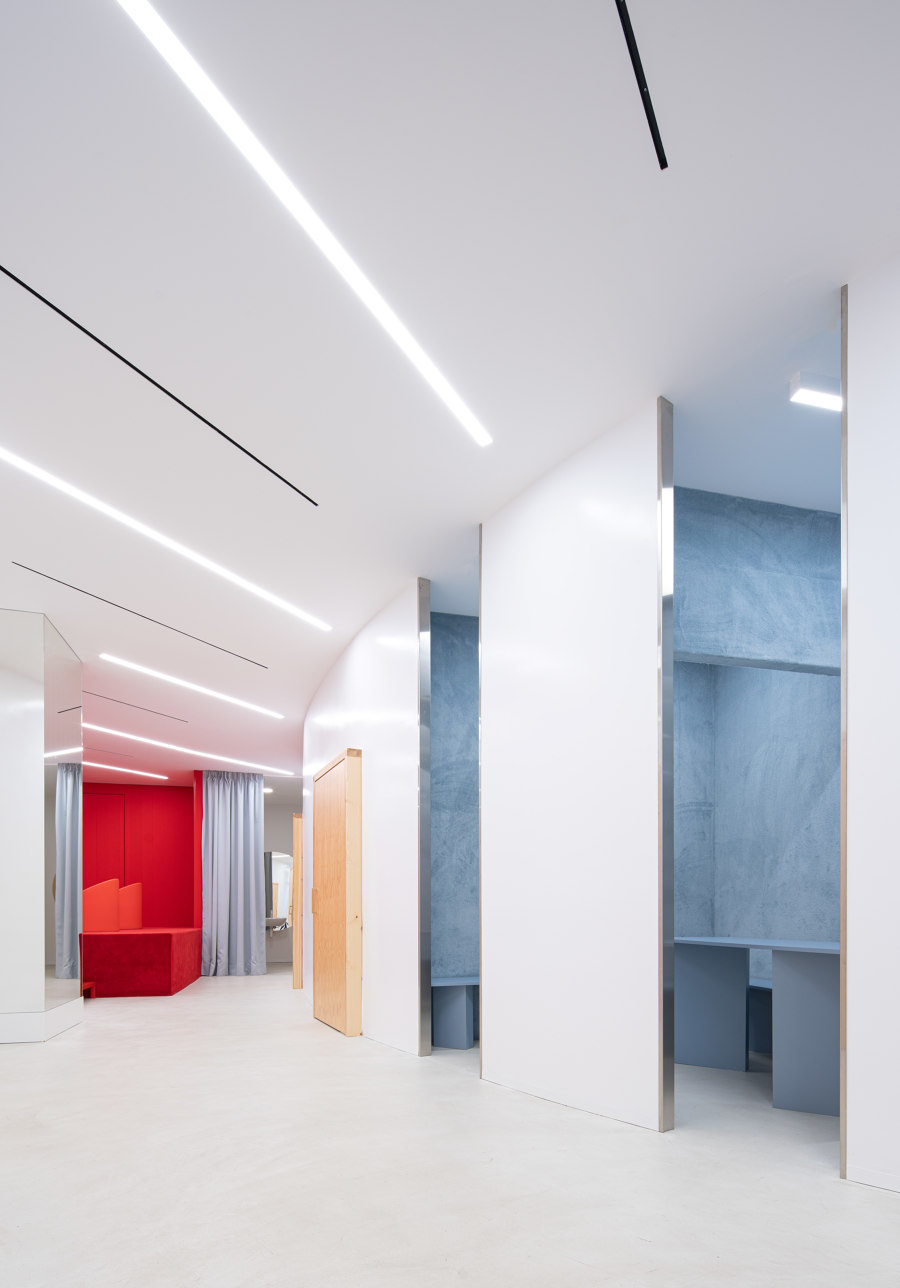
Photographer: David Zarzoso
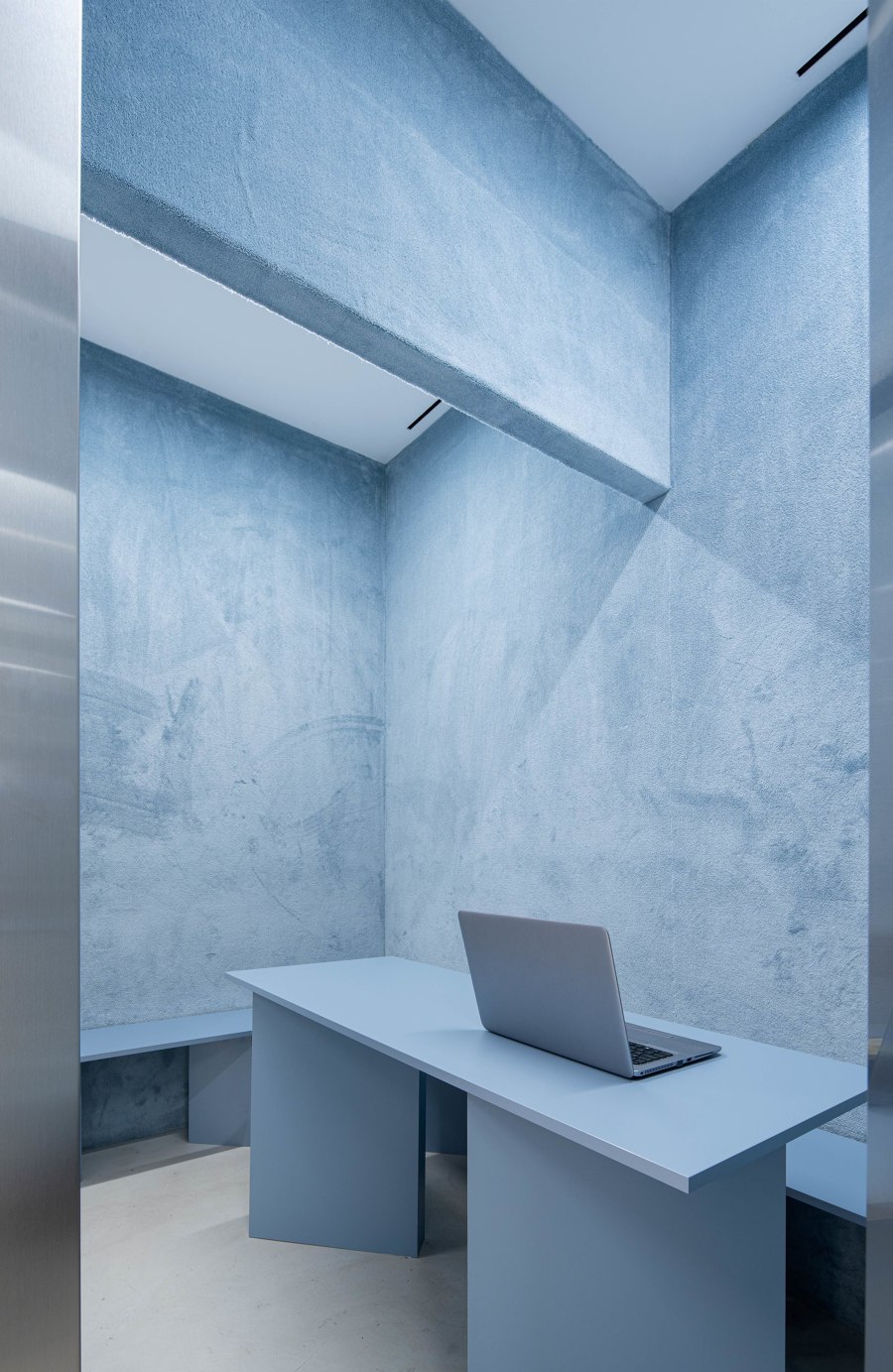
Photographer: David Zarzoso
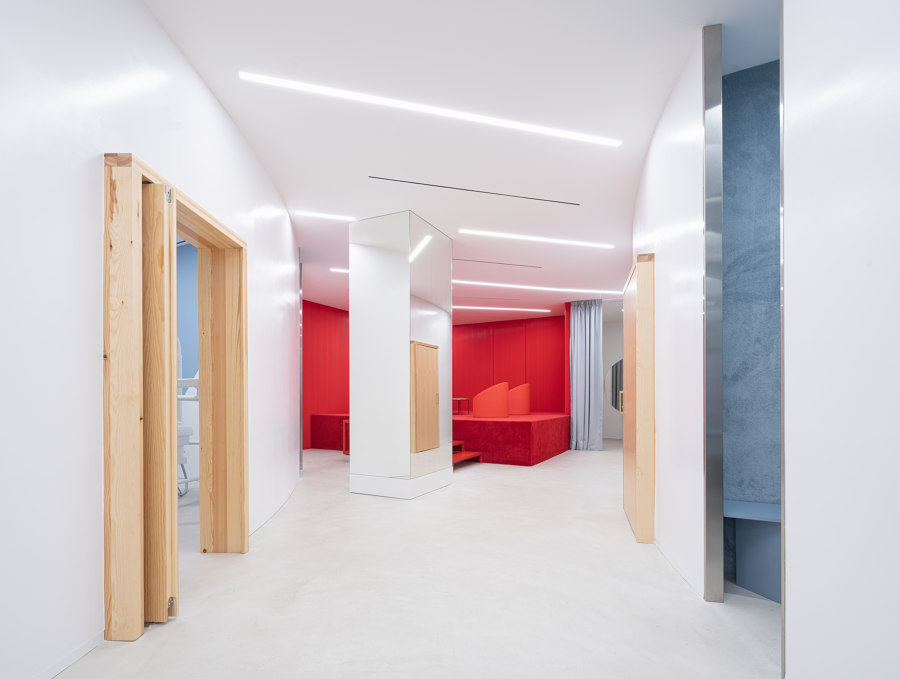
Photographer: David Zarzoso
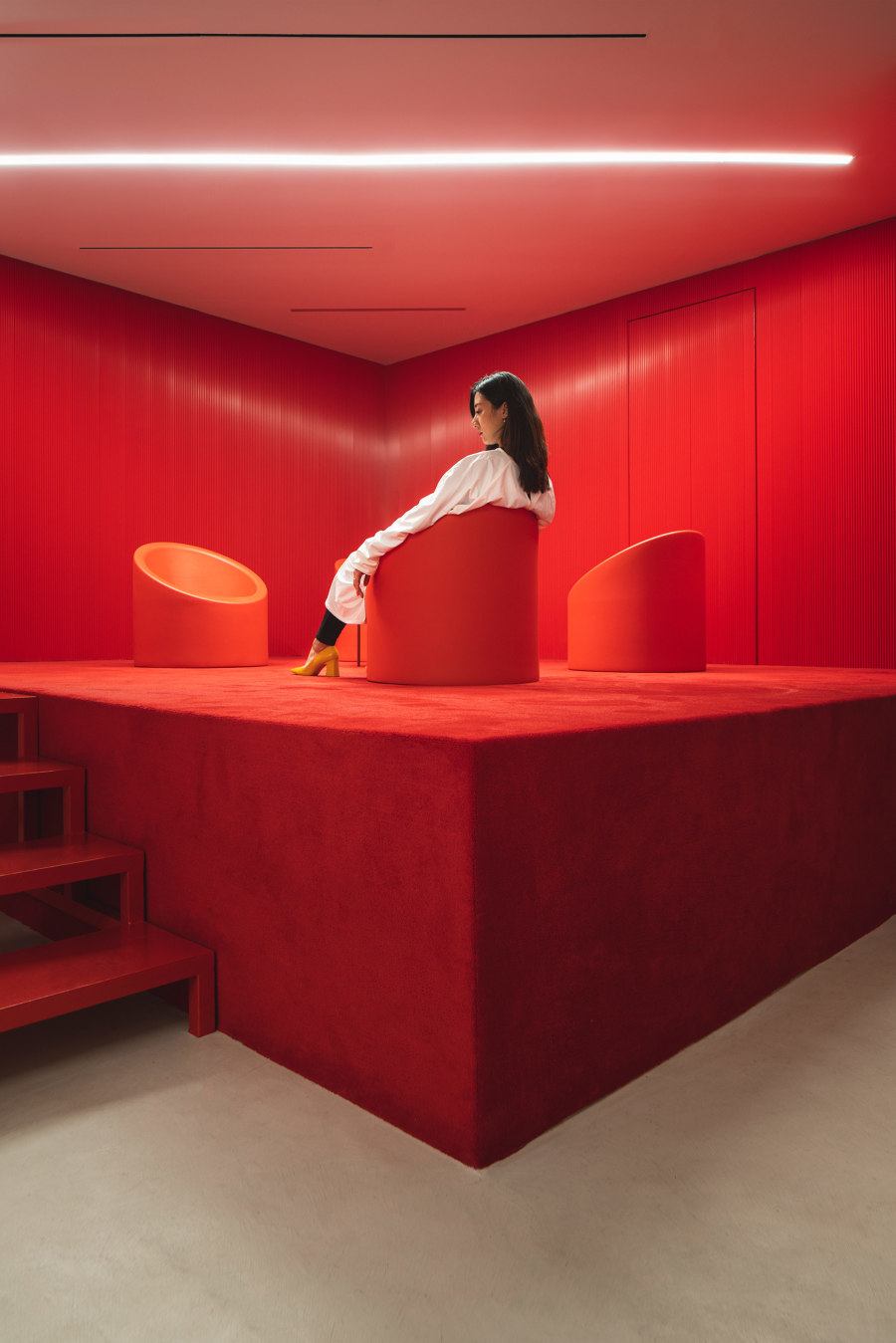
Photographer: David Zarzoso
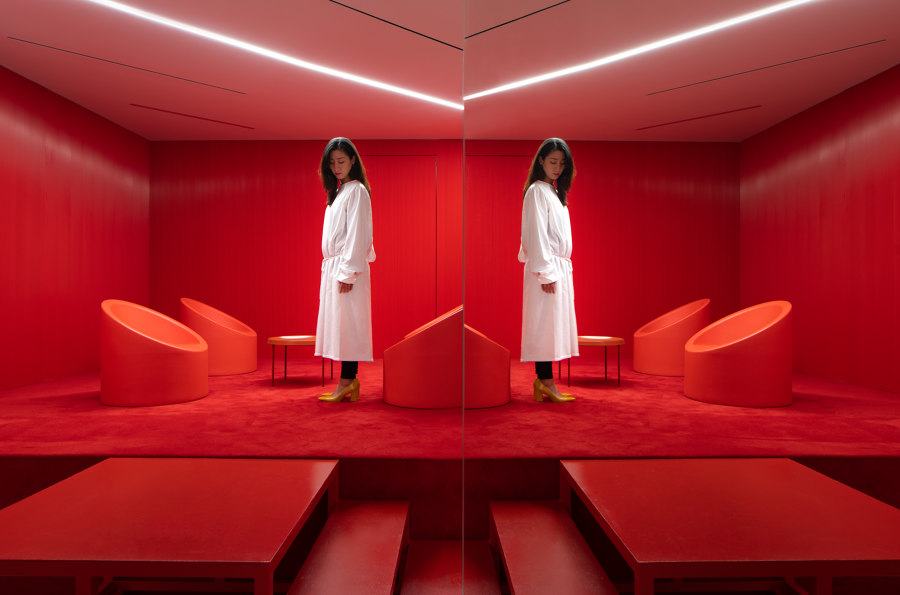
Photographer: David Zarzoso
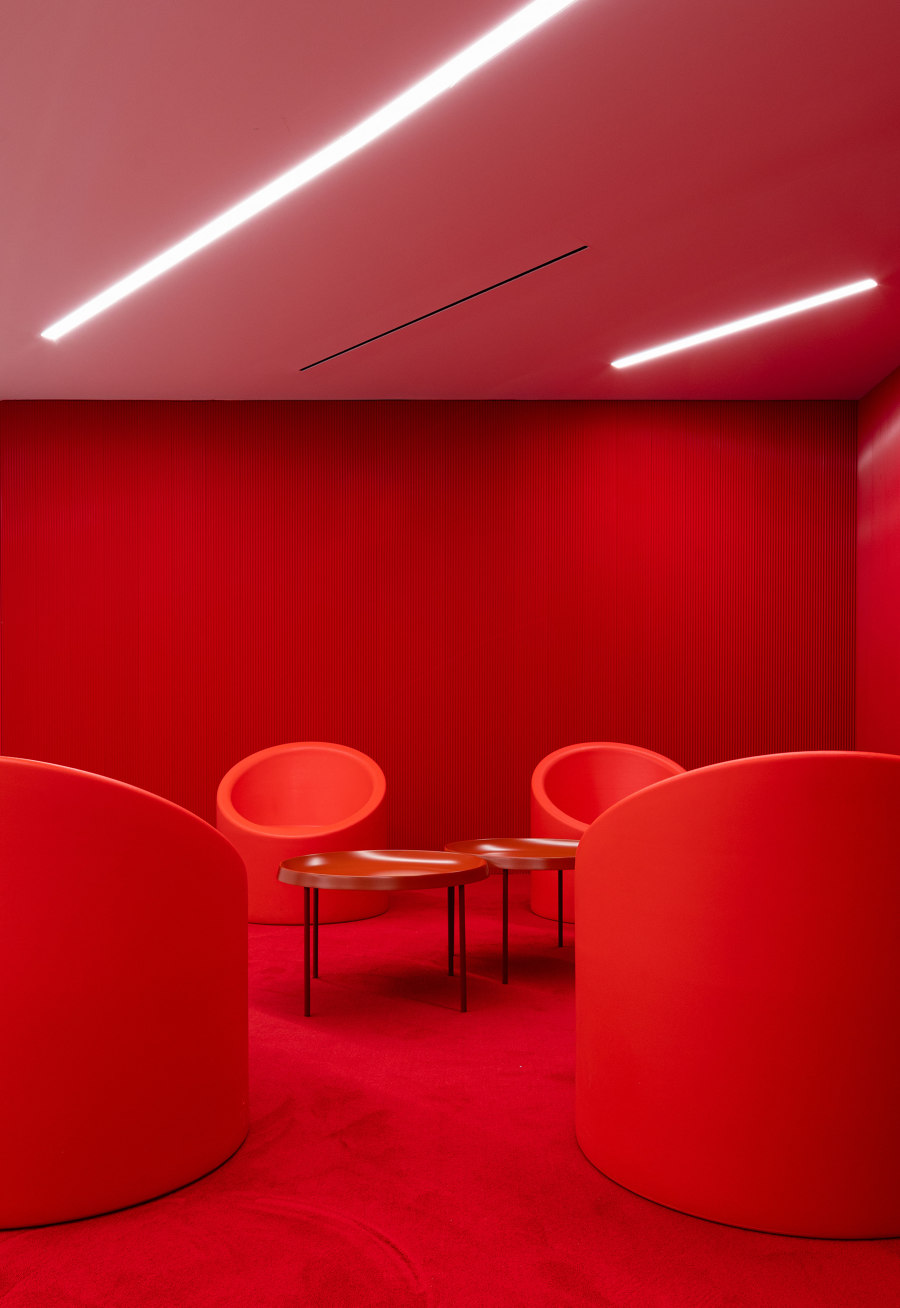
Photographer: David Zarzoso
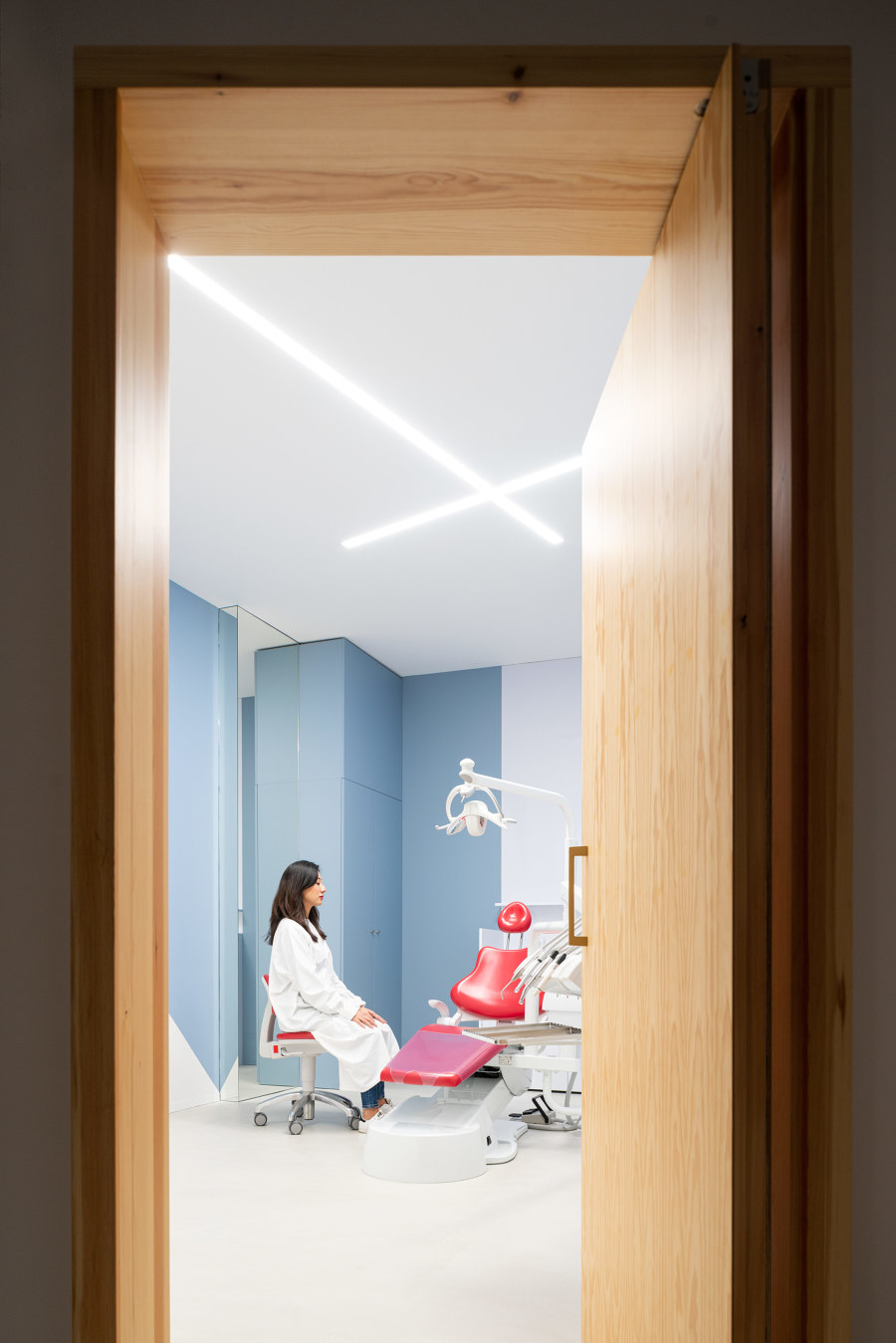
Photographer: David Zarzoso
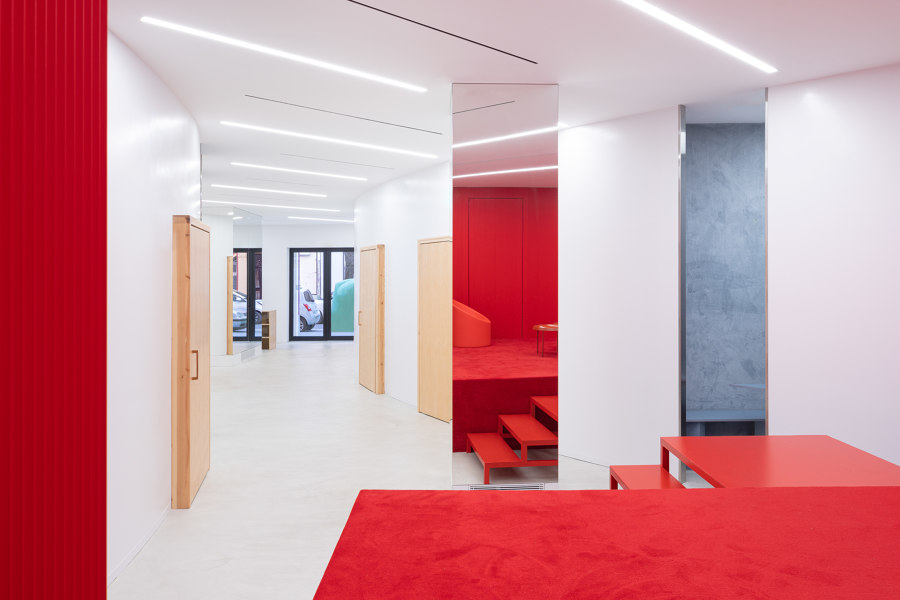
Photographer: David Zarzoso
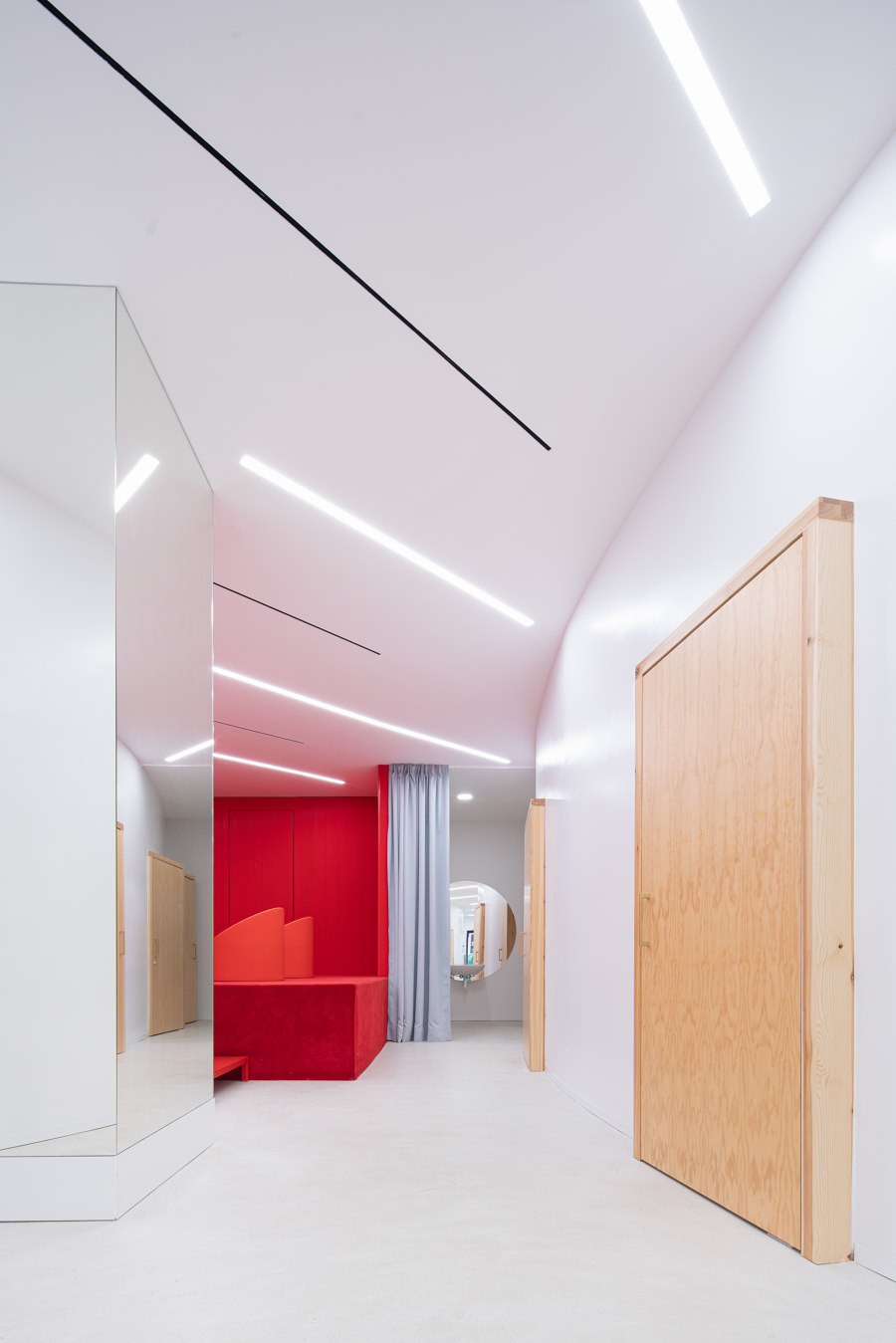
Photographer: David Zarzoso
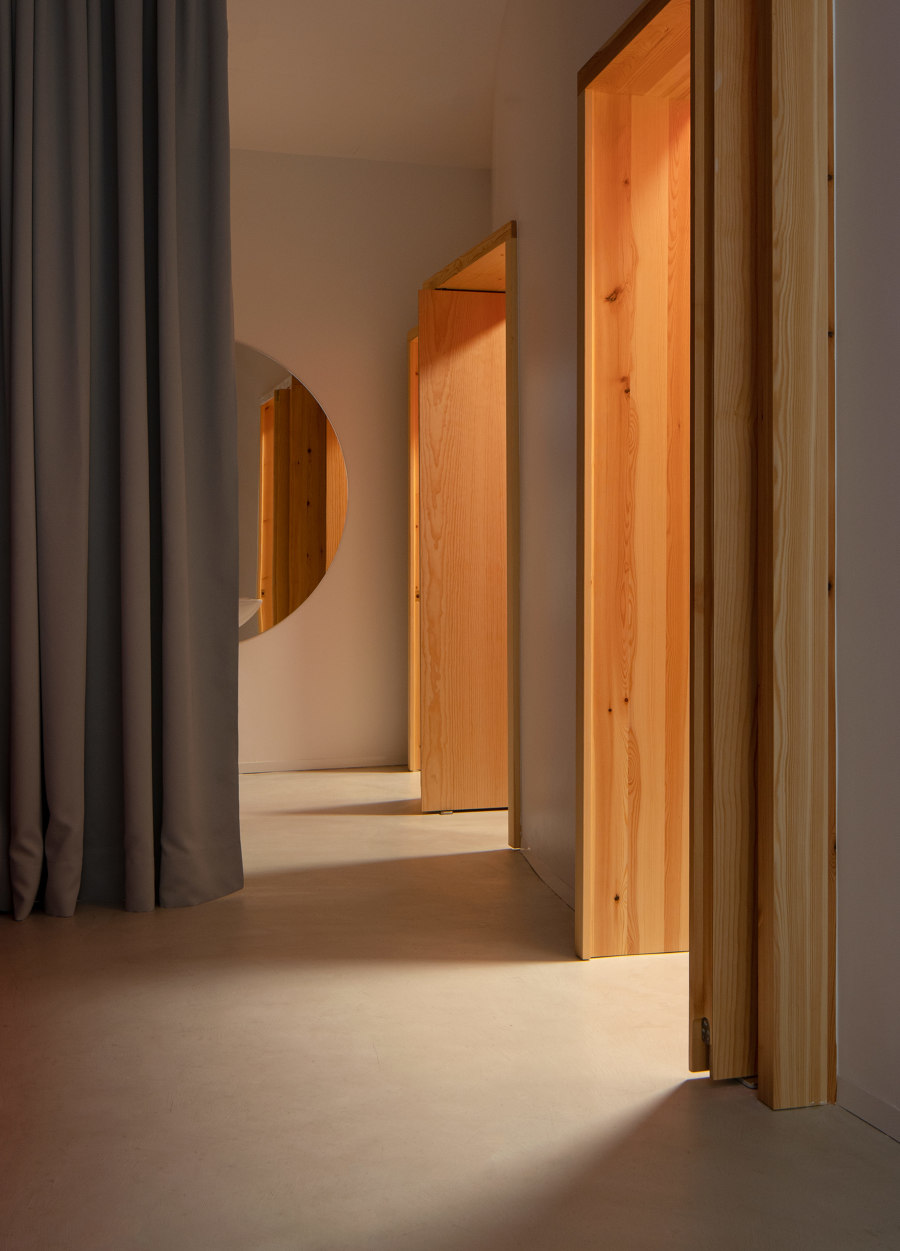
Photographer: David Zarzoso
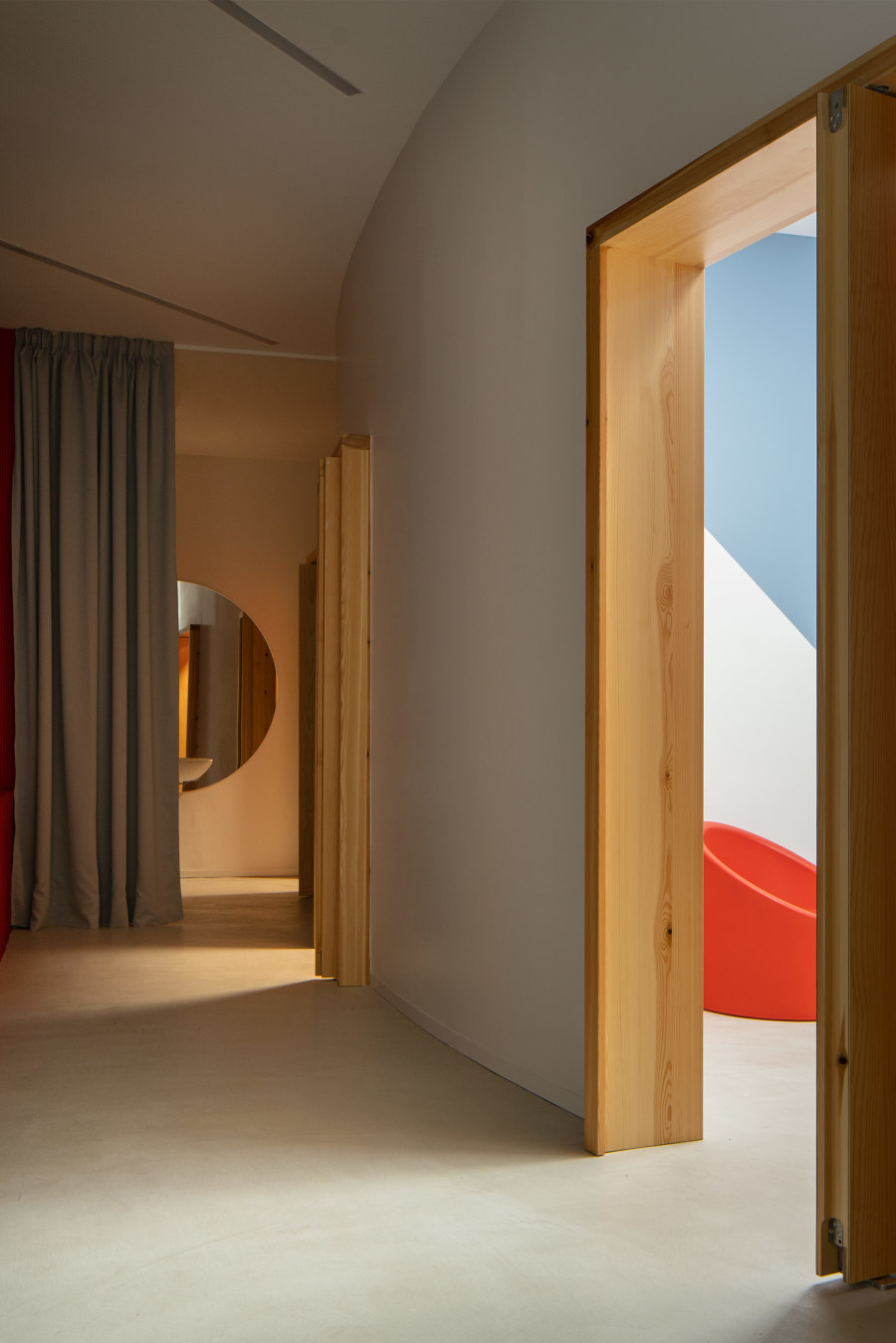
Photographer: David Zarzoso
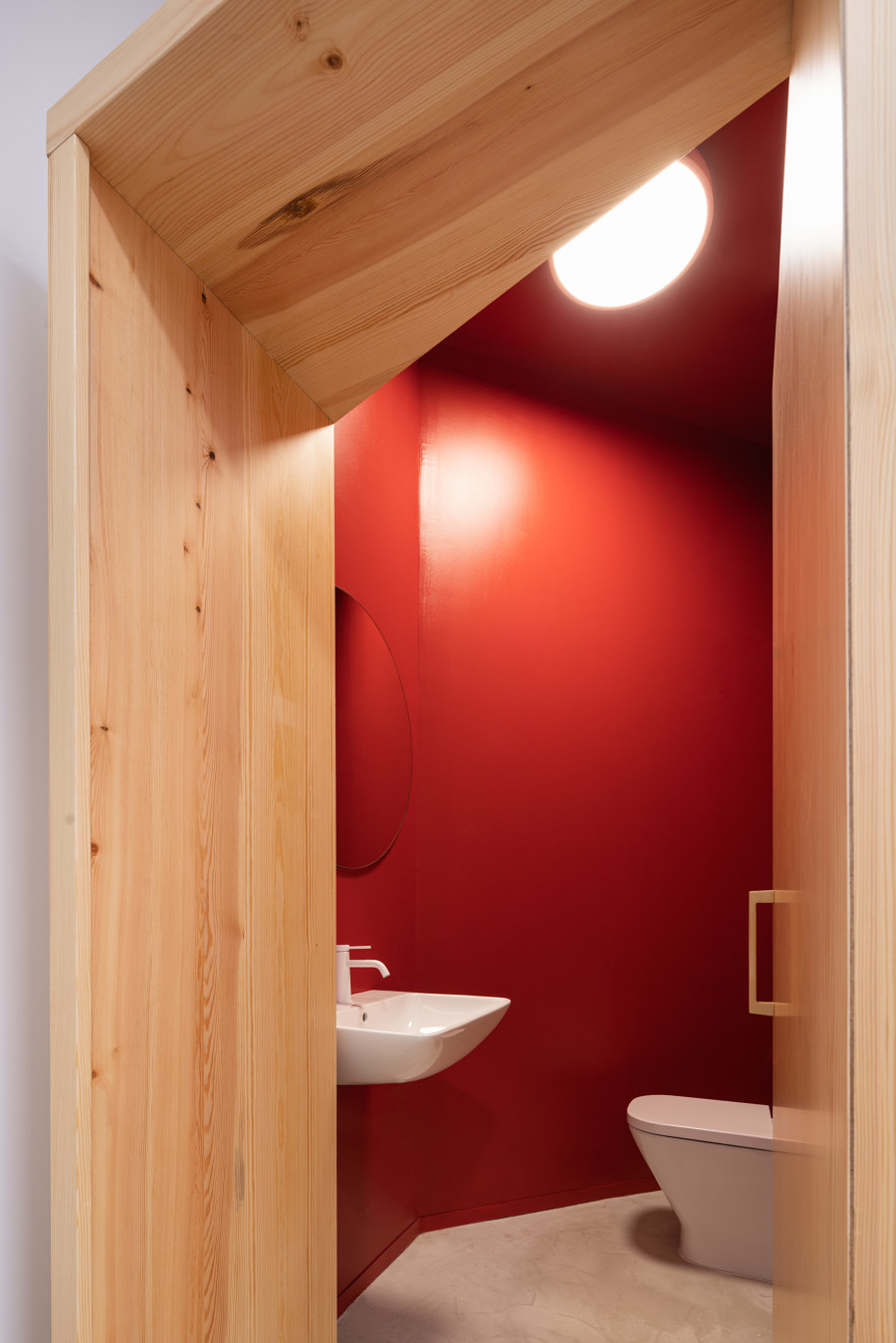
Photographer: David Zarzoso
















