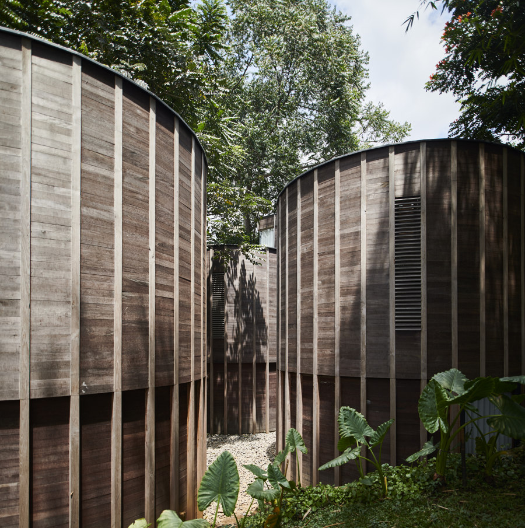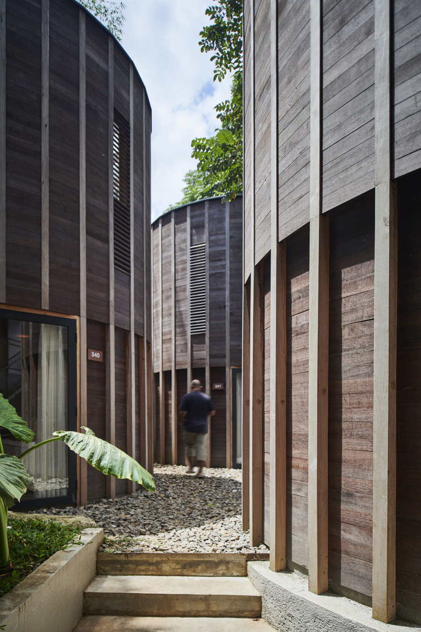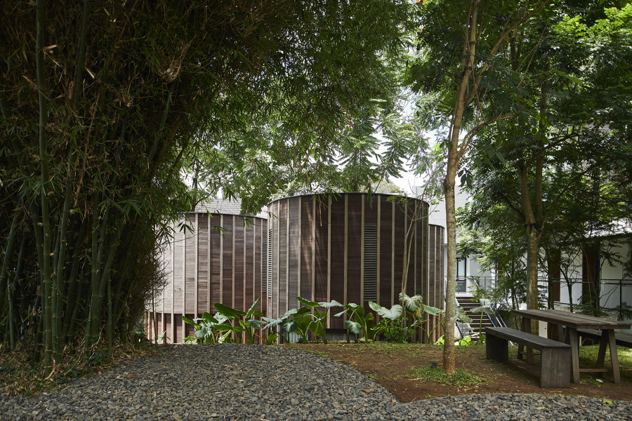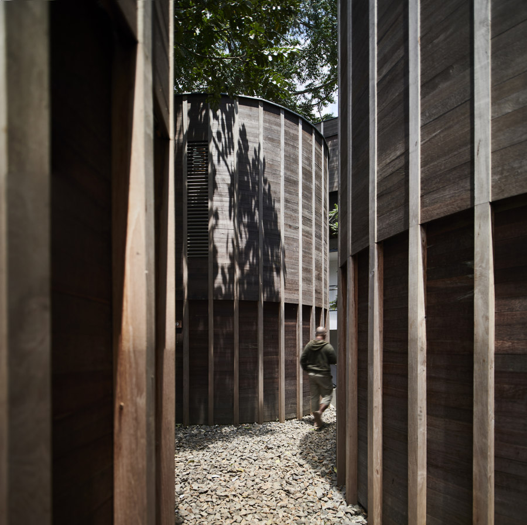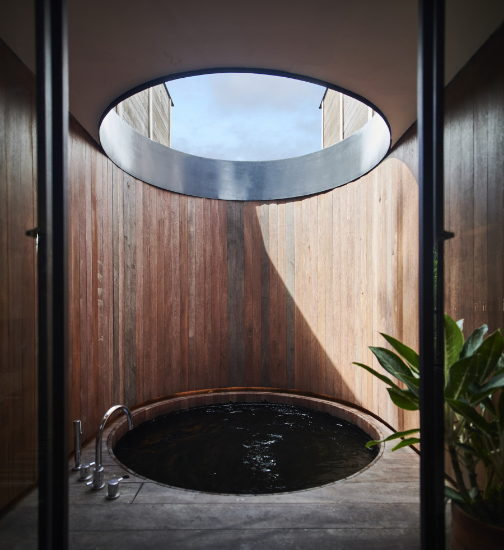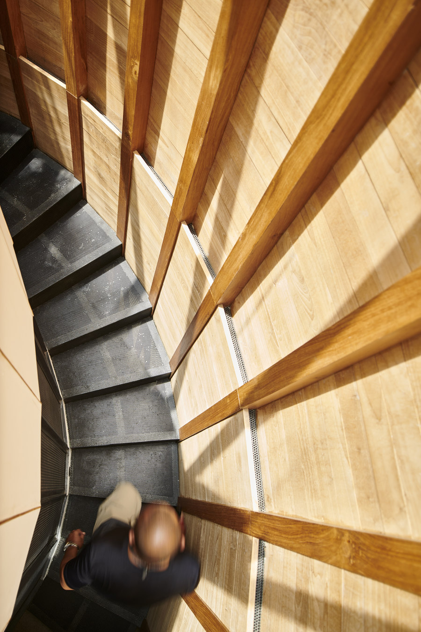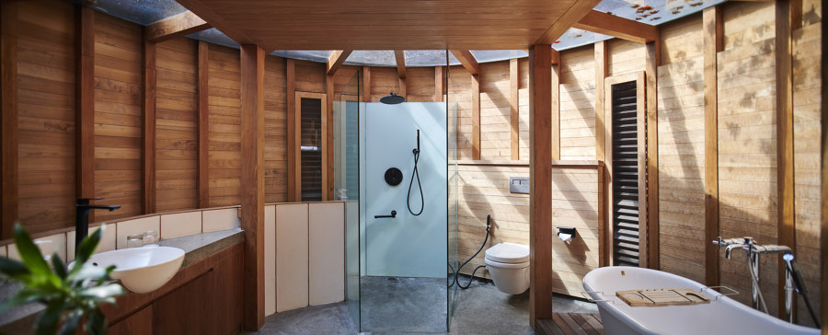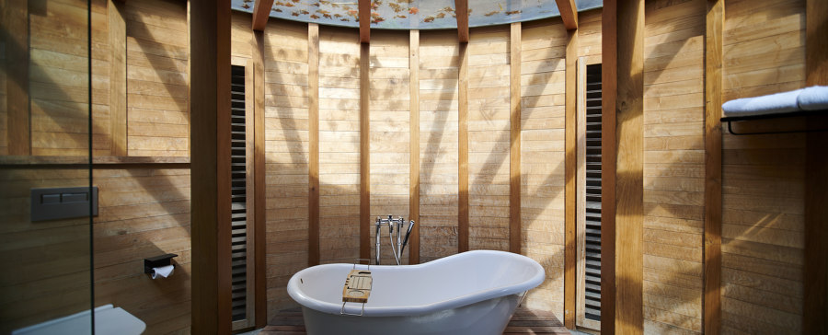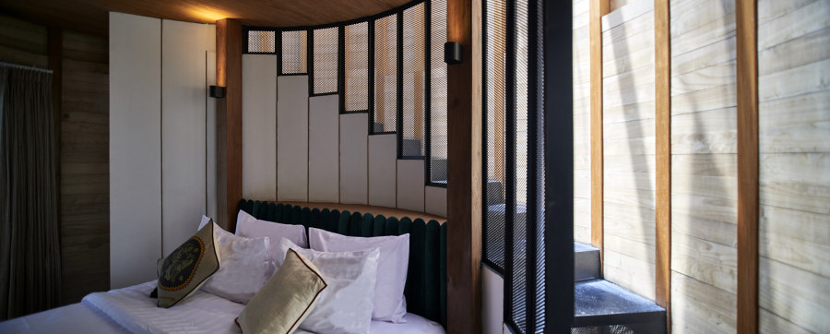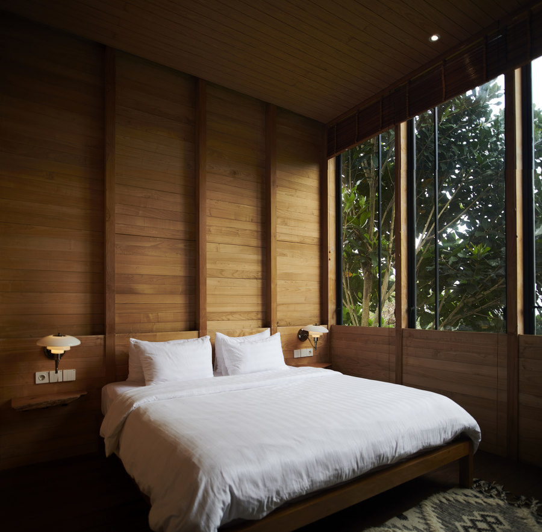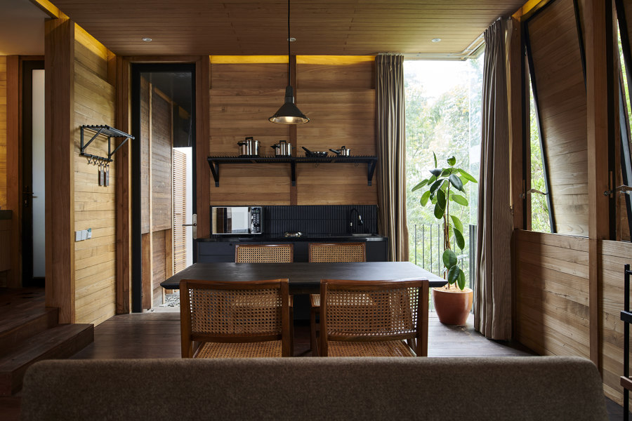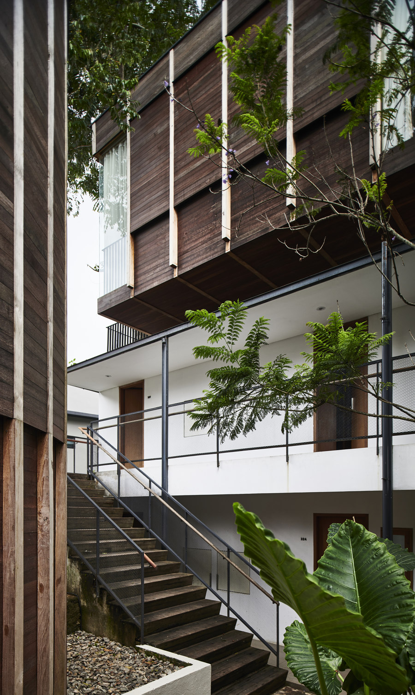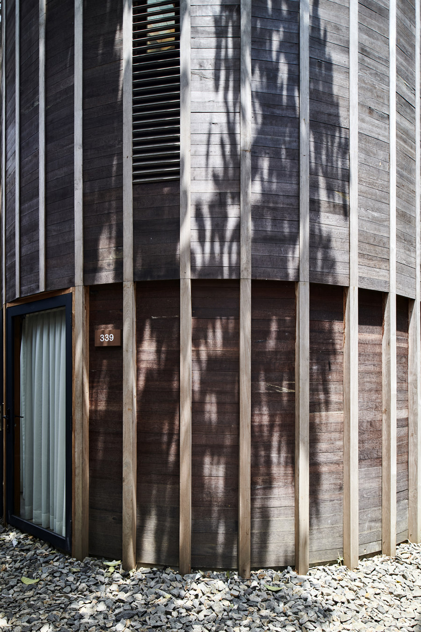The Drum Room
Located in a 200sqm garden of an existing hotel, the client wished to build three cabins on the property which would serve as honeymoon suites. Adding to the challenge was the fact that the existing hotel had to remain open to guests during construction and thus noise and the flow of workers and materials to and from the site must be kept to a minimum. Wood is the primary material chosen for the project to avoid the need for a wet construction which might be unsightly for the staying guests of the hotel. The use of a wide range of wood with different shades of brown also provided some much-needed textures and complementary colors to the otherwise mostly white, existing buildings.
The design process for the three cabins began by translating the spaces needed into tubular, drum-like shapes jutting out of the ground and filling the open landscape available. The radial shape also provides a unique space for staying guests while accenting the mostly rectangular shapes of other buildings on the property. The wooden cladding is contoured using raised and sunken surfaces. The interplay is not only for aesthetics but also functions as a way to add air ventilation and provide interior lighting and self-shading. The three two-story cabins were designed to be honeymoon suites with minimal partitions and doors in their interior. Hence, the bedroom and the en suite bathroom are separated by a staircase instead of a conventional door.
Privacy is another concern when it comes to designing honeymoon suites, which is why doors and windows are carefully placed to provide the feeling of seclusion while still allowing a lot of natural light to illuminate the interior. The solution is to open up the second floor with skylights around the circumference of the radial floor plan. Narrow side windows covered with wooden grills were also added throughout the façade to let in even more natural light. Meanwhile, perforated metal sheets are used to separate the staircase to ensure that sunlight from the second floor further illuminates the interior all the way to the bedroom below. The use of perforated metal sheets instead of an opaque material also makes the room feel larger and more spacious. The use of wood, the play on natural lights as well as the tubular shape provide guests with a unique spatial experience in a serene and tranquil setting.
The Residences
Sitting on the rooftop of an existing hotel building the 90sqm, the two-bedroom suite provides a unique architectural approach. The utilization and upgrading of the spare space on a rooftop deck into a new and proper living space come through the use of wood which is structurally reinforced with steel. The use of such materials compliments the brick and concrete structures found elsewhere in the property while adding a touch of softness to the building as a whole. Building a rooftop unit out of wood of different types, textures and colors also provide an accent to the predominantly white exterior of the building, blending seamlessly with the natural environment and providing the feeling of serenity and tranquility for the staying guests.
The client wanted a spacious two-bedroom unit fitting for a small family or a group of friends and a place where they can unwind together or mingle with one another. The suite, later dubbed “The Blackbird Residence”, features a kitchenette, a living room, and a small balcony overlooking the rest of the property and a breathtaking view of the surrounding area. But the main feature of the unit is an outdoor onsen, sandwiched between the two bedrooms and separated from the rest of the unit by a glass sliding door and a raised floor. The onsen features a cut-out roof that mirrors the circular shape of the Japanese bath. The cut-out opens up to the sky, giving the feeling of being in the outdoors as well as allowing the guests to breathe a breath of fresh, hear the rustling of the trees and gaze at the stars.
Design team:
RDMA
Lead Architects: Adikritz
Detail Drawing Team: Irrangga,Rizky, Fajar
Contractor: Ade Herfian
