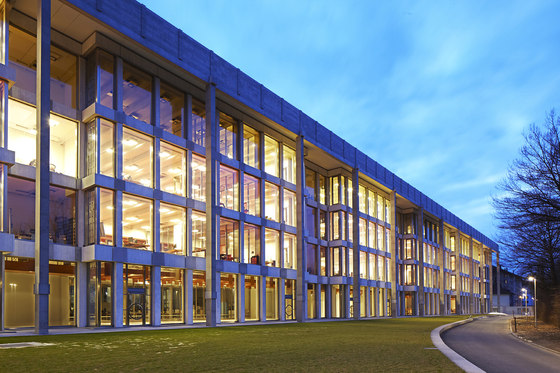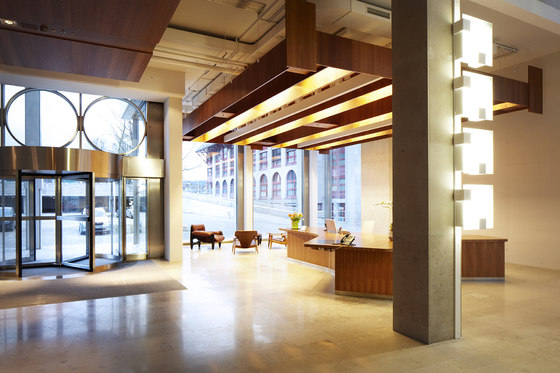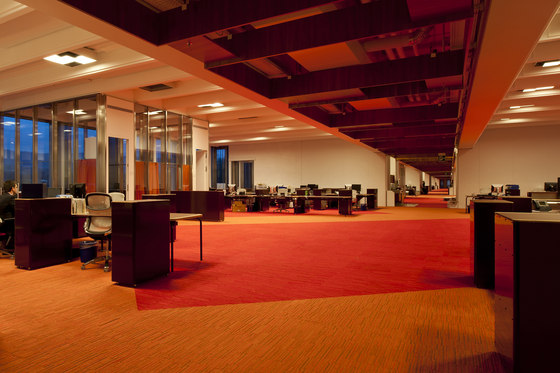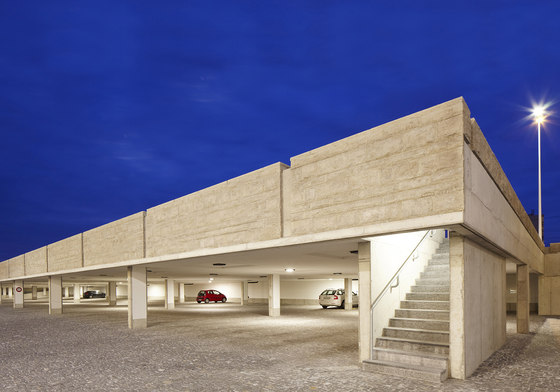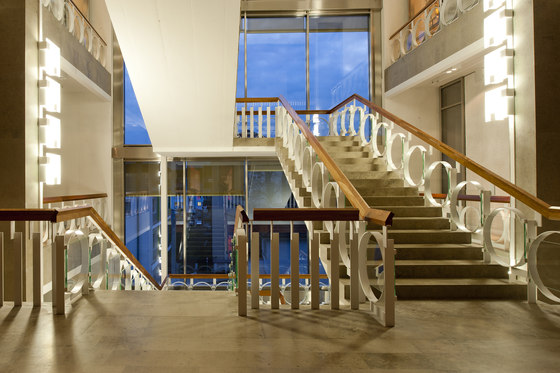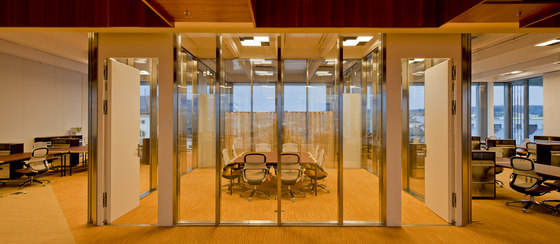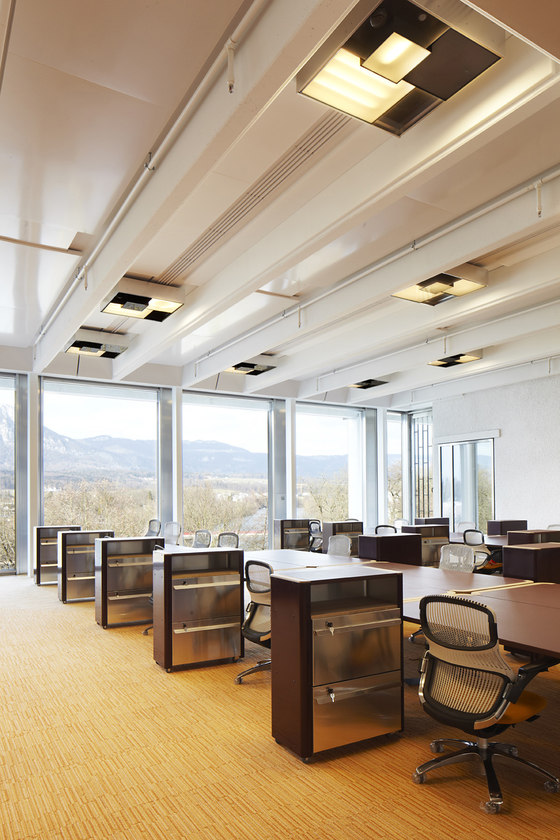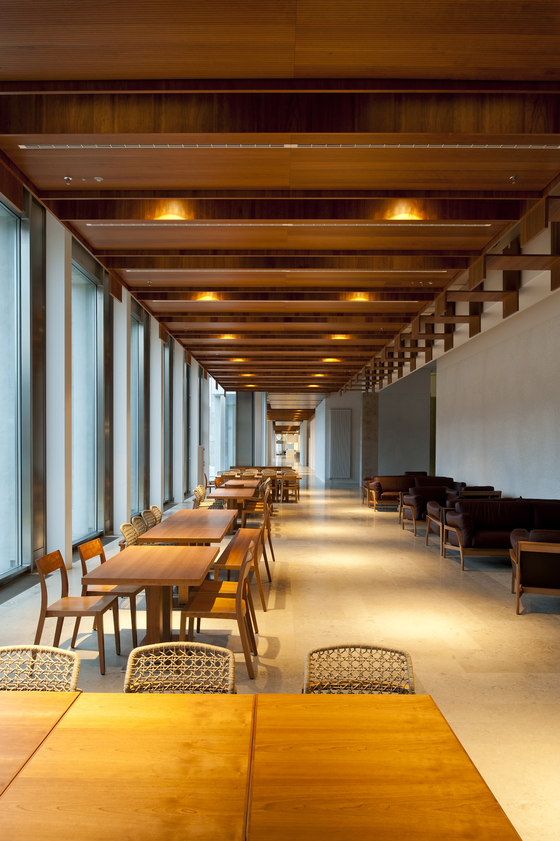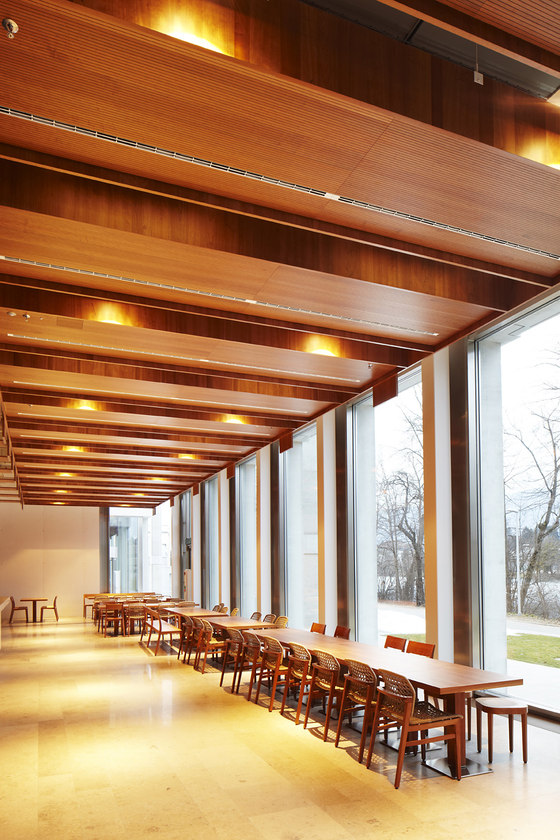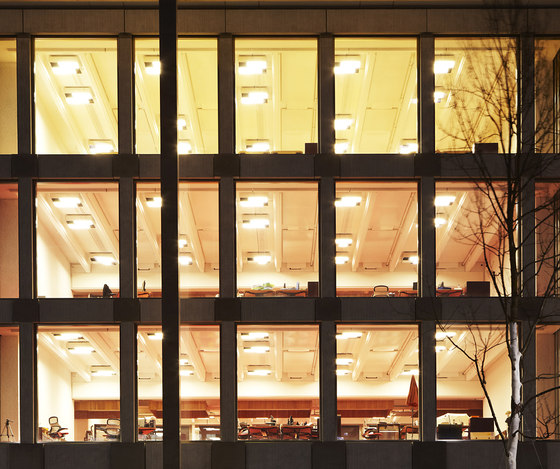The striking interior of Synthes’ new building is complemented by the highly unusual lighting fixture, which define the perception of this building created by Peter Märkli on the northern edge of the Zeughaus square in Zuchwil.
Synthes, a global leader in medical technology with its headquarters in Oberdorf, Switzerland markets medical instruments, implants and bio-materials which allow surgeons to anchor, correct and regenerate the human skeleton and its associated soft tissue structures. The company ranks among the top two world leaders in the field of traumatology and occupies the number one position in the field of facial and cranial surgery. Synthes is also one of the pioneers in the area of biomaterials, for example in resorbable implants and bone replacement.
Synthes relocated its European Headquarters to what was once the square next to the ZuchwilZeughaus (arsenal) and which is bordered by the old town, the southern extension of Neu-Solothurn, the River Aare to the west and the Zuchwil industrial zone to the east. The 2000 m2 area, which is now designed as an open campus,is defined by the distinctive curve of the river. The Zeughaus, a listed building, continues to be seen as a free-standing composition as care was taken to keep the new structure at a sufficient distance at the northern edge of the square. The complex, which was designed by the Peter Märkli Architectural Practice in Zurich and showcases itself to the world with its natural stone and recessed steel and glass facade, accommodates administrative and development offices as well as conference and event areas plus a cafeteria in its four storeys. The bottom line is that approximately 1300 staff work in the complex which was first occupied at the beginning of February 2012.
The lighting for this building, which is both an administrative and a manufacturing centre, proved to be a challenge for the Zurich-based lighting studio, reflexion. Its multiple uses resulted in a certain divergence in the lighting solution. Architectural demands such as the external appearance, the equilibrium between the basic and the accent lighting or atmospheric expectations had to be met, not to mention the demands of energy efficiency and maintenance, in other words, operating costs and cost-effectiveness. All these aspects are now reconciled in the lighting concept.
The imposing areas in the ground floor, the main entrance lobby, the cafeteria, auditorium, seminar and meeting rooms (which are also to be found at the top of the upper floors), acquire their own individual character from the unique wood-based design of the ceiling. Both the building services and the lighting are integrated between the wooden ribs. When viewed along the length of the room, the ceiling creates the impression of a closed system but which opens up to allow the technical infrastructure to be seen when viewed from underneath. The differing views create an interesting internal ambience but also spell out to visitors and employees the building’s prime function as a manufacturing centre.
Suspended in this wooden ceiling and recessed from it is a synthesis of two austere lights from the Austrian manufacturer XAL. The angular Mino 100 linear luminaires each have two fluorescent tubes and a micro-prism cover as well as the square BAT 200 lamp with a swivel-mounted and rotatable spotlight insert. Thanks to their use of low voltage halogen bulbs or a halogen metal vapour lamp, a whole range of lighting moods can be created – but with a uniform warm colour temperature. However, continuity with regard to the language of shape is assured by the linearity of the lighting fixtures.
Equally, the right level of brightness can be provided for each use. Thus in the cafeteria area the general illumination is adequate using 200 lx but, in contrast, 500 lx is needed in the auditorium or seminar rooms. The diffuse light emitted by the Mino bulbs (which are automatically activated by daylight sensors if the ambient light level falls below 300 lx) through the micro-prisms is primarily used to achieve this effect.
During meal-times or in the evening the BAT 200 downlights are supplemented by halogen metal vapour lights to provide more atmosphere in the room. Accentuation is achieved by low voltage halogen lights over the buffet to display the food in an appetising light. An agreeable ambiance is thus established in the cafeteria in which guests and staff sitting at the tables arranged along the façade have an attractive view over the Aare.
The wood panelled walls of the auditorium with its rows of seats rising towards the rear emphasise the feeling of pre-eminence. The multi-functionality of the room is reflected in the lighting designed to suit video-conferencing with its four scenarios of general illumination, cleaning light, conference/meeting lighting, lecture or projector presentation lighting, can all be called up via a touch panel. In keeping with the use of the auditorium, the general illumination of 500 lx can be increased to 2000 lx on the stage by means of separate spot-lights. The subject of energy efficiency has not been neglected – a presence sensor automatically switches the lighting off after 30 minutes if the room is empty.
The “Practical Exercises“ multi-functional open area where the seating can be arranged flexibly is also suitable for conferences, meetings or even temporary exhibitions. Here too, the combination of Mino lamps for diffuse general illumination and BAT200 bulbs for creating emphasis is used, this time supplemented by spot-lights.
The open-plan offices are arranged to the left and right of the generously proportioned movement area known as the “Boulevard”. Some of the areas which act as meeting rooms or quiet rooms are separated by glass partitions. The unusual surface-mounted luminaires installed in the ceiling form a visual feature here. Reflexion drew their inspiration for these luminaires from the well-known, very rectangular paintings of Piet Mondrian classified as “neo-plasticism”. These paintings are characterised by a structure consisting of a black grid associated with rectangular coloured areas – here at Synthese black and white were chosen.
A range of different lamps with warm colour temperatures are concealed behind the individual rectangles of the light fixtures, each with an edge length of 90 cm. The small square holds a compact fluorescent lamp while the medium-sized square contains a circular bulb. The large rectangle is equipped with three fluorescent lamps. A diffuse, shadow-free working light is guaranteed by the cover with its micro-prisms.
A special strategy has been adopted to suit the mood of the light to the specific requirements. The individual segments of the lights, which are manufactured by the Basel-based manufacturer Regent, are not dimmed but, in order to achieve the defined level of brightness, are automatically switched on or off by the sensor as the daylight level changes. When all three segments are lit an illumination level of 500 lx is achieved in the room. Switching off the smallest square reduces the brightness level to 80 %. If the small square and the rectangle are operated together, the level drops to 40 %. When both squares are switched on at the same time, a “dim value“ of 60 % is produced.
These unusual luminaires are installed between the concrete ribs of the ceiling structure. Two to four luminaires form a group; five to six of these are then allocated to an organisationally coherent zone in the open-plan office. If all the lighting segments are switched on during the hours of darkness, they project an appearance of pixels, and therefore animation, to the exterior. During daylight hours more and more light fields are switched off as the ambient light levels increase - entering from the window frontage and penetrating through to the Boulevard. A daylight sensor manages this automatic switching process, ensuring both energy efficiency and a comfortable level of light for working in the individual zones.
The Boulevard, the concrete ceiling of which is clad with wooden slats, has no lighting system of its own but draws its light from the luminaires in the open-plan offices. This reinforces the perception of the movement zone as a shared area.
The main staircase, located alongside the reception area, leads to the meeting rooms and the offices. This access area achieves its particular atmosphere from the decorative wall lights. These were developed out of the architectural design and reflect the ornamentation of the banister and the roof edging against the facade. The silhouette of a circle can always be clearly seen behind the square 10 mm thick cover made from fluted and textured glass, a matt film and clear glass.
This image is the result of the luminaire being equipped with a circular bulb. The wall lights, which were manufactured by Regent, are installed in groups of four on the main pillars and offset in each storey. In this waythe multi-storey space is lit to a level of 150 lx and endowed with an impression of distinction.
The various spaces in the Synthes building appear quite different from each other as a result of their architectural form and the luminaires selected by reflexion. But purely function-oriented lighting also has its place in the scheme of things. For example, in the manufacturing areas Xal’s specially modelled Stretta system batten luminaires (which are equipped with a grid cover and mounted between the concrete ribs and the ventilation ducts) are switched on and off by daylight sensors. Because of the recessed nature of their installation, the ceiling structure is emphasised and is not concealed behind a “carpet“ of light fixtures. Thus technology, as the symbol of the company’s orientation, is placed centre stage. A general illumination of at least 500lx is achieved by installing T5 bulbs in the luminaires. The general illumination is supplemented by special workplace lights so as to provide the 1000 lx illumination necessary for difficult production steps.
Author Ursula Sandner
Synthes GmbH
Architekt: Peter MärkliArchitekturbüro, Zurich
Lichtplaner: Reflexion AG
