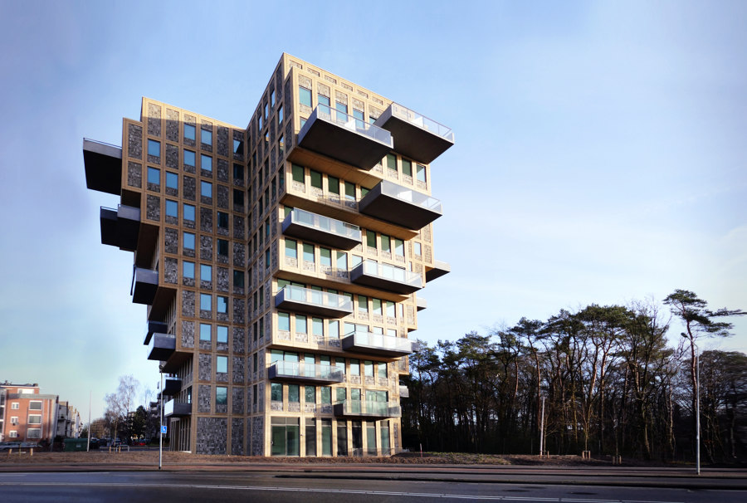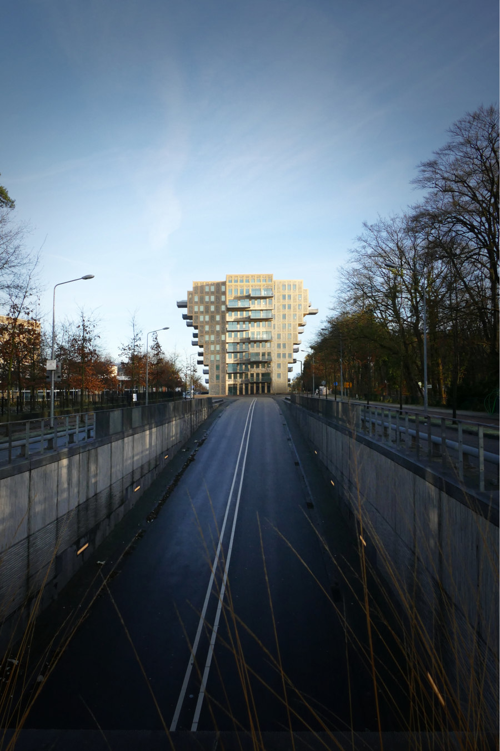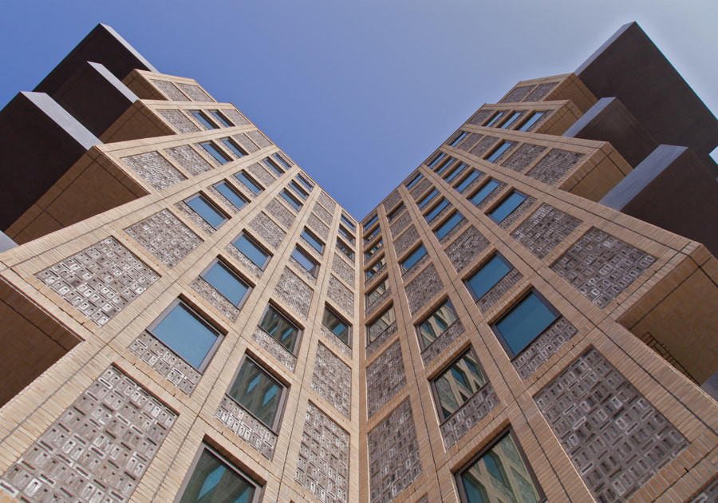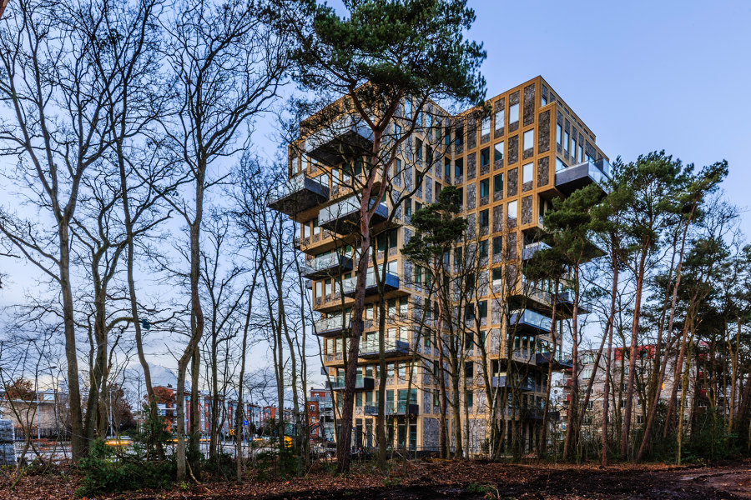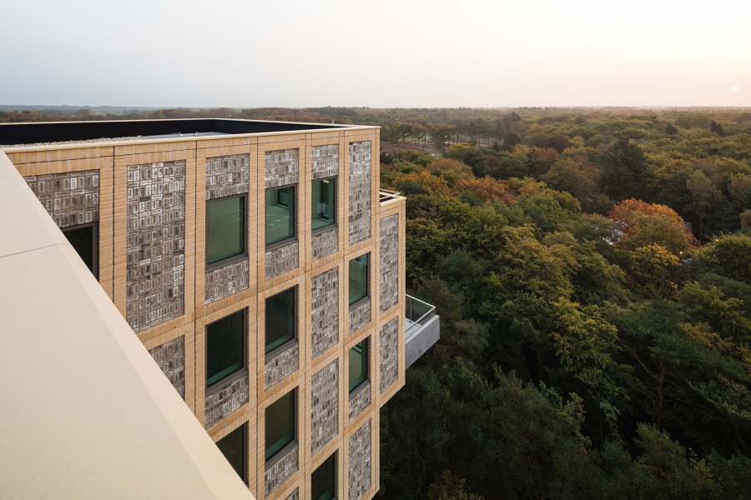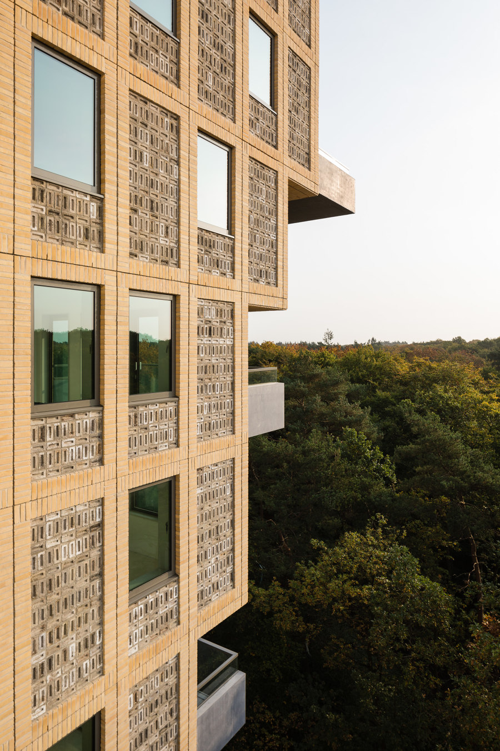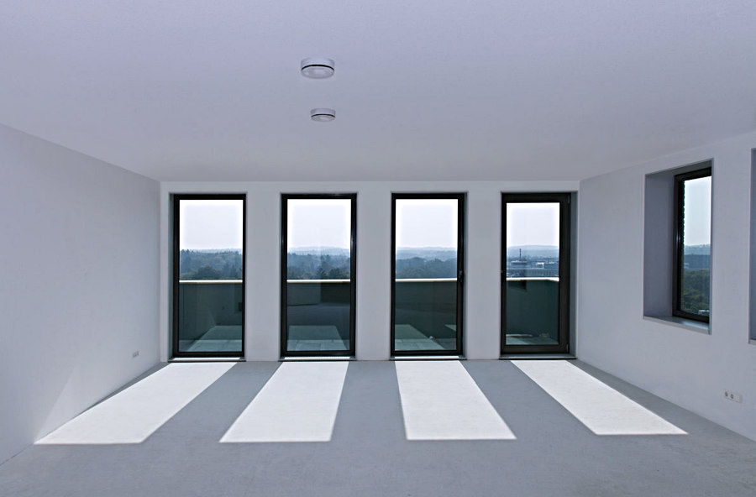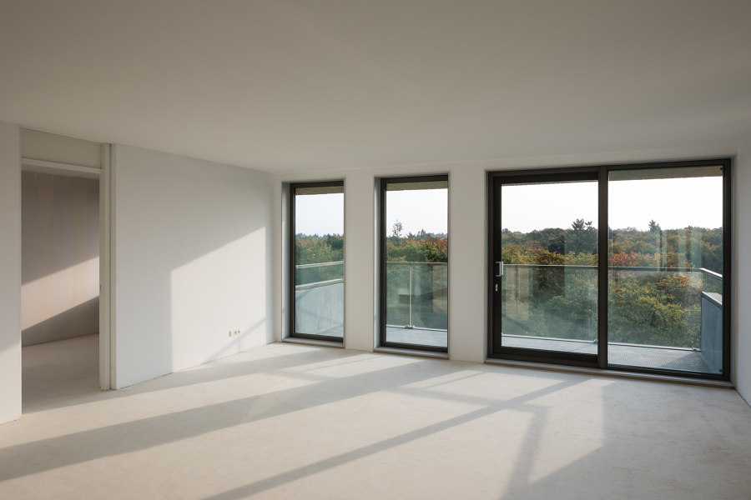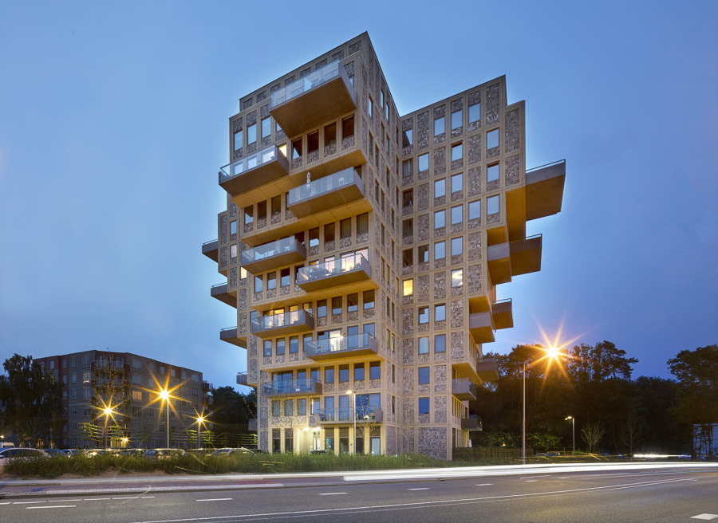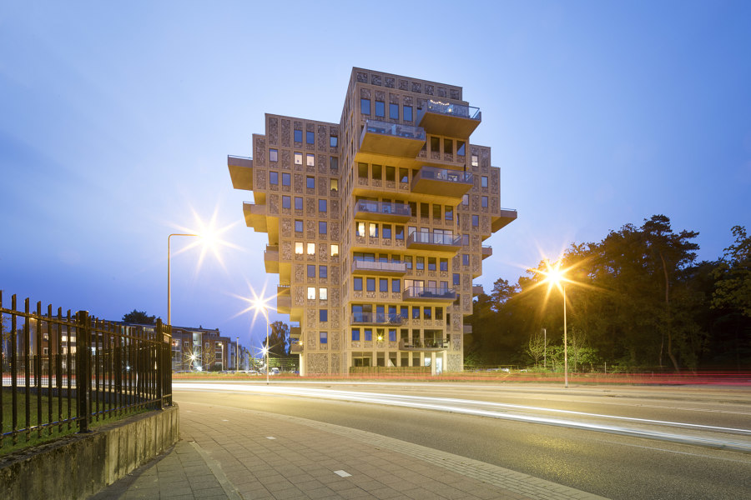The Belvedere tower's innovative form, is both informed and defined by the constraints of it's site, it's design began with rigorous analysis of these urban surrounding.
Located in the town of Hilversum the building's site sits in an area of nondescript, four-storey, post-war housing, In the eighties six additional, modernist towers were constructed to the south of this area. The tower's site marks the culmination of this series and sits on a prominent bend in the Oosterengweg bypass, a major thoroughfare through the small town.
Due to the tower's prominent position the municipality desired a building that would be sculptural in form and architecturally iconic. This exposed location also meant the proposed building would be visible from all sides and it therefore became important to design a building with a clear and logical symmetry.
The building's superficially large, triangular site is in fact limited by a number of key constraints, including requirements in relation to the minimum distance from the property boundary, as well as a complex network of utility pipes running beneath the site. The building's footprint was therefore limited to no larger than 450 m2 (15% of the plot). These limitation coupled with the stipulation of a maximum building height of no more than 11 storeys meant a traditional tower block design would result in a building comprising of no more than 44 residential units.
However, due to the high price of land the apartment complex was only financially viable if comprised of at least 55 apartments, our resulting design approach proposed a building where the floor area increased as the building rose vertically, with upper floors cantilevering from the central core thus maximising usable space on the constrained site.
Structurally, the cantilever is achieved by balancing the building's mass equally on both sides of the central core, from this symmetrical structure derives the building's floor plan, a cross. This cross shaped layout makes each floor plan incredibly flexible resulting in a building comprised of 55 units where no two apartments are identical. The building's apartments wrap around the oblique corners of the cross resulting apartments that are dual aspect, each with access to a large, open balcony.
The word belvedere is Italian and translates to 'beautiful view', on the upper floors the buildings balconies provide expansive views, to the North they look over the town of Hilversum and to South they survey the surrounding forest.
Design Team:
René van Zuuk Architects
