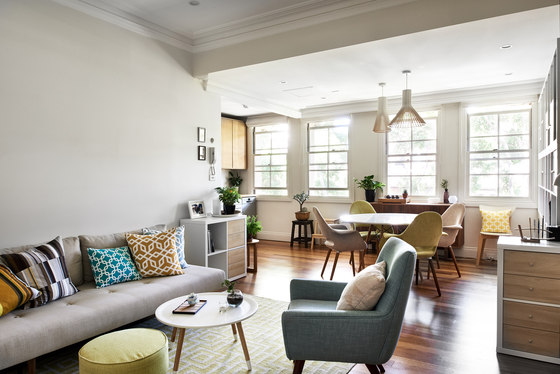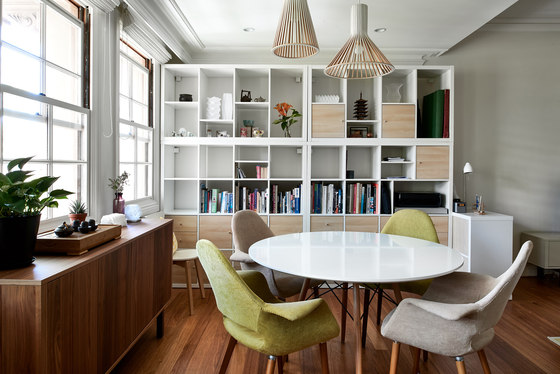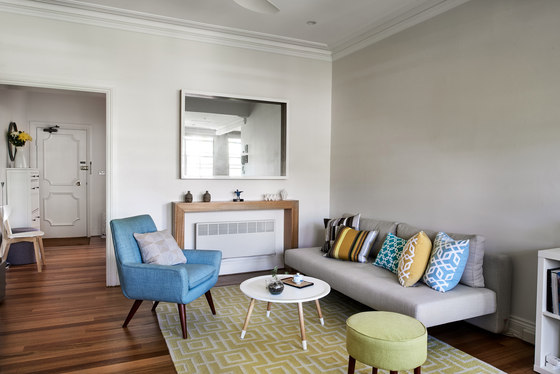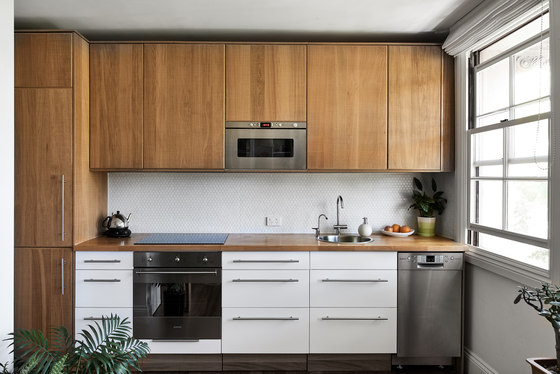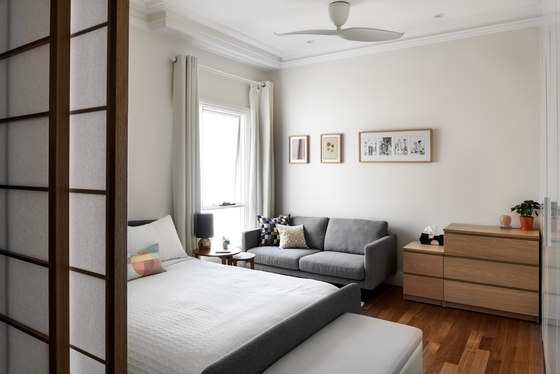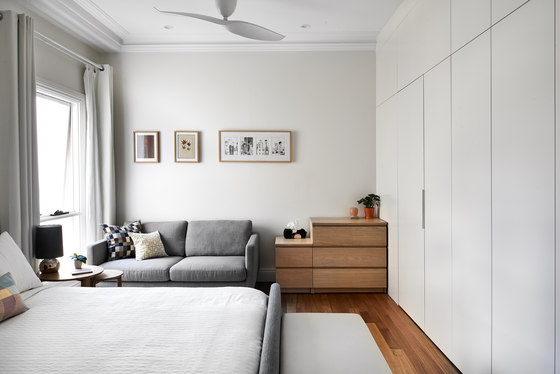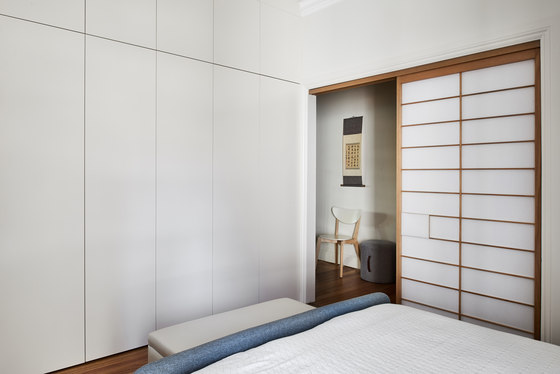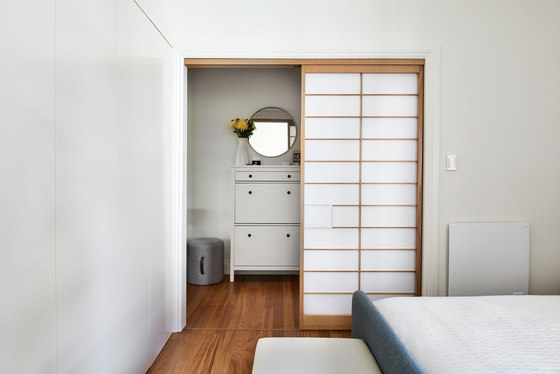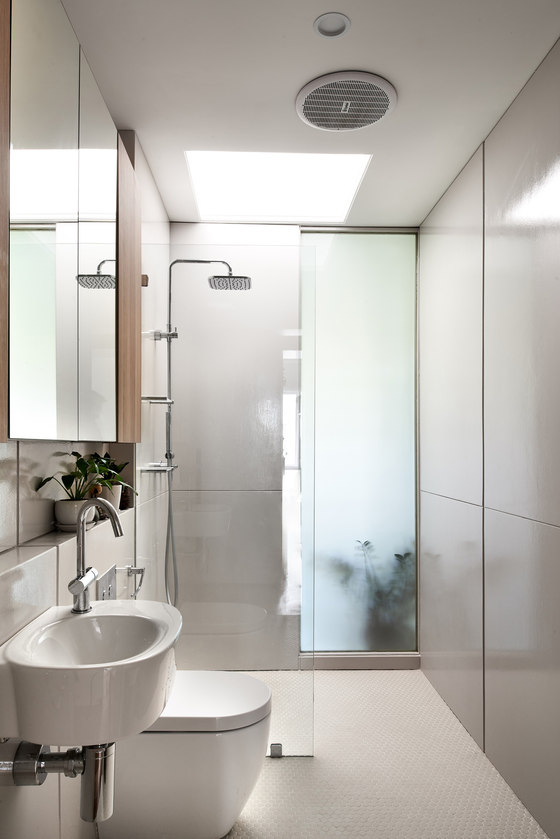Major renovation to a heritage conservation apartment unit in a 1920s Regency-style residential flat building. Essentially, the floor plan was rejigged to maximise space and efficiency; integration and concealment of new storage and utility, new floating timber floor that replaced aged carpeting, and completely overhauled lighting, electrical and plumbing services. The key major aspect of the renovations was to completely demolish the old bathroom and subsequently, relocating and reconstructing 2m towards the bedroom in order to create an enlarged kitchen space.
Also, a secondary hallway that provides dedicated access to the bathroom was created using full-height custom joinery; one that also seamlessly integrates wardrobe, storage, and laundry facilities, resulting in a smaller but more manageably-sized bedroom. Modern "Japanese-Zen” architectural aesthetics - clean lines, yet with a lot of warmth and texture in material, sensitively and seamlessly overlaid onto the existing and 1970s-restored authentic Regency-style period features of the apartment space. Styled with a touch of mid-century furnishing to pay homage to the apartment’s vintage, yet with minimal clutter in keeping with the “Zen” design intention.
Renjie Teoh Architect
