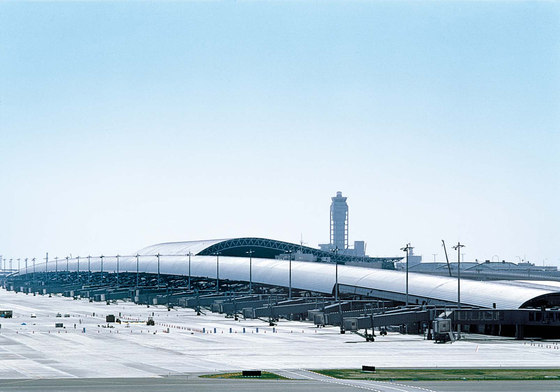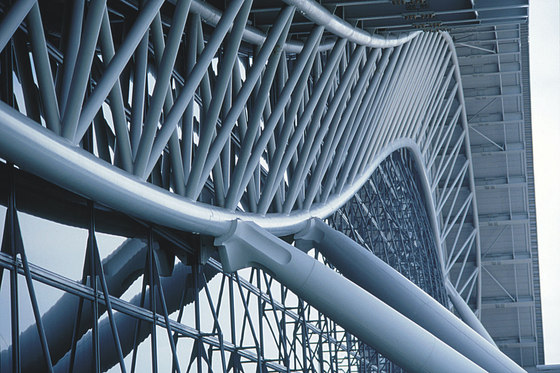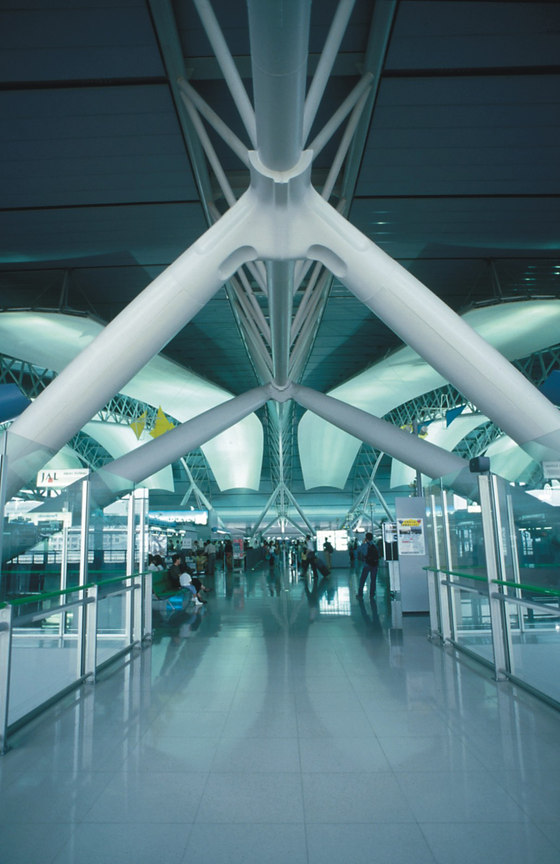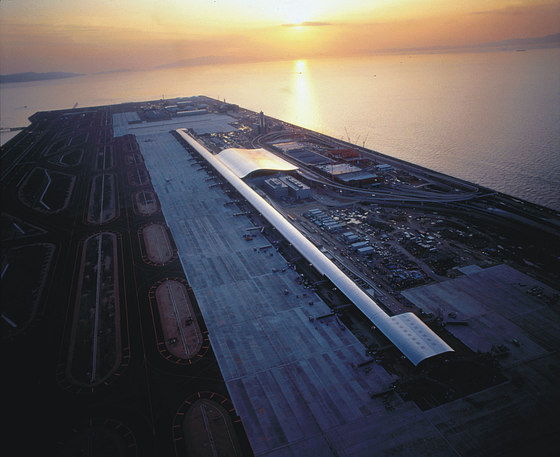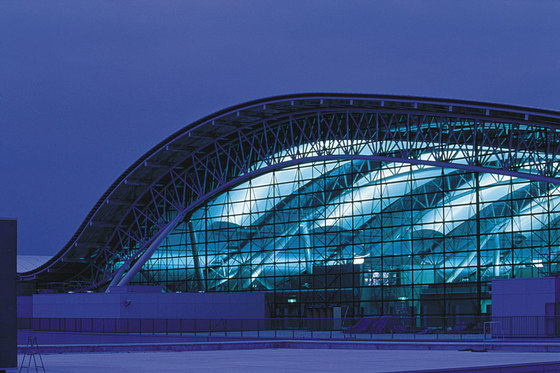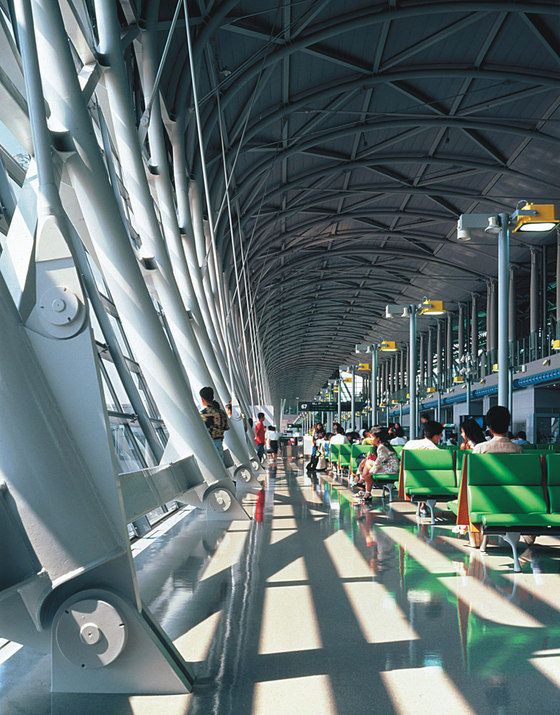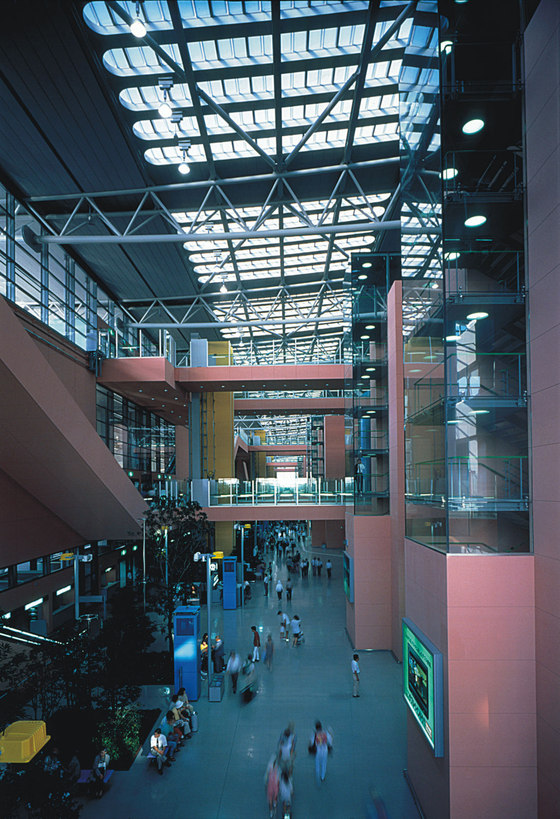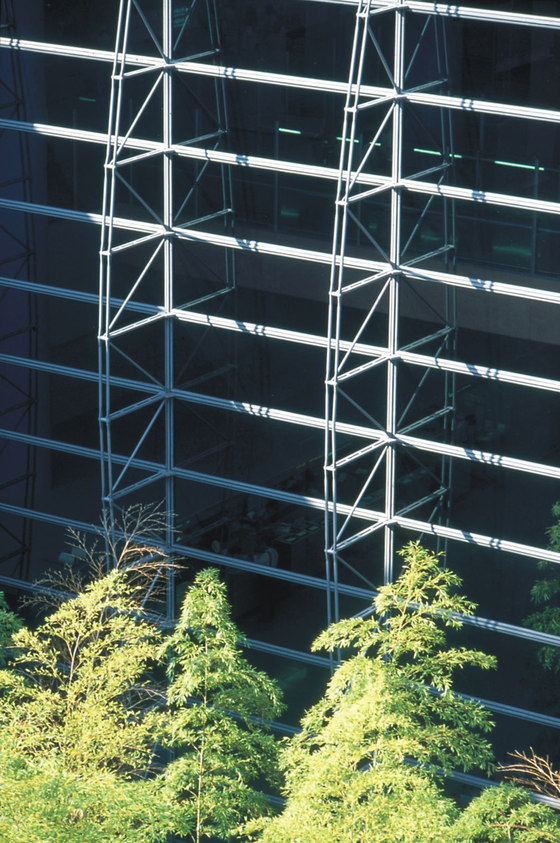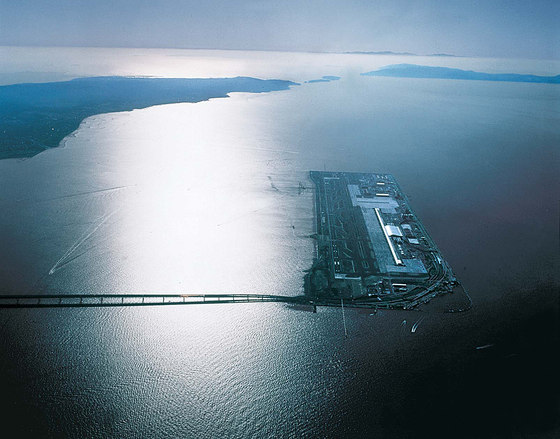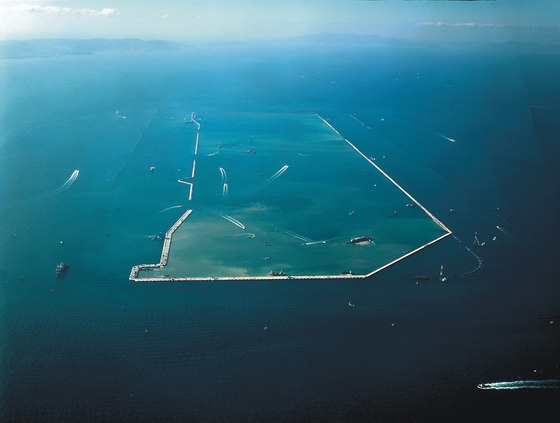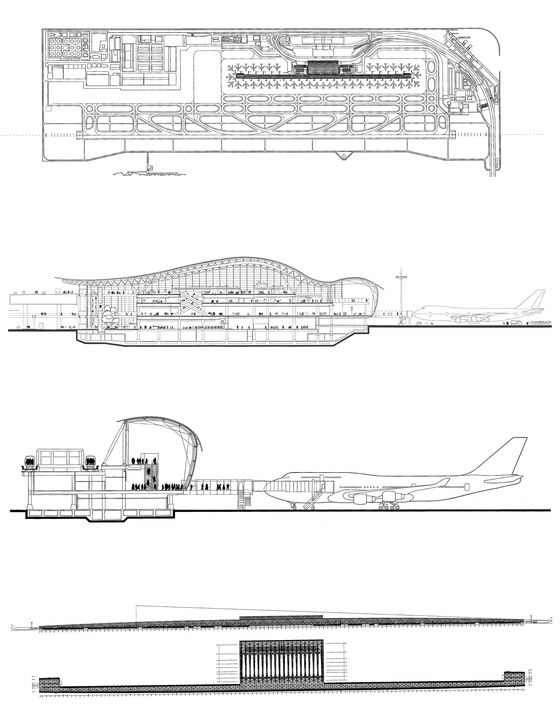Kansai airport, is located on a specially built island in the Bay of Osaka. The terminal is 1.7 km long, with 42 boarding gates, designed to handle 100,000 passengers a day. Its long and light structure was designed to withstand the violent earthquakes which often affect this region of Japan.
Kansai airport rests upon the island like a glider seen in plan – the main body of the airport forming its fuselage, and the boarding gates positioned in its wings.
A notable feature, and one of primary importance in the organisation of the airport, is the unobstructed visibility of the planes themselves thanks to the uninterrupted lines of vision through the open departures level Main Terminal Building. The departure level is covered by a large, clear-span, undulating roof of asymmetrical form. It is perhaps this shape that is the project’s main innovation.
The form of the roof came from extensive study of structural and ventilation requirements undertaken with Peter Rice and Tom Barker, Ove Arup’s structural and services engineers respectively. It was decided that the air could simply be projected across the space, from the rear of the building towards the front, runway side. It is this predicted trajectory of the air that is mimicked in the form of the roof we see today. Having thus avoided enclosed air distribution ducts suspended from the ceiling, the vast structure is left exposed. Beneath, blade-like deflectors serve not only to guide the airflow, but also to reflect the light coming in through skylights in the roof. Mobile sculptures (by sculptor Susumu Shingu) affixed to the ceiling are in continuous movement, testimony to these moving air streams.
In the Main terminal Building the geometry of the roof ’s undulating cross-section is formed of a series of arcs of different radii connected at tangent points. Three-dimensional beams spanning 80 m follow the cross-sectional asymmetrical form of the roof, supported at their extremities by pairs of inclined columns.
The 42 boarding gates are housed within the “wings” of the glider. Their glazed facades address the runway, while their opaque, curved roof sweeps down to turn its back on the distant coastline. The height of the “wings” decreases to the buildings’ extremities, with the roofs following an almost imperceptible curve, just sufficient to ensure the control tower’s lateral line of vision.
Geometrical studies led to the development of a mathematical model that would guarantee the maximum standardisation of components for the building. The final result is that all of Kansai Airport’s 82.000 stainless steel panels of the roof are absolutely identical (this is also thanks to the building’s overall size, which allowed the curves to be absorbed with low tolerances).
Kansai International Airport Co. Ltd.
Renzo Piano Building Workshop, architects – N. Okabe, senior partner in charge
in association with Nikken Sekkei Ltd., Aéroports de Paris, Japan Airport Consultants Inc.
Competition, 1988
Consultants: Ove Arup & Partners (structure and services); M. Desvigne (landscaping)
Basic design and detail design phases, 1989-1991
Consultants: Ove Arup & Partners (structure and services); Peutz & Associés (acoustics);
R. J. Van Santen (facades); David Langdon & Everest, Futaba Quantity Surveying Co. Ltd. (cost control); K. Nyunt (landscaping)
Construction phase, 1991-1994
Consultants: RFR (facades); Toshi Keikan Sekkei Inc. (canyon)
