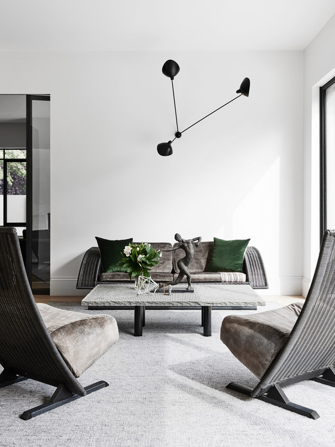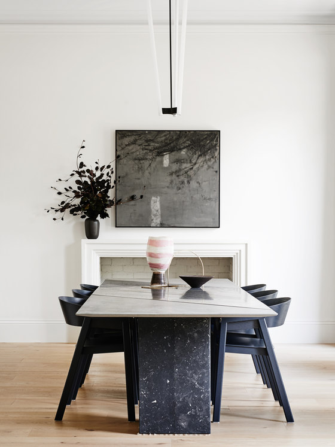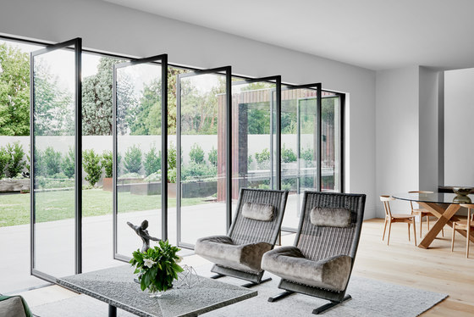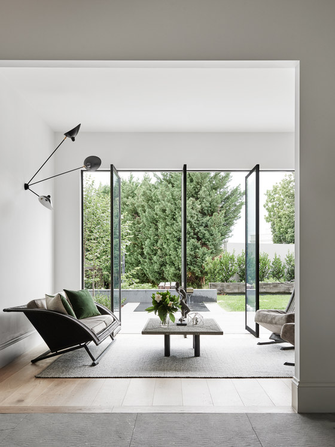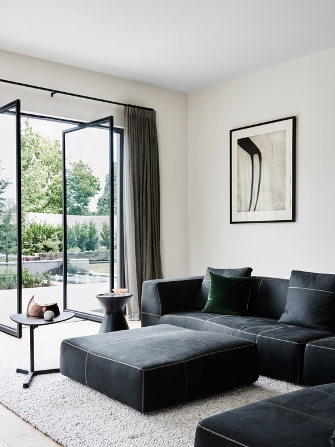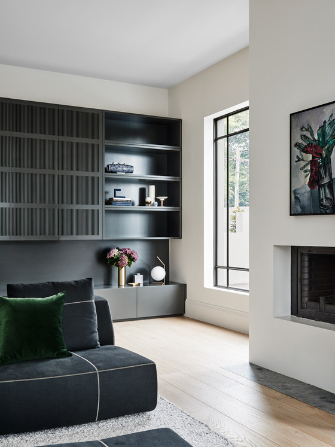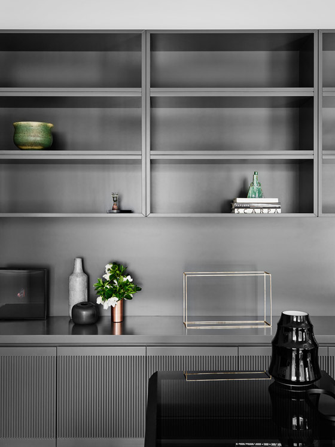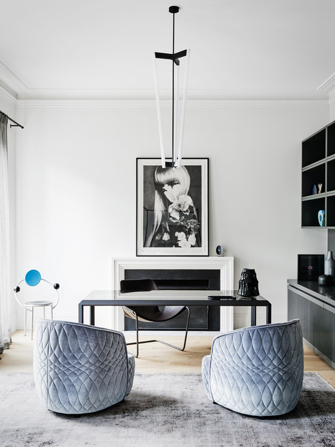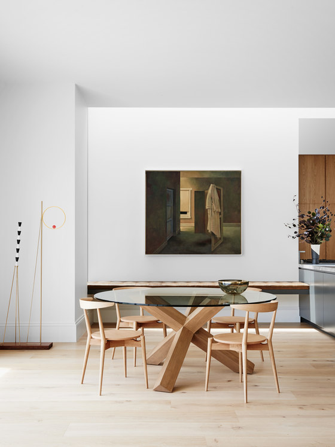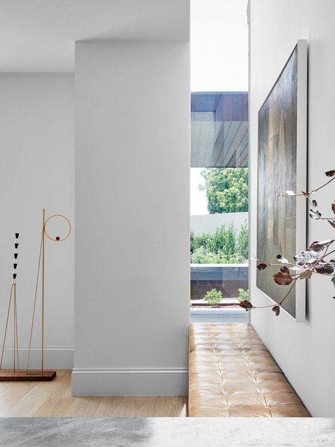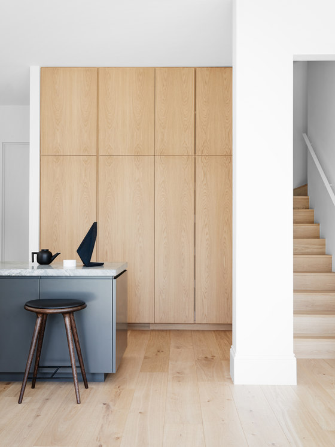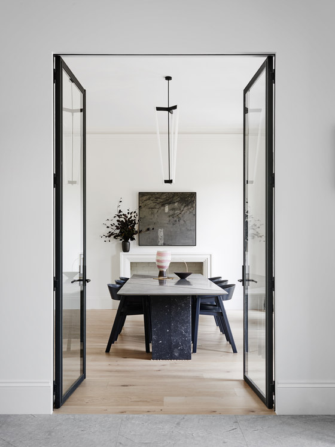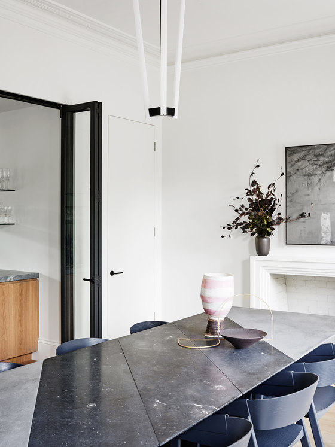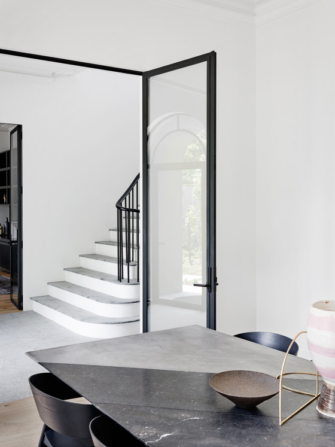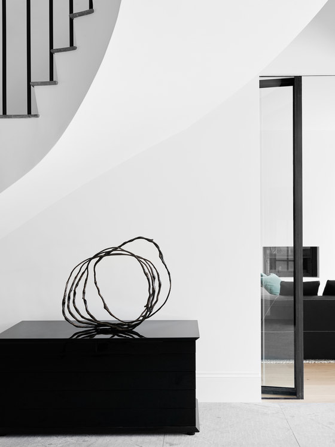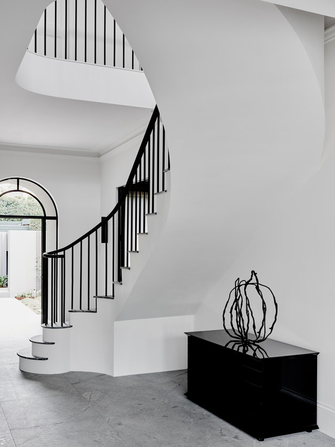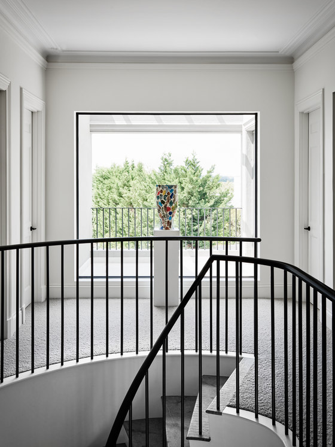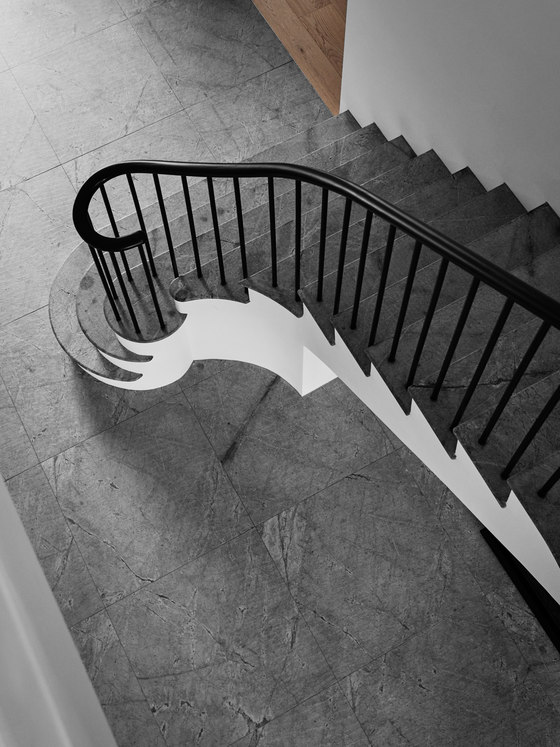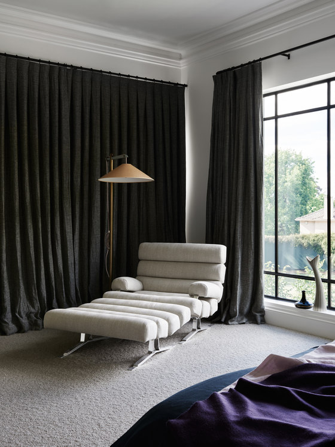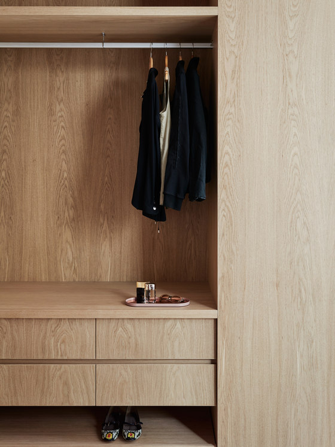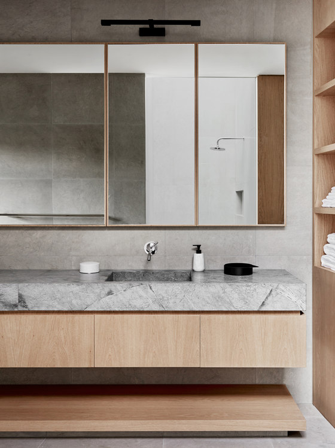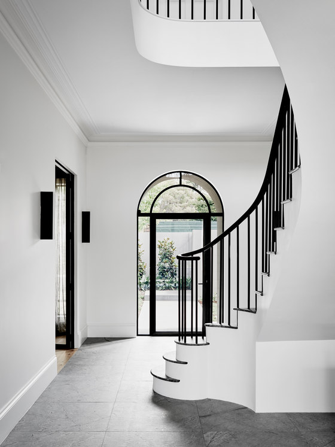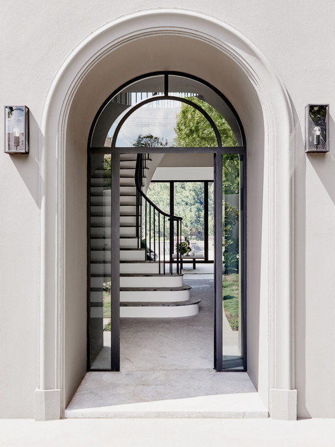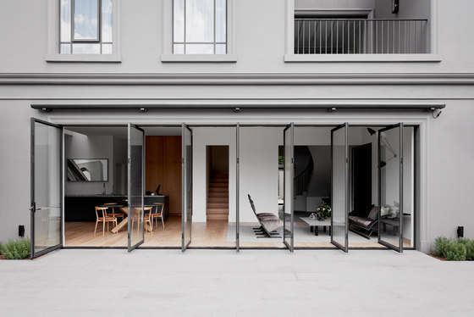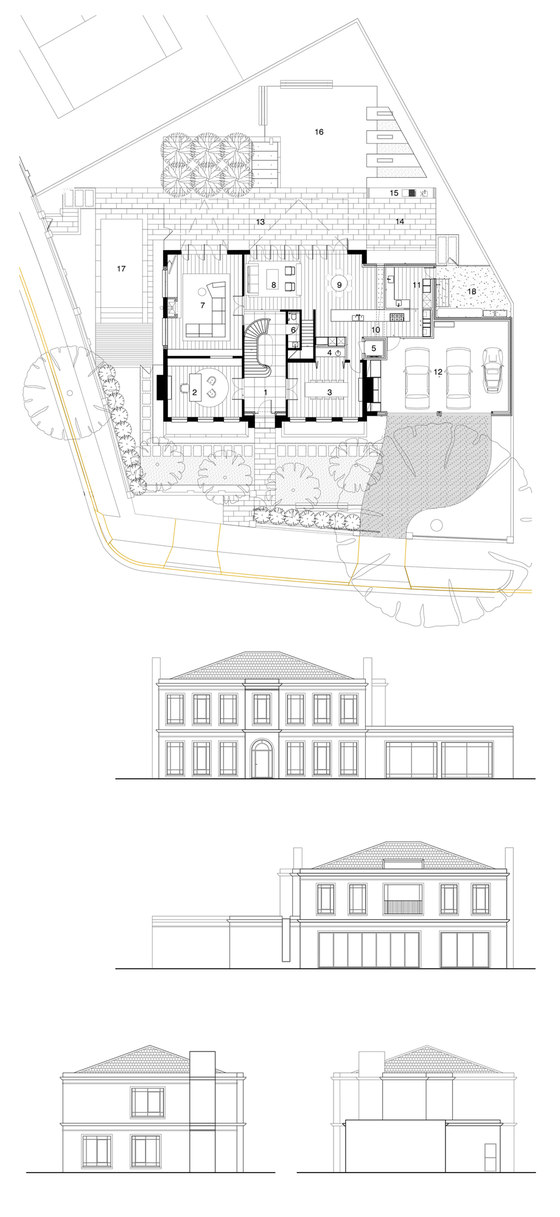The Toorak2 house is an existing 1983 Georgian style home. The client entertained the idea of building a new home on the site, but decided to give us the challenge of inserting a new interior into the existing building. Our brief was to correct the faux stylising of the 80’s whilst maintaining the restrained essence of the home, modernise where necessary, and create a functional, dynamic home to see the clients well into the future.
Our process involved stripping the building to its core with all finishes being removed including windows, doors and unnecessary stylised features. A new wing added modern amenities including garage, laundry, butlers pantry and lift. Durable finishes and fixtures create the ultimate entertainers home that spills from room to room, then outside to garden terrace by 7.5 m bank of steel framed pivot doors. The landscape is a compatible scale and proportion to connect to, and complement internal spaces.
A minimal palette of materials was used, steel doors and windows, granite bench tops and floors, and timber flooring and joinery. The selected materials were then varied in texture and finish to create depth. For example; granite was used in a ‘flamed’ finish on the floors, then the same granite was used honed for the bench tops in the kitchen and bathrooms. This limited palette creates a harmonious flow from room to room, and lets the new steel windows and doors throughout create the texture and patterning to the interior fabric, similar to a Scottish tartan.
The building has been elevated to current sustainability standards with all doors and windows being double glazed, hydronic floor heating, new insulation to all achievable areas, water collection, and solar panelling. This building which may have been relegated to the scrap heap has been given a new lease on life. It now presents a pleasant surprise upon entry.
The renovation was a financial success compared to re-building a new house. Both ideas were consistently pitted against each other throughout the build, with the outcome being an interior space that rivals all other modern comparisons.
The Toorak2 house is an interior insertion into an existing building. The core of this building was stripped and re-finished with a new wing added incorporating modern amenities including three car garage, laundry, butlers pantry and a lift.
A new kitchen space was designed to link with the casual dining area, formal dining area, and butlers pantry / laundry. Durable finishes and fixtures create the ultimate entertainers home that can spill from room to room, and link to an outside garden terrace through steel framed pivot doors.
A minimal palette of materials was used. The selected materials were then varied in texture and finish to create depth. For example; granite was used in a ‘flamed’ finish on the floors, then the same granite was used honed for the bench tops in the kitchen and bathrooms. This limited palette creates a harmonious flow from room to room, and lets the new steel windows and doors throughout create the texture and patterning to the interior fabric, similar to a Scottish tartan.
Robson Rak Architects
