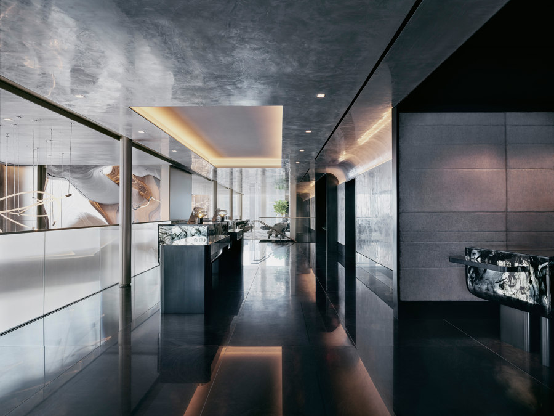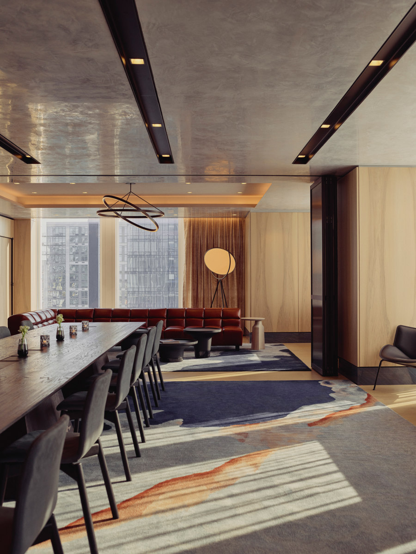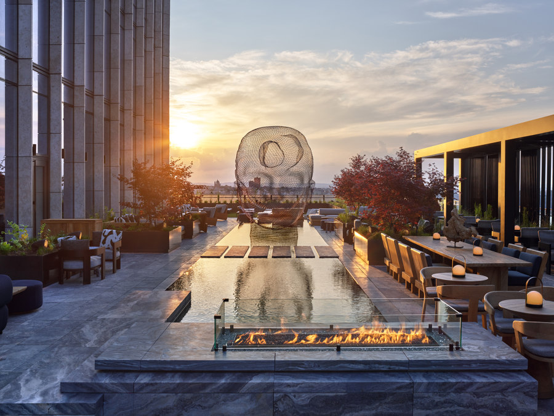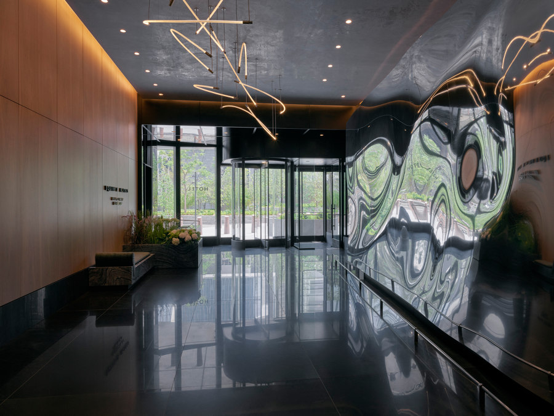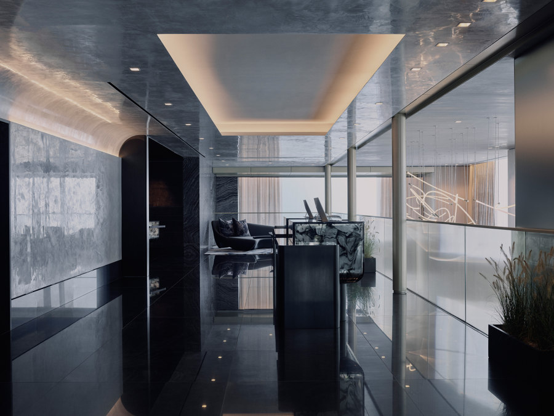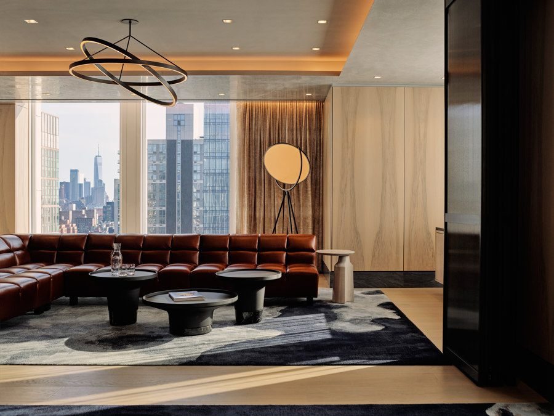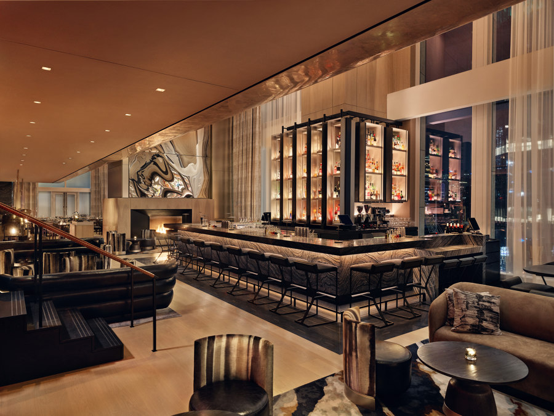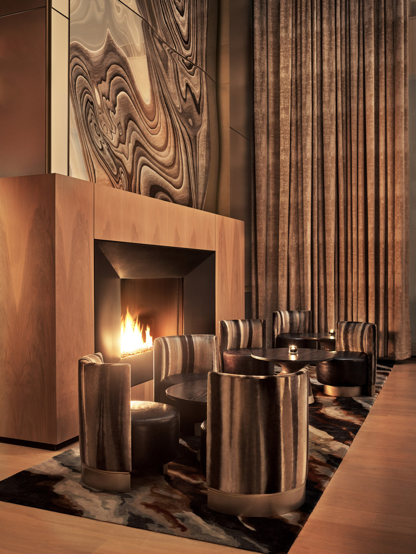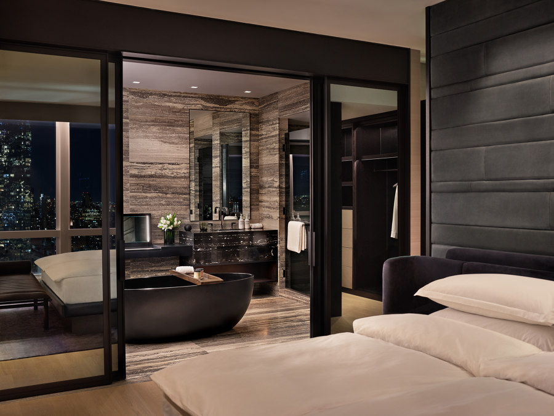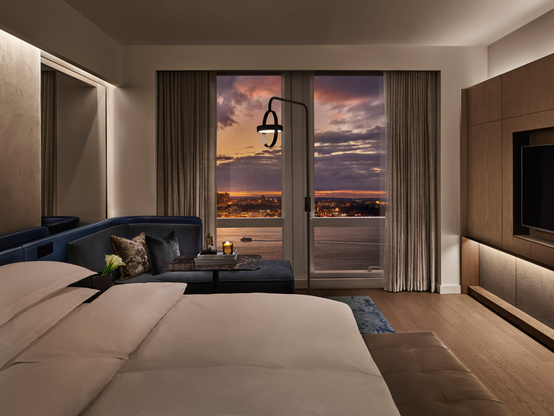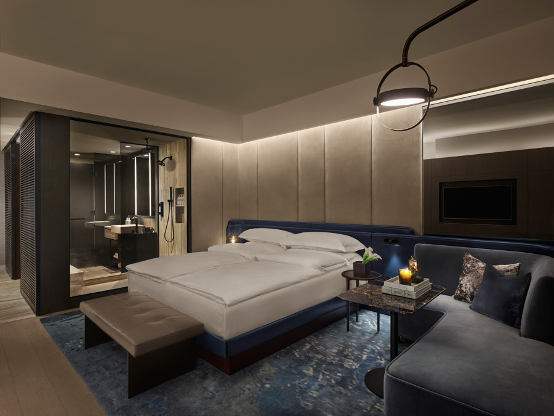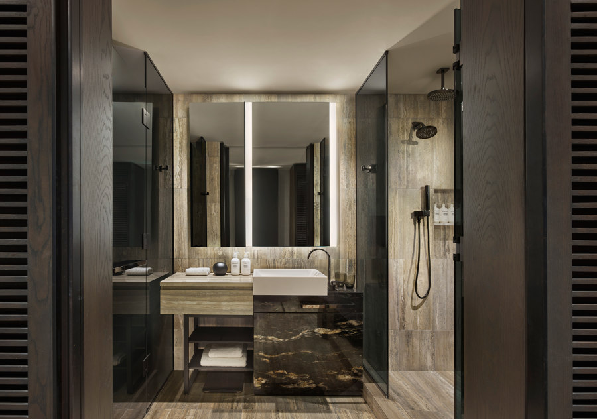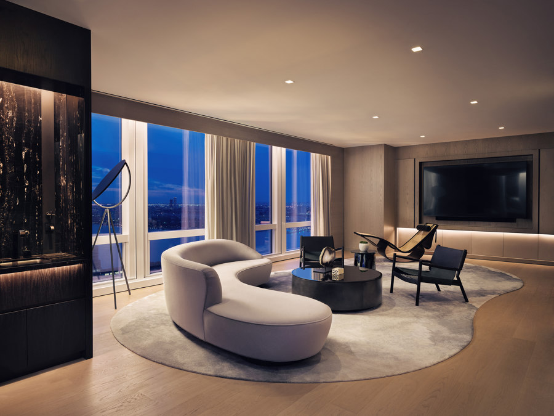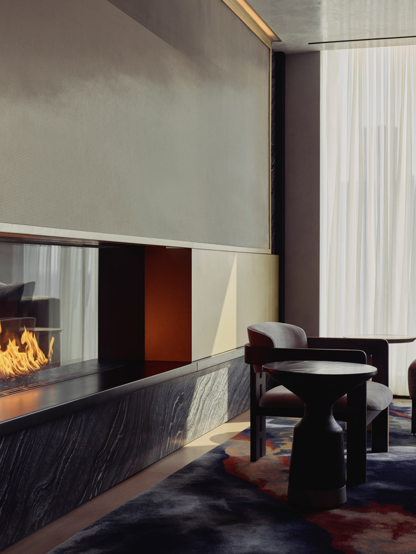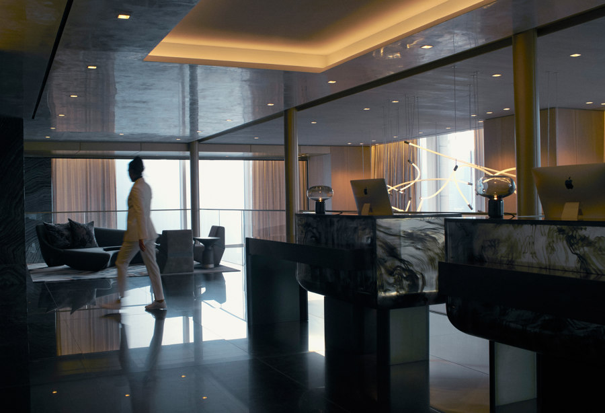Background
“Health is the new wealth” and the wellness industry is booming. People are more willing than ever to invest in a healthy and active lifestyle. Equinox has played a central role in defining and steering this conversation, offering members elevated experiences that anticipate their constantly evolving needs and interests. Now, Equinox expands its luxury lifestyle offerings with the launch of Equinox Hotels in 2019 and its flagship hotel in New York City at Hudson Yards. Rockwell Group is helping Equinox redefine the luxury hotel experience as a seamless extension of a high-performance lifestyle; Equinox Hotels is for the busy traveler who wants their travel to fit into their existing holistic healthy lifestyle without disruption.
Design Concept
Rockwell Group’s concept for the hotel was inspired by a seamless transition between travel, work, play, and a healthy lifestyle, built on the pillars of movement, nutrition, and regeneration. Our concepts for the guest rooms, public spaces, and restaurant celebrate transitions and transformations (from day to night, from active to restful), with sleek, luxurious materials used in unexpected ways, such as resin, figured metal, stone, and leather. Guests feel as if they’ve stepped into a sumptuous residential loft. The color palette balances de-saturated neutrals with dark moments of contrast. Hints of saturated bold indigo reference the Hudson and signify the brand.
Design Details: Guestrooms
Our design for the guestrooms focuses on creating a cool, dark, and quiet oasis, with soft lighting throughout. We eliminated lights on outlets and electronics, included blackout shades, and ensured that walls have super-high STC (sound transmission class) ratings. The room is divided into a generous, open entry foyer and dressing room/bathroom, with a welcoming, calming sleep chamber adjacent. Its multi-functionality creates space for yoga, exercise, and meditation, and has an integrated work/dine sofa.
The bathroom/dressing area is divided by double sliding doors that allow for an expansive 4-foot-wide opening. The stone tile flooring in the bathroom extends into the dressing area, further expanding the room to create one large, luxurious dressing zone reminiscent of a designer retail dressing experience.
The dressing area is surrounded by custom millwork stained in contrasting light and dark hues that add visual contrast to the room and cue guests to its compartments. The millwork wall has a place for everything—a 5-foot-wide wardrobe with integrated lighting featuring a glass panel at the back that adds shine; customized drawers and cabinets containing Equinox branded workout equipment and clothing in the guests’ sizes; and a minibar with a black marble counter and niche surfaces.
The bathroom entry is on axis with a full-height tri-fold mirror that has integrated vanity lighting. Bathrooms feature tiered, sculpted vanities composed of three masses in stone and Corian, rather than the typical monolithic plinth. An integrated stone drawer holds a hair dryer and black metal shelving and rods are for towels. Stormy gray veined travertine adds movement. A vanity mirror with bi-fold articulated doors and integrated lighting allows for a multi-angle face view.
The luxury shower experience is 3’ x 6’ with a stone bench. Polished black “graphite” plumbing fixtures accent the neutral palette. A glass shower wall adjacent to the sleep chamber makes the room open and sexy, but guests can use a smart glass option to conceal the shower. Horizontal linear lighting washes continuous leather panels along the millwork wall for a low, soft glow. Custom lamps add an ambient glow to the room with integrated circadian lighting.
For the sleep chamber, Rockwell Group developed full height upholstered panels that provide an architectural softness and accentuate the sleeping chamber concept. A tinted mirror behind the headboard and drapery adds reflection and makes room feel more spacious.
Lobby/Sky Lobby
The ground floor lobby sets the tone of the project, with interesting, high-impact, beautiful materials used in unexpected ways. The lobby and Sky Lobby (level 25) include commissioned art installations that play with the transformative power of light and are set in front of figured reflective metal backdrops—adding drama and depth to artwork. A custom light fixture at the Sky Lobby is an immediate backdrop to the reception and concierge area upon arrival and extends above the stair that leads to the double-height restaurant below.
Resin and stone reception/concierge desks area are designed as floating sculptural objects and works of art, and low, plush couch seating is immediately inviting. Every surface in these public spaces is luxurious: Black stone flooring at the Sky Lobby; Venetian plaster ceilings; book-matched, micro-slab wood panels at corridors and on double-height columns; custom-developed figured, reflective metal cladding that transforms a shear wall; glass panels with custom silk and metal thread fabric; and high stone bases are featured throughout. A lounge area at the Sky Lobby extends seating out over the restaurant below, and has a view of the Vessel, connecting the hotel back to its Hudson Yards home.
Electric Lemon
Figured metal walls on both sides of Electric Lemon, the hotel’s restaurant and bar, reflect the light sculpture suspended from the Sky Lobby, creating depth and an infinity-effect. Seating in the restaurant (level 24) was selected to promote all-day work/dining, with a mix of comfortable low/medium height seating and tables. A two-toned bar is transformational, with a back bar that rotates during the day to conceal liquor and encourage a healthy lifestyle.
An outdoor terrace connected to the restaurant has a covered seating area, bar, and a sleek black reflecting pool. A lawn area to the west has views of the Hudson. The light stone palette has dark accents, with live-edge stone tables, live-edge wood loungers, and other furniture from B&B Italia and Minotti. Landscaping, done in collaboration with Ken Smith Workshop, has a wild, un-manicured, and soft feel.
Design Team:
Rockwell Group
Client: Equinox
