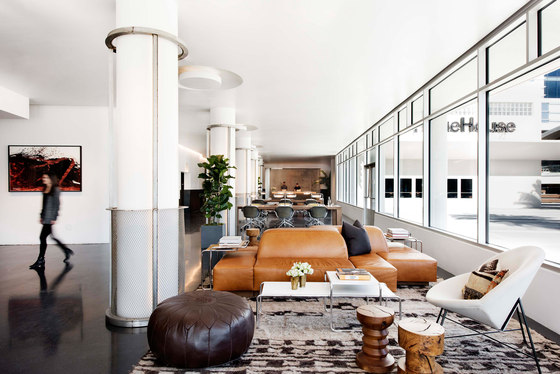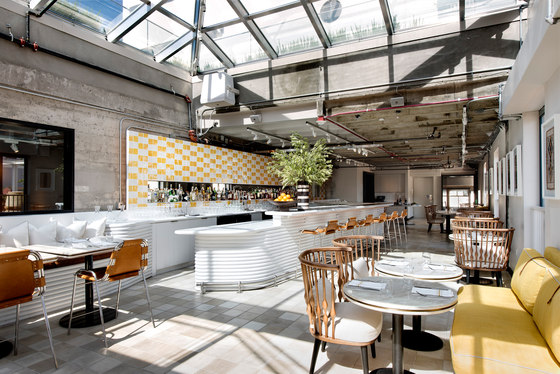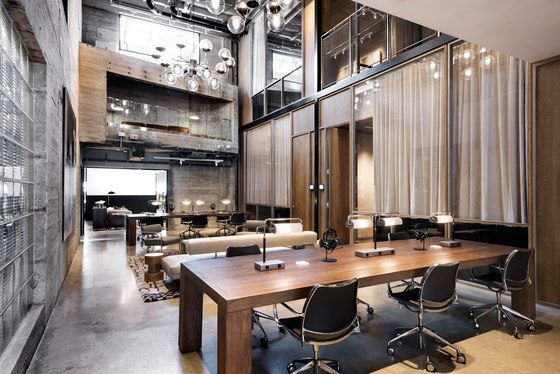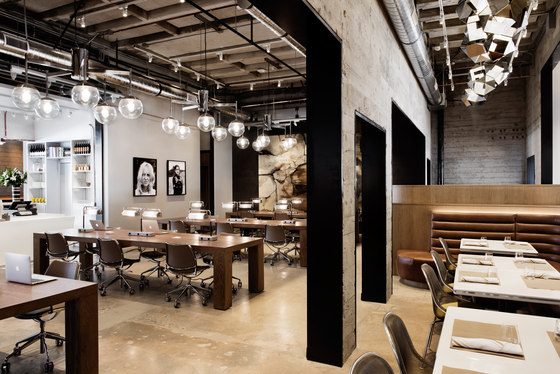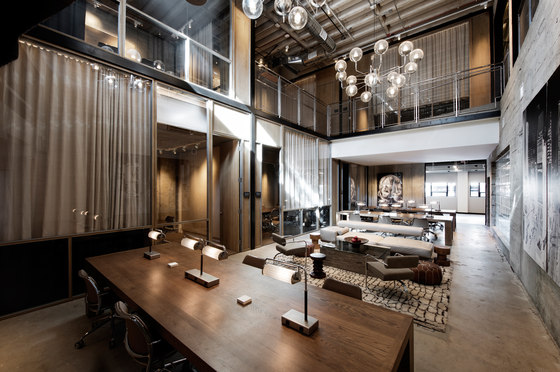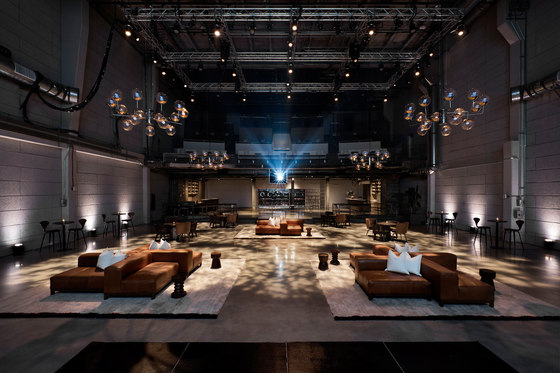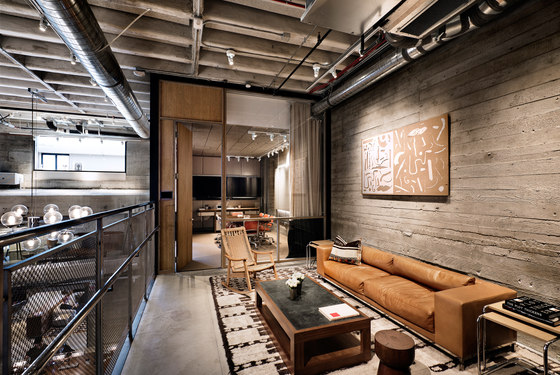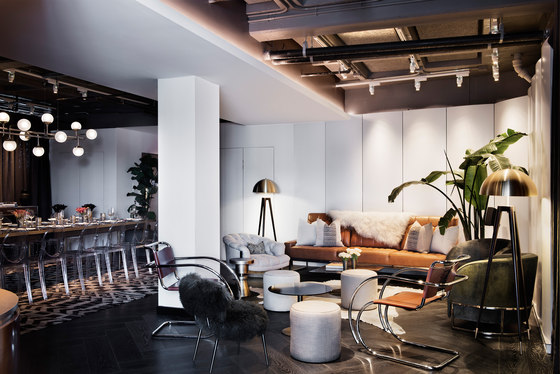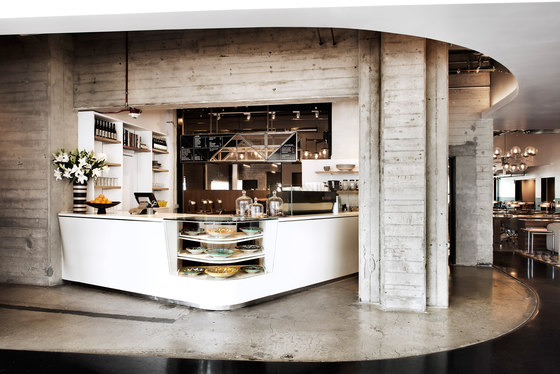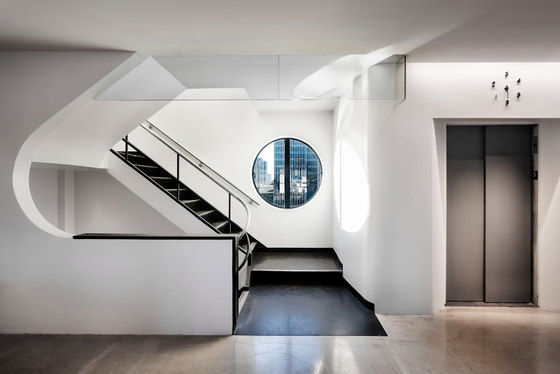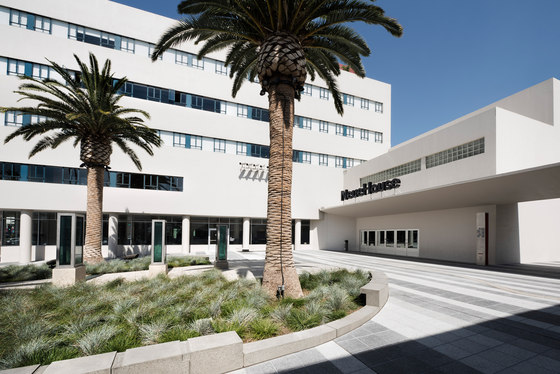Background
NeueHouse Hollywood is the West Coast flagship of the world’s first private work collective. Created for entrepreneurs in creative industries, the concept was introduced in New York in 2013. Housed in L.A.’s landmark CBS Radio Building and Studio, designed by Swiss-born architect William Lescaze, NeueHouse’s second location sustains the creative energy unique to this iconic structure.
The 1938 building has an unmistakable vibrancy: It’s from here that the baritone voice of Orson Welles suffused the nation’s wireless airwaves and Lucille Ball took her first steps toward America’s television screens. Lescaze designed the building to embody the principles of the International Style - quiet and austere - and Rockwell Group’s restoration and additions maintain its brilliance and modernity, finding strength in streamlined geometry and the delicate use of machine age materials.
Design Concept
Rockwell Group, in collaboration with NeueHouse Studio, kept NeueHouse’s DNA but re-envisioned its look and feel to capture the energy and spirit of the building’s prior role as a creative hub for the entertainment industry, now serving a burgeoning class of entrepreneurs and startups in Hollywood.
The six-story building is more than double the size of the New York location, not including generous outdoor terraces. White marble and silver-toned metals contrast with existing raw materials throughout, such as board-formed concrete walls, polished concrete floors and exposed structural details. The use of Moroccan rugs echoes the abstract geometry of the architecture while counterbalancing austerity with softness similar to that of modernist architects and how they furnished their homes.
Design Highlights
Ground Floor
Members enter the building through a large, open courtyard and are greeted by a polished white marble reception desk behind a board-formed concrete exchange counter. To the other end of the historic lobby, a smooth solid surface coffee bar framed by textured board-formed concrete serves as the social hub of the lobby - a pristine, preserved, modernist box.
The lobby itself - flooded with daylight from the adjacent courtyard - is the heart of NeueHouse Hollywood, where all members begin and end their day. At the entry doors, a historical reception counter has been converted into a flower shop with freshly-cut seasonal offerings. In the front of the counter, a minimalist wooden sculpture serves as a display for flowers and other products.
A series of work environments accommodate the varying needs of members, including a gallery with both lounge seating and rows of oak library tables. Nestled between the dedicated semi-private work areas and the coffee shop, a row of leather banquettes with up-lit wood-paneled high surrounds provides a cozy spot for enjoying a coffee or snack. A custom chandelier by Gabriel Scott hangs above.
Custom, oversized chandeliers with delicate metal frames in spun and mirror polish steel finishes will cast a warm glow above the gallery spaces and in the conference rooms. Rockwell Group has designed a total of 10 chandelier typologies, influenced by the building’s modernist heritage, throughout the building, including the main entry, Studio A, meeting/work rooms, and hospitality areas.
A state-of-the-art screening room on the ground floor has custom, large comfy theater seats. White plaster walls with black wainscoting and open weave linen upholstery evoke the architecture and the glamour of Hollywood in the 1930s.
A double-height conference stack - with elegant mesh balustrades on the second floor - clusters meeting rooms around a central lounge for easier access and intensive, daylong projects.
Studio A, a large, double height space on the ground floor, where the pilot for “I Love Lucy” was filmed, serves as a two-story theater. An architectural screen in the pre-function area that extends just inside the studio subtly guides guests into the space. The multi-tiered balcony has Spanish Steps-style seating.
Floor 2
Members can access the 2nd floor from the main stair, the historic elevator bank next to the screening room, or the side stair near the entry lobby. A 10-foot-long chandelier composed of glass globes arranged on a satin and mirror polished steel armature is suspended over the historic side stair. A library lounge across from the elevators is defined by two museum vitrines that display artifacts from the building’s days as the CBS studios. A wood paneled banquette runs along the back wall of the library, while a fireplace is the focal point of this informal gathering space, and divides it from the private dining room.
For the second floor members’-only terrace, the designers were inspired by the indoor-outdoor living cherished in L.A. Overlooking views of Hollywood’s most notable buildings, the terrace is surrounded by plants inspired by both local and Moroccan climate. Custom outdoor rugs help convey the residential language echoed on the interior.
Floor 3
NeueHouse’s largest event terrace is located on this member-dedicated floor. The outdoor terrace has lounge areas, private cabanas, a covered conference room, and a refreshment table.
Floors 4 and 5
The fourth and fifth floors offer a balance of atelier desks and more private studios, and intimate lounge areas. Conference rooms provide beautiful views of the Hollywood Hills and downtown L.A. The historical corridors with modernist elevator indicators and original curving details have been carefully restored.
Floor 6
French doors lead guests to the Paley Penthouse, a spacious 18-seat boardroom. In contrast to the rest of the interiors, the penthouse has a much more finished look, designed as a hidden gem where Paley might have retreated for meetings. Pillowed plaster walls and high-gloss, piano-finish millwork in a warm oak hue complement the room’s 7-inch wide wood plank floors.
The Bauhaus-inspired furnishings including lounge seating upholstered in leather and plush velvet, polished chrome tubular dining chairs, a custom boardroom table that seats from 18 to 22, and hair on hide rugs make guests feel as though they have retreated to Paley’s house. A large foyer with a custom chandelier leads to a private roof deck with views of downtown LA.
NeueHouse
Rockwell Group
