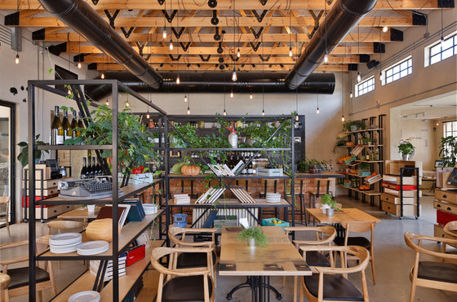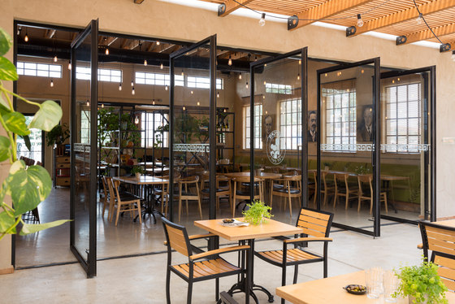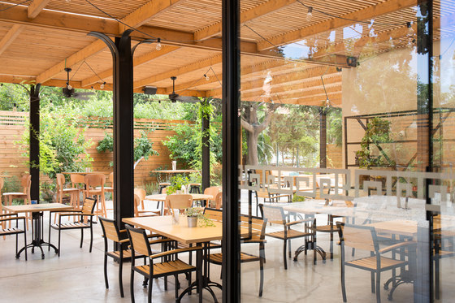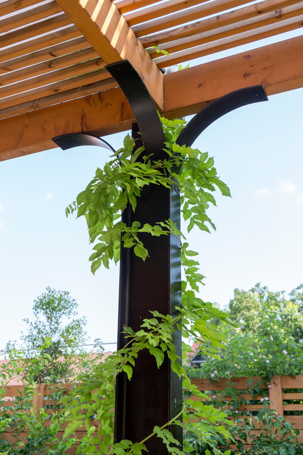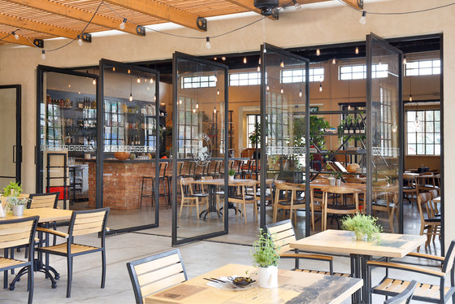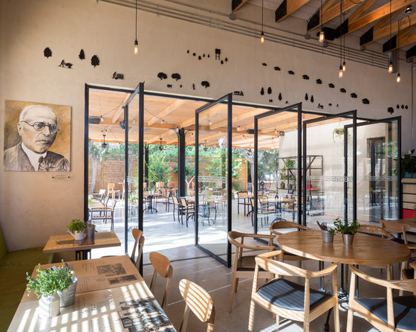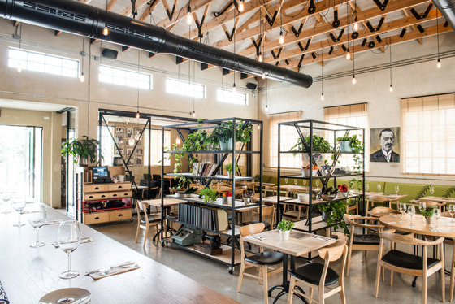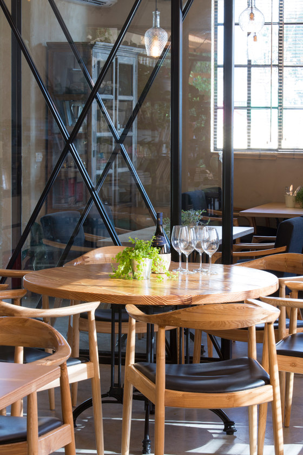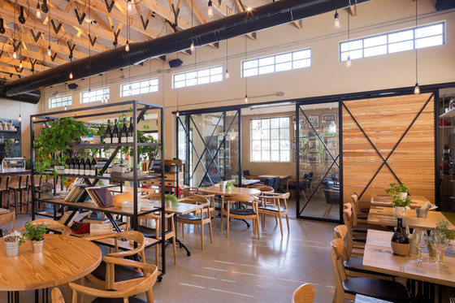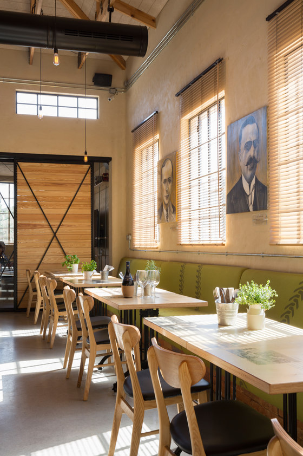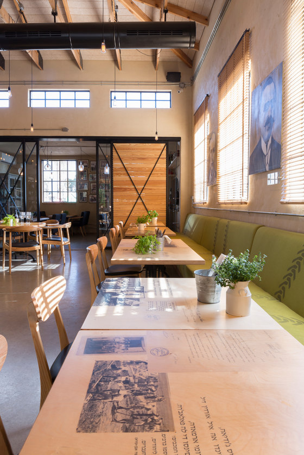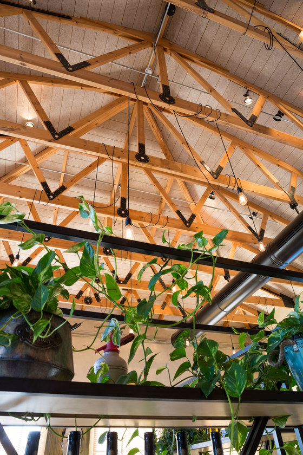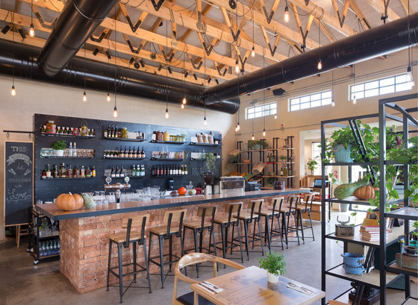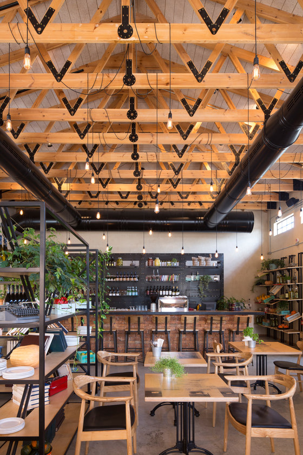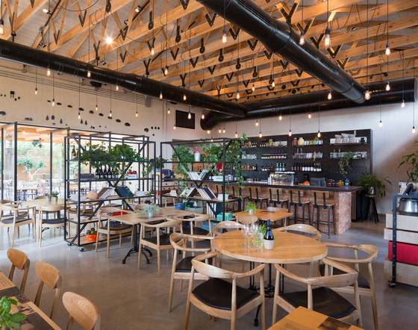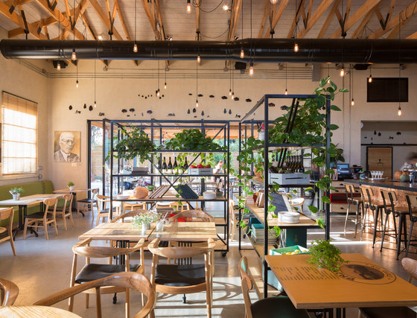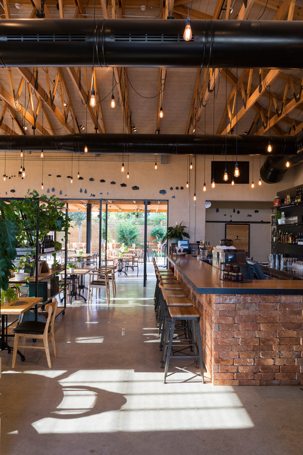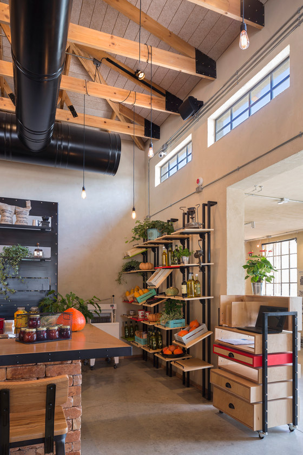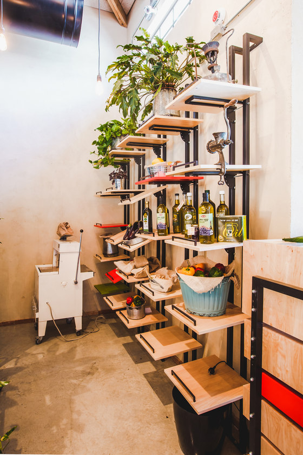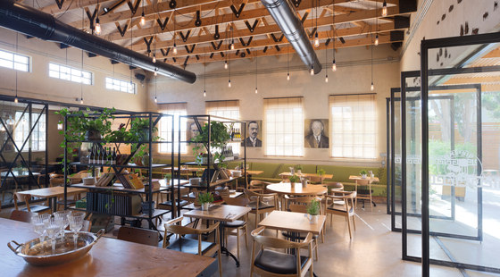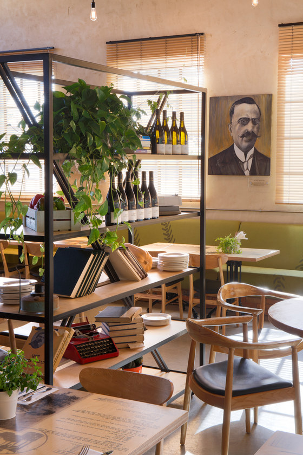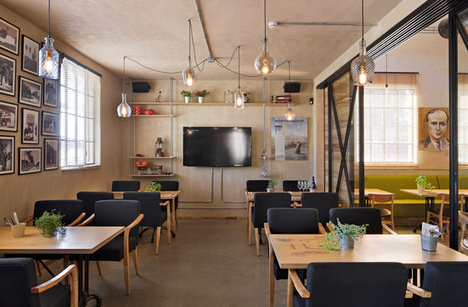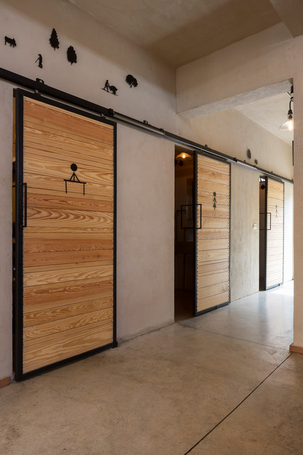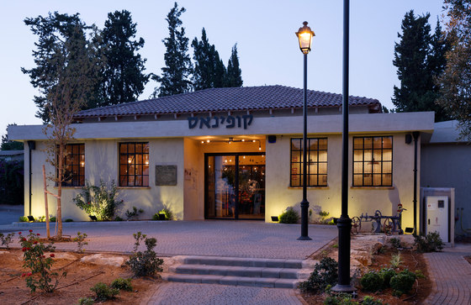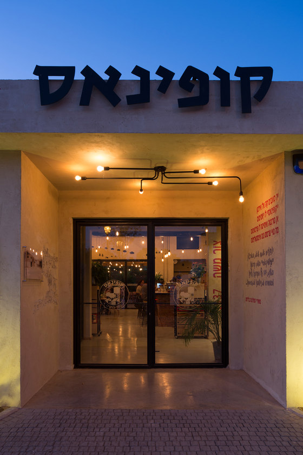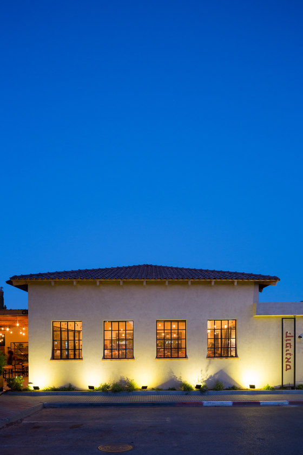For many years, the Documentation Committee of Tzur Moshe sought to create an honorable exhibit of its history. It was an old, abandoned building that sparks the idea. A group of local entrepreneurs had a special feeling about this specific building, they were born and raised in Tzur Moshe, and felt it has a great potential. The Documentation Committee and the entrepreneurs group decided to cooperate, and use the professional help of Ron Shenkin’s Studio for Design and Architecture. Together they specified and delineate guidelines to present history and the present in a harmonized way. The idea was a café, alongside a museum and a documentation center. After studying the building’s original 19'40s plans and its history as a bakery, it was decided to preserve and restore the original building, and removing the new structural additions built over the years.
The structure
A welcoming room at the entrance display different historical items, images and videos from Tzur Moshe's settlement period, and more current community information. In addition, it was decided to provide computer stations for the use of public for browsing memorable documents and images. All chairs and tables used at this space designed so they can be rearranged to accommodate different needs for different occasions. If required, the space can be closed for more intimacy, as this room is sometimes used for meetings of the council and community.
The central open space used as the main dining area of the café. Wooden shelves displaying antique items and books used as modular partitions to define and divide the space, creating a dynamic space that can be rearranged according to a specific use of the space. The bricks from the original Tabun oven (a clay stove used for baking bread and pitta) reused for the window thresholds and at the bar structure. Behind the bar is a two-way metal cabinet with open shelves facing the restaurant space, designed to be modular to enables various ways of displaying different items.
The kitchen was designed with careful planning and efficiency, which includes utility doorways, a separate entrance, and parking for trucks and suppliers. Next to the kitchen, at the north part of the building, located are the office and the restrooms, allowing an easy access from dining area and the yard. A large window facing north towards the courtyard consists of five separate doors, each rotating and connected on a central axis. This unique design allows natural indirect light to pass through. A display of metal laser-cut elements shaped from historic photos displayed over the window.
The pergola located at the north part of the building, so that the building itself shade over the outdoor dining area. Over the courtyard is a beautiful pergola, the pergola supported by posts, which designed with a slight bend at the top and resemble a flower. Several trails from different directions are leading to the building accompanied by flower beds and vegetation. The idea and design behind Kofinas share respect and appreciation to town's history and funders, when visiting Kofinas, guests absorb the history behind the establishment of Tzur Moshe. It is a cultural and communal meeting place which collaborates with and for the community.
Ron Shenkin Studio
