St. Swithins in London
In the course of the comprehensive renovation of a London office building, its foyer also received a new look; employees and customers now literally enjoy a radiant reception. For this project, we designed impressive backlit wall panelling and a sculptured counter made of solid surface material.
Renovation in St. Swithins Lane
In a narrow street of London's financial district, right in middle of the old city centre, LaSalle Investment Management leases attractive office space. Based on the plans of Gaunt Francis Architects, the 25,000 square-metre building complex was comprehensively renovated in 2012 by the general contractor, The Interiors Group. The special challenge here was to preserve the character of the historic building and complement it with modern design elements.
The office space, spread over three wings, was also to have a common and attractive foyer. The façade was opened up to the exterior with four large glass fronts so that the 175 square-meter foyer is now transparent and flooded with light. But not only the large window surfaces and numerous LED downlights ensure a radiant reception; the central eye-catcher is unusual wall cladding made of white solid surface material – it is sickle-shaped, effectively backlit and includes integrated seating.
Architect
Gaunt Francis Architects
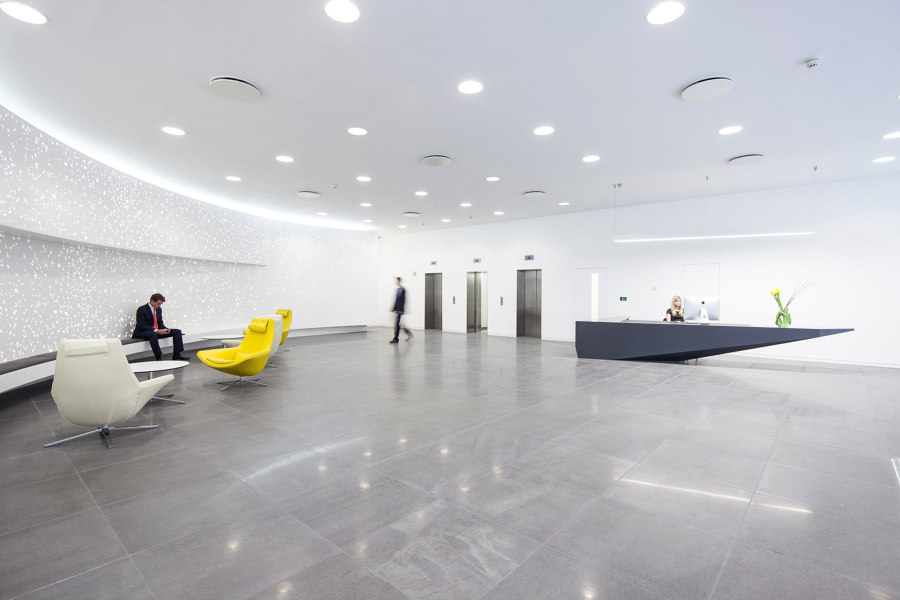
Photographer: Marc Wilson
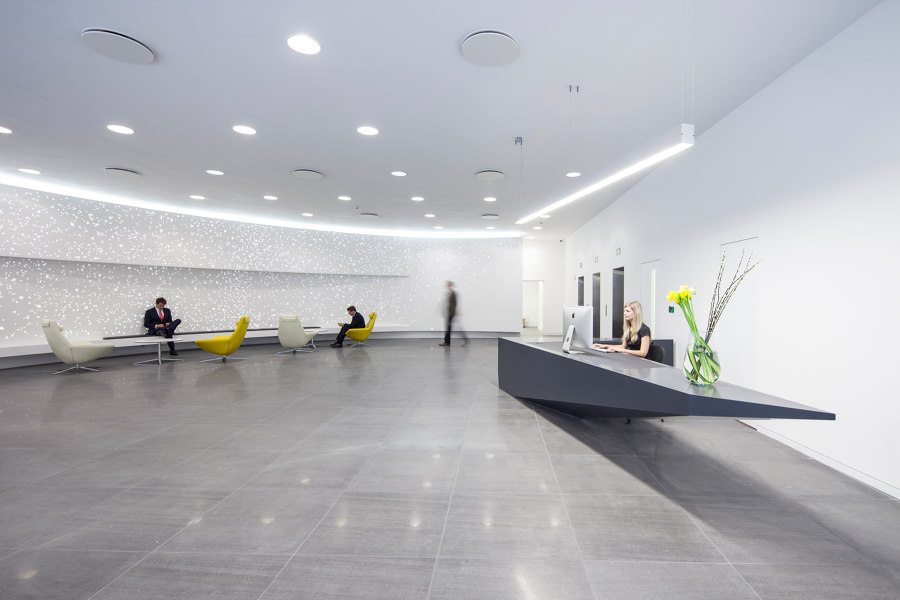
Photographer: Marc Wilson
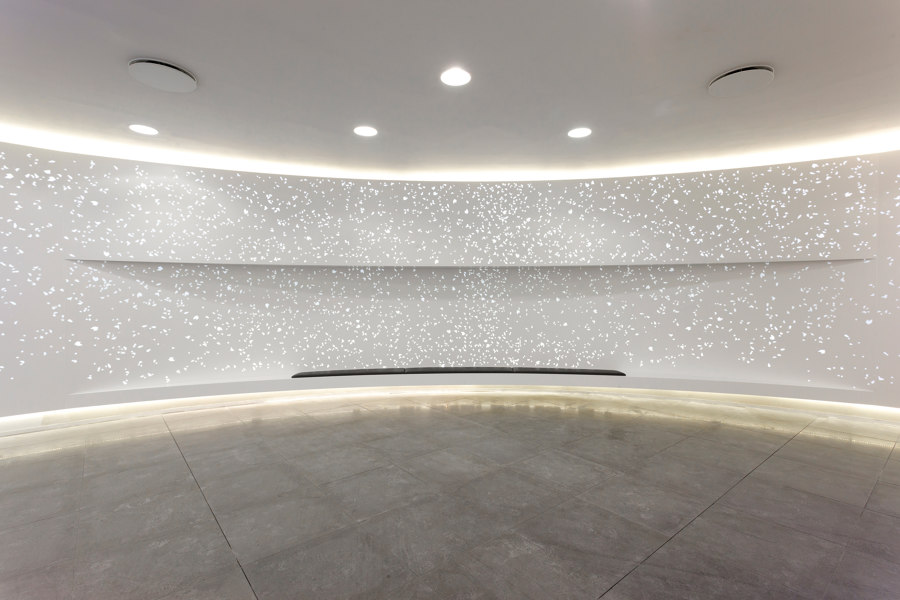
Photographer: Marc Wilson
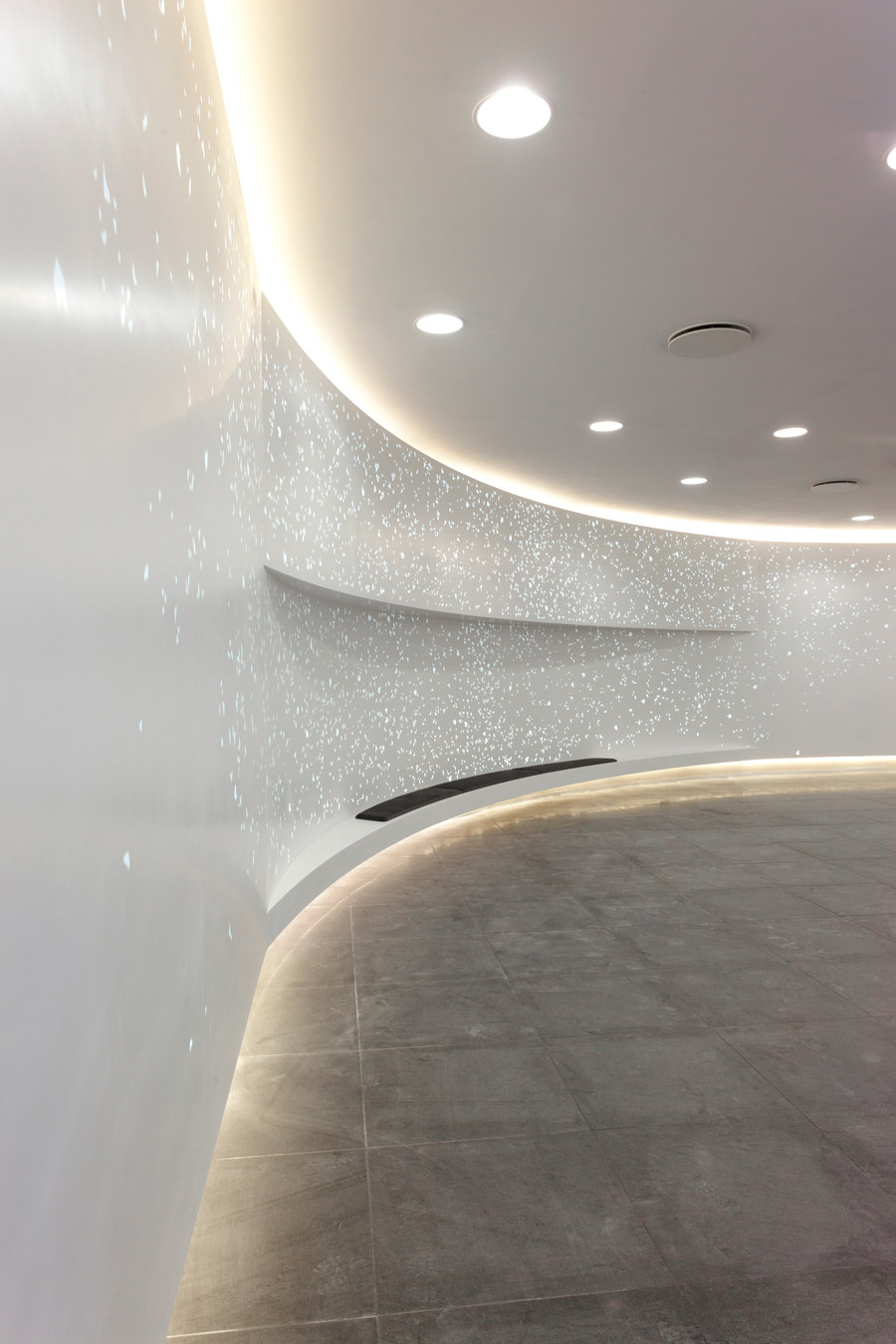
Photographer: Marc Wilson
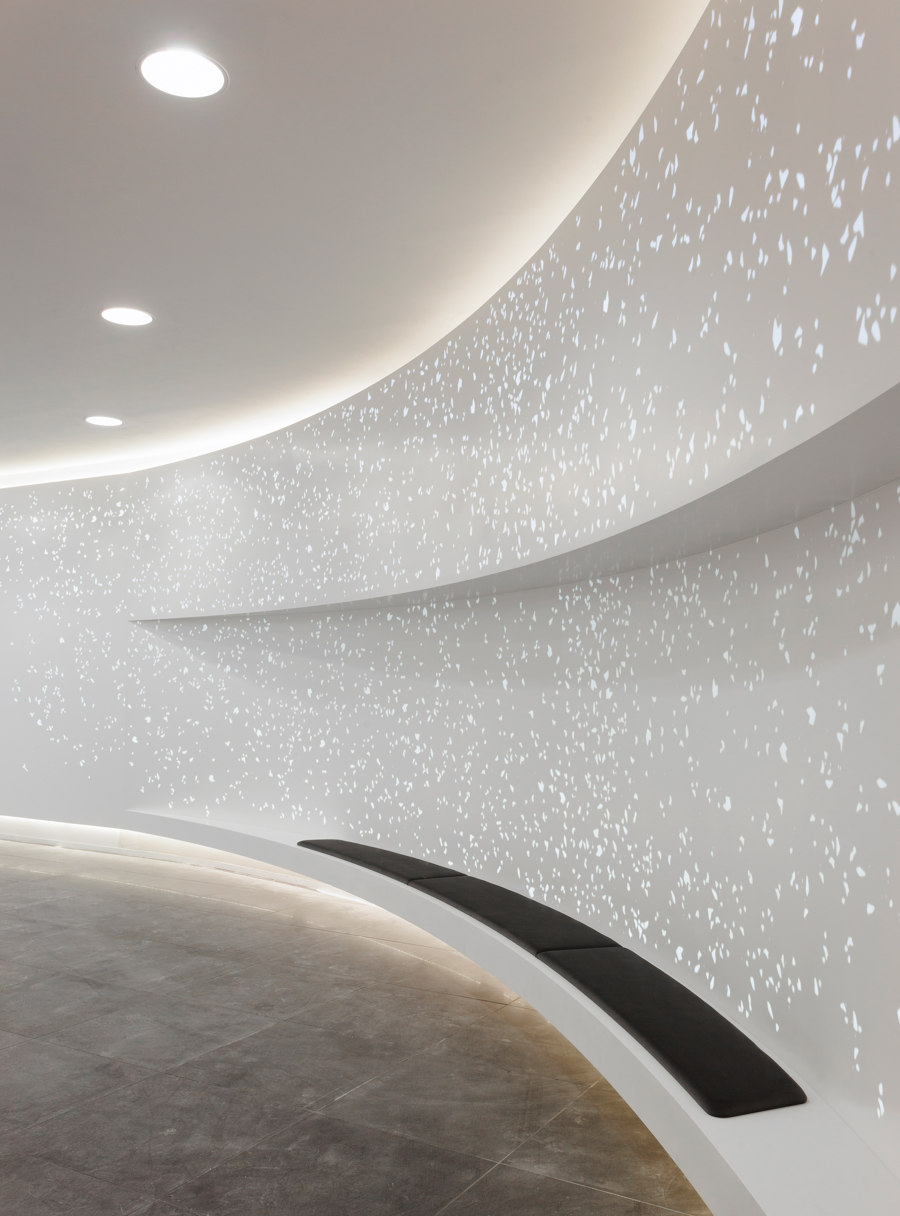
Photographer: Marc Wilson
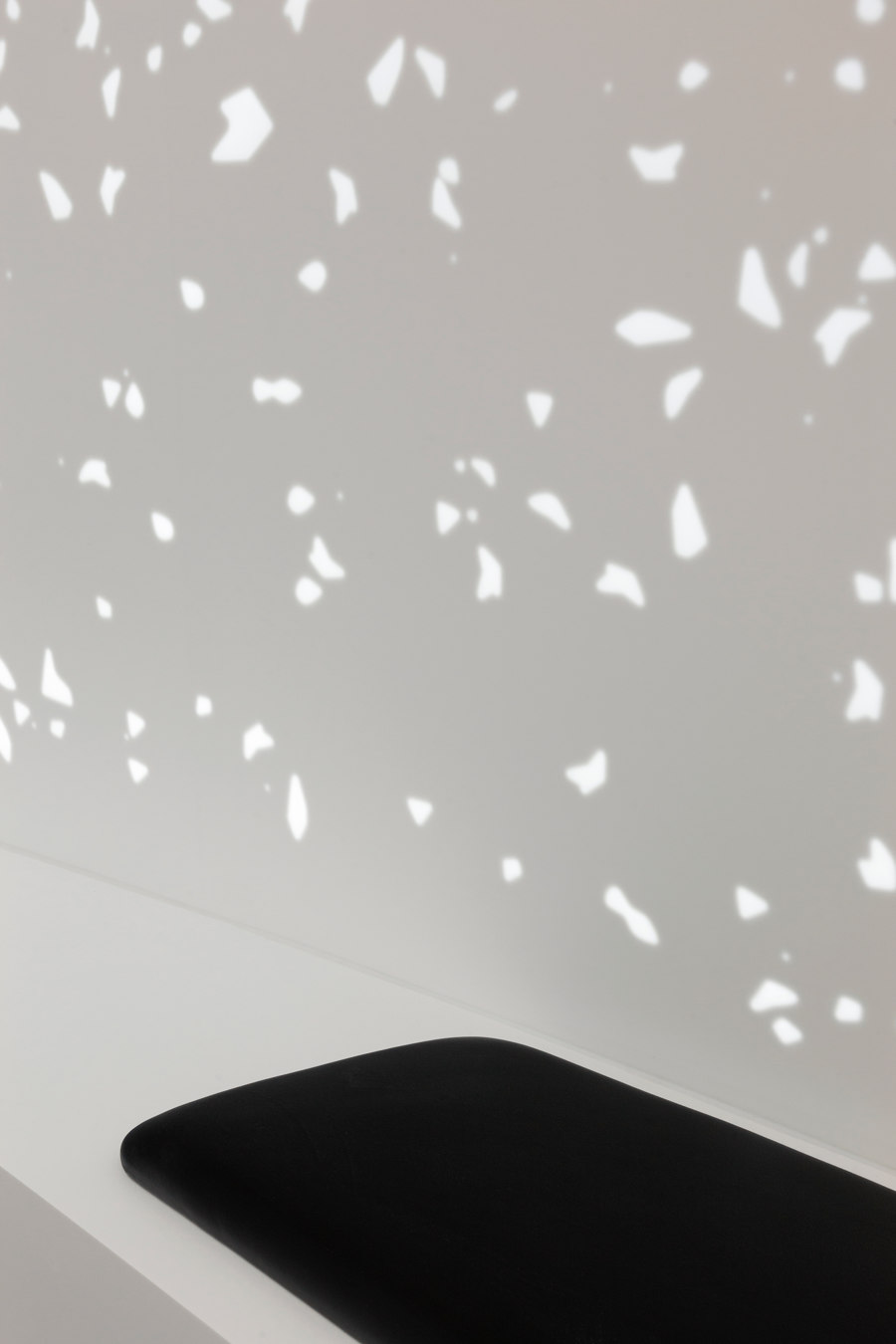
Photographer: Marc Wilson






