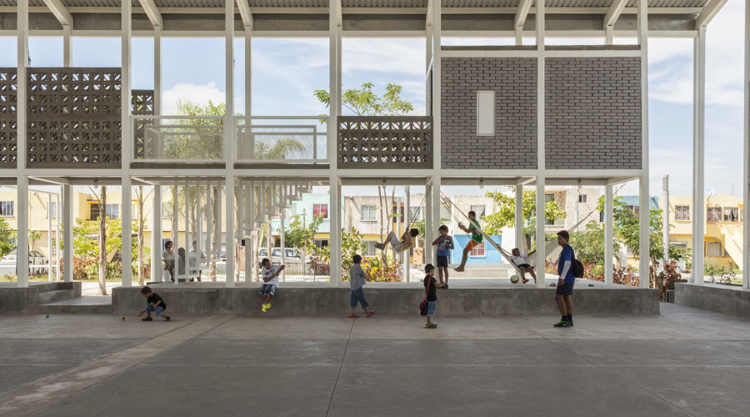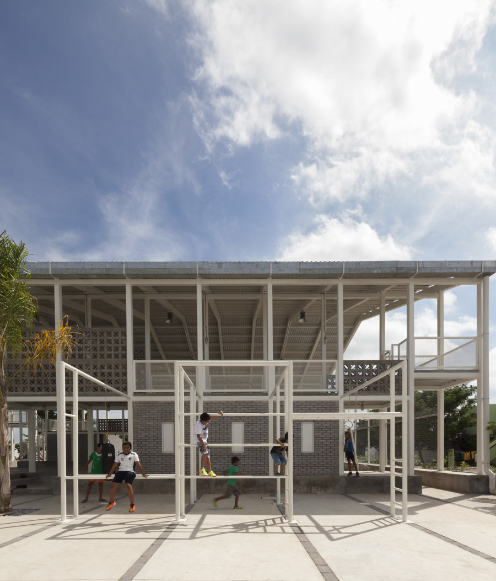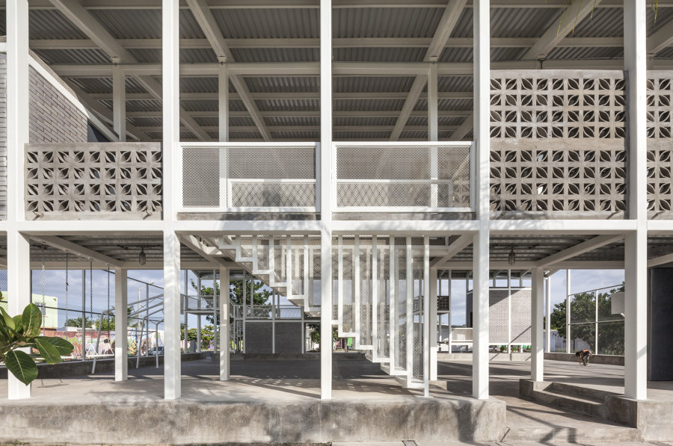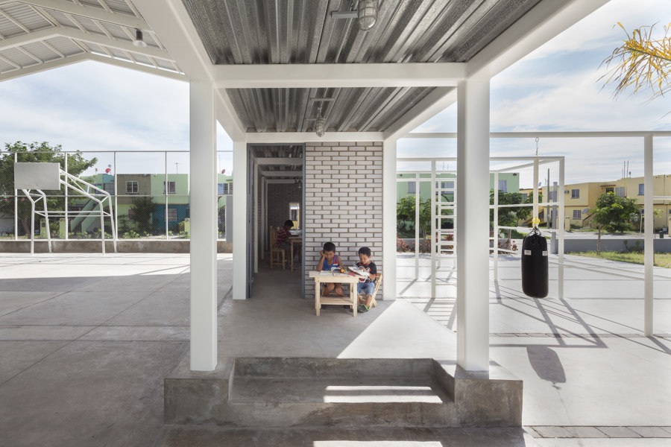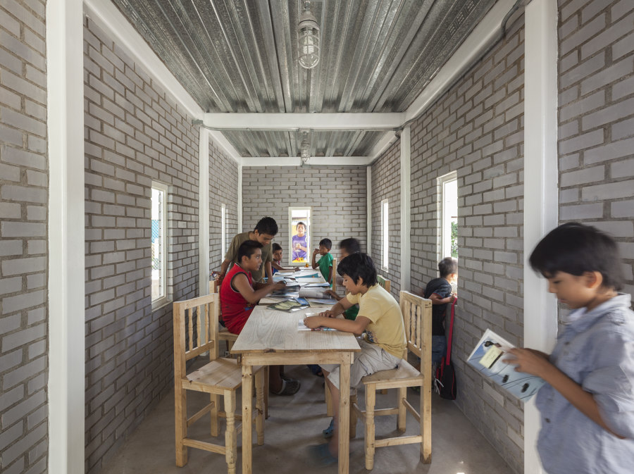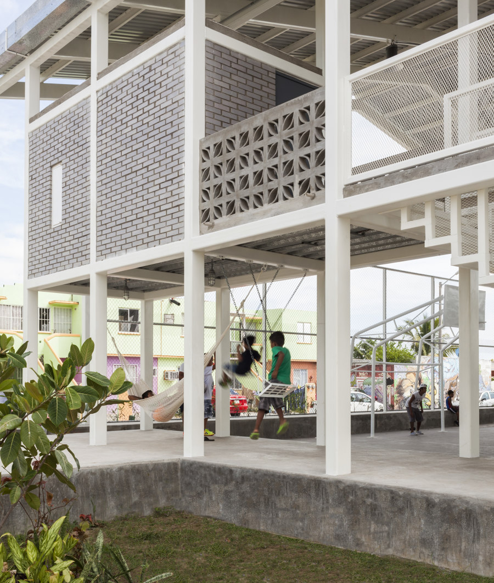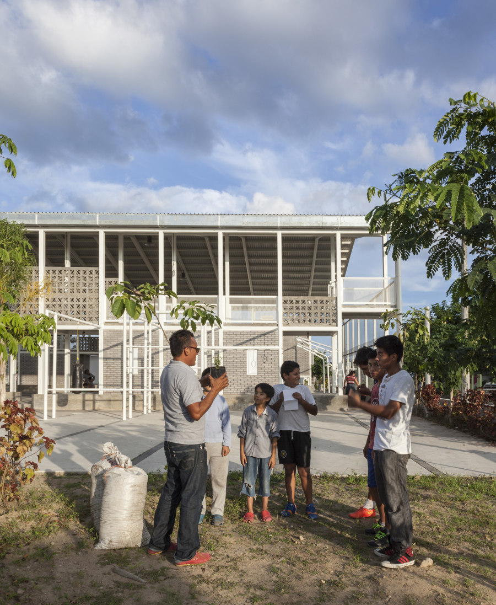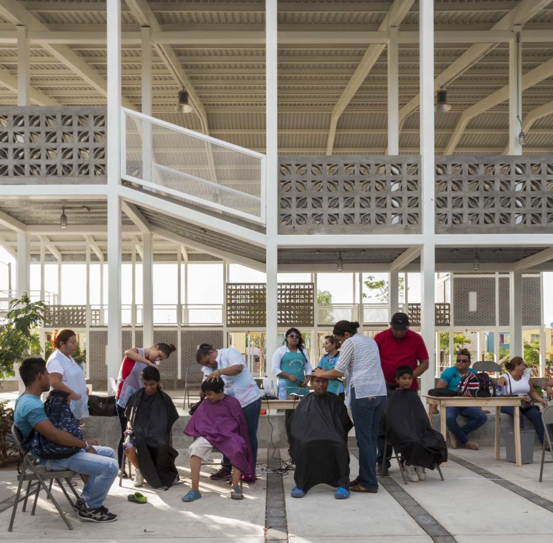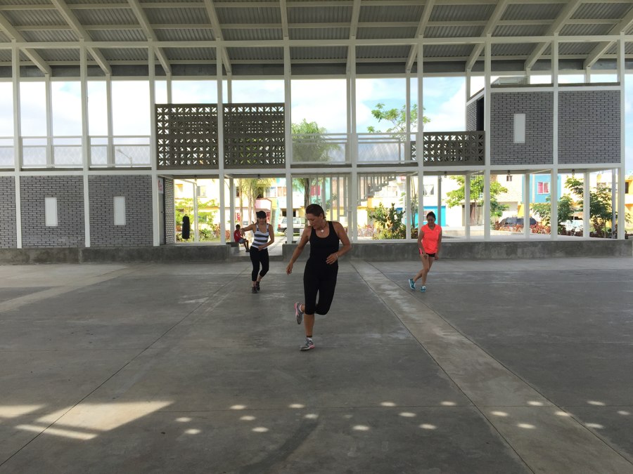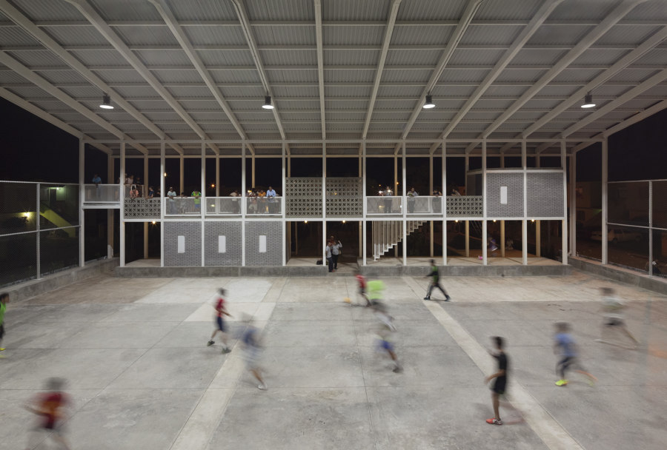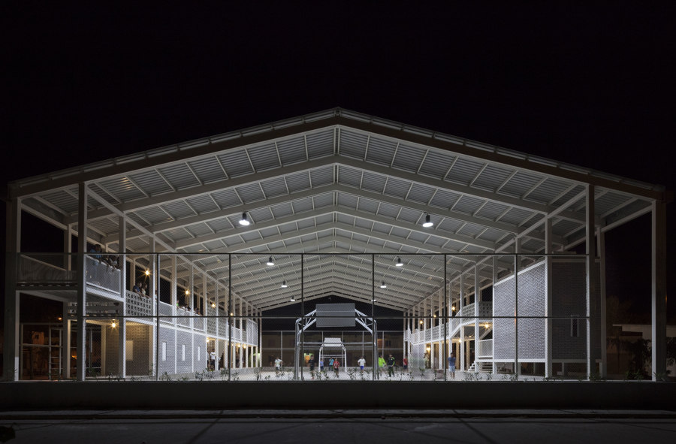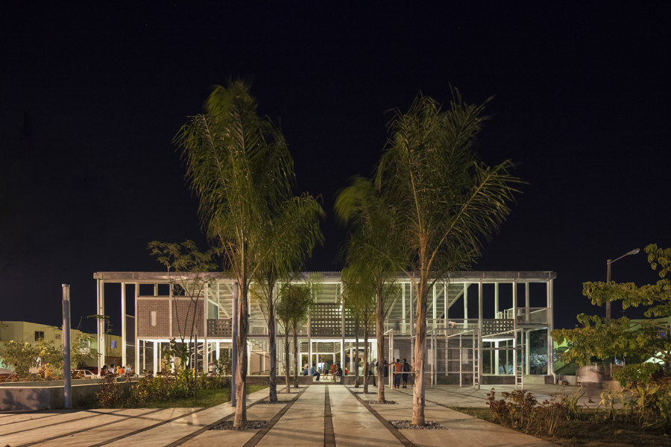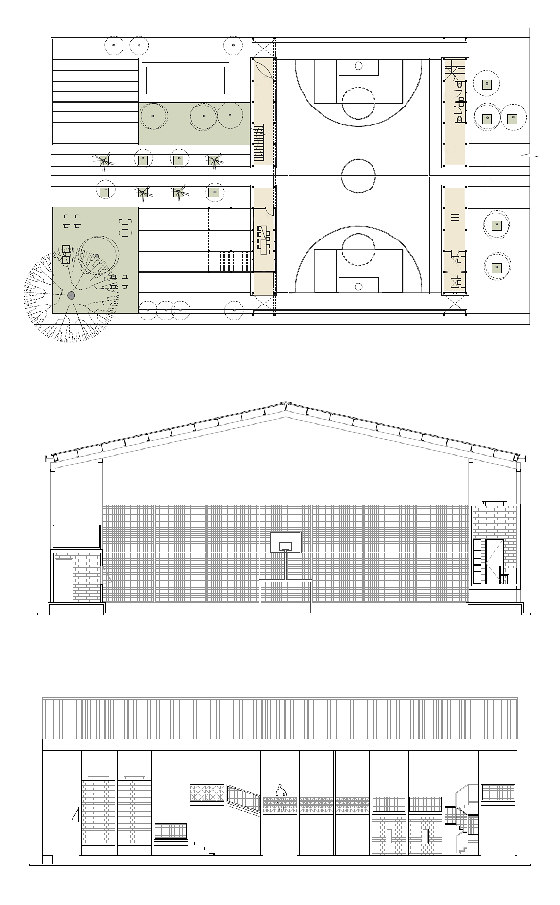In a public housing unit located in the port of Veracruz we built an indoor court efficiently optimizing a very restricted space in order to generate a varied activity program.
The court used to remain uncovered and out of use. Due to the exposure to the elements (sun, heat, rain) an easy-maintenance portico-style cover was designed, and the program includes, inserted into the spaces between the columns, stands, balconies, kids recreational areas, hammock area, adult fitness room, activity rooms, bathrooms, etc.
The use of latticework and palm wood details on the portico recalls the nearby coast. Vegetation was introduced at the agora extending in front of the portico in order to have shade, and a small open forum as well as a skateboard area and picnic area were included. Given the proximity to the sea, certain materials were employed, along with the vegetation, to refresh and give shade to the plaza and to make the exterior inhabitable.
Design Team:
Rozana Montiel Estudio De Arquitectura аnd Alin V. Wallach
Collaborator: Alejandro Aparicio
