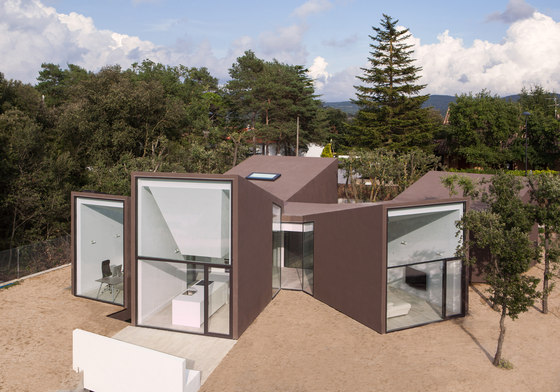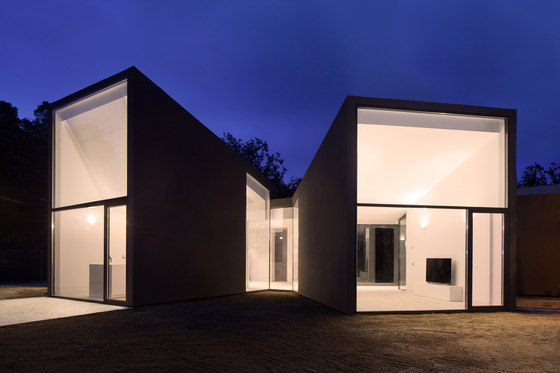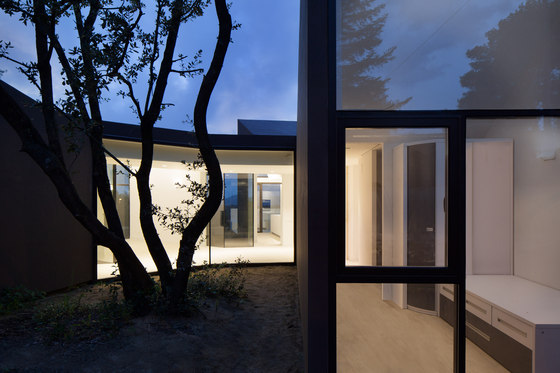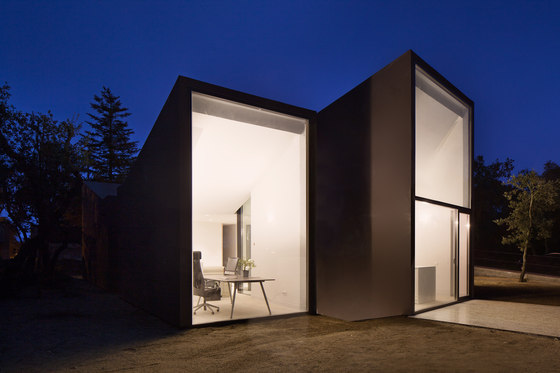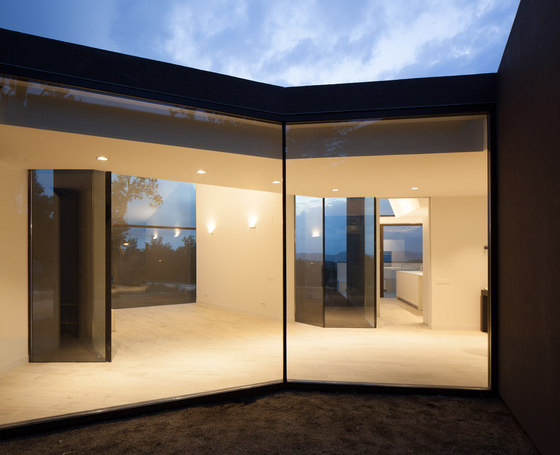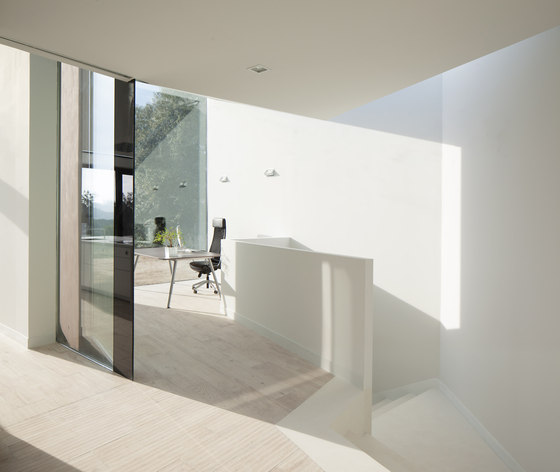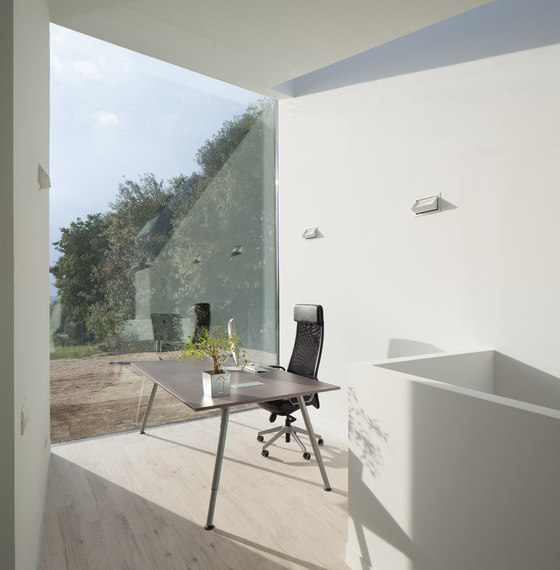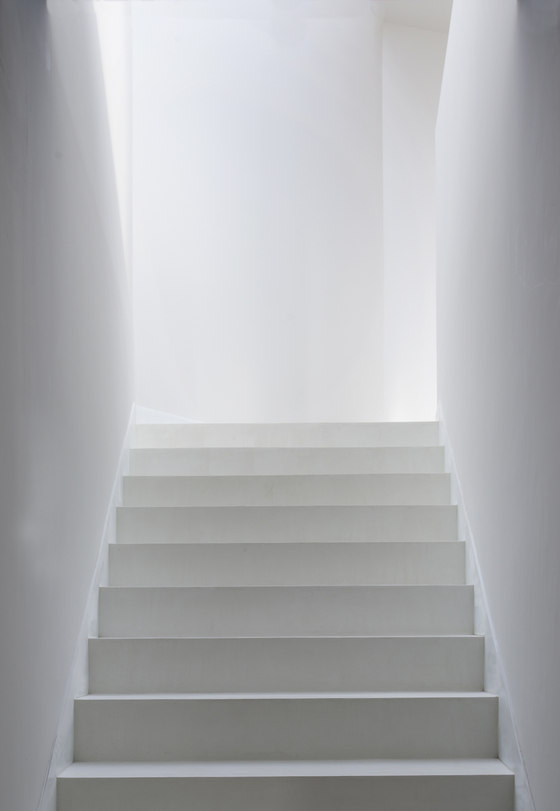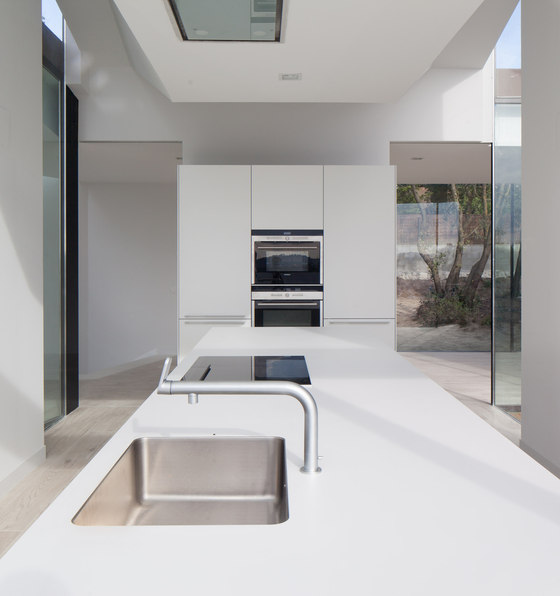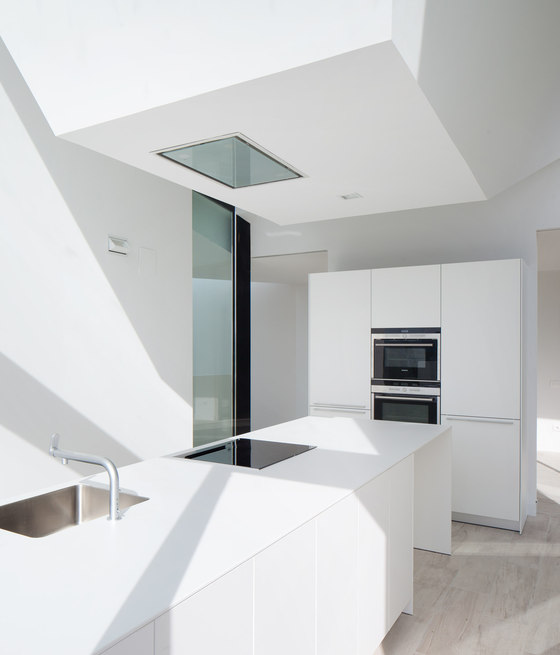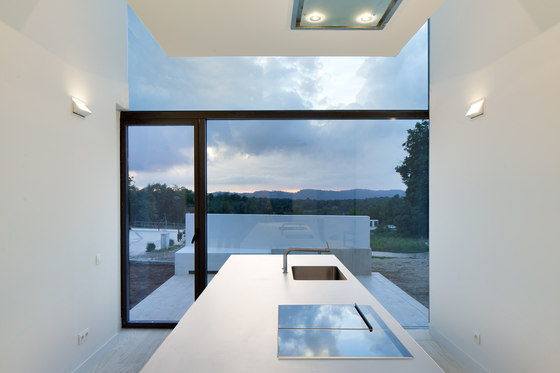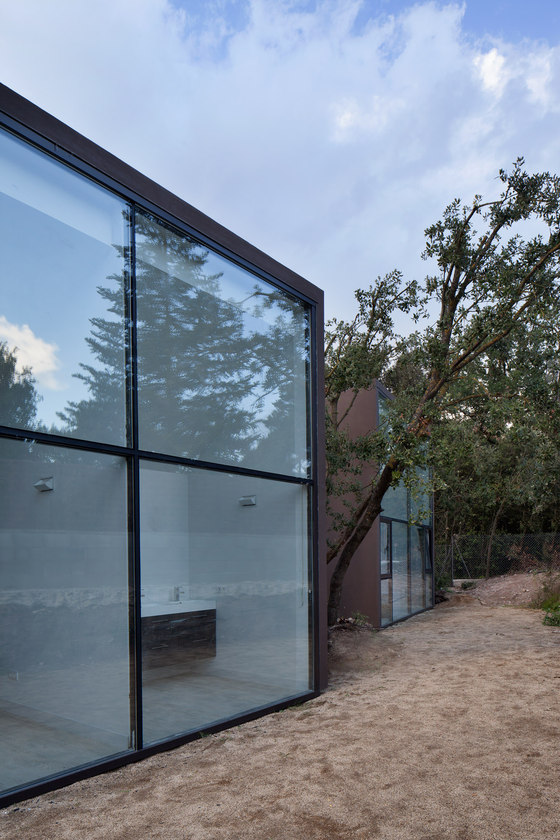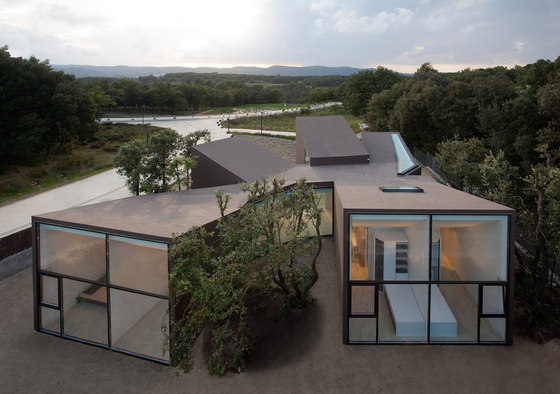A SILENT SCULPTURE AMIDST CALMNESS
HOUSE AND STUDIO YC
The building is situated in the center of the plot, respecting the limits for construction and plot ratio.
The house rises as a single body. Its shape is influenced by physical and morphological conditions and by the program.
The initial idea of the project is to expand the building up inside the parcel and surrounding existing treesin order to preserve the maximum possible trees; later the shape wasadapted to the program, to acquire the final setting.
Building geometry is divided into five main bodies or pavilions (1. Entrance stair and craft room, 2. Kitchen, 3.Living room, 4.Suite, 5. Children’s bedroom) separated by patios and all connected by a central distributor that serves the different rooms. This central part is covered by a flat roof; from this central hall,the five spreads are covered with an inclination of 30º (from the center to the exterior – unlike conventional roofs), allowing the variation in height between each of the parties and creating an attractive volume.
Each body is isolated from the others, has its own orientation and its own views to the exterior. Courtyards between the bodies allow entrance of natural light and integration between interior space and exterior space.
As bodies, also patios have a different orientation. They are like cuts of main body following different angles and spaciousness. In such a way, visitor never has the same vision and perception of space. Different angles, variety of views, variety of colors, variety of light. That is the main focus of the house: to capture segments of natural light and their change in space throughout the day and year depending on seasons and weather.This device contributes to get a changing image of the house. Visitor’s eye could cross different patios and glass reflections offer him interesting lighting and colors effects.
House skin is continuous; there is no fracture between façades and roof. According to local regulation, skin color is natural and earthy in order to get a perfect integration between nature and building. Similar to both tree trunk and soil, house color fits in perfectly with theochre range of colors of thesurrounding. When the trees will grow and complement the existing vegetation, over the years the objective of discovering the hidden house behind the treeswill be achieved.
The house has a very different view at day and at night. During the day it is possible to discover the house hidden behind the vegetation. When darkness surrounds the building, the illuminated interior gleams and the house shines like a sculpture into the surrounding.
All uses are arranged in underground and ground floor. Main access is placed in lower level both for pedestrians and cars. From one side it is possible to reach the main stair to upper floor and from the other side an independent studio with its private entrance. This area gets natural light thanks to its glass walls and to the double height courtyard that leads light from the bottom to the basement.
Natural ventilation and geothermal heating and cooling are part of the energy plan.
Architecture Design: Santiago Parramón, RTA-Office
Interior Design: Santiago Parramón, RTA-Office
Site engineer: Juan Carlos Hernández
