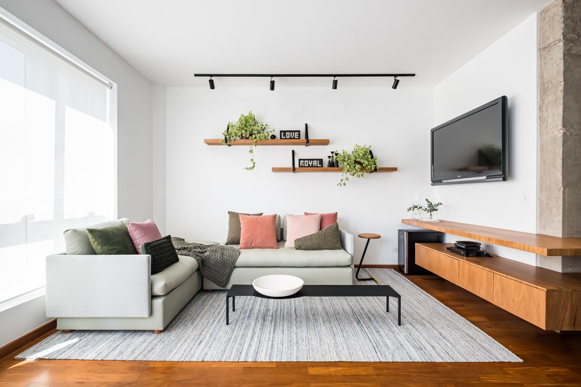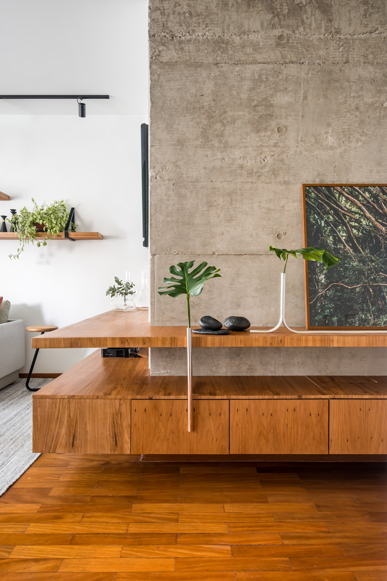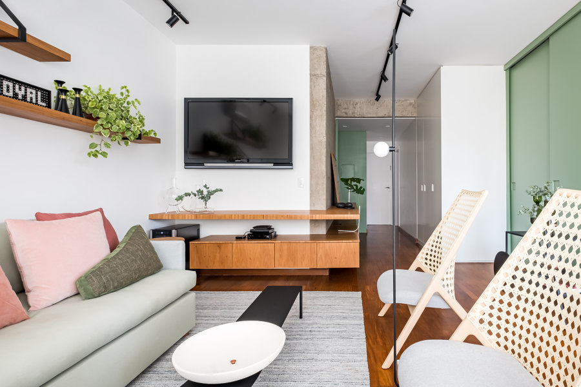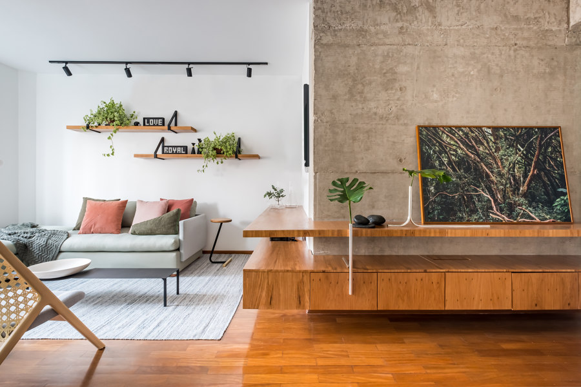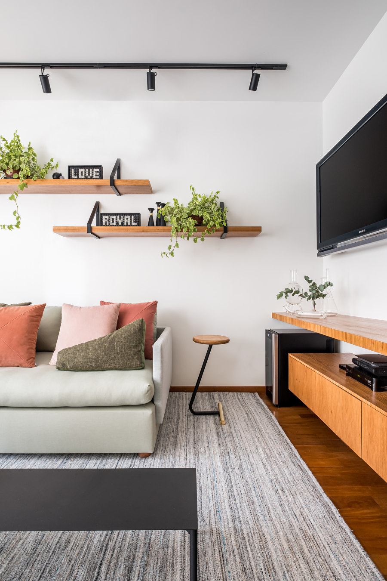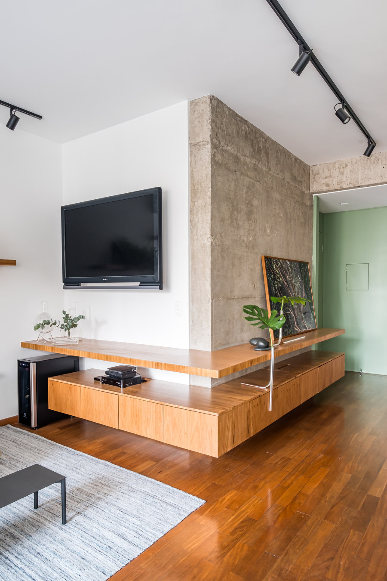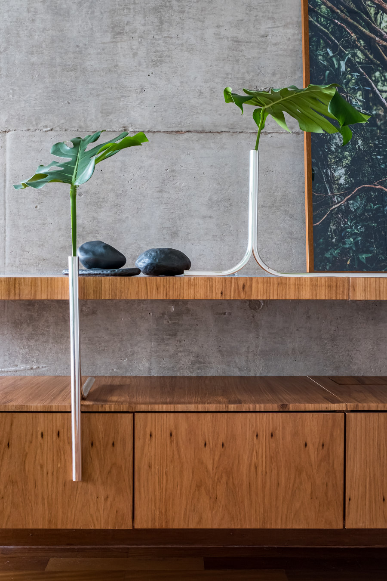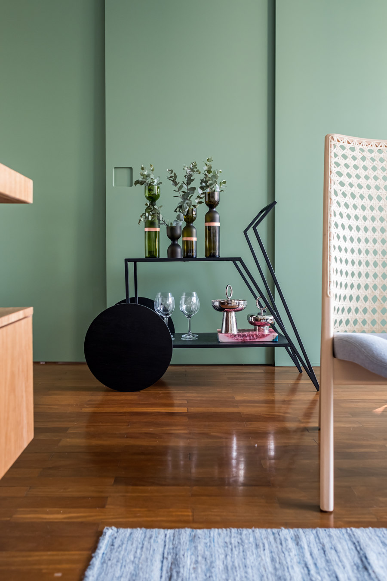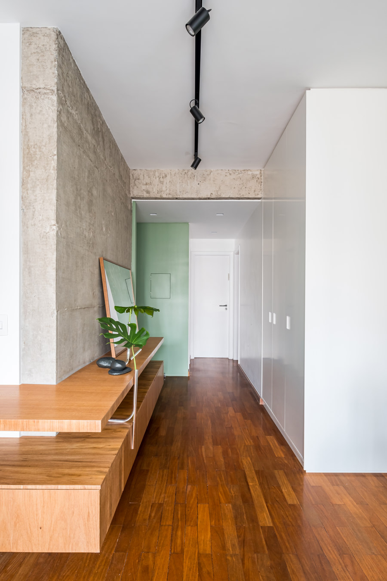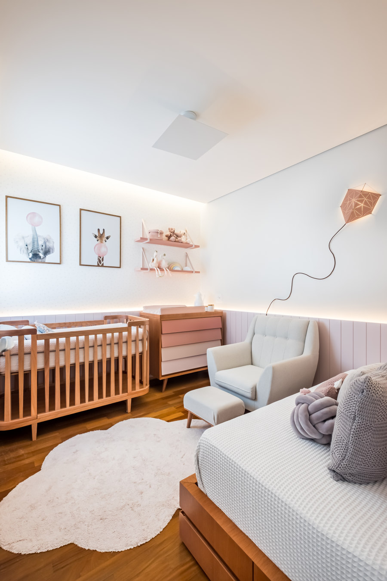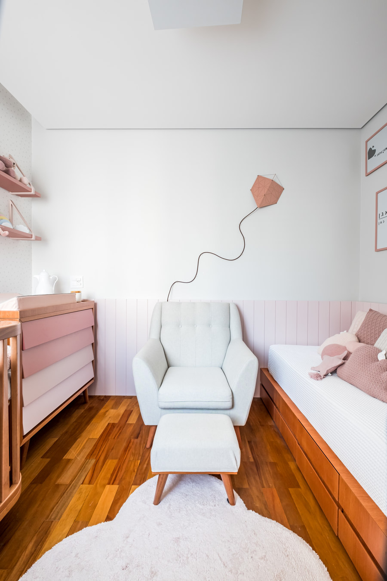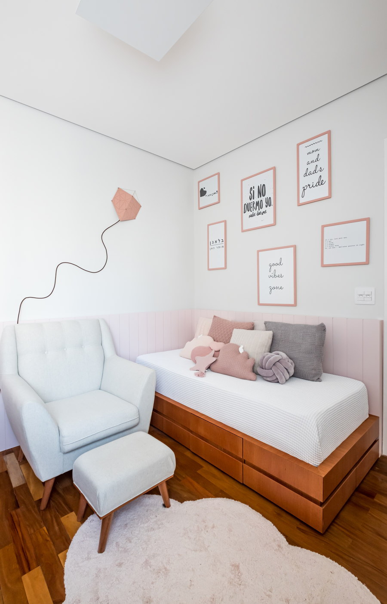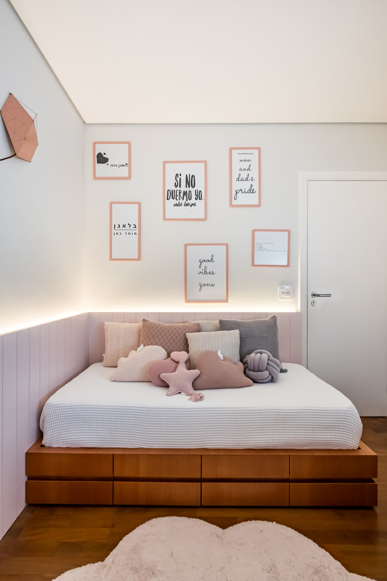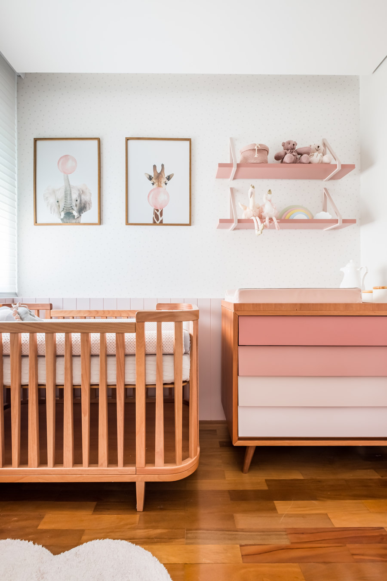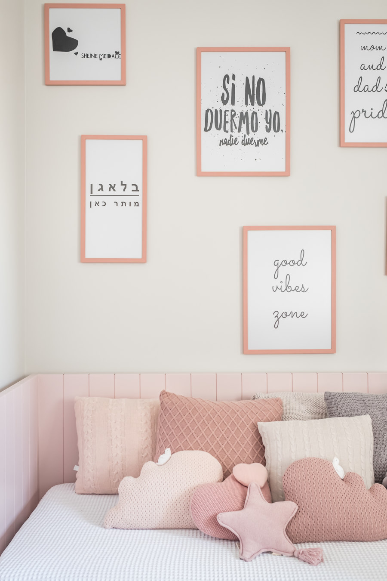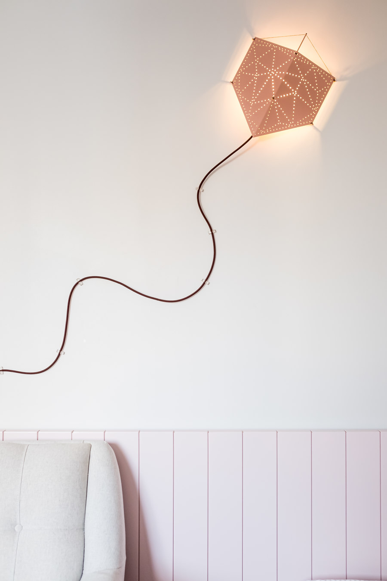A reform of the 90m2 apartment in São Paulo (Brazil), proposed by Rua 141 Arquitetura, led by the architect Mona Singal, had as a central point the renovation of the guest room to receive the baby that was to arrive and a expansion of the social area for the family to receive family and friends with more confort.
Inhabited by a young couple from São Paulo, in their 30s, the big challenge was to renovate the apartment in a short time (she was already five months pregnant). Soon, the architecture proposed a unit language, developing the interior design with a lot of personality, bringing elements of the industrial style with the warmth of Brazilian designers furniture.
Social Area
Customers needed a redesign of the social area to receive visits and wanted to be able to separate and integrate the pantry/kitchen area whenever they wanted. Full of personality and Brazilian design, the furniture and decorative pieces chosen carry a unique language, with textures of the most different materials, from metal to ceramics.
The industrial air of the apartment is a result of the composition of some elements such as the exposed rail in the slab, as main lighting, the existing plaster frame that was eliminated, the two pillars and the peeled concrete beam, for the structure to be apparent, rescuing the natural texture of the material.
Two points of color were created in pistachio green to bring freshness to the environment, on the large sliding doors that separate the social area from the pantry and kitchen, on the entrance door and on the side panel, which camouflages the light board. In this way, it was possible to differentiate the existing white walls and the colored intervention points.
The sideboard that embraces the pillar and the TV wall was designed by Rua 141 and created a linearity with lightness, bringing the texture of natural Freijó wood. The white walls of this environment also create the feeling of greater amplitude and reinforce the natural entry of light. The shelves made in Freijó with black metallic handles portray a more urban and industrial language, to make a counterpoint we brought nature into the house, where life gains space.
Baby Room
For the baby room light tones in the pink palette and natural Jequitibá wood were used. A wood paneling was created around the room to bring more warmth to the environment and a neutral wallpaper was chosen, which also reinforces this more delicate atmosphere. The support shelves on the changer, also designed by Rua 141, received shades of pink. For each dresser drawer, a shade was selected to form a gradient and, therefore, create a sensation of movement in this piece of furniture, the heaviest in the room.
The support bed was custom designed, with drawers below it, to gain storage space, since the room has reduced size. Lighting in a baby's room is essential for every moment of the day and night. To meet this need, different indirect lighting was created, with different intensities, which help in this routine, such as the one around the entire wall and the Pipa sconce. Childhood is one of the phases of great discoveries, playful elements stimulate the child's development. The Pipa luminaire, in addition to being functional as an indirect support light for the night, also composes this creative scenario.
Design Team:
Rua 141
Responsible Architect: Mona Singal
