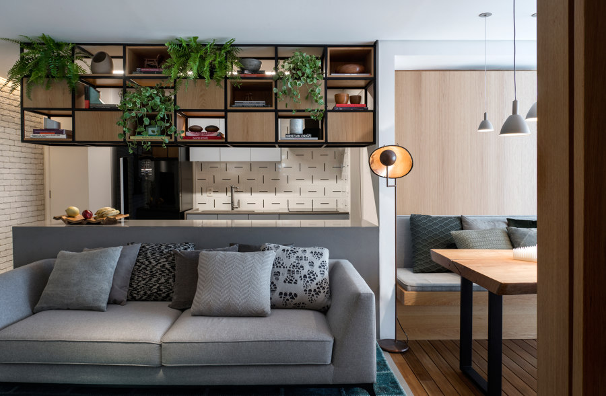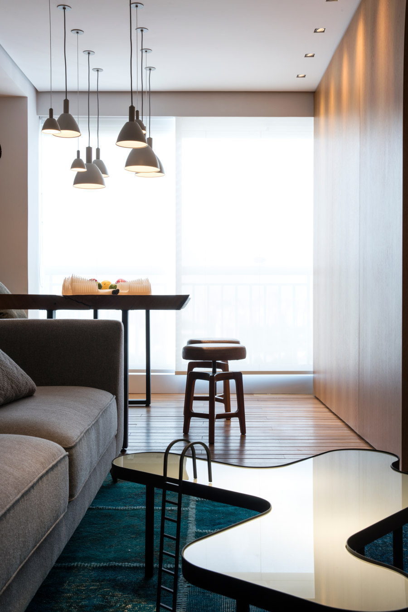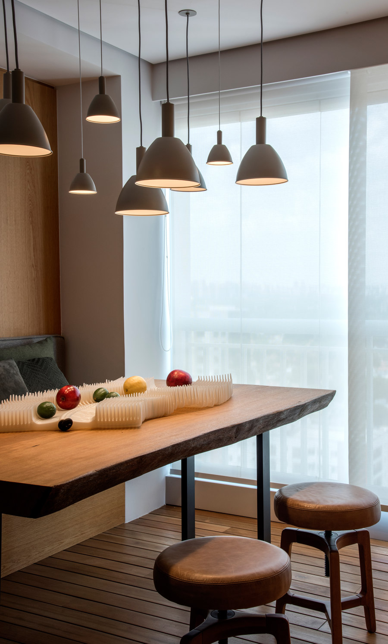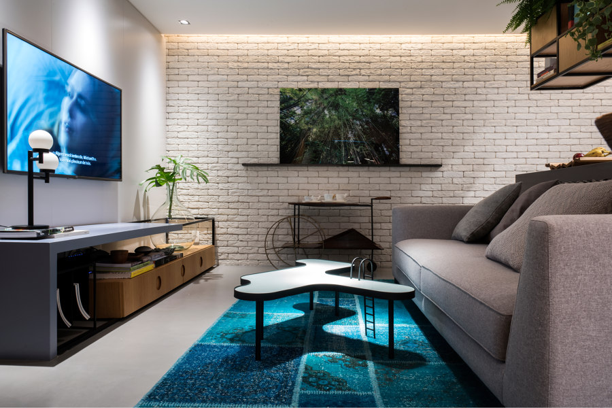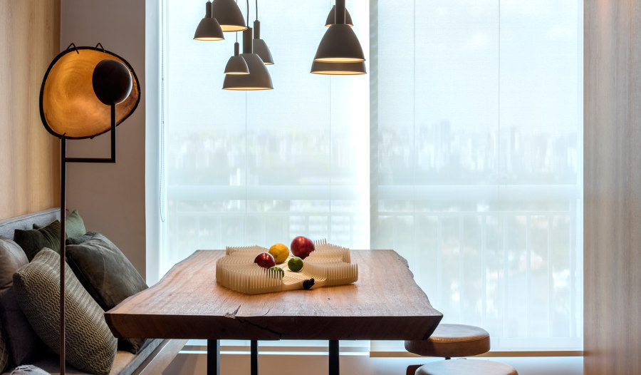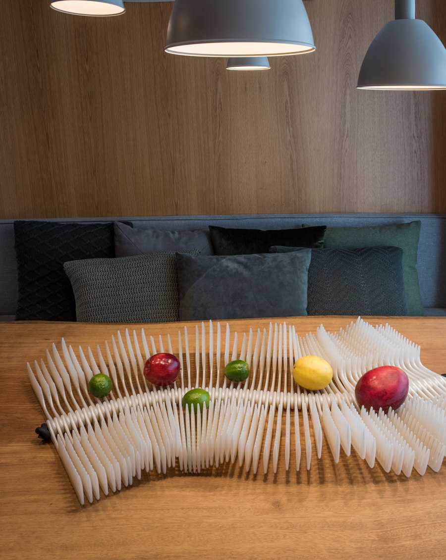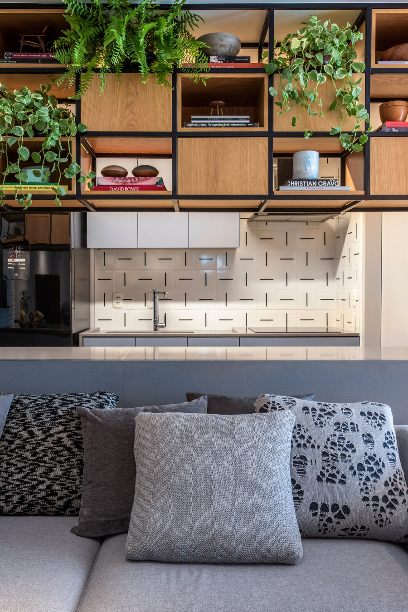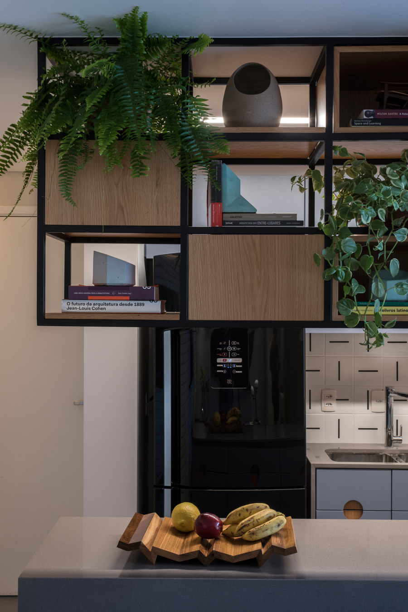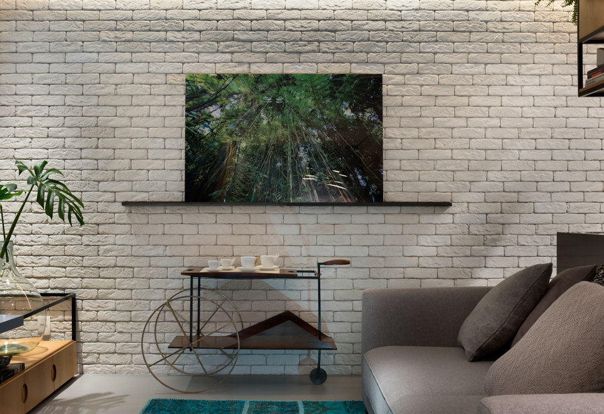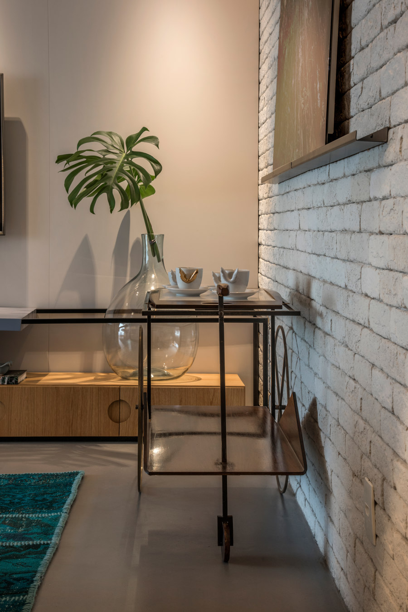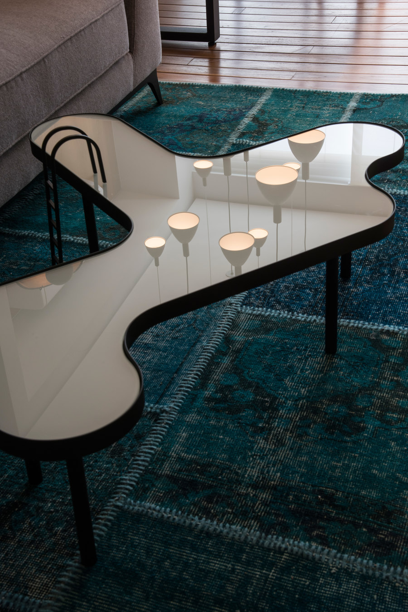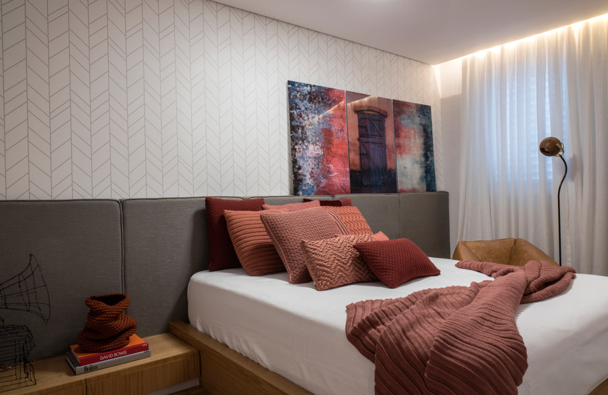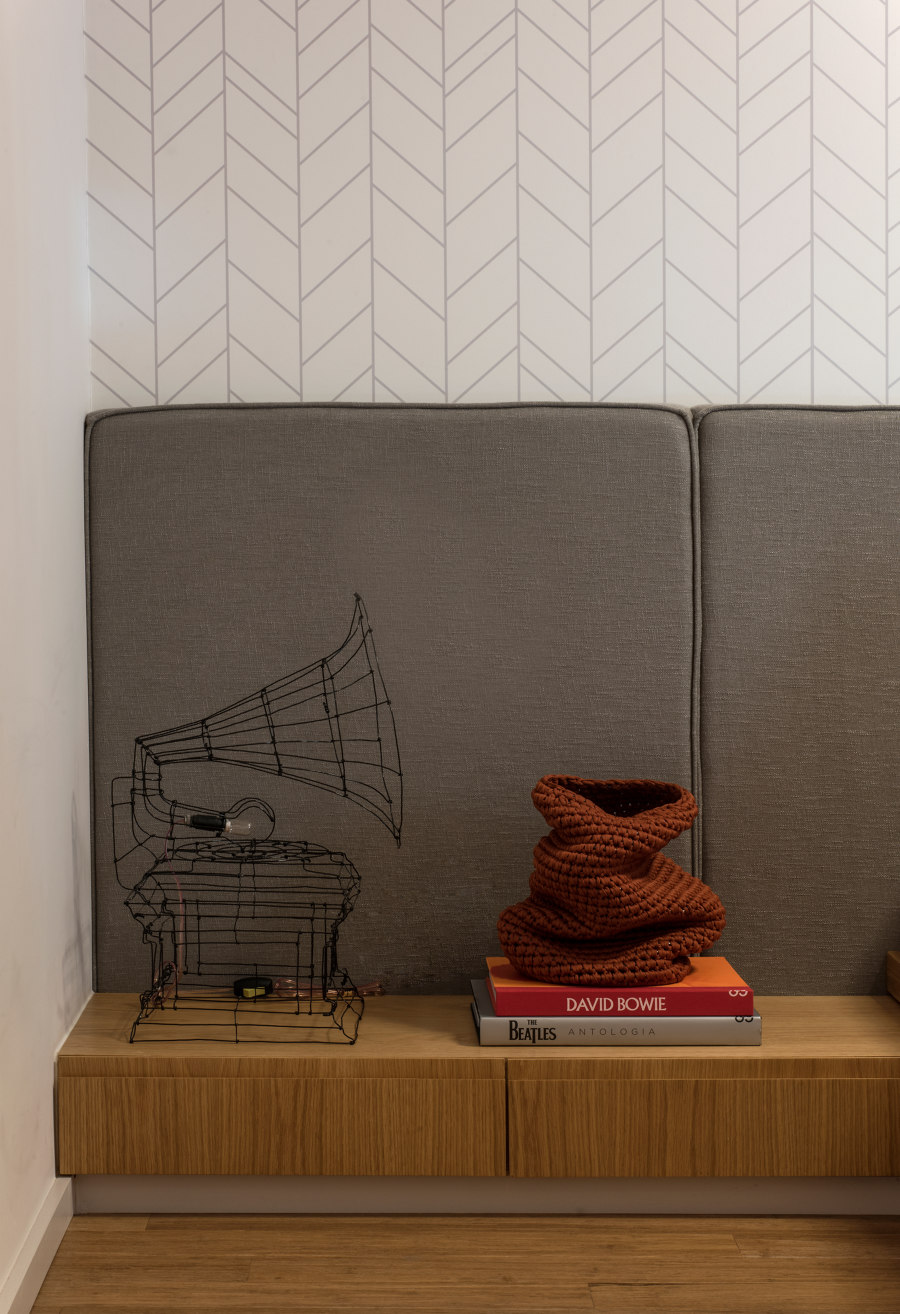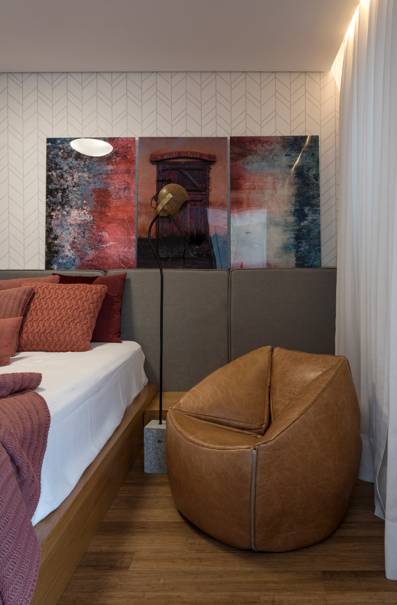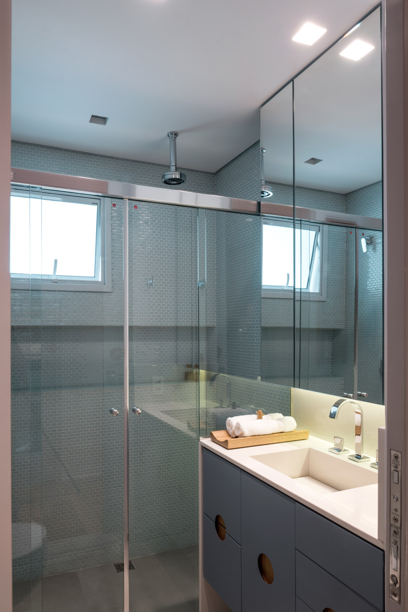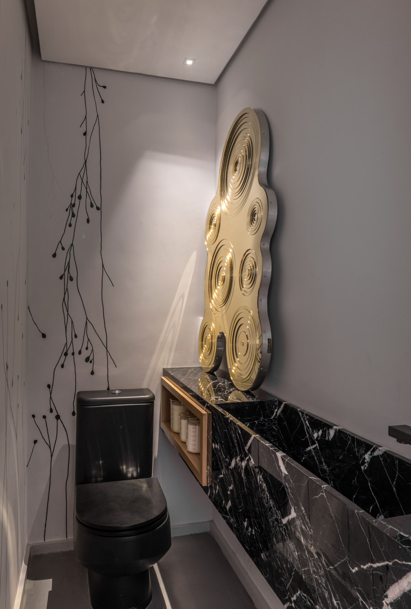The first apartment of a young woman who likes to receive friends and who would like to make better use of the 70sqm area of the property, the AN apartment has a project signed by Rua 141 (led by the architect Mona Singal) and by the architect Rafael Zalc. For this work, integration was the main point, in addition to the concept "urban jungle".
Among the changes, the terrace needed to be integrated with the internal area, but preserving the exterior aspect. For this, the architects kept the memory of the terrace through the uses of the materials, like the deck. The intimate area was more reserved and the layout of the spaces allowed the creation of a small office on the terrace next to the bedroom, which would be just the technical terrace, and a closet. In the social area, the protagonism was with the suspended shelf - developed especially for the project - with set of wooden boxes and metallic structure.
The nature invades part of this shelf filling some voids, composing with objects of Brazilian designers. It was used the concept of "urban jungle" that mixes the green with urban elements, like the metal. It also explored the textures and colors of the materials, such as the burnt cement of the floor, the bricks on the wall and the wood.
Furniture and lamps by Brazilian designers were chosen from different time, each telling one story, but without overlapping the other. Textures and colors of the materials were explored, as well as the choice of natural wood in the joinery - which in some places gained the blue tone, communicating with the kitchen - and cement burned on the floor and the bricks on the wall.
It was also removed the sash that separated the terrace from the living room to create a large social area, and also the wall separating the kitchen from the living room. The bathroom, which today is the toilet, belonged to the suite, while the other bathroom was in the living room. Where the second bedroom was originally, a closet was made. This integration was the great challenge of the project, which also prioritize the entrance of lighting and natural ventilation in every social area.
Design Team:
Rua 141 + Rafael Zalc: Mona Singal and Rafael Zalc
