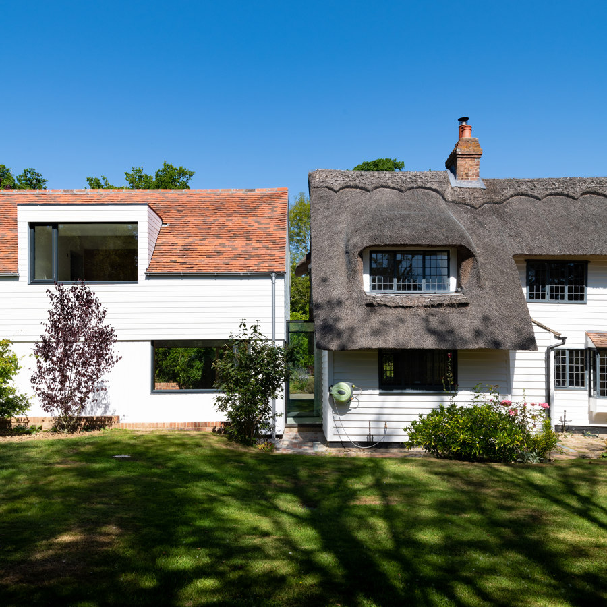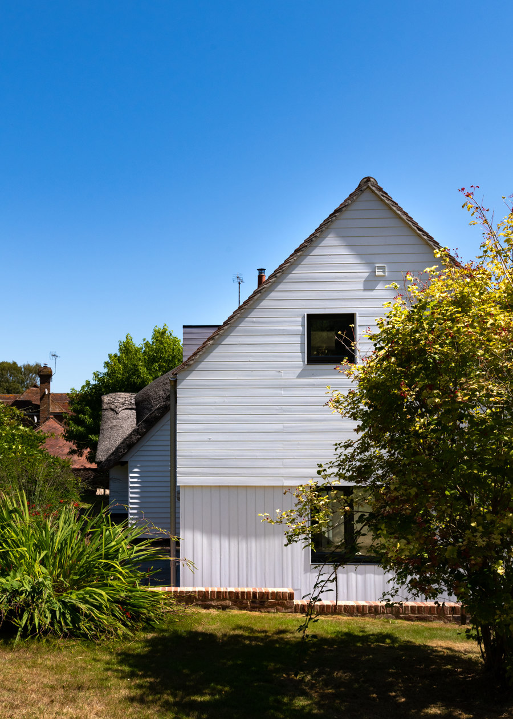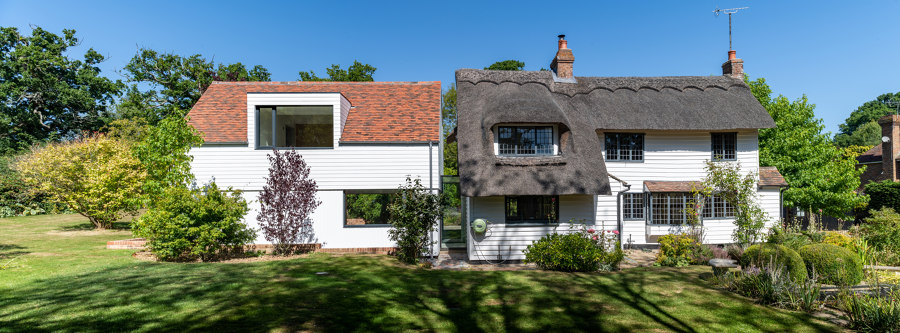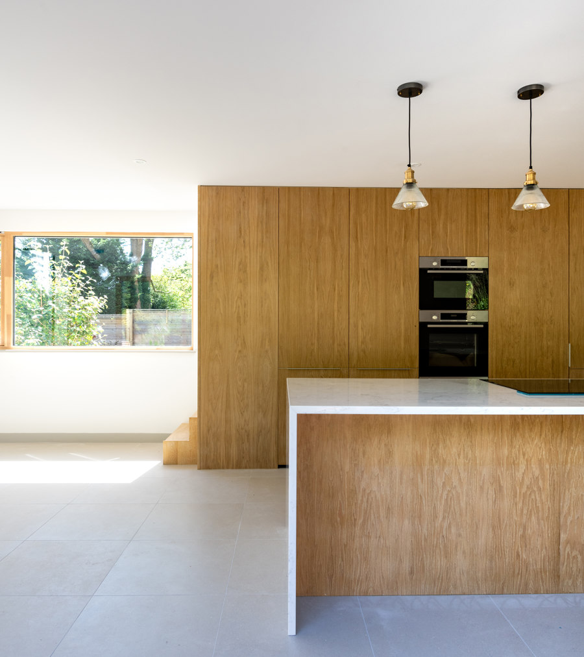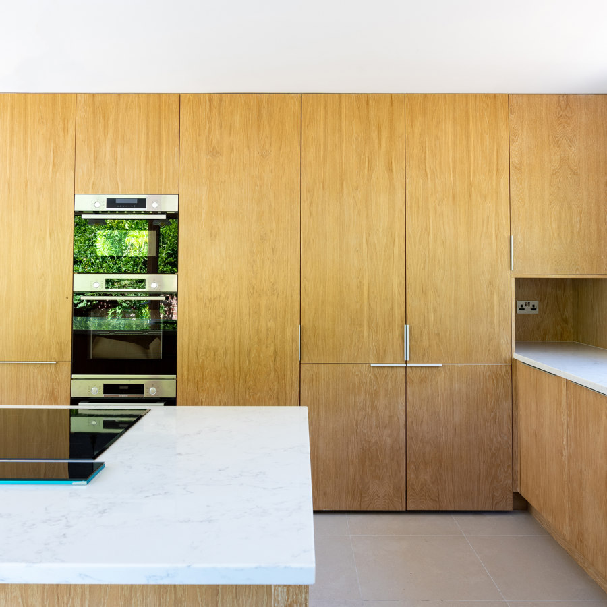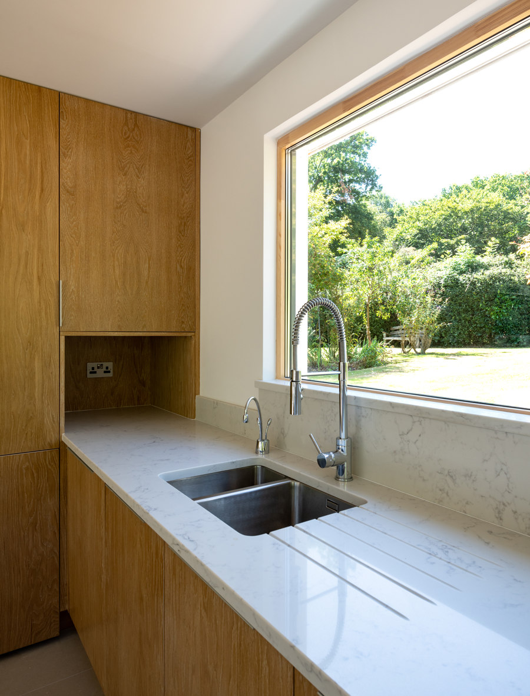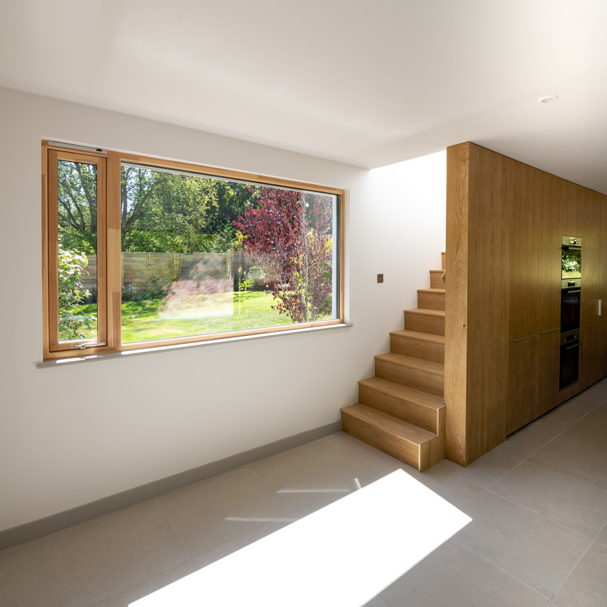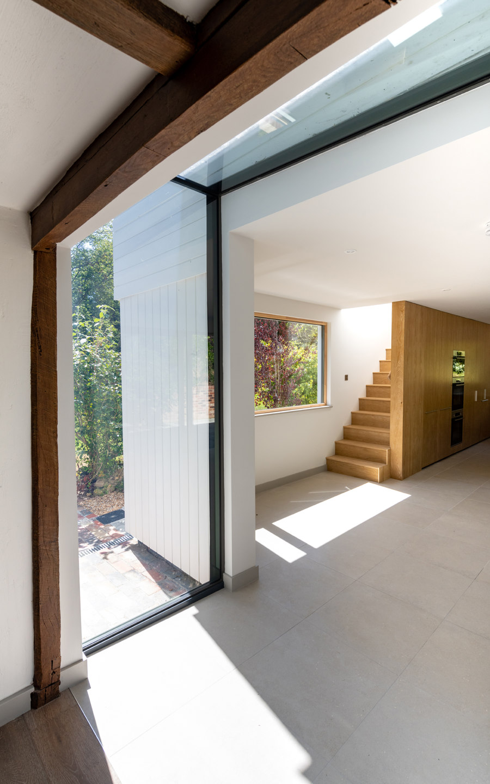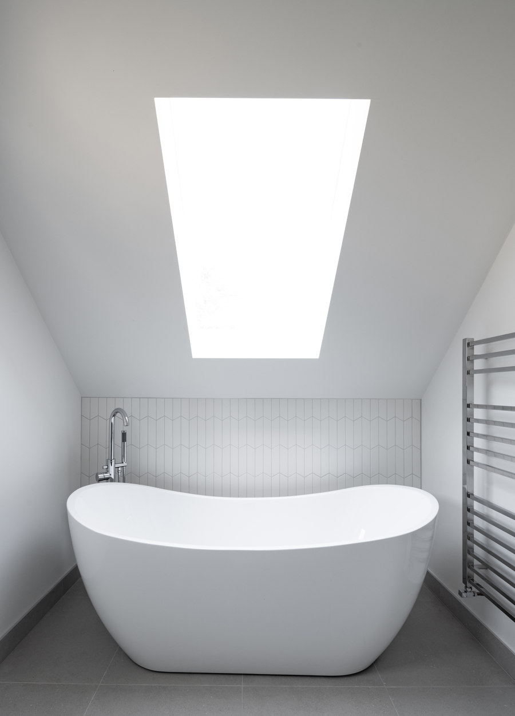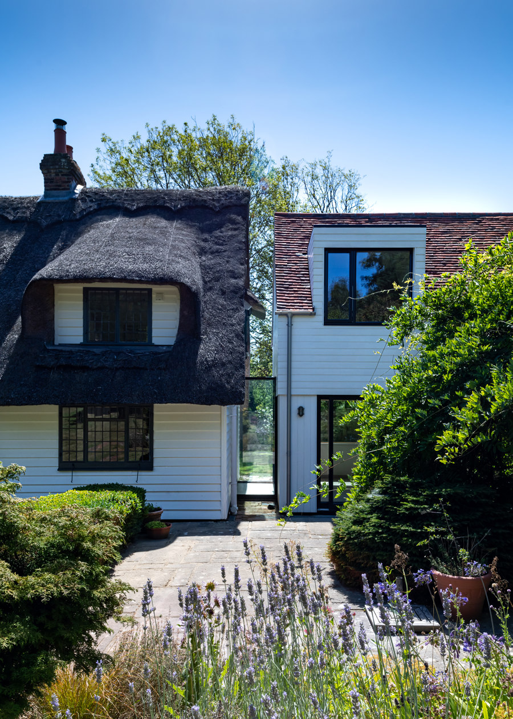Old Redford Cottage is a 16th Century thatched farm cottage located in Peasmarsh, East Sussex. The project involved restoring the original cottage and renovating both the interior and exterior, then adding a new contemporary side extension.
The extension is connected via a frameless glass link which leads into a large kitchen dining space with glazing to the garden terrace. The gardens are substantial and vary in level, so the new extension has been partially sunken into the ground to reduce its impact and reference the elevation lines of the existing cottage. This is emphasised by the cladding details, which combines a horizontal bank and vertical band of bleached white larch to line through with the line of the existing thatched roof detail.
The extension includes a new guest suite with bedroom, bathroom and dressing area within the roof pitch, with large flat roof glazed dormers looking out across the gardens. The stair up to the guest suite has been positioned behind the kitchen, to give discrete access and appear as part of the bespoke kitchen furniture.
The original building historically formed part of a farm small holding, with historic maps showing agricultural shed buildings adjacent to the main house. The design uses a similar vernacular but with a strong form to emphasise this in a contemporary way. The extension is designed to read as a separate building rather than fully connected to the main original house in a similar way to how the farm buildings would have traditionally been arranged.
Design team:
RX Architects
