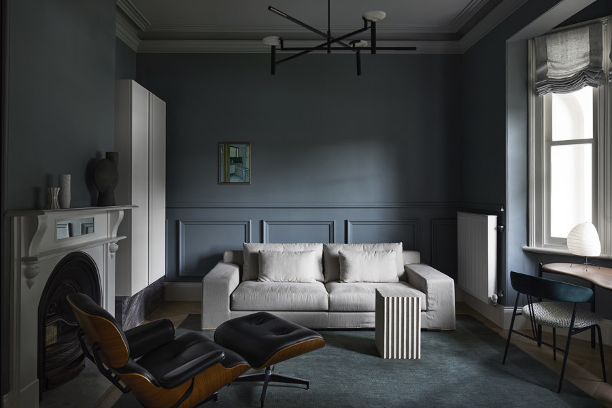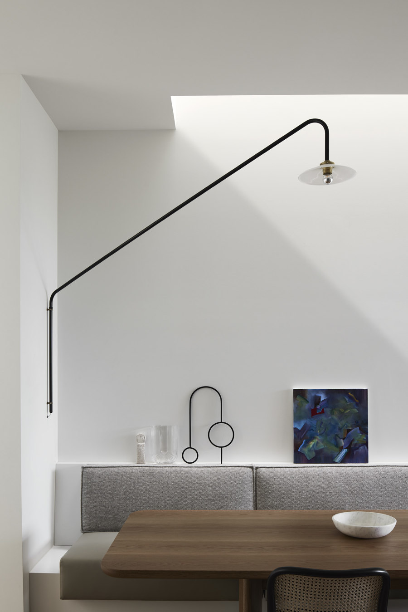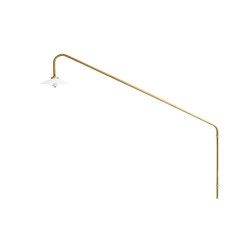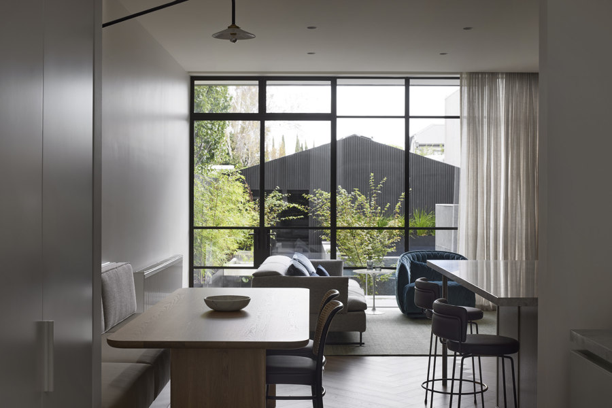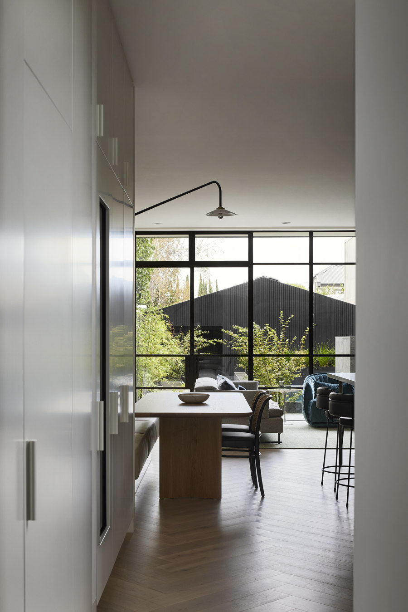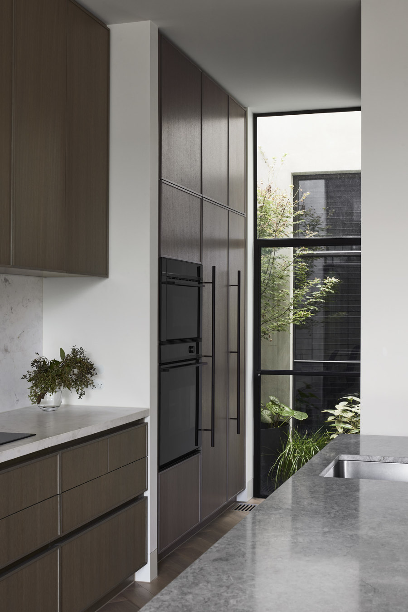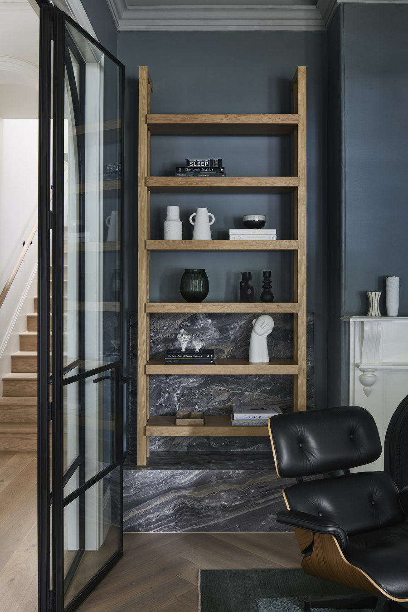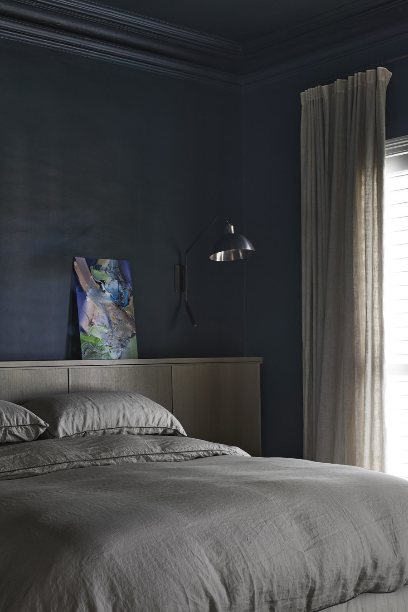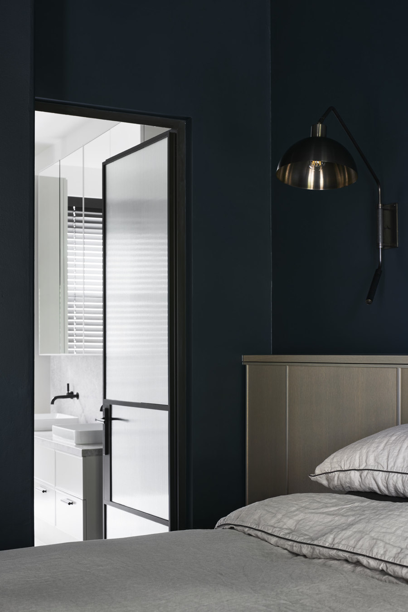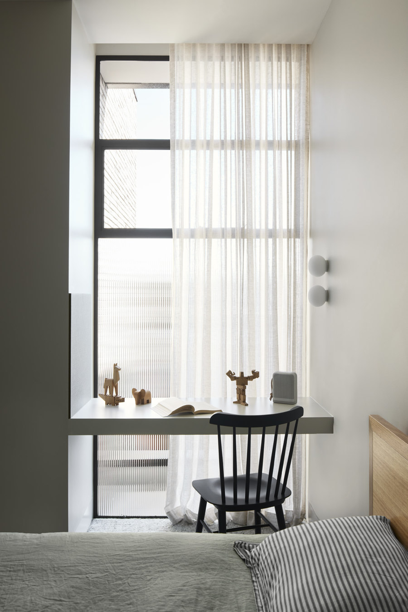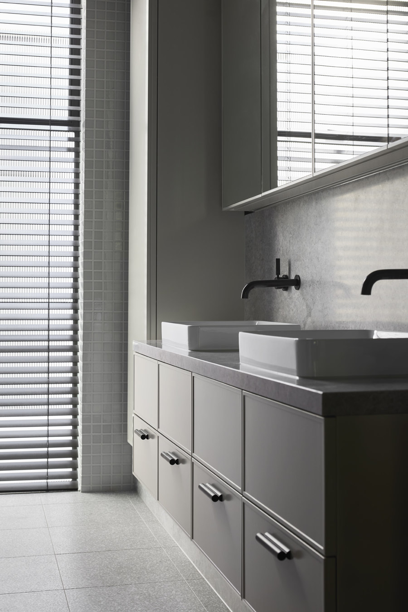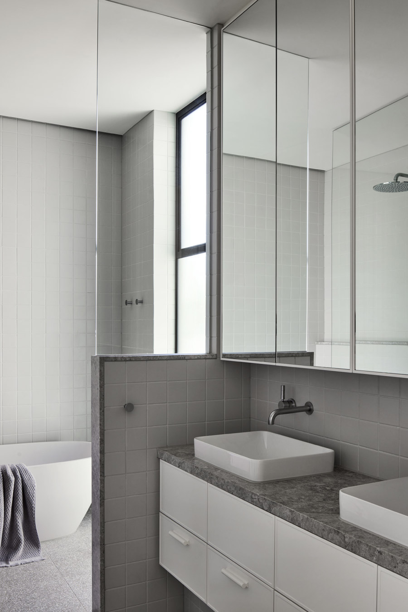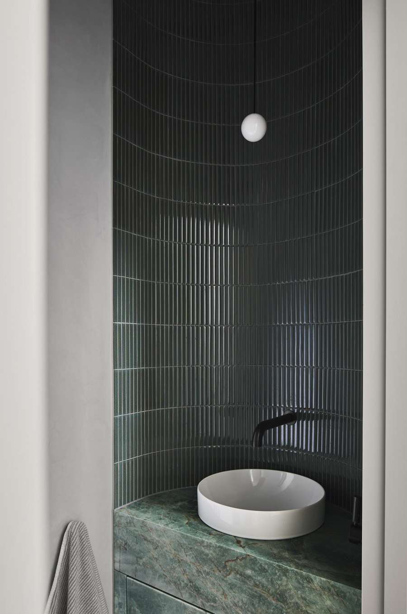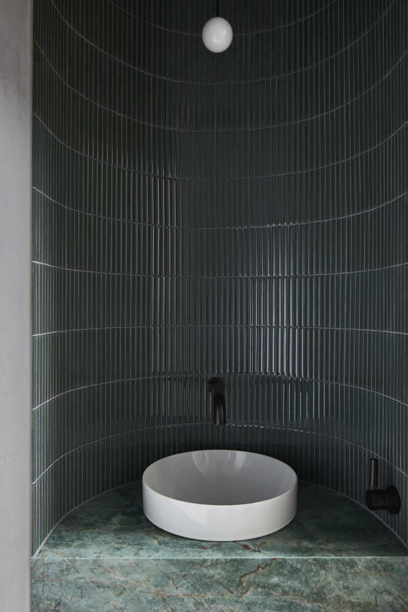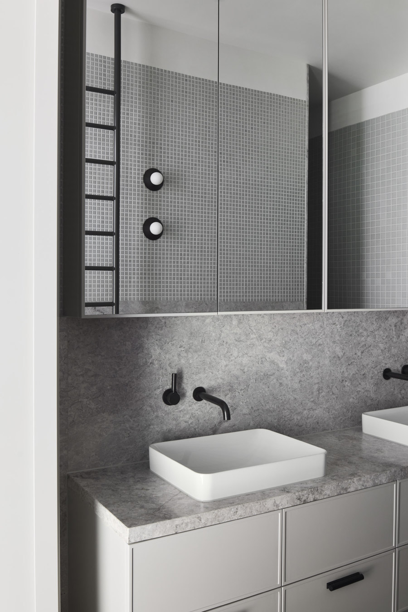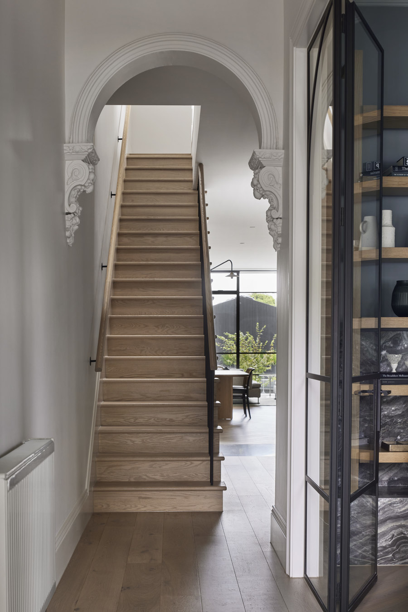This project was a timely re-work of a gorgeous Victorian era home on the cusp of Melbourne city, in Albert Park. It included a full re-fit and considered re-plan of the downstairs areas, as well as the addition of further bedrooms and family spaces upstairs.
Access to light and nature were guiding principles behind the floor plan, as we worked alongside Webster Architecture (in the initial design and documentation stages) and then later Nathan Burkett Landscape Architecture to bring the project to life.
We have also explored an interesting combination of interior palettes on both levels, to give some depth and variation to the spaces. The front ‘good rooms’ (or original spaces) of the home take on a moodier tone, against the more refined and lighter rear living zones.
Materials have been layered together to create further depth, with an overlay of locally sourced and imported fixtures & fittings.
We also selected a range of final furniture, artworks and objects to finish off the spaces.
Design Team:
Interior Design, Furniture and Styling: S R & O
Landscape Design: Nathan Burkett Landscape Architecture
Builder: Clancy Construction
