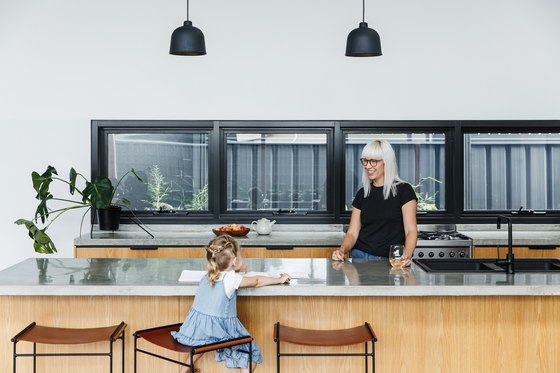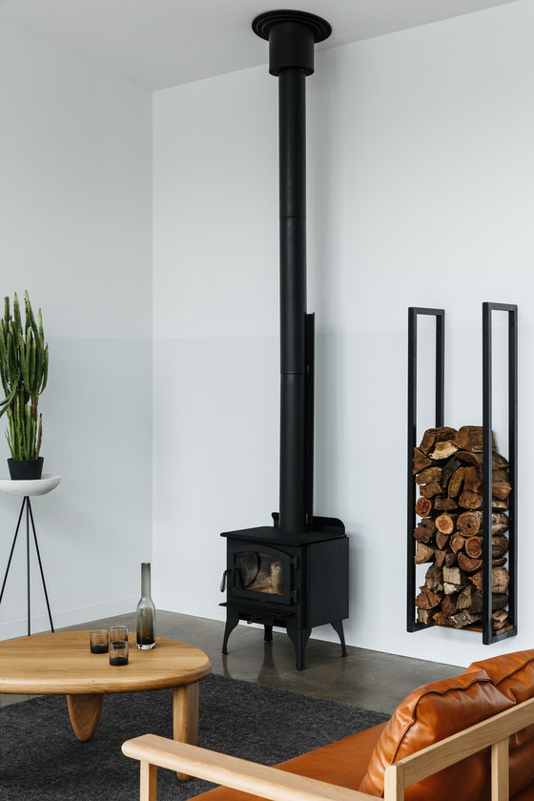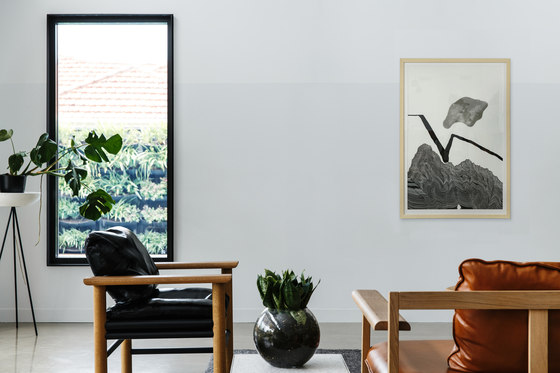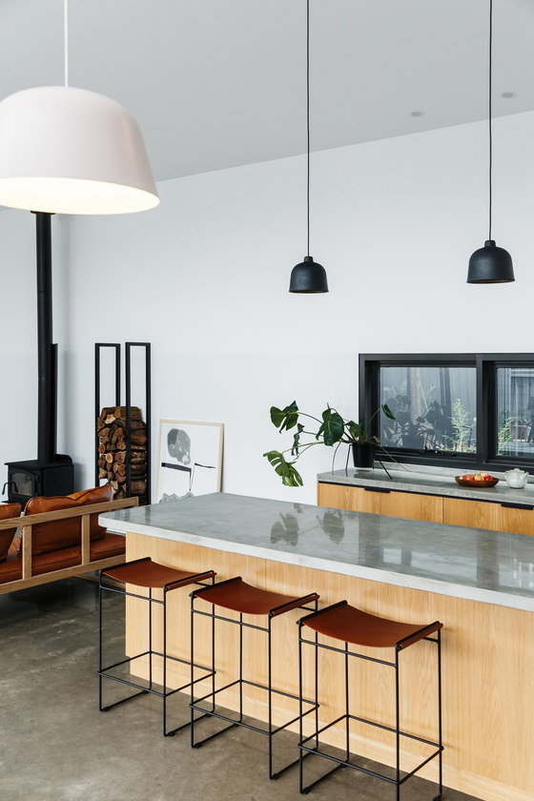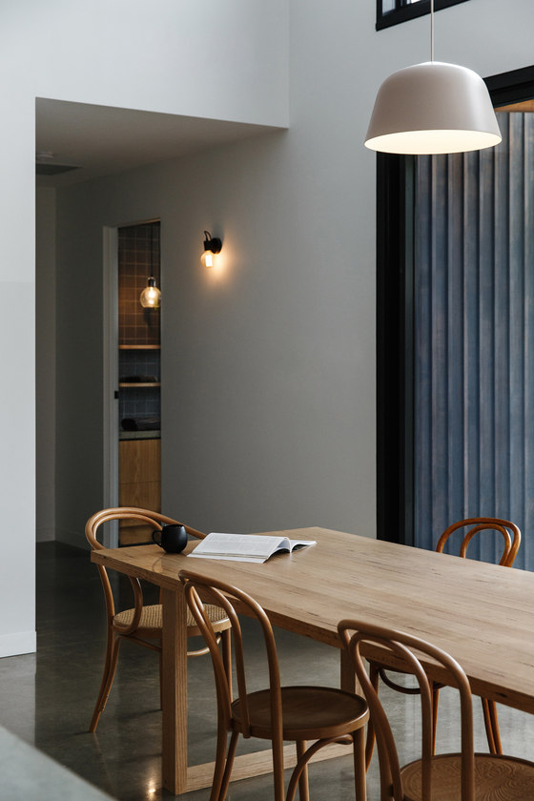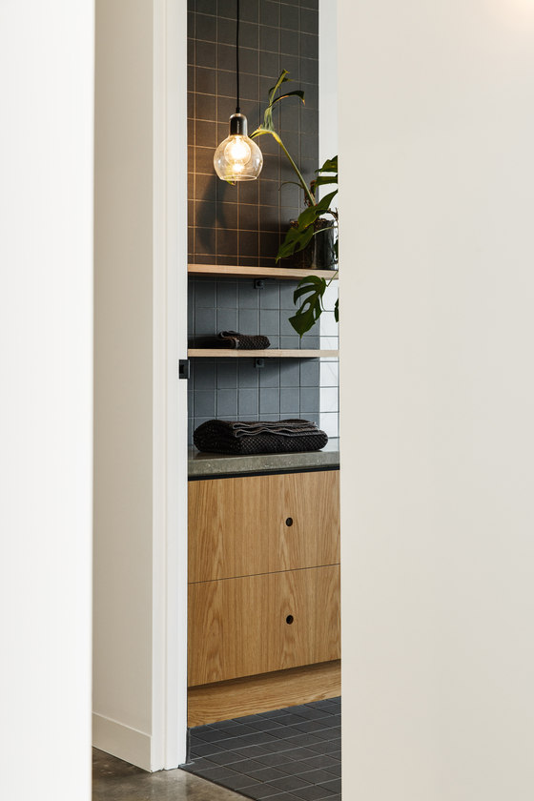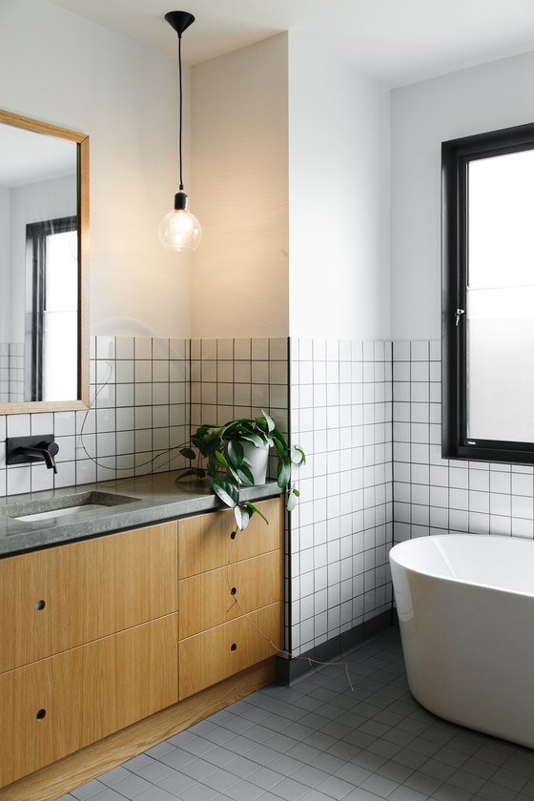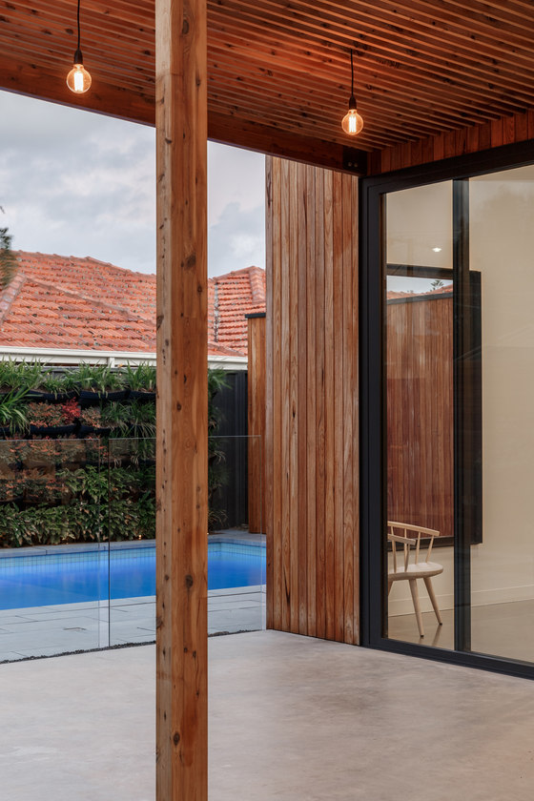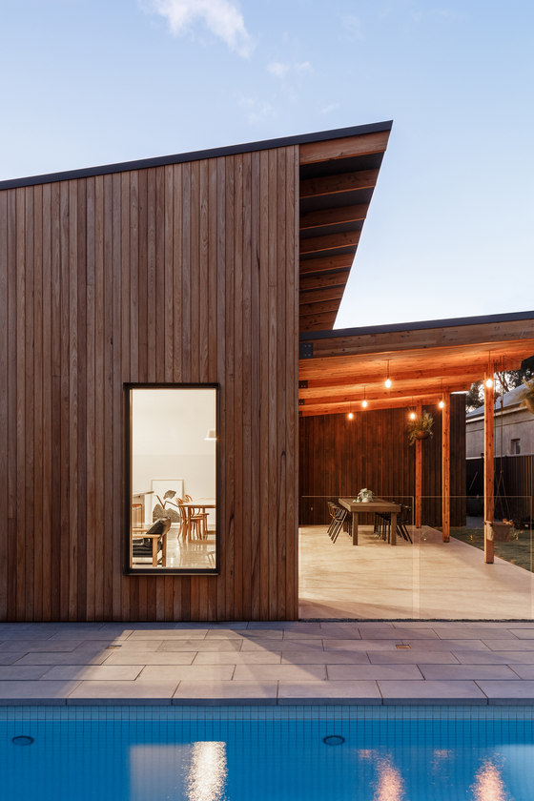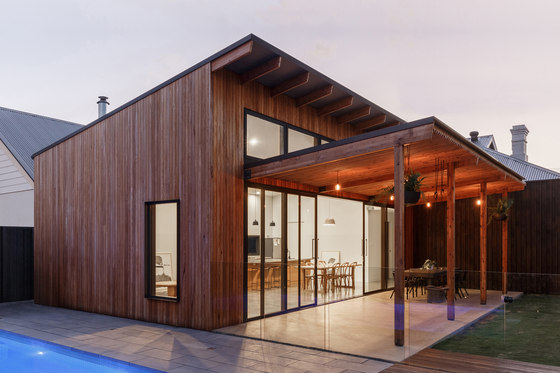Functional and rational, the addition is open yet inclusive - a singular communal space. Opening to the north, it pays homage to the sun, creating a light-filled, happy space.
Conceptual Framework
The brief called for a new ‘living’ space for a young family. A space the family could use in a number of ways, for a number of functions. The space was to be happy, full of light and in some way incubate the sense of gathering. The addition opens to the North and uses natural ventilation to cool from the South. The project aims to make the best of a small block, providing a space for each function that is just a touch more than enough.
The design and construction embrace a single envelop with heavy insulation, natural ventilation via heat-stacking and a combustion heater. These basic passive design principles have resulted in low reliance on air-conditioning and effective heating through winter. The addition ties into the existing house via a central service core. The rear living space is pitched to the north, twisting the focus of the extension to the side instead of the rear of the block. This creates three distinct zones, the living space, an outdoor room and the pool and deck.
Use and Context
The addition is an active space and the heart of the house. With a young, growing family, sightlines were critical, the parents wanted to be able to cook dinner, with the children playing in a number of places and to still have a visual connection. This is good for safety, but also encourages a sense of togetherness and family. The addition, yard and pool become a communal room, for everyone, whenever they feel like being together. The existing free standing, double fronted cottage has four rooms and a central corridor.
Fundamentally, the addition reacts to its site environmentally and its required functionality. The bathroom / laundry service core is used to tie into the existing house at a lower height, bridging to a taller volume that is pitched to the north and frames the yard and pool, allowing good access to light throughout. The materials react to the requirements of a beach-side climate and subtly embrace the beach-side vernacular.
Program and Sustainability
The Pix Residence aims to be pragmatic and logical with a big focus on ‘feeling’. Each area in the addition serves a function, and does it simply and beautifully. The bathroom and laundry are centrally located, minimising distances between wet areas, whilst central to all areas of the house. The bathtub and toilet have access to views and the materiality and finishes are not compromised in these spaces. The singular ‘living’ room acts as a gathering space adjacent a generous outdoor entertaining area and a functional yard. The addition is simple, yet dynamic and functional.
The Pix residence presents an affordable, rational and considered approach to sustainability, through a few key passive-design moves. Heat-stacking is used to naturally ventilate the space; windows over the kitchen counter draw cool air from the South, and hot air is expelled to the North through high-level windows. Timber studs within the wall were thickened, allowing for thicker insulation and a higher R value. A simple combustion heater warms the extension and filters back into the existing house. Rain water is used in the toilet and laundry. Non-renewable material selections were avoided everywhere possible.
Sans-Arc Studio
