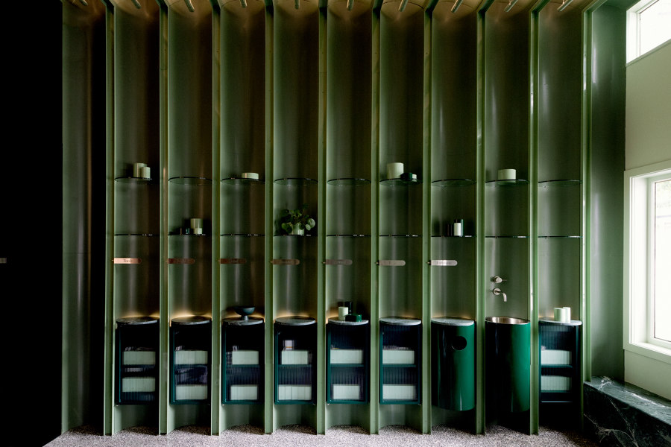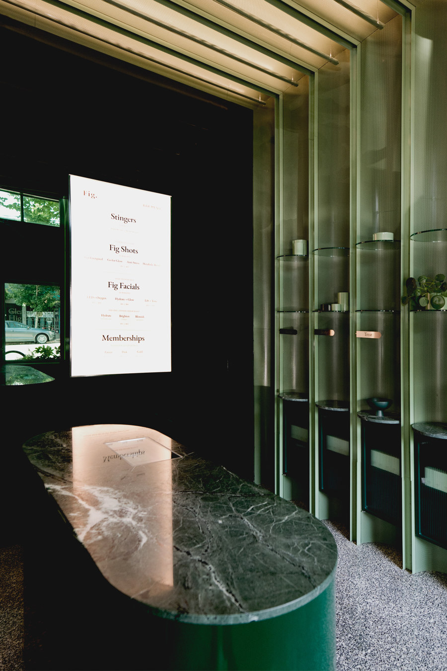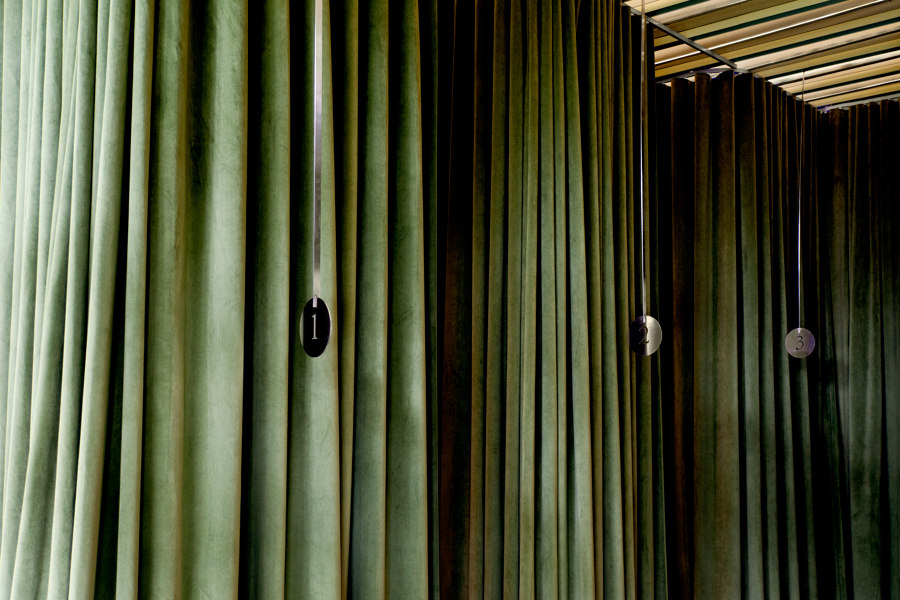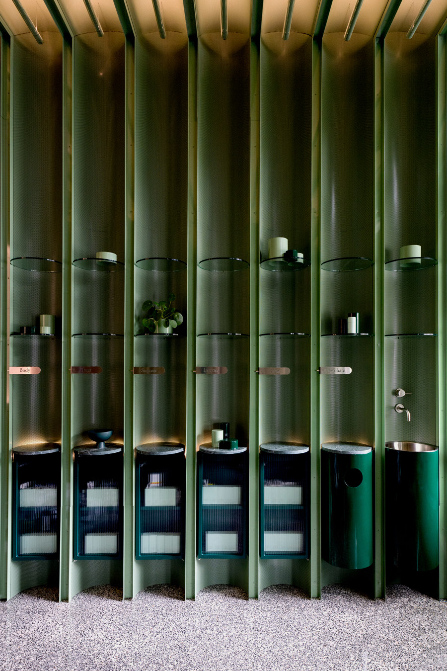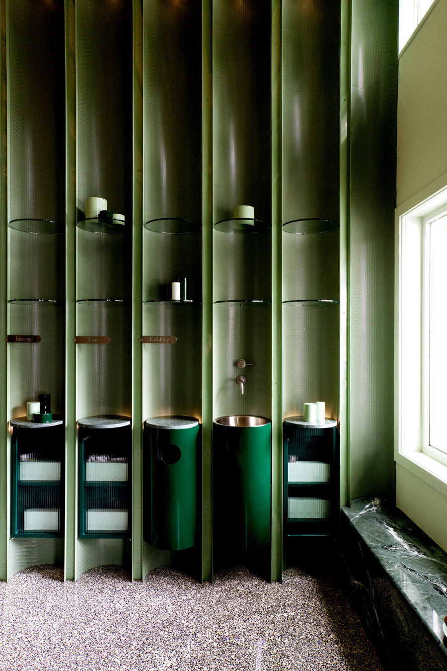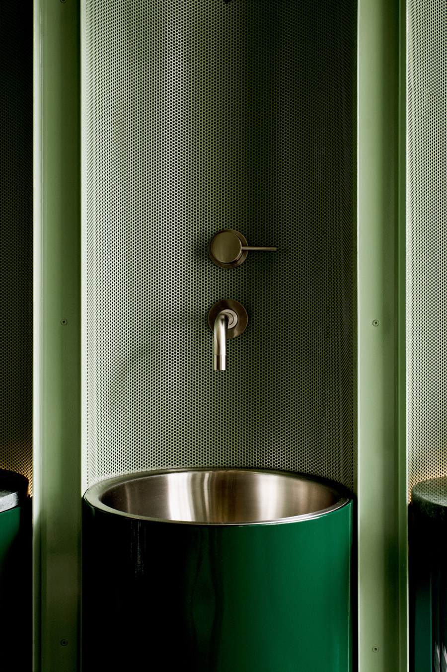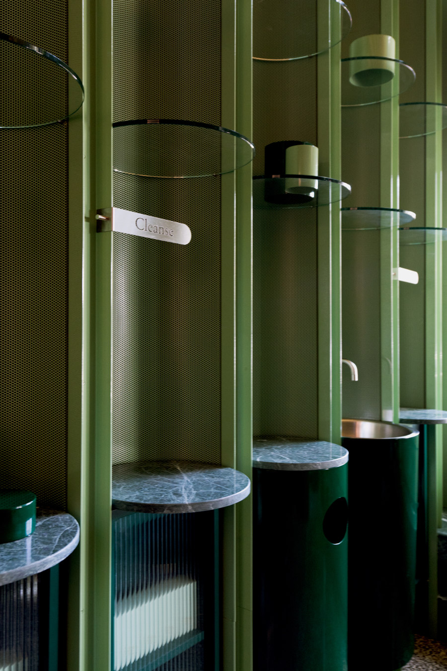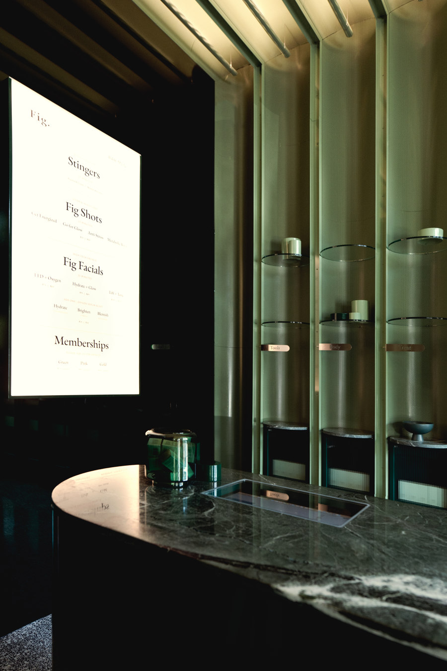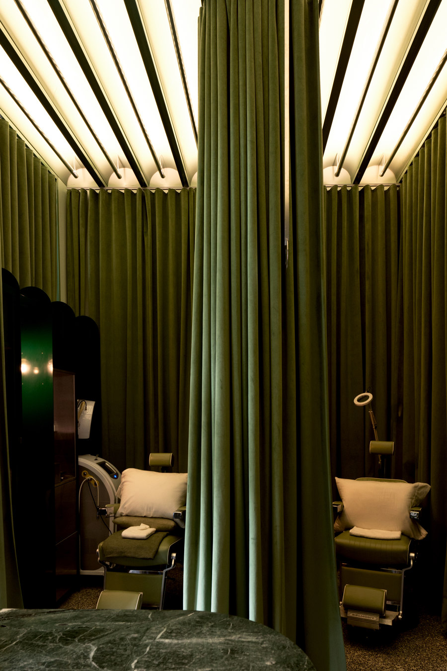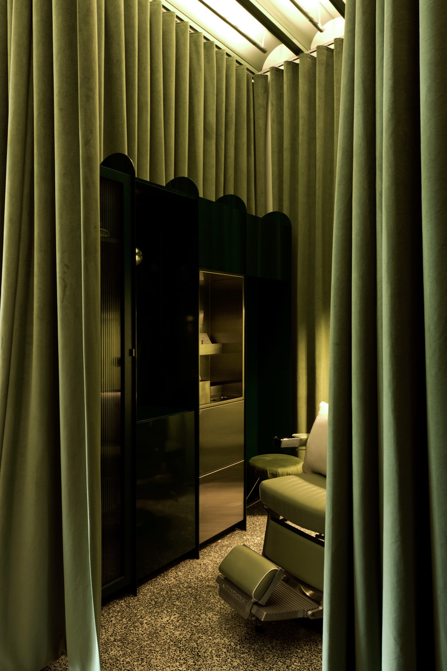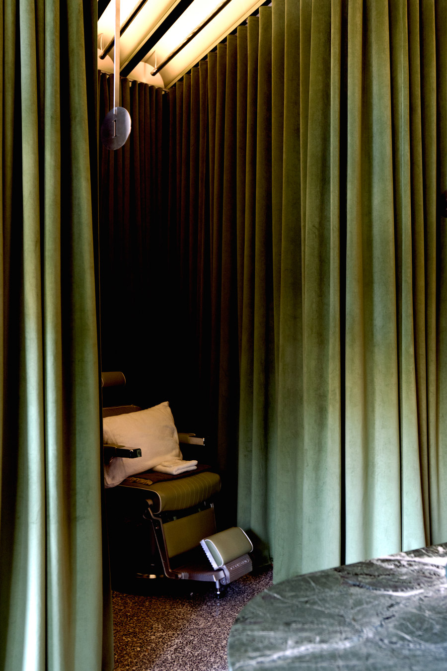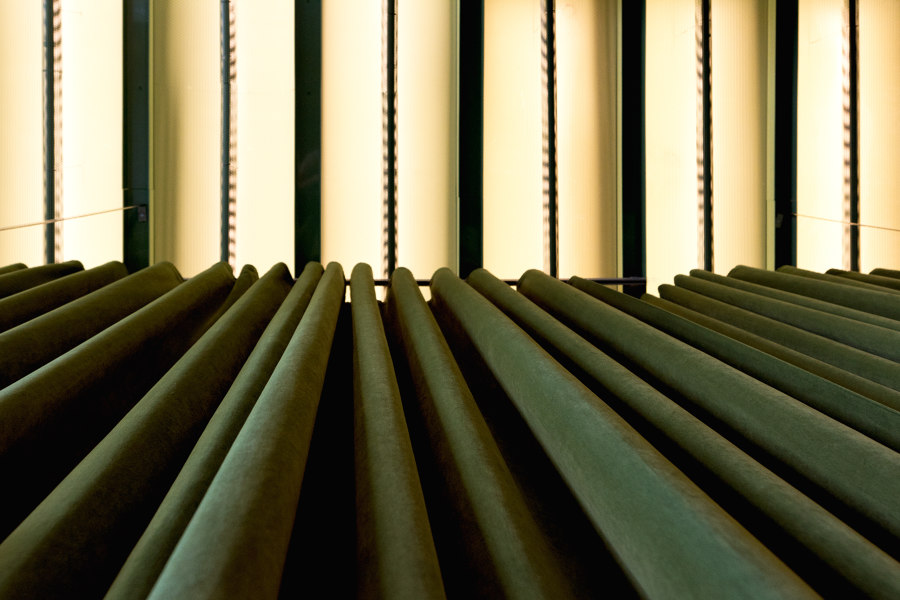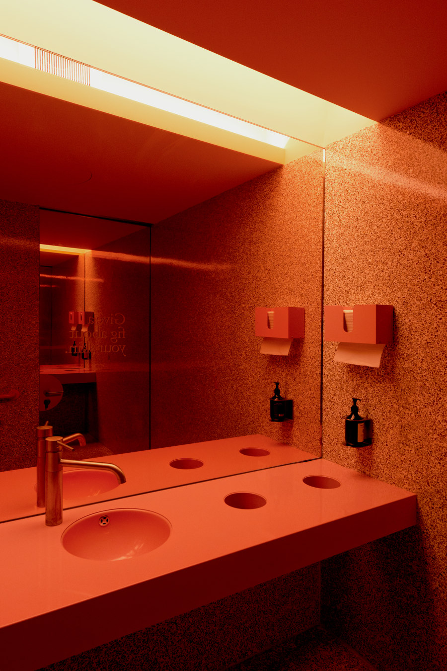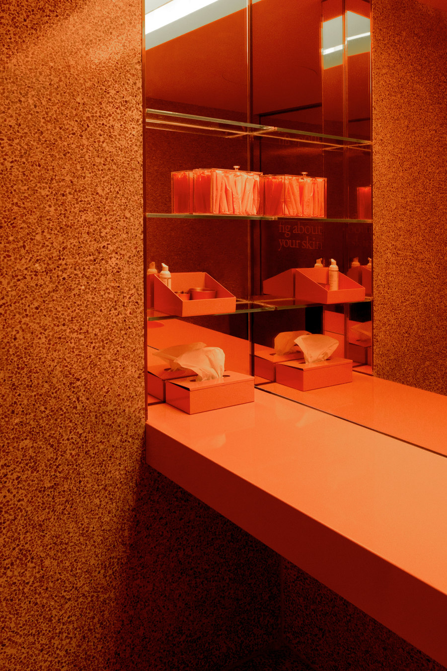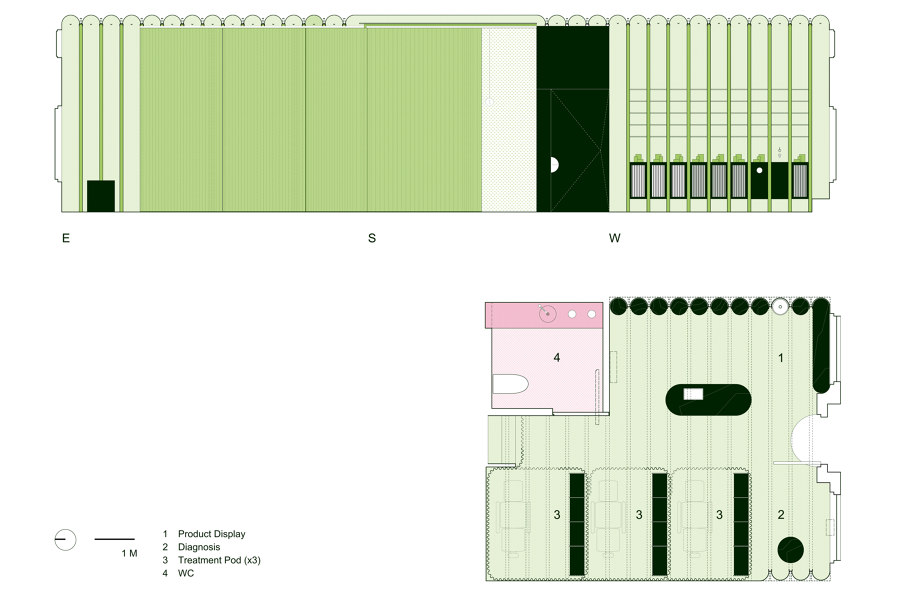Fig is a clean facial bar opened by partners Jessica Walsh and Anita Chan to offer innovative facial treatments backed by science, technology and a commitment to clean ingredients in a comfortable and prompt manner.
After moving from London to Vancouver, founder Jessica Walsh craved a destination which would offer innovative facial treatments in a highly considered space and a short period of time. Jessica’s background as a Creative Director and Fashion Editor informed the conceptual vision and customer experience.
Fig offers a range of skin care products with natural and high quality ingredients which compliment the site administered skin treatment and injections.
The shop is situated in an early 1900s shopfront on Vancouver’s westside and compliments the neighbouring health and lifestyle shops and fitness studios.
Scott & Scott Architects designed the space in a manner which creates a comfortable treatment experience and exhibits the products within a shelving system designed to both display and store the select inventory.
A system of integrated detailing and velvet curtains within the colour range of a fig are utilized to create a relaxed experience with soft acoustics and illumination. Durable stone, terrazzo, metal and glass elements counter these softer elements where hygiene is paramount.
The design objective was to utilize the full volume of the compact space utilizing a limited system of colours and modular fittings. The shell was cleaned to the full height of the existing rafters (12’/3.5m) with a series of perforated steel half cylinders fit to the 16” framing widths which integrate the services and indirect lighting into a repeated coffered ceiling. The modular assembly extends to the floor as display shelving which integrates storage, a wash basin and bench.
The three treatment pods utilize Japanese Barber chairs and are enveloped in full height velvet curtain for a uniform and acoustically dampened enclosure. Metal and wood wall units contain treatment supplies, equipment, a mirror and a small ambry for the guest’s bags and coat.
Design Team:
Scott and Scott Architects
Team: Susan and David Scott, Ge-nan Peng
Builder: Milltown Construction
